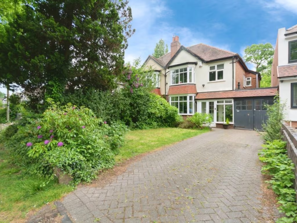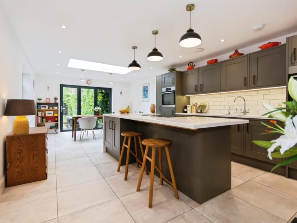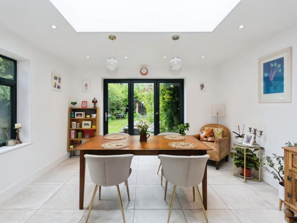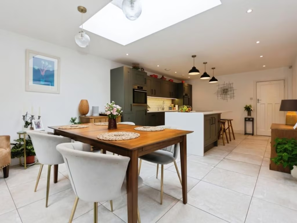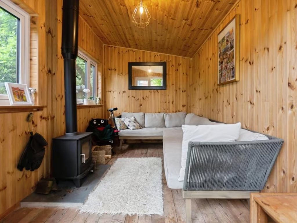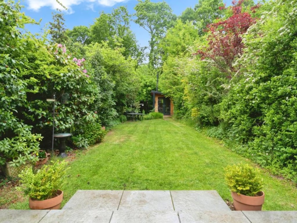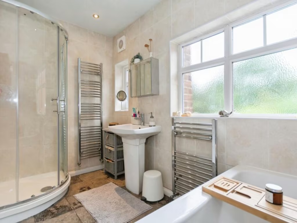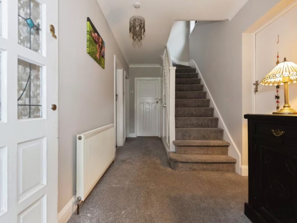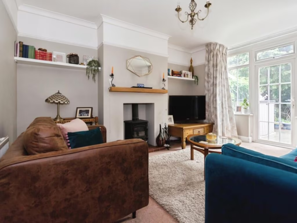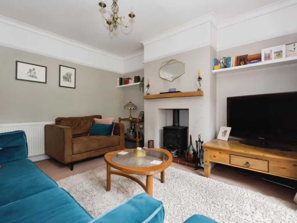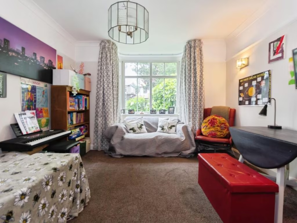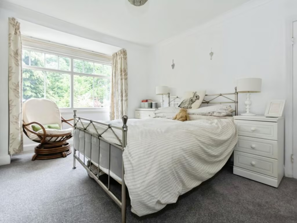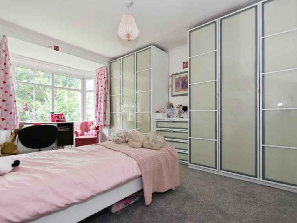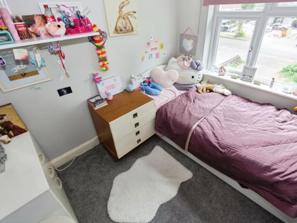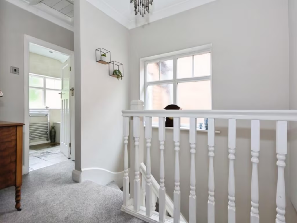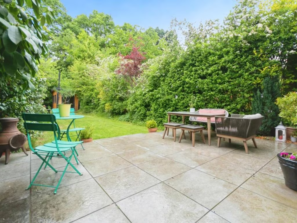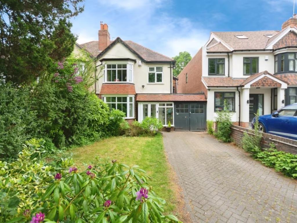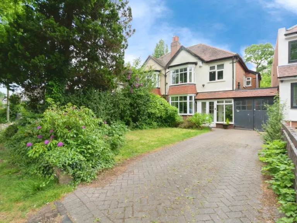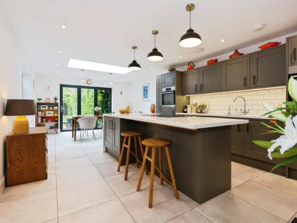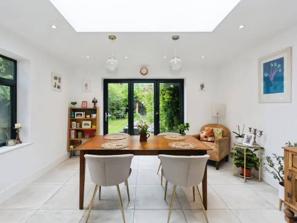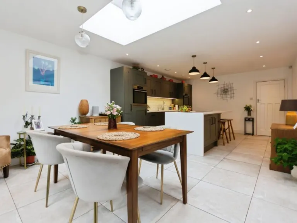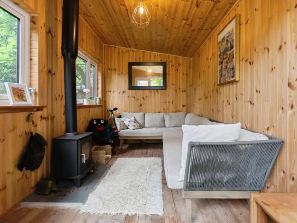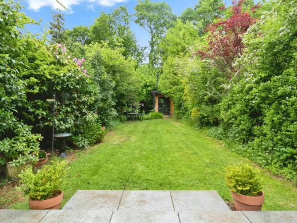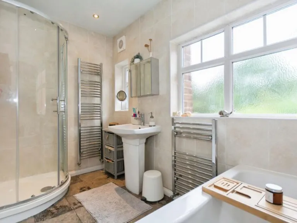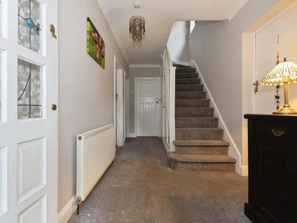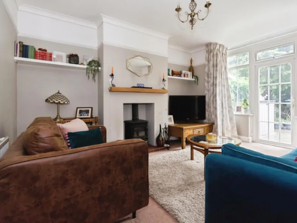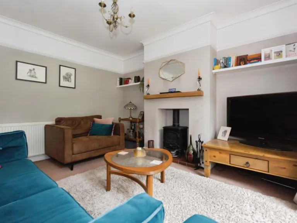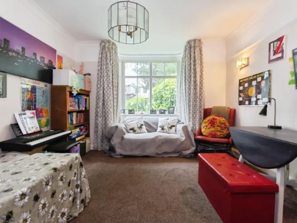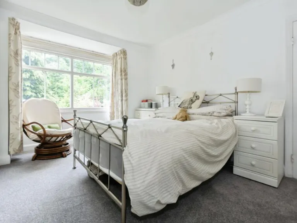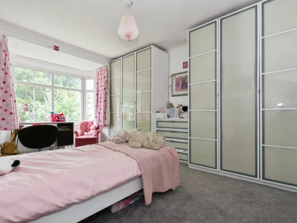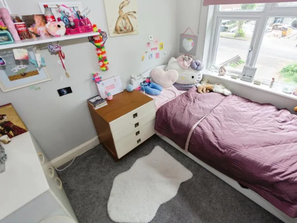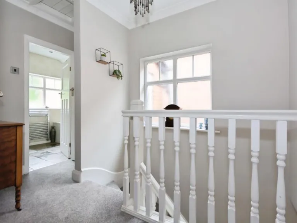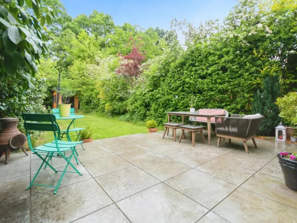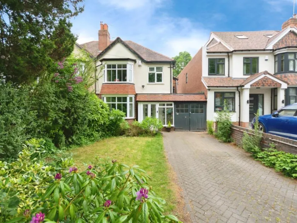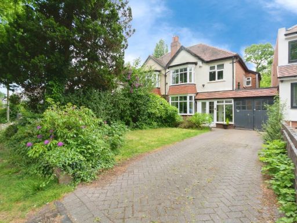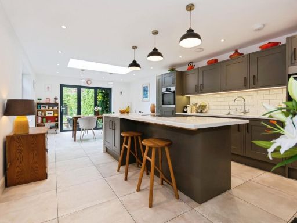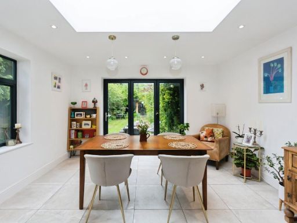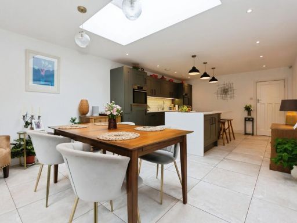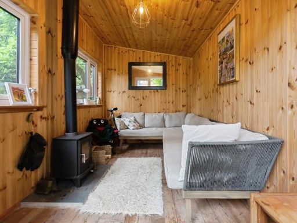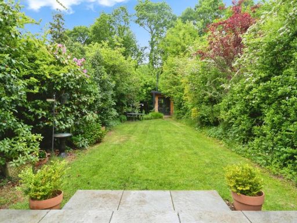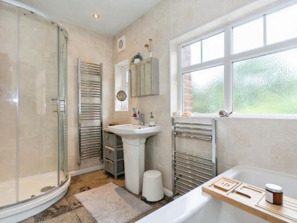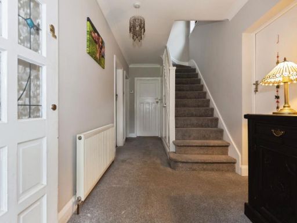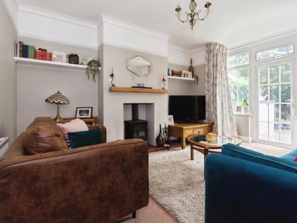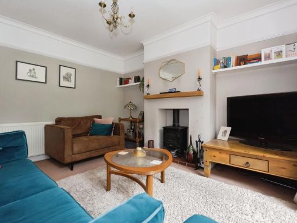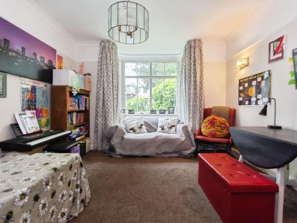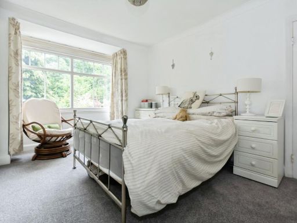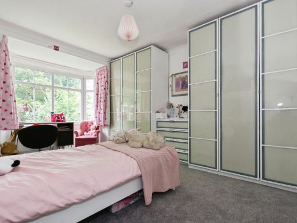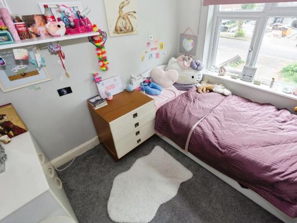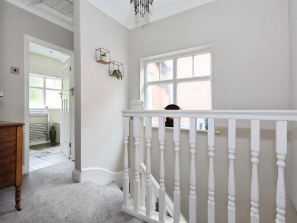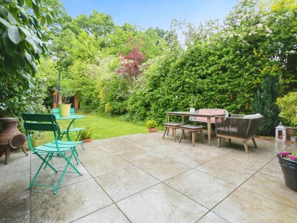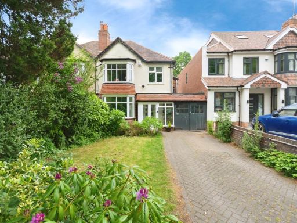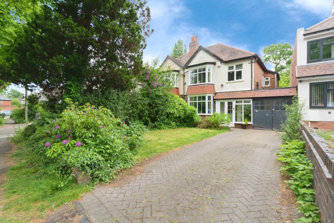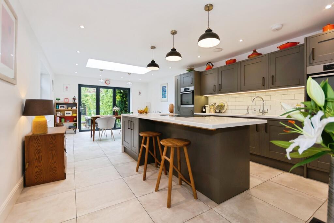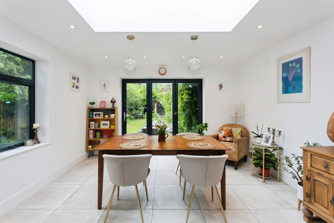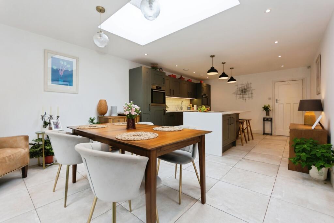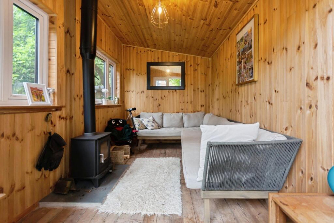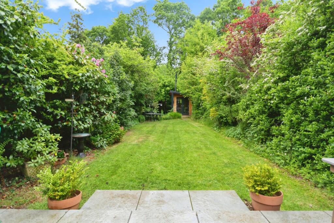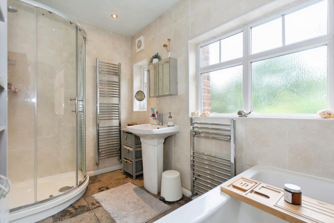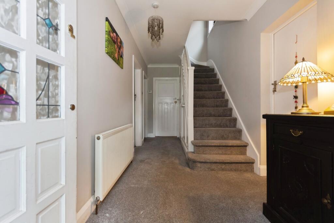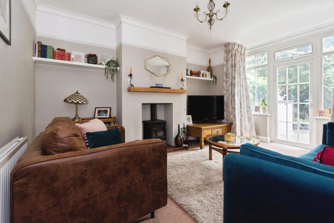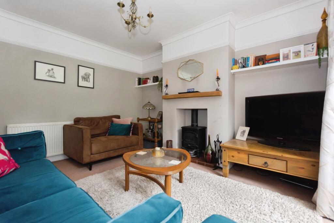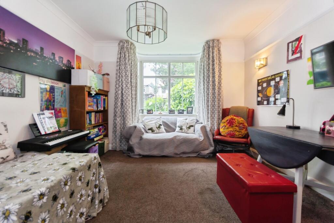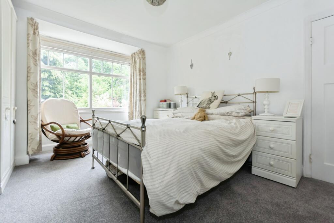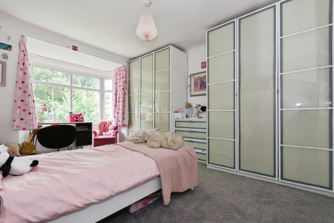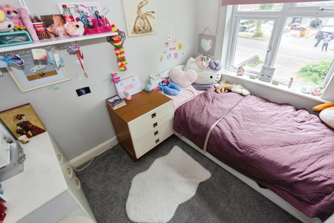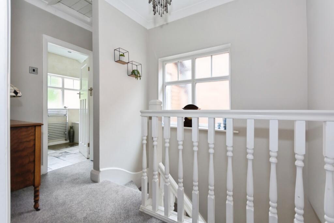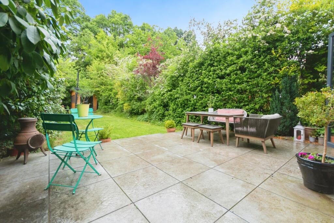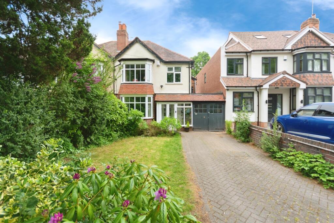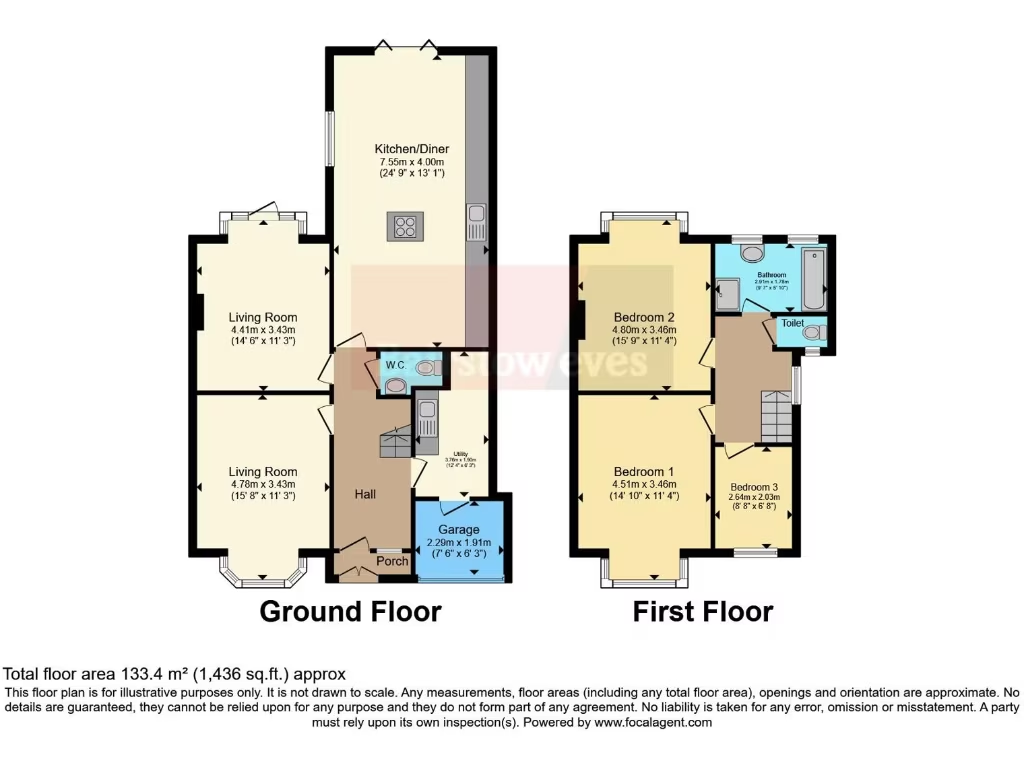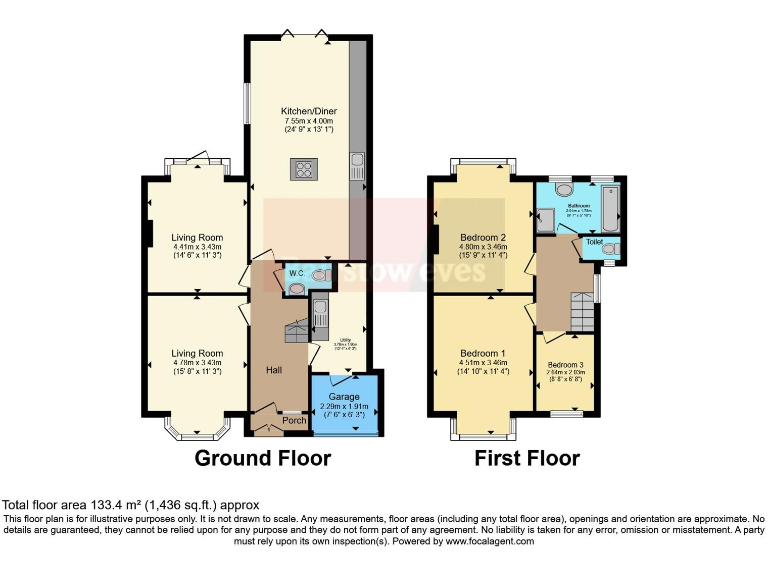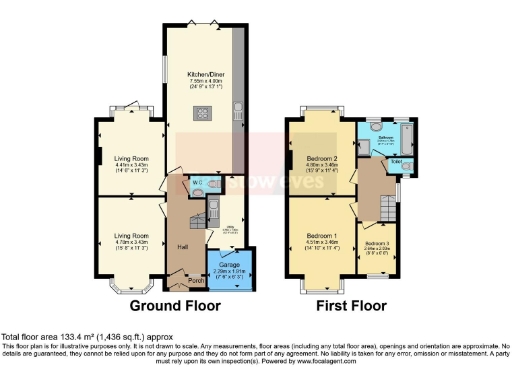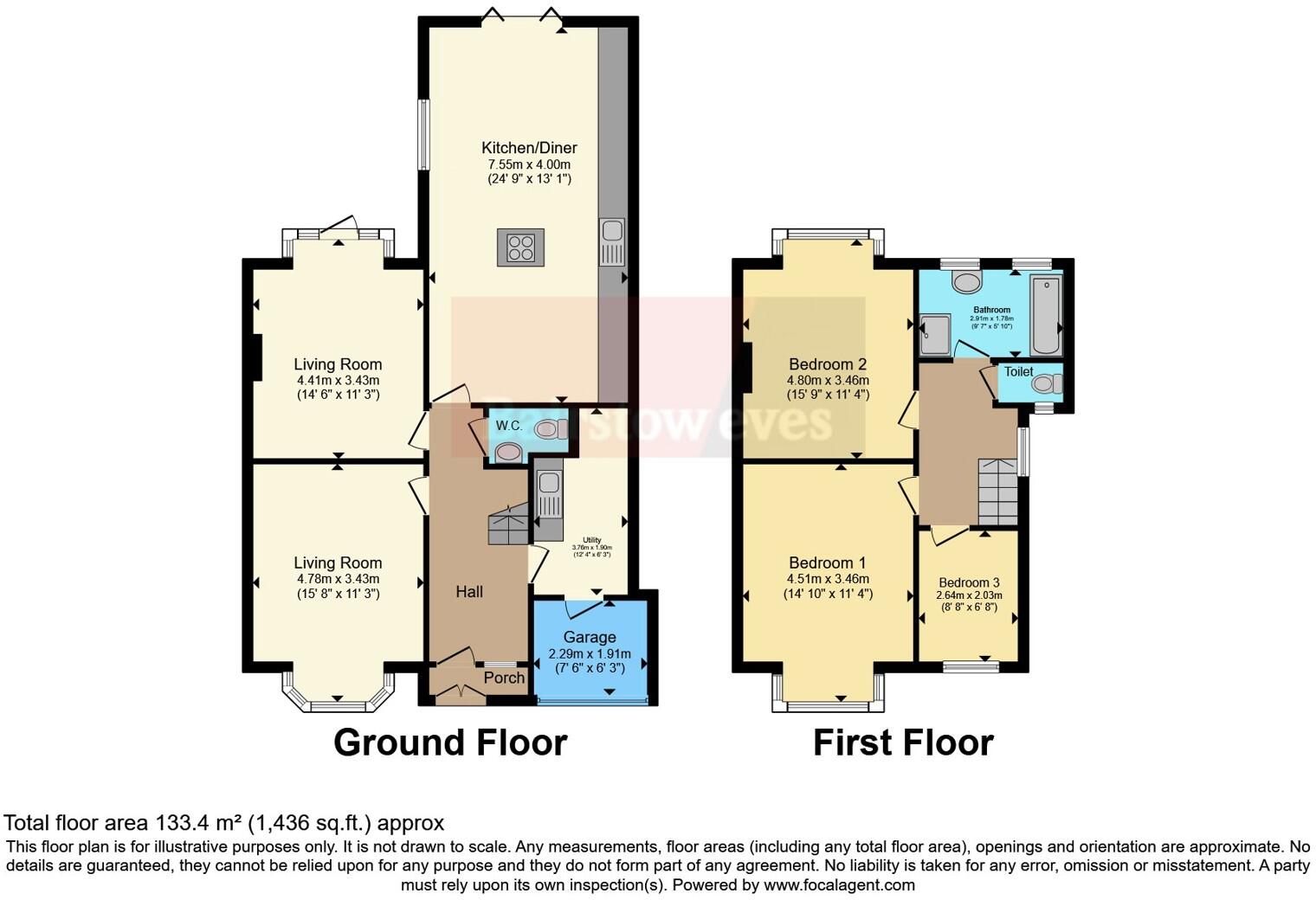Summary - 40 STONERWOOD AVENUE HALL GREEN BIRMINGHAM B28 0AY
3 bed 2 bath Semi-Detached
Spacious three-bedroom family home blending Tudor character with a large modern extension.
Extended open-plan kitchen-diner with island and bifold/patio doors
Set on a large plot in a quiet cul-de-sac, this extended three-bedroom semi delivers a blend of 1930s character and contemporary living. The home retains Tudor-revival features to the front while an extended open-plan kitchen-diner with island and bifold/patio doors opens onto a well-kept rear garden — ideal for family life and entertaining.
Ground floor living is versatile: two reception rooms (one with a log burner), an extended modern kitchen with integrated appliances, utility, downstairs WC and a half-size garage used for storage. A detached log cabin with its own log burner provides extra flexible space for a home office, gym or playroom. Upstairs are two double bedrooms, a single bedroom and a family bathroom plus separate toilet.
Practical considerations are clear: the house is mostly double glazed but original front stained-glass remains unconfirmed for double glazing; walls are solid brick and assumed uninsulated; the garage is half-size and best suited to storage rather than regular parking. Broadband is fast and there is mains gas central heating throughout. Local schools are rated Good, making this location particularly suitable for families.
This property suits buyers wanting a characterful family home with ready-to-live-in modern finishes, plus scope to improve energy efficiency and adapt ancillary spaces. Viewing will reveal the balance of period detail and contemporary extension, along with the plot’s potential.
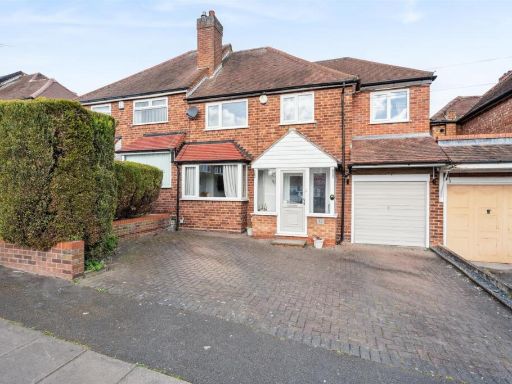 4 bedroom semi-detached house for sale in Ollerton Road, Birmingham, B26 — £360,000 • 4 bed • 1 bath • 1340 ft²
4 bedroom semi-detached house for sale in Ollerton Road, Birmingham, B26 — £360,000 • 4 bed • 1 bath • 1340 ft²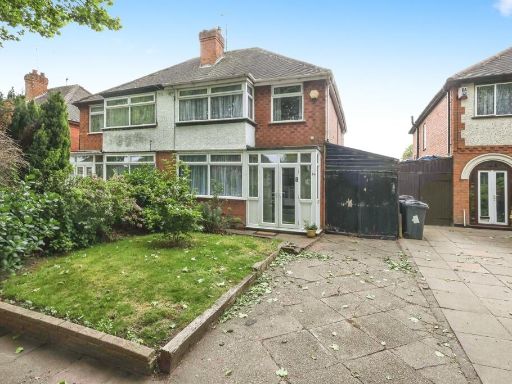 3 bedroom semi-detached house for sale in Dunvegan Road, BIRMINGHAM, B24 — £240,000 • 3 bed • 2 bath • 819 ft²
3 bedroom semi-detached house for sale in Dunvegan Road, BIRMINGHAM, B24 — £240,000 • 3 bed • 2 bath • 819 ft²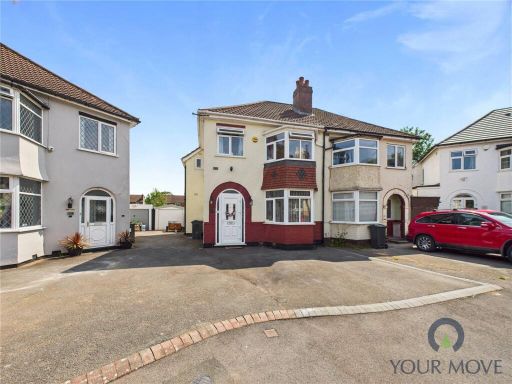 3 bedroom semi-detached house for sale in Fallowfield Avenue, Birmingham, West Midlands, B28 — £315,000 • 3 bed • 1 bath • 817 ft²
3 bedroom semi-detached house for sale in Fallowfield Avenue, Birmingham, West Midlands, B28 — £315,000 • 3 bed • 1 bath • 817 ft²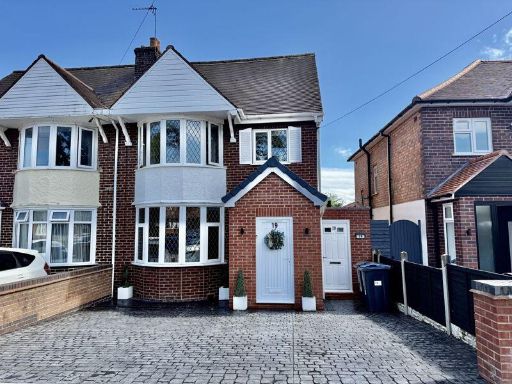 3 bedroom semi-detached house for sale in Woodacre Road, Birmingham, B24 0JT, B24 — £365,000 • 3 bed • 1 bath • 1099 ft²
3 bedroom semi-detached house for sale in Woodacre Road, Birmingham, B24 0JT, B24 — £365,000 • 3 bed • 1 bath • 1099 ft²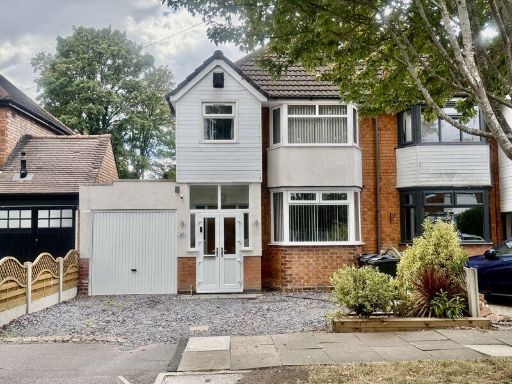 3 bedroom semi-detached house for sale in Woodcote Road, Birmingham, B24 0HA, B24 — £345,000 • 3 bed • 1 bath • 1188 ft²
3 bedroom semi-detached house for sale in Woodcote Road, Birmingham, B24 0HA, B24 — £345,000 • 3 bed • 1 bath • 1188 ft²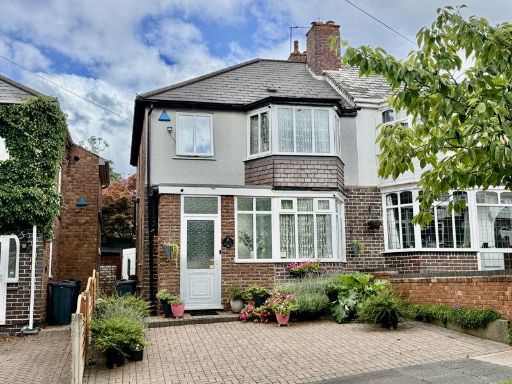 3 bedroom semi-detached house for sale in Lindridge Road, Birmingham, B23 7HX, B23 — £260,000 • 3 bed • 1 bath • 1054 ft²
3 bedroom semi-detached house for sale in Lindridge Road, Birmingham, B23 7HX, B23 — £260,000 • 3 bed • 1 bath • 1054 ft²