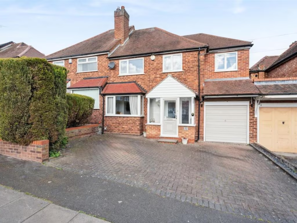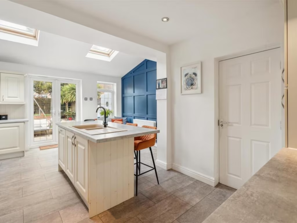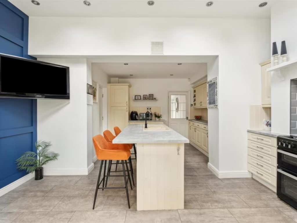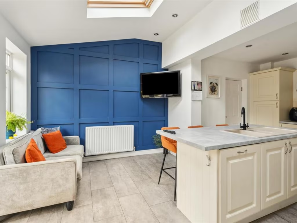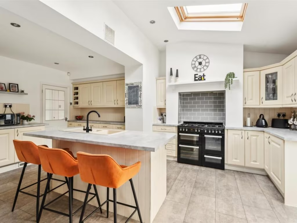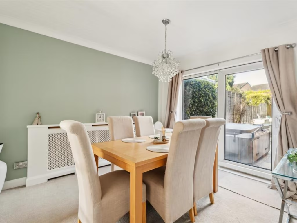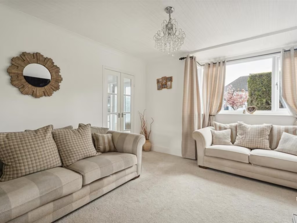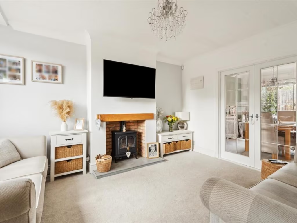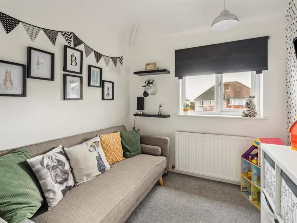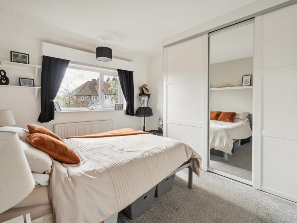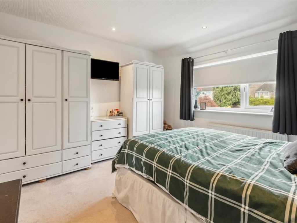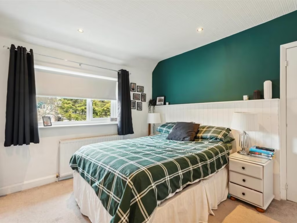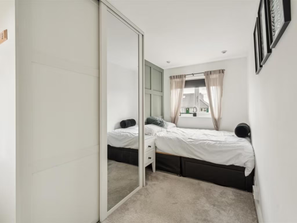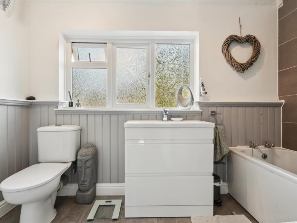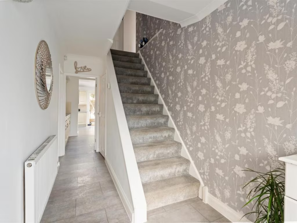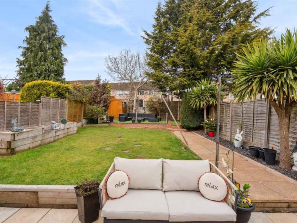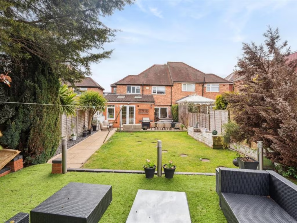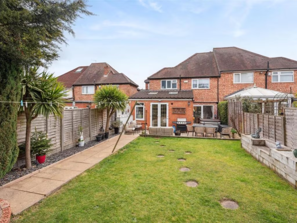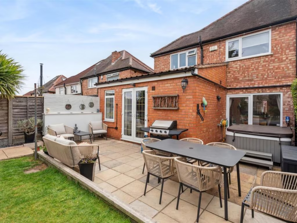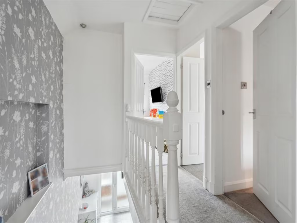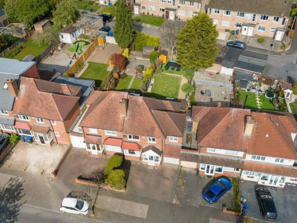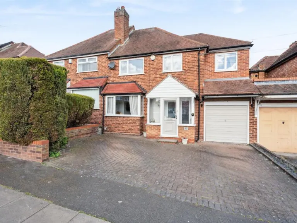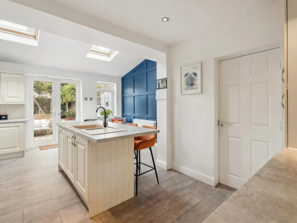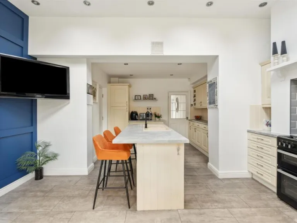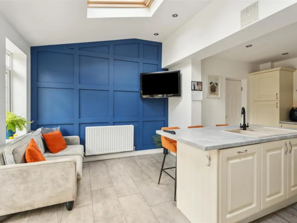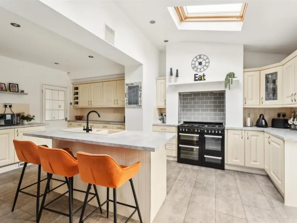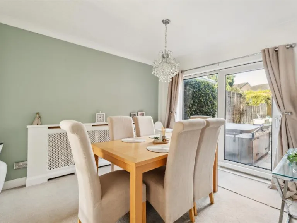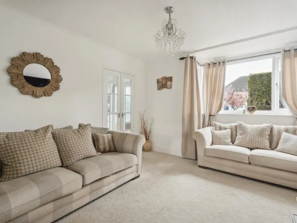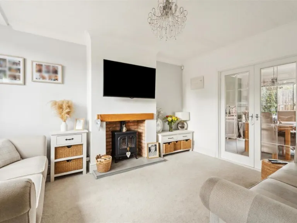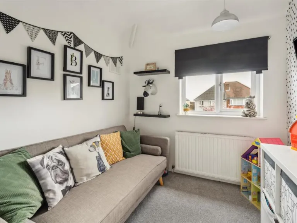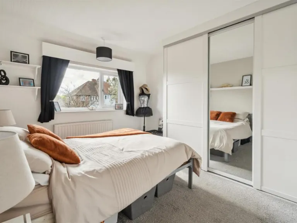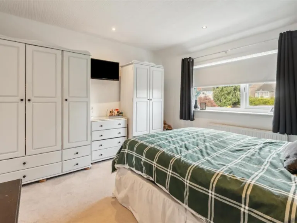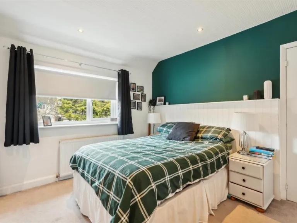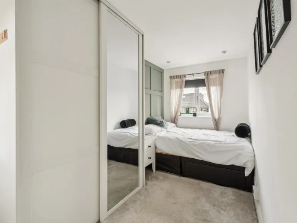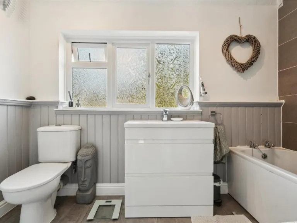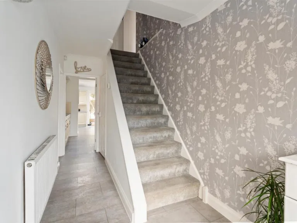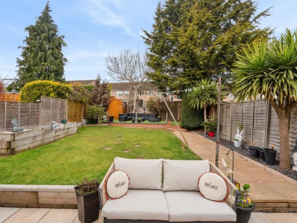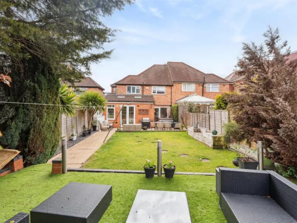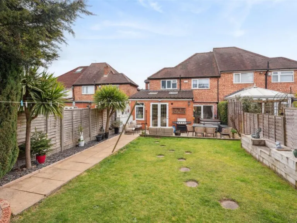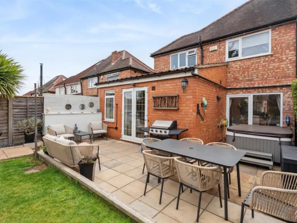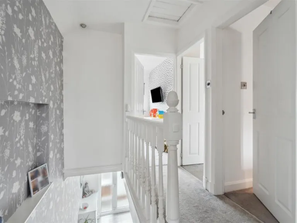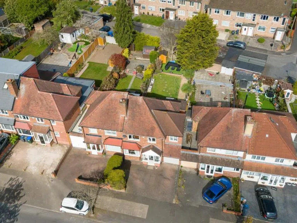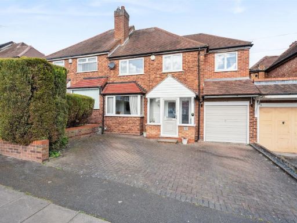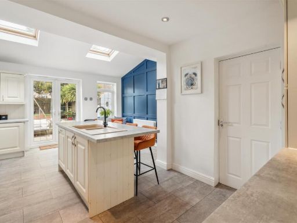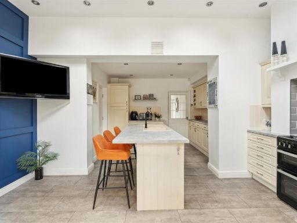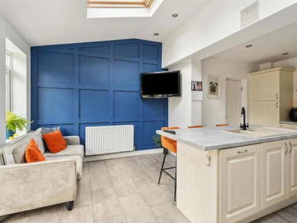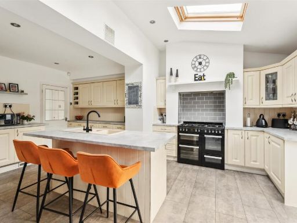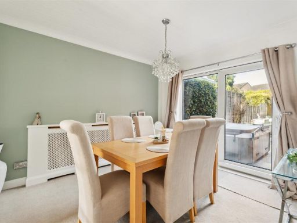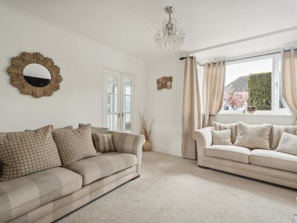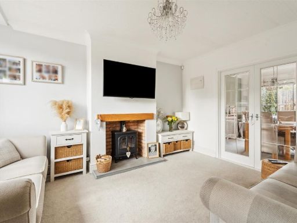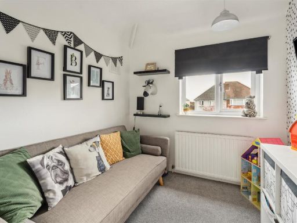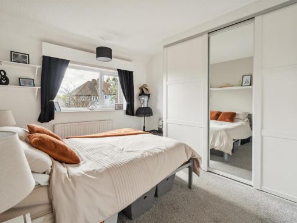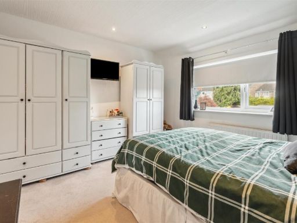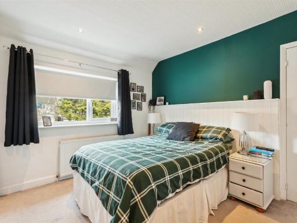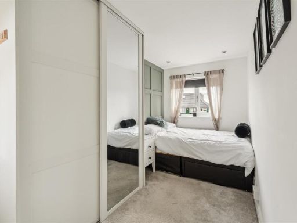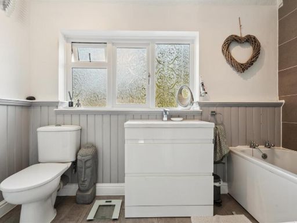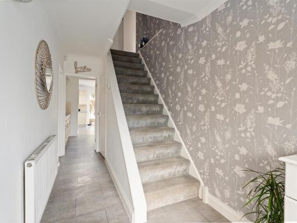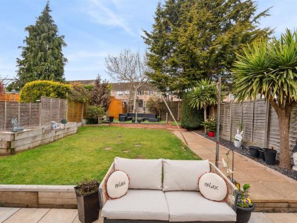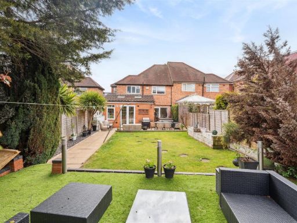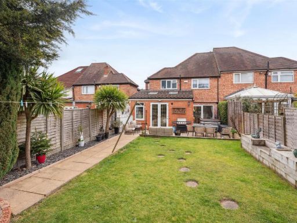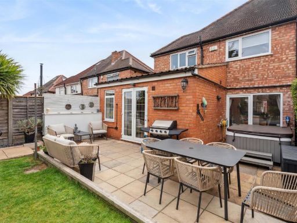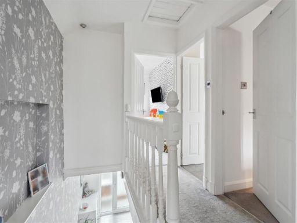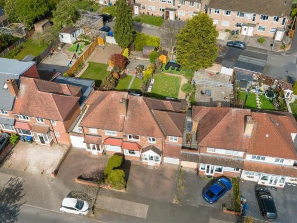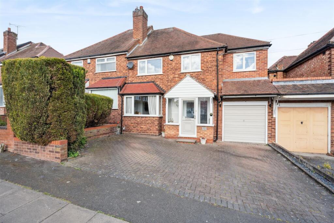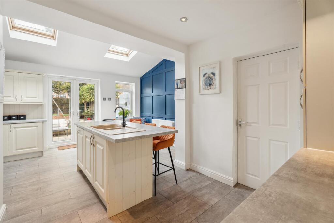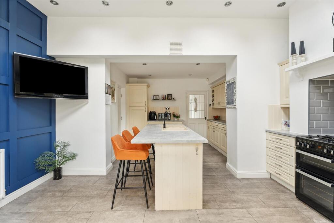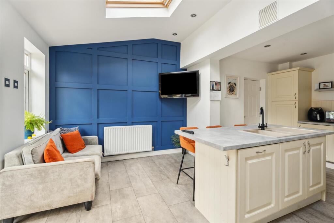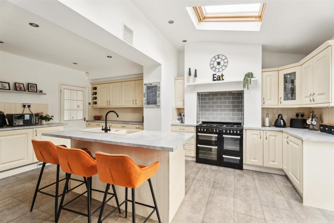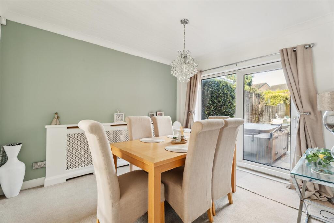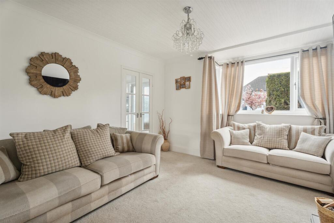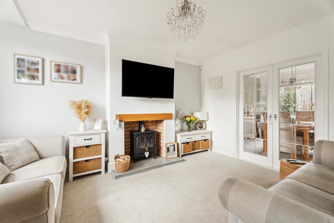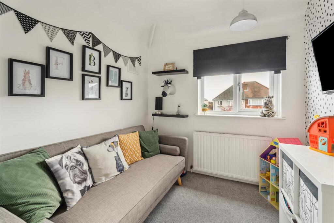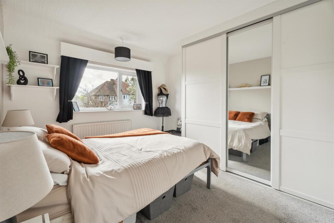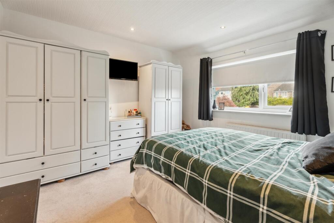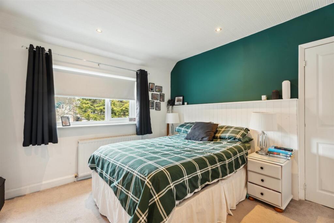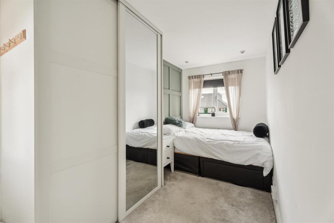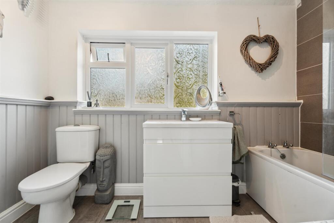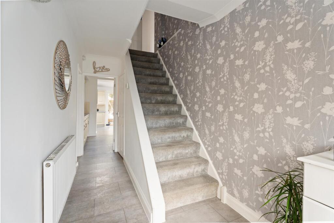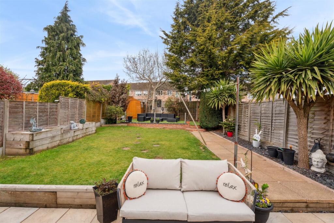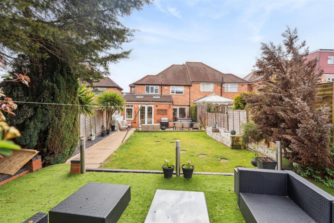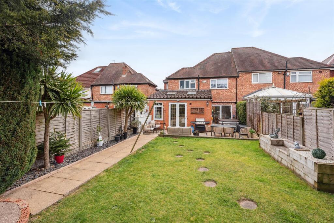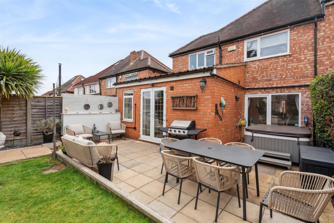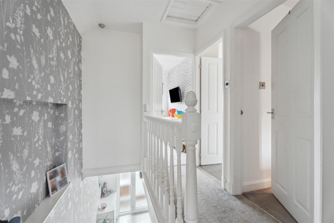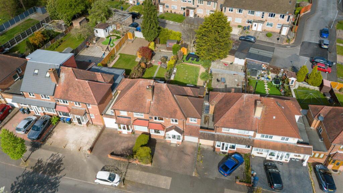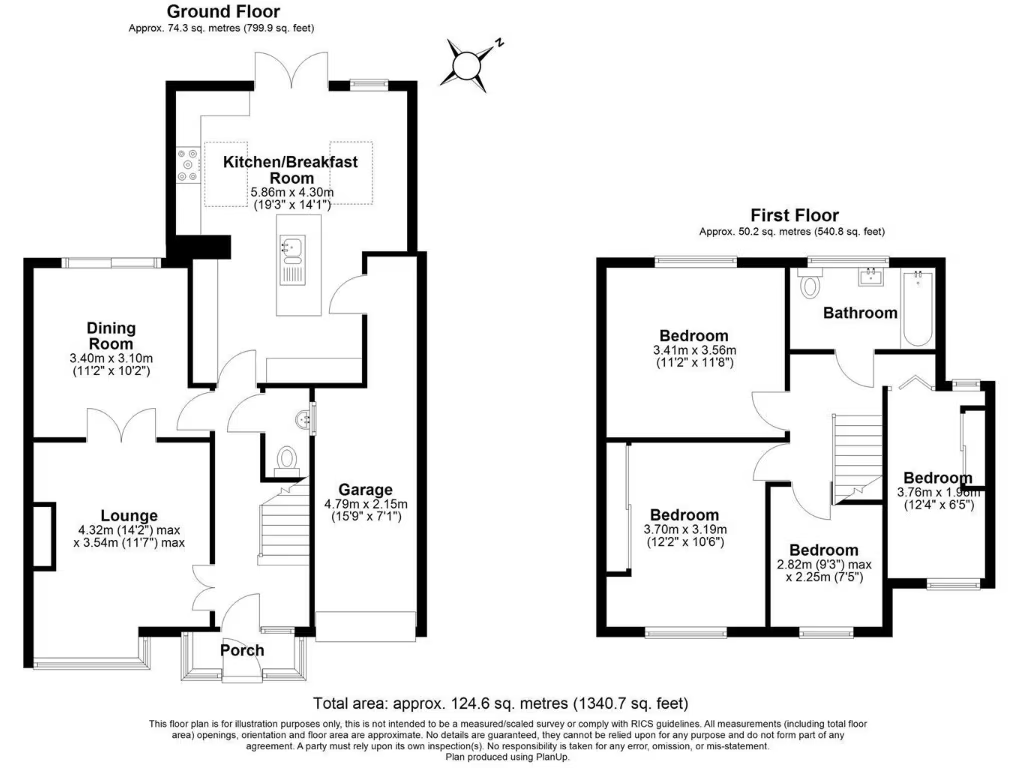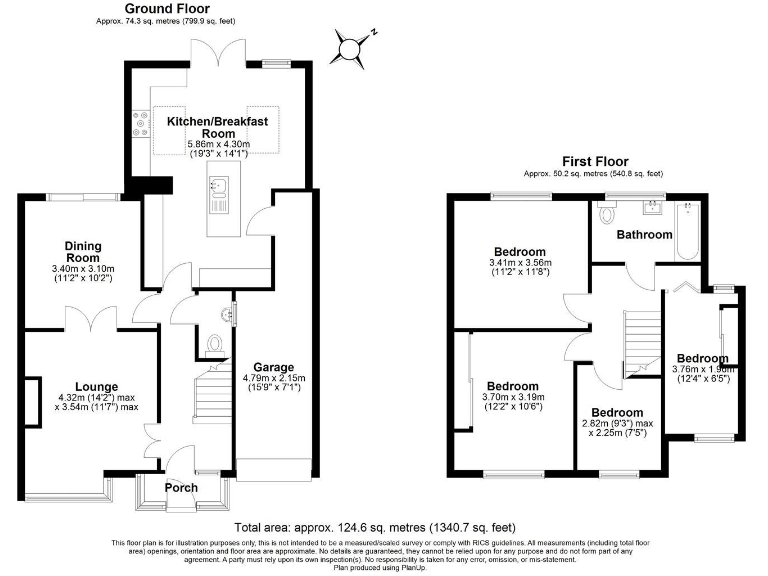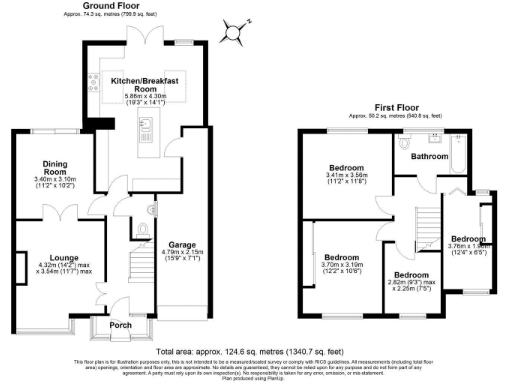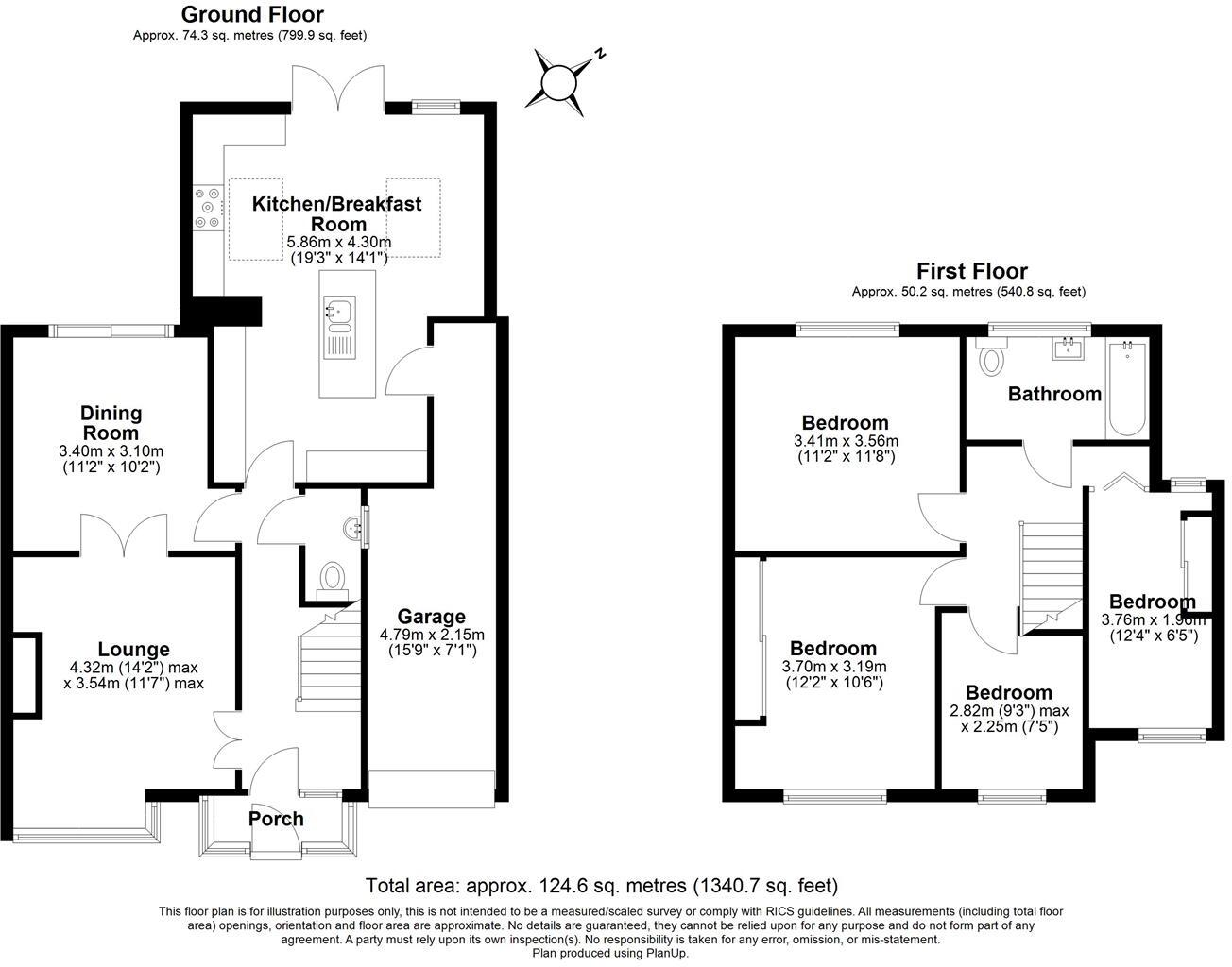Summary - Ollerton Road, Birmingham B26 1PN
4 bed 1 bath Semi-Detached
Spacious four-bedroom semi with large kitchen and driveway parking.
Extended open-plan breakfast kitchen with island and skylights
This extended four-bedroom semi-detached house blends mid-20th-century character with a bright, contemporary rear extension. The open-plan kitchen/breakfast/family room is a standout: two skylights, a central island and French doors create a light, sociable hub for family life. The lounge features a walk-in bay and a log burner for cozy winters.
Accommodation suits a growing family — three double bedrooms plus a flexible fourth room for a nursery, home office or guest room. The single modern family bathroom serves all bedrooms. Practical extras include driveway parking for two cars, a single garage with utility/storage space and a neatly landscaped rear garden with patio and lawn.
A few practical points to note: the house was constructed in the 1930s–40s with solid brick walls (insulation not assumed), and the double glazing was installed before 2002. Purchasers should verify whether earlier alterations had planning permission or building-regulation sign-off. Overall running costs look reasonable (mains gas boiler and affordable council tax), and there is no local flood risk.
This home will suit families wanting immediate move-in comfort with scope to personalise. It already offers generous living space and useful outbuildings; buyers seeking full modern efficiency or an additional bathroom should factor in potential upgrade costs.
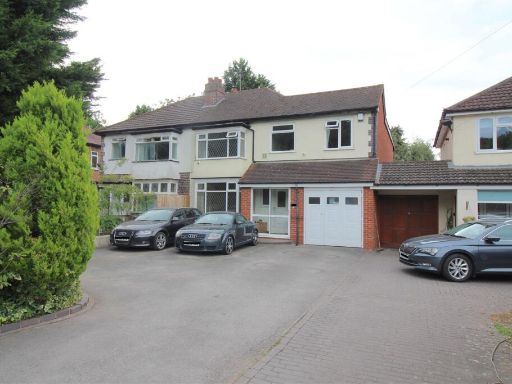 4 bedroom semi-detached house for sale in Coventry Road, Sheldon, Birmingham, B26 — £345,000 • 4 bed • 2 bath • 1487 ft²
4 bedroom semi-detached house for sale in Coventry Road, Sheldon, Birmingham, B26 — £345,000 • 4 bed • 2 bath • 1487 ft²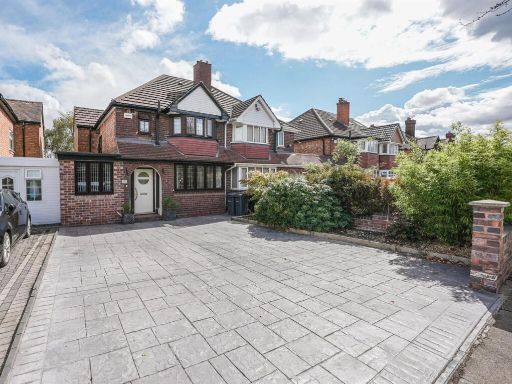 3 bedroom semi-detached house for sale in Queens Road, Yardley, Birmingham, B26 — £425,000 • 3 bed • 2 bath • 1493 ft²
3 bedroom semi-detached house for sale in Queens Road, Yardley, Birmingham, B26 — £425,000 • 3 bed • 2 bath • 1493 ft²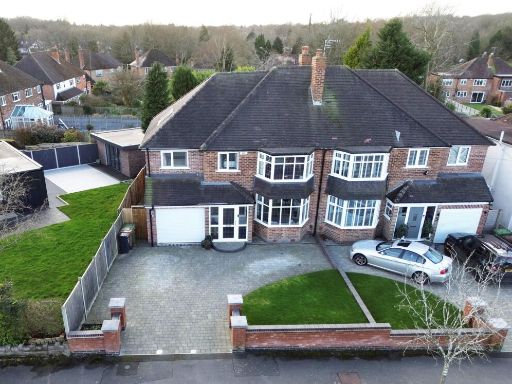 4 bedroom semi-detached house for sale in Cheltondale Road, Solihull, B91 — £600,000 • 4 bed • 2 bath • 1476 ft²
4 bedroom semi-detached house for sale in Cheltondale Road, Solihull, B91 — £600,000 • 4 bed • 2 bath • 1476 ft²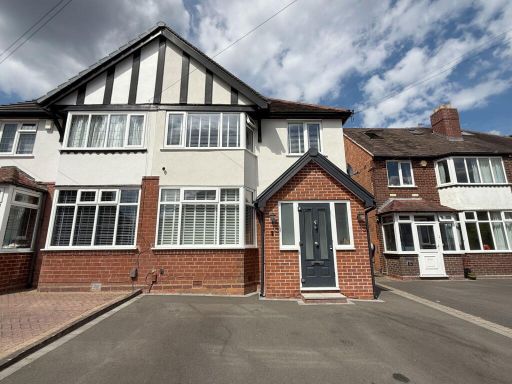 3 bedroom semi-detached house for sale in Wendron Grove, Birmingham, B14 6LL, B14 — £375,000 • 3 bed • 1 bath • 1081 ft²
3 bedroom semi-detached house for sale in Wendron Grove, Birmingham, B14 6LL, B14 — £375,000 • 3 bed • 1 bath • 1081 ft²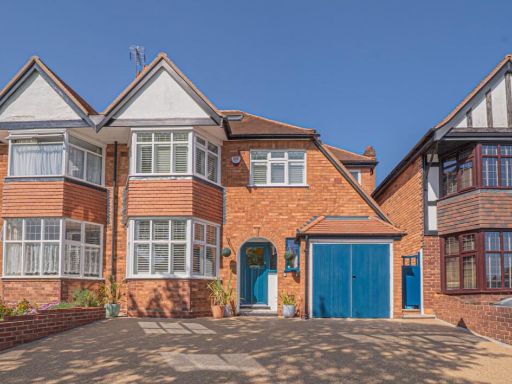 4 bedroom semi-detached house for sale in Rectory Road, Solihull, B91 — £750,000 • 4 bed • 2 bath • 1868 ft²
4 bedroom semi-detached house for sale in Rectory Road, Solihull, B91 — £750,000 • 4 bed • 2 bath • 1868 ft²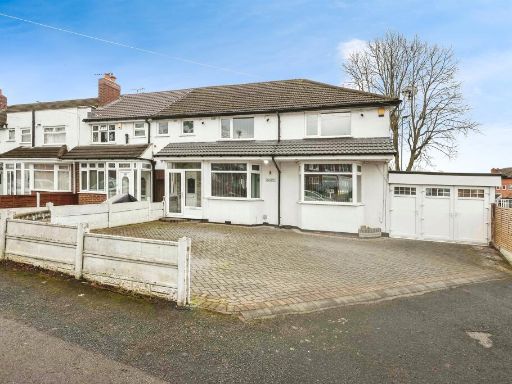 4 bedroom semi-detached house for sale in Old Oscott Lane, Birmingham, B44 — £350,000 • 4 bed • 3 bath • 1229 ft²
4 bedroom semi-detached house for sale in Old Oscott Lane, Birmingham, B44 — £350,000 • 4 bed • 3 bath • 1229 ft²