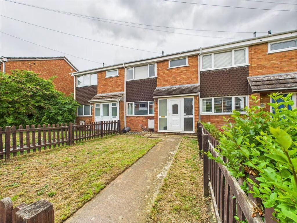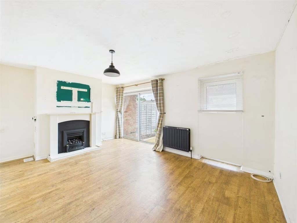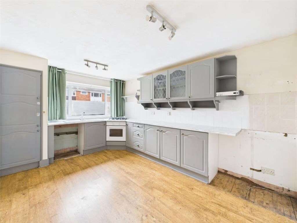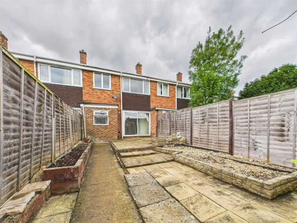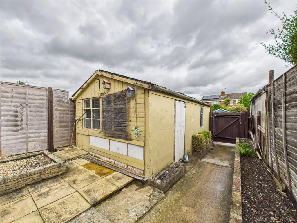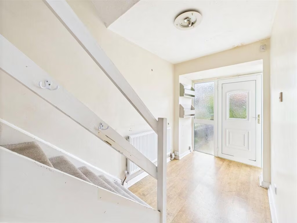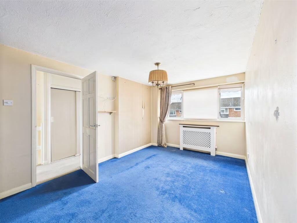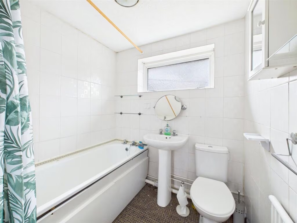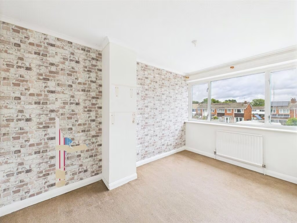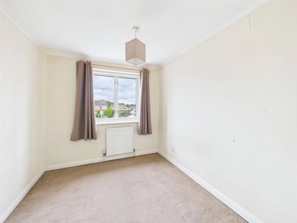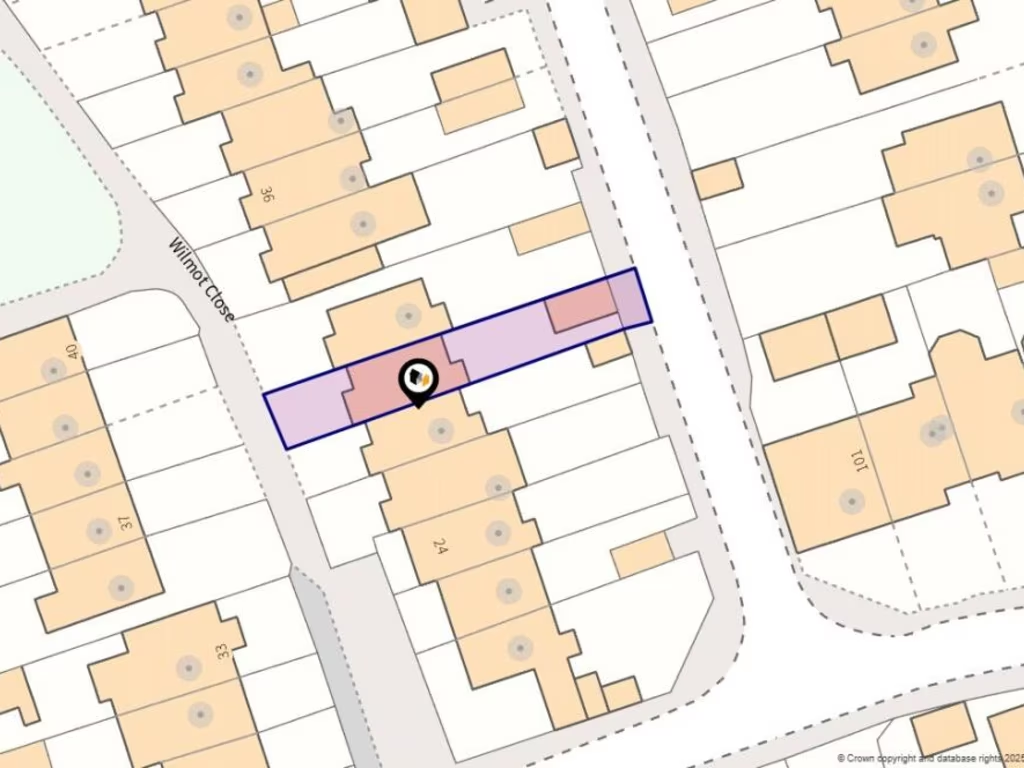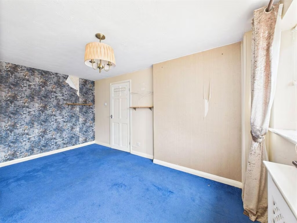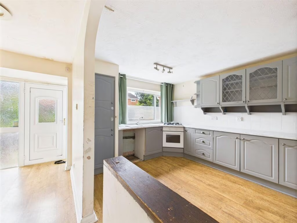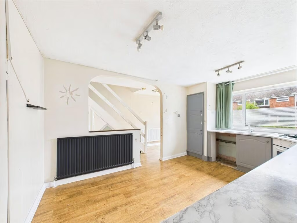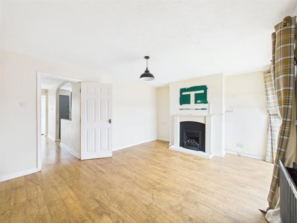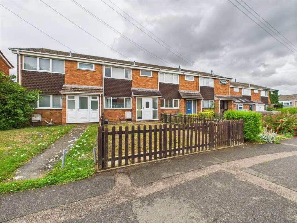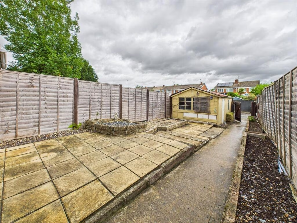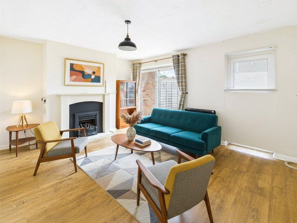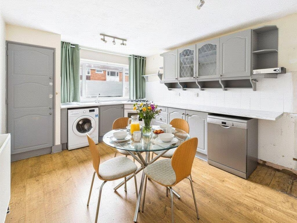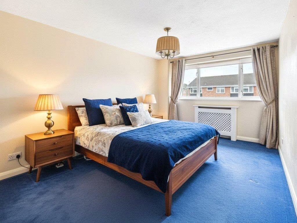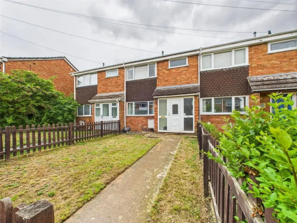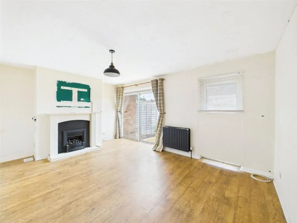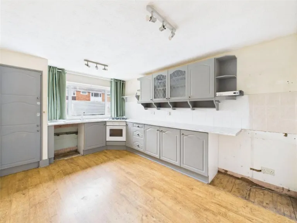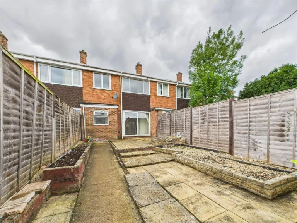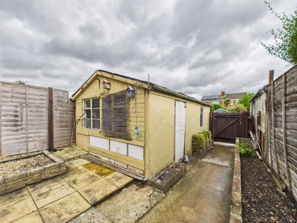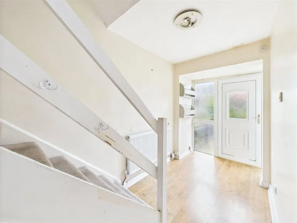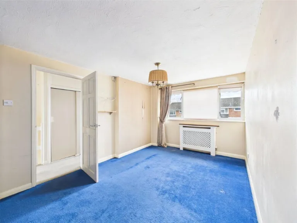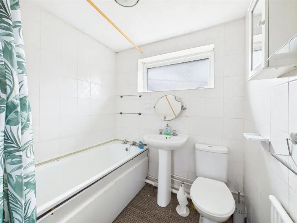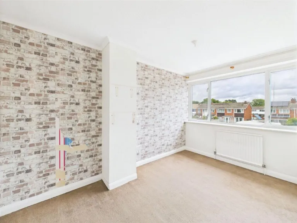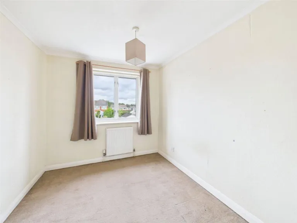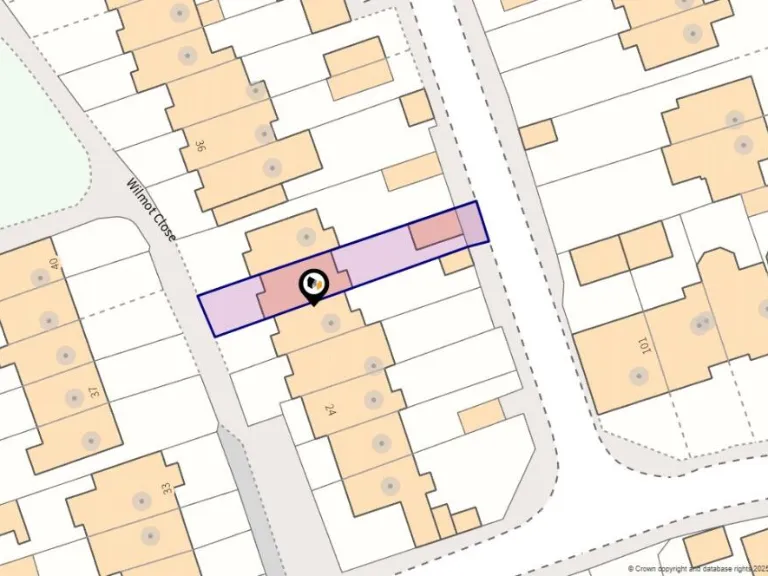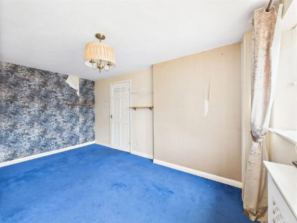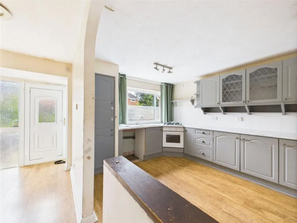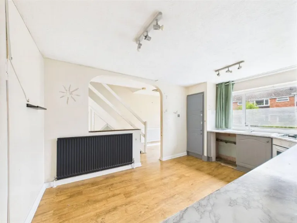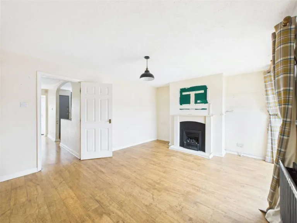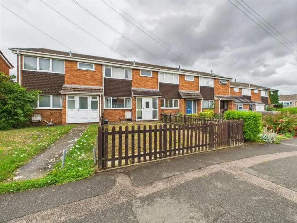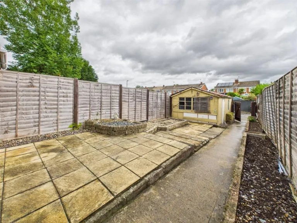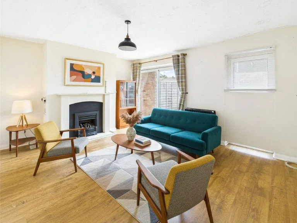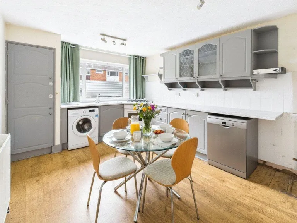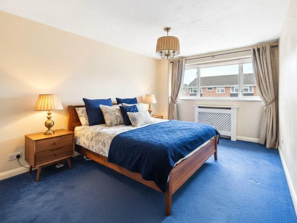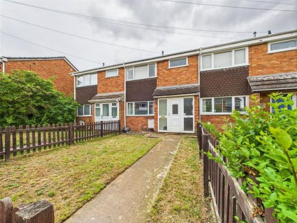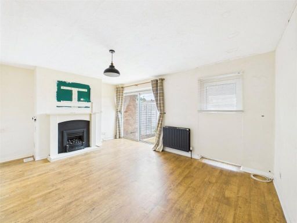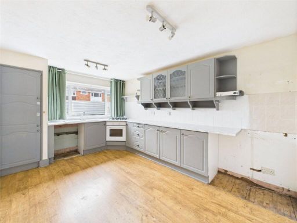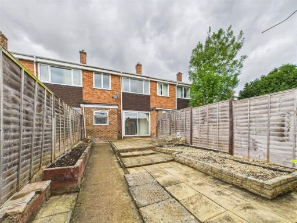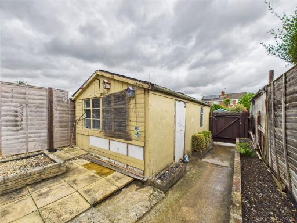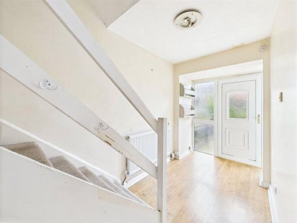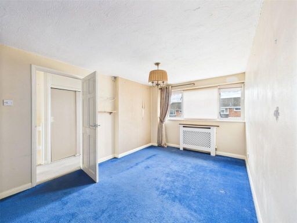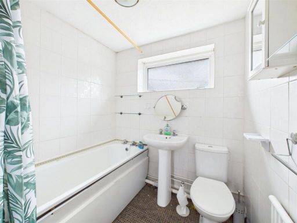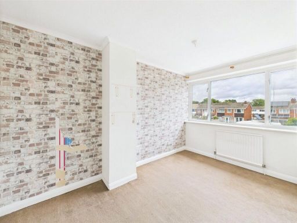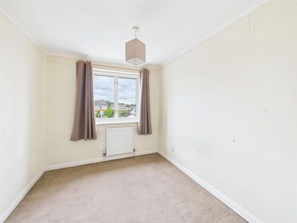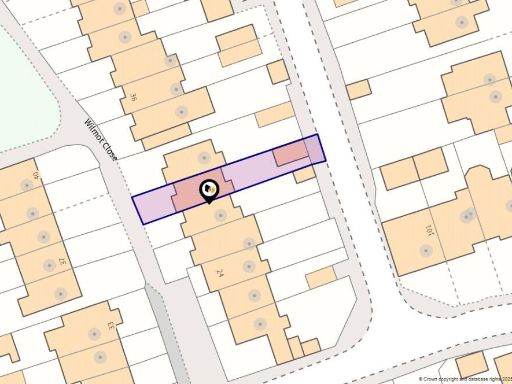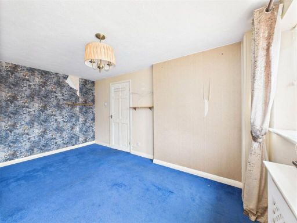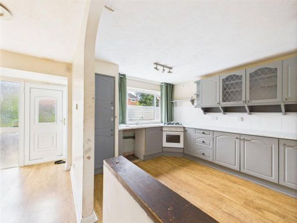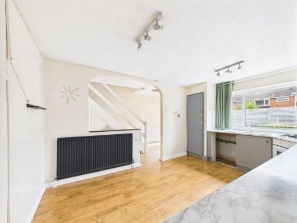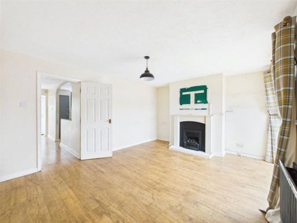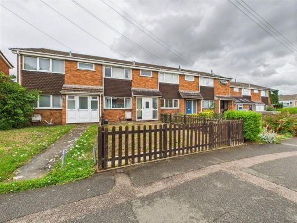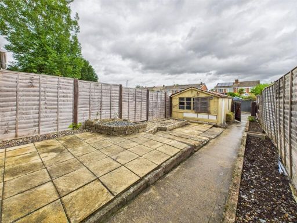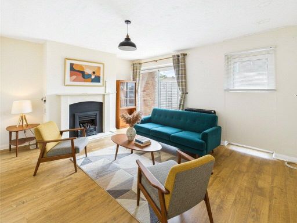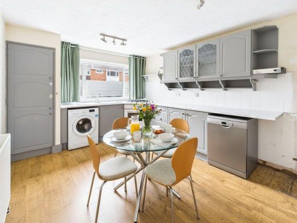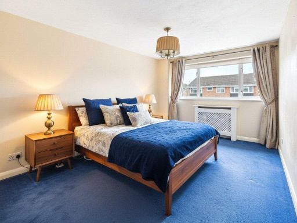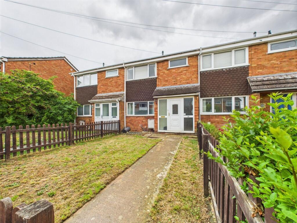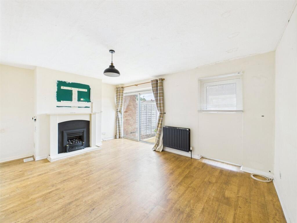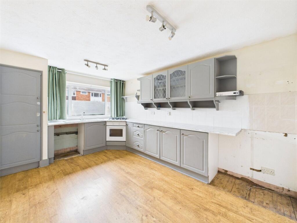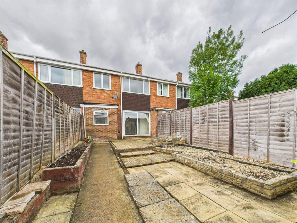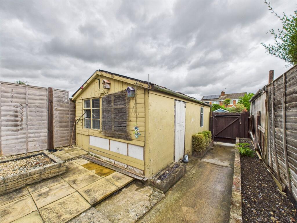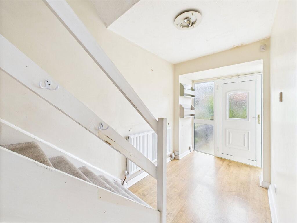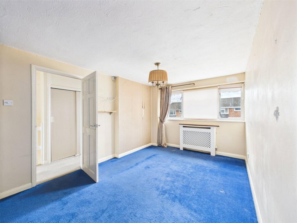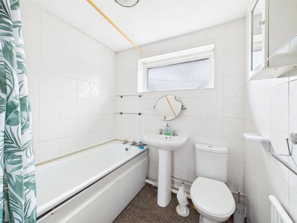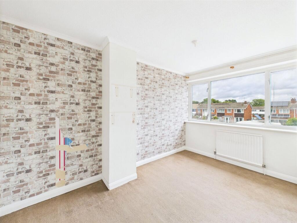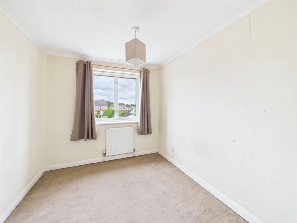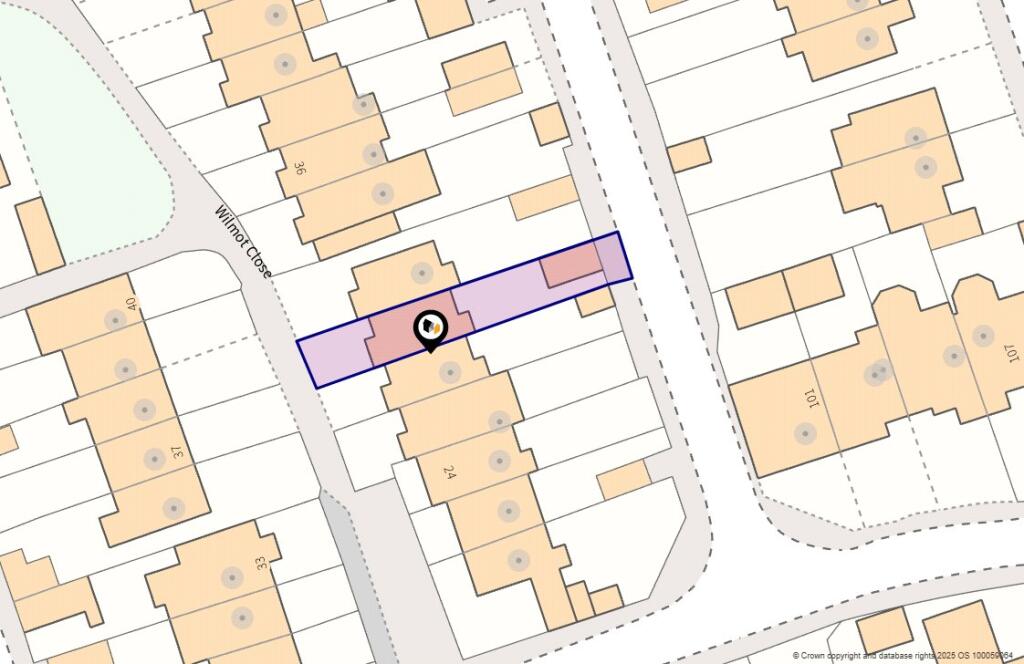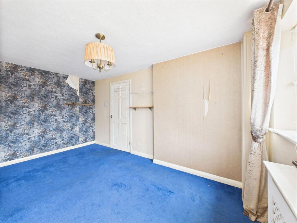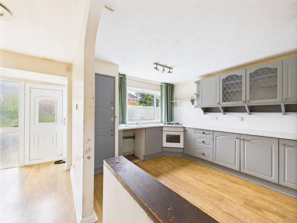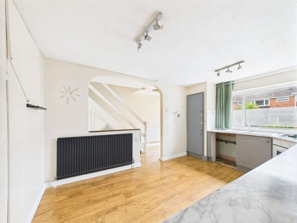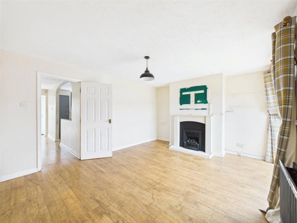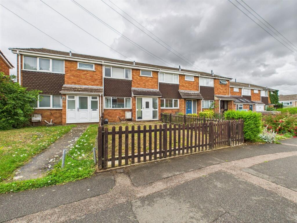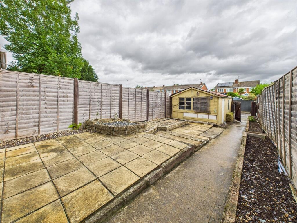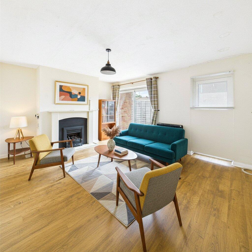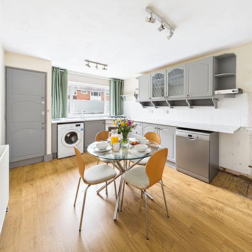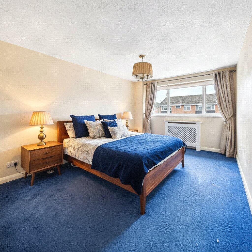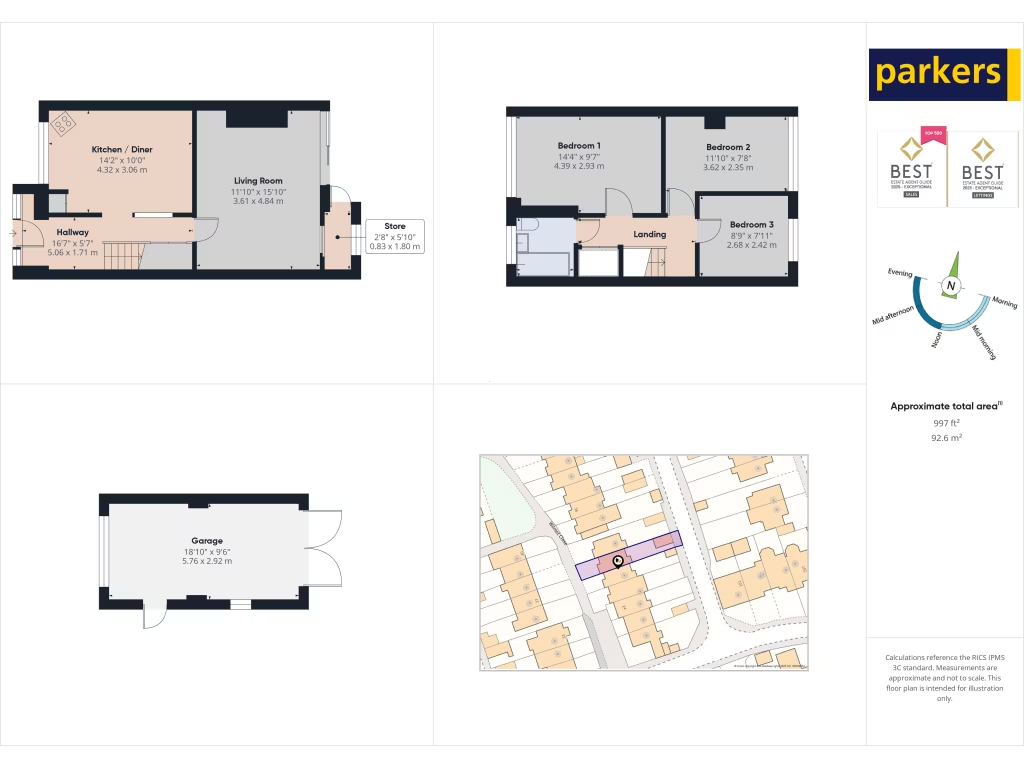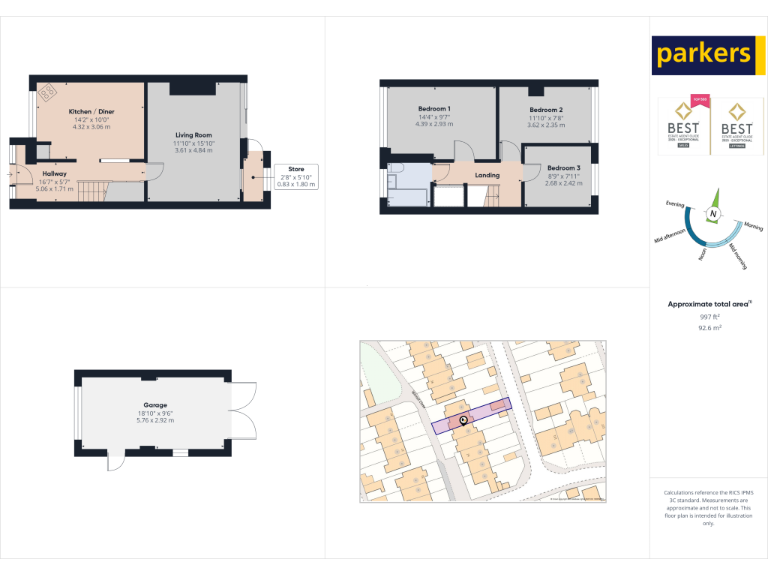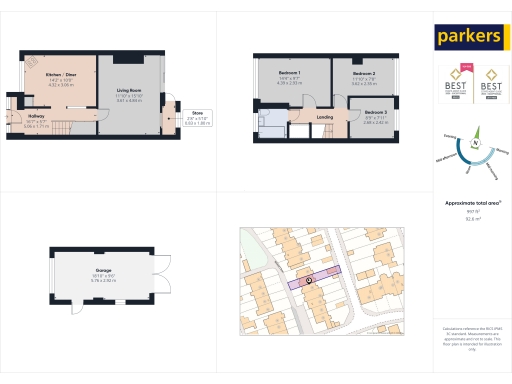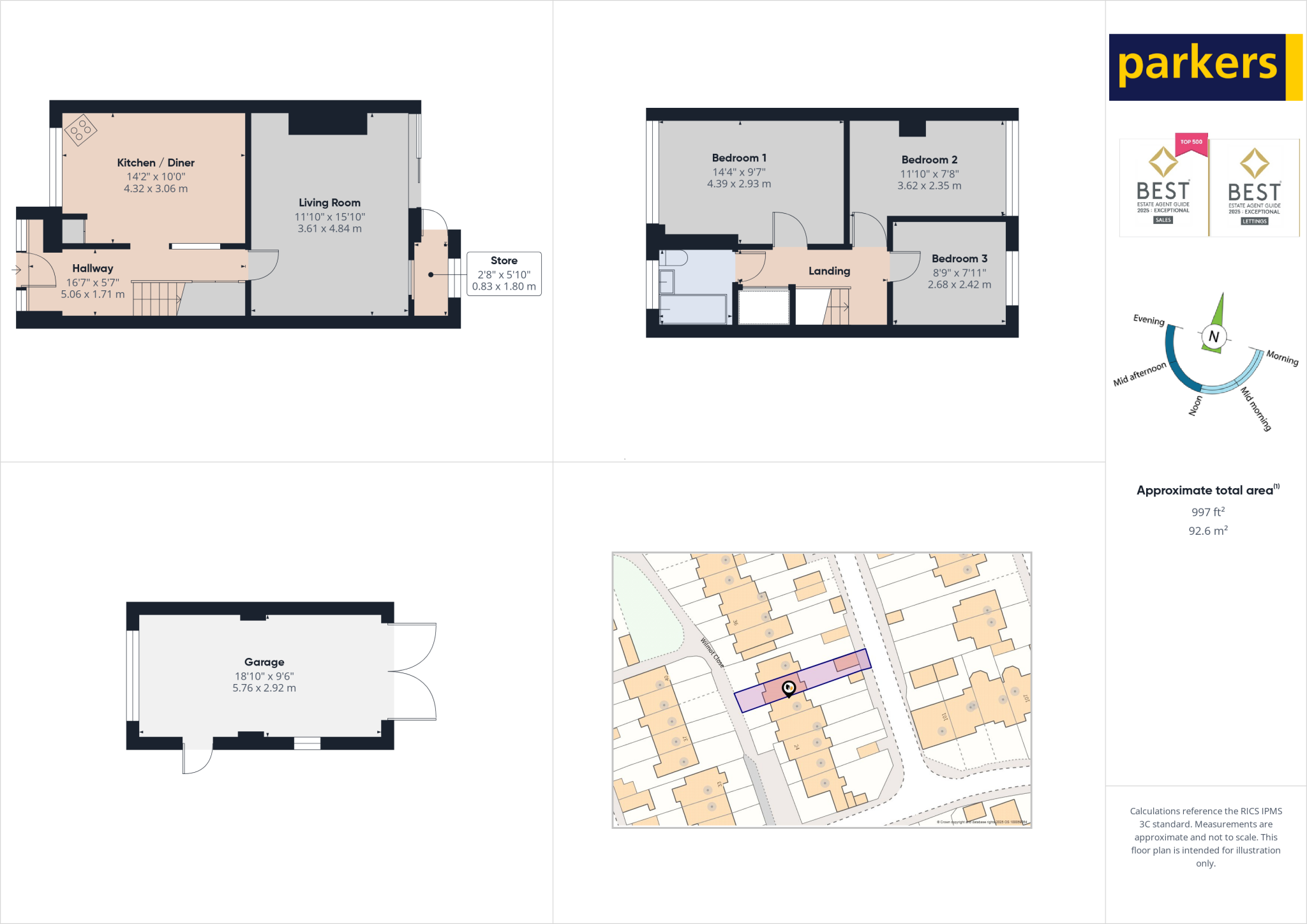Summary - 30 WILMOT CLOSE WITNEY OX28 5NL
3 bed 1 bath Terraced
Affordable three-bed with garage and renovation potential close to schools.
Generous entrance hall with built-in storage
Traffic-free walkway frontage, family-friendly location
Detached substantial garage; external access only
Immediate vacant possession available
Double glazing installed before 2002 (may need updating)
Gas central heating with boiler and radiators
Requires modernisation throughout to realise full value
Modest front and low-maintenance rear garden; small plot
Set on a traffic-free walk in Burwell Farm, this three-bedroom terraced home offers immediate vacant possession and genuine scope to add value. The layout includes a generous entrance hall with storage, a dining kitchen, and a living room that opens onto a low-maintenance rear garden — practical spaces for family life. The house is bright throughout thanks to large windows and benefit of gas central heating and double glazing.
Constructed in the late 20th century, the property is solid and straightforward but does require updating throughout to unlock its full potential. The double glazing was installed before 2002 and some modernisation is needed in the kitchen, bathroom and general decor. These works present an opportunity to tailor the home to your taste and increase future resale value.
Externally there is a modest front garden and a substantial detached garage that offers excellent storage or workshop potential; note the garage is accessed separately and not attached to the main house. The plot is small, making the garden easy to manage for busy families or downsizers.
Located a short walk from local shops, primary schools and green spaces, this home suits growing families or buyers looking for a renovation project in a very affluent, low-crime neighbourhood with good transport links to Oxford. Council Tax Band C and an internal area of approximately 997 sq ft provide an affordable three-bedroom home in a popular part of Witney.
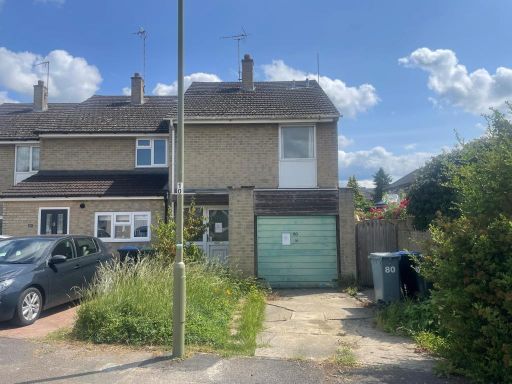 3 bedroom end of terrace house for sale in Queen Emmas Dyke, Witney, OX28 — £310,000 • 3 bed • 1 bath • 972 ft²
3 bedroom end of terrace house for sale in Queen Emmas Dyke, Witney, OX28 — £310,000 • 3 bed • 1 bath • 972 ft²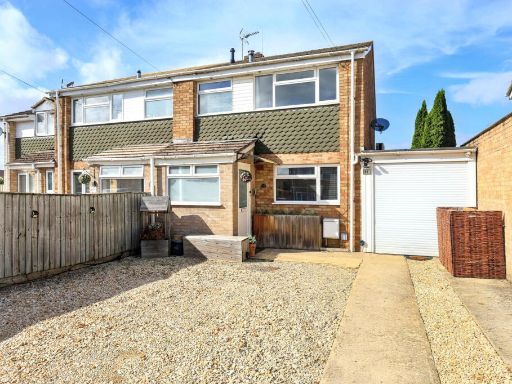 3 bedroom semi-detached house for sale in Colwell Drive, Witney, OX28 5NJ, OX28 — £375,000 • 3 bed • 1 bath • 1379 ft²
3 bedroom semi-detached house for sale in Colwell Drive, Witney, OX28 5NJ, OX28 — £375,000 • 3 bed • 1 bath • 1379 ft²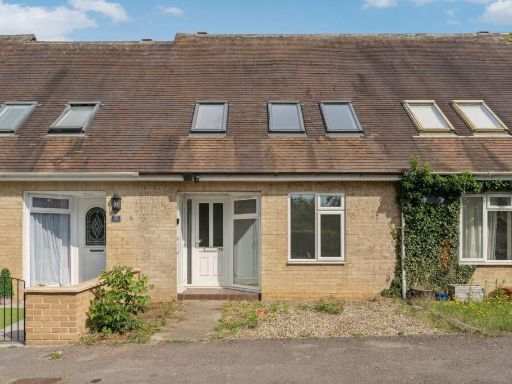 3 bedroom terraced house for sale in Tower Hill, Witney, OX28 — £340,000 • 3 bed • 2 bath • 1069 ft²
3 bedroom terraced house for sale in Tower Hill, Witney, OX28 — £340,000 • 3 bed • 2 bath • 1069 ft²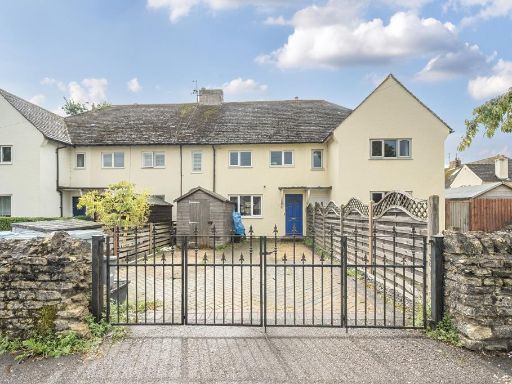 3 bedroom terraced house for sale in Witney, Oxfordshire, OX28 — £350,000 • 3 bed • 1 bath • 819 ft²
3 bedroom terraced house for sale in Witney, Oxfordshire, OX28 — £350,000 • 3 bed • 1 bath • 819 ft²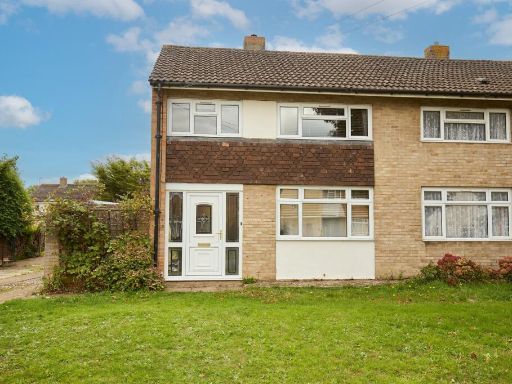 3 bedroom semi-detached house for sale in Mirfield Road, Witney, OX28 — £325,000 • 3 bed • 1 bath • 818 ft²
3 bedroom semi-detached house for sale in Mirfield Road, Witney, OX28 — £325,000 • 3 bed • 1 bath • 818 ft²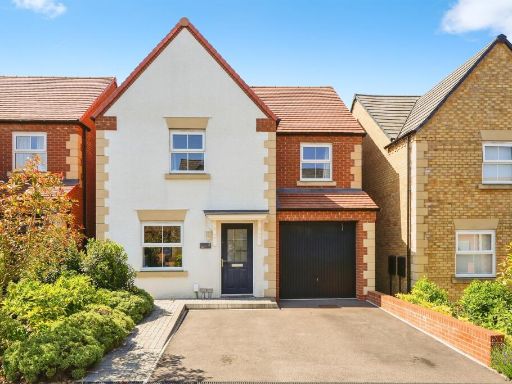 3 bedroom detached house for sale in Heron Drive, Witney, OX28 — £500,000 • 3 bed • 2 bath • 701 ft²
3 bedroom detached house for sale in Heron Drive, Witney, OX28 — £500,000 • 3 bed • 2 bath • 701 ft²