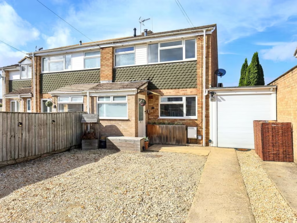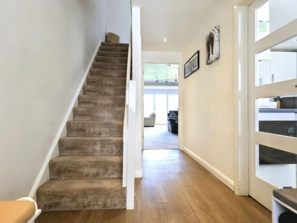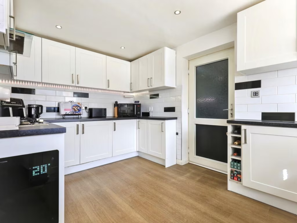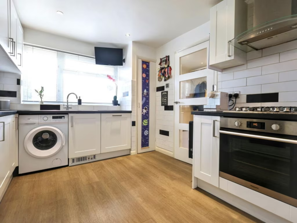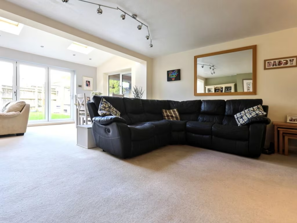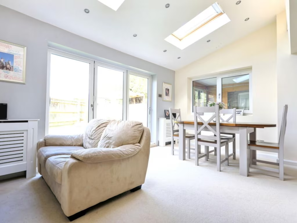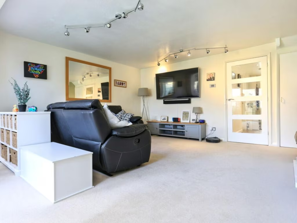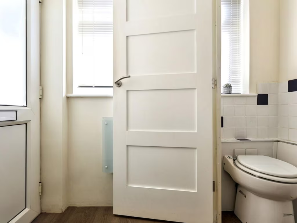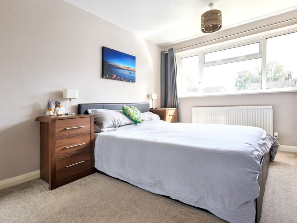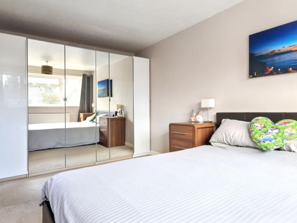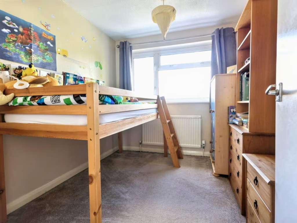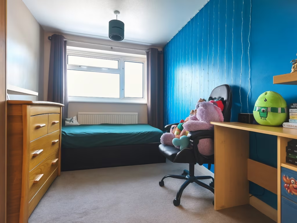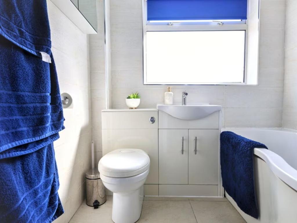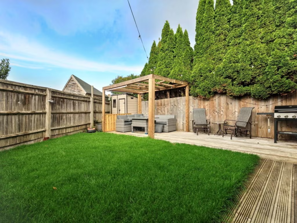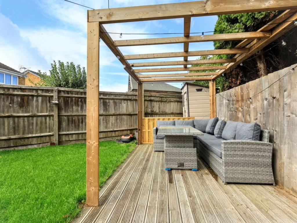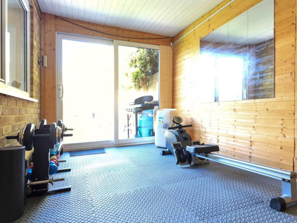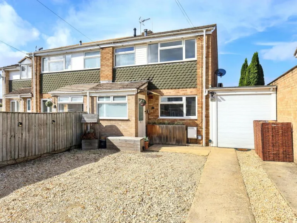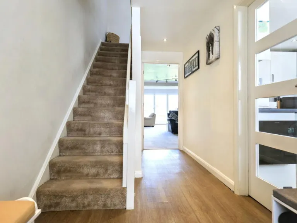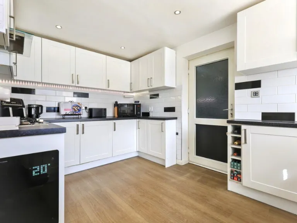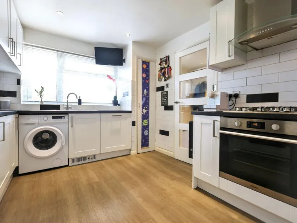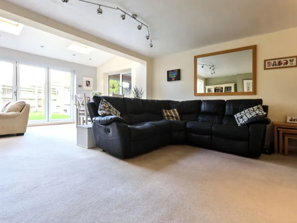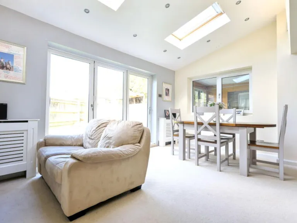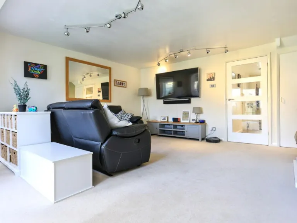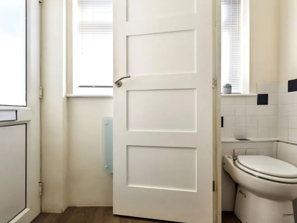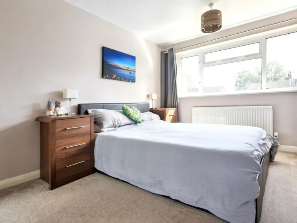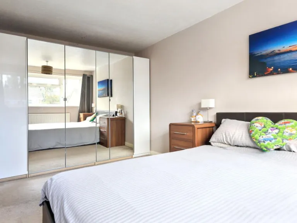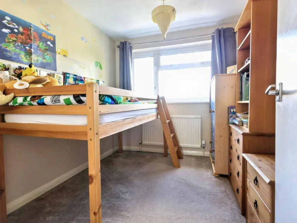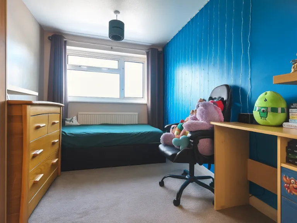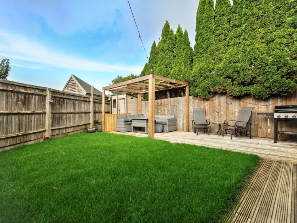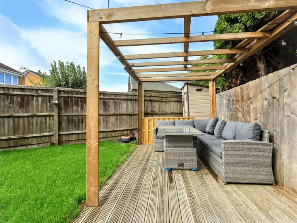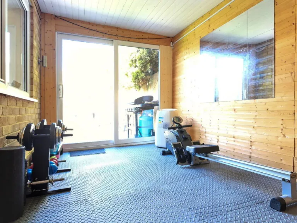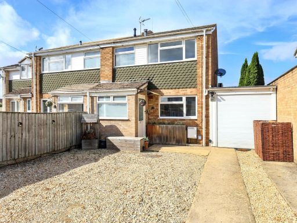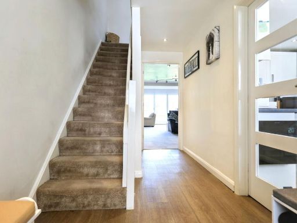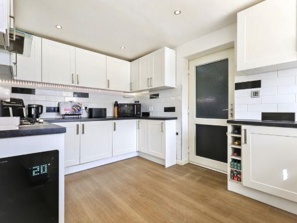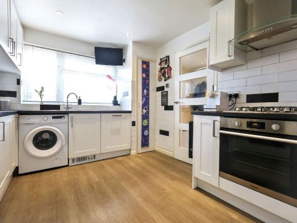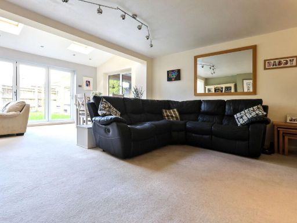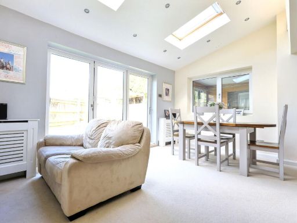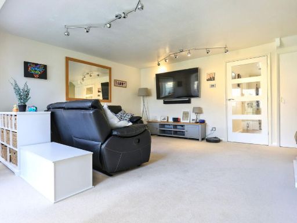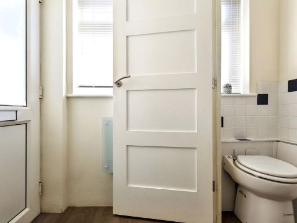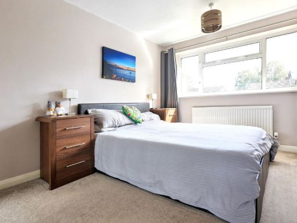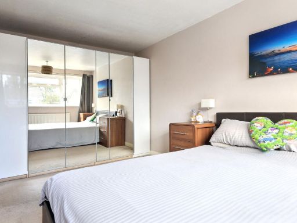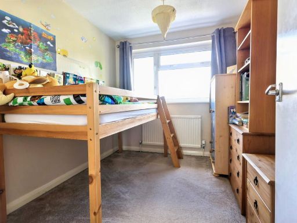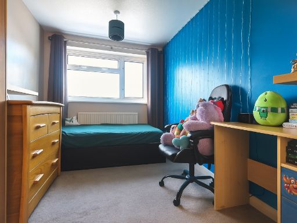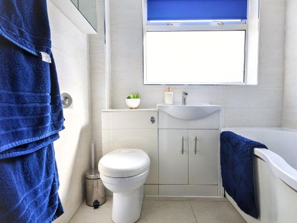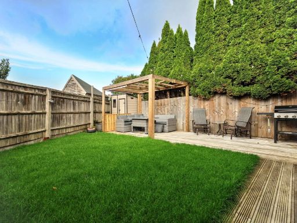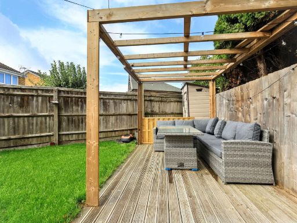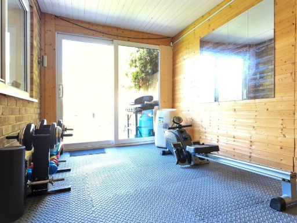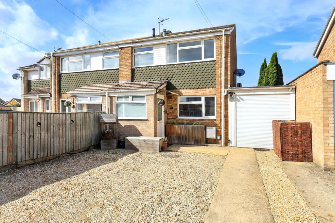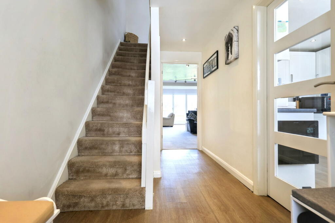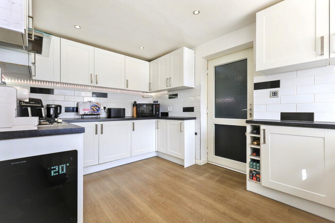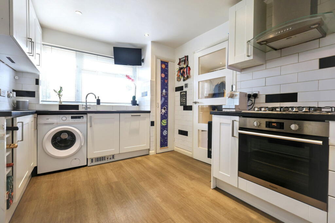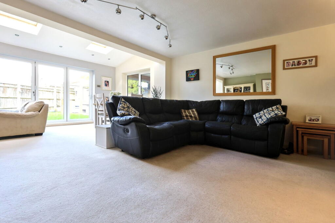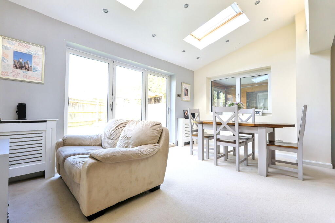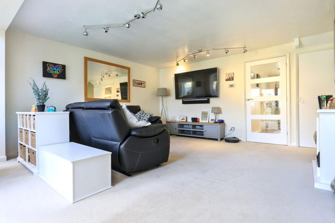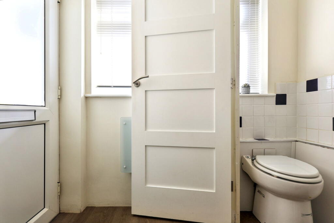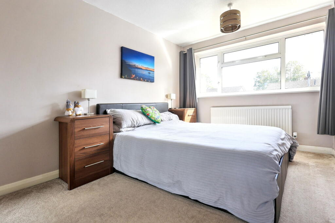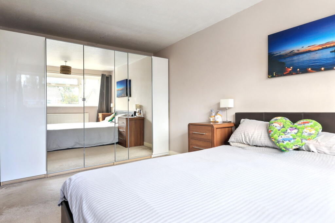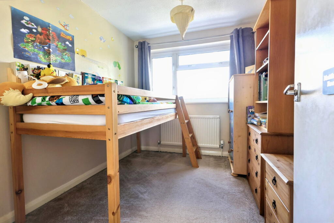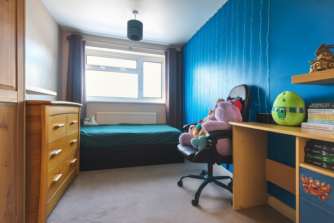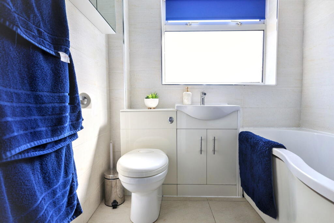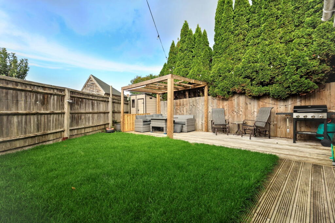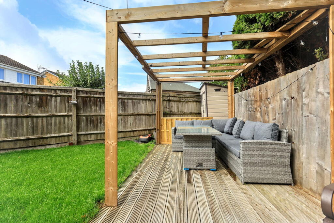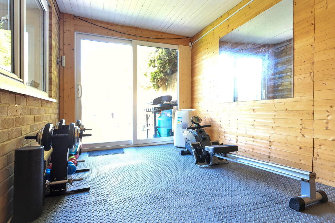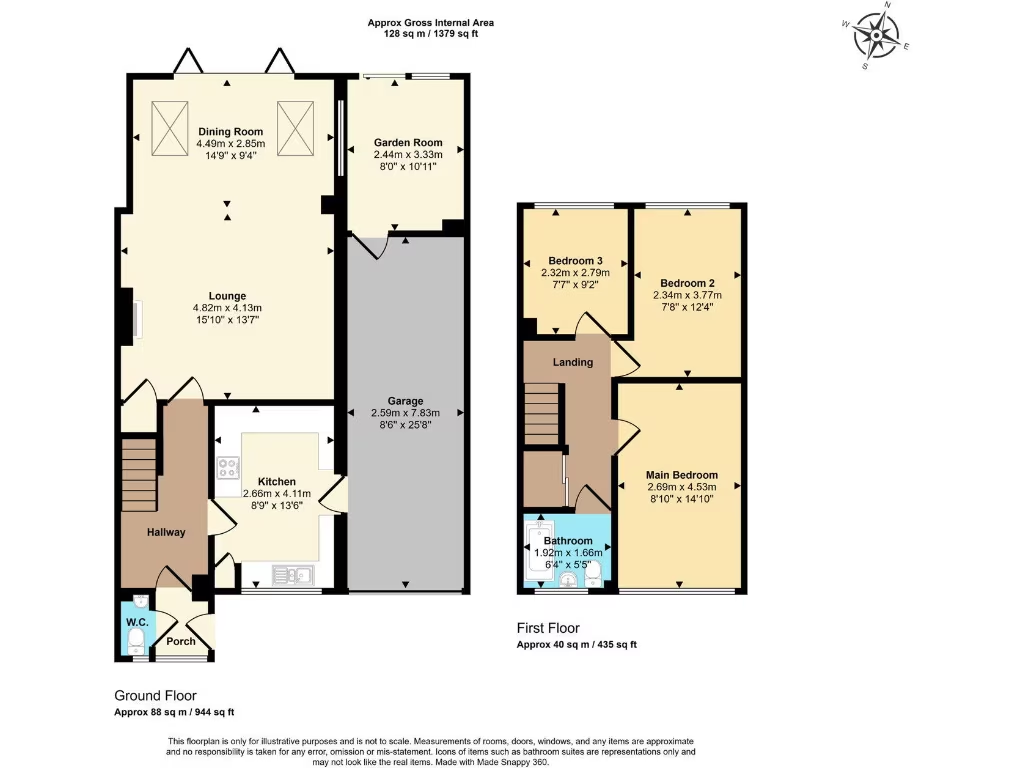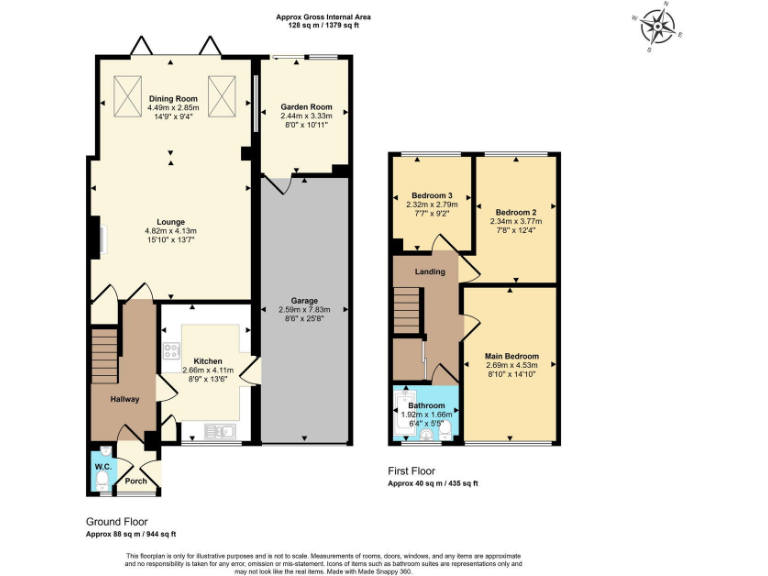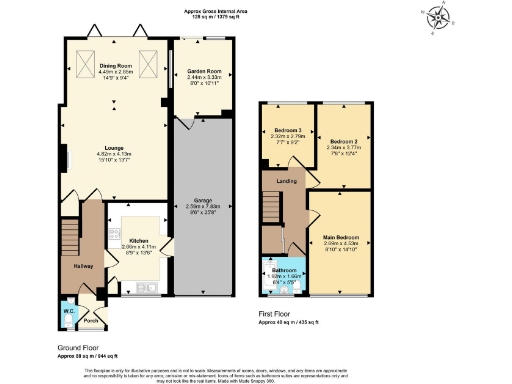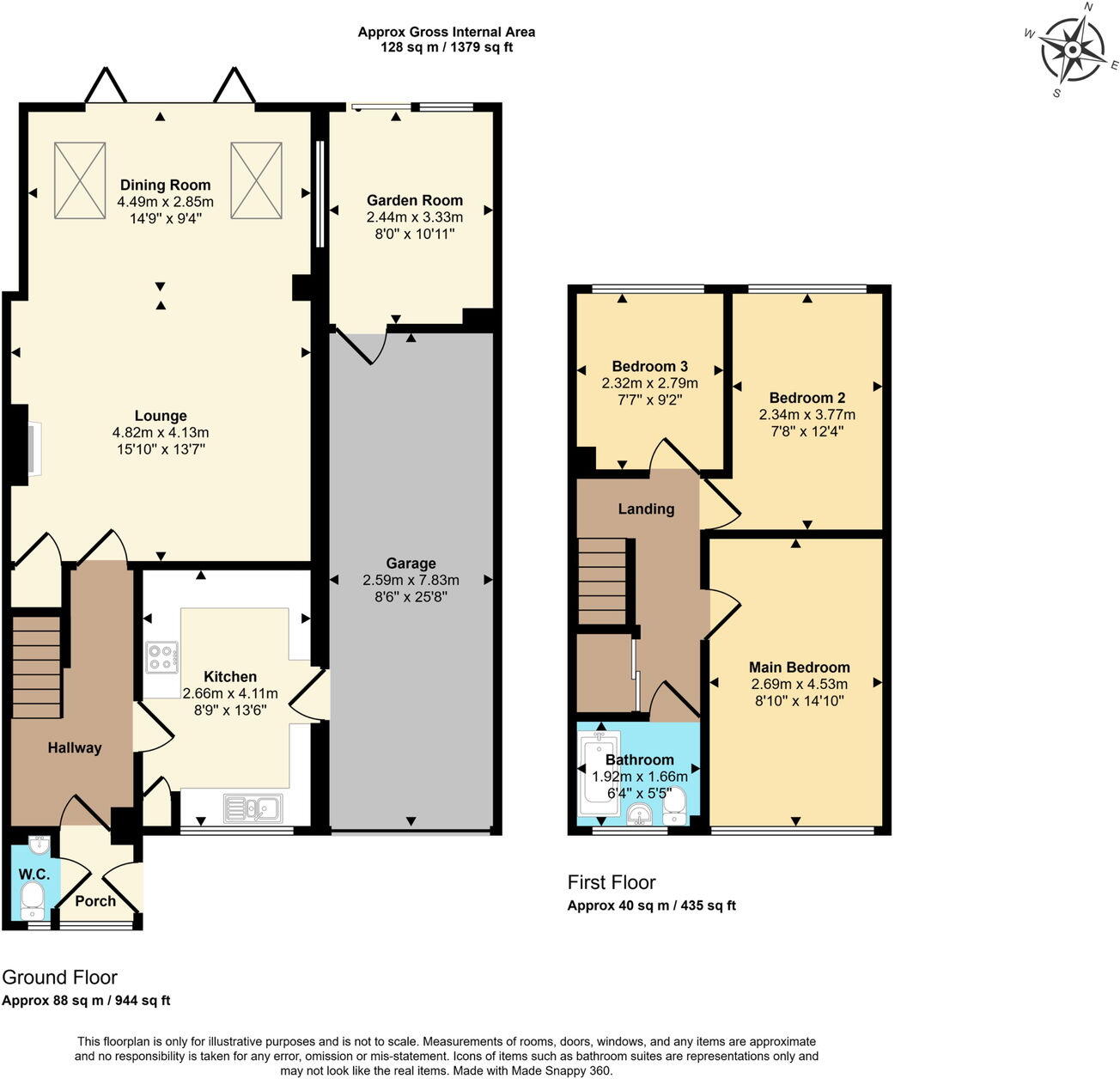Summary - 51 COLWELL DRIVE WITNEY OX28 5NJ
3 bed 1 bath Semi-Detached
Stylishly renovated three-bedroom family home with parking and garden..
- Three bedrooms, newly renovated and extended to the rear
- Large open living/dining layout ideal for family use
- Modern kitchen, family bathroom; UPVC double glazing throughout
- Garage extended; potential to convert part into utility/workshop
- Off-street parking for 3–4 vehicles; landscaped north-west garden
- Air conditioning to first-floor landing; boiler replaced in 2014
- Built in 1960s; cavity walls assumed uninsulated (energy upgrade needed)
- Single family bathroom for three bedrooms (may affect busy mornings)
A bright, newly renovated three-bedroom semi-detached home arranged around a welcoming hallway and generous living/dining space. The rear extension creates a sociable open-plan layout that suits family life and entertaining, while a separate garden room adds flexible space for a home office or play area.
Practical updates include a modern kitchen and family bathroom, UPVC double glazing, an air-conditioning unit to the first-floor landing, and a gas boiler installed in 2014. The garage has been extended front and rear by the current owner, offering useful storage and clear potential to convert part into a utility, workshop or additional living space (subject to permissions).
Outside there is off-street parking for three to four vehicles and a landscaped north-west facing rear garden that’s private and low maintenance. The property sits in a popular Witney neighbourhood close to shops, bus links and several well-rated primary and secondary schools — a convenient choice for families.
A few practical points to note: the house was originally built in the 1960s and external cavity walls are assumed to lack insulation, so buyers wanting maximum energy efficiency may wish to explore insulation work. There is a single family bathroom for three bedrooms, and while much has been updated, any buyer wanting further modernisation or a garage conversion should factor in conversion costs and planning requirements.
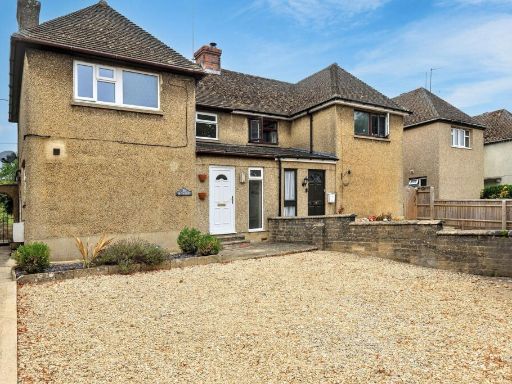 3 bedroom semi-detached house for sale in Hailey Road, Witney, OX28 1HH, OX28 — £375,000 • 3 bed • 1 bath • 974 ft²
3 bedroom semi-detached house for sale in Hailey Road, Witney, OX28 1HH, OX28 — £375,000 • 3 bed • 1 bath • 974 ft²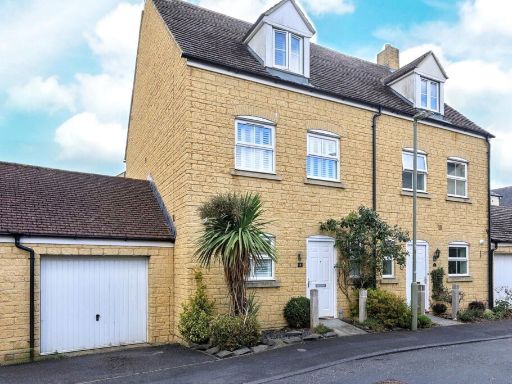 3 bedroom semi-detached house for sale in Ashcombe Crescent, Witney, OX28 6GL, OX28 — £425,000 • 3 bed • 2 bath • 1476 ft²
3 bedroom semi-detached house for sale in Ashcombe Crescent, Witney, OX28 6GL, OX28 — £425,000 • 3 bed • 2 bath • 1476 ft²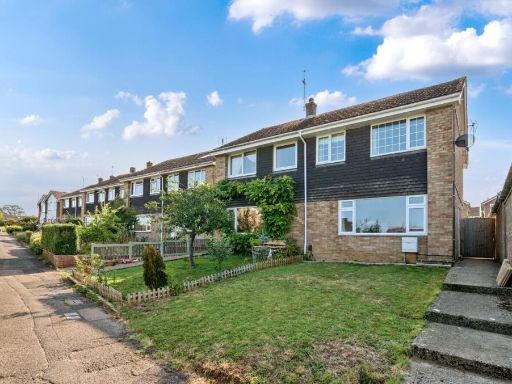 3 bedroom semi-detached house for sale in Farmers Close, Witney, Oxfordshire, OX28 — £320,000 • 3 bed • 1 bath • 915 ft²
3 bedroom semi-detached house for sale in Farmers Close, Witney, Oxfordshire, OX28 — £320,000 • 3 bed • 1 bath • 915 ft²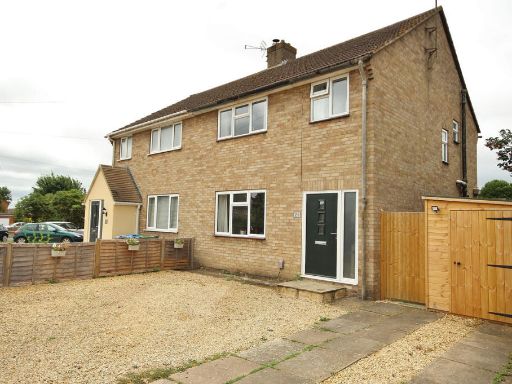 3 bedroom semi-detached house for sale in South Lawn, Witney, OX28 — £375,000 • 3 bed • 1 bath • 999 ft²
3 bedroom semi-detached house for sale in South Lawn, Witney, OX28 — £375,000 • 3 bed • 1 bath • 999 ft²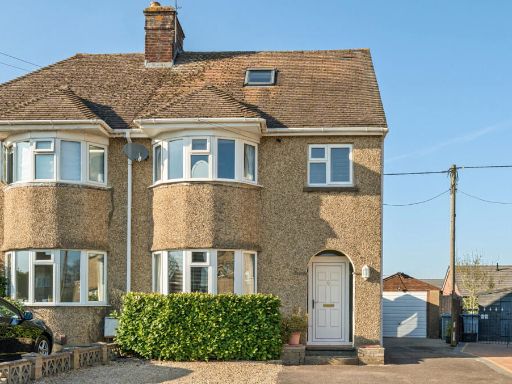 3 bedroom semi-detached house for sale in Springfield Oval, Witney, Oxfordshire, OX28 — £415,000 • 3 bed • 2 bath • 1403 ft²
3 bedroom semi-detached house for sale in Springfield Oval, Witney, Oxfordshire, OX28 — £415,000 • 3 bed • 2 bath • 1403 ft²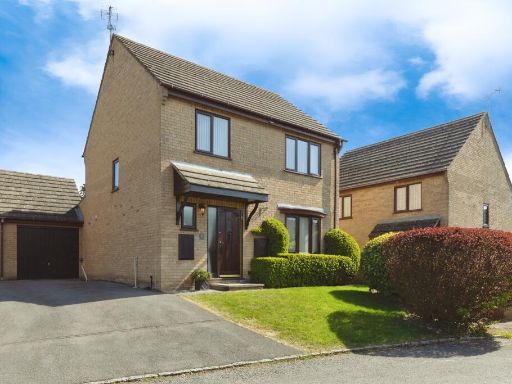 4 bedroom detached house for sale in Weavers Close, Witney, OX28 — £475,000 • 4 bed • 2 bath • 797 ft²
4 bedroom detached house for sale in Weavers Close, Witney, OX28 — £475,000 • 4 bed • 2 bath • 797 ft²