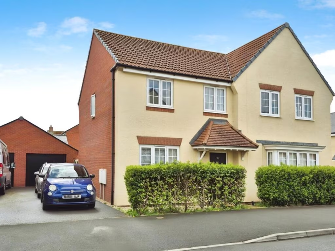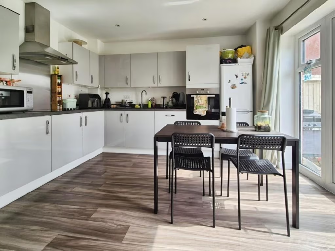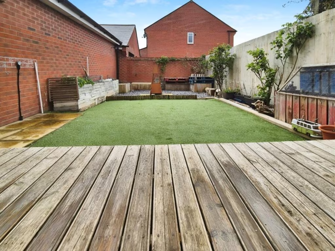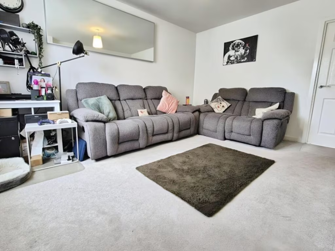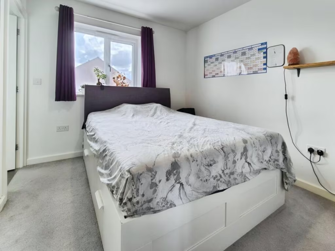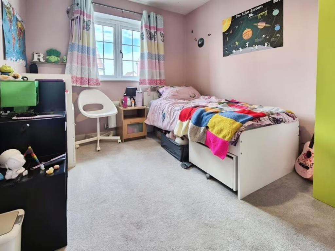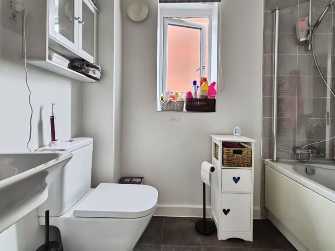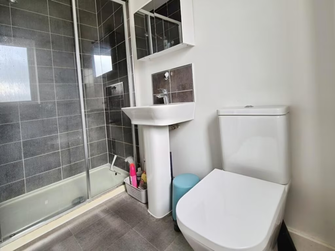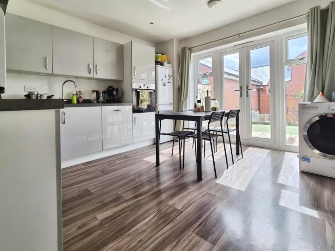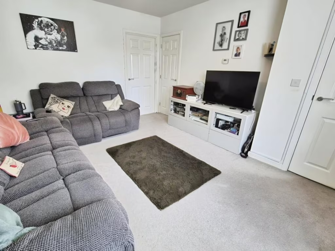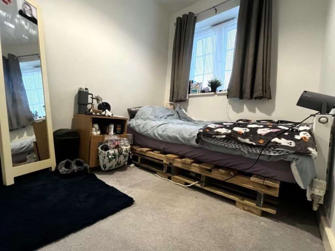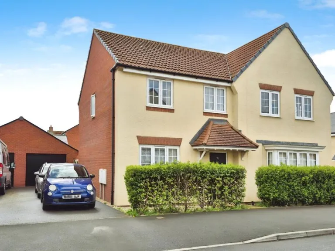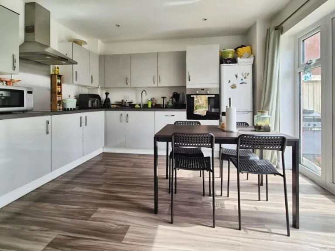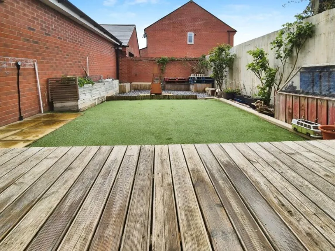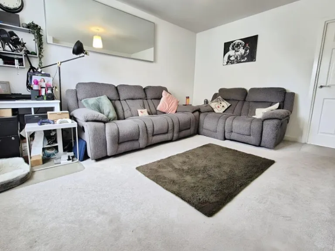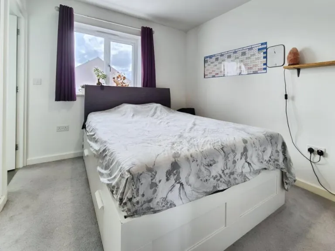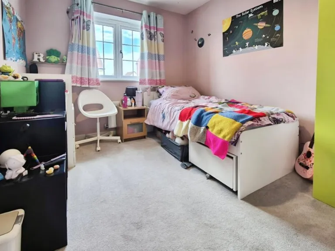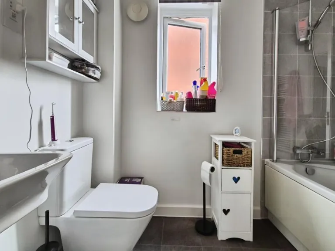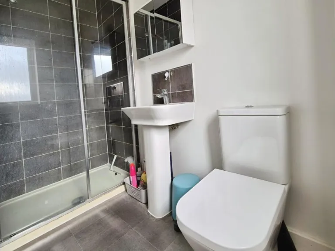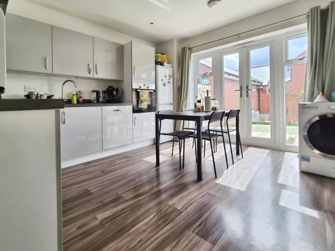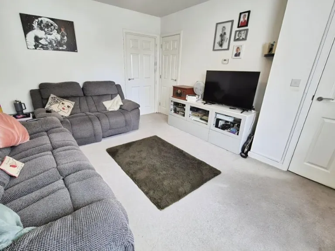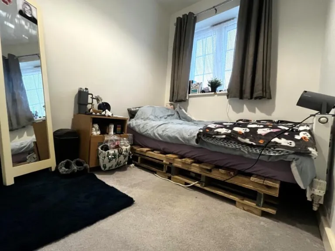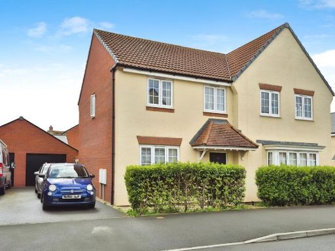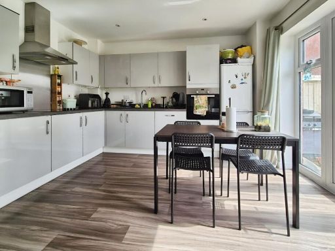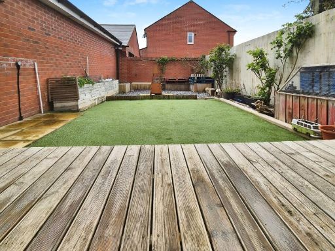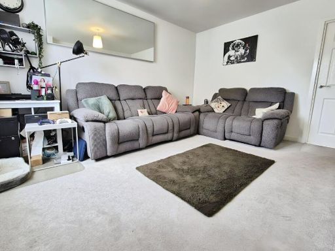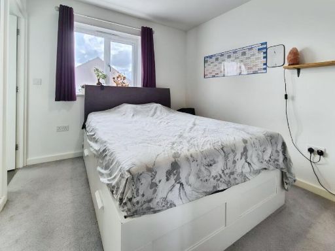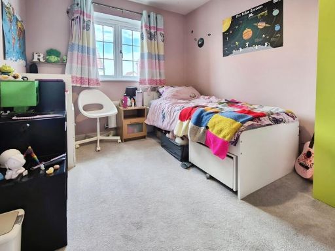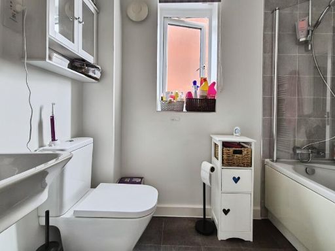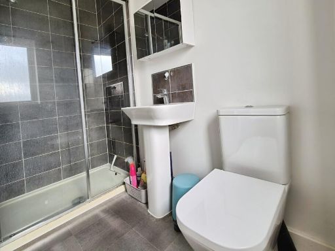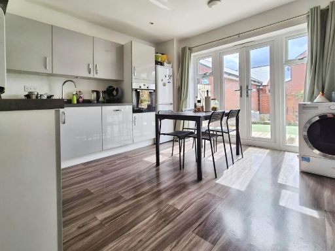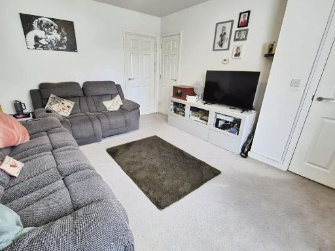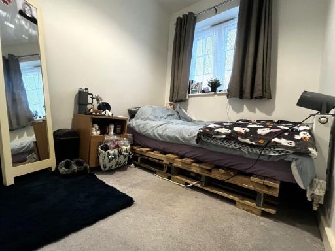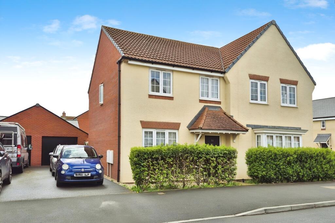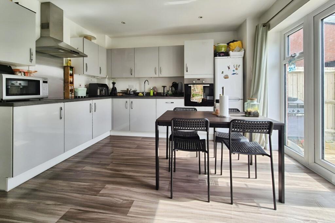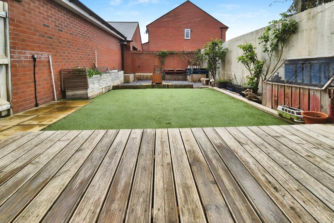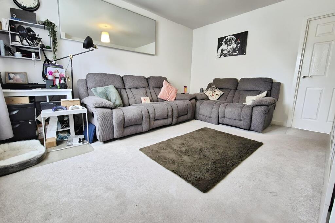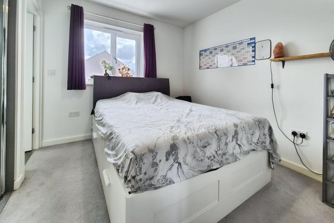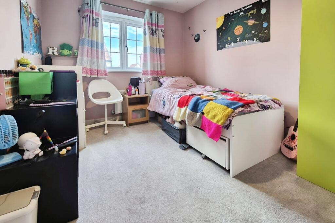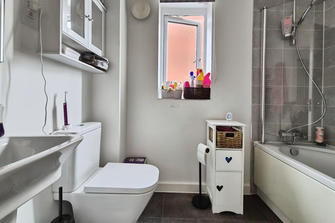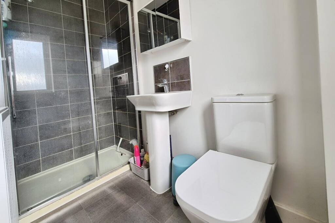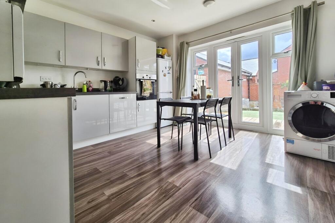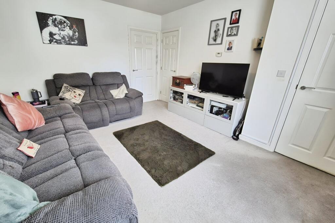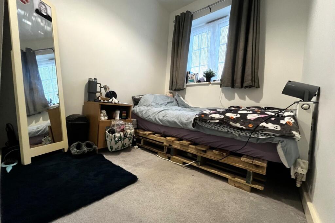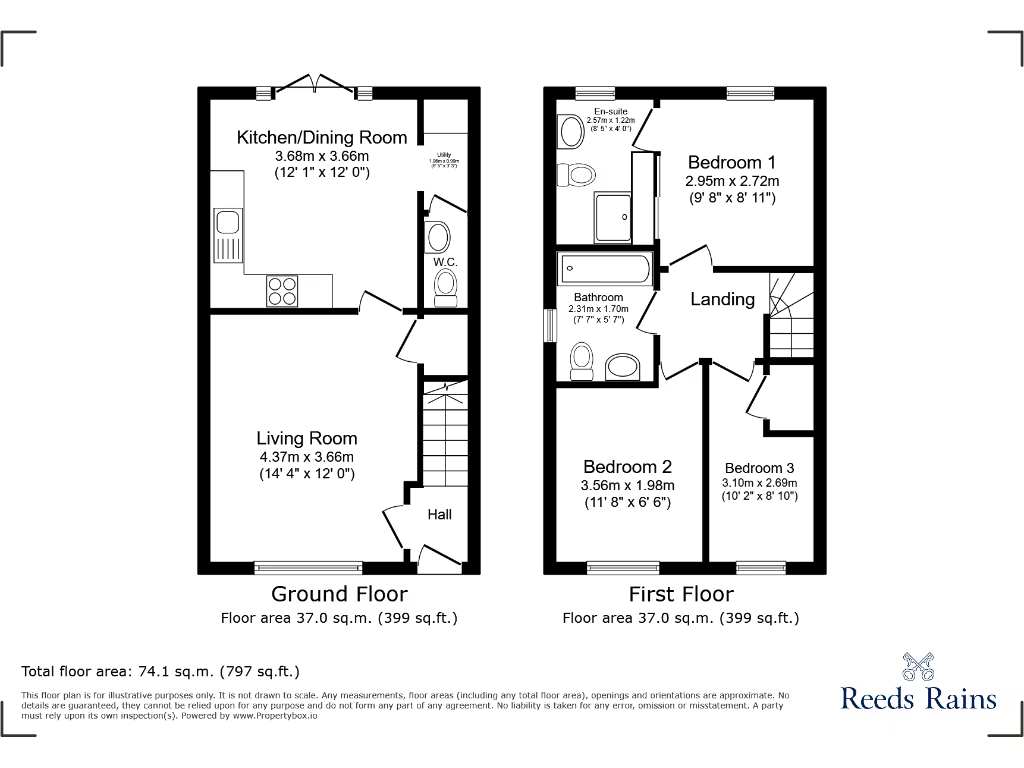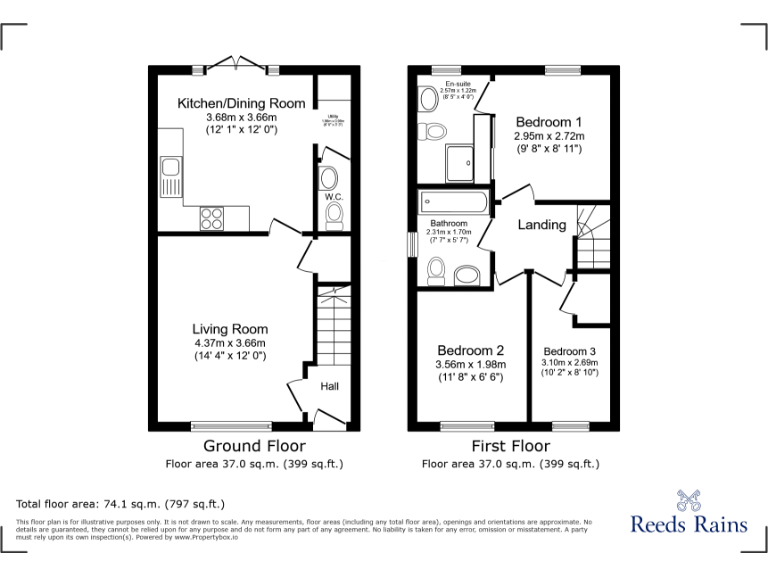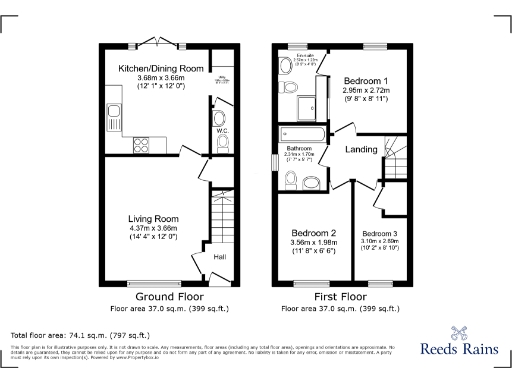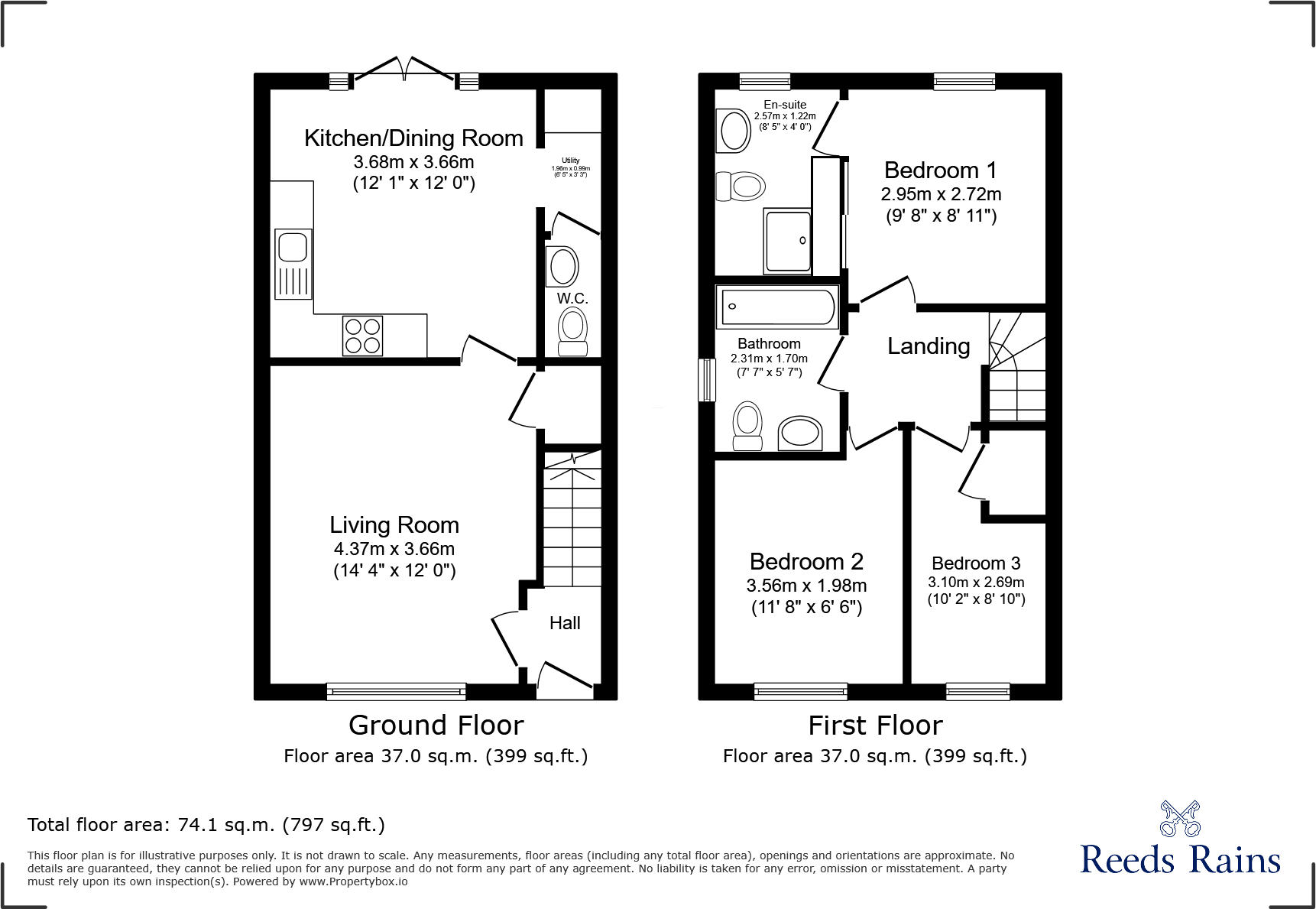Summary - 714 Wheatear Road, Yatton, Bristol, BS49 BS49 4FR
3 bed 2 bath Semi-Detached
Bright three-bed family home with garage, sunny garden and quick rail links to Bristol.
Three bedrooms with ensuite to the master bedroom
Open kitchen/dining with integrated appliances and utility area
Driveway for two cars plus single garage
Enclosed, sunny rear garden; low-maintenance plot
Compact living at 797 sq ft — smaller footprint throughout
Annual service charge £410.03 and Council Tax Band C
Double glazed and gas centrally heated (boiler and radiators)
Located near Yatton station — 20 minutes by train to Bristol
A modern three-bedroom semi-detached home on Chestnut Park, offering practical family living across 797 sq ft. The master bedroom benefits from an ensuite, while a separate living room and open kitchen/dining area with integrated appliances create flexible ground-floor space for everyday life and entertaining. A useful utility area and cloakroom add convenience for busy households.
Outside there’s a driveway for two cars leading to a single garage and an enclosed, sunny rear garden — low-maintenance and child-friendly. Built by Bloor Homes, the development is established and well-placed for Yatton village amenities, good primary schools and a mainline rail link to Bristol and London.
Notable running costs include a yearly service charge of £410.03 and Council Tax Band C. The overall footprint is compact (797 sq ft) and the plot is small, so buyers seeking larger rooms or extensive garden space may find this limiting. The property is freehold, double glazed and gas central heated, with no reported flood risk.
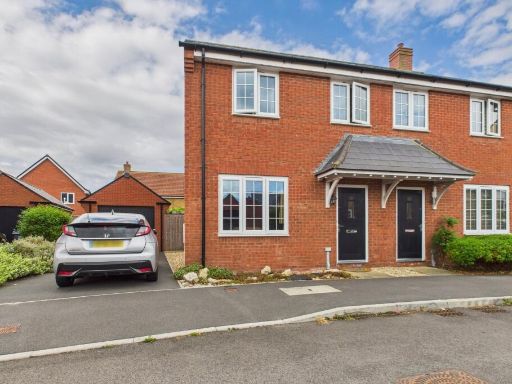 3 bedroom semi-detached house for sale in Moorhen Road, Yatton, Bristol, BS49 — £330,000 • 3 bed • 2 bath • 1003 ft²
3 bedroom semi-detached house for sale in Moorhen Road, Yatton, Bristol, BS49 — £330,000 • 3 bed • 2 bath • 1003 ft²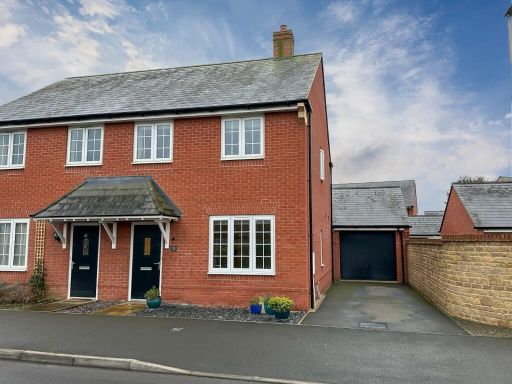 3 bedroom semi-detached house for sale in Wheatear Road, Yatton, North Somerset, BS49 — £330,000 • 3 bed • 2 bath • 912 ft²
3 bedroom semi-detached house for sale in Wheatear Road, Yatton, North Somerset, BS49 — £330,000 • 3 bed • 2 bath • 912 ft²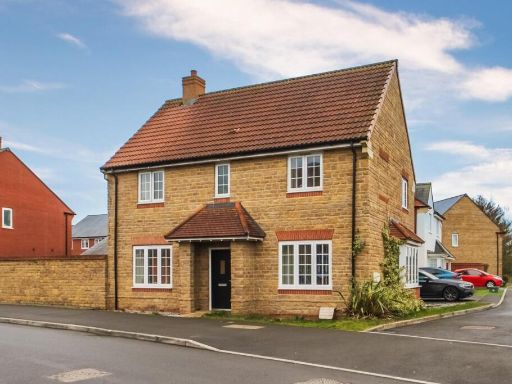 4 bedroom detached house for sale in Family home in Yatton's popular Chestnut Park, BS49 — £450,000 • 4 bed • 2 bath • 1163 ft²
4 bedroom detached house for sale in Family home in Yatton's popular Chestnut Park, BS49 — £450,000 • 4 bed • 2 bath • 1163 ft²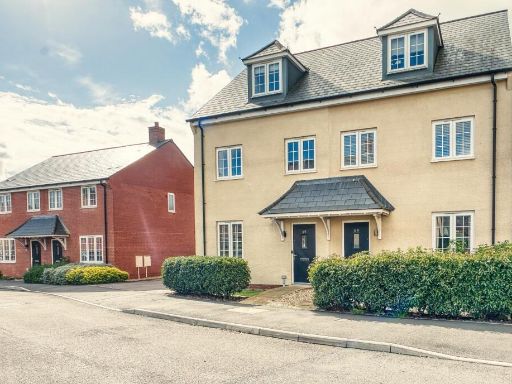 3 bedroom semi-detached house for sale in Modern family home offering three double bedrooms, located in the North End of Yatton village, BS49 — £385,000 • 3 bed • 2 bath • 1126 ft²
3 bedroom semi-detached house for sale in Modern family home offering three double bedrooms, located in the North End of Yatton village, BS49 — £385,000 • 3 bed • 2 bath • 1126 ft²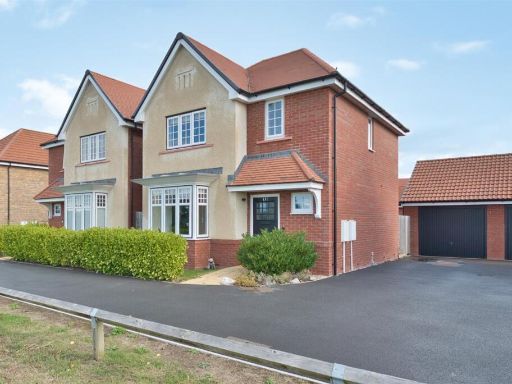 3 bedroom detached house for sale in Moorhen Road, Yatton - SPECTACULAR VIEWS, BS49 — £425,000 • 3 bed • 2 bath • 1029 ft²
3 bedroom detached house for sale in Moorhen Road, Yatton - SPECTACULAR VIEWS, BS49 — £425,000 • 3 bed • 2 bath • 1029 ft²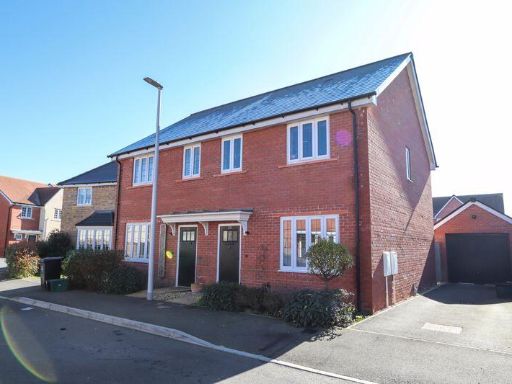 3 bedroom semi-detached house for sale in Moorhen Road, Yatton, BS49 — £359,950 • 3 bed • 2 bath • 913 ft²
3 bedroom semi-detached house for sale in Moorhen Road, Yatton, BS49 — £359,950 • 3 bed • 2 bath • 913 ft²