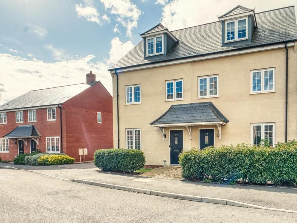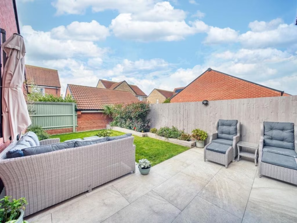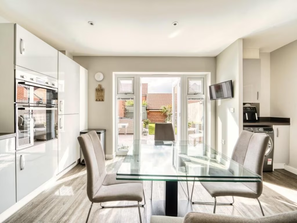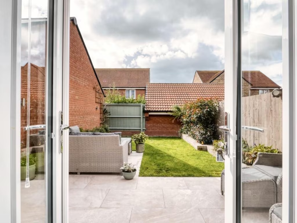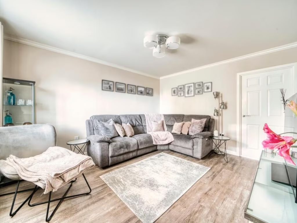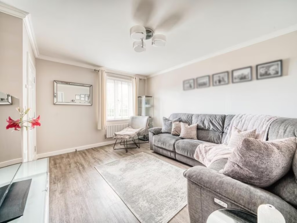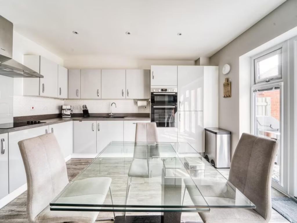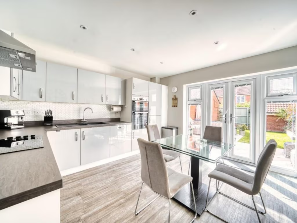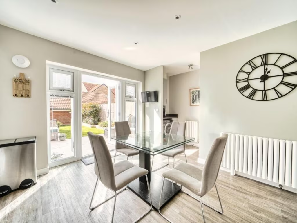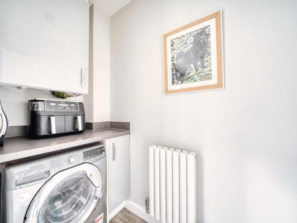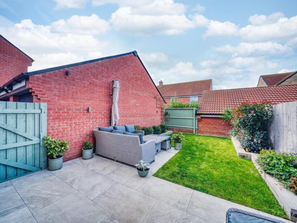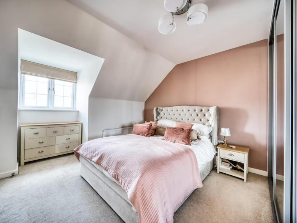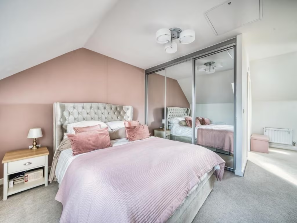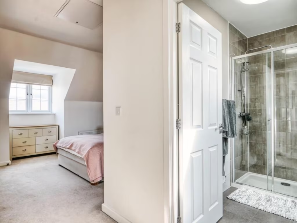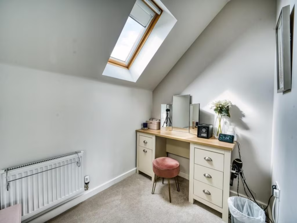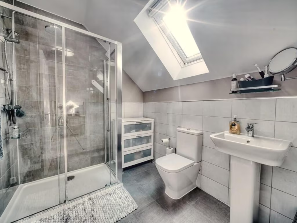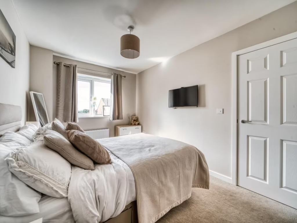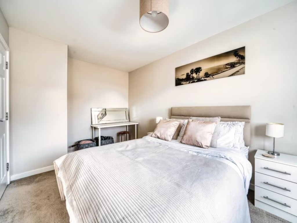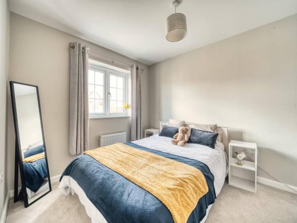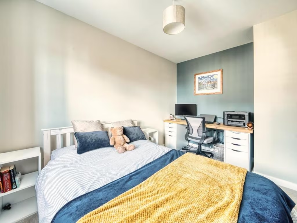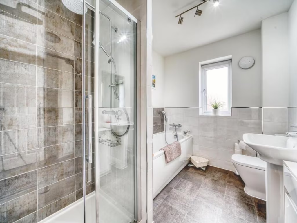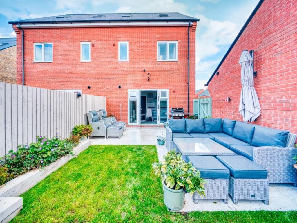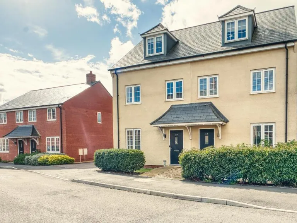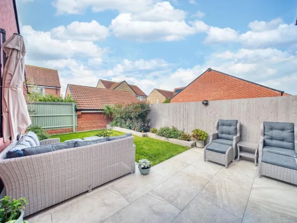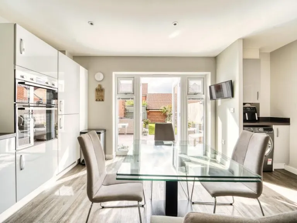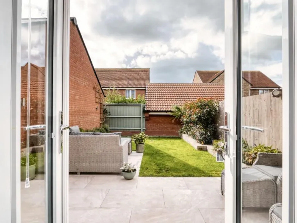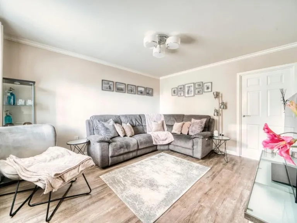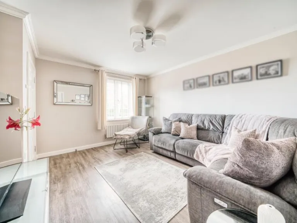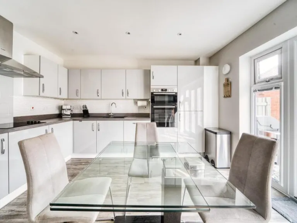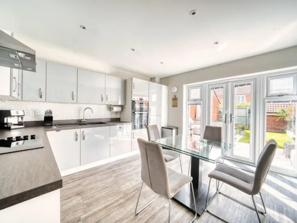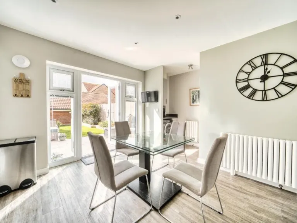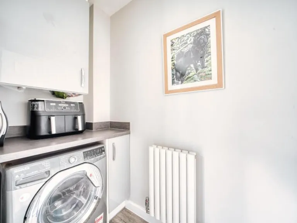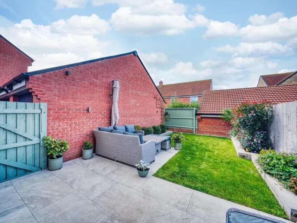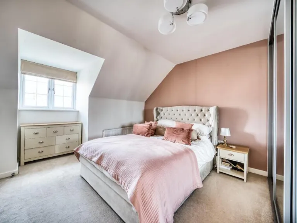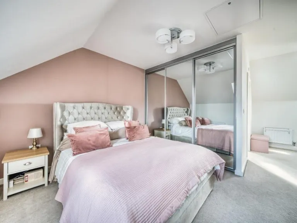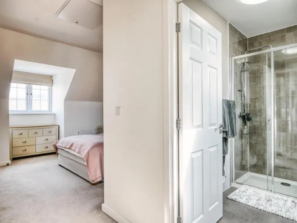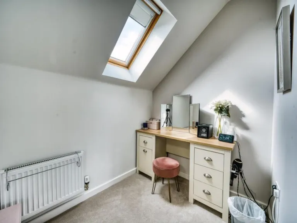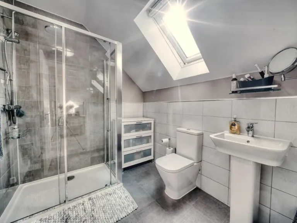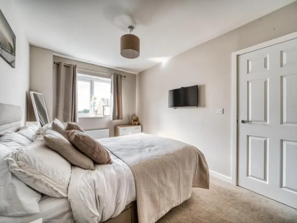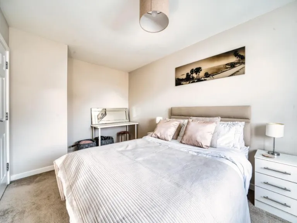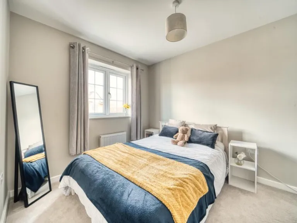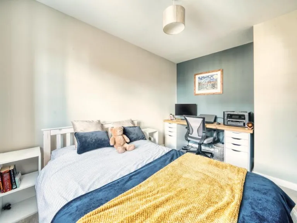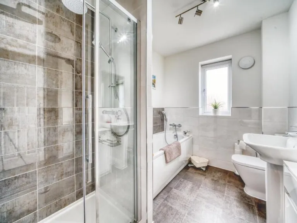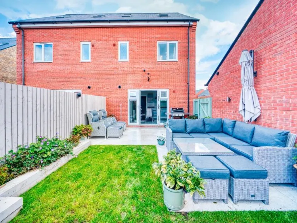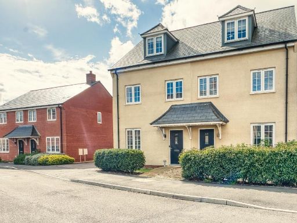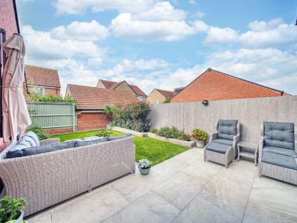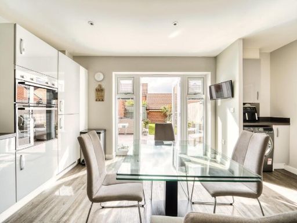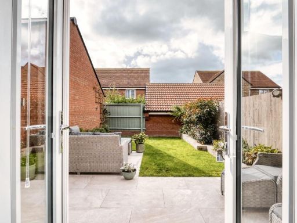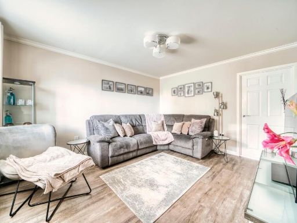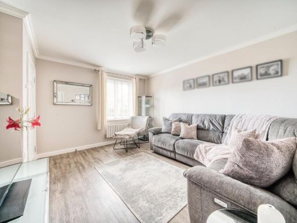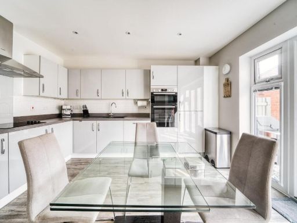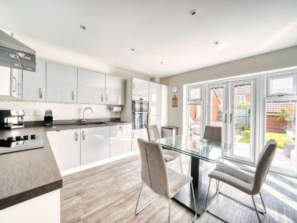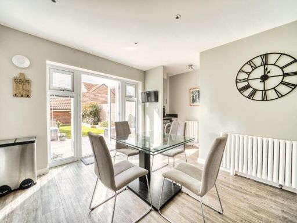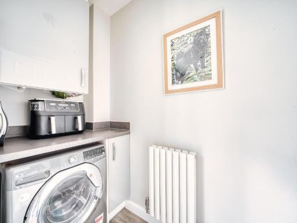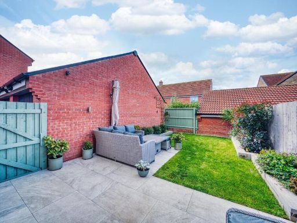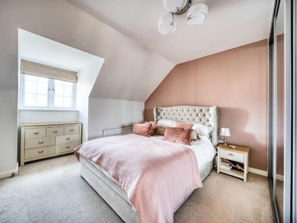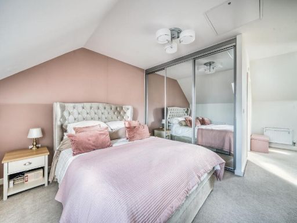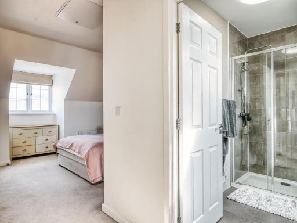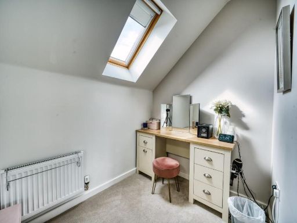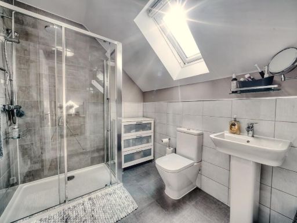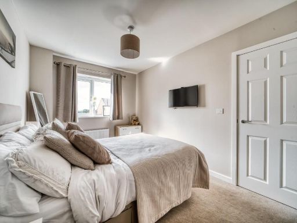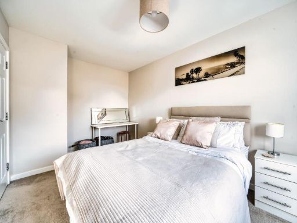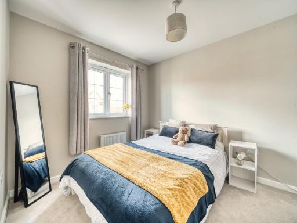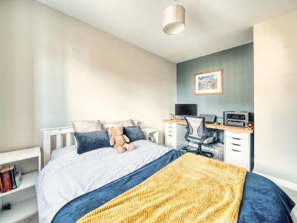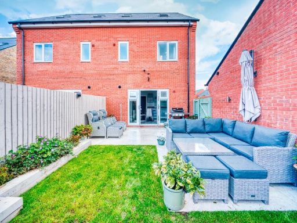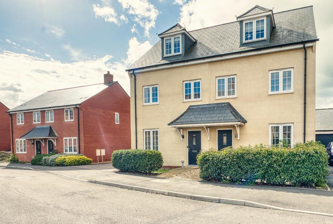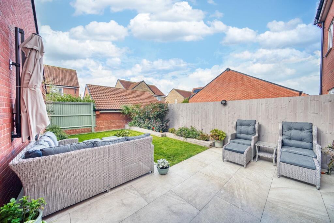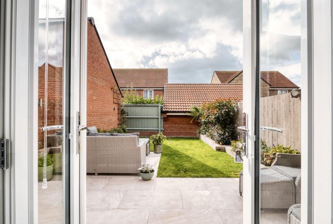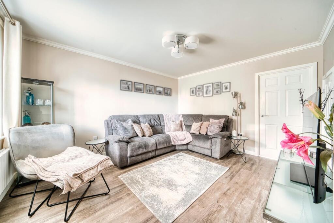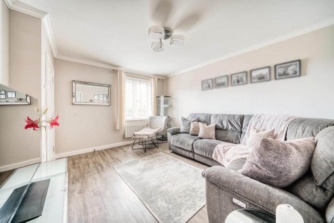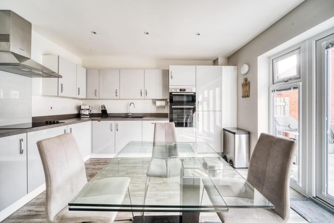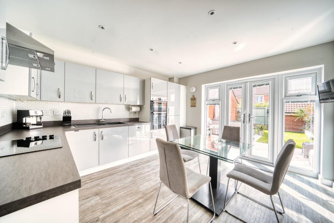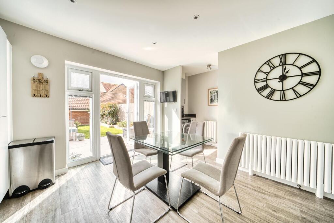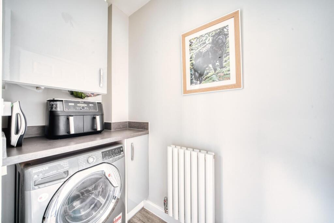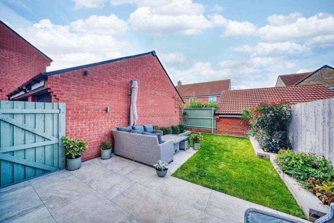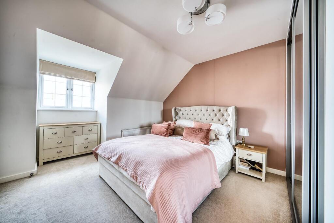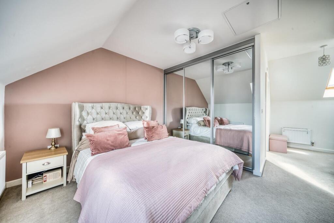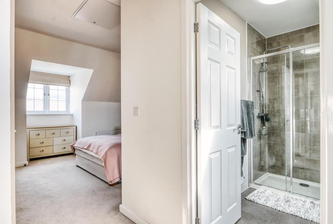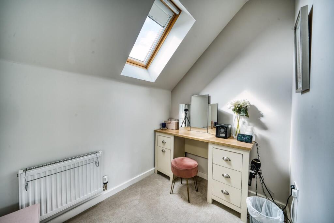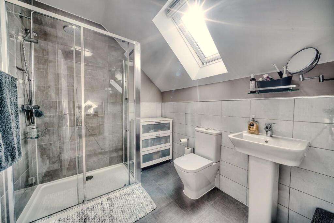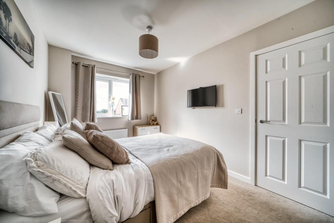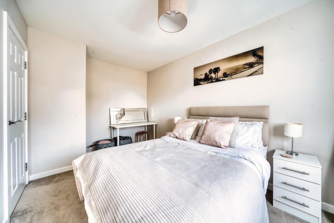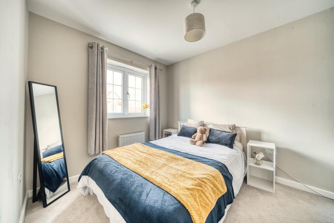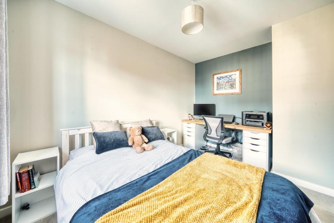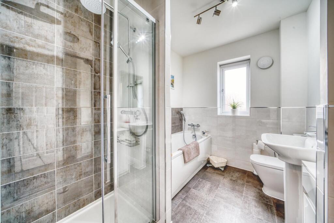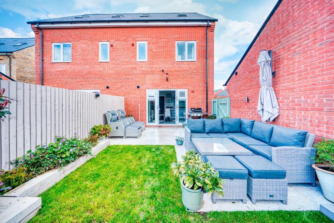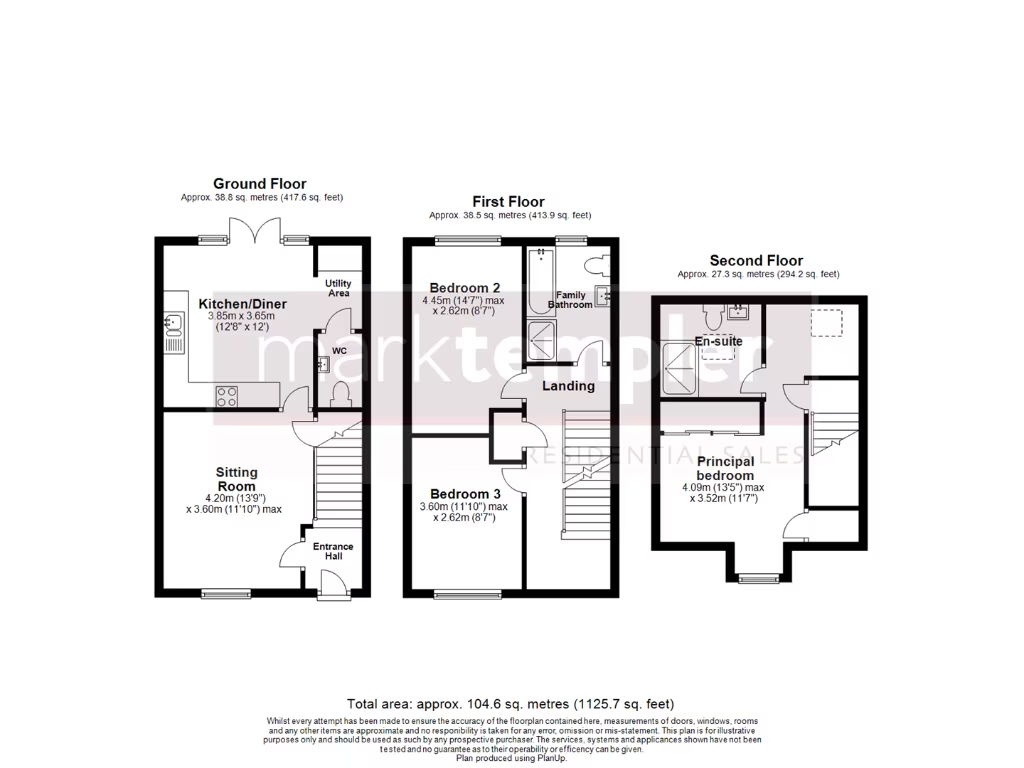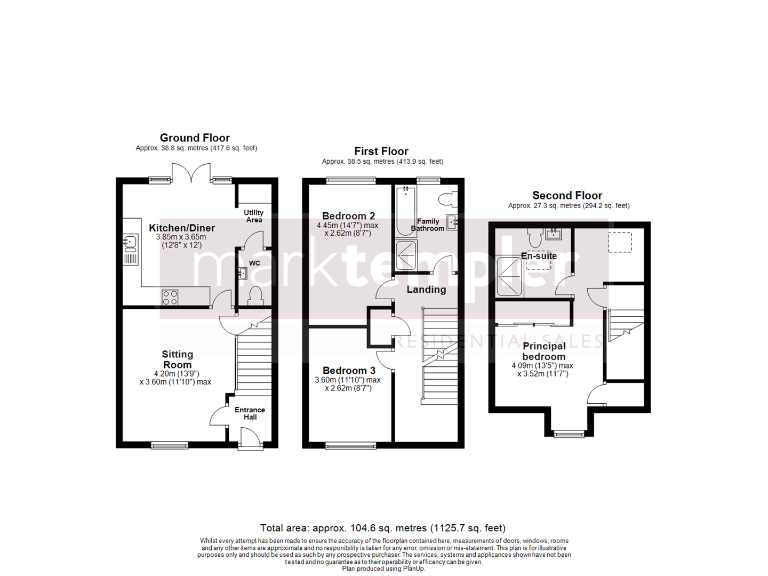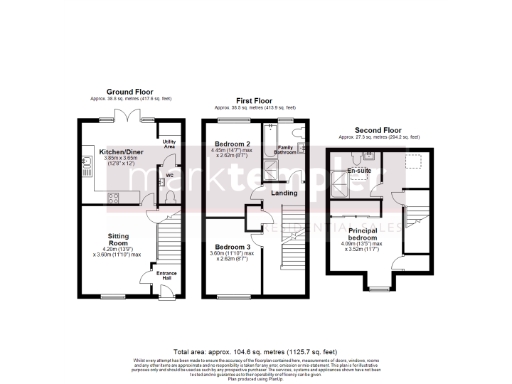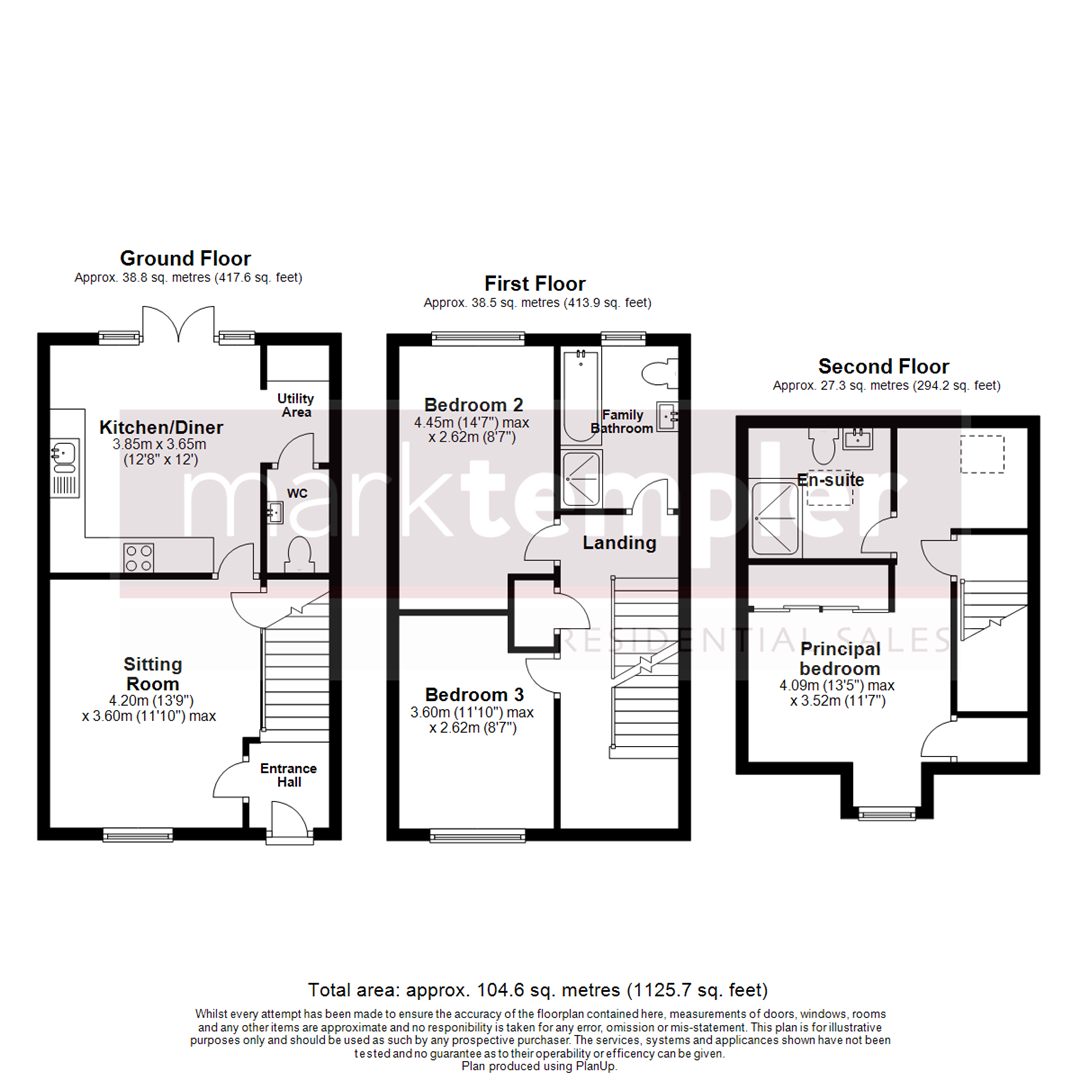Summary - 67, MOORHEN ROAD BS49 4FU
3 bed 2 bath Semi-Detached
Contemporary three-bedroom family home with garage, garden and ultrafast broadband in popular Chestnut Park..
- Three double bedrooms, principal with ensuite and dressing area
- Open-plan kitchen/diner opening onto south-west facing garden
- Separate utility room and downstairs WC for convenience
- Off-street parking for two cars plus integral garage
- Ultrafast broadband and excellent mobile signal suitable for home working
- Modest plot size; garden is low-maintenance rather than extensive
- Property arranged over three storeys; not ideal for limited mobility
- Council tax band moderate; secondary school nearby requires improvement
A thoughtfully arranged three-bedroom semi-detached townhouse ideal for growing families seeking space and modern convenience. The ground floor opens into a sitting room and a generous kitchen/diner that connects directly to a south-west facing garden — a bright, sociable footprint for daily life and weekend entertaining. The separate utility and downstairs WC add practical convenience for busy households.
The principal suite occupies the top floor and offers a dressing area, fitted wardrobes and an ensuite, while two well-proportioned double bedrooms and a four-piece family bathroom sit on the first floor. Off-street parking for two vehicles and an integral garage are useful additions, and ultrafast broadband and excellent mobile signal suit home working and streaming.
Set within the popular Chestnut Park development at Yatton’s north end, the home is close to local amenities and the mainline station, with an Outstanding primary nearby. Buyers should note the plot is modest in size and the home is arranged over three storeys, which may be less convenient for mobility-impaired occupants. Council tax is moderate. Overall, this freehold home offers modern family living in an established, prosperous village setting, with scope to personalise finishes to taste.
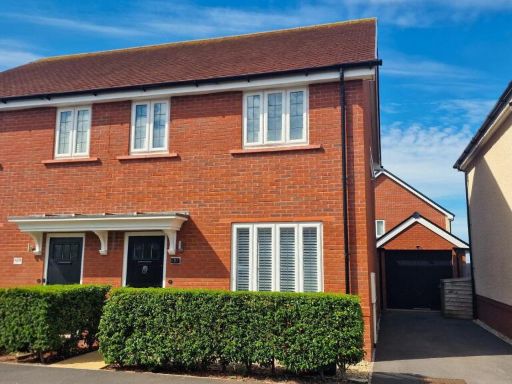 3 bedroom semi-detached house for sale in Beautifully presented three bedroom family home, situated within Yatton's Chestnut Park Development, BS49 — £360,000 • 3 bed • 2 bath • 829 ft²
3 bedroom semi-detached house for sale in Beautifully presented three bedroom family home, situated within Yatton's Chestnut Park Development, BS49 — £360,000 • 3 bed • 2 bath • 829 ft²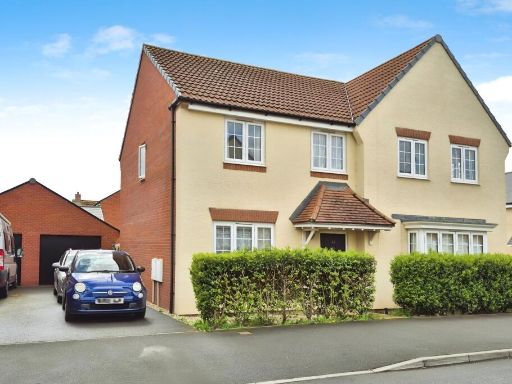 3 bedroom semi-detached house for sale in Wheatear Road, Yatton, Bristol, BS49 — £330,000 • 3 bed • 2 bath • 797 ft²
3 bedroom semi-detached house for sale in Wheatear Road, Yatton, Bristol, BS49 — £330,000 • 3 bed • 2 bath • 797 ft²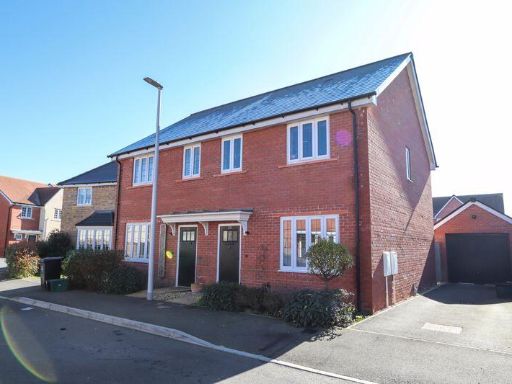 3 bedroom semi-detached house for sale in Moorhen Road, Yatton, BS49 — £359,950 • 3 bed • 2 bath • 913 ft²
3 bedroom semi-detached house for sale in Moorhen Road, Yatton, BS49 — £359,950 • 3 bed • 2 bath • 913 ft²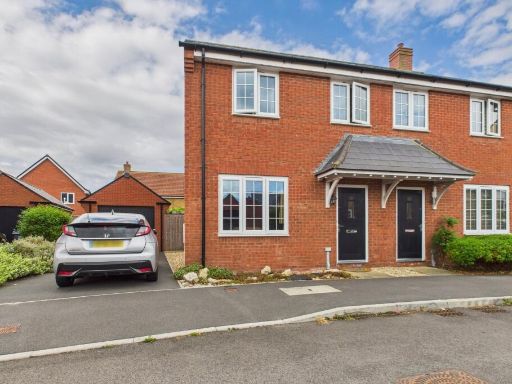 3 bedroom semi-detached house for sale in Moorhen Road, Yatton, Bristol, BS49 — £330,000 • 3 bed • 2 bath • 1003 ft²
3 bedroom semi-detached house for sale in Moorhen Road, Yatton, Bristol, BS49 — £330,000 • 3 bed • 2 bath • 1003 ft²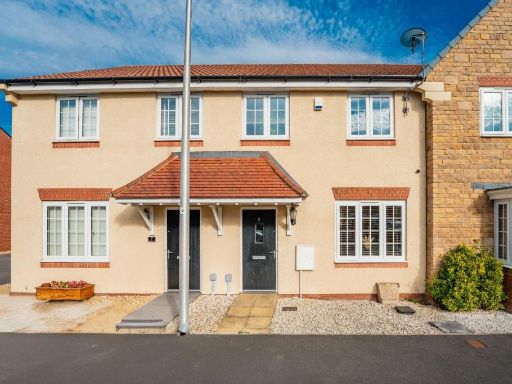 3 bedroom terraced house for sale in Three bedroom family home, situated on a modern development in the North End of Yatton village, BS49 — £335,000 • 3 bed • 2 bath • 806 ft²
3 bedroom terraced house for sale in Three bedroom family home, situated on a modern development in the North End of Yatton village, BS49 — £335,000 • 3 bed • 2 bath • 806 ft²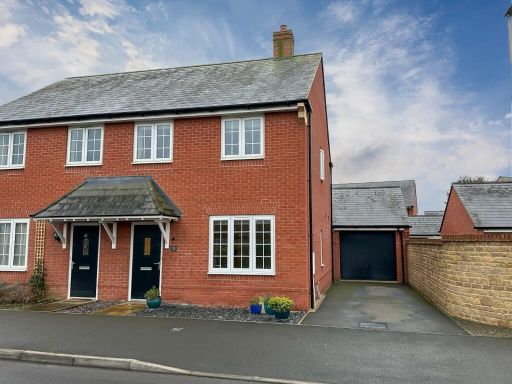 3 bedroom semi-detached house for sale in Wheatear Road, Yatton, North Somerset, BS49 — £330,000 • 3 bed • 2 bath • 912 ft²
3 bedroom semi-detached house for sale in Wheatear Road, Yatton, North Somerset, BS49 — £330,000 • 3 bed • 2 bath • 912 ft²