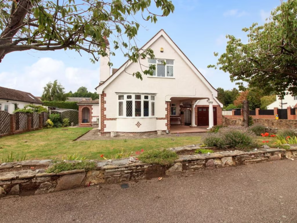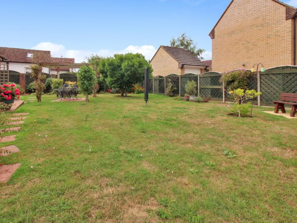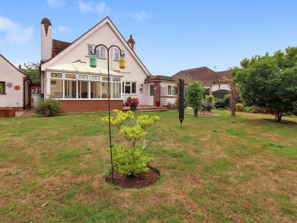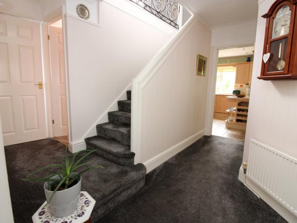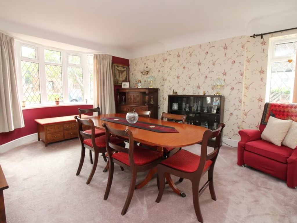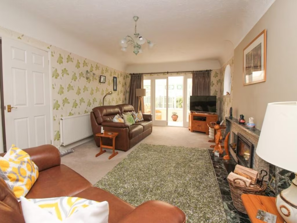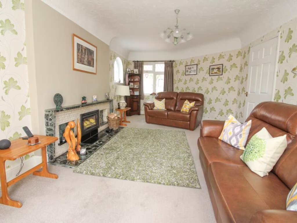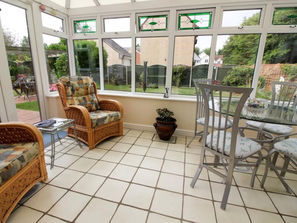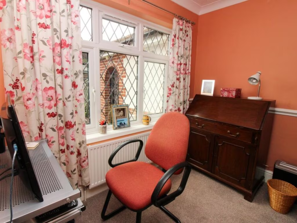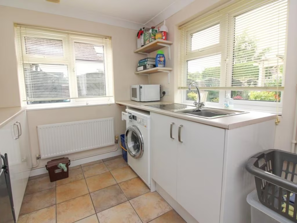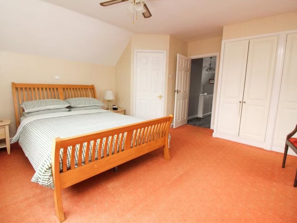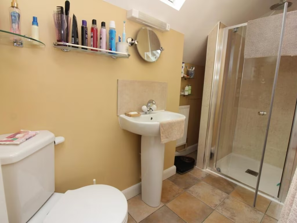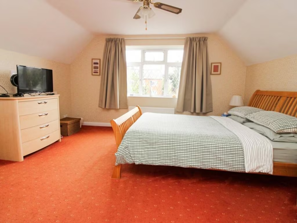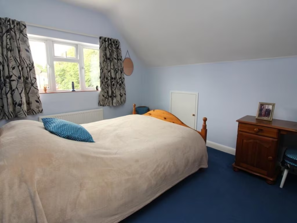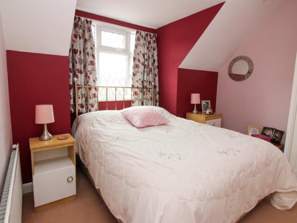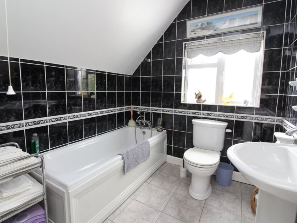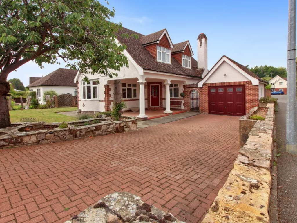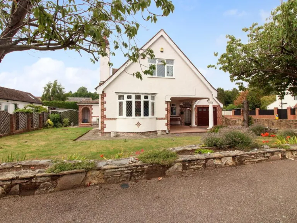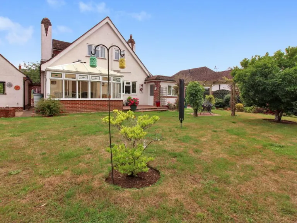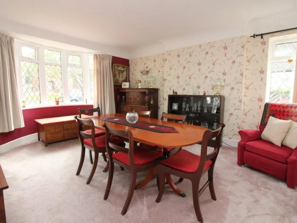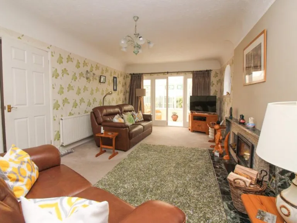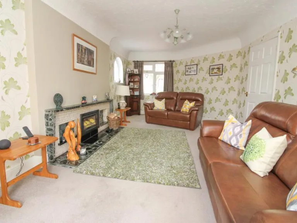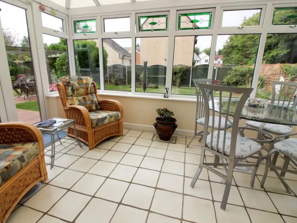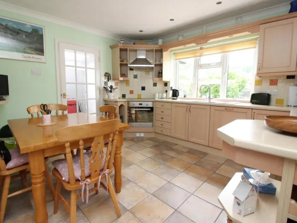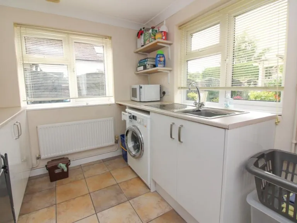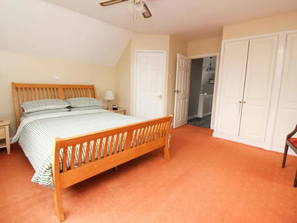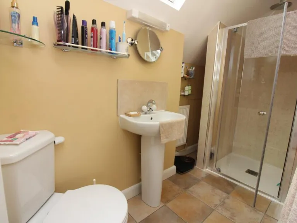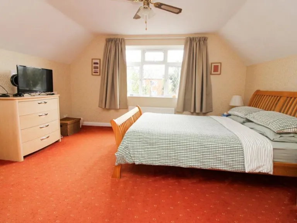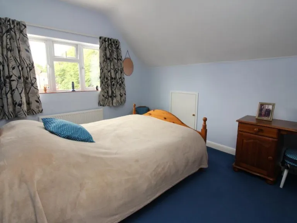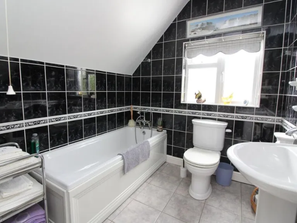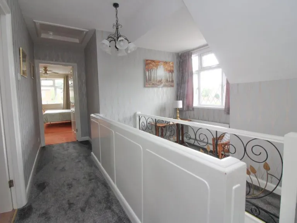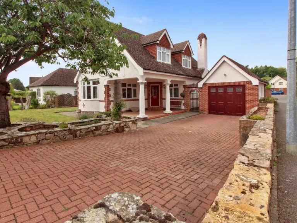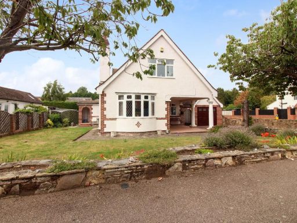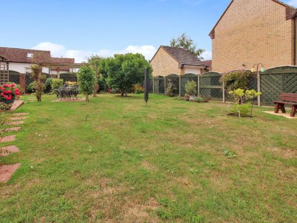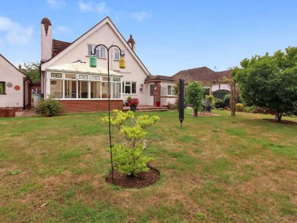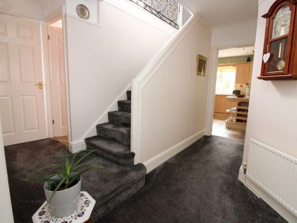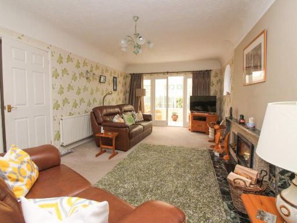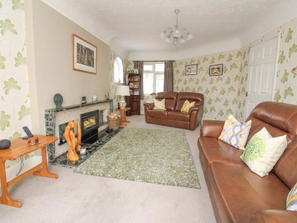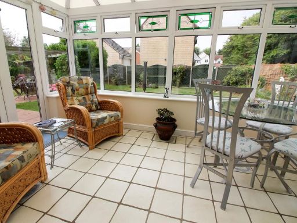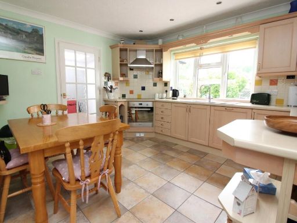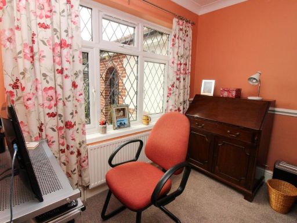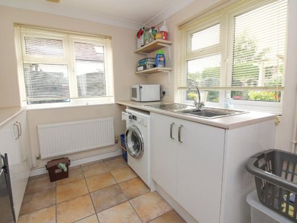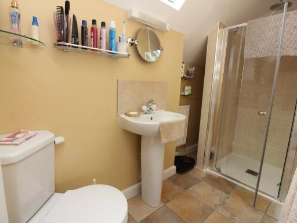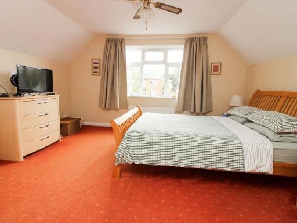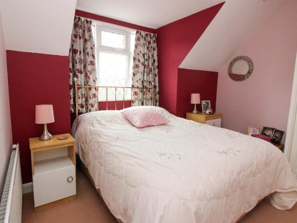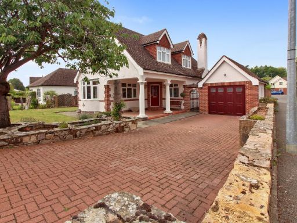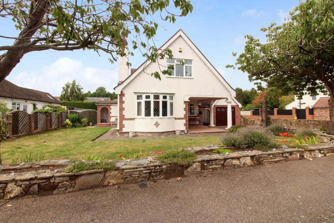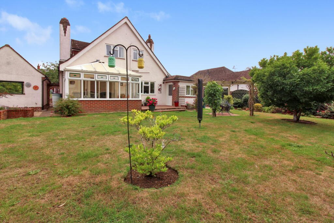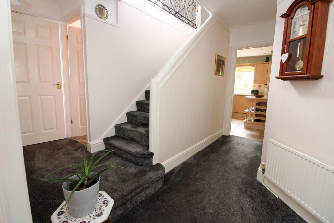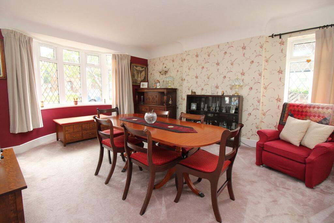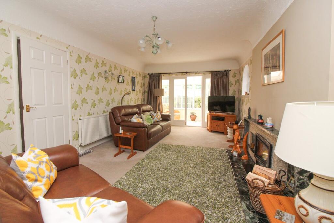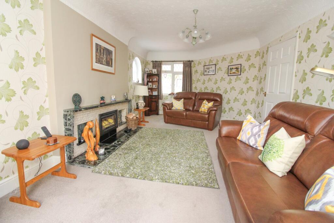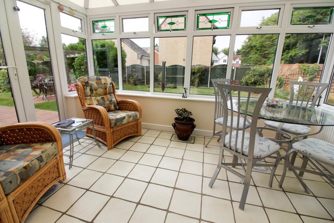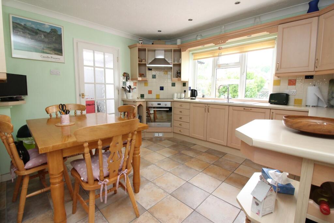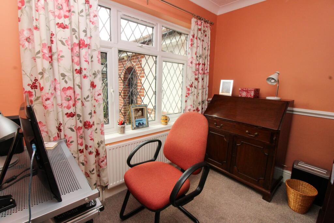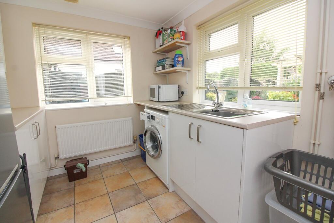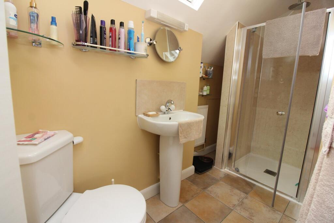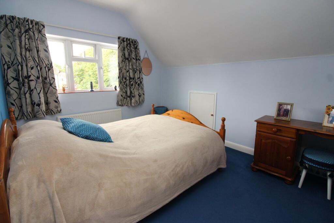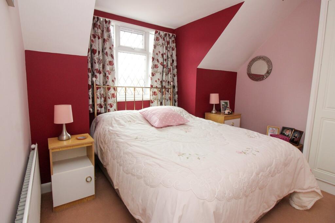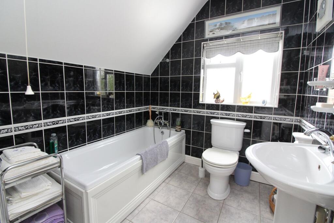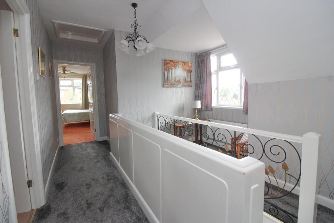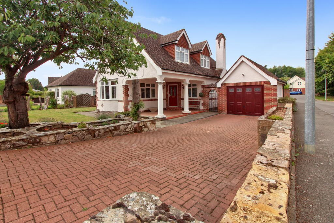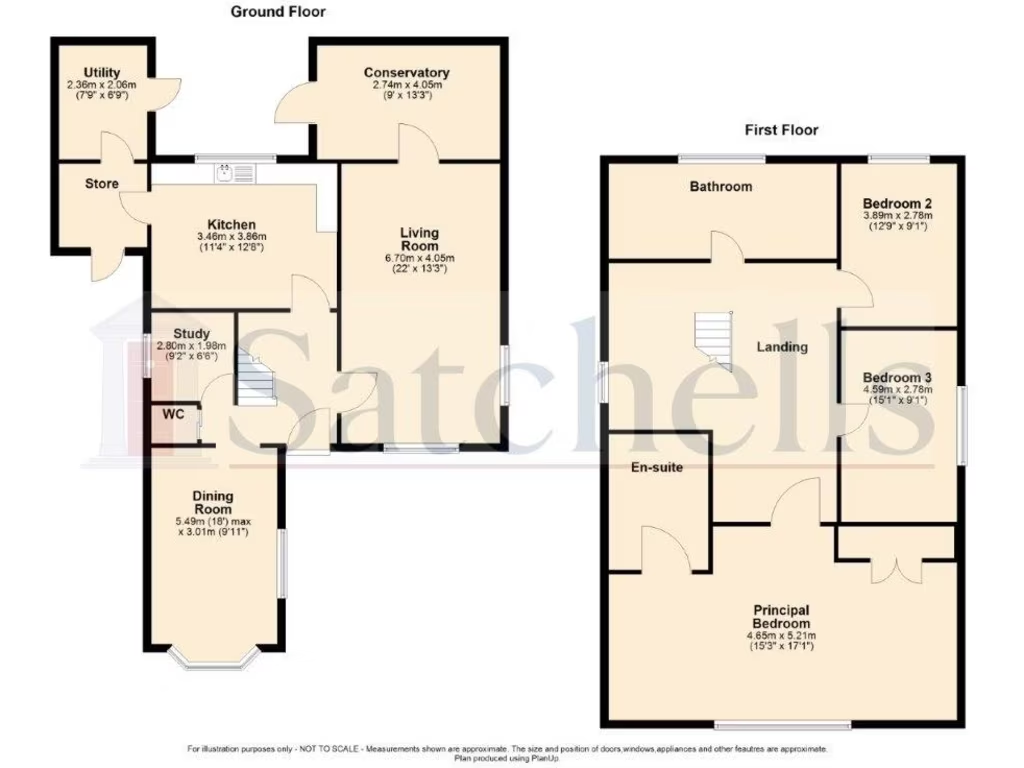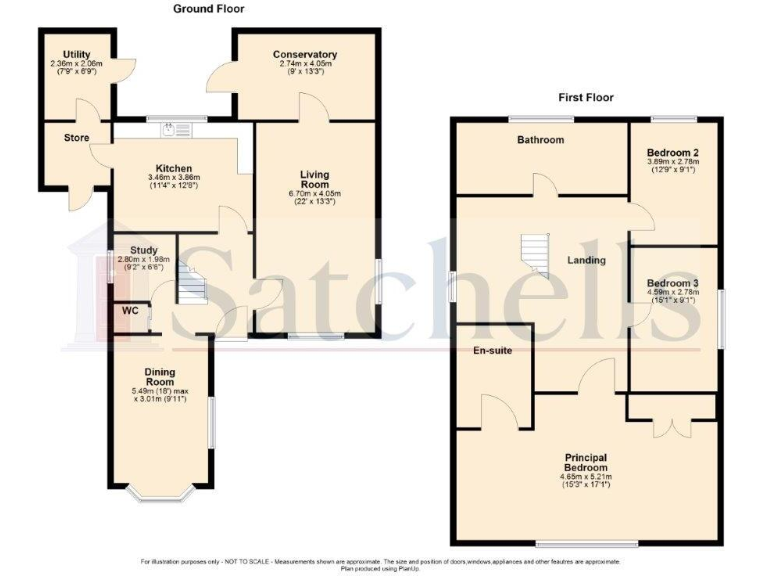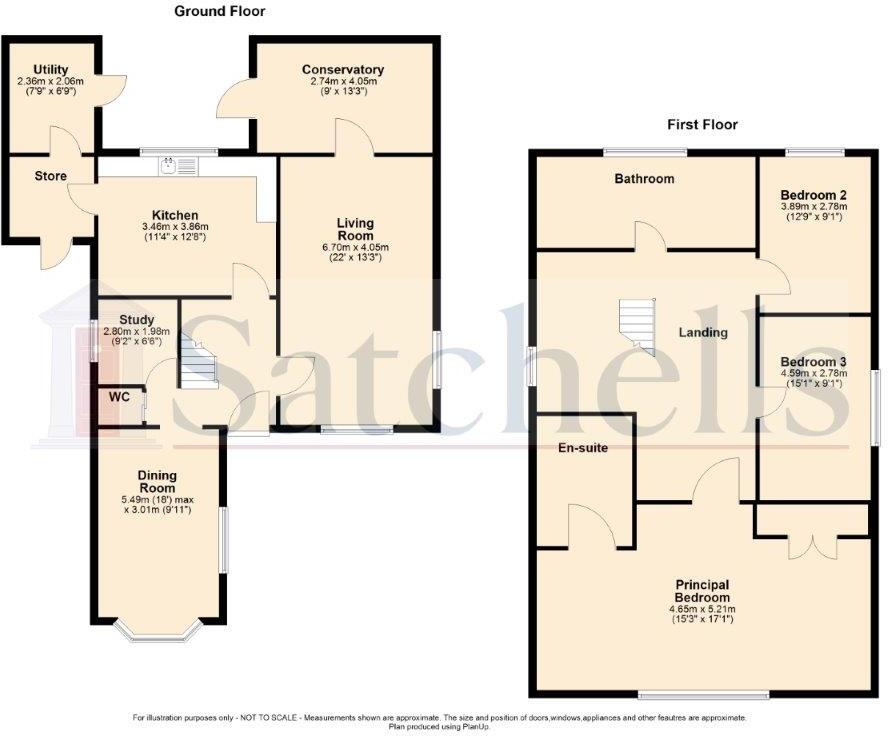Summary - 64 AMPTHILL ROAD SHEFFORD SG17 5BB
3 bed 3 bath Chalet
Move‑in family home with large garden and ample parking close to town.
Three double bedrooms including principal with ensuite
Detached chalet on large corner plot with wrap‑around garden
Conservatory and living room with log burner
Driveway for multiple vehicles plus integrated garage
Modernised throughout — presented in move‑in condition
Set on a private road, short walk to Shefford town centre
EPC rating D and council tax band F (higher ongoing cost)
Freehold, mains gas heating and double glazing
Set on a generous corner plot in a quiet private road, this detached chalet bungalow offers comfortable family living within a short stroll of Shefford town centre. The ground floor provides flexible space — study, dining room, large sitting room with log burner and a conservatory that overlooks the wrap‑around garden. The fitted kitchen, breakfast bar, utility room and convenient downstairs WC support everyday family routines.
Upstairs there are three double bedrooms, including a principal suite with built‑in wardrobes and an ensuite shower room. Bedrooms two and three also include fitted storage and are served by a family bathroom. Practical features include double glazing, mains gas central heating, an integrated garage and a paved driveway with parking for multiple vehicles.
The extensive wrap‑around garden is a standout: mature lawn, trees, plants and paved patio create strong potential for family outdoor living, gardening projects or future landscaping. The property has been modernised and is presented in move‑in condition, reducing immediate renovation needs.
Important factual points: the property is freehold, EPC rated D and sits in council tax band F (noted as expensive). Constructed in the early 1990s, it combines period Tudor‑revival styling with more recent updating. No flood risk is recorded.
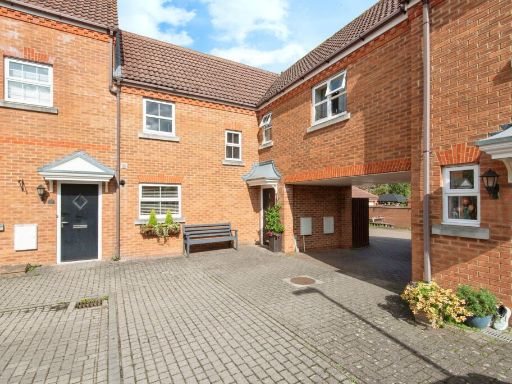 3 bedroom end of terrace house for sale in Nightingale Mews, Shefford, SG17 5YX, SG17 — £365,000 • 3 bed • 2 bath • 1150 ft²
3 bedroom end of terrace house for sale in Nightingale Mews, Shefford, SG17 5YX, SG17 — £365,000 • 3 bed • 2 bath • 1150 ft²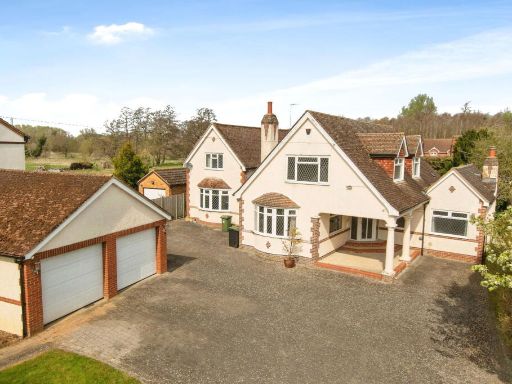 5 bedroom detached house for sale in Ampthill Road, Shefford, SG17 — £900,000 • 5 bed • 3 bath • 3921 ft²
5 bedroom detached house for sale in Ampthill Road, Shefford, SG17 — £900,000 • 5 bed • 3 bath • 3921 ft²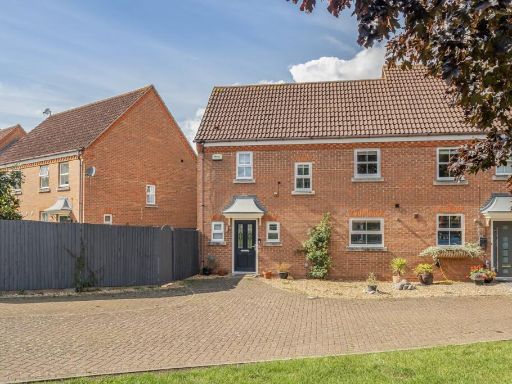 3 bedroom end of terrace house for sale in Kingfisher Road, Shefford, SG17 — £375,000 • 3 bed • 2 bath • 791 ft²
3 bedroom end of terrace house for sale in Kingfisher Road, Shefford, SG17 — £375,000 • 3 bed • 2 bath • 791 ft²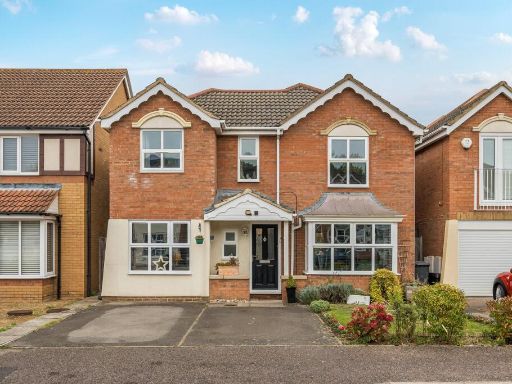 5 bedroom detached house for sale in Eisenhower Road, Shefford, SG17 — £575,000 • 5 bed • 3 bath • 1787 ft²
5 bedroom detached house for sale in Eisenhower Road, Shefford, SG17 — £575,000 • 5 bed • 3 bath • 1787 ft²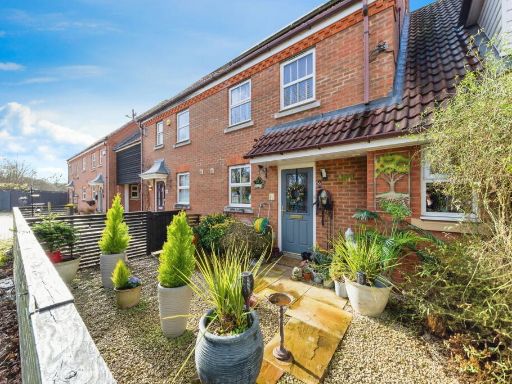 3 bedroom end of terrace house for sale in Shefford, Bedfordshire, SG17 5YQ, SG17 — £475,000 • 3 bed • 1 bath • 1734 ft²
3 bedroom end of terrace house for sale in Shefford, Bedfordshire, SG17 5YQ, SG17 — £475,000 • 3 bed • 1 bath • 1734 ft² 6 bedroom detached house for sale in Priory Gate,Shefford,SG17 5TX, SG17 — £800,000 • 6 bed • 5 bath • 2582 ft²
6 bedroom detached house for sale in Priory Gate,Shefford,SG17 5TX, SG17 — £800,000 • 6 bed • 5 bath • 2582 ft²