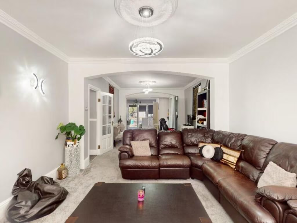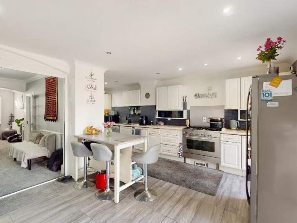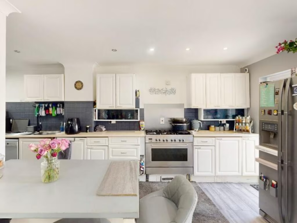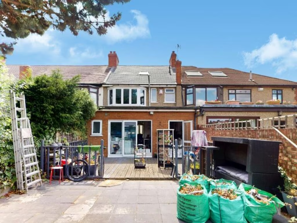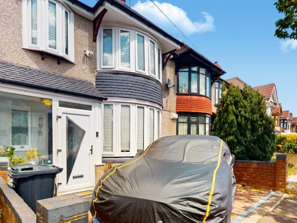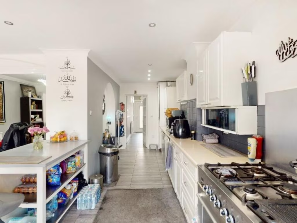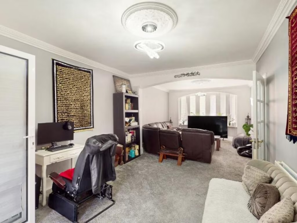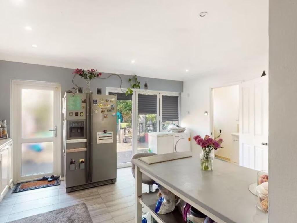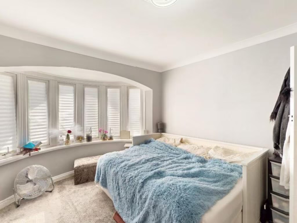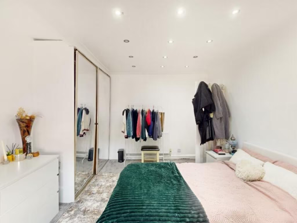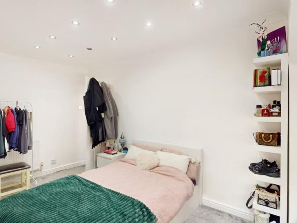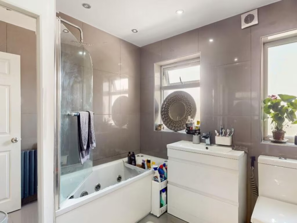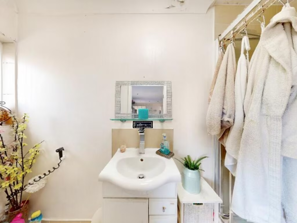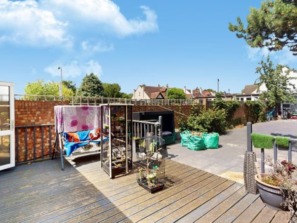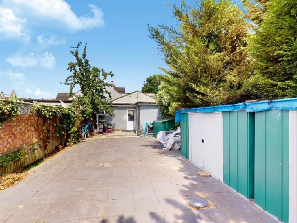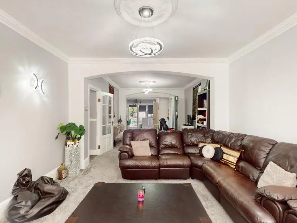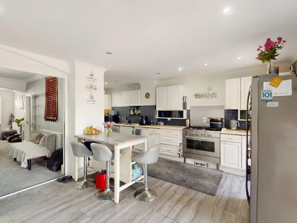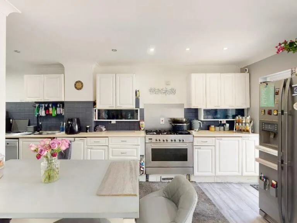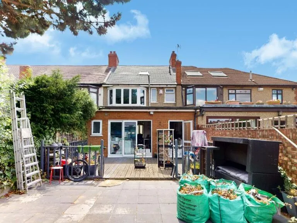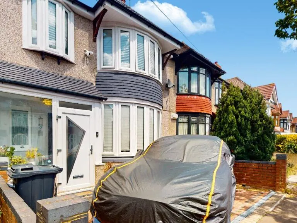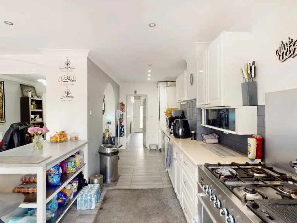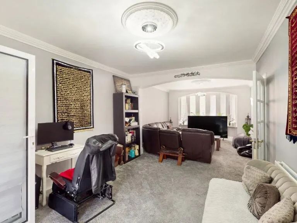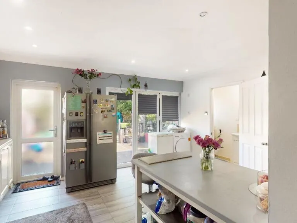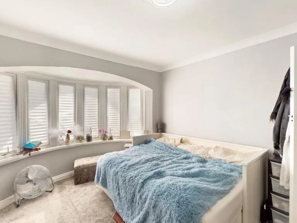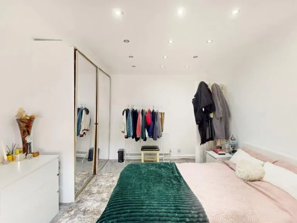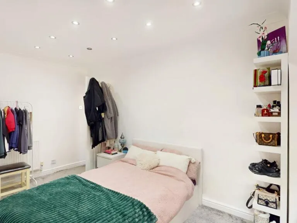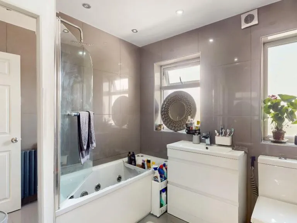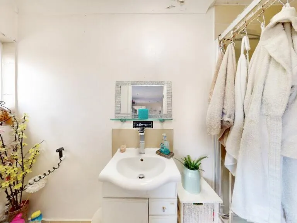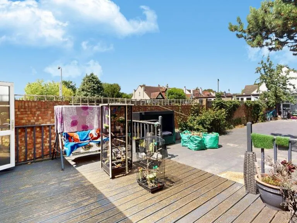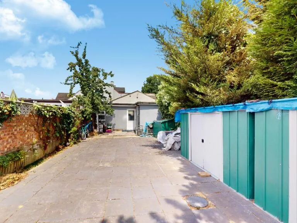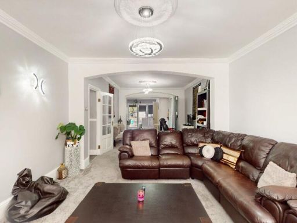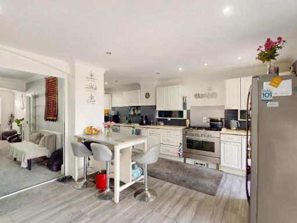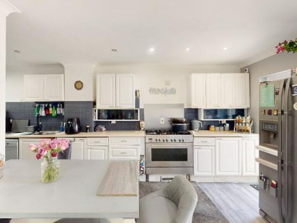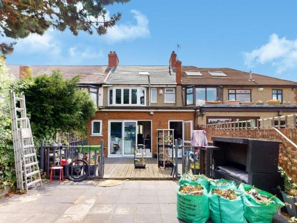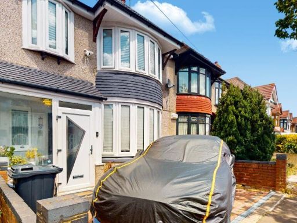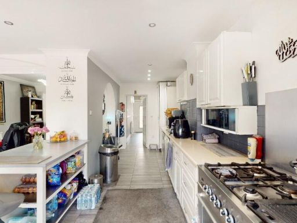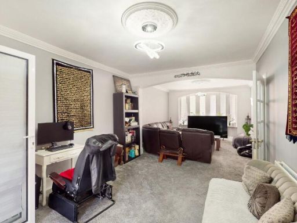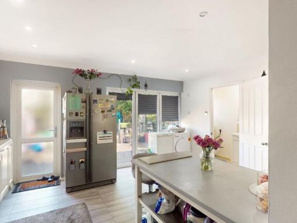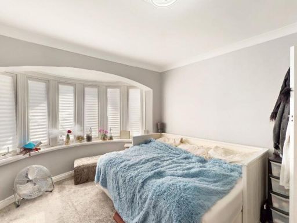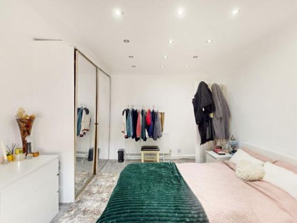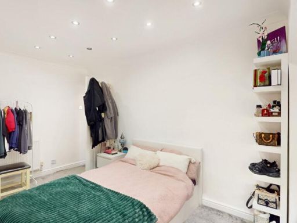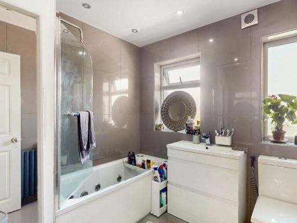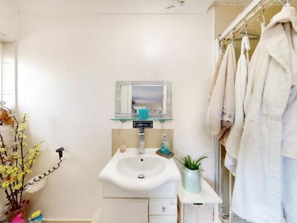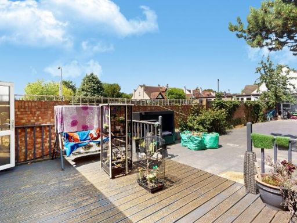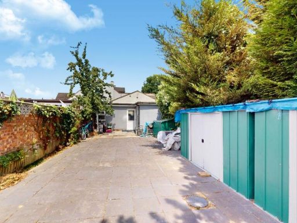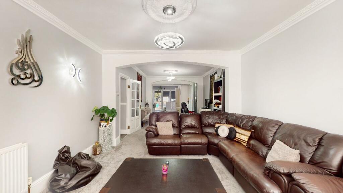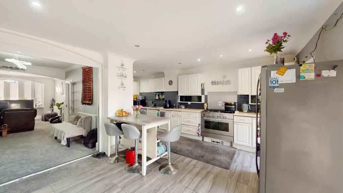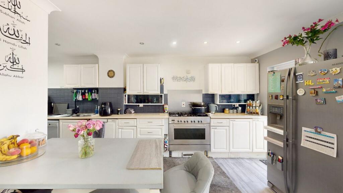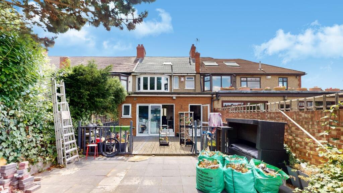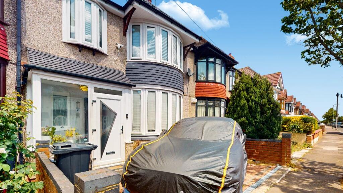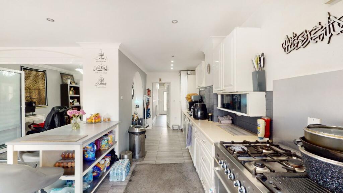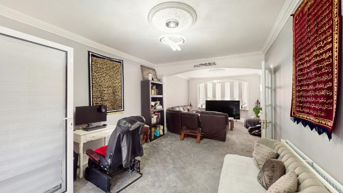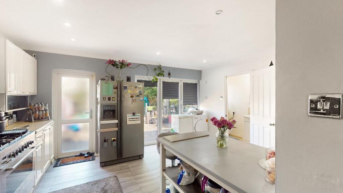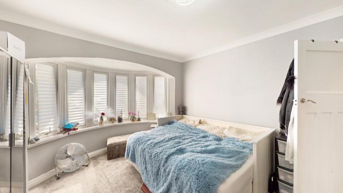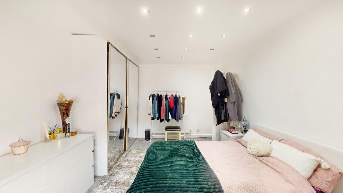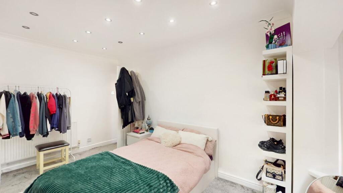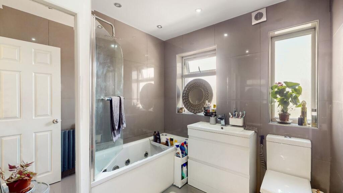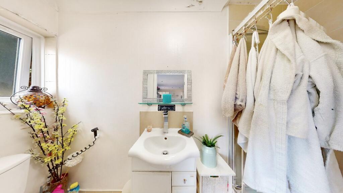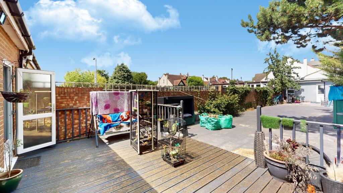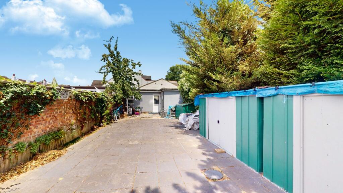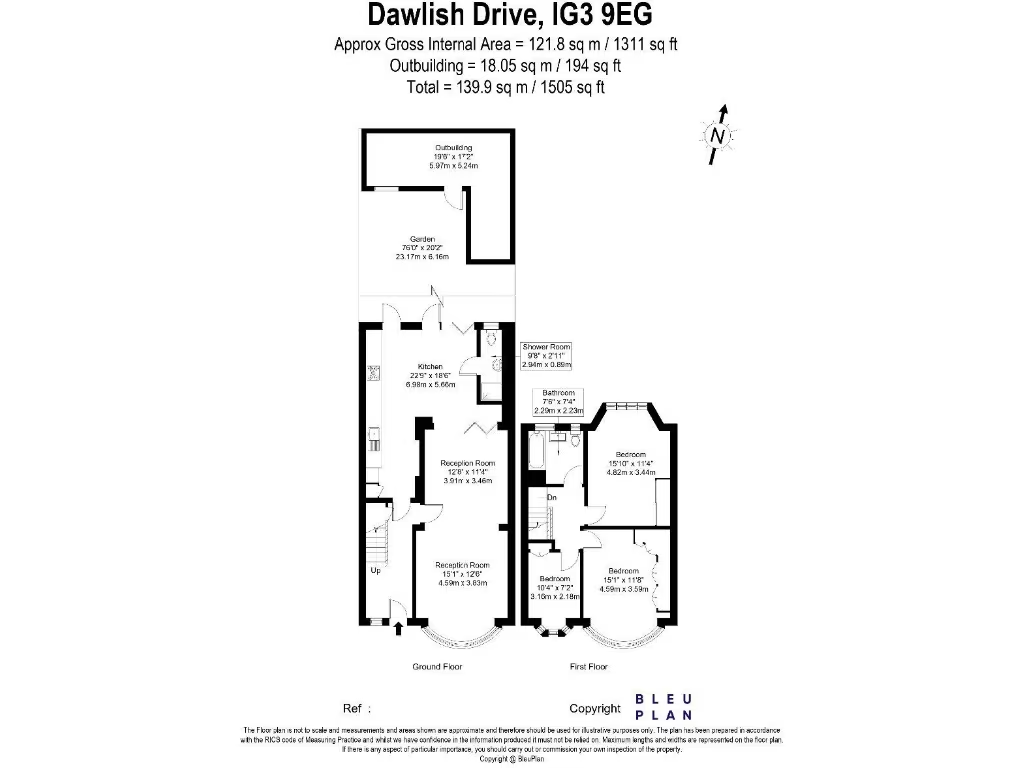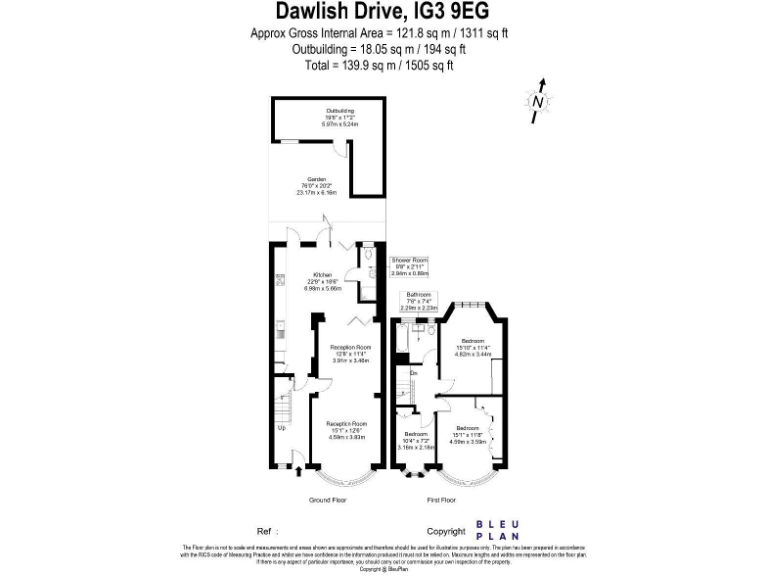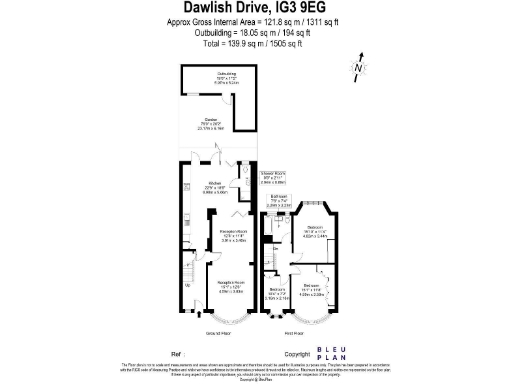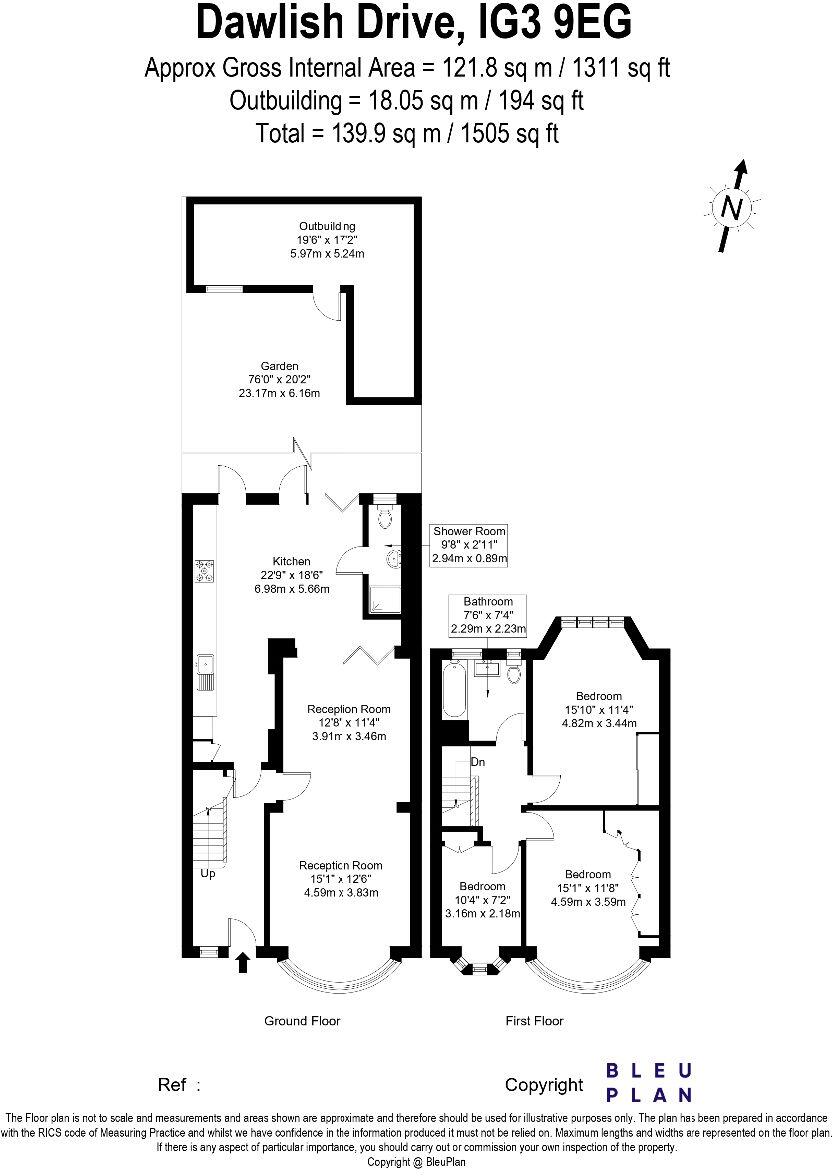Summary - 129 DAWLISH DRIVE ILFORD IG3 9EG
3 bed 2 bath Terraced
Large garden, off-street parking and loft conversion potential for growing families.
Three-bedroom extended 1930s mid-terrace, approx. 1,507 sq ft
This extended 1930s mid-terrace is a roomy, ready-to-move-in family home offering three bedrooms and flexible living across approximately 1,507 sq ft. A generous through lounge and extended kitchen-dining area create a comfortable ground-floor layout for everyday family life and entertaining. Double doors open between the living and dining spaces so you can keep rooms separate or create one open plan zone.
Outside, a large rear garden provides space for children to play or for gardening, and an outbuilding with its own rear access adds practical storage or hobby space. There is off-street parking to the front and a porch that screens visitors. The house is freehold and sits close to local shops, parks and several well-rated schools, with good transport links into the wider area.
There is loft conversion potential to add another bedroom, subject to planning permission and building regulations (STPP). Practical considerations include an above-average council tax band (E) and above-average local crime levels; mobile signal is average though broadband speeds are fast. Overall this home suits growing families, first-time buyers looking for extra space, or investors seeking rental potential in a well-connected part of Ilford.
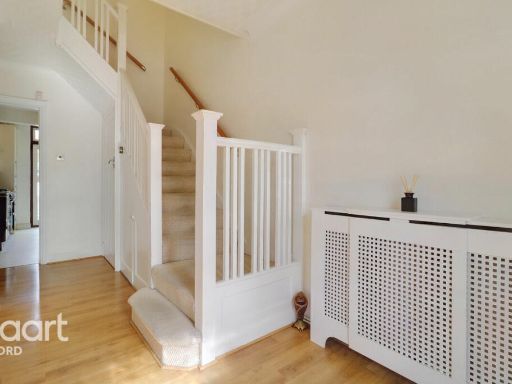 3 bedroom terraced house for sale in Wanstead Lane, Ilford, IG1 — £625,000 • 3 bed • 2 bath • 1265 ft²
3 bedroom terraced house for sale in Wanstead Lane, Ilford, IG1 — £625,000 • 3 bed • 2 bath • 1265 ft²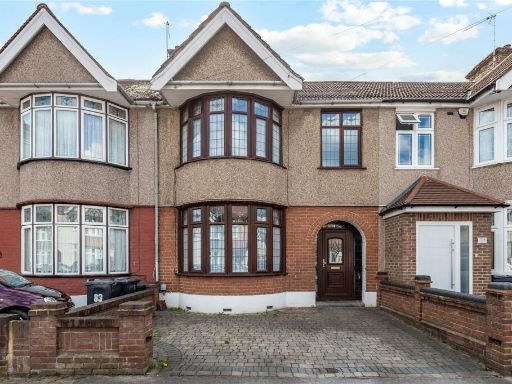 3 bedroom terraced house for sale in Meadway, Ilford, IG3 — £500,000 • 3 bed • 1 bath • 980 ft²
3 bedroom terraced house for sale in Meadway, Ilford, IG3 — £500,000 • 3 bed • 1 bath • 980 ft²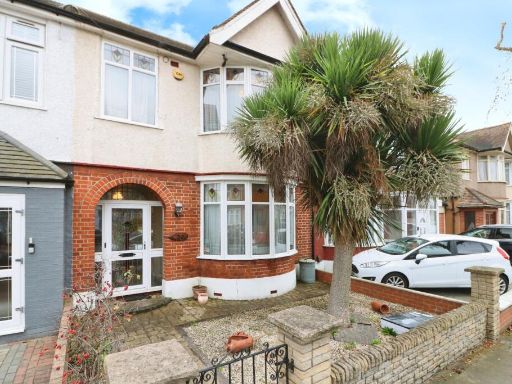 3 bedroom terraced house for sale in Dawlish Drive, Ilford, IG3 — £450,000 • 3 bed • 1 bath • 1078 ft²
3 bedroom terraced house for sale in Dawlish Drive, Ilford, IG3 — £450,000 • 3 bed • 1 bath • 1078 ft²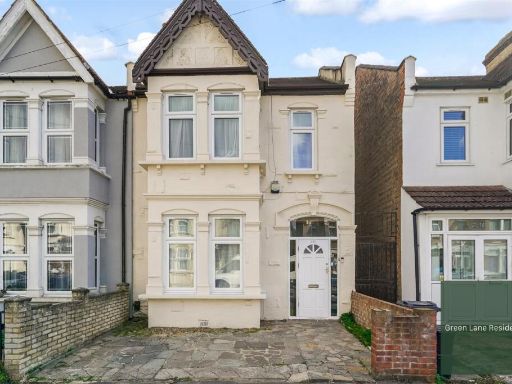 3 bedroom house for sale in Mortlake Road, ILFORD, IG1 — £475,000 • 3 bed • 1 bath • 1190 ft²
3 bedroom house for sale in Mortlake Road, ILFORD, IG1 — £475,000 • 3 bed • 1 bath • 1190 ft²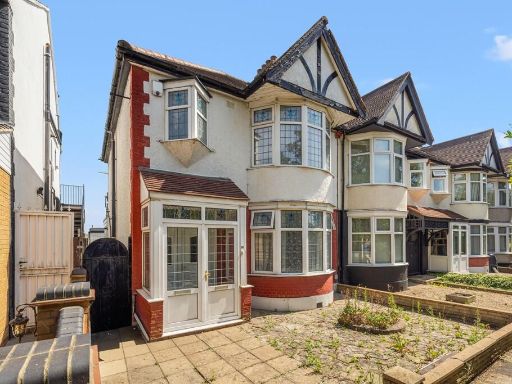 3 bedroom semi-detached house for sale in Park View Gardens, Woodford Avenue, Ilford, London, IG4 — £625,000 • 3 bed • 2 bath • 1087 ft²
3 bedroom semi-detached house for sale in Park View Gardens, Woodford Avenue, Ilford, London, IG4 — £625,000 • 3 bed • 2 bath • 1087 ft²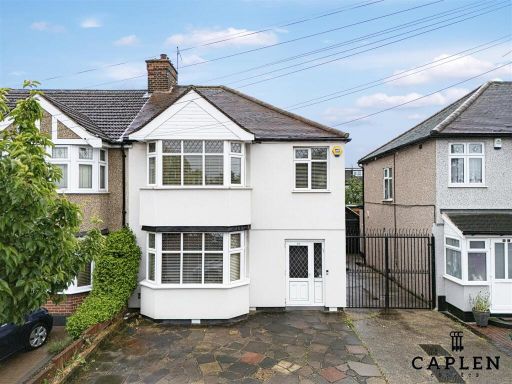 3 bedroom end of terrace house for sale in Greenleafe Drive, Barkingside, IG6 — £625,000 • 3 bed • 1 bath • 1382 ft²
3 bedroom end of terrace house for sale in Greenleafe Drive, Barkingside, IG6 — £625,000 • 3 bed • 1 bath • 1382 ft²