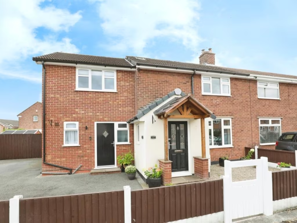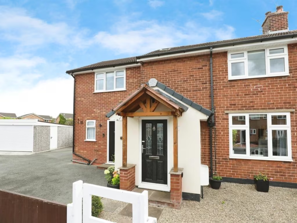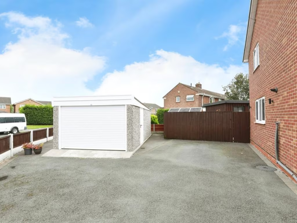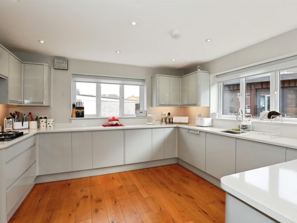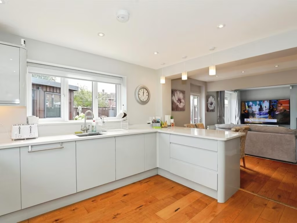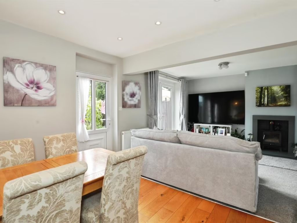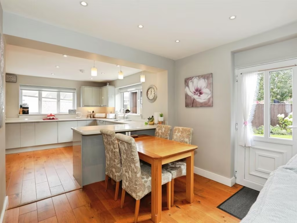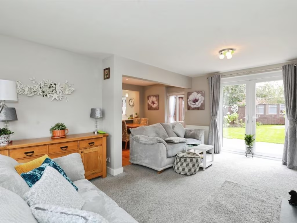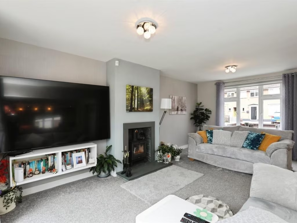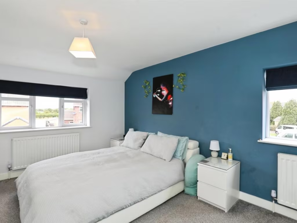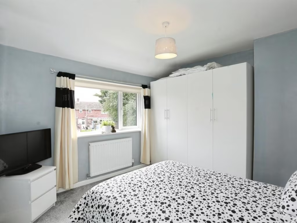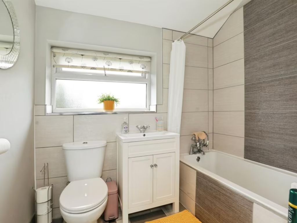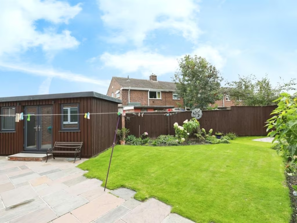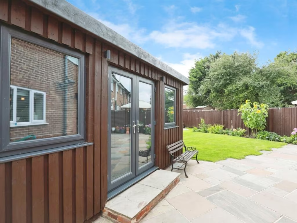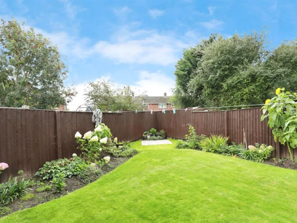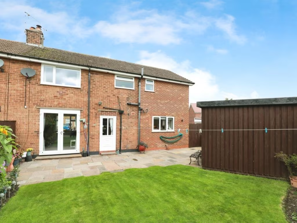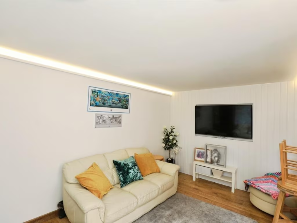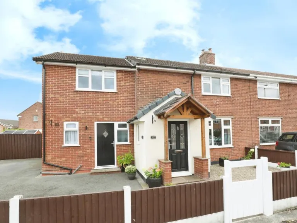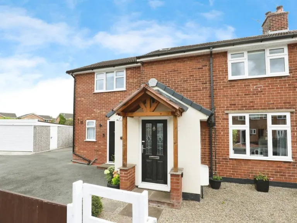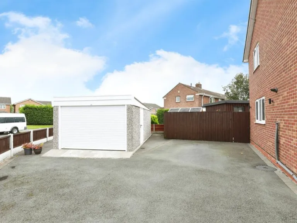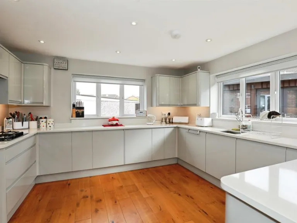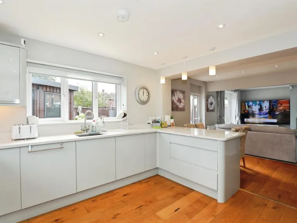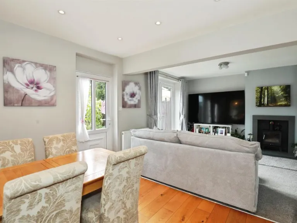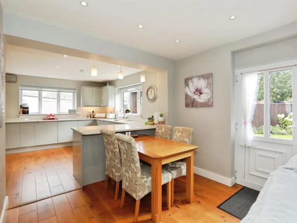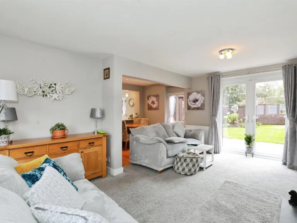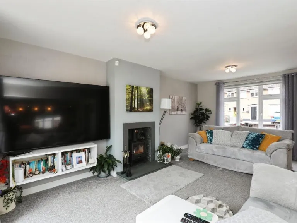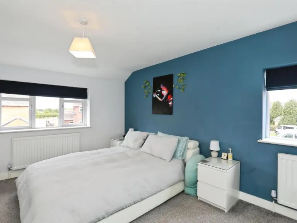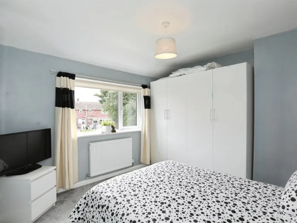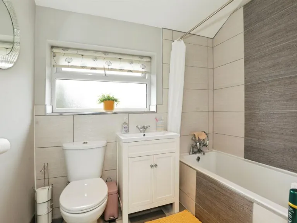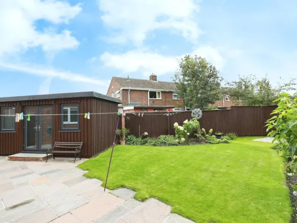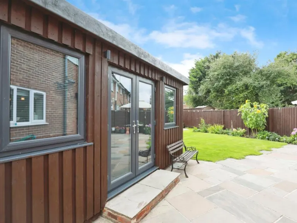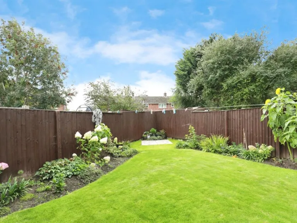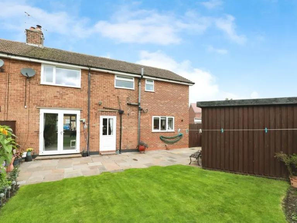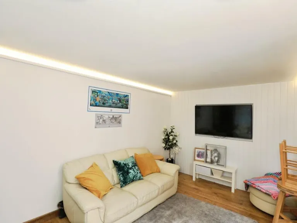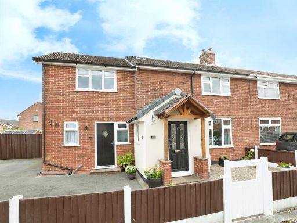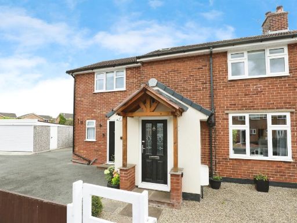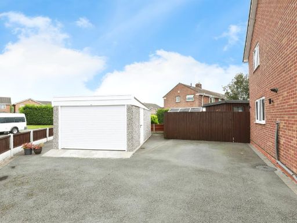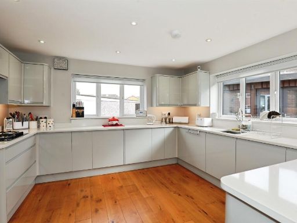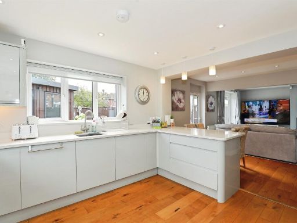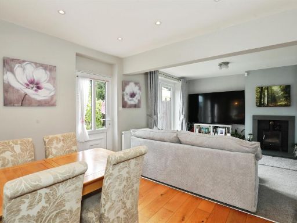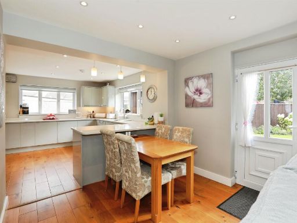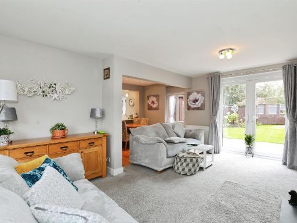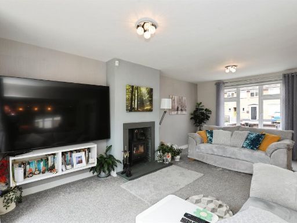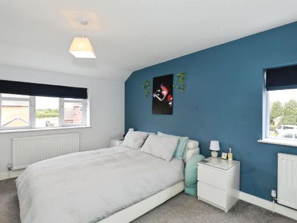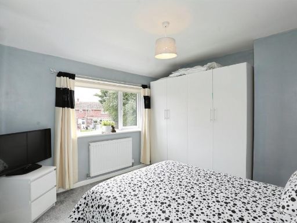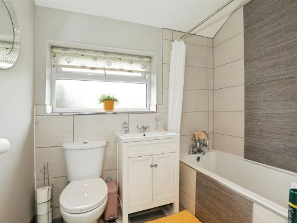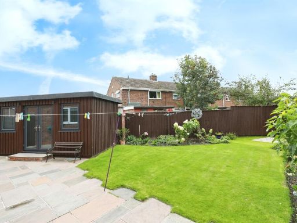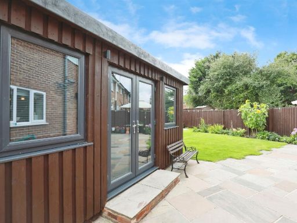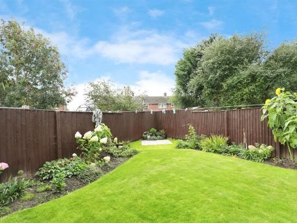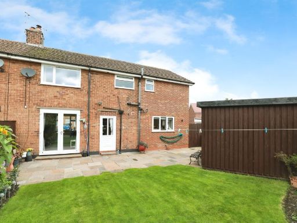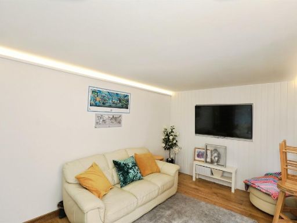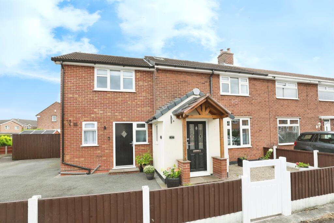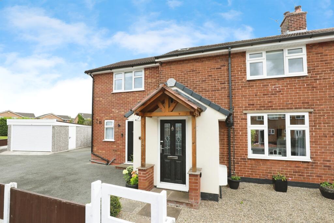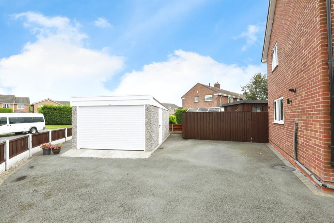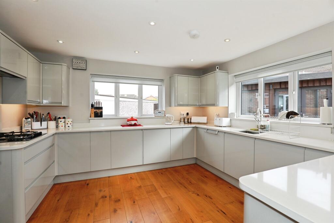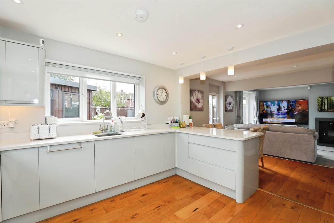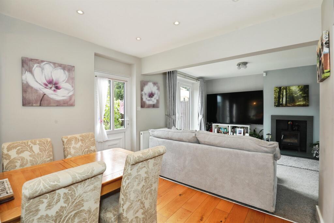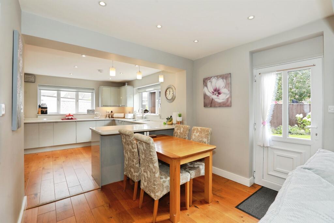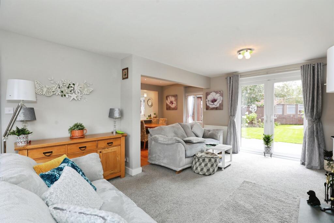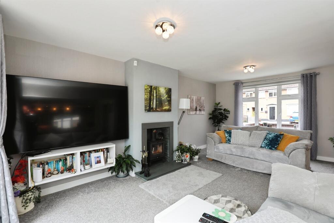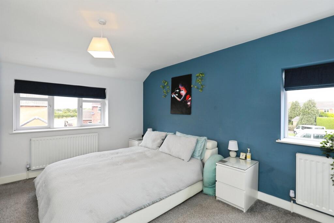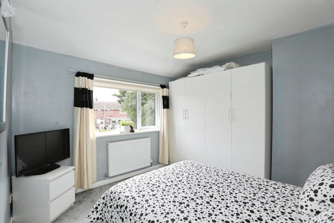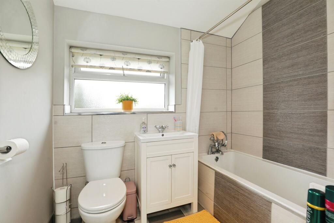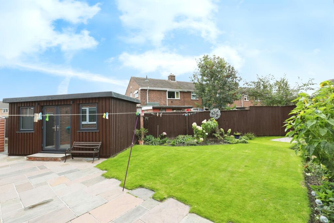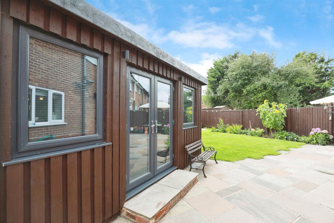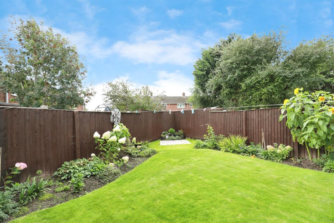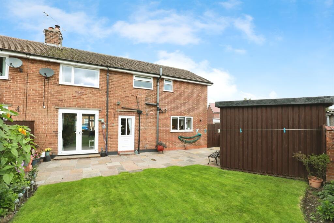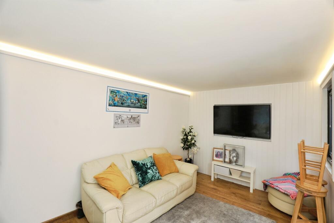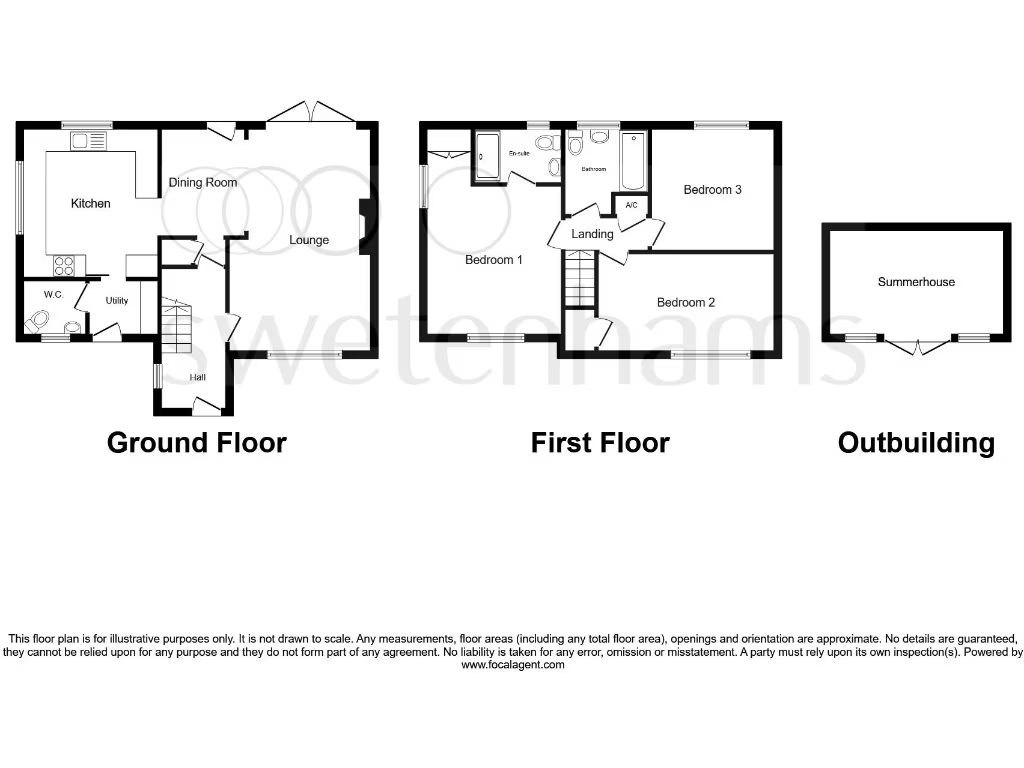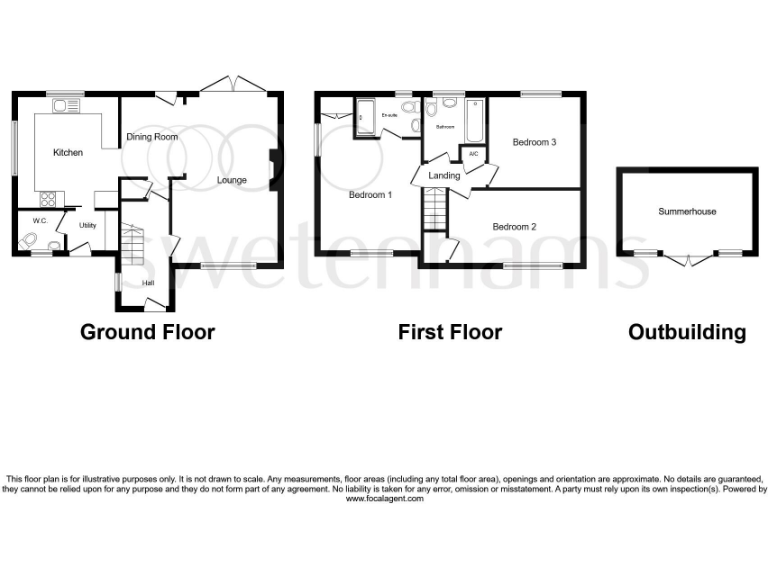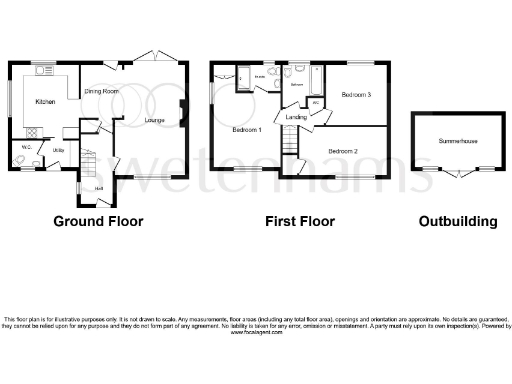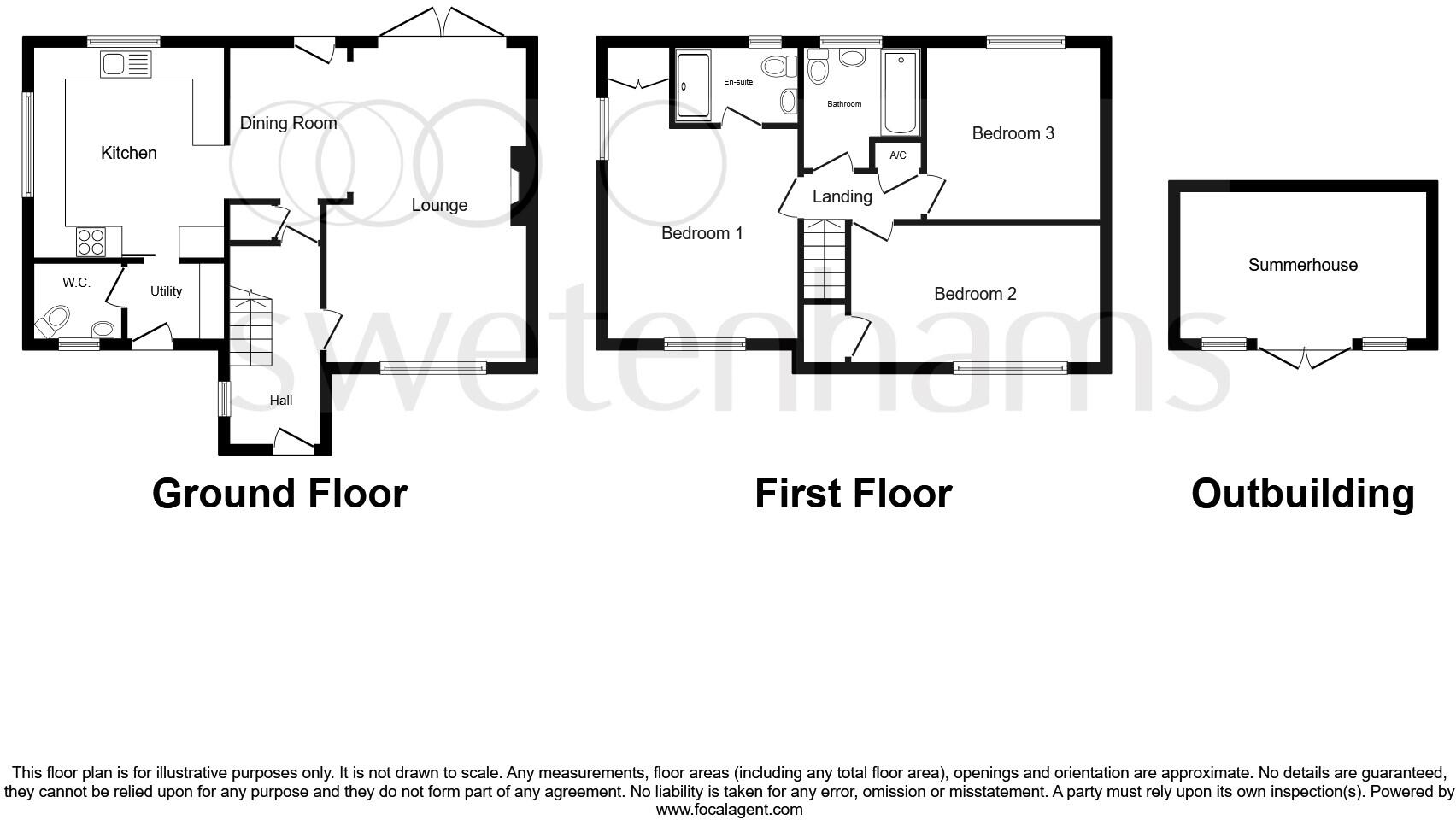Summary - 37 LANGFORD ROAD LOSTOCK GRALAM NORTHWICH CW9 7QR
3 bed 2 bath End of Terrace
Extended layout with annex, large garage and ample parking for several vehicles.
Three double bedrooms, including master with en-suite
Set on a large corner plot in sought-after Lostock Gralam, this extended three-bedroom end-of-terrace offers generous family accommodation and flexible outbuildings. The ground floor impresses with an open-plan living room and a large kitchen/diner with underfloor heating, while upstairs provides three double bedrooms, an en-suite and a family bathroom. The detached annex and oversized garage add practical workspace, storage or potential home business use.
Outside, a wide driveway provides off-road parking for several vehicles and gives useful access to the recently constructed larger-than-average garage. The rear garden is lawned with a stone-paved patio that connects to the separate annex, making indoor-outdoor family living and entertaining straightforward. The house benefits from double glazing, Hive heating controls and mains gas central heating.
Practical points to note: the particulars state that measurements are for guidance only and that services, systems and appliances have not been tested — prospective buyers should arrange their own surveys and checks. The property is freehold, Council Tax Band B and sits in a low-crime area with good mobile and broadband coverage. No flood risk is recorded.
This home will suit buyers seeking roomy family living in a popular development, buyers needing a home office or annex space, or those who value generous parking. It presents a ready-to-live-in layout with useful further verification required on services and measurements prior to purchase.
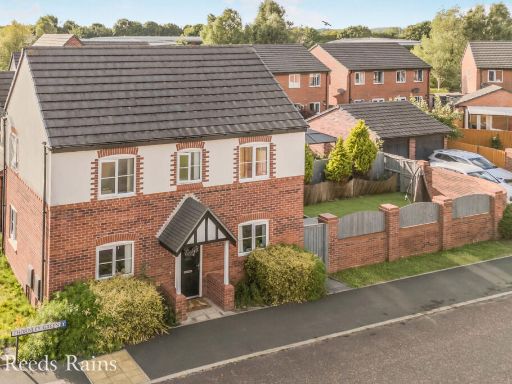 3 bedroom detached house for sale in Thornley Green, Lostock Gralam, Northwich, Cheshire, CW9 — £300,000 • 3 bed • 2 bath • 991 ft²
3 bedroom detached house for sale in Thornley Green, Lostock Gralam, Northwich, Cheshire, CW9 — £300,000 • 3 bed • 2 bath • 991 ft²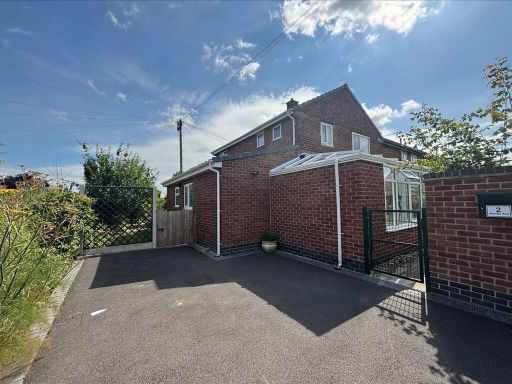 4 bedroom end of terrace house for sale in Warren Avenue, Lostock Gralam, Northwich, CW9 — £250,000 • 4 bed • 2 bath • 883 ft²
4 bedroom end of terrace house for sale in Warren Avenue, Lostock Gralam, Northwich, CW9 — £250,000 • 4 bed • 2 bath • 883 ft²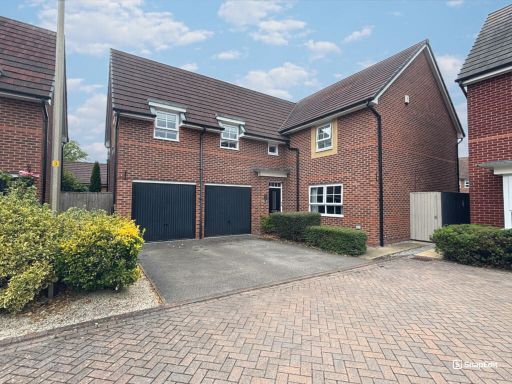 5 bedroom detached house for sale in Lostock Gralam, Northwich, CW9 — £500,000 • 5 bed • 5 bath • 2000 ft²
5 bedroom detached house for sale in Lostock Gralam, Northwich, CW9 — £500,000 • 5 bed • 5 bath • 2000 ft²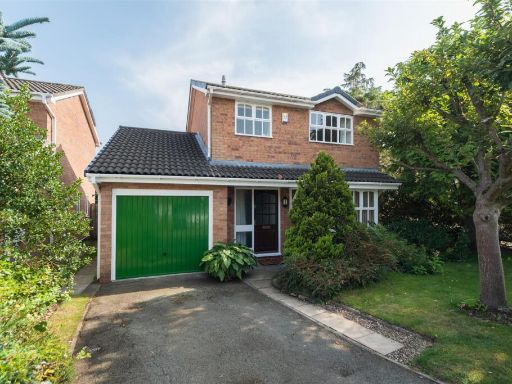 3 bedroom detached house for sale in Cedar Close, Lostock Gralam, Northwich, CW9 — £325,000 • 3 bed • 1 bath • 1096 ft²
3 bedroom detached house for sale in Cedar Close, Lostock Gralam, Northwich, CW9 — £325,000 • 3 bed • 1 bath • 1096 ft²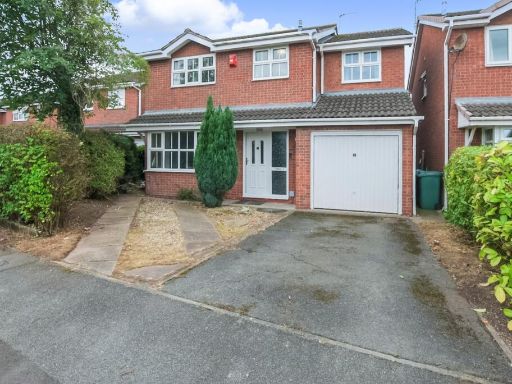 4 bedroom detached house for sale in Cedar Close, Lostock Gralam, CW9 — £350,000 • 4 bed • 2 bath • 1394 ft²
4 bedroom detached house for sale in Cedar Close, Lostock Gralam, CW9 — £350,000 • 4 bed • 2 bath • 1394 ft²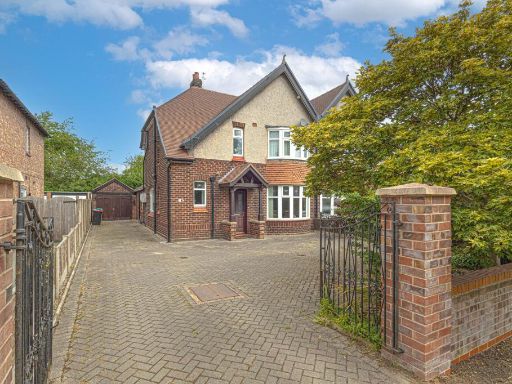 3 bedroom semi-detached house for sale in Manchester Road, Lostock Gralam, CW9 — £360,000 • 3 bed • 2 bath • 1537 ft²
3 bedroom semi-detached house for sale in Manchester Road, Lostock Gralam, CW9 — £360,000 • 3 bed • 2 bath • 1537 ft²