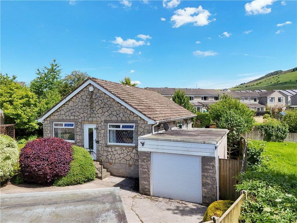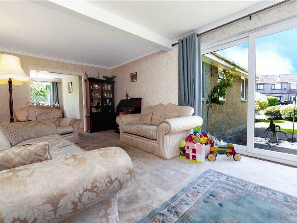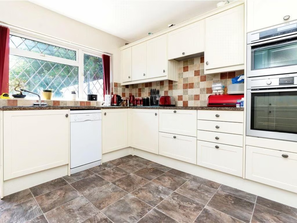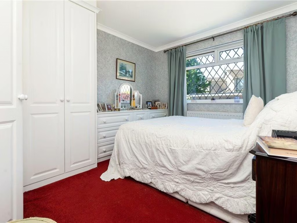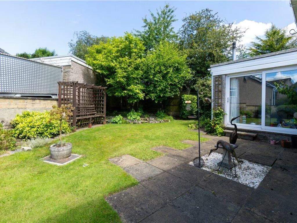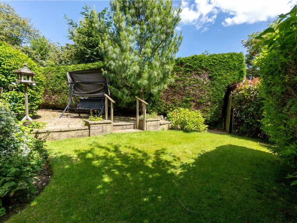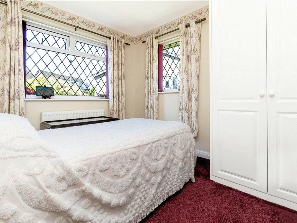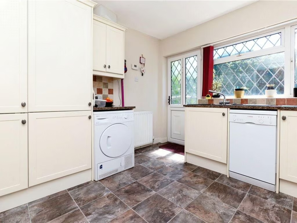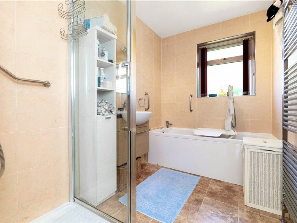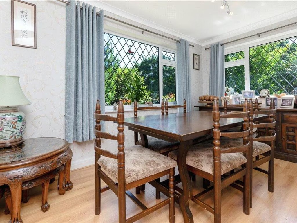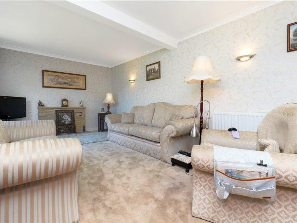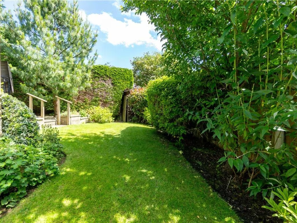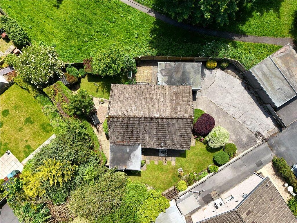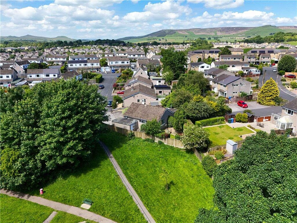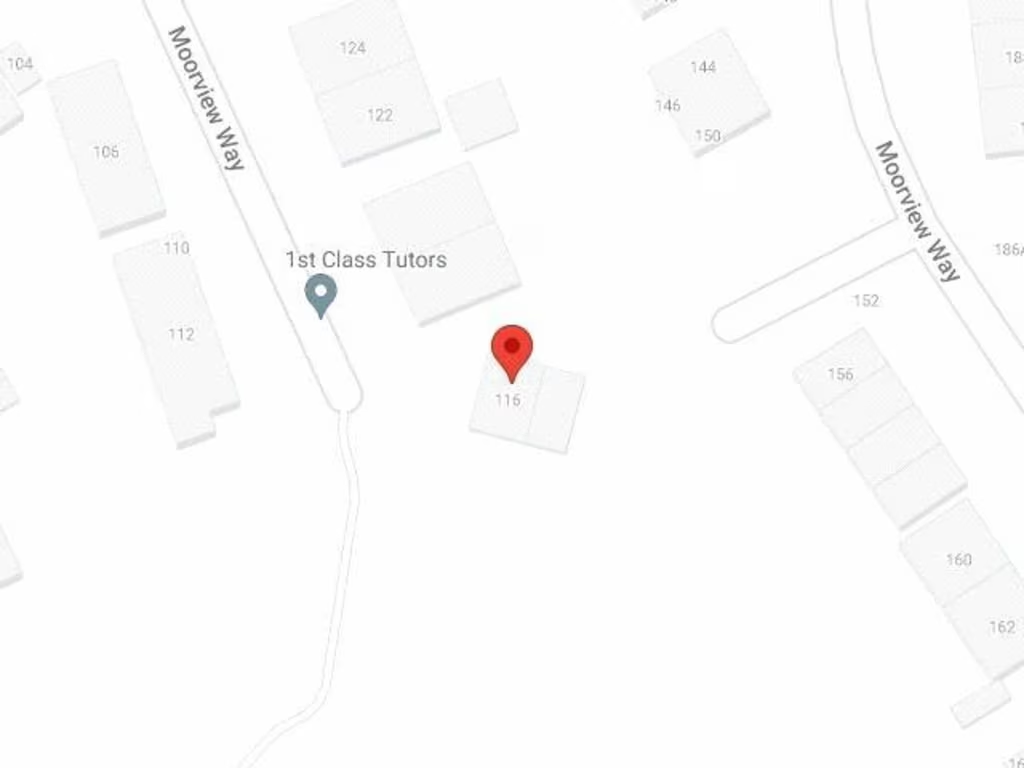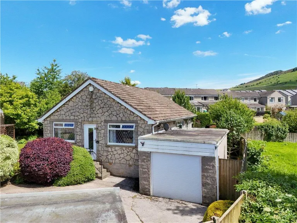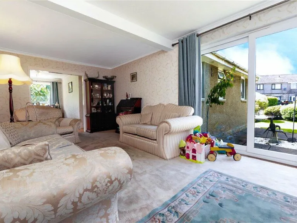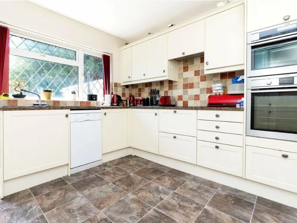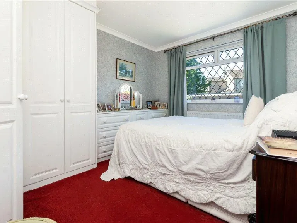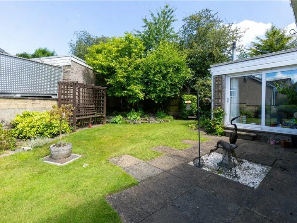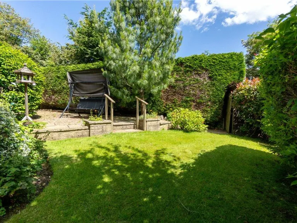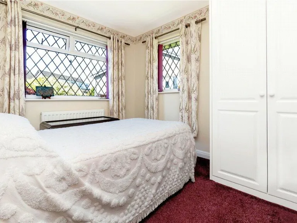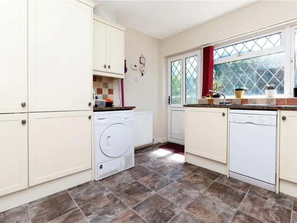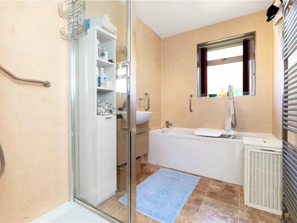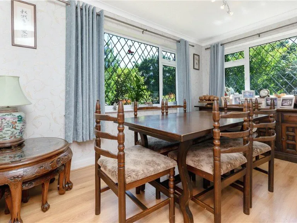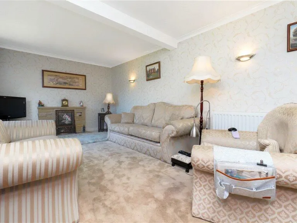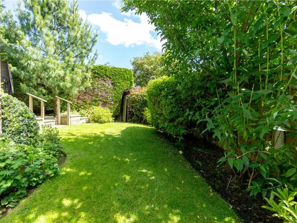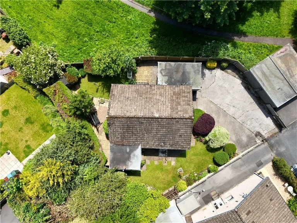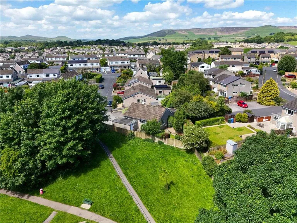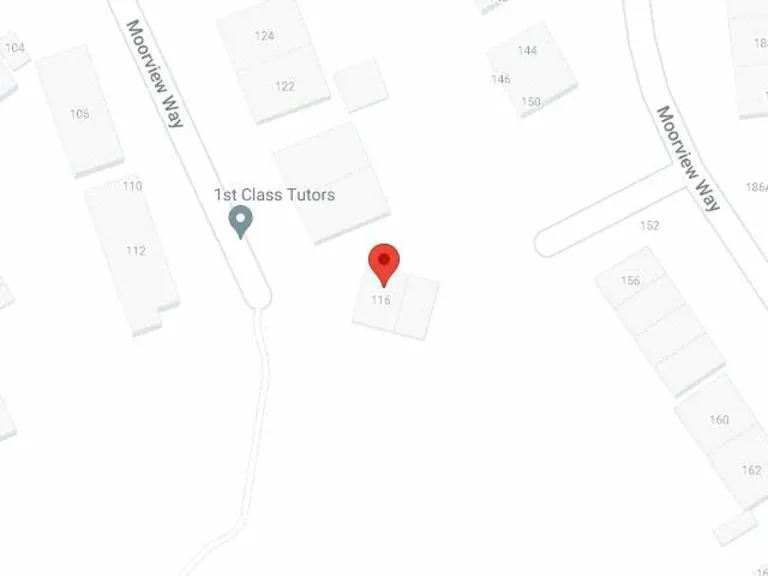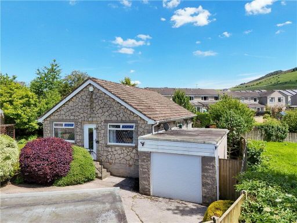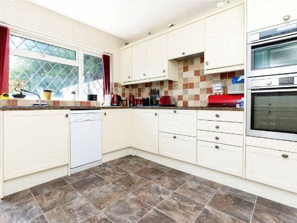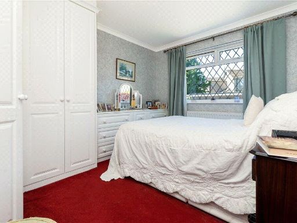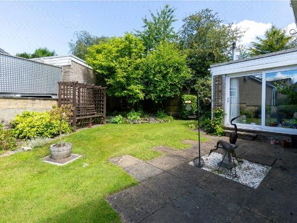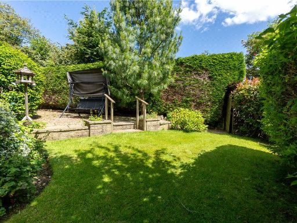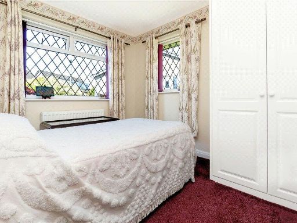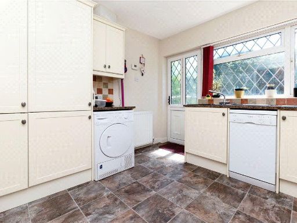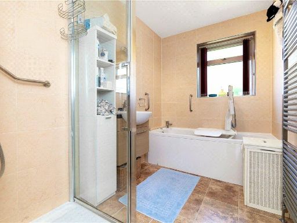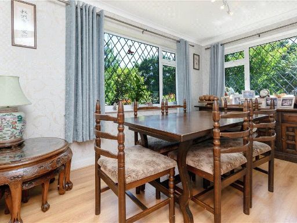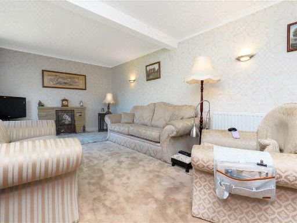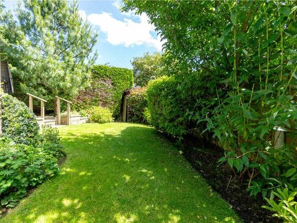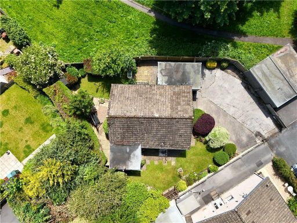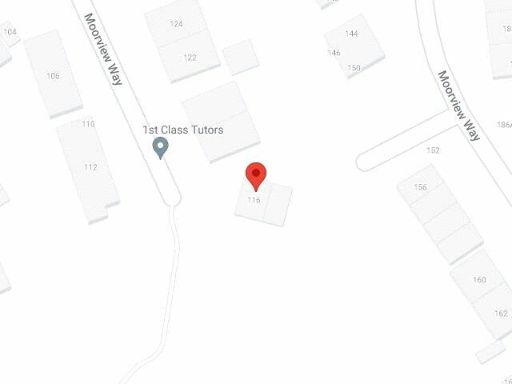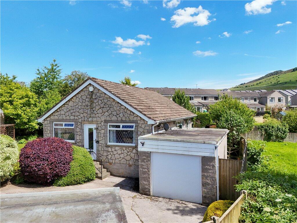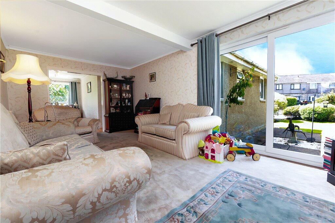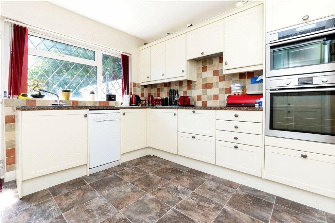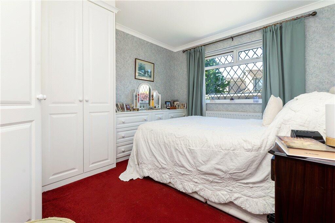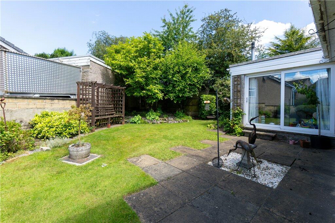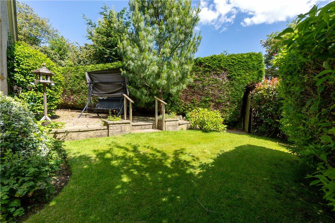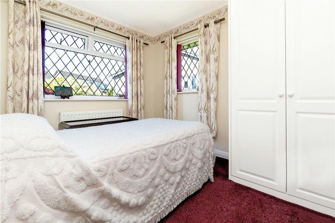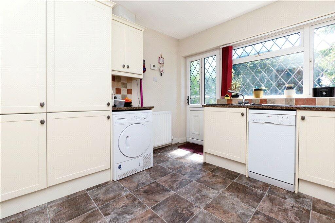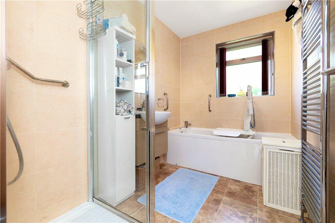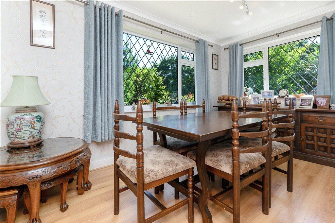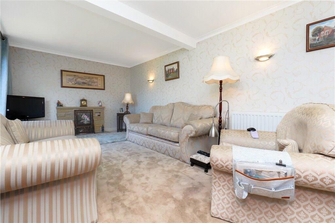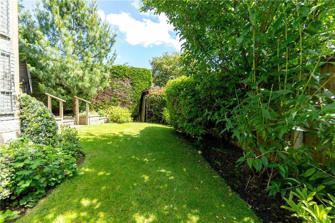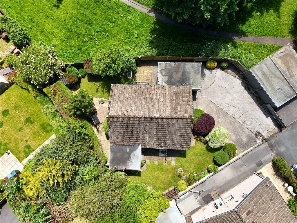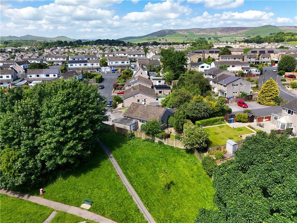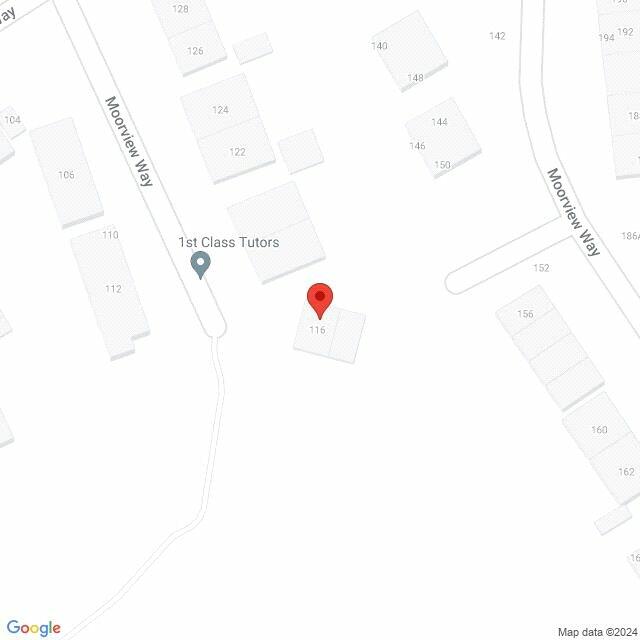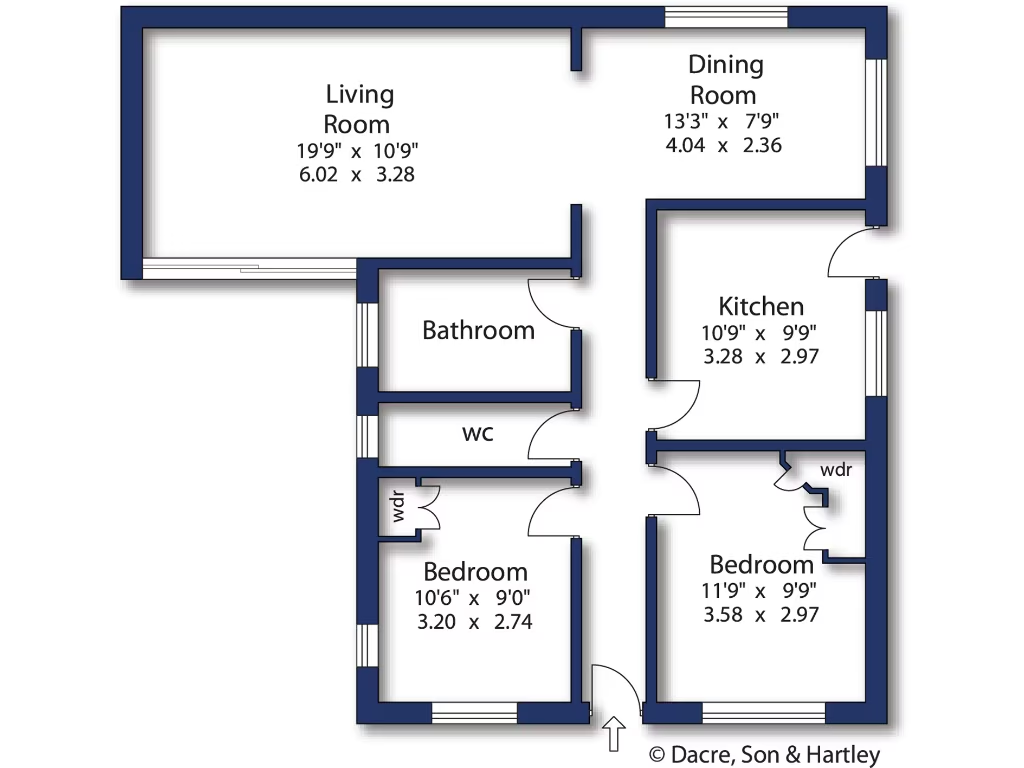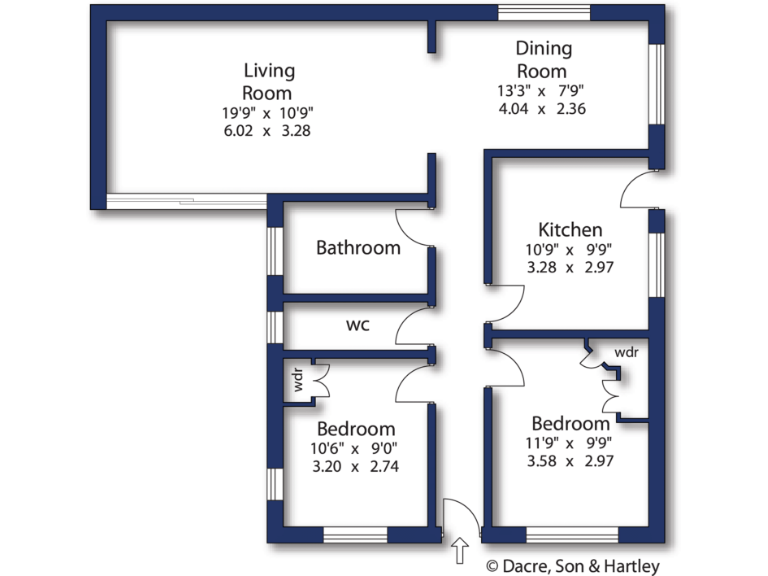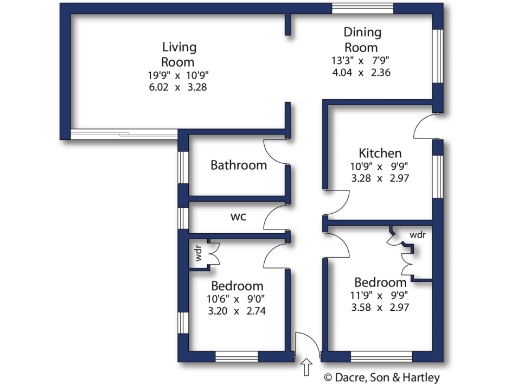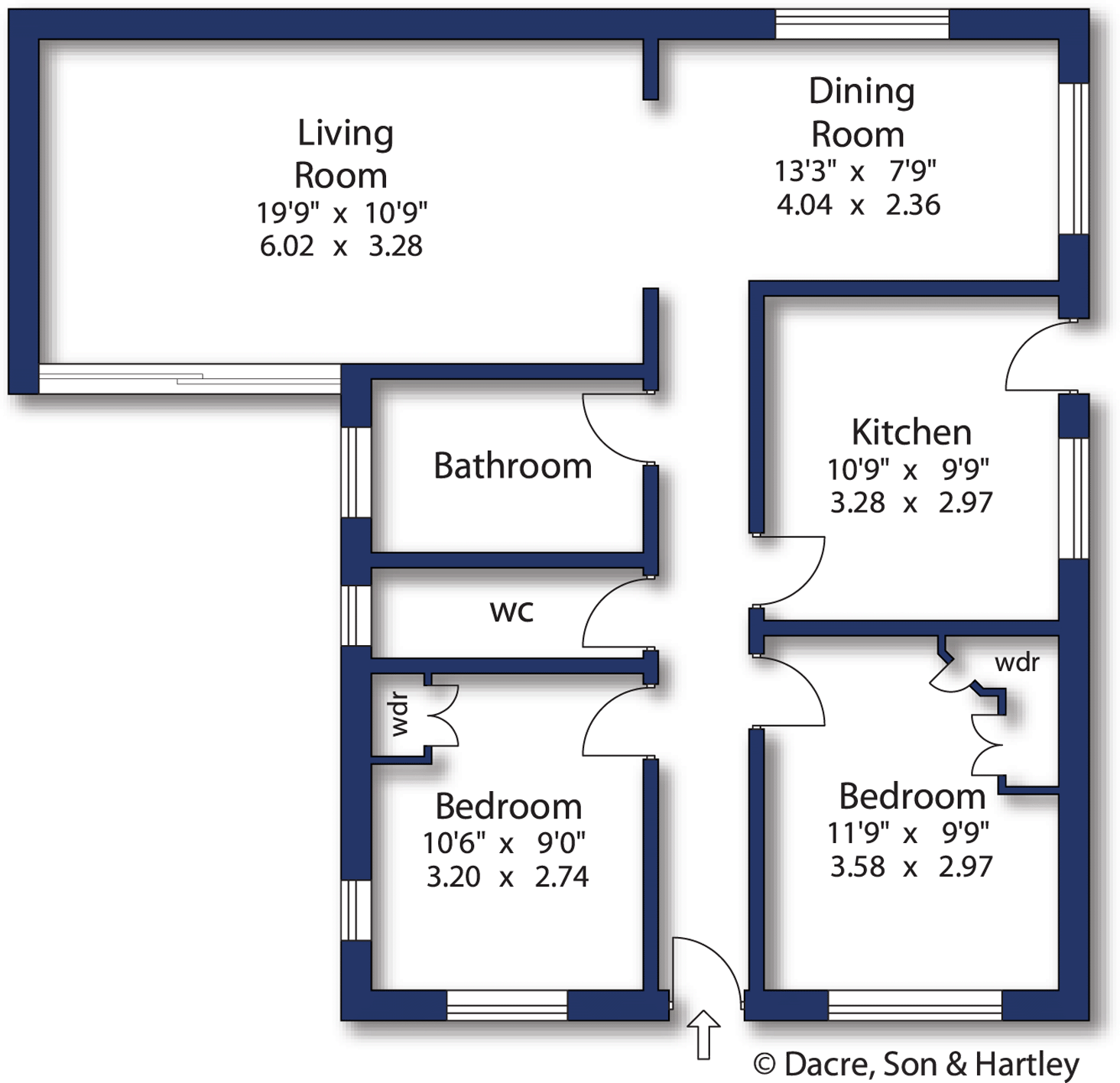Summary - 116 MOORVIEW WAY SKIPTON BD23 2LN
2 bed 1 bath Bungalow
Single‑storey living with large gardens, garage and quiet cul‑de‑sac location..
- Detached two-bedroom single-storey bungalow on a corner plot
- Large, private side and rear gardens with multiple seating areas
- Garage with remote roller door plus concrete driveway parking
- Modern fitted kitchen; open-plan dining-living with patio doors
- Compact internal size (approx. 708 sq ft) — limited living space
- One bathroom plus separate WC; suits downsizers or couples
- Freehold, gas heating, loft access; fast broadband and excellent signal
- Council Tax Band D; very low local crime, affluent neighbourhood
A well‑placed detached two‑bedroom bungalow offering comfortable single‑storey living in a quiet Skipton cul‑de‑sac. The property sits on a good‑sized corner plot with extensive, well‑maintained gardens, private seating areas and mature planting that deliver year‑round privacy and pleasant views. The garage with remote roller door and concrete driveway provide secure off‑street parking.
Internally the layout is practical: an L‑shaped plan with an open dining-to-living area, modern fitted kitchen and a fitted bathroom plus separate WC. The living room opens onto the side garden through sliding patio doors, bringing light into the principal living space. The bungalow is freehold, has gas central heating, loft access and mains services. Broadband and mobile coverage are good.
At about 708 sq ft the accommodation is compact; the house will suit someone seeking manageable, single‑storey living rather than a large family home. Council Tax Band D applies. The property is in a very low‑crime, affluent neighbourhood and is within easy reach of Skipton High Street, local shops, rail and bus links and several highly‑rated schools.
Overall this bungalow offers an attractive package for downsizers or buyers wanting a low‑maintenance, single‑level home with generous outside space. A straightforward internal inspection is recommended to appreciate the corner plot, garage and flexible outdoor areas.
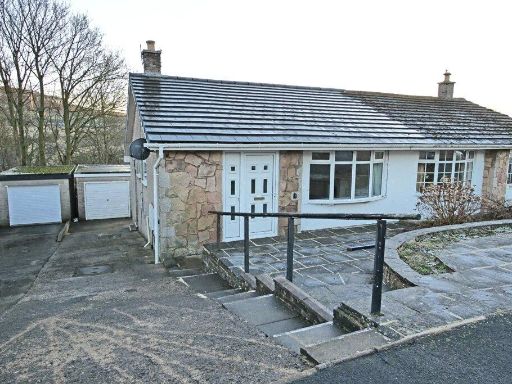 2 bedroom semi-detached bungalow for sale in 7 Moor Crescent, Skipton, BD23 2LJ, BD23 — £229,000 • 2 bed • 1 bath • 483 ft²
2 bedroom semi-detached bungalow for sale in 7 Moor Crescent, Skipton, BD23 2LJ, BD23 — £229,000 • 2 bed • 1 bath • 483 ft²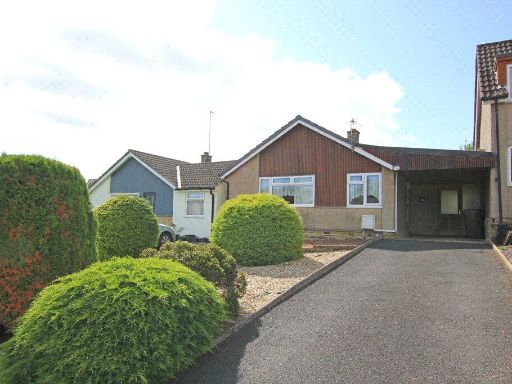 2 bedroom detached bungalow for sale in 24 Long Meadow, Skipton, BD23 1BH, BD23 — £300,000 • 2 bed • 1 bath • 538 ft²
2 bedroom detached bungalow for sale in 24 Long Meadow, Skipton, BD23 1BH, BD23 — £300,000 • 2 bed • 1 bath • 538 ft²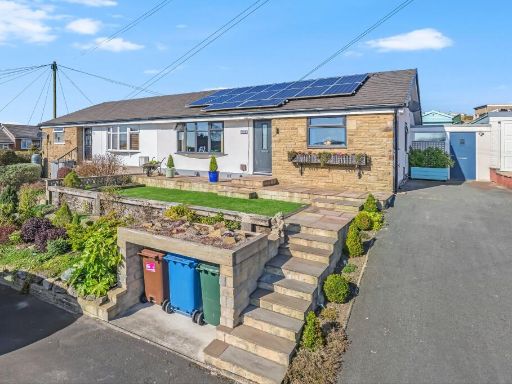 3 bedroom bungalow for sale in Moor Crescent, Skipton, North Yorkshire, BD23 — £350,000 • 3 bed • 1 bath • 807 ft²
3 bedroom bungalow for sale in Moor Crescent, Skipton, North Yorkshire, BD23 — £350,000 • 3 bed • 1 bath • 807 ft²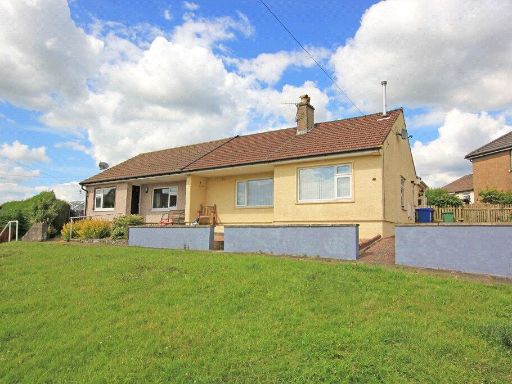 2 bedroom semi-detached house for sale in 82 Greatwood Avenue, Skipton, BD23 2RX, BD23 — £179,950 • 2 bed • 1 bath • 501 ft²
2 bedroom semi-detached house for sale in 82 Greatwood Avenue, Skipton, BD23 2RX, BD23 — £179,950 • 2 bed • 1 bath • 501 ft²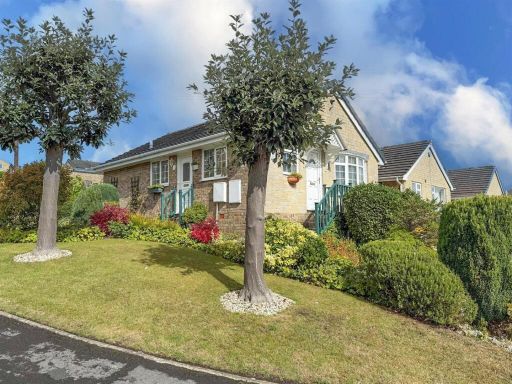 2 bedroom bungalow for sale in Cross Moor Close, Silsden, BD20 — £259,950 • 2 bed • 1 bath • 583 ft²
2 bedroom bungalow for sale in Cross Moor Close, Silsden, BD20 — £259,950 • 2 bed • 1 bath • 583 ft²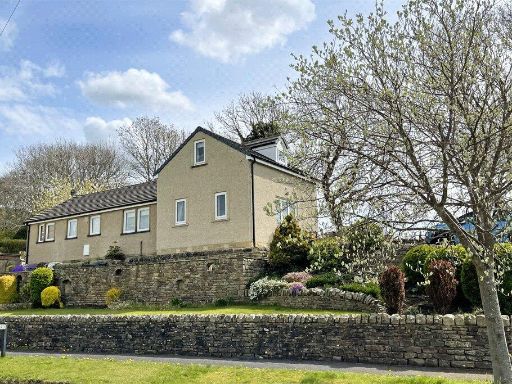 3 bedroom detached house for sale in Stoneybank Bungalow, Cawder Road, Skipton, BD23 2QE, BD23 — £369,950 • 3 bed • 2 bath • 887 ft²
3 bedroom detached house for sale in Stoneybank Bungalow, Cawder Road, Skipton, BD23 2QE, BD23 — £369,950 • 3 bed • 2 bath • 887 ft²