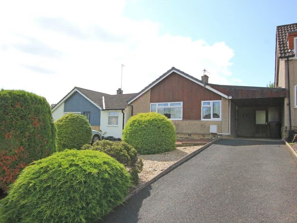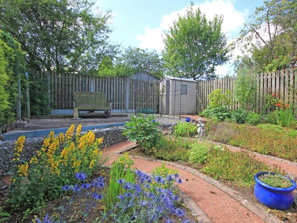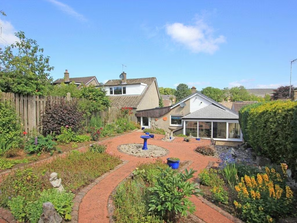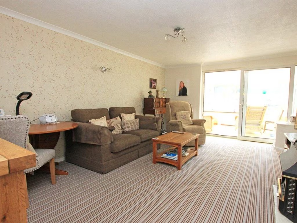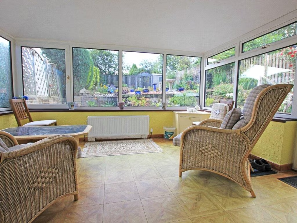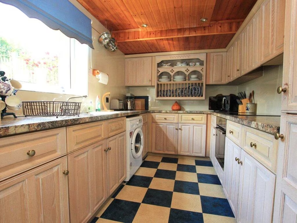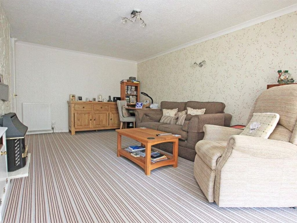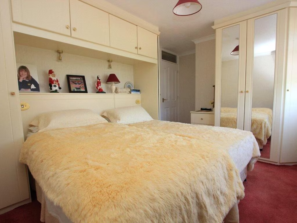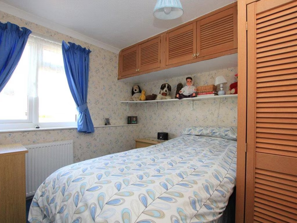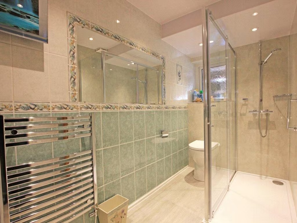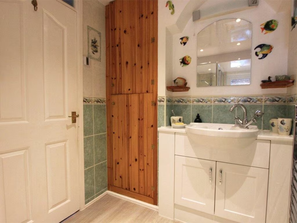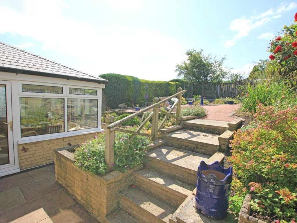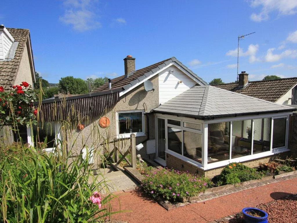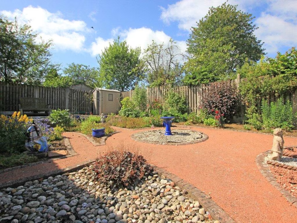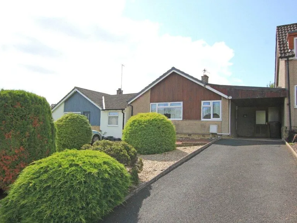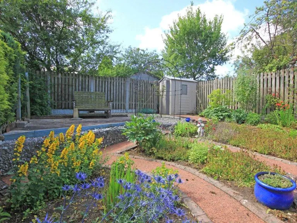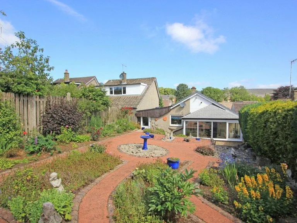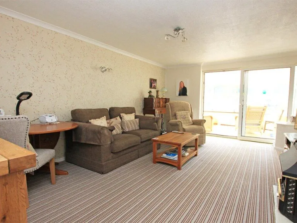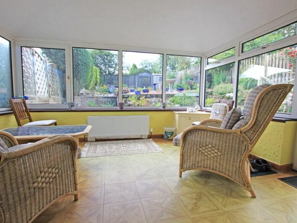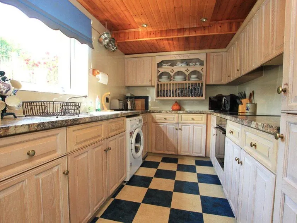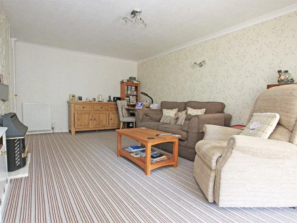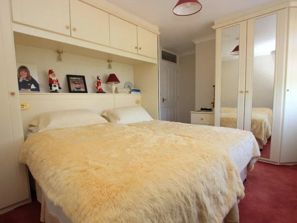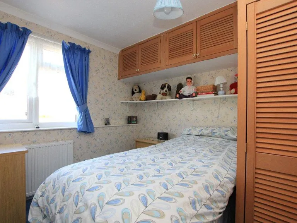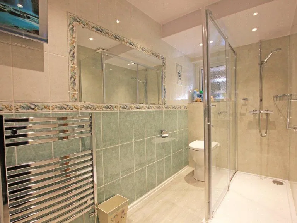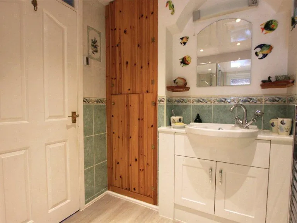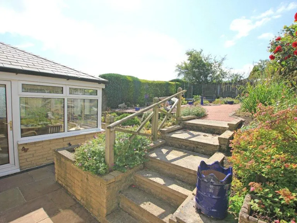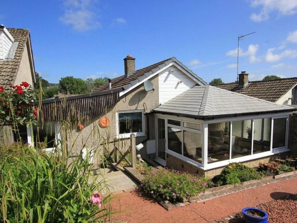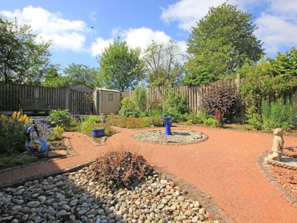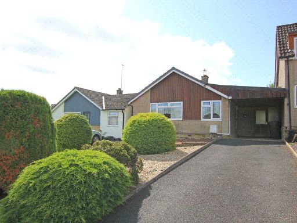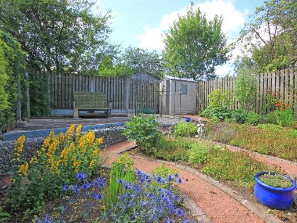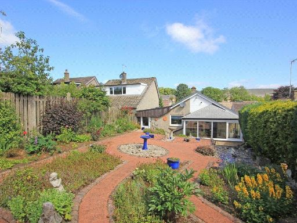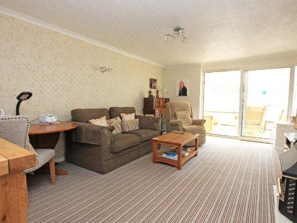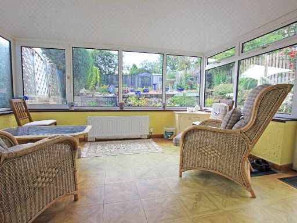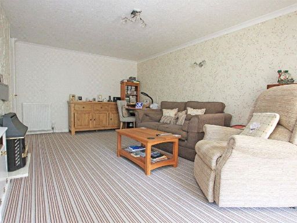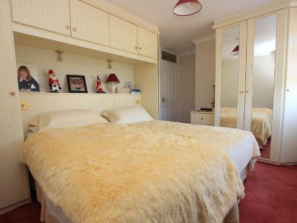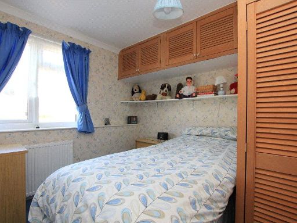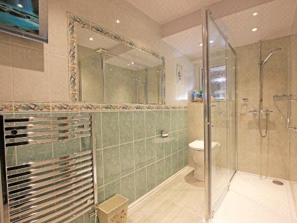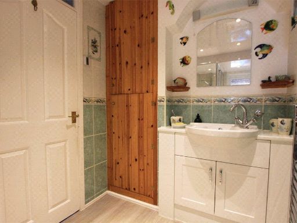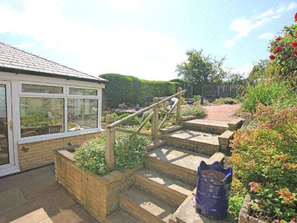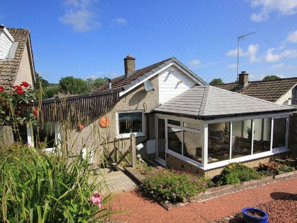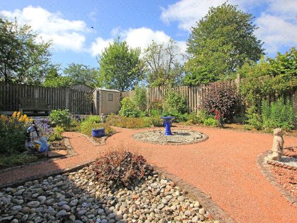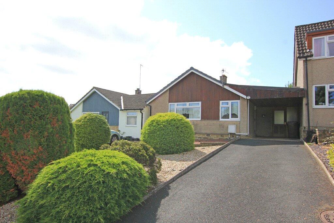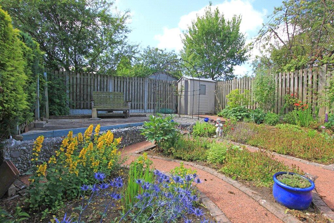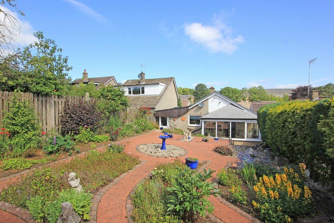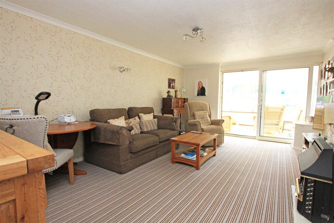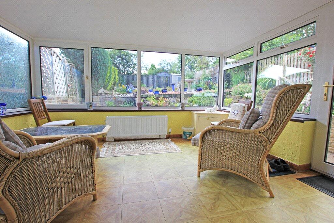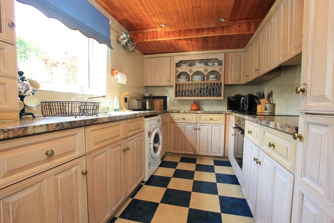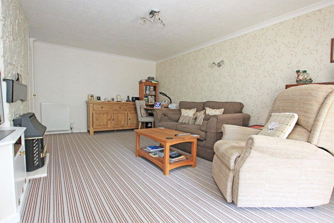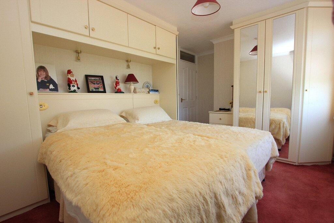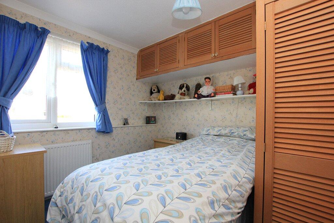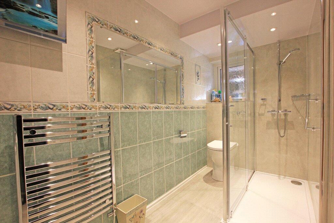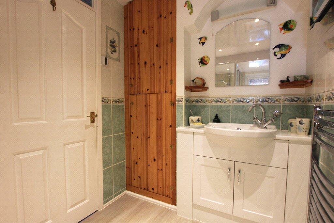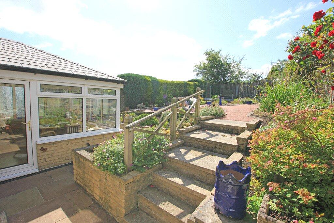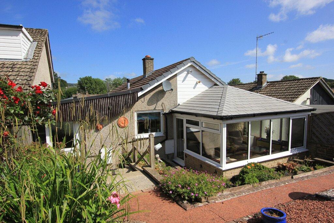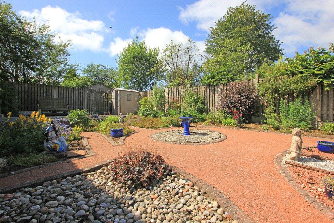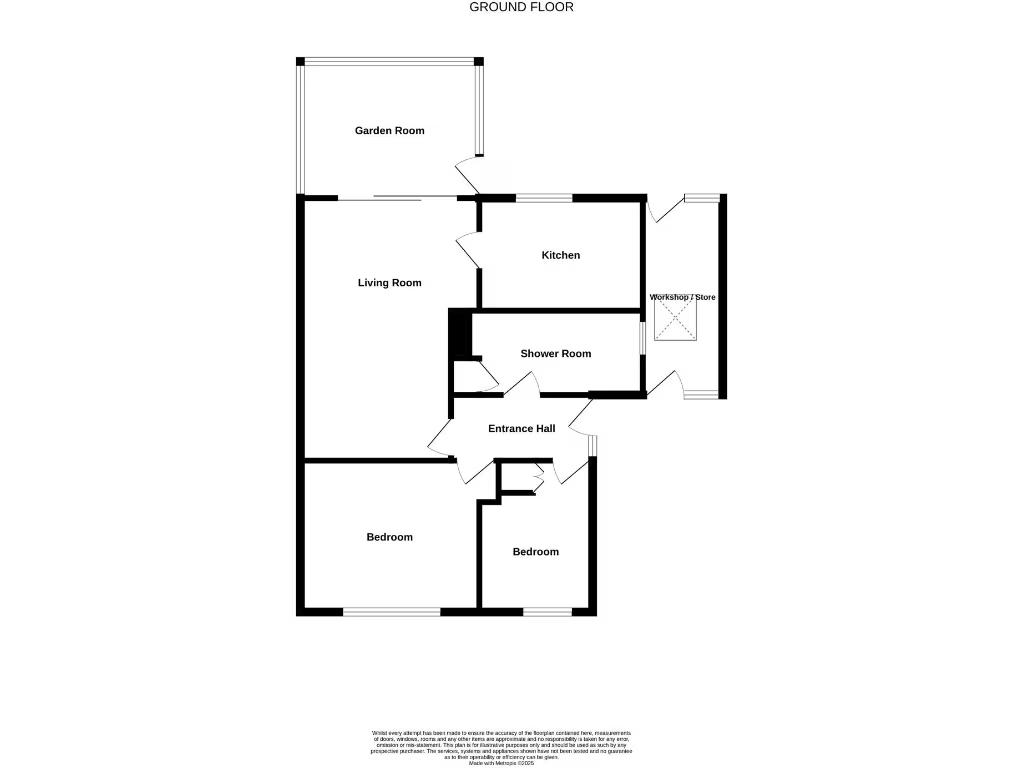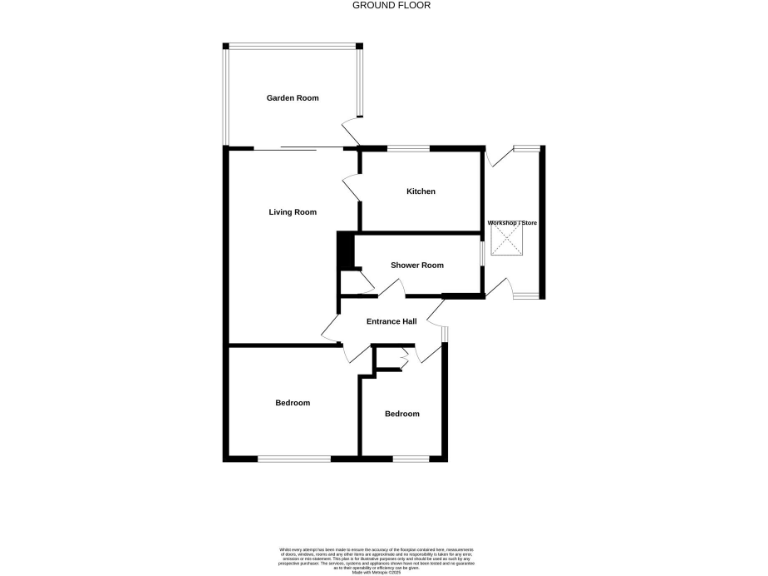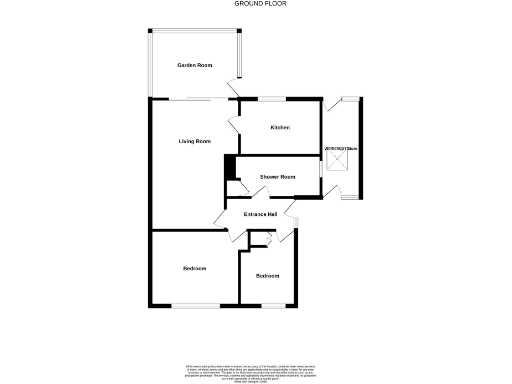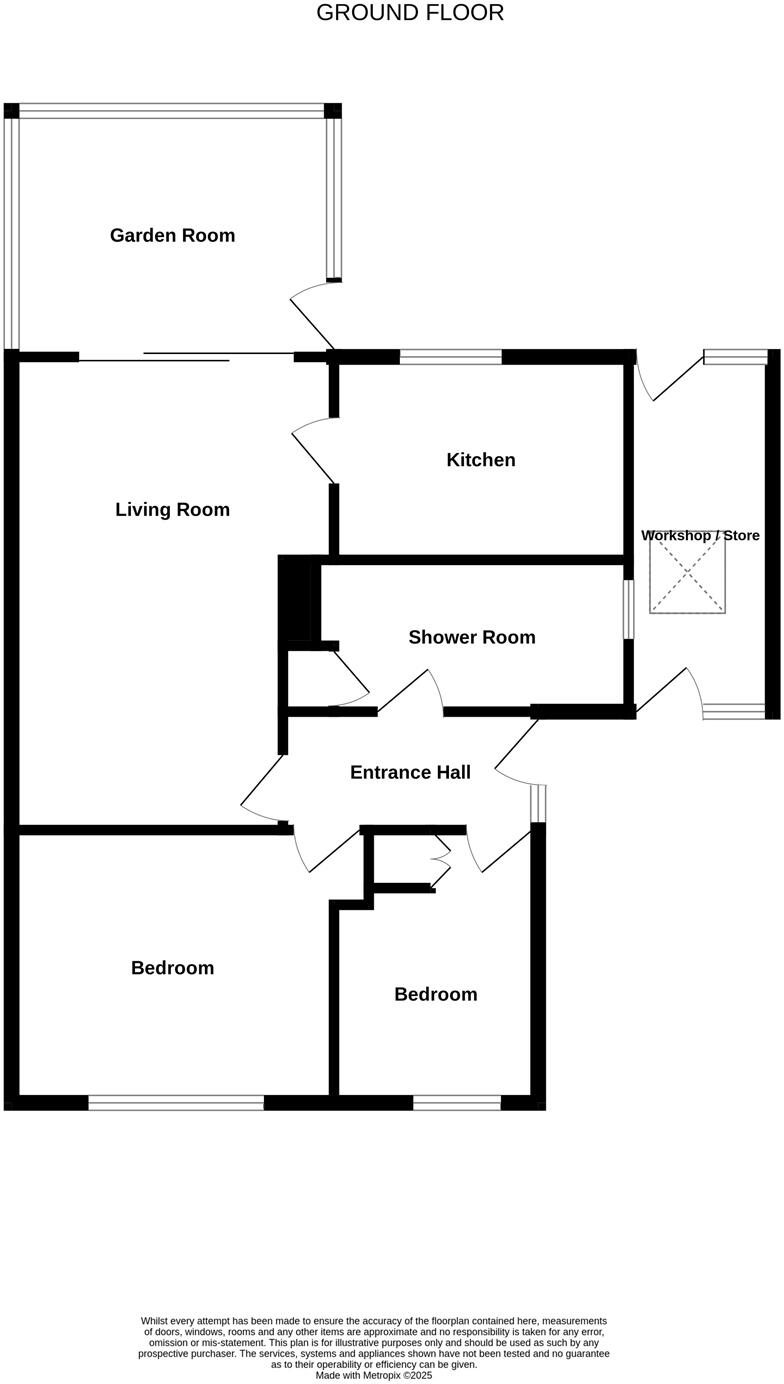Summary -
24 Long Meadow,SKIPTON,BD23 1BH
BD23 1BH
2 bed 1 bath Detached Bungalow
Chain-free two-bedroom bungalow with private driveway and sunny garden, ideal for downsizers..
Chain-free detached bungalow on generous plot
Private driveway with covered car port and workshop
Bright garden room and southerly rear garden
Modern fitted kitchen; UPVC double glazing and gas heating
Compact overall size — approx. 538 sq ft only
Single shower room; no separate bathroom
Built in 1970 — some elements may need routine maintenance
Walking distance to Skipton town centre and good schools
This chain-free two-bedroom detached bungalow sits on a generous plot in central Skipton, offering single-storey living with private driveway parking and a car port. The property benefits from a bright garden room, southerly rear garden, and a modern fitted kitchen—appealing to buyers seeking low-step, low-maintenance accommodation close to town amenities.
Internally the layout is traditional and well planned: living room opening to the garden room, two bedrooms with fitted wardrobes, and a quality shower room with large walk-in enclosure. UPVC double glazing and mains gas central heating provide practical comfort, and a timber workshop adds useful storage or hobby space.
Important practical points: the overall footprint is compact at approximately 538 sq ft and there is a single shower room only. Built in the 1970s, the bungalow has been improved in parts (kitchen, shower room) but buyers should expect some elements—loft access and external timber workshop—to require routine maintenance. The property is freehold and chain free, ideal for those downsizing or seeking a low-maintenance, well-located home.
Positioned within easy walking distance of Skipton’s High Street, the home is close to good primary and secondary schools, regular rail services to Leeds and Bradford, and the nearby Dales. With a private driveway, attractive front and rear gardens and a sheltered car port, this bungalow offers a rare single-storey opportunity in a very desirable town location.
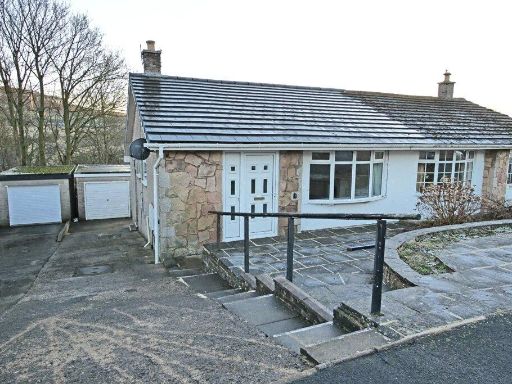 2 bedroom semi-detached bungalow for sale in 7 Moor Crescent, Skipton, BD23 2LJ, BD23 — £229,000 • 2 bed • 1 bath • 483 ft²
2 bedroom semi-detached bungalow for sale in 7 Moor Crescent, Skipton, BD23 2LJ, BD23 — £229,000 • 2 bed • 1 bath • 483 ft²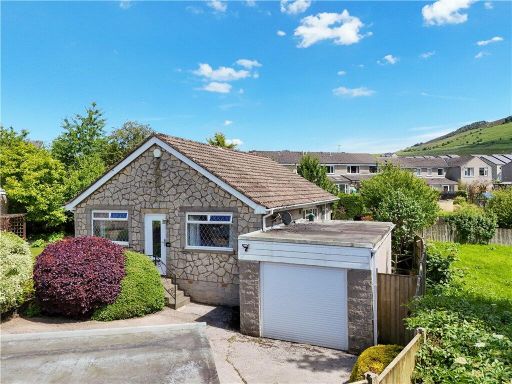 2 bedroom bungalow for sale in Moorview Way, Skipton, North Yorkshire, BD23 — £325,000 • 2 bed • 1 bath • 708 ft²
2 bedroom bungalow for sale in Moorview Way, Skipton, North Yorkshire, BD23 — £325,000 • 2 bed • 1 bath • 708 ft²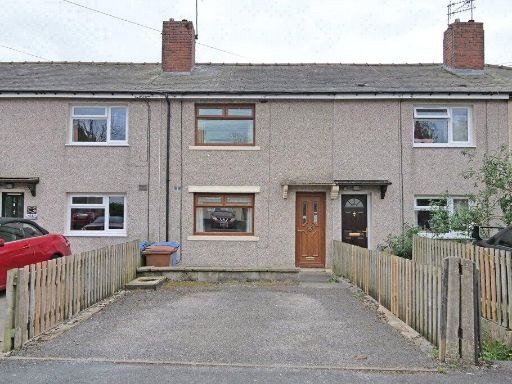 2 bedroom house for sale in 42 Broughton Grove, Skipton, BD23 1TL, BD23 — £155,000 • 2 bed • 1 bath • 480 ft²
2 bedroom house for sale in 42 Broughton Grove, Skipton, BD23 1TL, BD23 — £155,000 • 2 bed • 1 bath • 480 ft²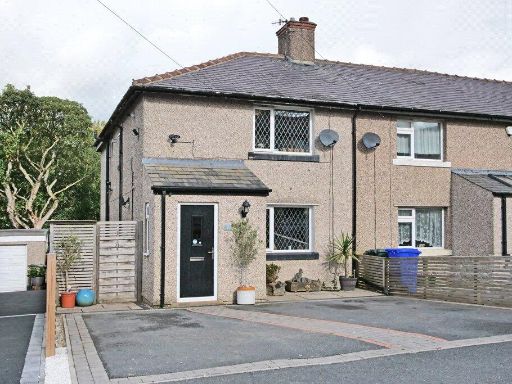 3 bedroom semi-detached house for sale in 21 The Oval, Skipton, BD23 2LD, BD23 — £275,000 • 3 bed • 1 bath • 628 ft²
3 bedroom semi-detached house for sale in 21 The Oval, Skipton, BD23 2LD, BD23 — £275,000 • 3 bed • 1 bath • 628 ft²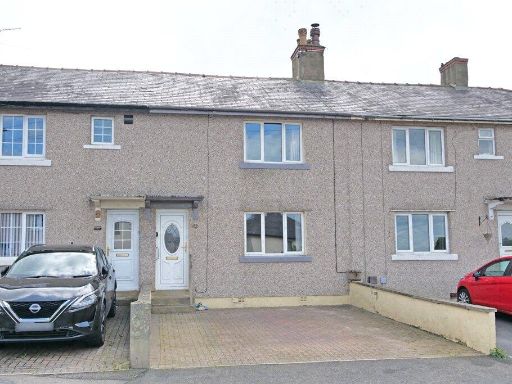 2 bedroom terraced house for sale in 45 Hillside Crescent, Skipton, BD23 2LE, BD23 — £189,500 • 2 bed • 1 bath • 556 ft²
2 bedroom terraced house for sale in 45 Hillside Crescent, Skipton, BD23 2LE, BD23 — £189,500 • 2 bed • 1 bath • 556 ft²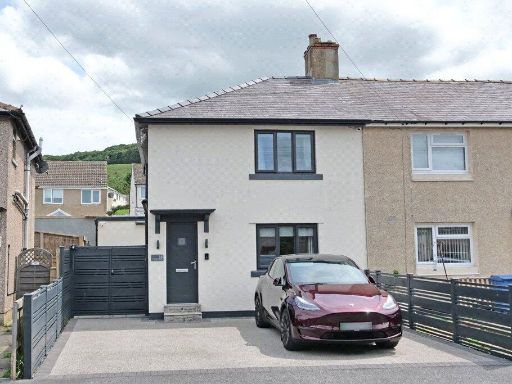 2 bedroom end of terrace house for sale in 33 Hillside Crescent, Skipton, BD23 2LE, BD23 — £225,000 • 2 bed • 1 bath
2 bedroom end of terrace house for sale in 33 Hillside Crescent, Skipton, BD23 2LE, BD23 — £225,000 • 2 bed • 1 bath