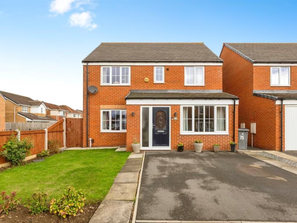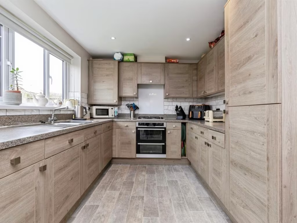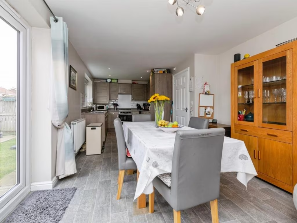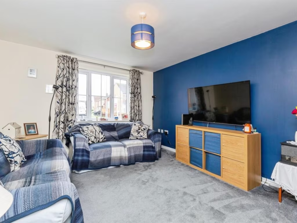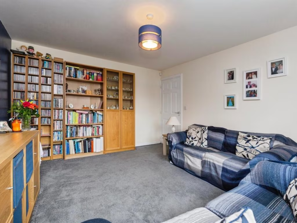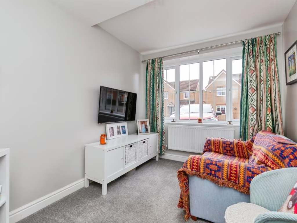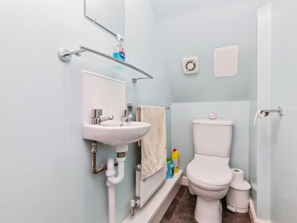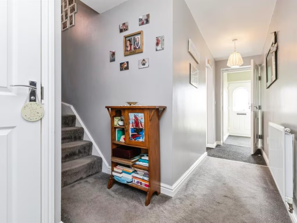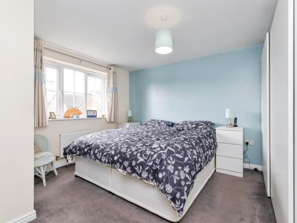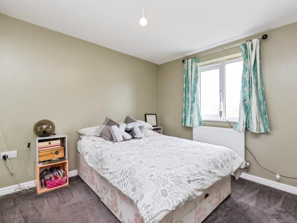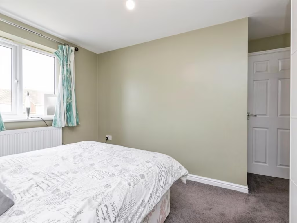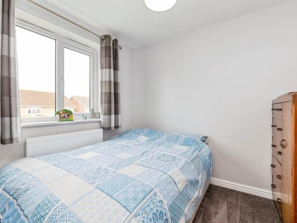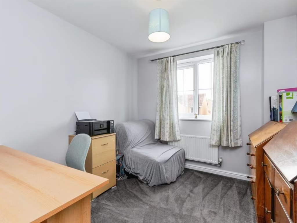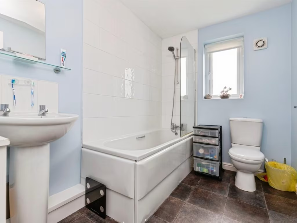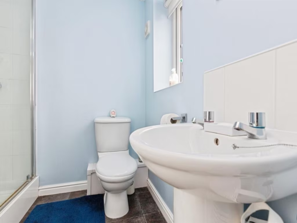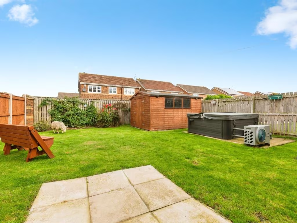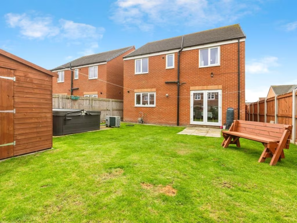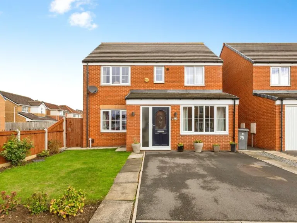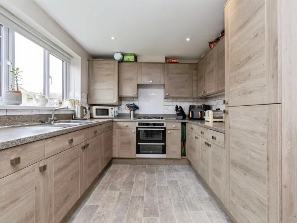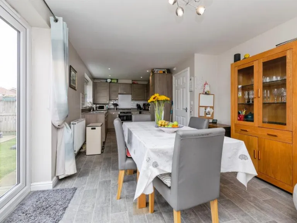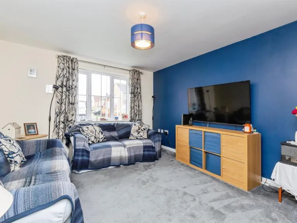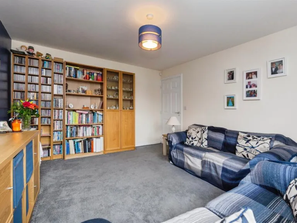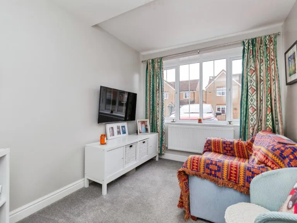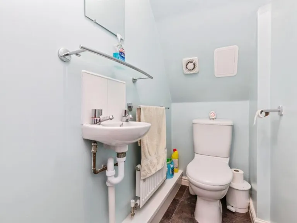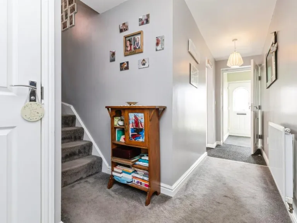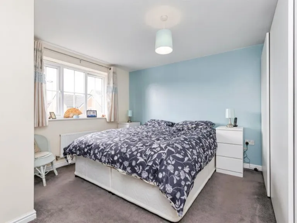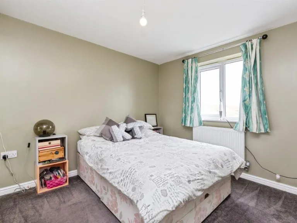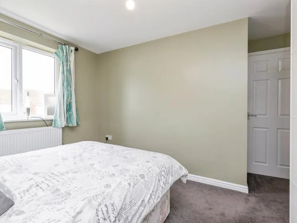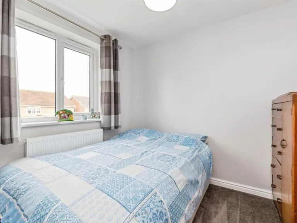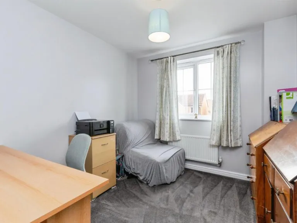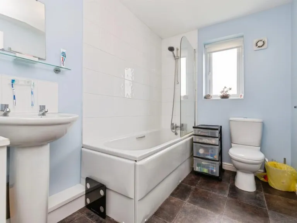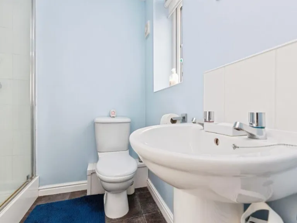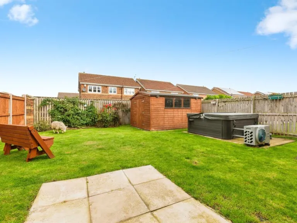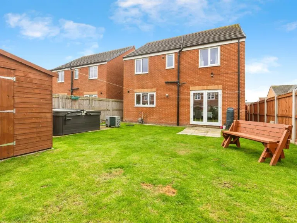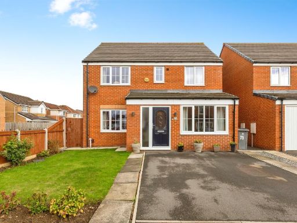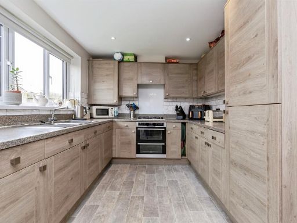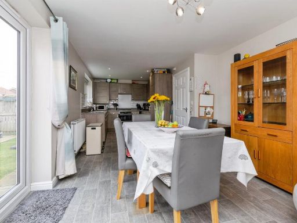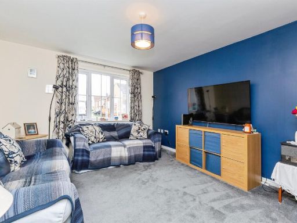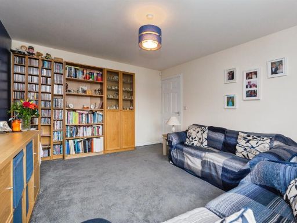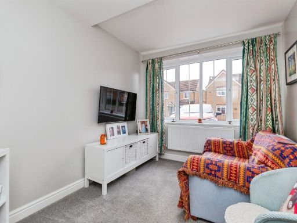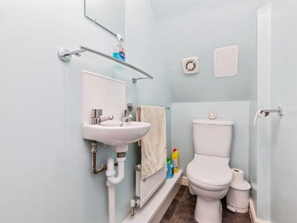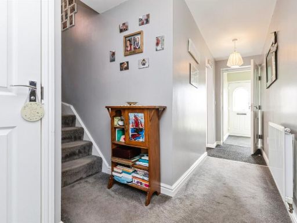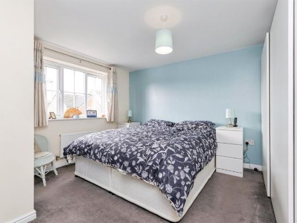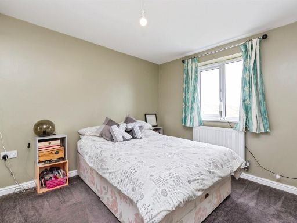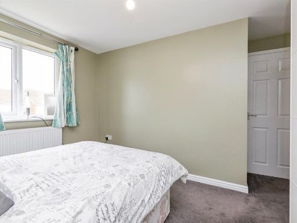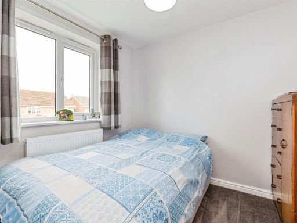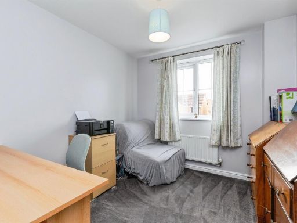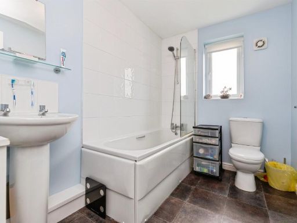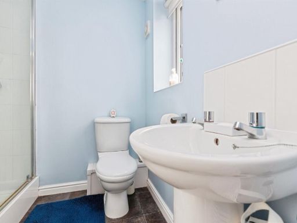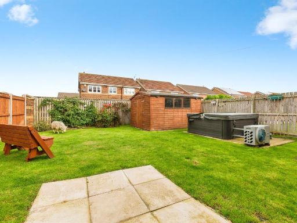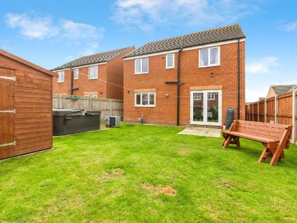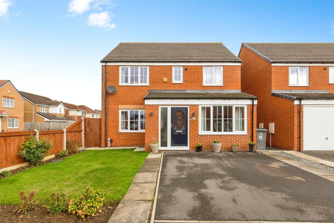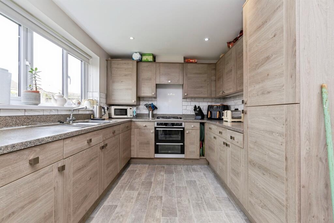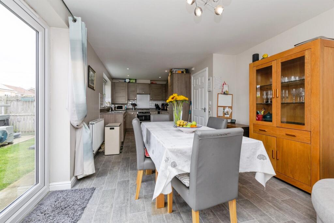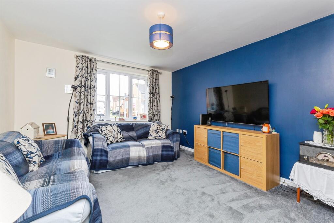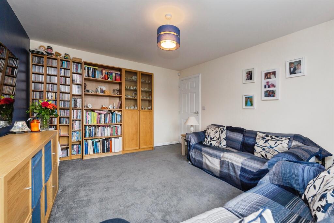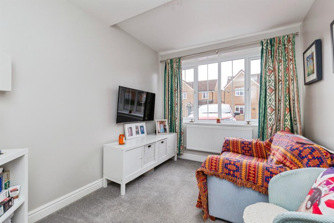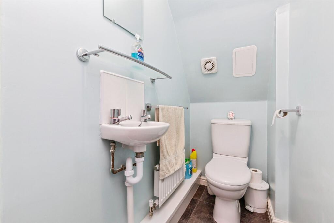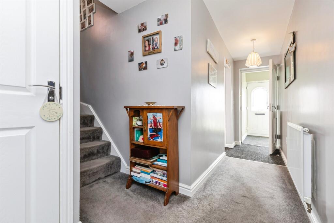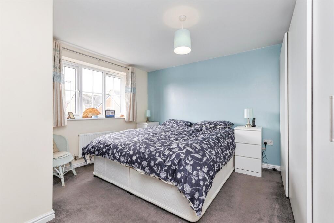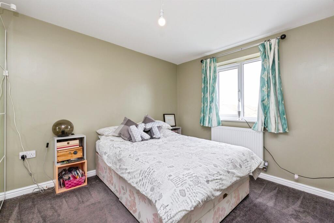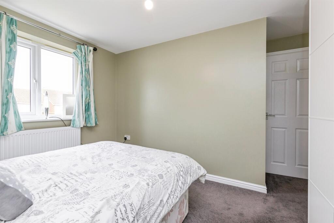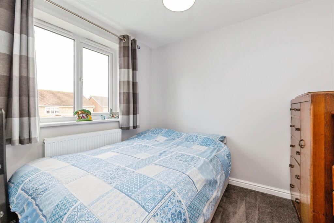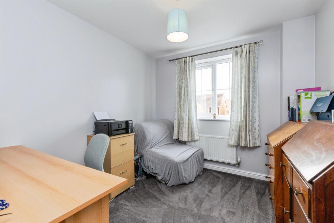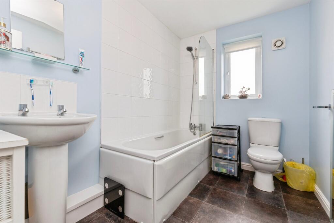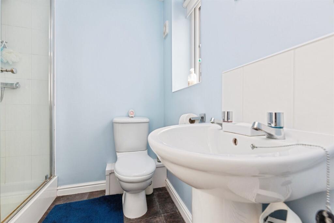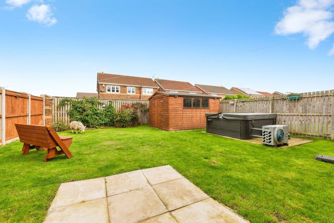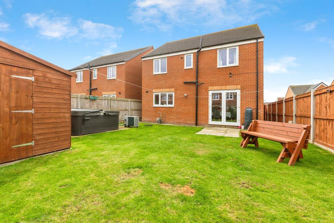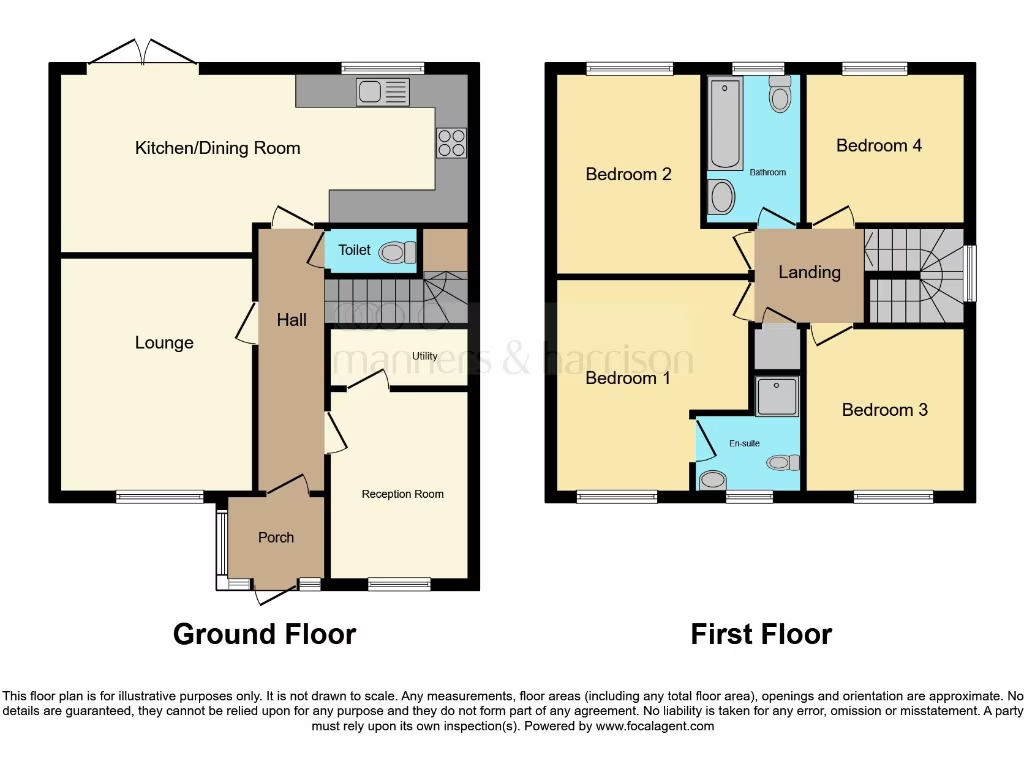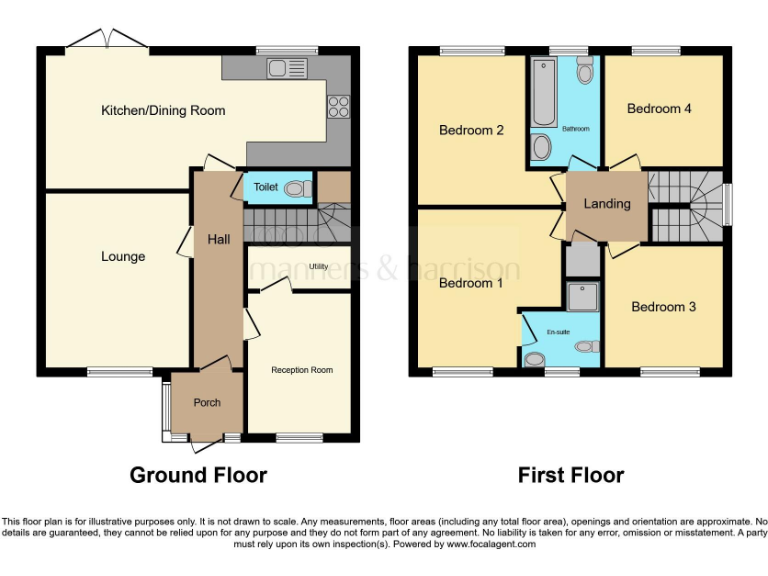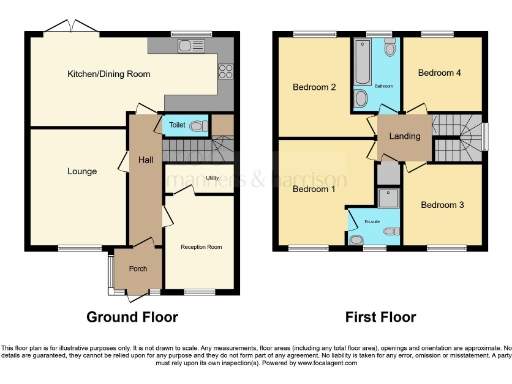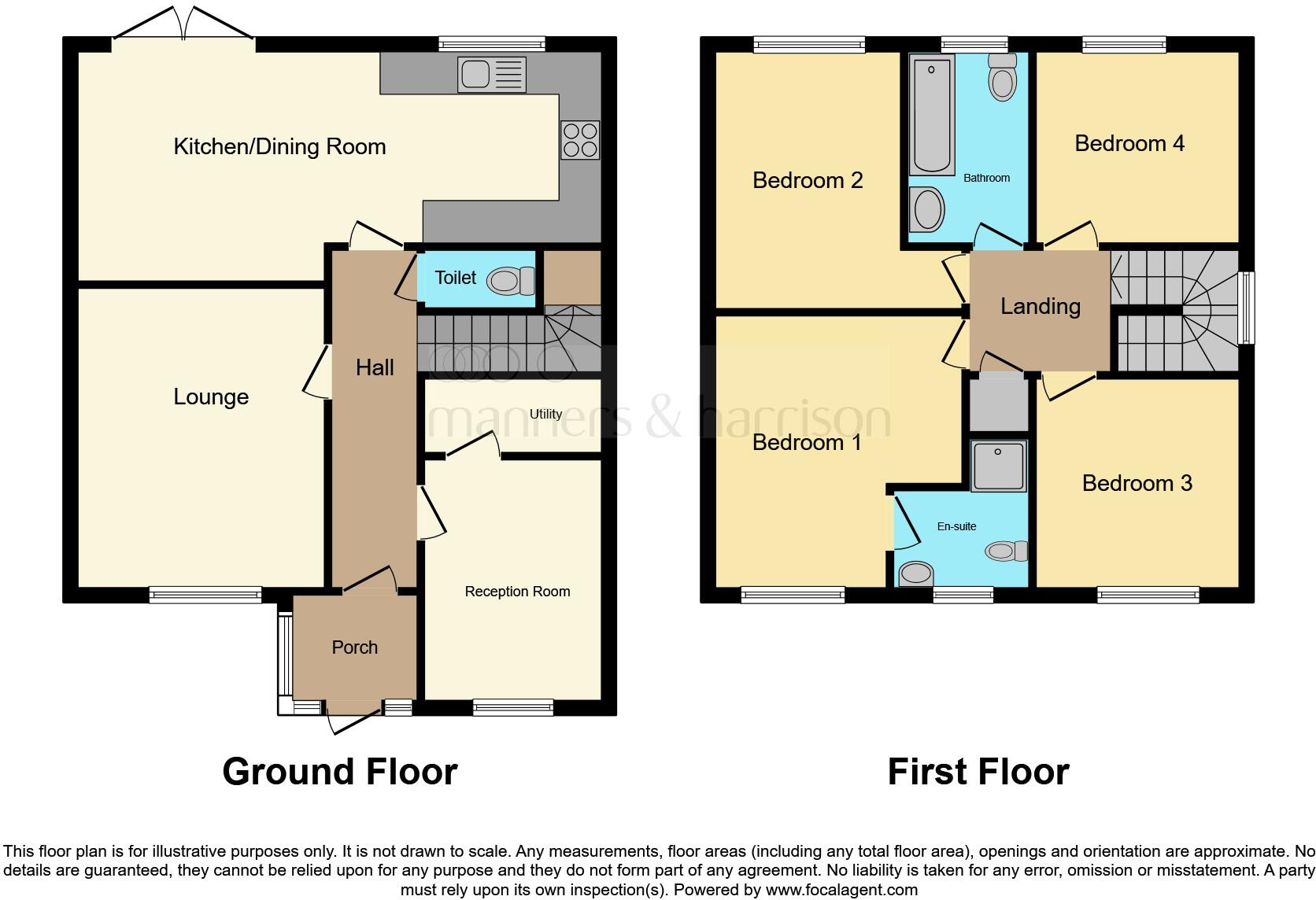Summary - 75, Vickers Lane, HARTLEPOOL TS25 2DN
4 bed 2 bath Detached
Bright, family-ready coastal home with flexible living and parking.
Immaculate four-bedroom detached house in coastal Seaton Carew
Open-plan dining kitchen with integrated appliances and garden access
Converted garage provides second reception and separate utility area
Master bedroom with en-suite; part-boarded loft with power and light
Double-width driveway; off-street parking for two vehicles
Enclosed rear garden, patio, large timber shed, hot-tub hardstanding
Freehold tenure; EPC indicated Band B; council tax moderate
Higher local crime rate — consider security and parking implications
This four-bedroom detached home in Seaton Carew is presented in immaculate, move-in condition and sits moments from the seafront and local amenities. The house has been reconfigured to create flexible family space: a generous lounge, a converted garage used as a second reception room and a bright open-plan kitchen/diner that opens to the rear garden.
The layout suits growing families who need separate reception space and practical utility facilities. The master bedroom includes an en-suite; three further double bedrooms and a contemporary family bathroom complete the first floor. Practical extras include a part-boarded loft with power and an enclosed rear garden with patio and shed.
Highlights are the double-width tarmac driveway providing off-street parking, modern fitted kitchen with integrated appliances, mains gas boiler with radiators, and an EPC indication of Band B. The property is freehold and located in an affluent area with good local schools and fast broadband.
Notable considerations: the former garage has been converted so secure internal storage/garage space is lost, and the area records higher-than-average local crime — buyers should factor this into parking and security plans. As with any purchase, services and appliances have not been independently tested and should be surveyed prior to exchange.
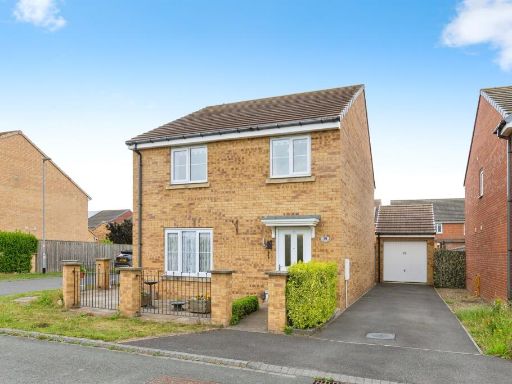 4 bedroom detached house for sale in De Havilland Way, HARTLEPOOL, TS25 — £240,000 • 4 bed • 2 bath • 865 ft²
4 bedroom detached house for sale in De Havilland Way, HARTLEPOOL, TS25 — £240,000 • 4 bed • 2 bath • 865 ft²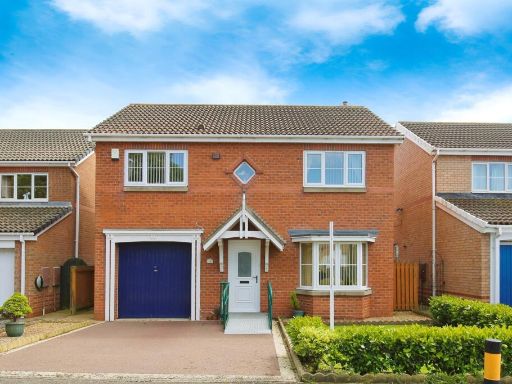 4 bedroom detached house for sale in Crawford Street, Seaton Carew, Hartlepool, TS25 — £240,000 • 4 bed • 1 bath • 1012 ft²
4 bedroom detached house for sale in Crawford Street, Seaton Carew, Hartlepool, TS25 — £240,000 • 4 bed • 1 bath • 1012 ft²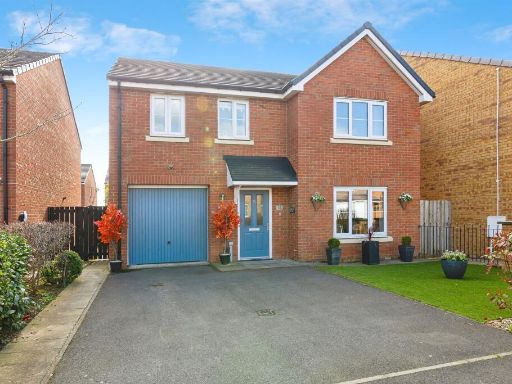 4 bedroom detached house for sale in De Havilland Way, Hartlepool, TS25 — £240,000 • 4 bed • 3 bath • 1185 ft²
4 bedroom detached house for sale in De Havilland Way, Hartlepool, TS25 — £240,000 • 4 bed • 3 bath • 1185 ft²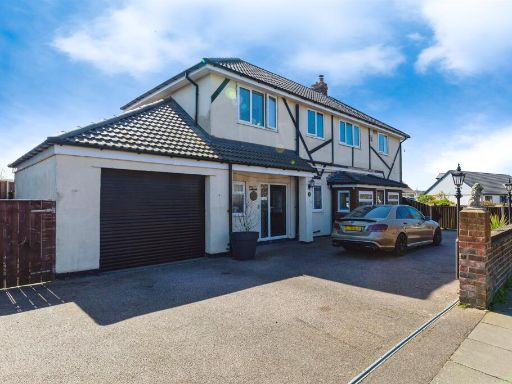 4 bedroom detached house for sale in Seaton Lane, HARTLEPOOL, TS25 — £365,000 • 4 bed • 3 bath • 1556 ft²
4 bedroom detached house for sale in Seaton Lane, HARTLEPOOL, TS25 — £365,000 • 4 bed • 3 bath • 1556 ft²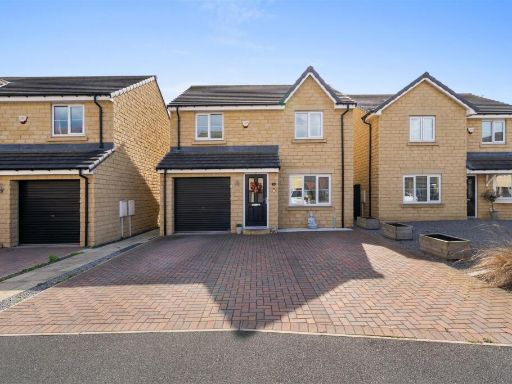 4 bedroom detached house for sale in Cath Hill Close, Hartlepool, TS25 — £240,000 • 4 bed • 2 bath • 883 ft²
4 bedroom detached house for sale in Cath Hill Close, Hartlepool, TS25 — £240,000 • 4 bed • 2 bath • 883 ft²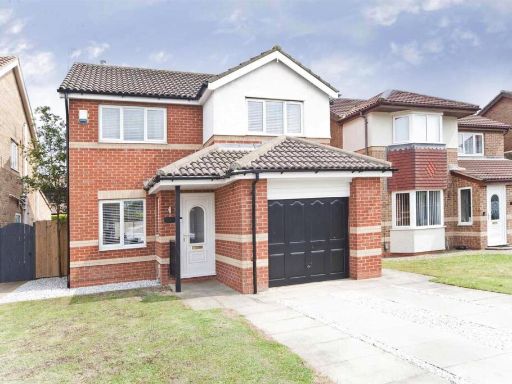 3 bedroom detached house for sale in The Links, Seaton Carew, Hartlepool, TS25 — £245,000 • 3 bed • 2 bath • 770 ft²
3 bedroom detached house for sale in The Links, Seaton Carew, Hartlepool, TS25 — £245,000 • 3 bed • 2 bath • 770 ft²