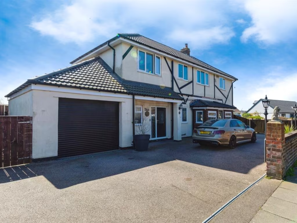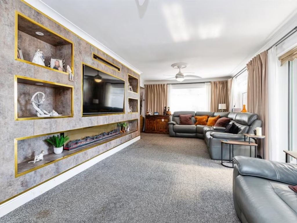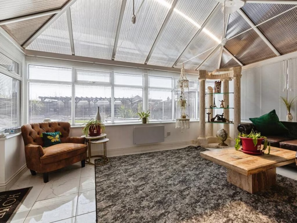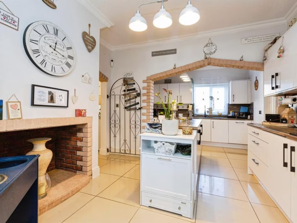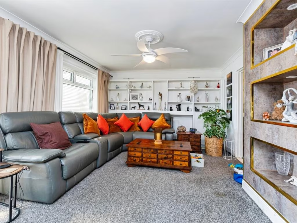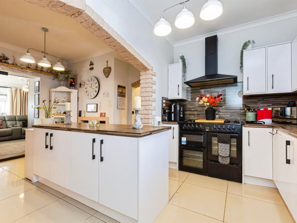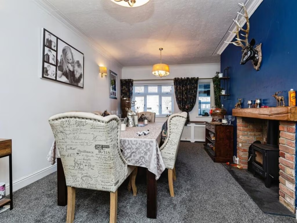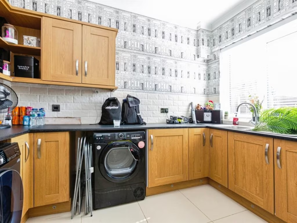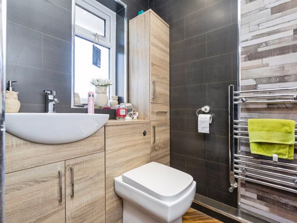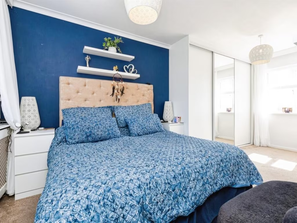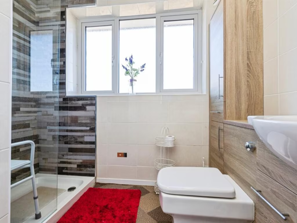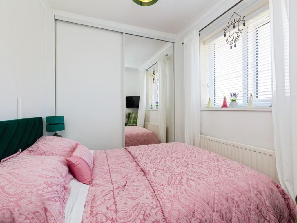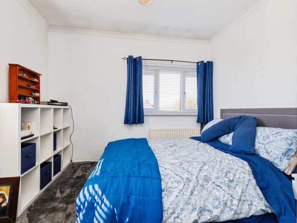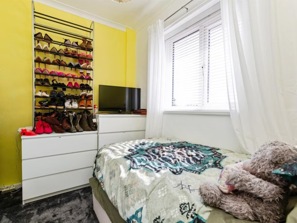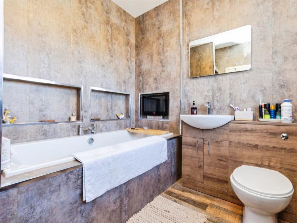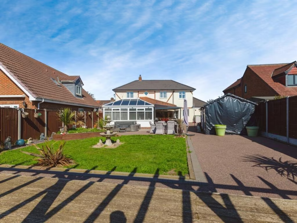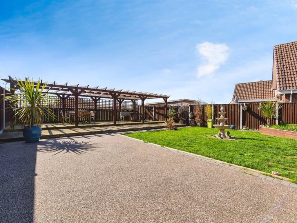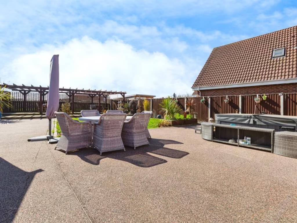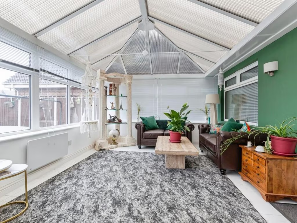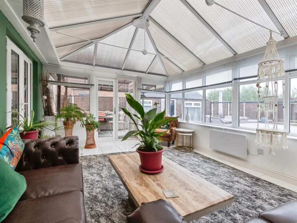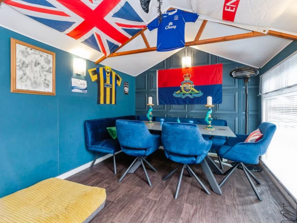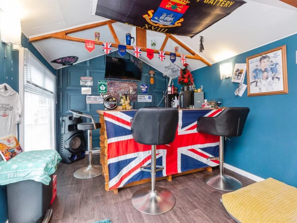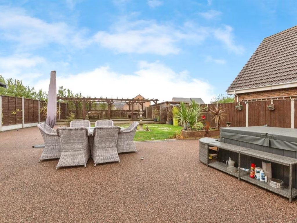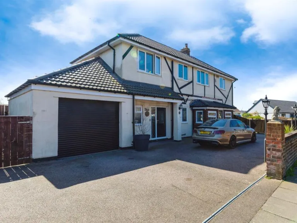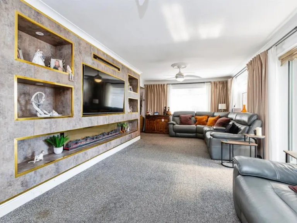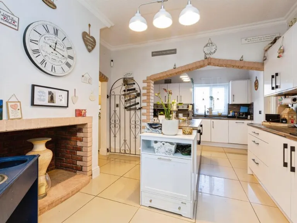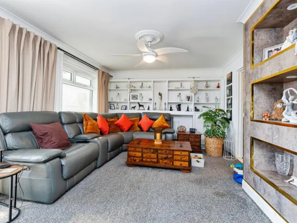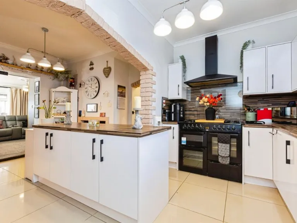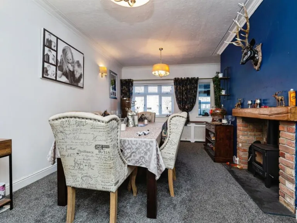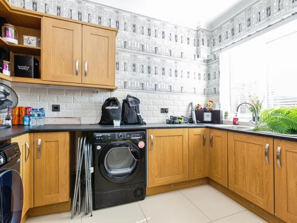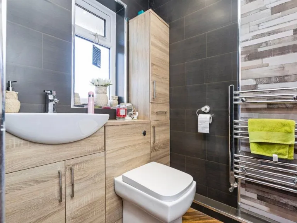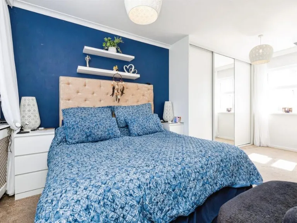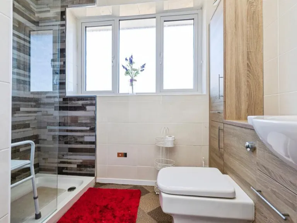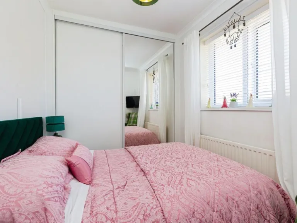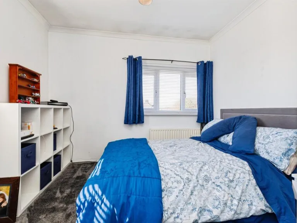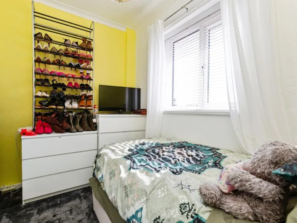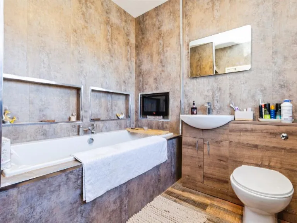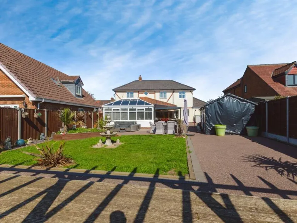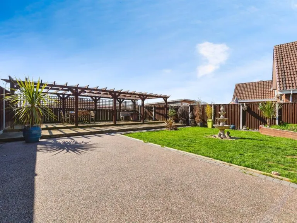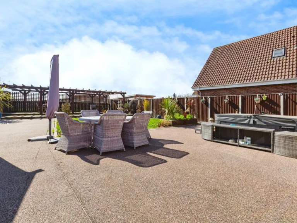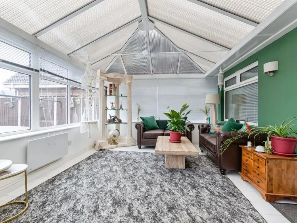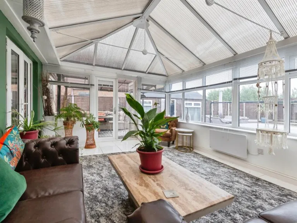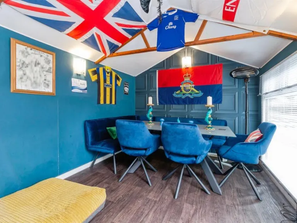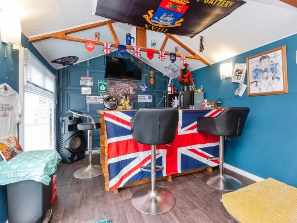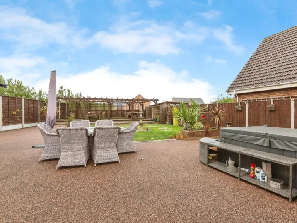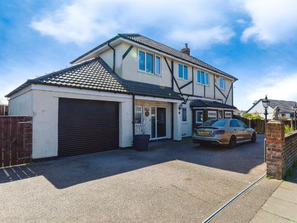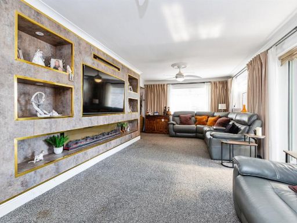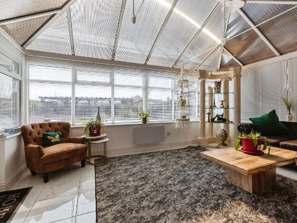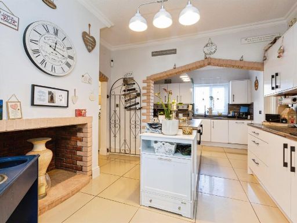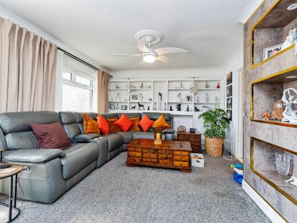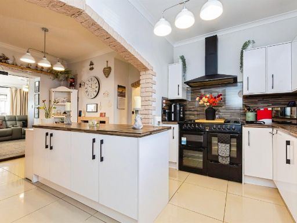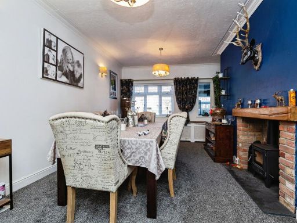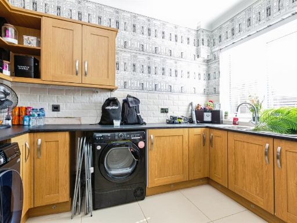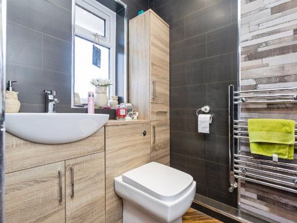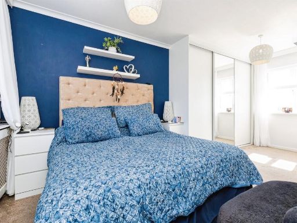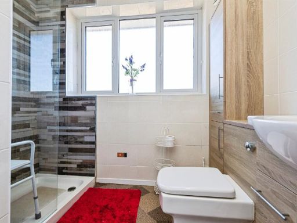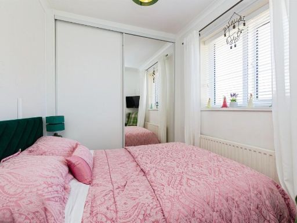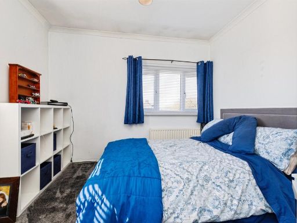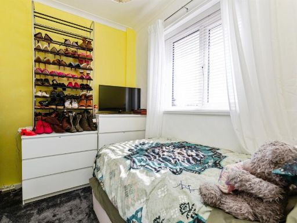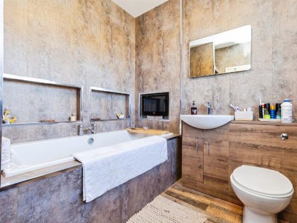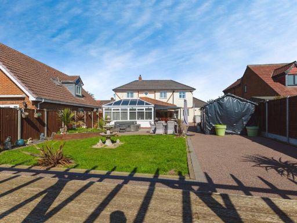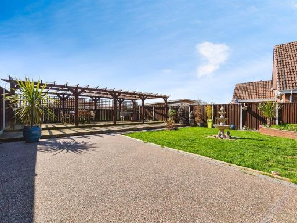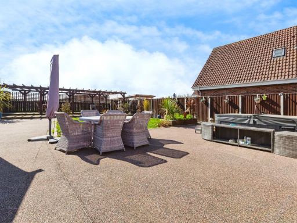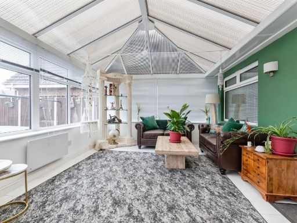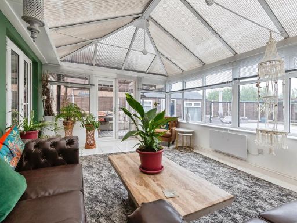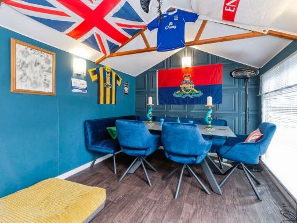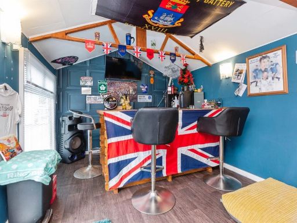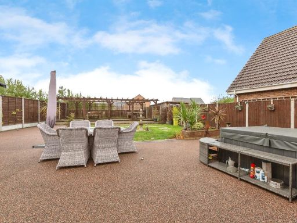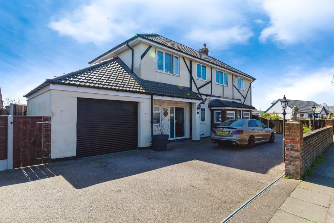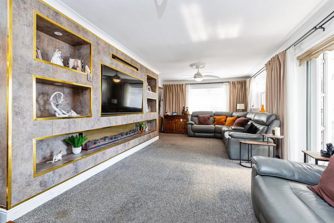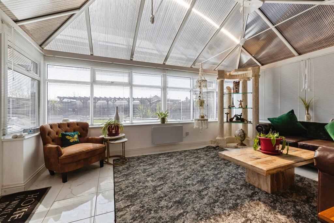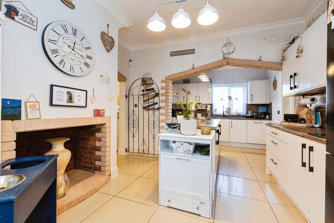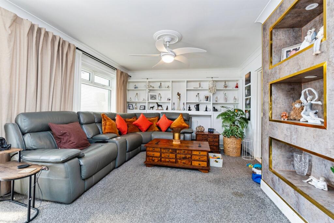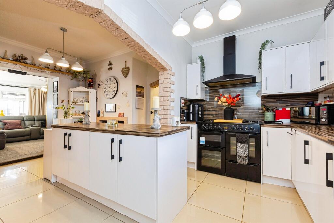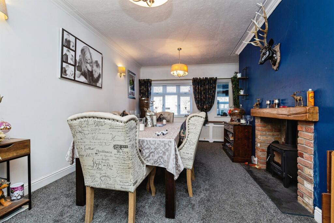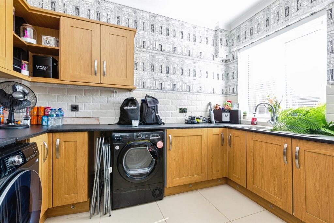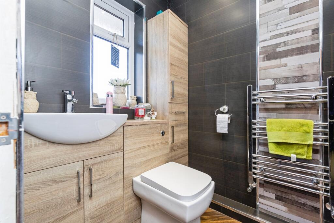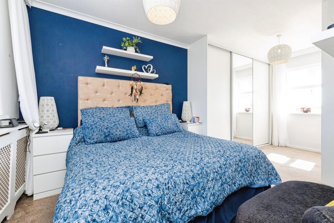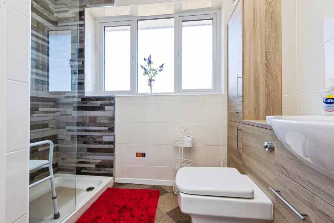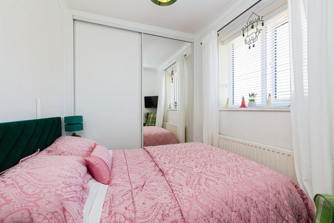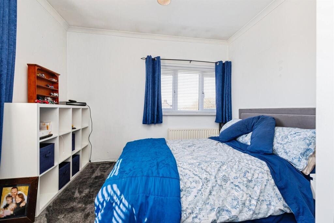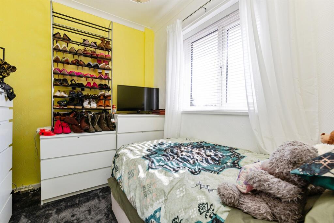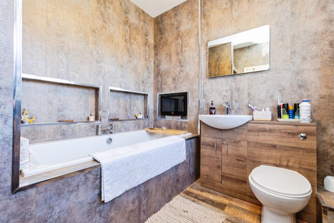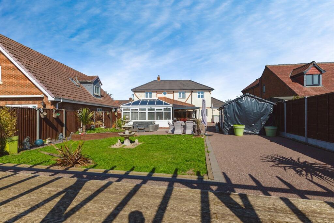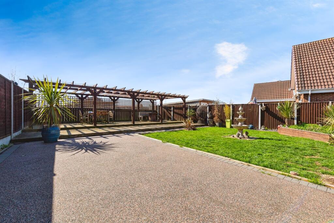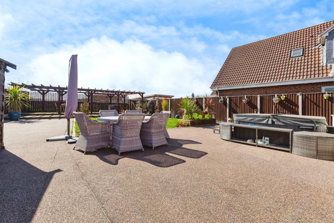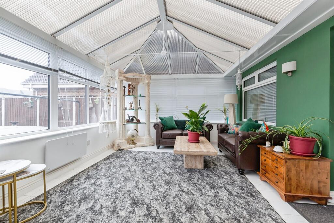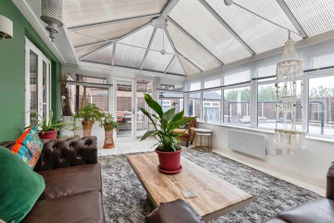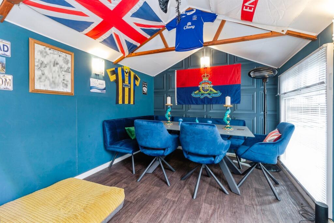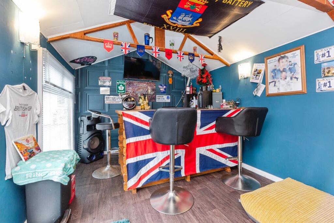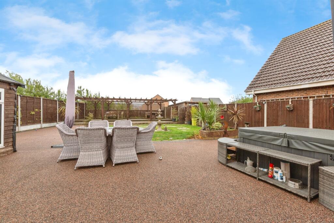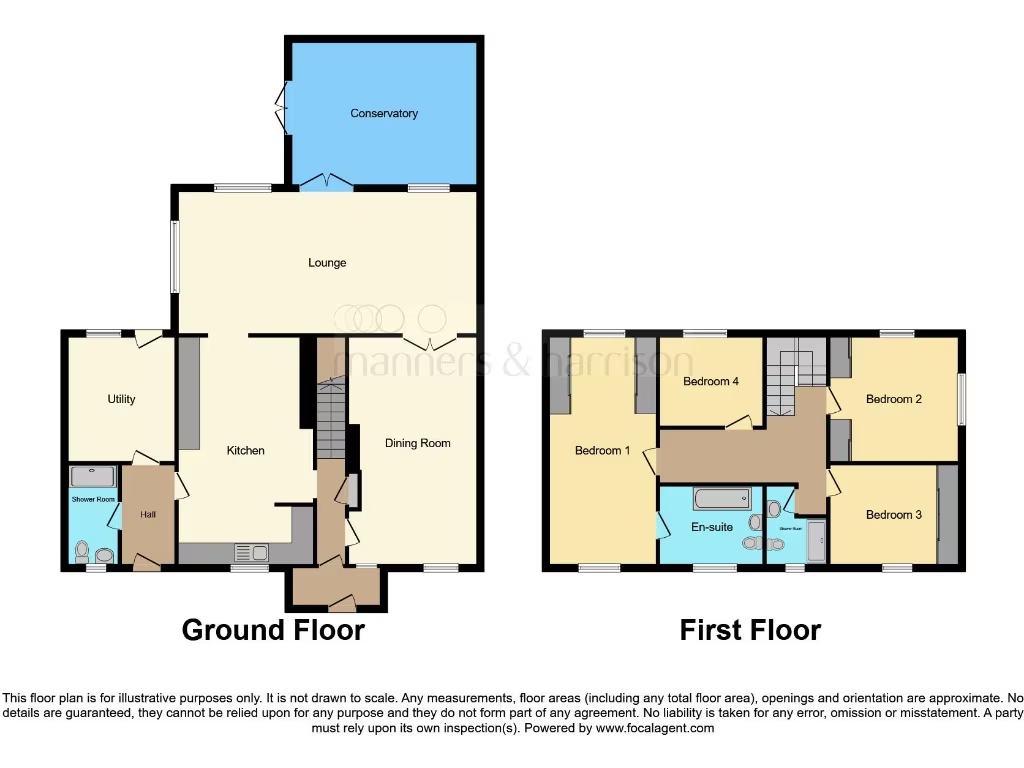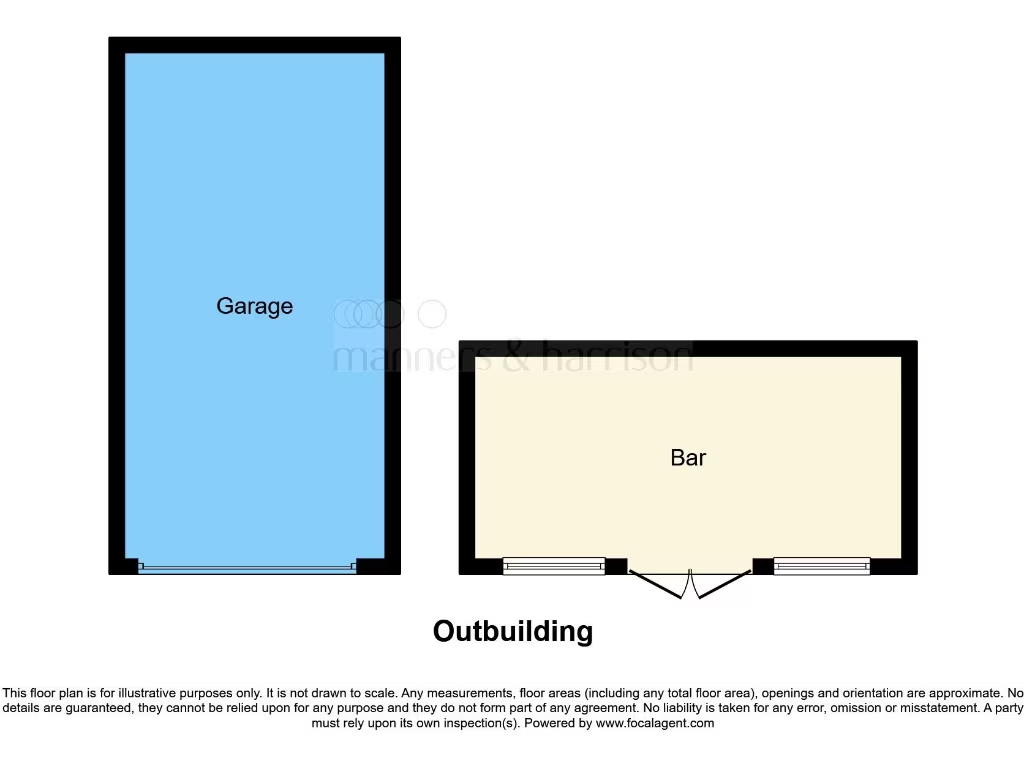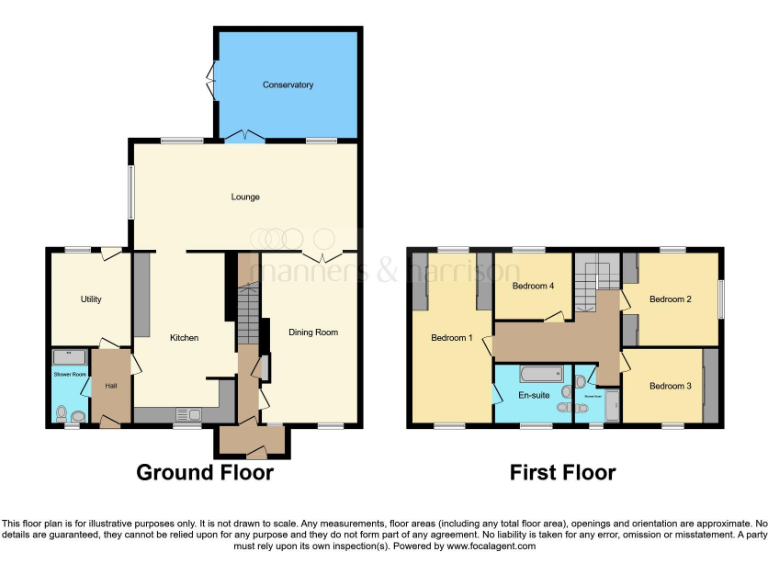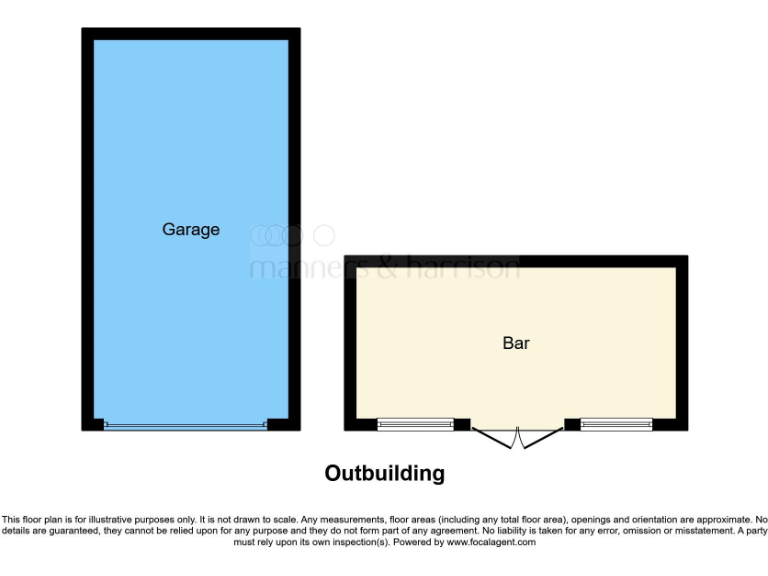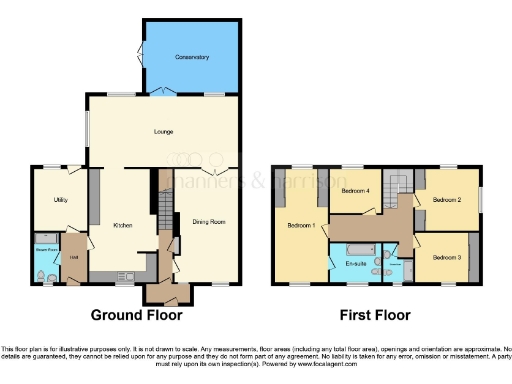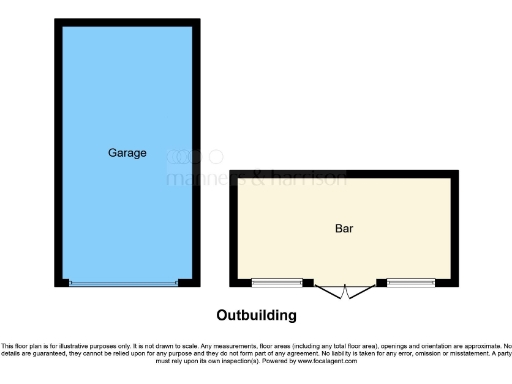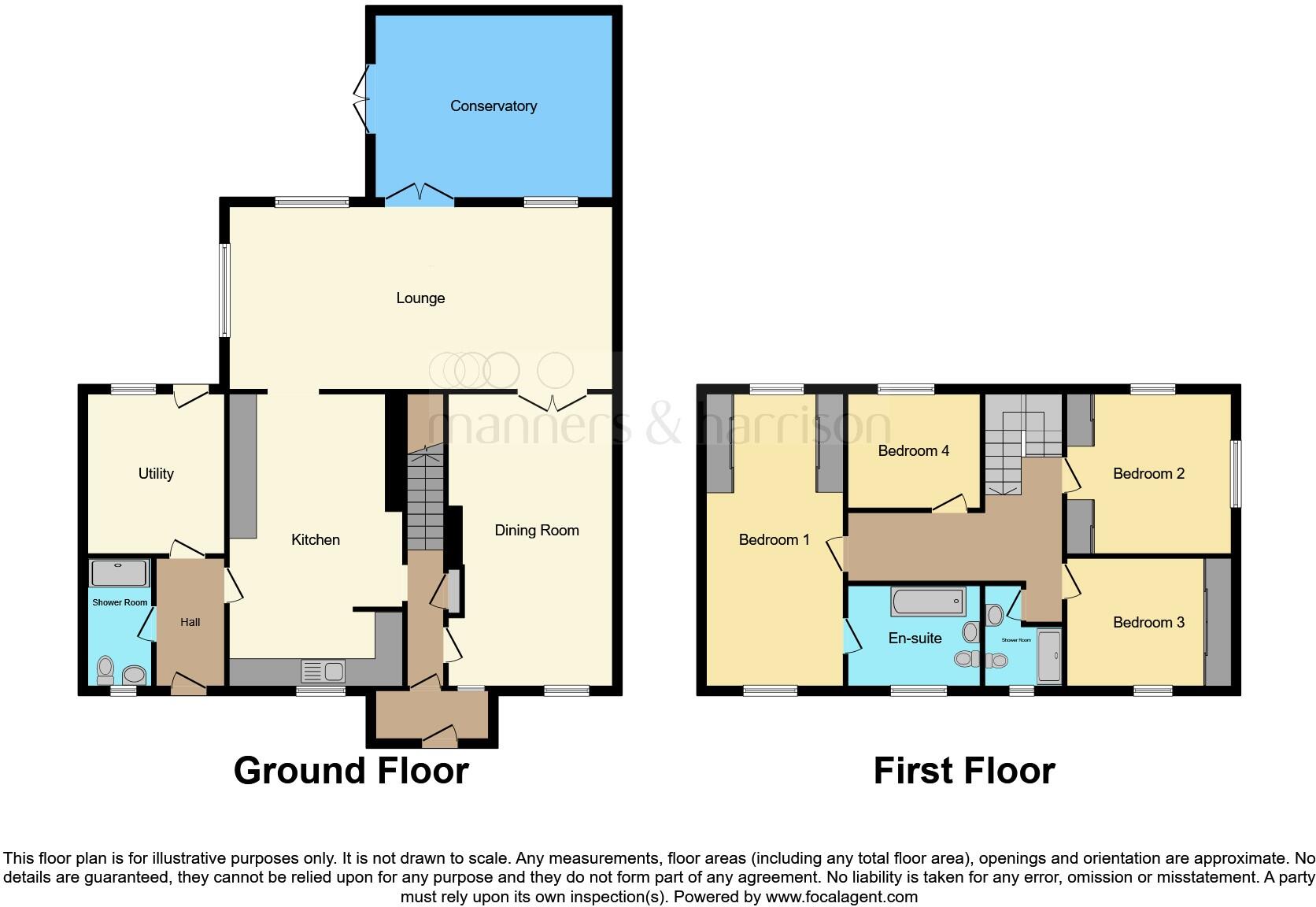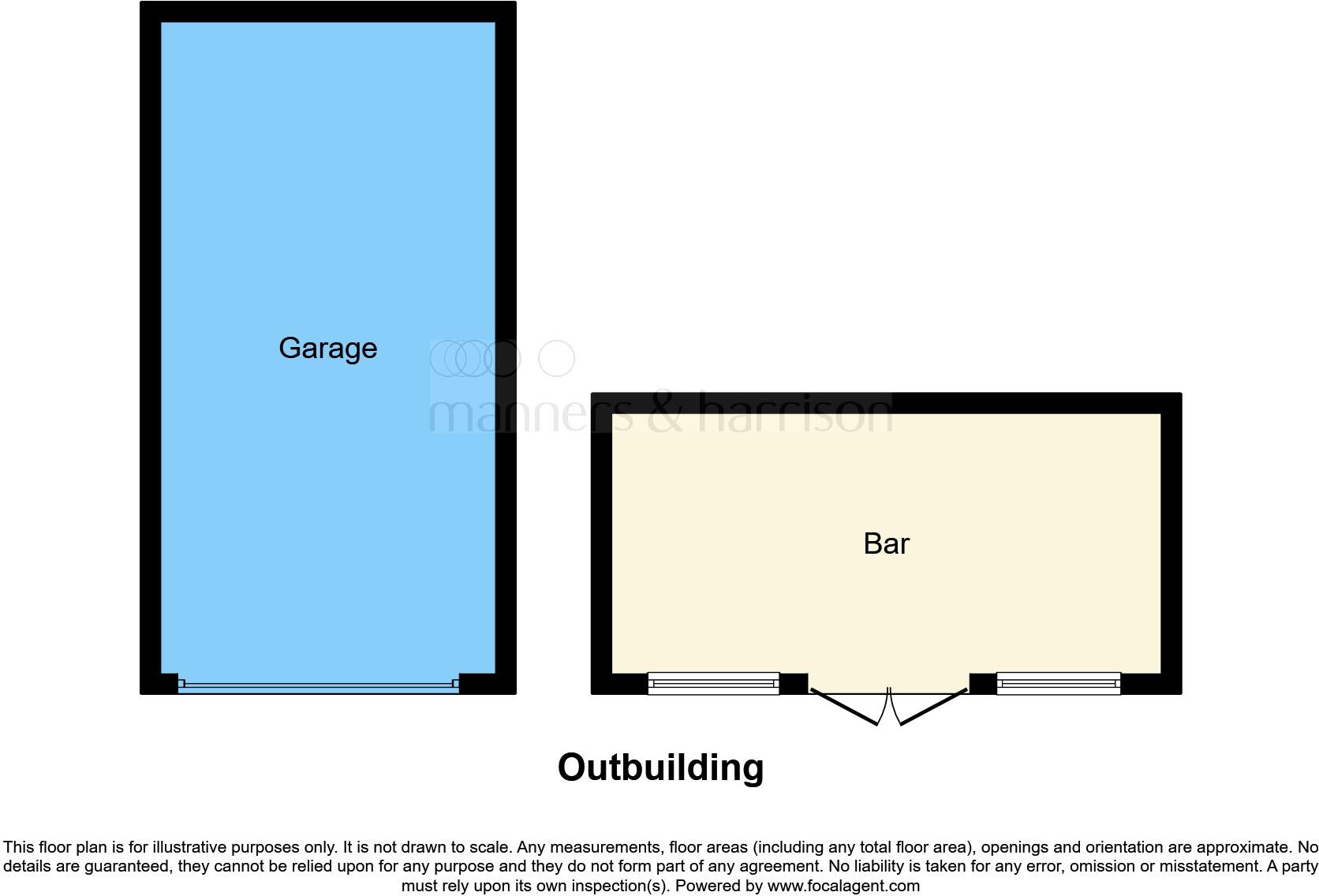Summary - 27, Seaton Lane, HARTLEPOOL TS25 1JG
4 bed 3 bath Detached
Large detached family house with orangery, south garden and extensive parking.
Four generous bedrooms, including ensuite to main bedroom
This substantial four-bedroom detached home on Seaton Lane combines period character with contemporary upgrades across an average-sized footprint. Three reception rooms — including a large lounge, dining room with log burner and a bright orangery — create flexible living and entertaining spaces. Two modern kitchens, three bathrooms (including an en suite) and generous bedroom proportions suit multi-generational families or buyers who want space to spread out.
Externally the property sits on a large plot with a south-facing, well-landscaped rear garden, detached summerhouse/bar and multiple seating areas. A resin driveway provides off-street parking for numerous cars and there is an integral garage. The house benefits from mains gas central heating with boiler and radiators and fast broadband availability.
Notable practical points: the house was built in the late 1960s–1970s and has cavity walls assumed to have no added insulation, glazing details are not defined, and the location has a medium flood risk. Council tax is moderate and the wider area is recorded as very affluent with good local schools and amenities. Prospective buyers should arrange their own surveys and checks on services, insulation and flood precautions before committing.
This is an attractive family home for those who value generous indoor and outdoor space, character details and versatile layouts, while being prepared to check energy performance and flood resilience as part of their due diligence.
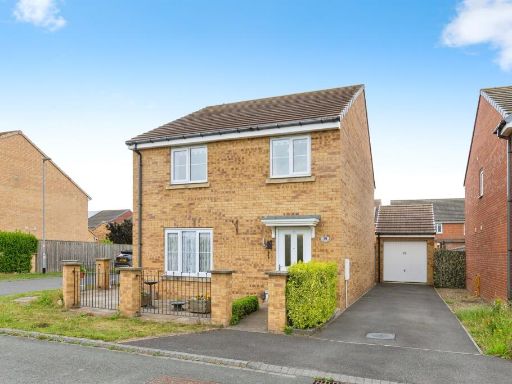 4 bedroom detached house for sale in De Havilland Way, HARTLEPOOL, TS25 — £250,000 • 4 bed • 2 bath • 865 ft²
4 bedroom detached house for sale in De Havilland Way, HARTLEPOOL, TS25 — £250,000 • 4 bed • 2 bath • 865 ft²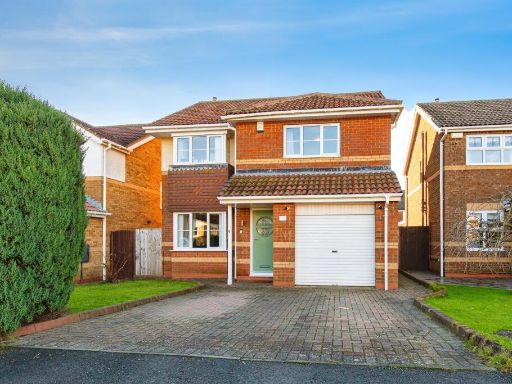 4 bedroom detached house for sale in Headingley Court, Seaton Carew, Hartlepool, TS25 — £280,000 • 4 bed • 2 bath • 1023 ft²
4 bedroom detached house for sale in Headingley Court, Seaton Carew, Hartlepool, TS25 — £280,000 • 4 bed • 2 bath • 1023 ft²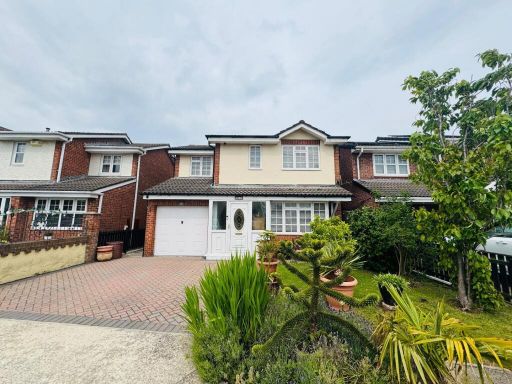 4 bedroom detached house for sale in Ark Royal Close, Seaton Carew, Hartlepool, TS25 — £230,000 • 4 bed • 2 bath • 1227 ft²
4 bedroom detached house for sale in Ark Royal Close, Seaton Carew, Hartlepool, TS25 — £230,000 • 4 bed • 2 bath • 1227 ft²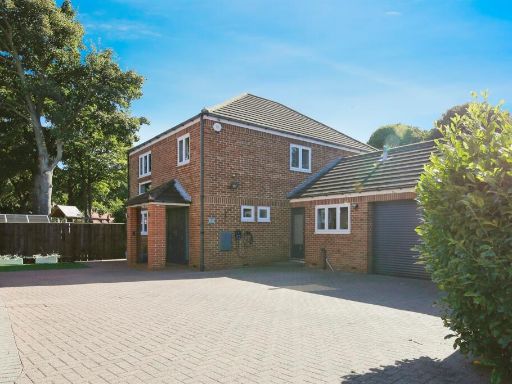 4 bedroom detached house for sale in Northbrook Court, Hartlepool, TS26 — £425,000 • 4 bed • 1 bath • 1970 ft²
4 bedroom detached house for sale in Northbrook Court, Hartlepool, TS26 — £425,000 • 4 bed • 1 bath • 1970 ft²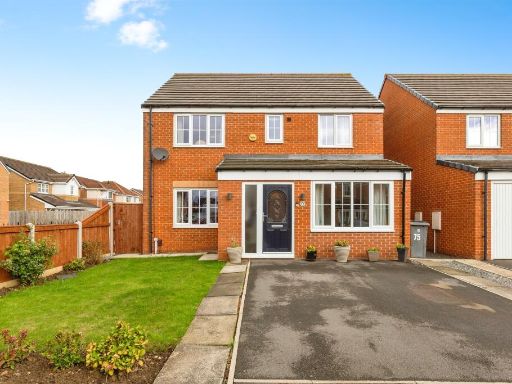 4 bedroom detached house for sale in Vickers Lane, HARTLEPOOL, TS25 — £250,000 • 4 bed • 2 bath • 1152 ft²
4 bedroom detached house for sale in Vickers Lane, HARTLEPOOL, TS25 — £250,000 • 4 bed • 2 bath • 1152 ft²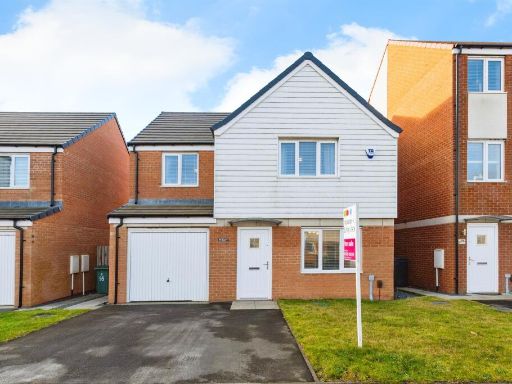 4 bedroom detached house for sale in Butterstone Avenue, Hartlepool, TS24 — £220,000 • 4 bed • 2 bath • 857 ft²
4 bedroom detached house for sale in Butterstone Avenue, Hartlepool, TS24 — £220,000 • 4 bed • 2 bath • 857 ft²