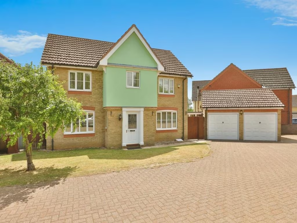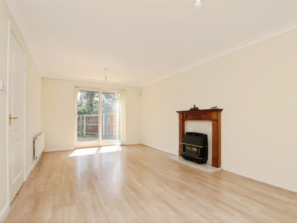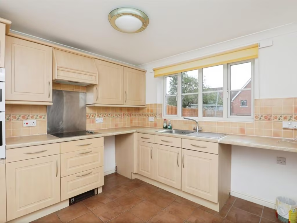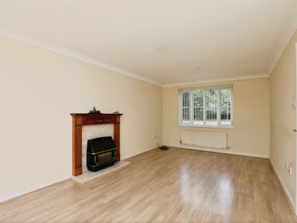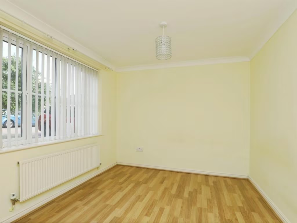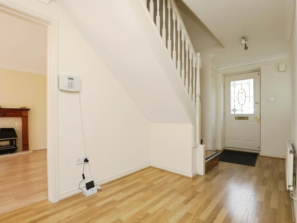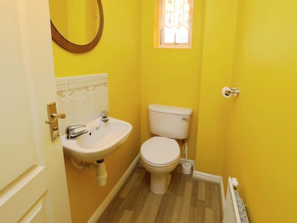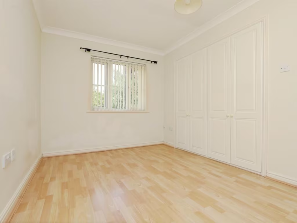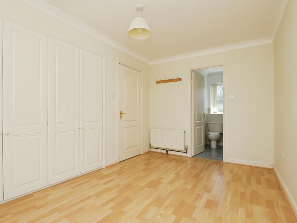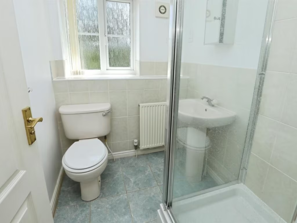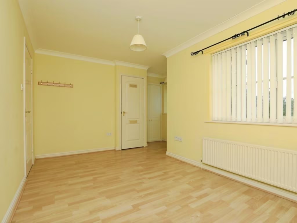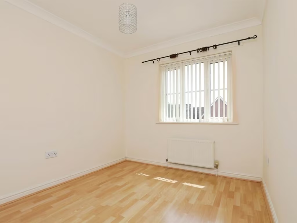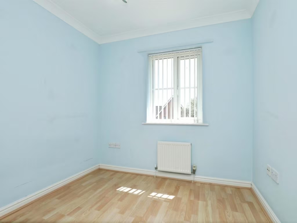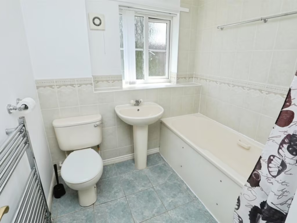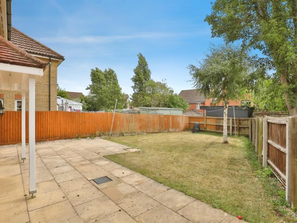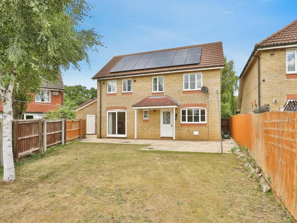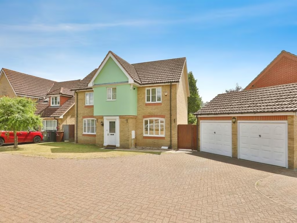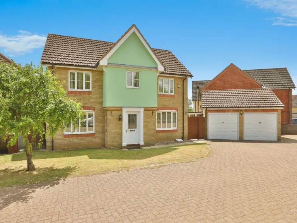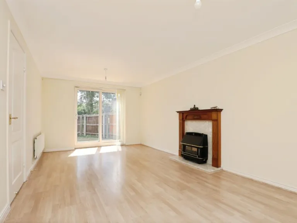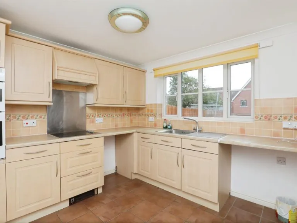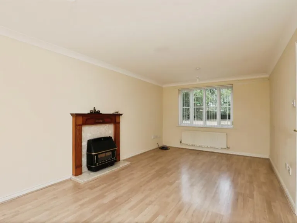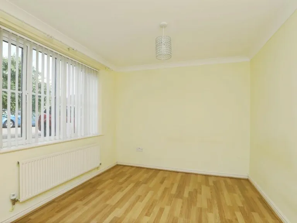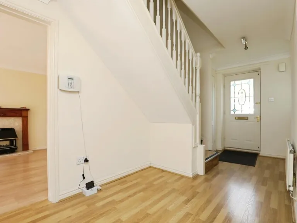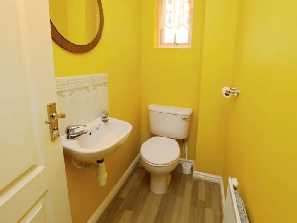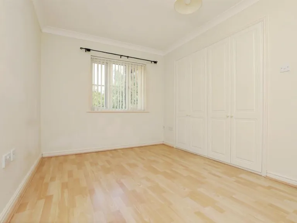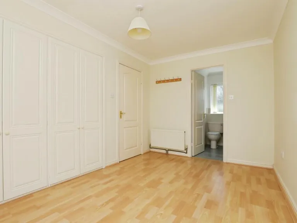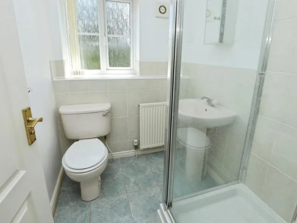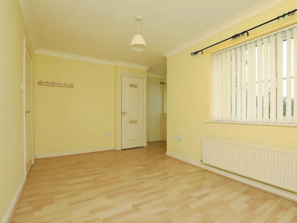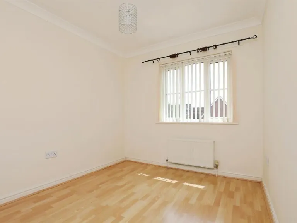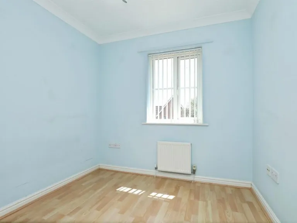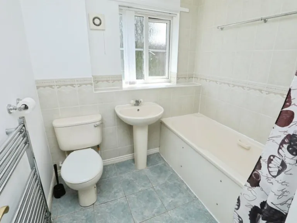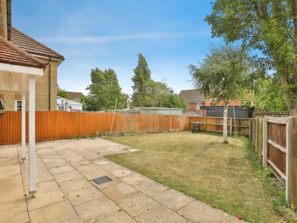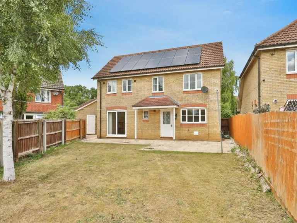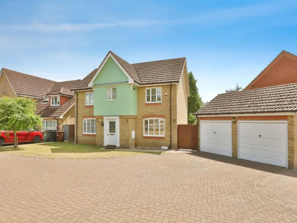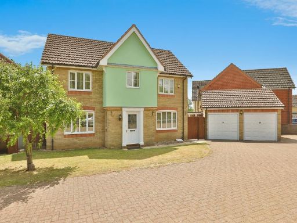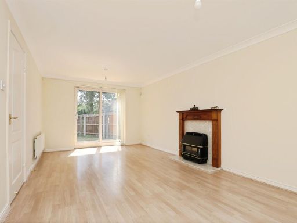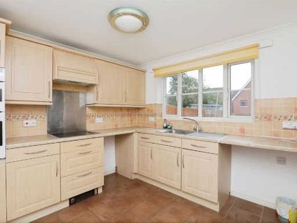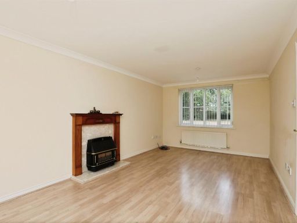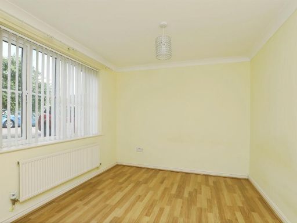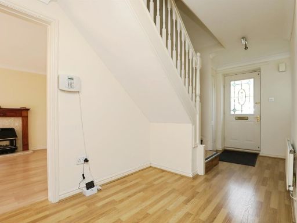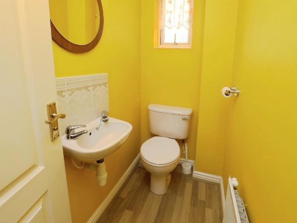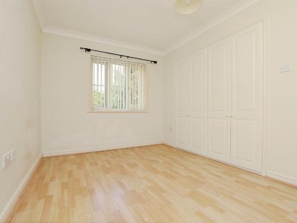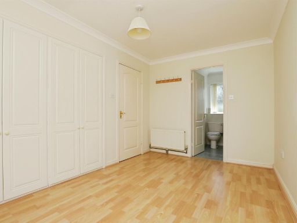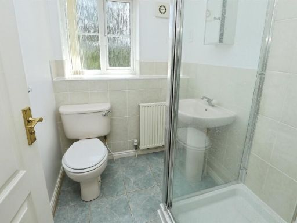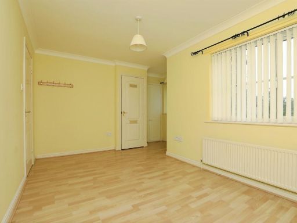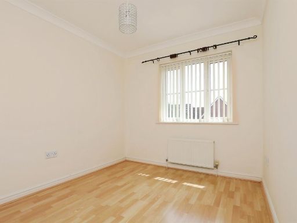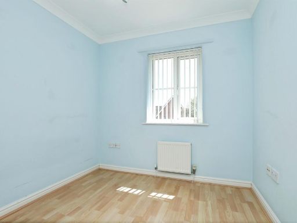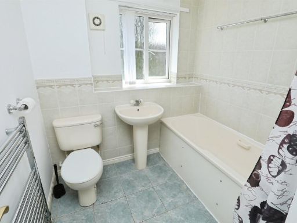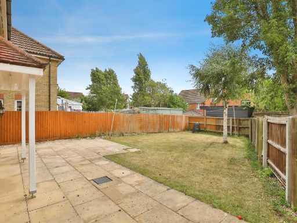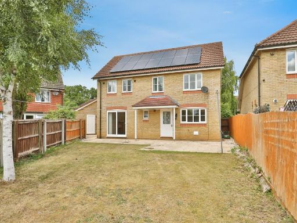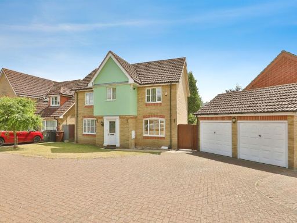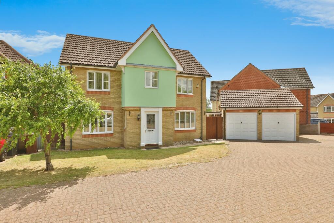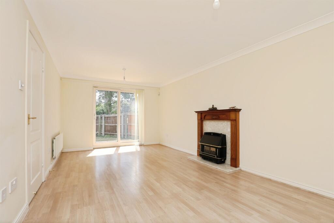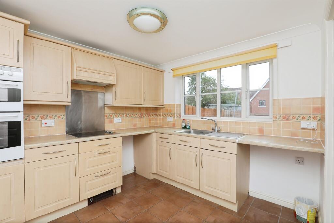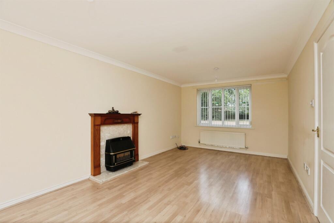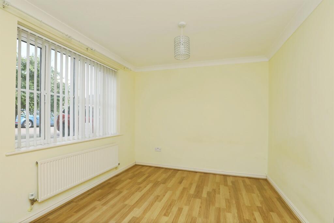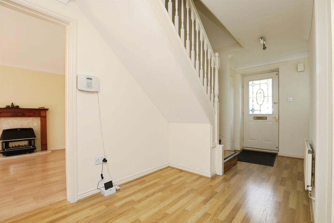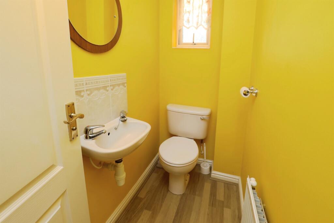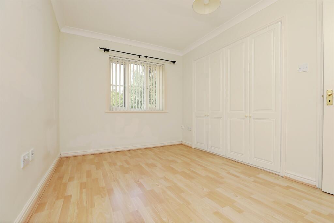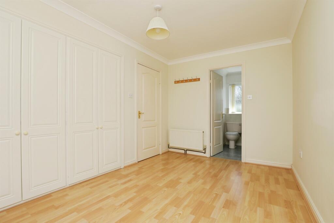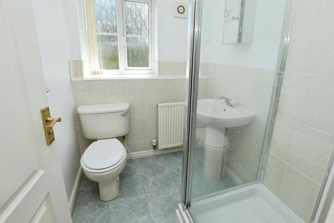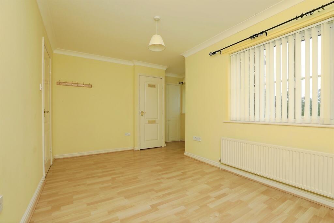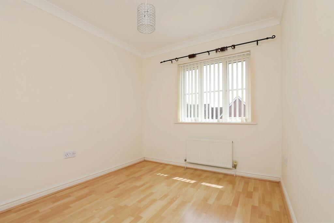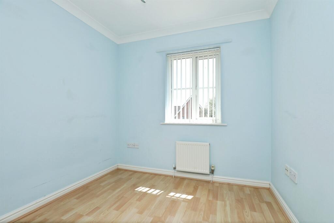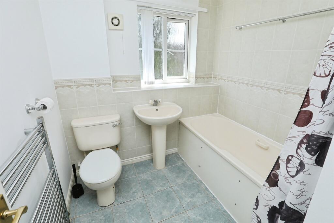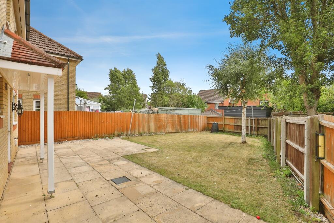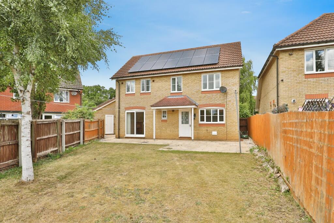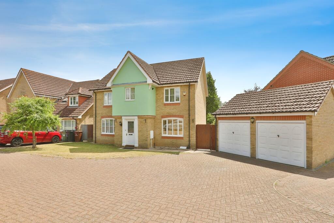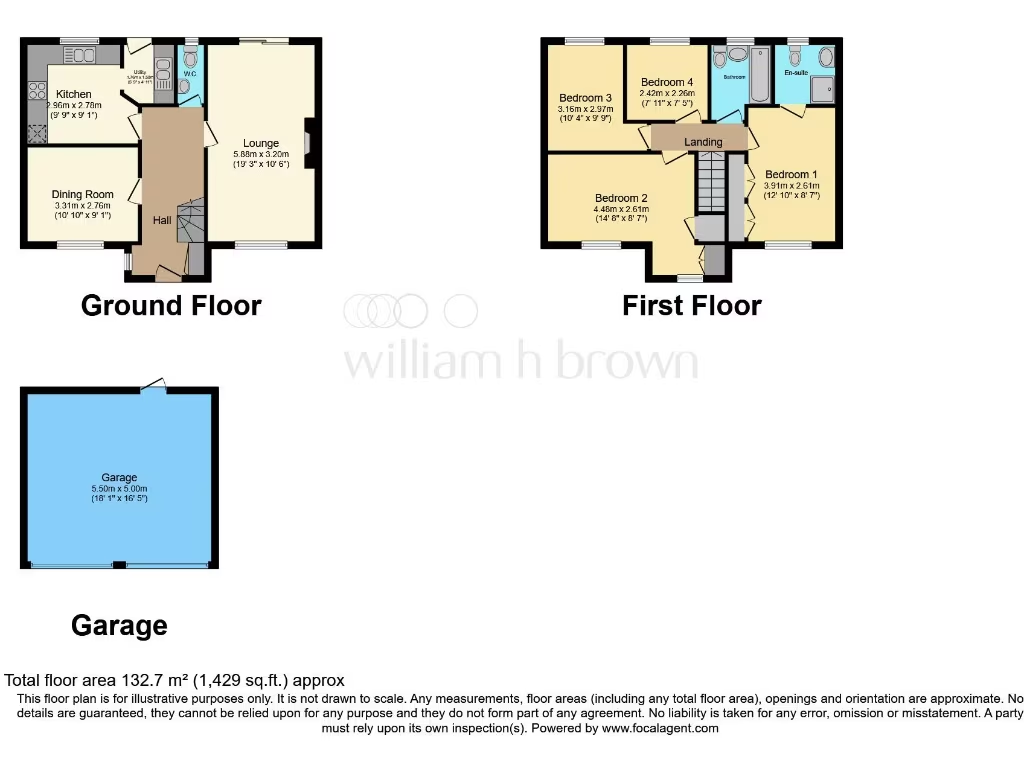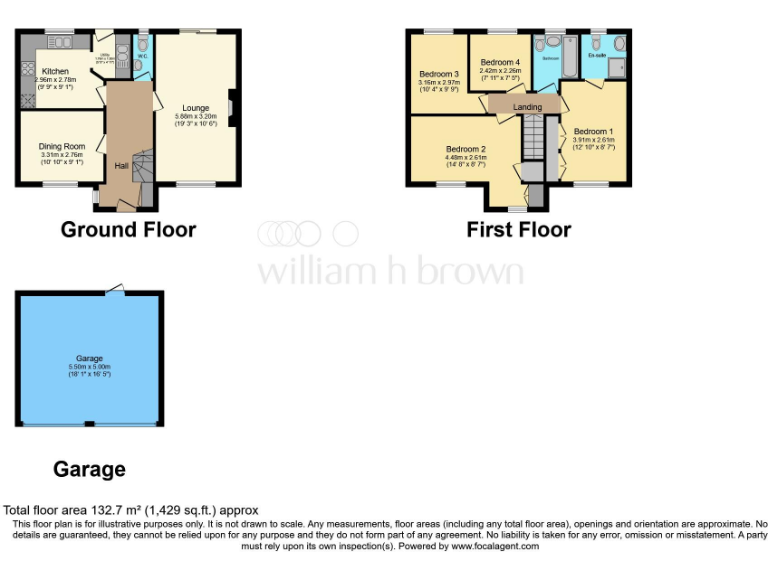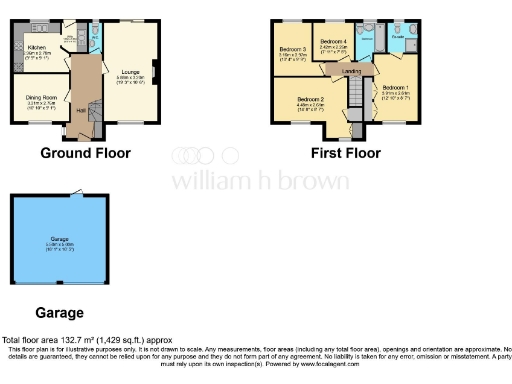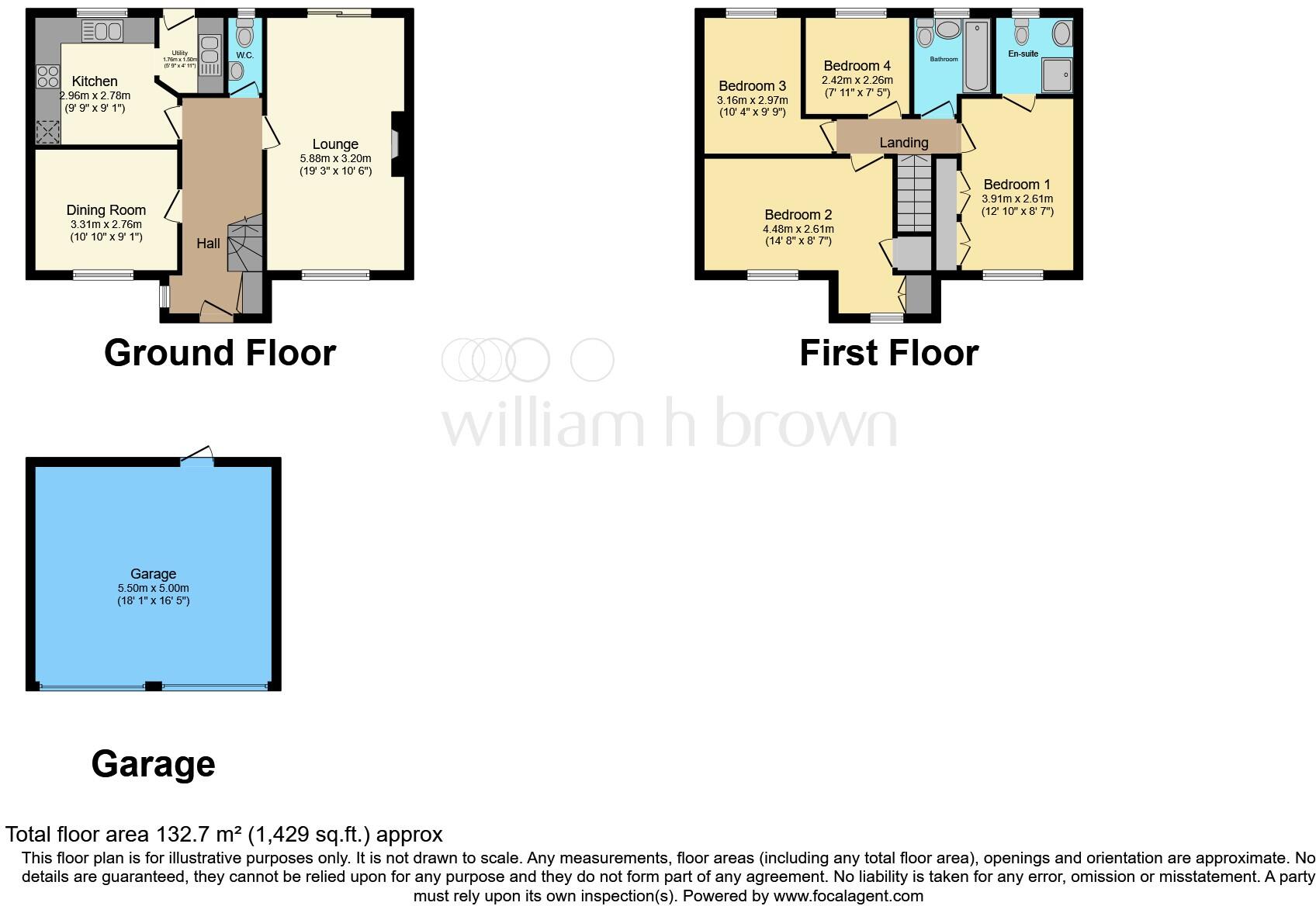Summary - 6 WALLACE CLOSE DEREHAM NR19 2XR
4 bed 2 bath Detached
Chain-free four-bed on a quiet cul-de-sac with garage and solar panels.
- Four bedrooms, master with en suite
- Spacious 19' dual-aspect lounge with patio access
- Separate dining room adaptable as home office
- 14 owned solar panels help reduce energy bills
- South-facing enclosed rear garden with patio
- Brickweave driveway and detached double garage
- Living room shows potential damp; needs inspection
- Double glazing pre-2002 and may require future upgrade
A spacious four-bedroom detached family home positioned at the end of a quiet cul-de-sac, offered chain free and ready for immediate occupation. The house has a large 19' dual-aspect lounge, separate dining room, fitted kitchen with utility, master en suite, family bathroom and four good-sized bedrooms across approximately 1,429 sq ft. Owned solar panels (14) reduce running costs and complement gas central heating and double glazing.
Outside, the property sits on a decent plot with a south-facing enclosed rear garden, paved patio and mature trees—ideal for family entertaining. A brickweave driveway provides ample parking and leads to a detached double garage with power, lighting and garden access. The property was built between 1996–2002 and suits buyers wanting a roomy, well-laid-out home close to Dereham town centre and local schools.
The home is presented largely in good order but has some points to note: double glazing dates from before 2002 and the living room shows signs that may indicate localized damp and will benefit from inspection and some updating. Prospective buyers should commission their own surveys and service checks; services and appliances have not been tested. This property will appeal to families seeking space and low running costs, and to buyers who value a private cul-de-sac location with garage parking.
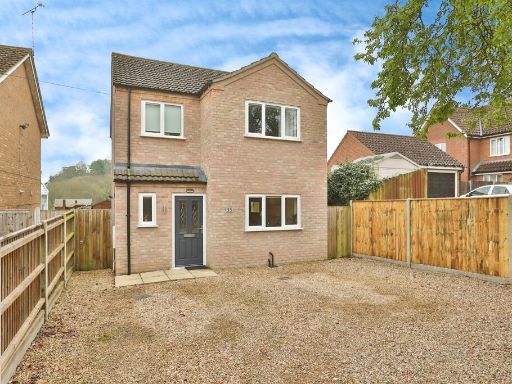 3 bedroom detached house for sale in Dale Road, Dereham, NR19 — £290,000 • 3 bed • 2 bath • 684 ft²
3 bedroom detached house for sale in Dale Road, Dereham, NR19 — £290,000 • 3 bed • 2 bath • 684 ft²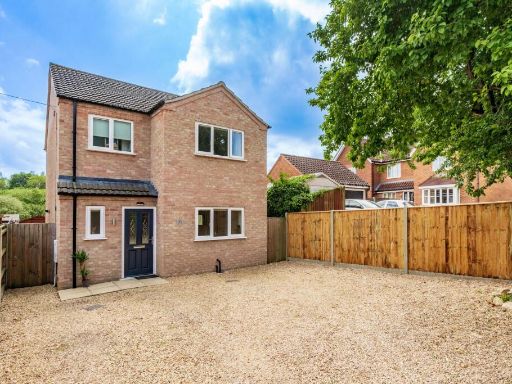 3 bedroom detached house for sale in Dale Road, Dereham, NR19 — £290,000 • 3 bed • 3 bath • 1173 ft²
3 bedroom detached house for sale in Dale Road, Dereham, NR19 — £290,000 • 3 bed • 3 bath • 1173 ft²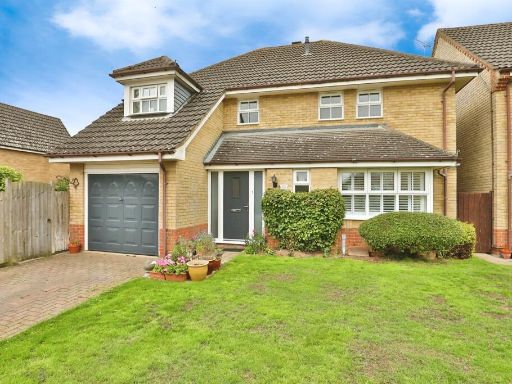 4 bedroom detached house for sale in Dunlop Road, Dereham, NR19 — £375,000 • 4 bed • 2 bath • 993 ft²
4 bedroom detached house for sale in Dunlop Road, Dereham, NR19 — £375,000 • 4 bed • 2 bath • 993 ft²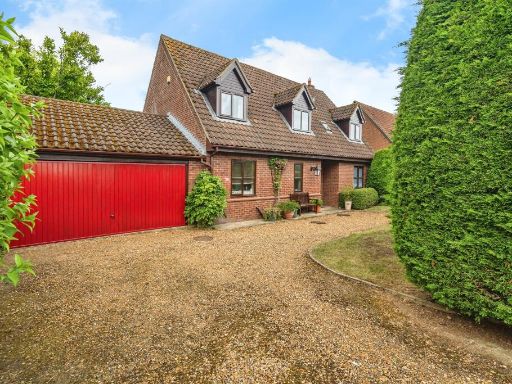 4 bedroom detached house for sale in Wisteria Close, Dereham, NR20 — £400,000 • 4 bed • 2 bath • 1849 ft²
4 bedroom detached house for sale in Wisteria Close, Dereham, NR20 — £400,000 • 4 bed • 2 bath • 1849 ft²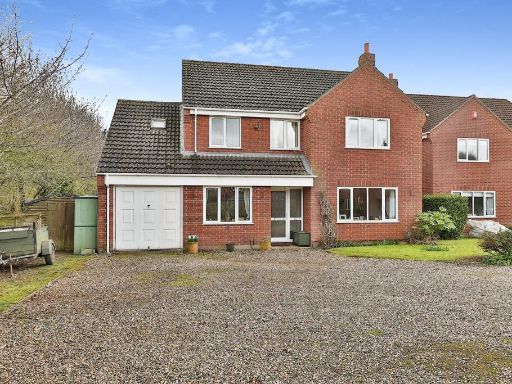 5 bedroom detached house for sale in Norwich Road, Dereham, NR20 — £425,000 • 5 bed • 3 bath • 1604 ft²
5 bedroom detached house for sale in Norwich Road, Dereham, NR20 — £425,000 • 5 bed • 3 bath • 1604 ft²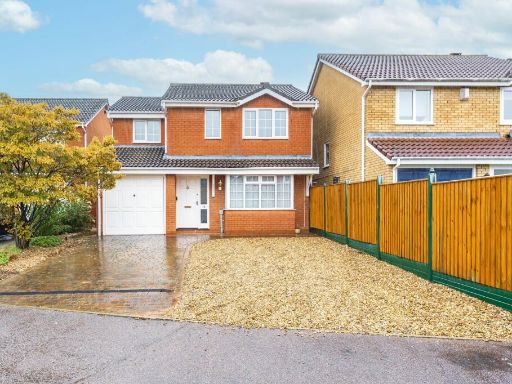 4 bedroom detached house for sale in Bluebell Close, Scarning, NR19 — £300,000 • 4 bed • 2 bath • 1159 ft²
4 bedroom detached house for sale in Bluebell Close, Scarning, NR19 — £300,000 • 4 bed • 2 bath • 1159 ft²