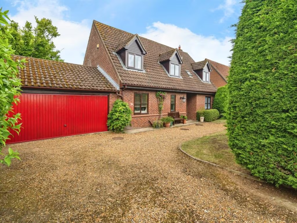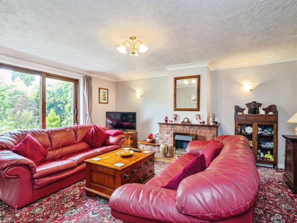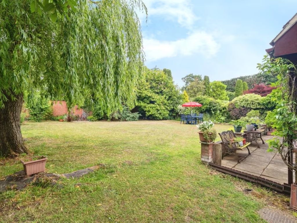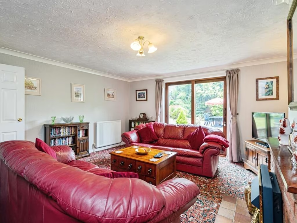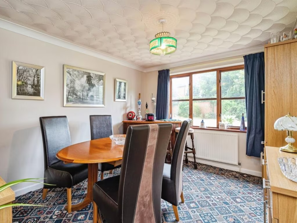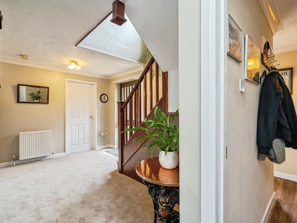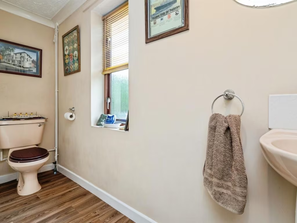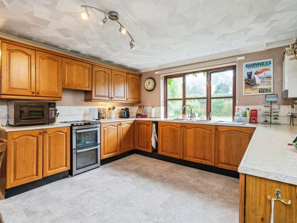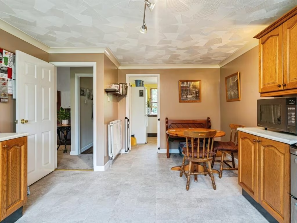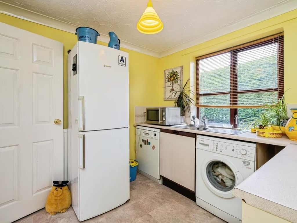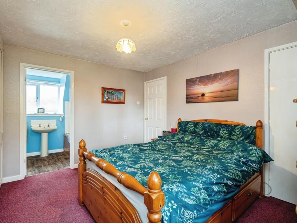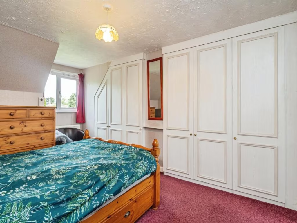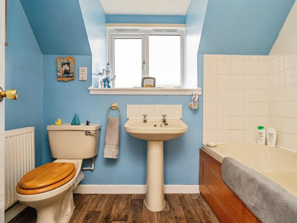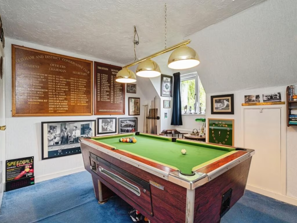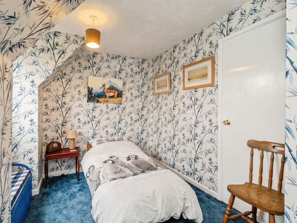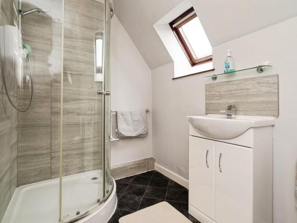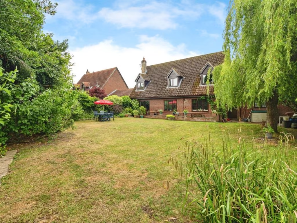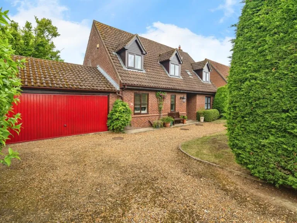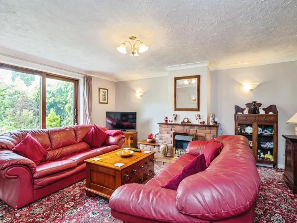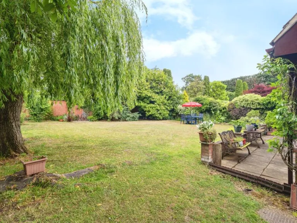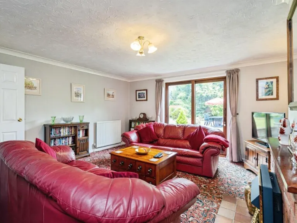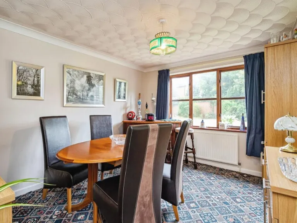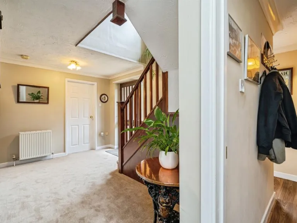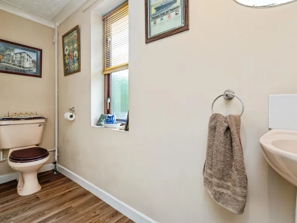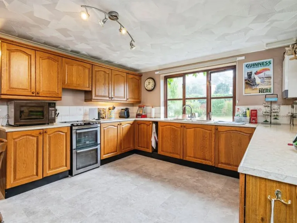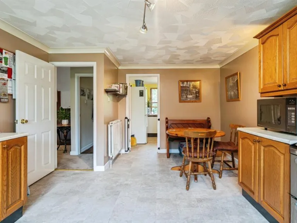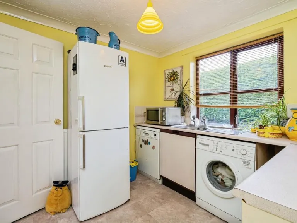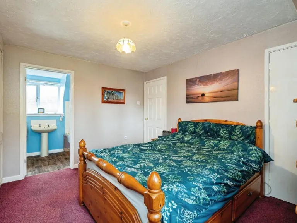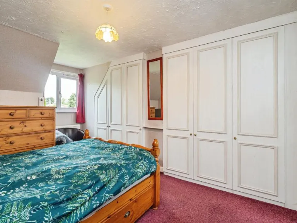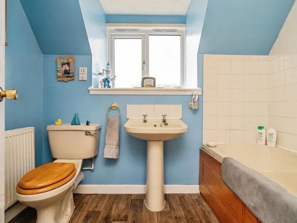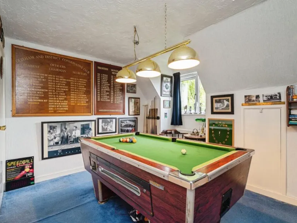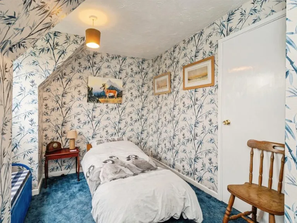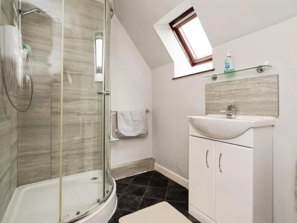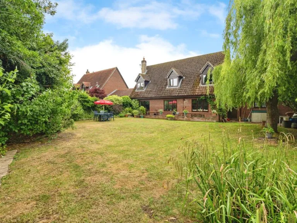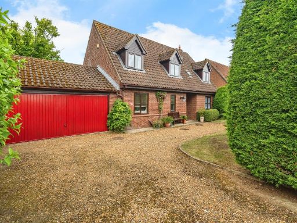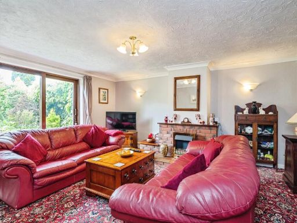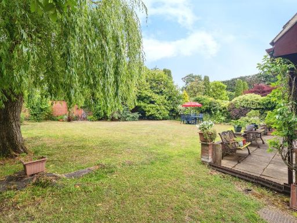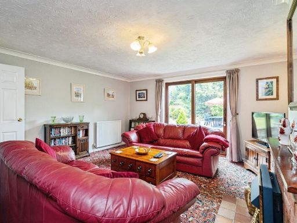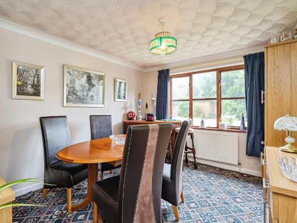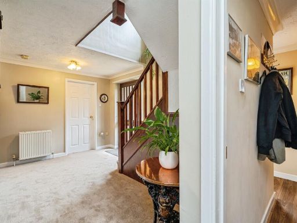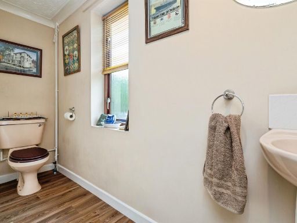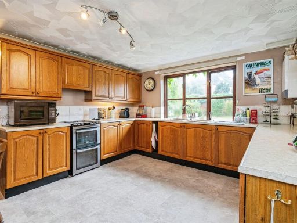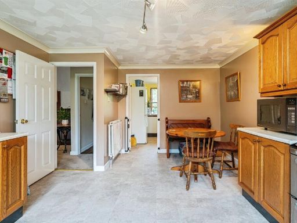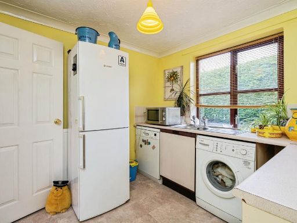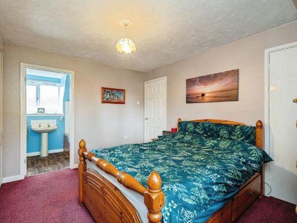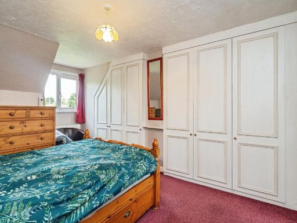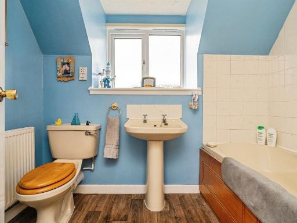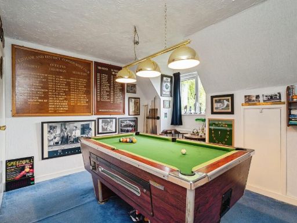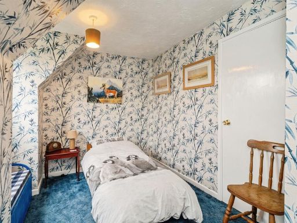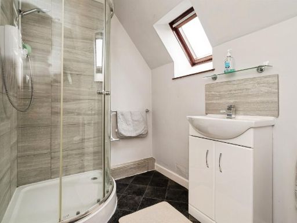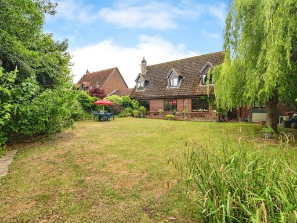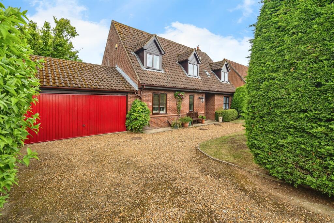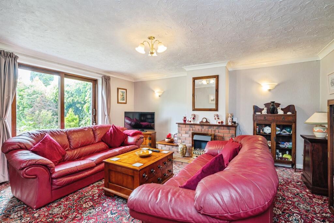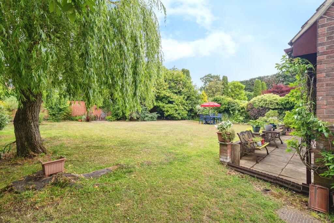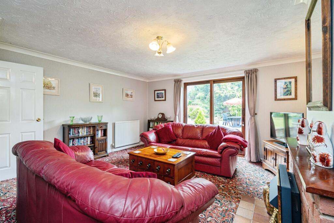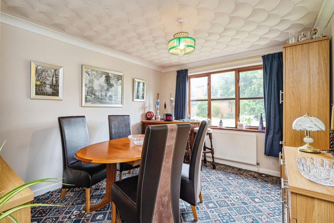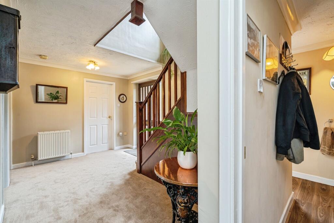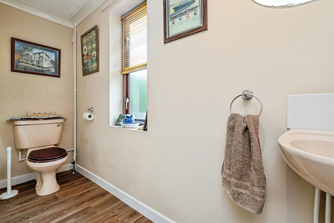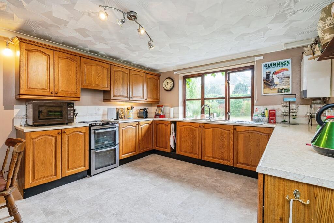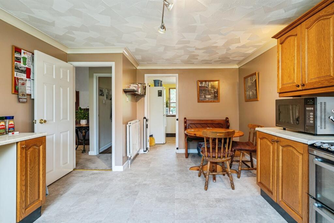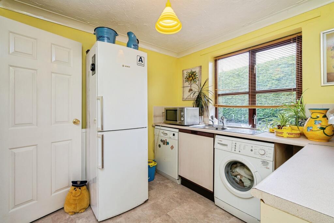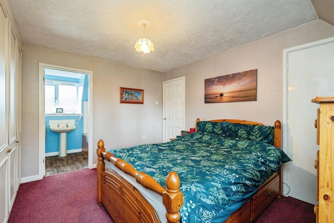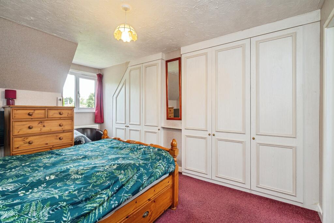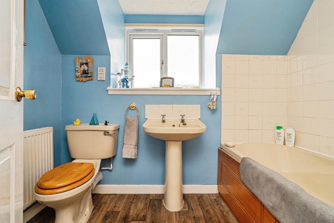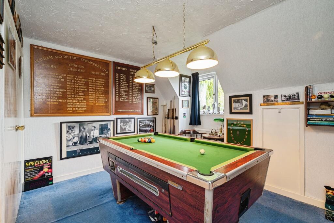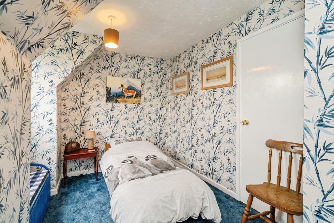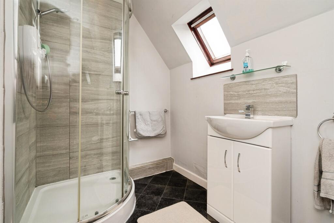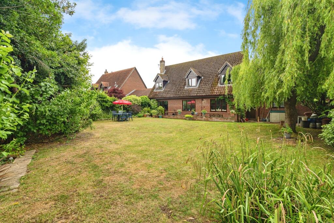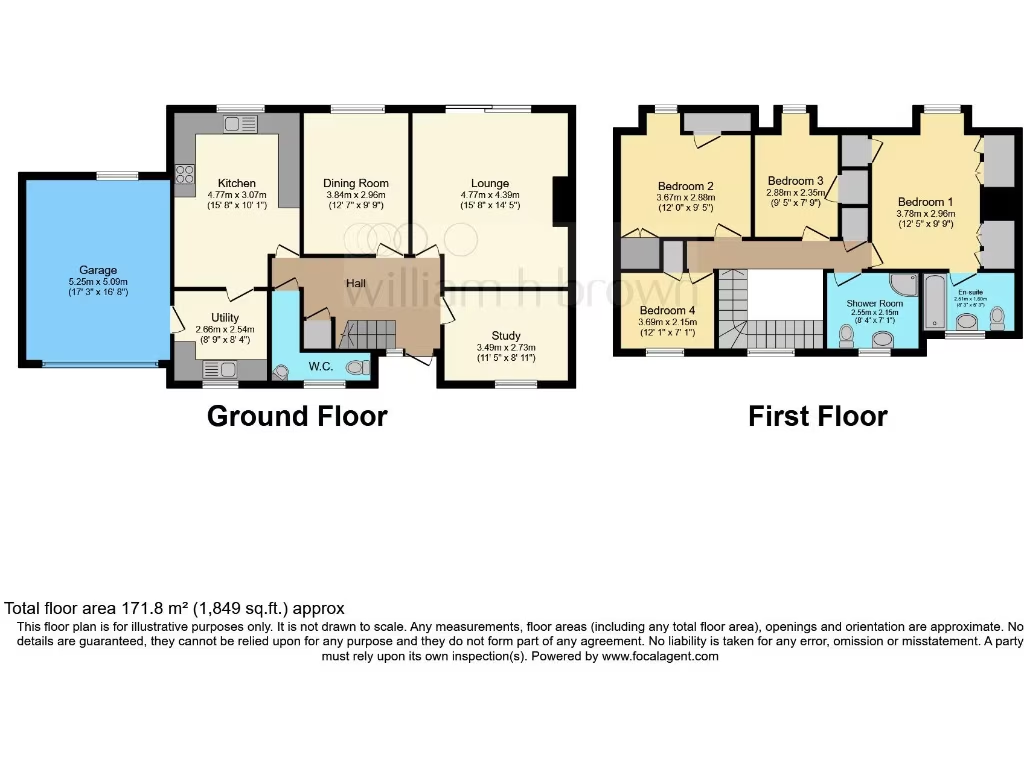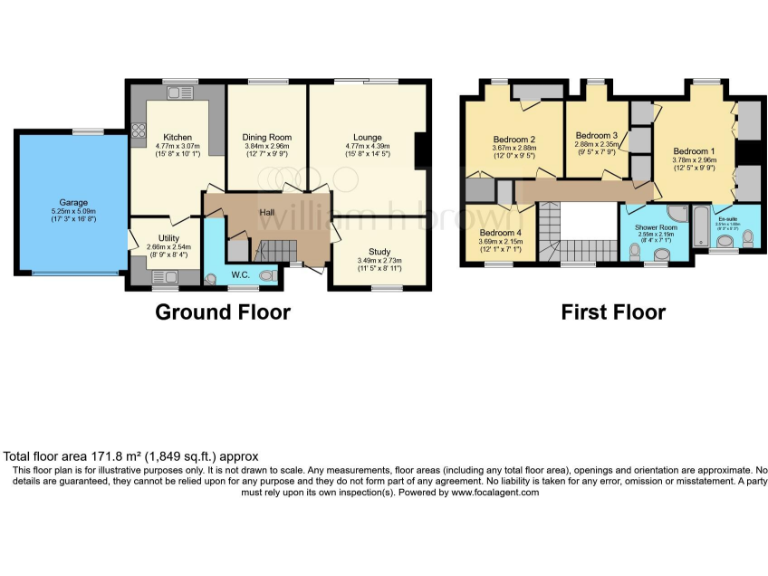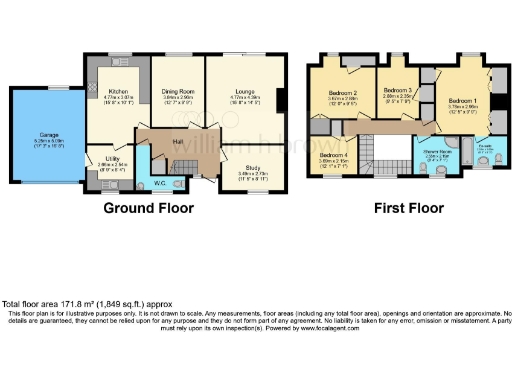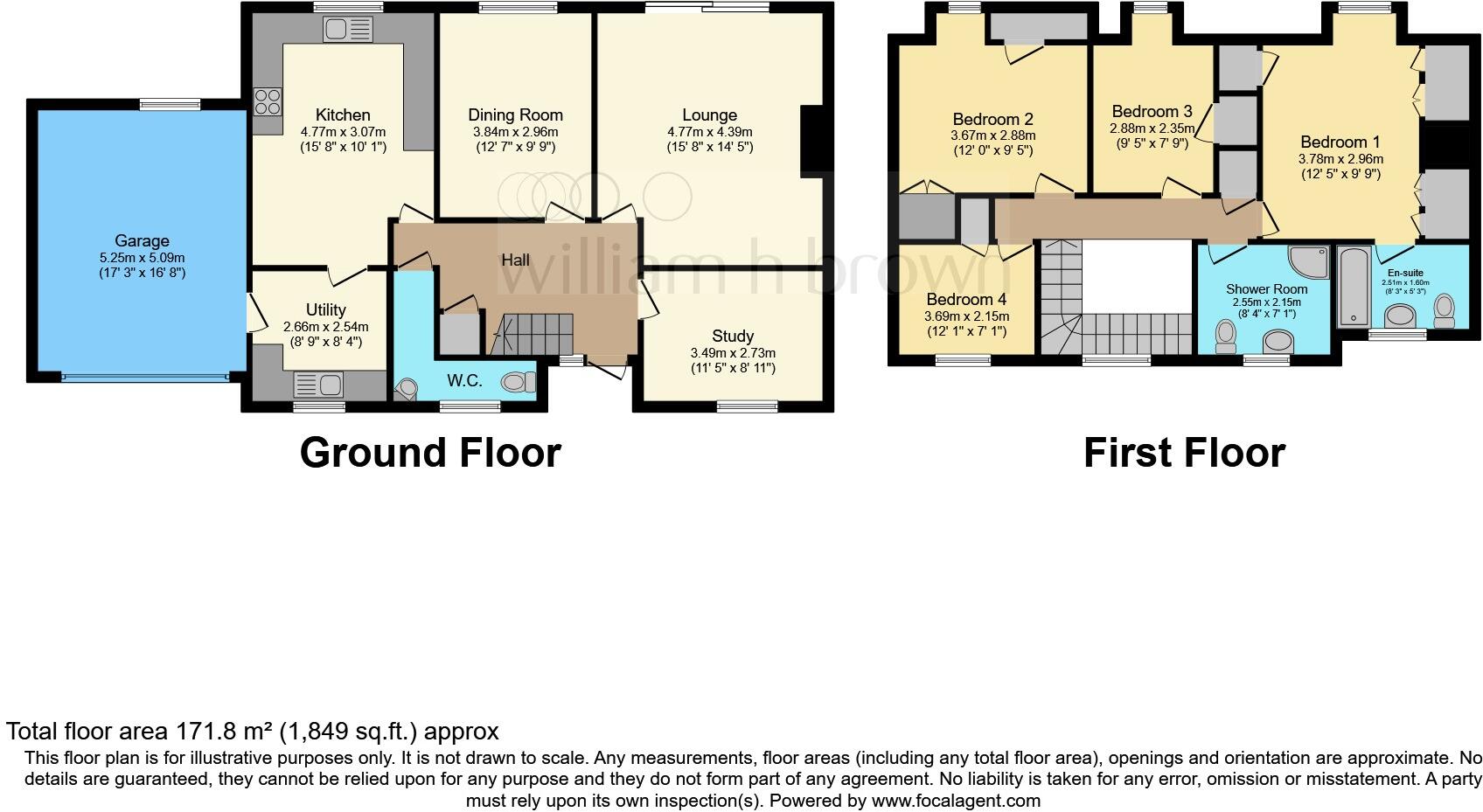Summary - Wisteria Close, Dereham NR20 3TD
4 bed 2 bath Detached
Spacious four-bedroom detached home, private garden and double garage, a short walk to Dereham town centre..
Executive four-bedroom detached home, circa 1,849 sq ft
Multiple reception rooms adaptable for home office or playroom
Private, established rear garden with patio and mature screening
Integral double garage plus shingle driveway, ample parking
Built 1983–1990 — some period updating may be required
Double glazing present; install date unknown, advise inspection
Mains gas central heating with boiler and radiators
Local area records higher crime and deprivation; consider context
Set on a quiet close just under half a mile from Dereham town centre, this executive four-bedroom detached house offers flexible family living across circa 1,849 sq ft. Ground floor reception rooms include a lounge with feature fireplace, formal dining room and a versatile study — ideal for home working, play or formal entertaining. The kitchen/breakfast room and separate utility give practical everyday convenience, and the integral double garage plus shingled driveway deliver ample parking.
Upstairs, the principal bedroom has built-in storage and an en suite, joined by three further bedrooms and a modern shower room. The rear garden is well-established, private and set up for alfresco dining or family play; mature hedging screens the plot for added seclusion. Heating is by mains gas boiler and radiators; windows are double glazed (installation date unknown).
Practical considerations: the house was built in the 1980s and, while well presented, buyers should allow for period-appropriate updating and commission a full survey. The property sits within an area recorded with higher crime and local deprivation metrics—buyers should factor local context into their plans. Council tax is moderate and the tenure is freehold.
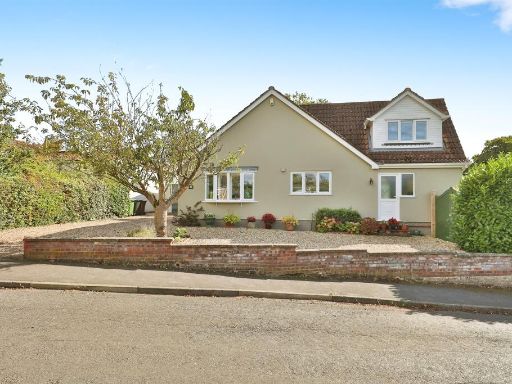 4 bedroom chalet for sale in Sheddick Court, Dereham, NR19 — £450,000 • 4 bed • 2 bath • 1248 ft²
4 bedroom chalet for sale in Sheddick Court, Dereham, NR19 — £450,000 • 4 bed • 2 bath • 1248 ft²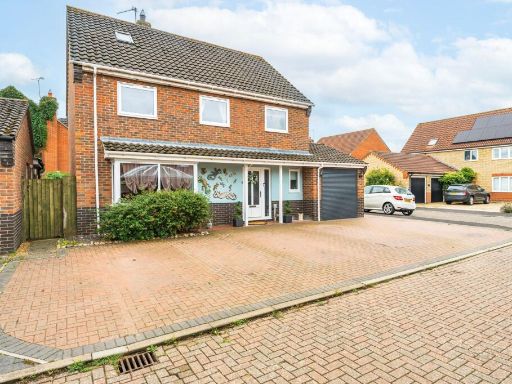 4 bedroom detached house for sale in Brailsford Close, Dereham, NR20 — £400,000 • 4 bed • 2 bath • 1565 ft²
4 bedroom detached house for sale in Brailsford Close, Dereham, NR20 — £400,000 • 4 bed • 2 bath • 1565 ft²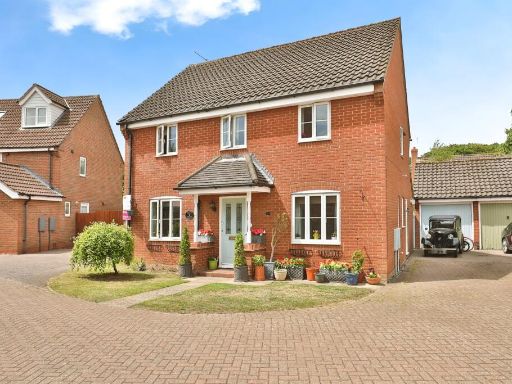 4 bedroom detached house for sale in Townshend Road, Dereham, NR19 — £400,000 • 4 bed • 2 bath • 1385 ft²
4 bedroom detached house for sale in Townshend Road, Dereham, NR19 — £400,000 • 4 bed • 2 bath • 1385 ft²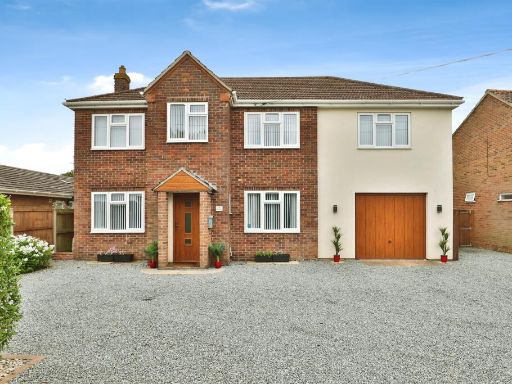 4 bedroom detached house for sale in Union Drift, Dereham, NR20 — £500,000 • 4 bed • 2 bath • 1647 ft²
4 bedroom detached house for sale in Union Drift, Dereham, NR20 — £500,000 • 4 bed • 2 bath • 1647 ft²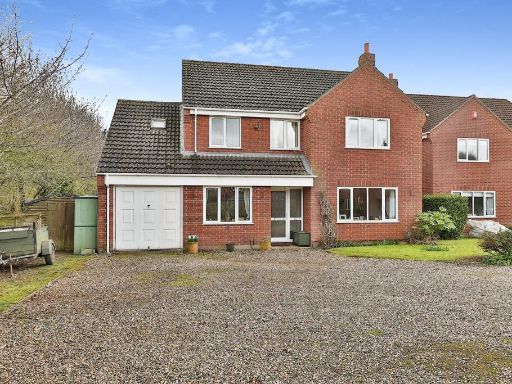 5 bedroom detached house for sale in Norwich Road, Dereham, NR20 — £425,000 • 5 bed • 3 bath • 1604 ft²
5 bedroom detached house for sale in Norwich Road, Dereham, NR20 — £425,000 • 5 bed • 3 bath • 1604 ft²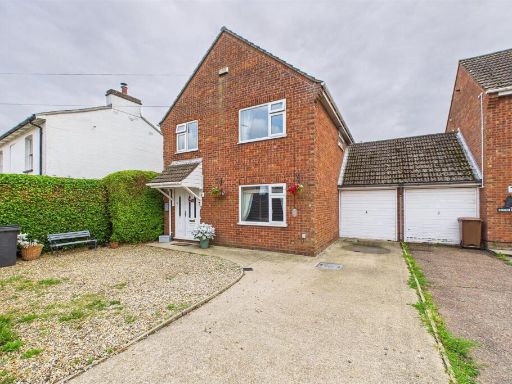 4 bedroom detached house for sale in Norwich Road, Dereham, NR20 — £375,000 • 4 bed • 2 bath • 1284 ft²
4 bedroom detached house for sale in Norwich Road, Dereham, NR20 — £375,000 • 4 bed • 2 bath • 1284 ft²