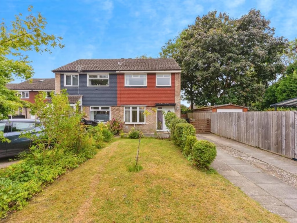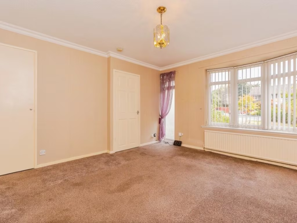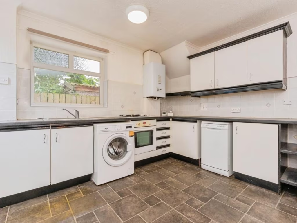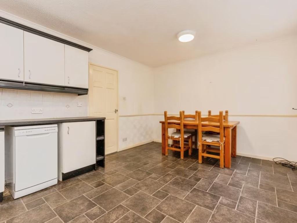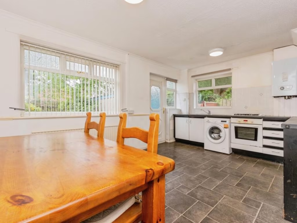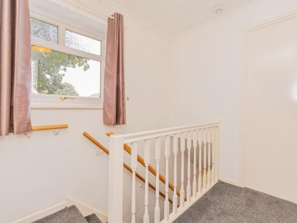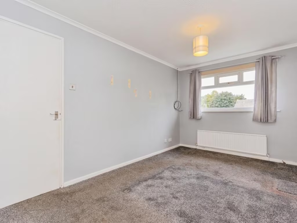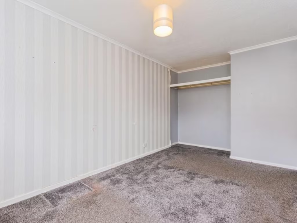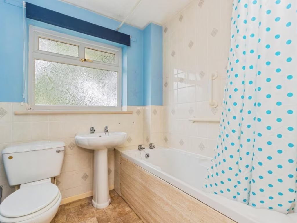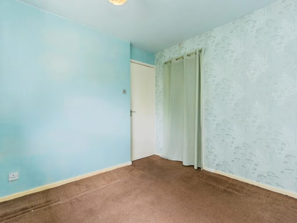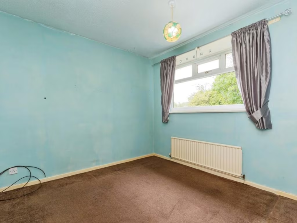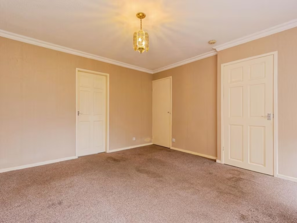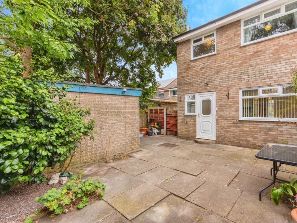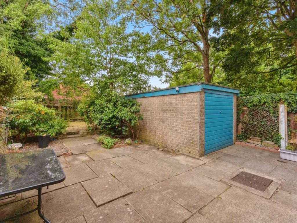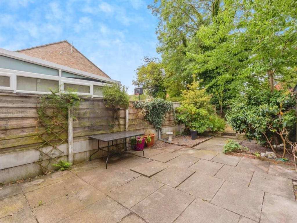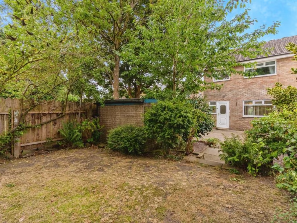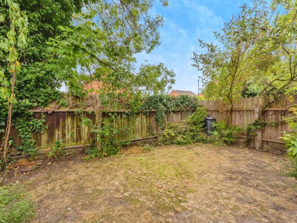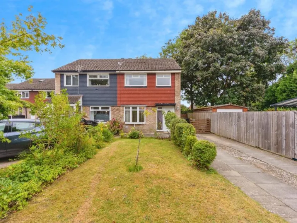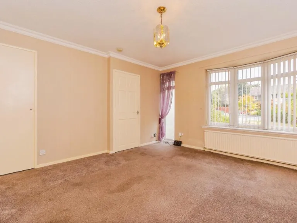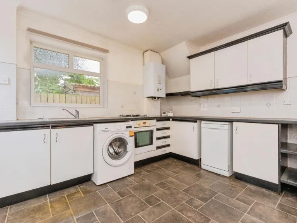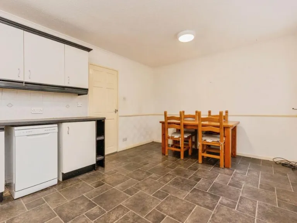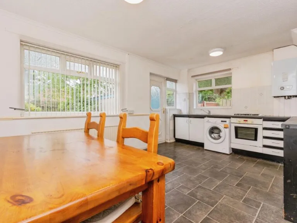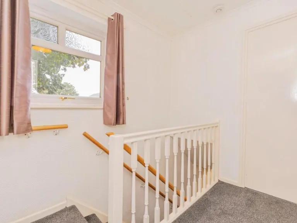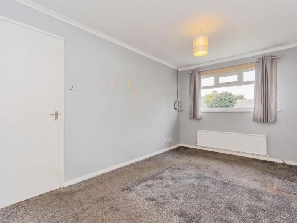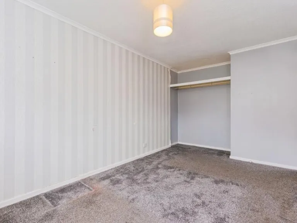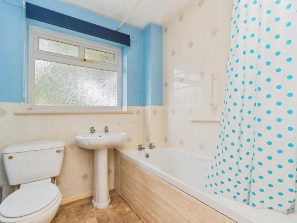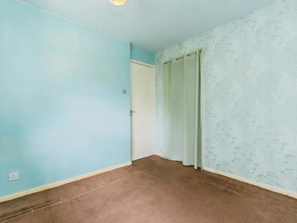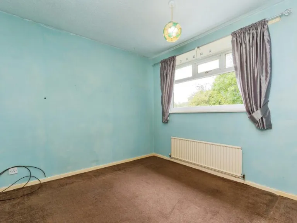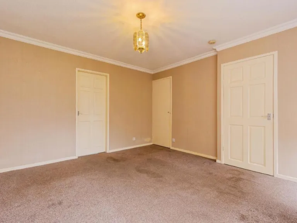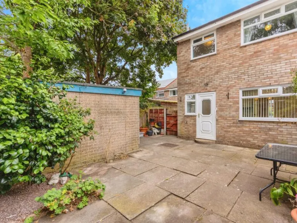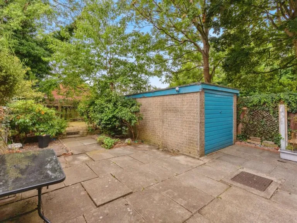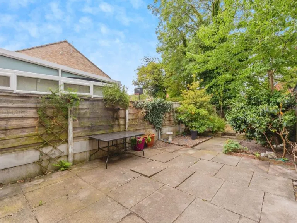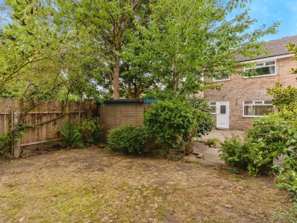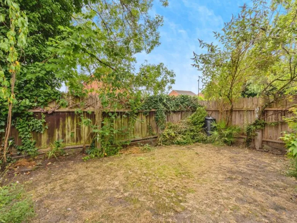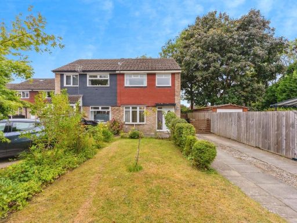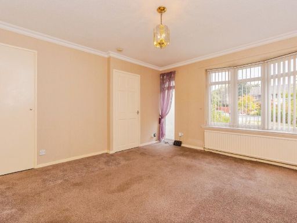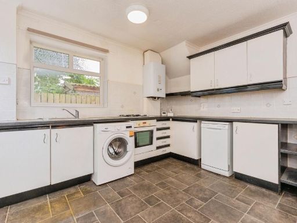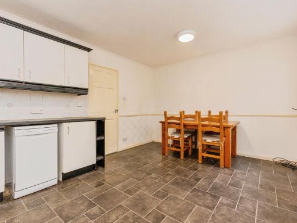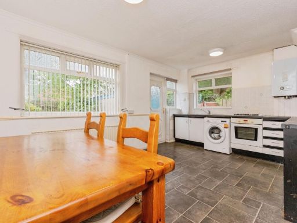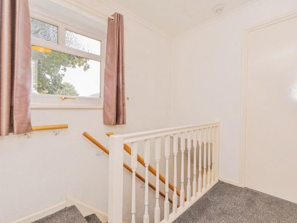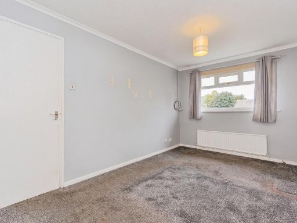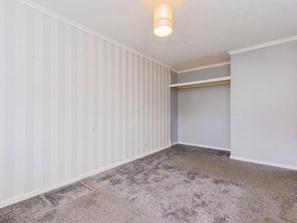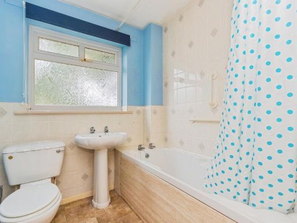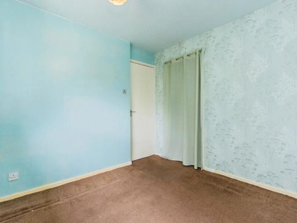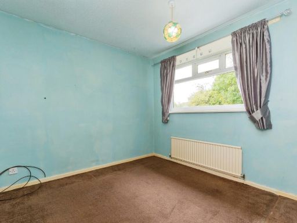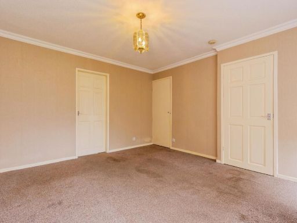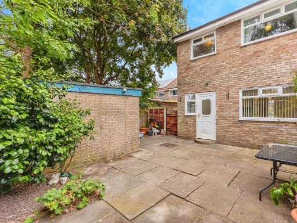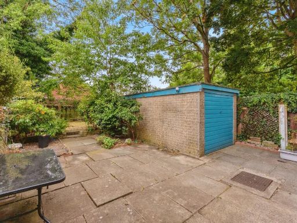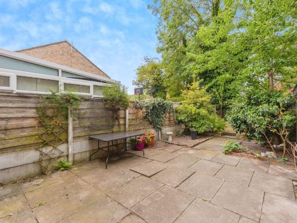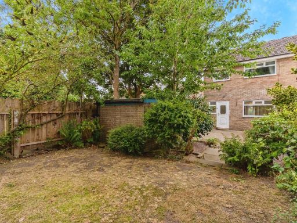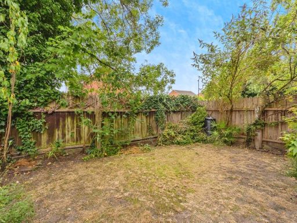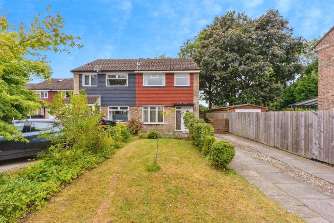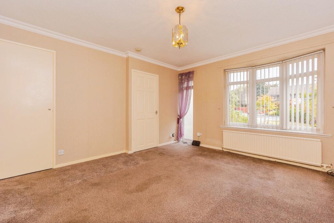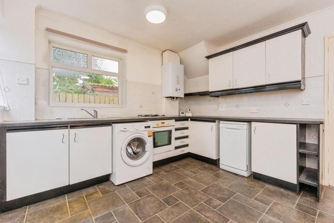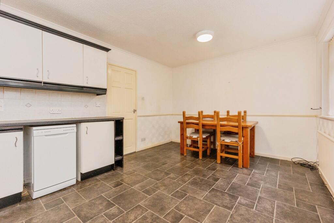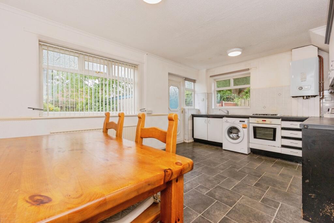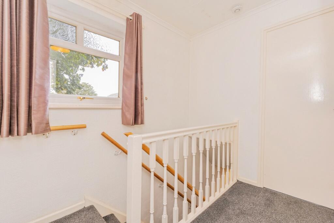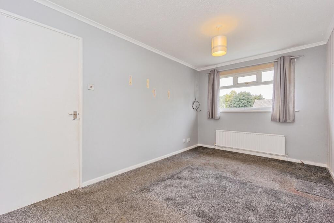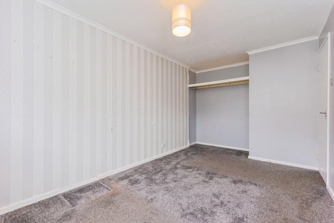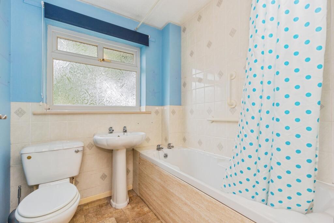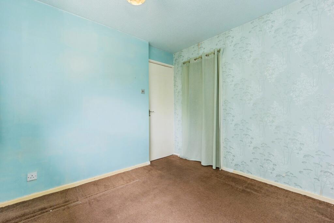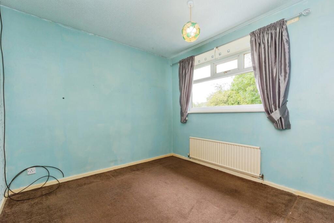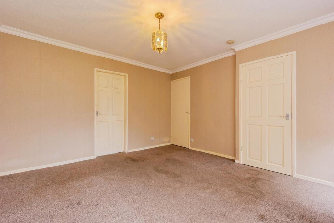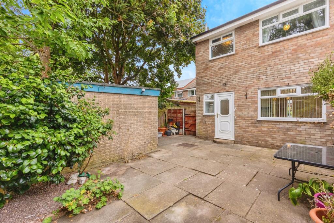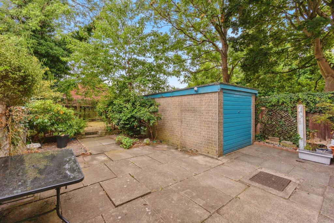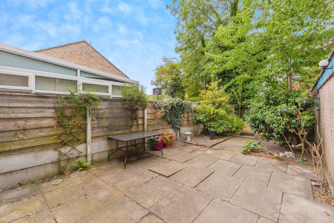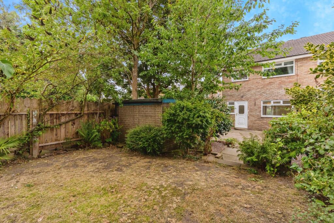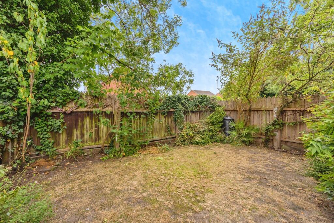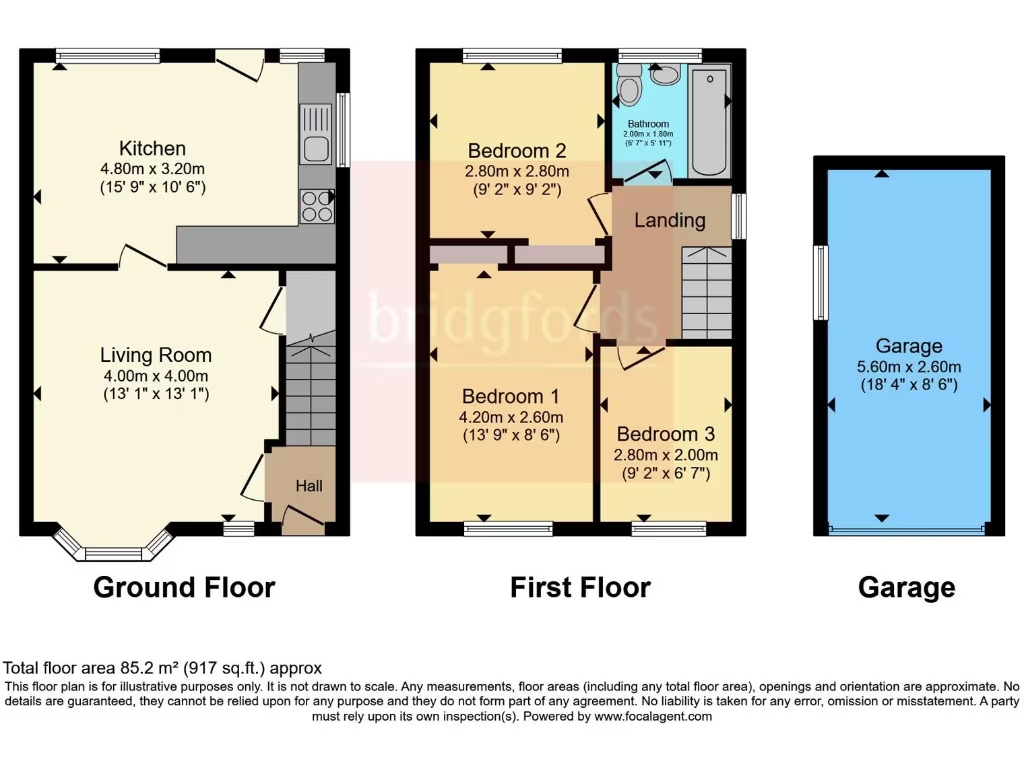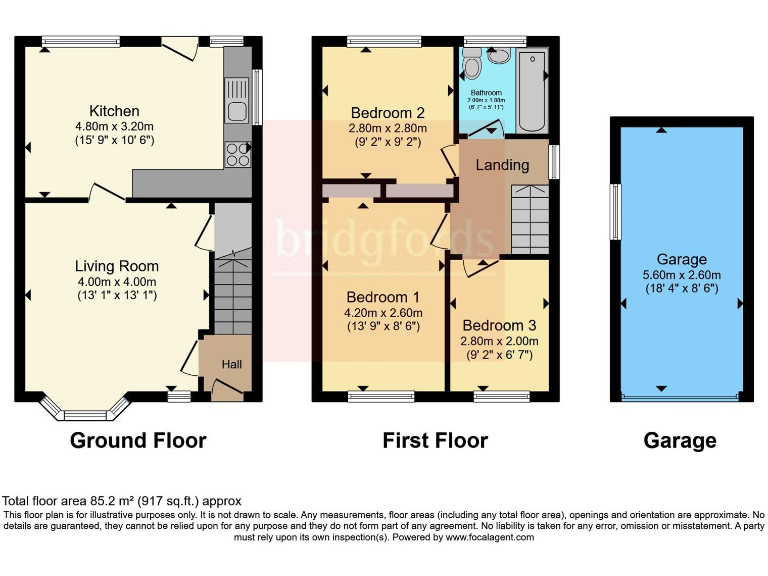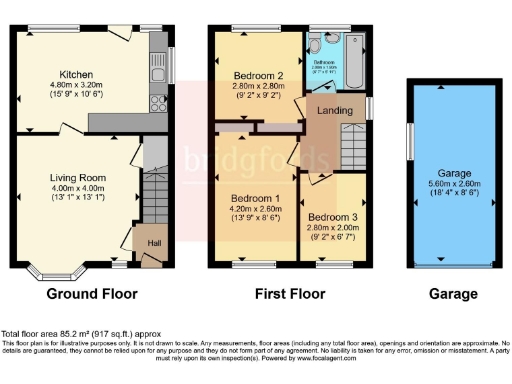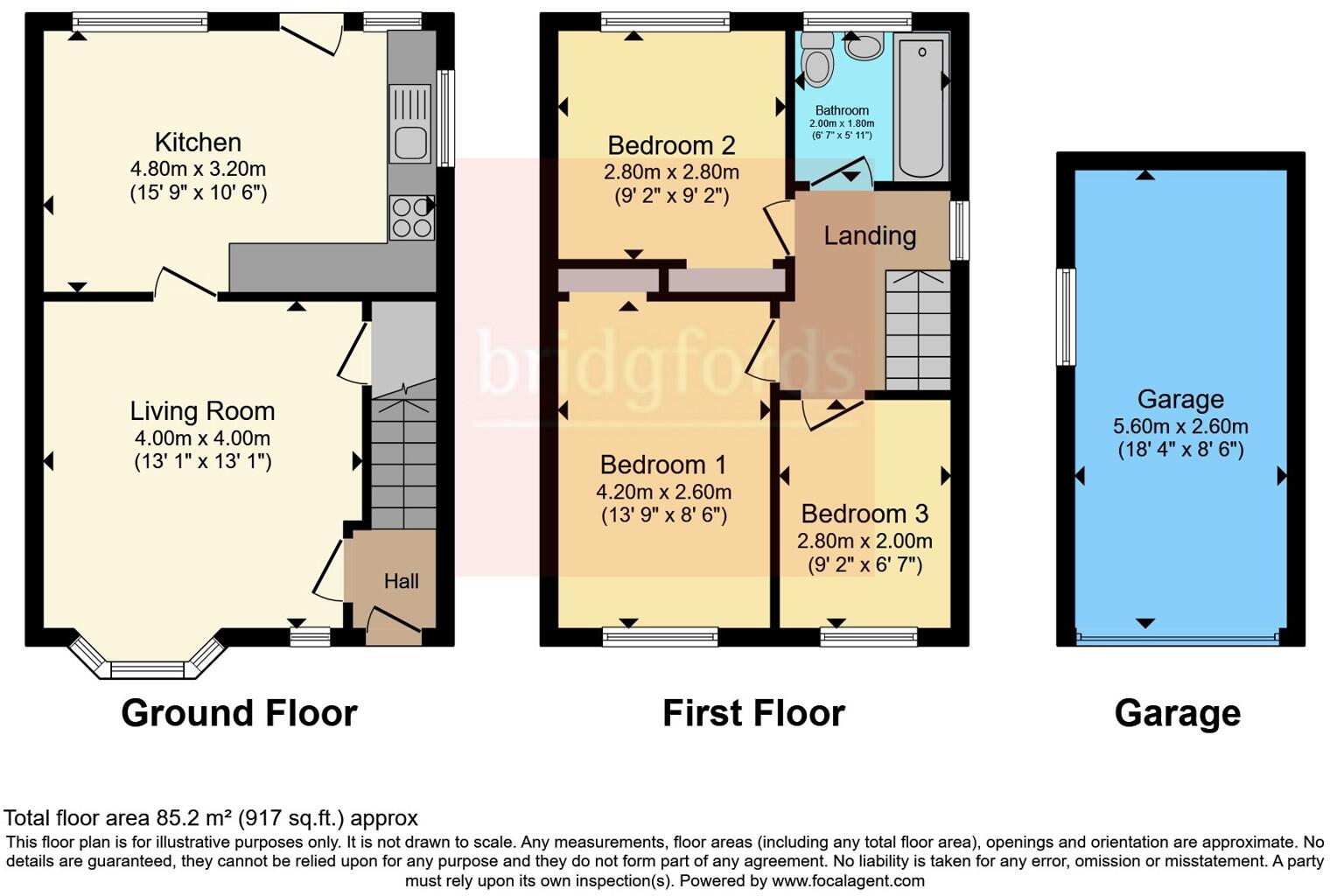Summary - Newgate Road, Sale, Greater Manchester, M33 M33 4NG
3 bed 1 bath Semi-Detached
Spacious family layout with scope to modernise and extend.
Three bedrooms with garage and long driveway
A three-bedroom semi-detached home on Newgate Road with a garage, long driveway and generous front and rear gardens — a straightforward family home with clear scope to update. The ground floor offers a bright living room with a bay window and a kitchen-diner that opens onto the rear garden, providing practical everyday living and easy indoor-outdoor flow. Upstairs there are two double bedrooms plus a single and a family bathroom, all within an average-sized 917 sq ft footprint.
This freehold property sits in a very low-crime, affluent suburb with excellent mobile signal and fast broadband — useful for remote working and family connectivity. Nearby primary and several highly rated grammar secondary schools make the location appealing for families. Mains gas central heating, double glazing and filled cavity walls are in place; the house dates from 1976–82 so cosmetic updating and some systems checks may be needed.
Important sale details: the property is being sold by the Modern Method of Auction. Completion is required within 56 days and the buyer must sign a Reservation Agreement and pay a non-refundable reservation fee of 4.5% of the purchase price (minimum £6,600). A Buyer Information Pack must be viewed before bidding (fee £349 including VAT). Optional recommended services may incur up to £450 in fees. Prospective buyers using mortgage finance should review terms with their lender before bidding.
This house suits a family seeking a ready-to-occupy home with improvement potential, or an investor looking for value-add opportunity in a desirable area. The garage, driveway and sizeable gardens are standout practical assets; the auction process and reservation costs are the principal transactional considerations.
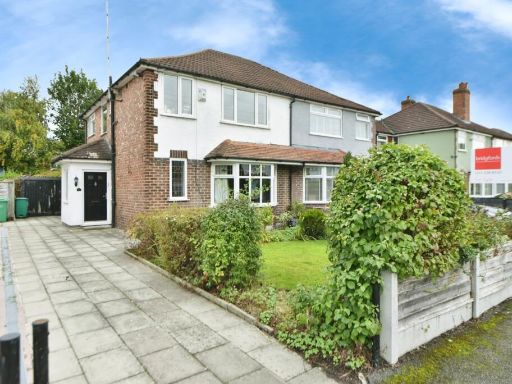 3 bedroom semi-detached house for sale in Crossgate Avenue, MANCHESTER, Lancashire, M22 — £210,000 • 3 bed • 1 bath • 993 ft²
3 bedroom semi-detached house for sale in Crossgate Avenue, MANCHESTER, Lancashire, M22 — £210,000 • 3 bed • 1 bath • 993 ft²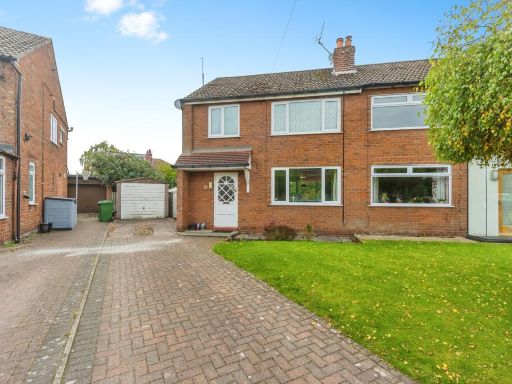 3 bedroom semi-detached house for sale in Daisyhill Close, Sale, Greater Manchester, M33 — £315,000 • 3 bed • 1 bath • 987 ft²
3 bedroom semi-detached house for sale in Daisyhill Close, Sale, Greater Manchester, M33 — £315,000 • 3 bed • 1 bath • 987 ft²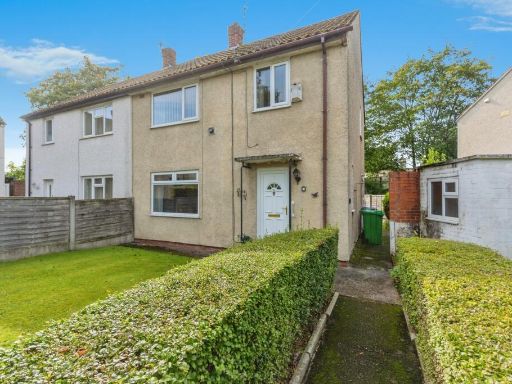 3 bedroom semi-detached house for sale in Tipton Drive, Manchester, Greater Manchester, M23 — £210,000 • 3 bed • 1 bath • 966 ft²
3 bedroom semi-detached house for sale in Tipton Drive, Manchester, Greater Manchester, M23 — £210,000 • 3 bed • 1 bath • 966 ft²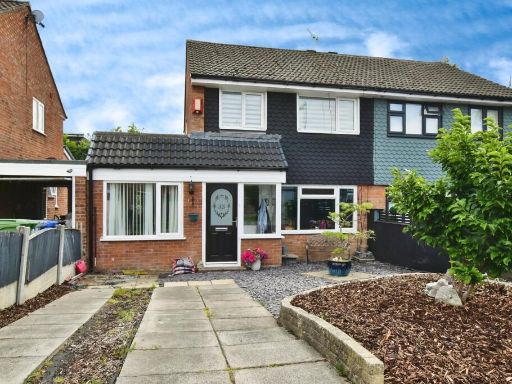 3 bedroom semi-detached house for sale in Westbury Avenue, Sale, Greater Manchester, M33 — £350,000 • 3 bed • 1 bath • 1101 ft²
3 bedroom semi-detached house for sale in Westbury Avenue, Sale, Greater Manchester, M33 — £350,000 • 3 bed • 1 bath • 1101 ft²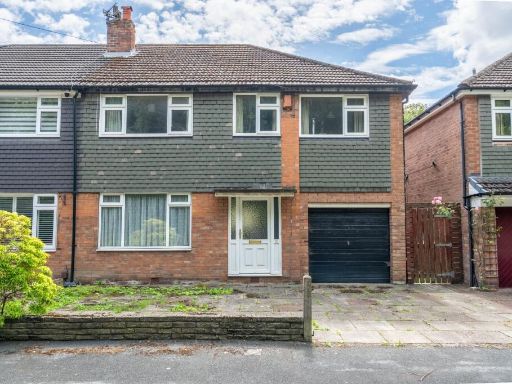 4 bedroom semi-detached house for sale in Lincoln Grove, Sale, Greater Manchester, M33 — £340,000 • 4 bed • 1 bath • 1290 ft²
4 bedroom semi-detached house for sale in Lincoln Grove, Sale, Greater Manchester, M33 — £340,000 • 4 bed • 1 bath • 1290 ft²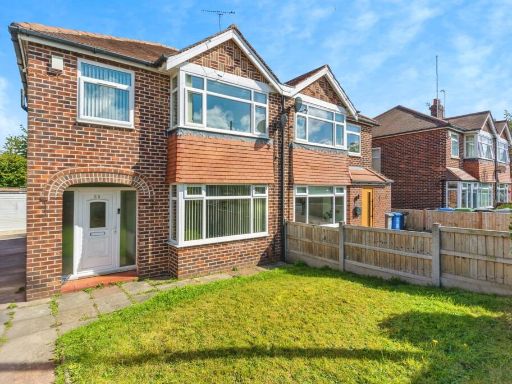 3 bedroom semi-detached house for sale in Arnesby Avenue, Sale, Greater Manchester, M33 — £400,000 • 3 bed • 1 bath • 1090 ft²
3 bedroom semi-detached house for sale in Arnesby Avenue, Sale, Greater Manchester, M33 — £400,000 • 3 bed • 1 bath • 1090 ft²