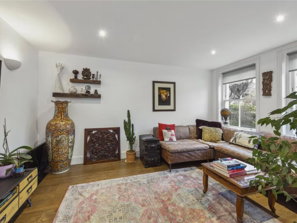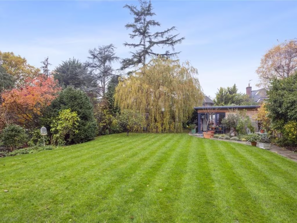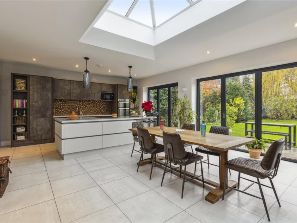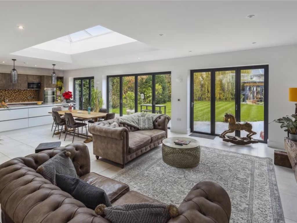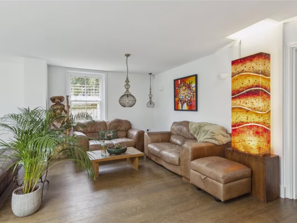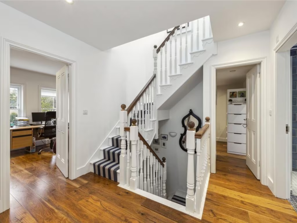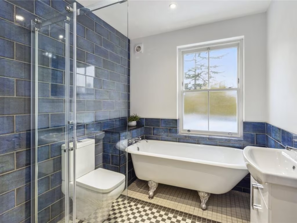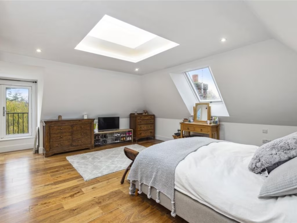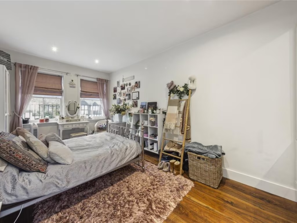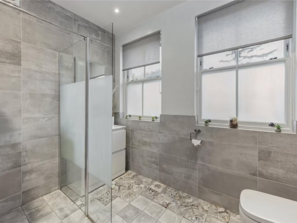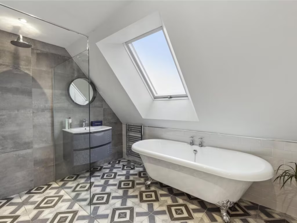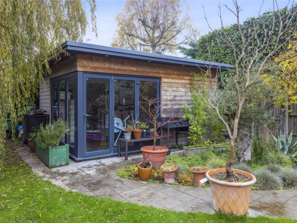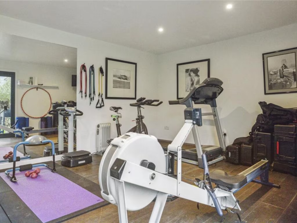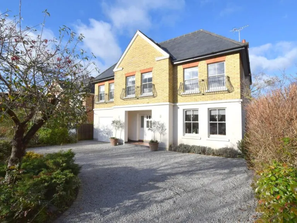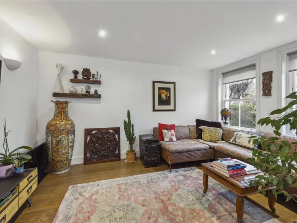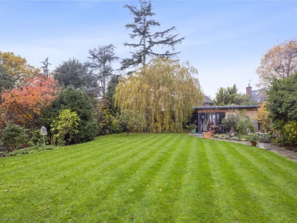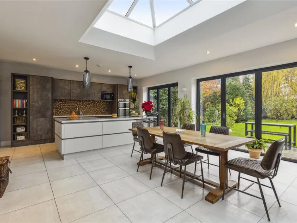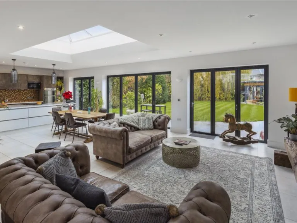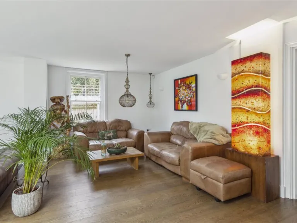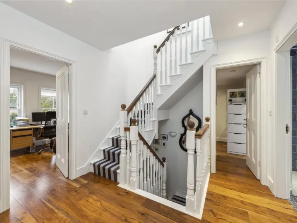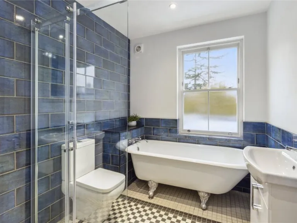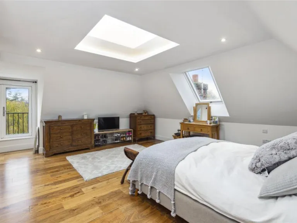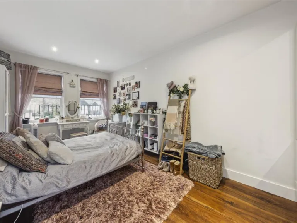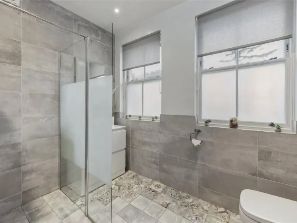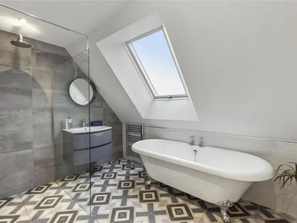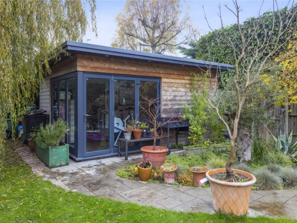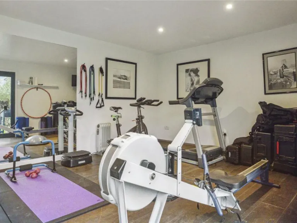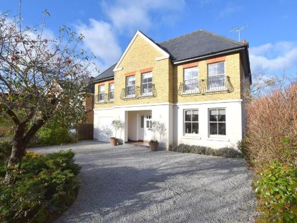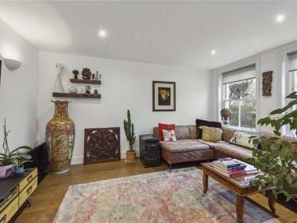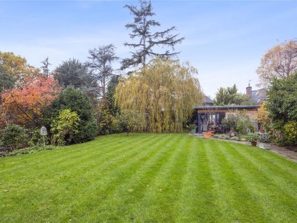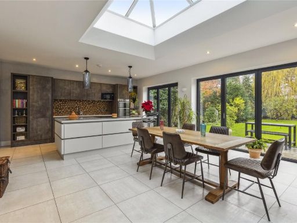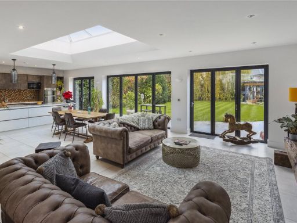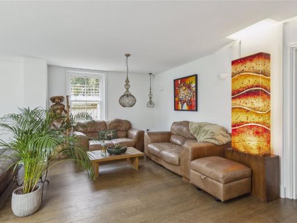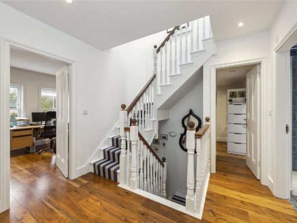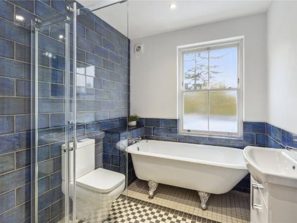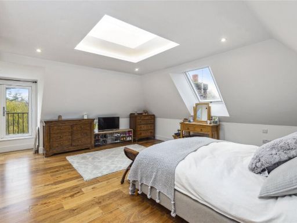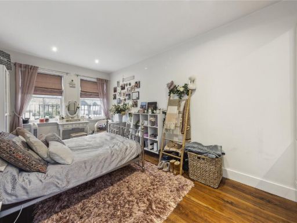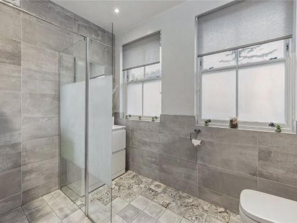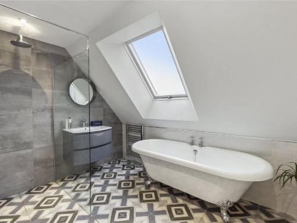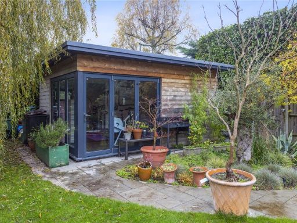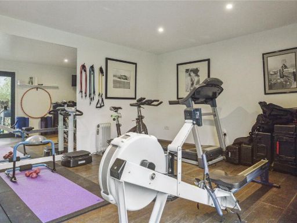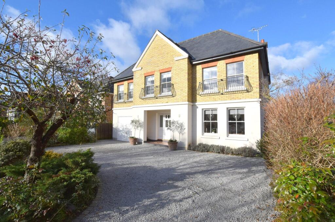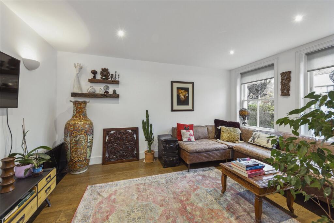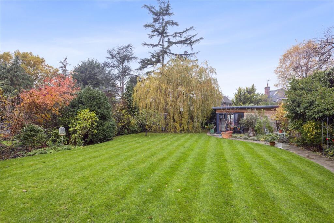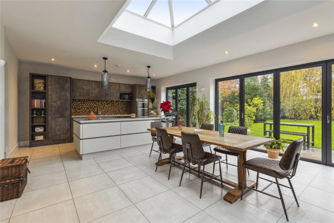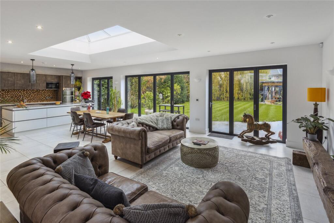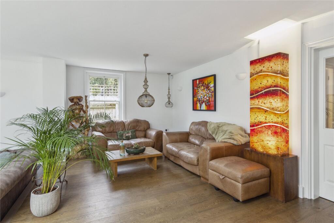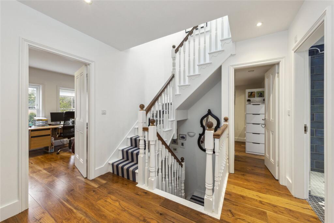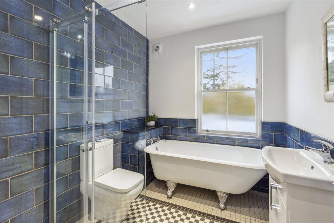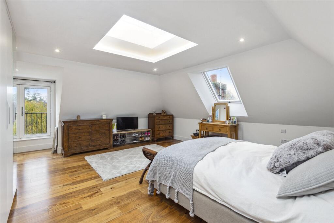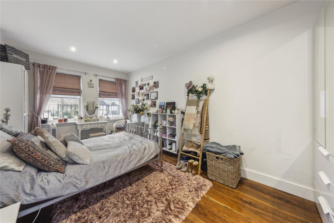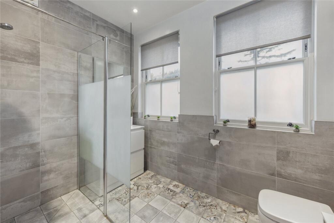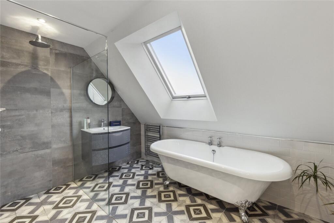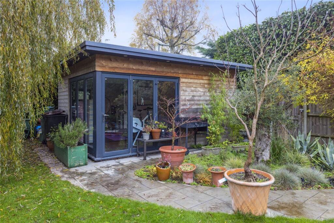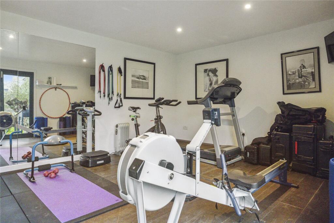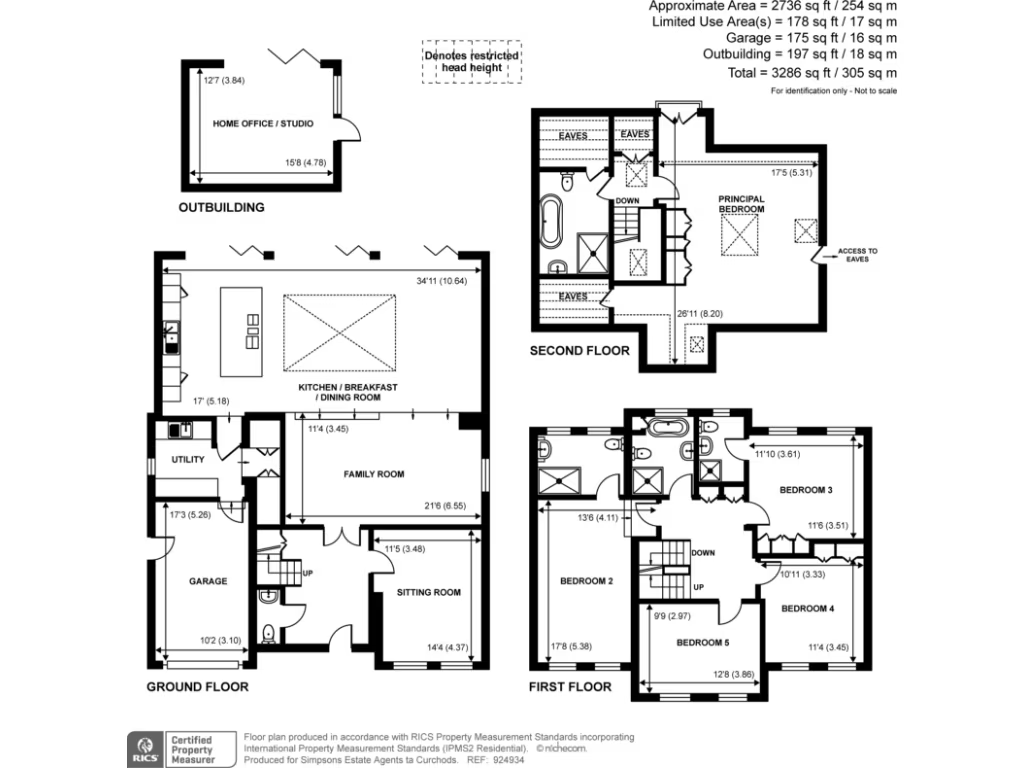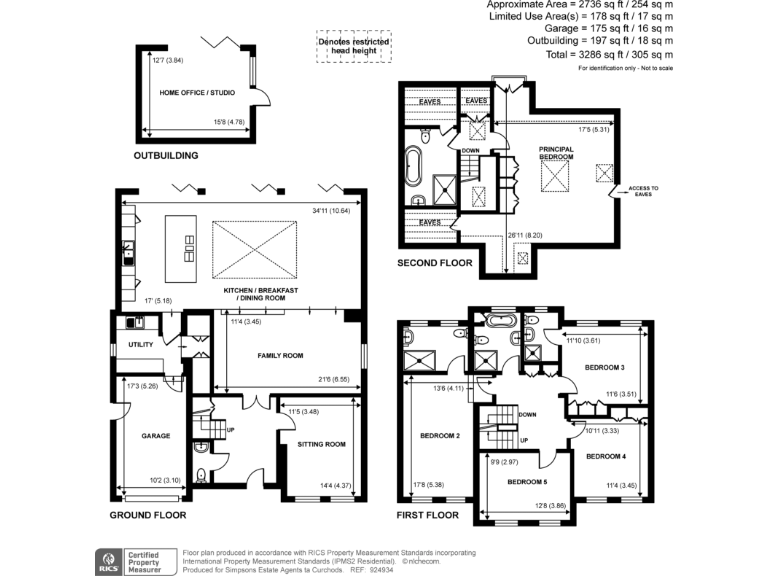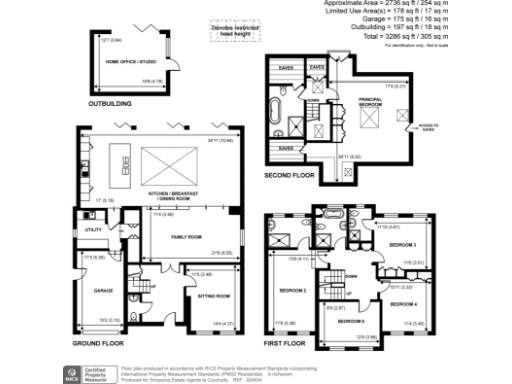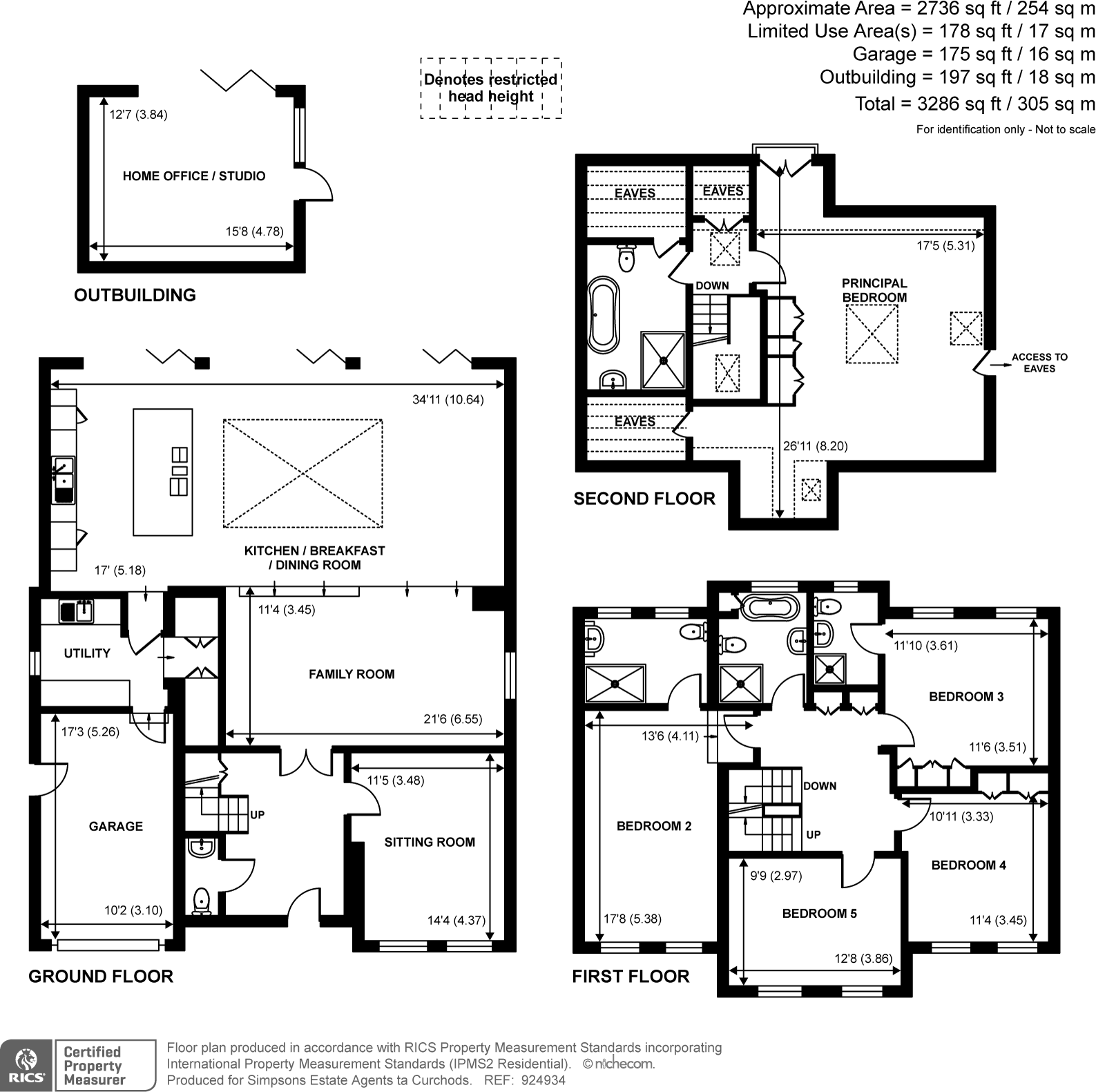Summary - 5 KNOWLE PARK COBHAM KT11 3AA
5 bed 4 bath Detached
Large landscaped garden, modern finishes and separate home office for family life.
Extended and fully refurbished throughout with modern finishes and zoned underfloor heating
Open-plan kitchen/breakfast/dining room overlooking large, private rear garden
Five double bedrooms with principal suite on top floor and four bathrooms
Detached garden office/studio ideal for remote work or hobbies
Wide gravel driveway, garage and parking for multiple cars
Constructed 1950s–1960s; some original elements and eaves/limited-height storage
Council tax band is quite expensive—budget accordingly
Short walk to Cobham station and close to highly regarded schools
This substantial detached house in Knowle Park is presented as a comprehensively extended and newly renovated family home across three floors. The heart of the house is a stunning open-plan kitchen/breakfast/dining room that opens onto a large, private rear garden — ideal for daily family life and entertaining. Zoned underfloor heating serves all three floors for consistent warmth and modern comfort.
Accommodation is well balanced with five double bedrooms and four individually finished bathrooms, including a principal suite on the top floor. Flexible living includes three reception rooms on the main floors plus a detached garden office/studio, useful for home working or a creative space. The property sits on a wide gravel driveway with integrated garage and parking for multiple cars.
The house is in a very affluent area close to Cobham station and several highly rated independent and state schools, making it well suited to families seeking space, schooling options and commuter links. Broadband and mobile signal are strong and the plot provides a secluded, mature garden that enhances privacy and outdoor use.
A few practical points to note: the home was constructed in the 1950s–1960s so some original structural elements remain, there are limited-height eaves and attic storage areas on upper levels, and council tax is described as quite expensive. Exact internal room measurements are not provided in the listing, and prospective buyers should confirm total usable floor area during viewing or survey.
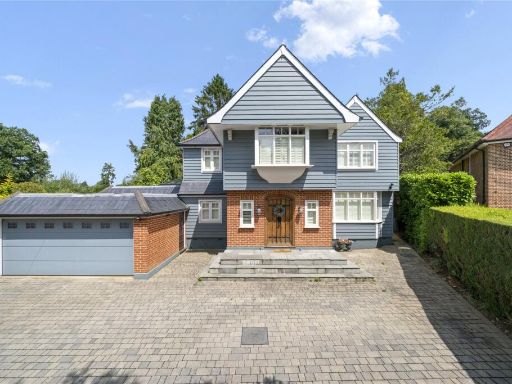 5 bedroom detached house for sale in Knowle Park, Cobham, KT11 — £2,000,000 • 5 bed • 4 bath • 4126 ft²
5 bedroom detached house for sale in Knowle Park, Cobham, KT11 — £2,000,000 • 5 bed • 4 bath • 4126 ft²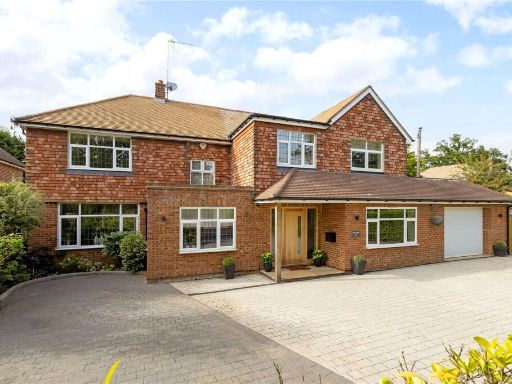 5 bedroom detached house for sale in Knowle Park, Cobham, Surrey, KT11 — £1,850,000 • 5 bed • 4 bath • 3598 ft²
5 bedroom detached house for sale in Knowle Park, Cobham, Surrey, KT11 — £1,850,000 • 5 bed • 4 bath • 3598 ft²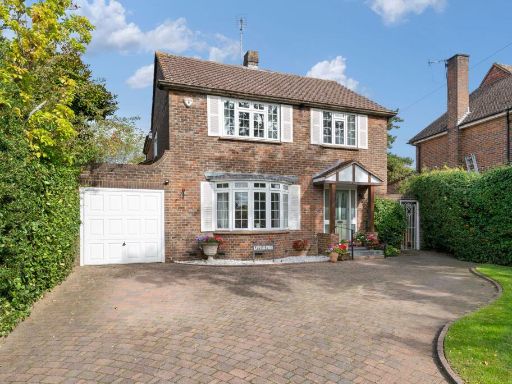 4 bedroom detached house for sale in Knowle Park, Cobham, KT11 — £1,250,000 • 4 bed • 2 bath • 2294 ft²
4 bedroom detached house for sale in Knowle Park, Cobham, KT11 — £1,250,000 • 4 bed • 2 bath • 2294 ft²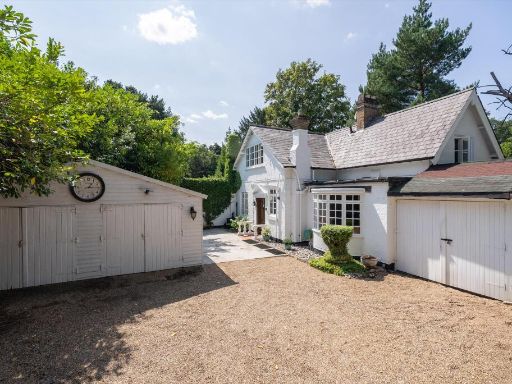 3 bedroom detached house for sale in Byfleet Road, Cobham, Surrey, KT11 — £1,250,000 • 3 bed • 3 bath • 4904 ft²
3 bedroom detached house for sale in Byfleet Road, Cobham, Surrey, KT11 — £1,250,000 • 3 bed • 3 bath • 4904 ft²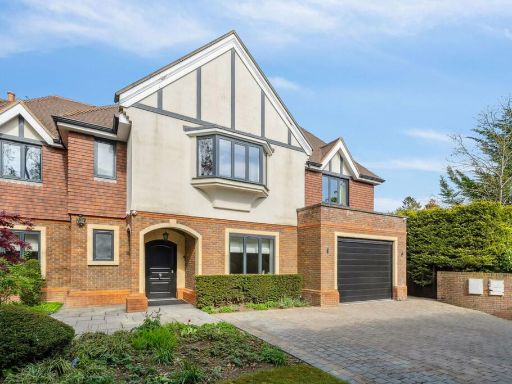 5 bedroom detached house for sale in Leigh Hill Road, Cobham, KT11 — £2,400,000 • 5 bed • 5 bath • 3879 ft²
5 bedroom detached house for sale in Leigh Hill Road, Cobham, KT11 — £2,400,000 • 5 bed • 5 bath • 3879 ft²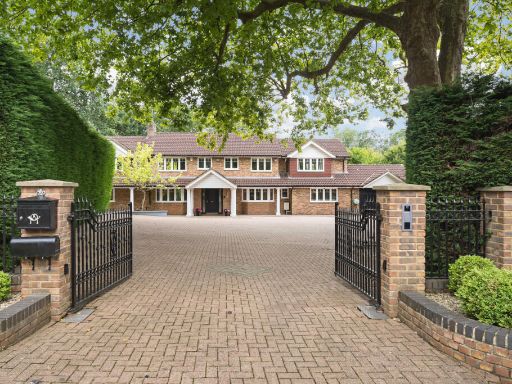 5 bedroom detached house for sale in Ashcroft Park, Cobham, KT11 — £2,250,000 • 5 bed • 4 bath • 5349 ft²
5 bedroom detached house for sale in Ashcroft Park, Cobham, KT11 — £2,250,000 • 5 bed • 4 bath • 5349 ft²
