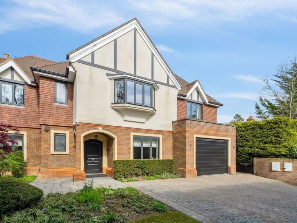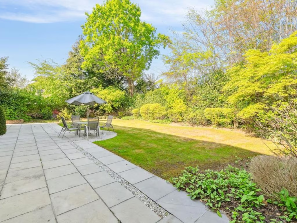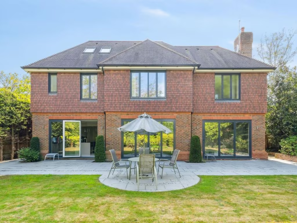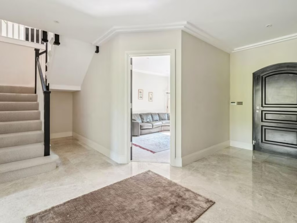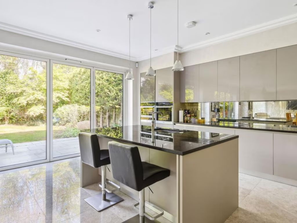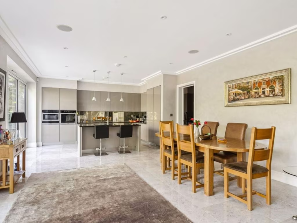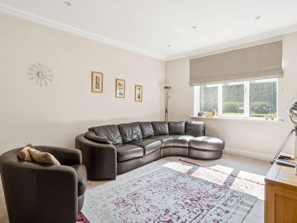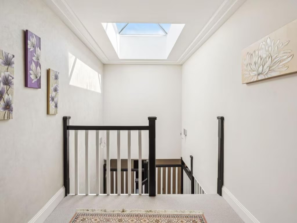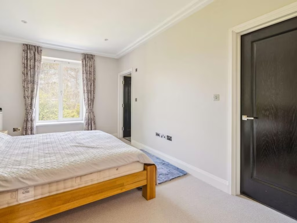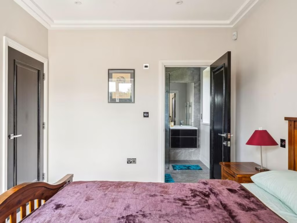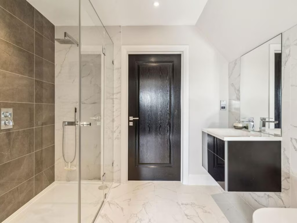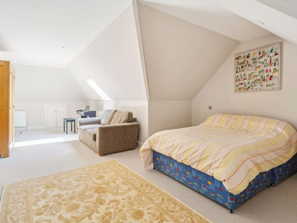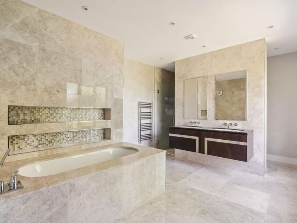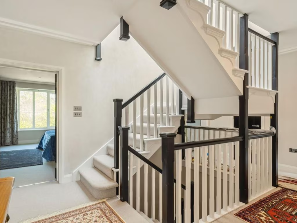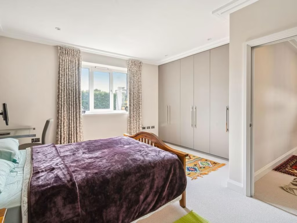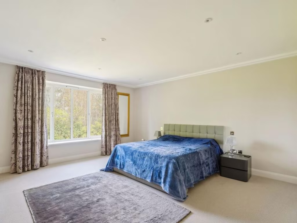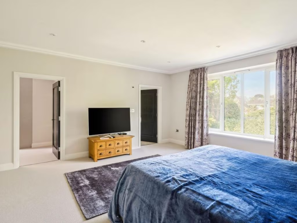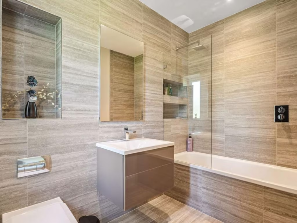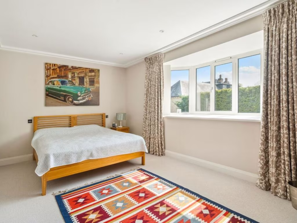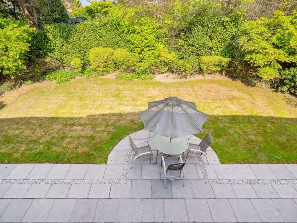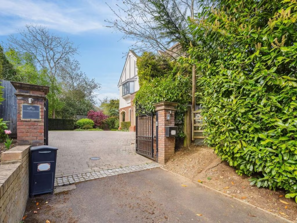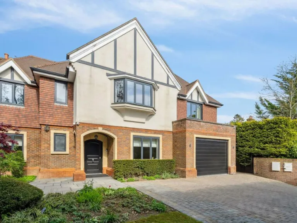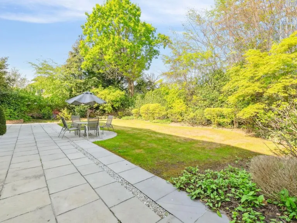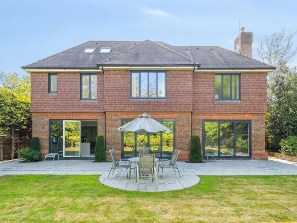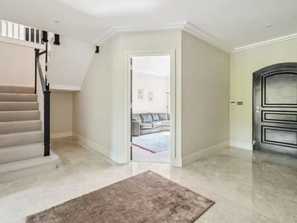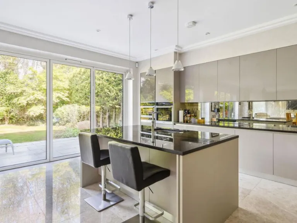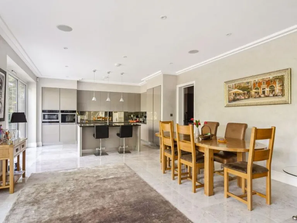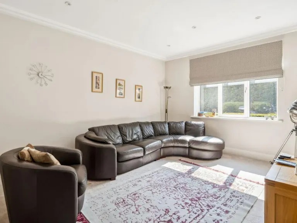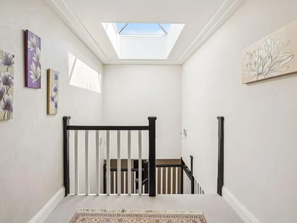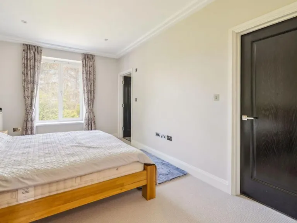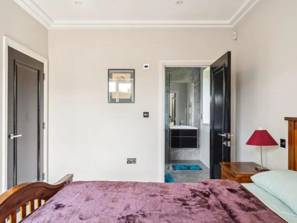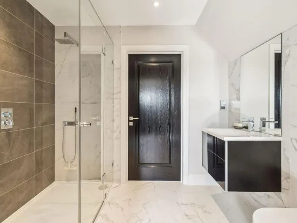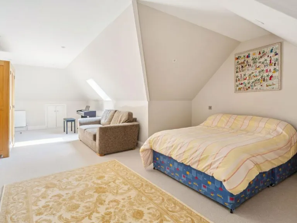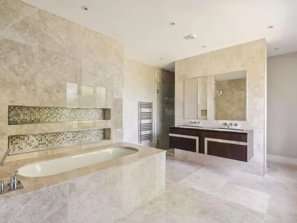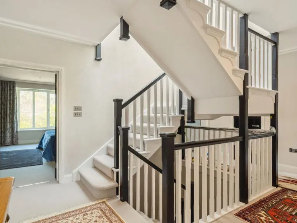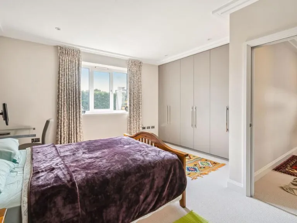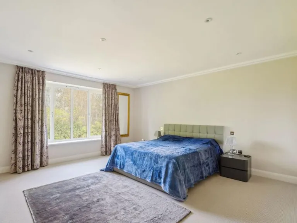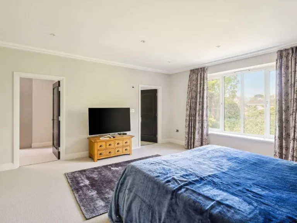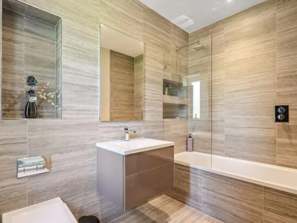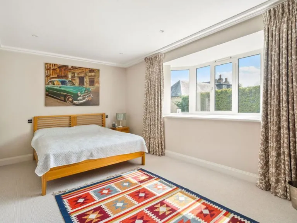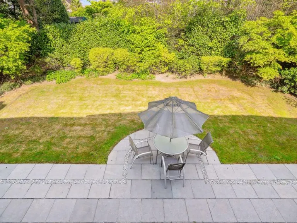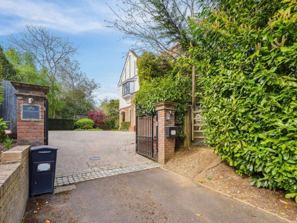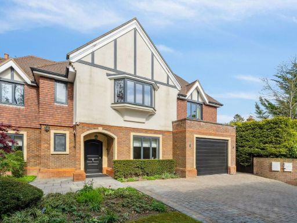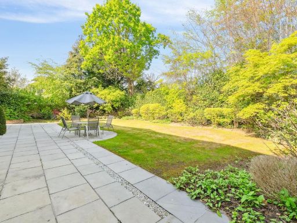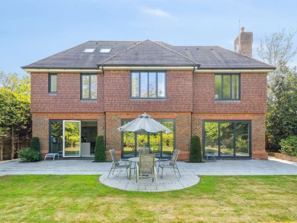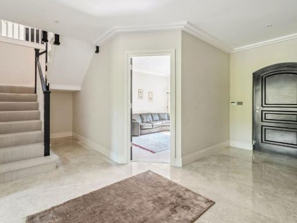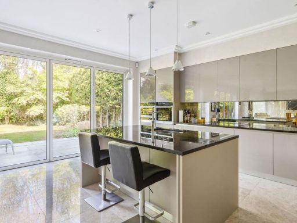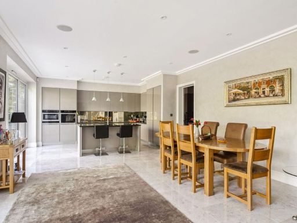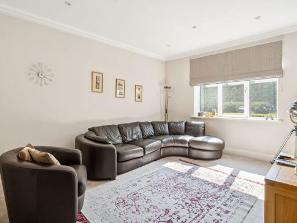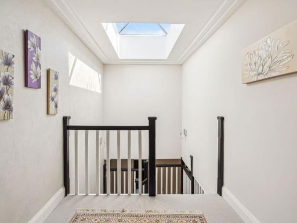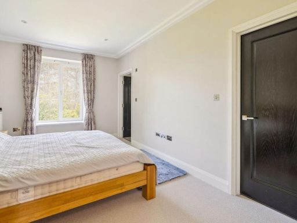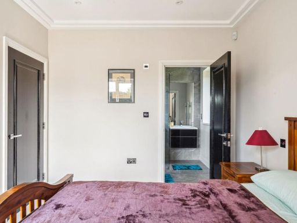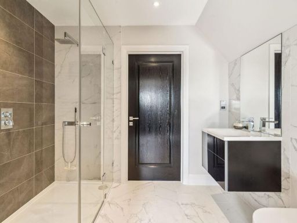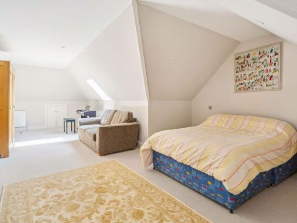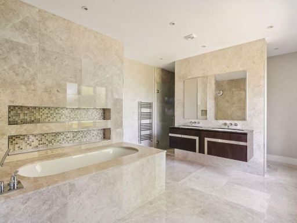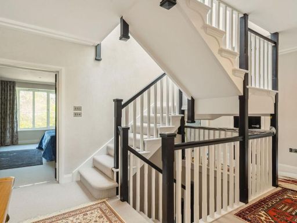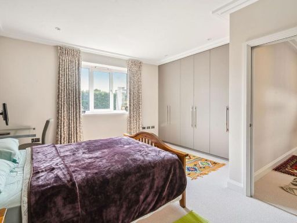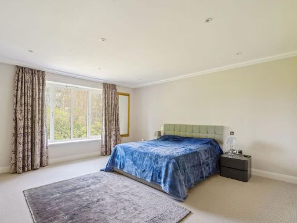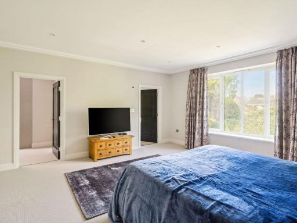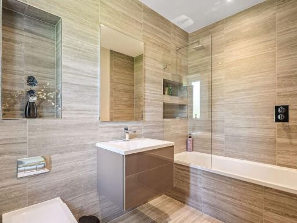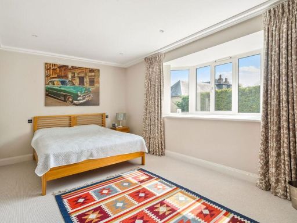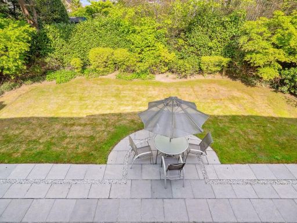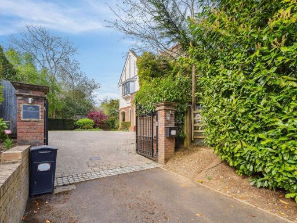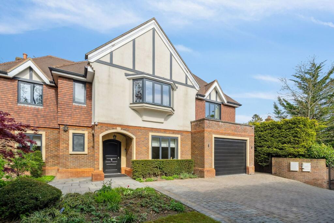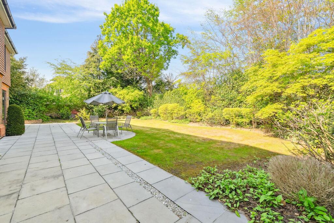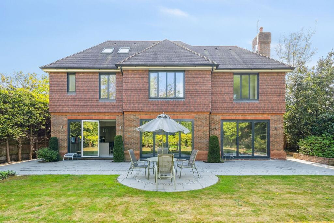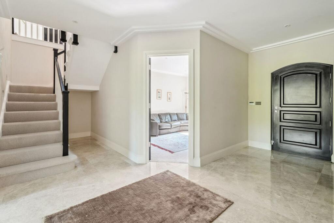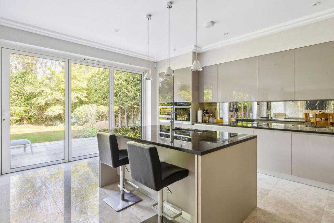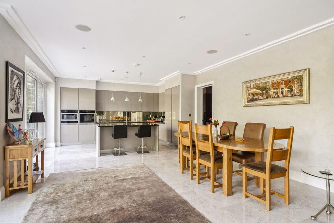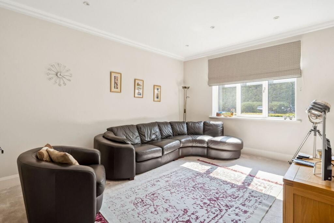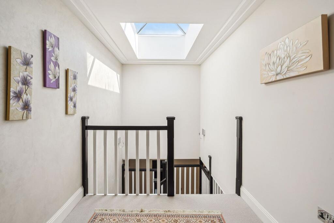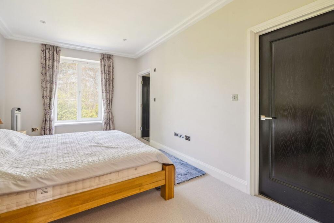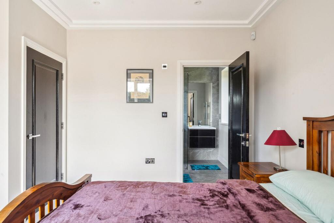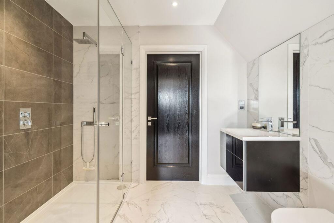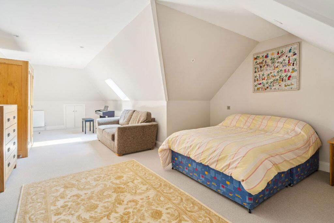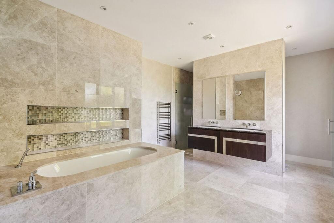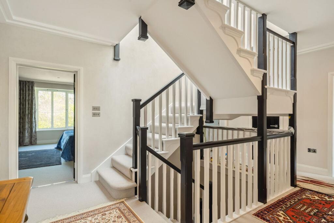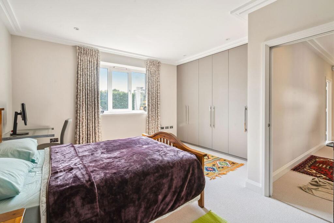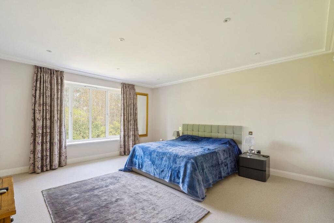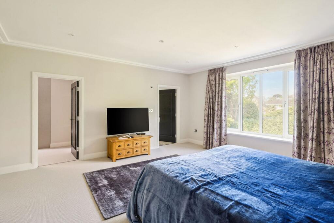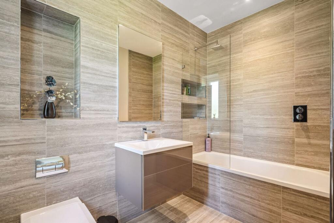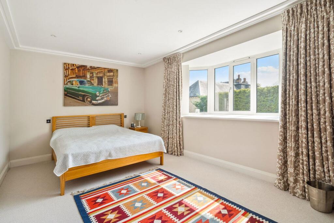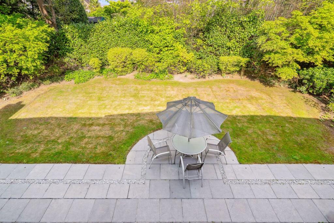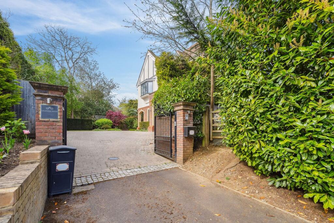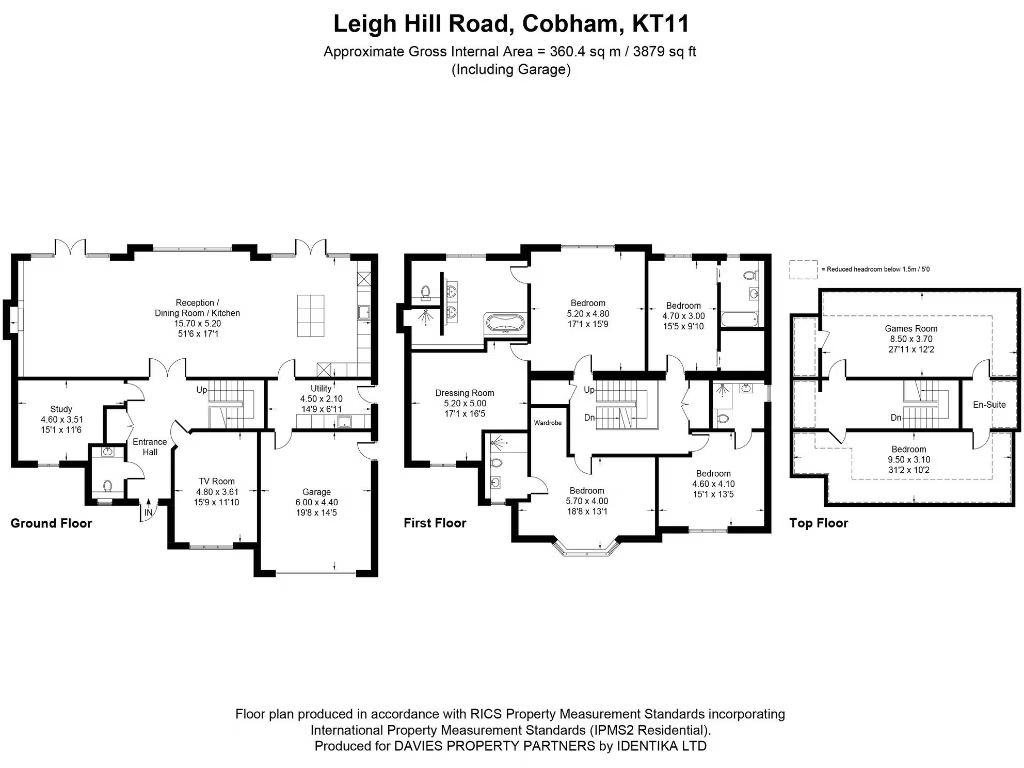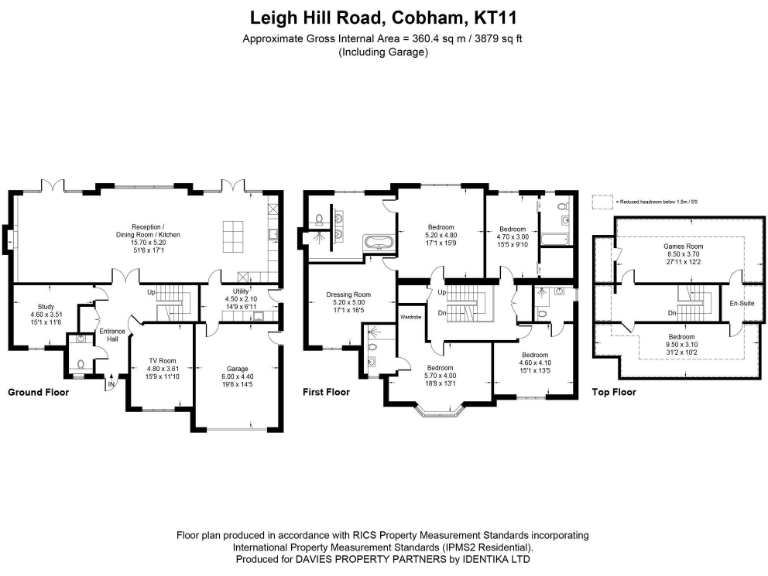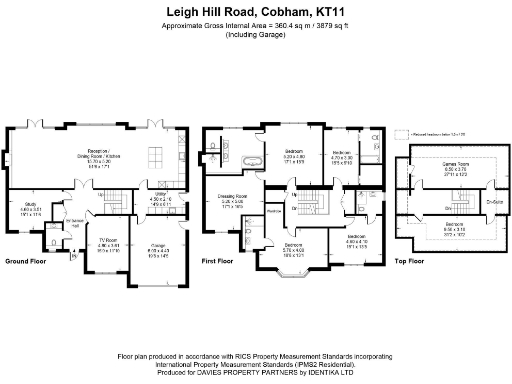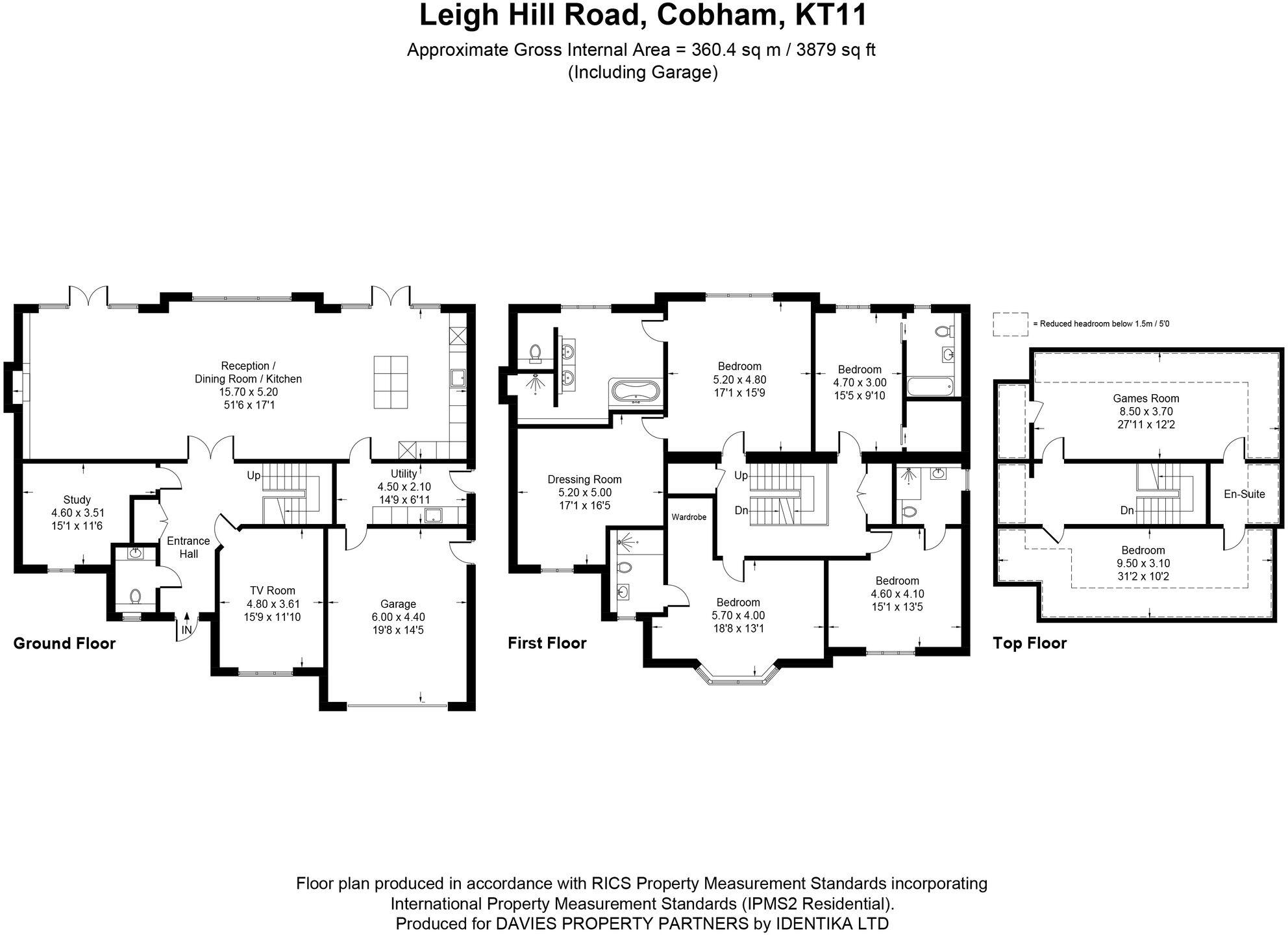Summary - 51 LEIGH HILL ROAD, COBHAM KT11 2HU
5 bed 5 bath Detached
Spacious home with landscaped gardens and gated privacy near Cobham High Street.
Five generous bedrooms, principal suite with dressing room and en-suite
Set behind wrought-iron gates on a private driveway, this five-bedroom detached home offers grand family living across nearly 3,879 sq ft. The ground floor’s open-plan kitchen, dining and family room spans the full width of the house, with designer fittings, integrated appliances, a Quooker tap and bi-fold doors that open onto a full-width patio and landscaped garden — ideal for everyday family life and entertaining.
The house is arranged for flexible family use: a formal sitting room, study, utility and guest WC on the ground floor; four first-floor bedrooms each with en-suite and fitted storage; and two top-floor rooms served by a Jack-and-Jill bathroom that could be bedrooms, a games room or a second living area. The principal suite benefits from a dressing room and a large en-suite with separate shower and double basins.
Practical strengths include underfloor heating, an integral garage, ample driveway parking and an EPC B rating. The property is within comfortable walking distance of Cobham High Street and well-placed for sought-after schools such as St Andrew’s, Cobham Free School and ACS Cobham International. Elmbridge’s low-crime, very affluent area and fast broadband make this a well-connected family base.
Notable considerations: the house was constructed in the 1950s–1960s and cavity walls are recorded as having no added insulation (assumed), so buyers should factor in potential energy-improvement works. Council Tax sits in Band H and running costs will be high. Overall, this is a spacious, high-spec family home with clear scope for adaptation to changing household needs.
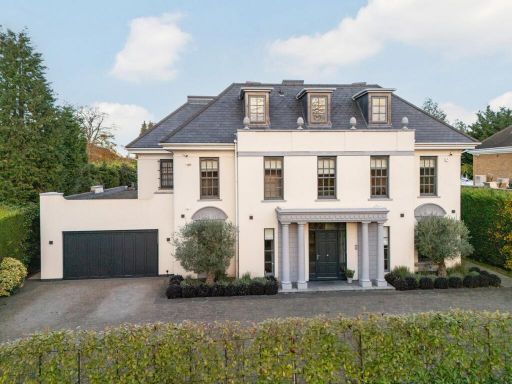 6 bedroom detached house for sale in Icklingham Road, Cobham, KT11 — £3,750,000 • 6 bed • 5 bath • 5878 ft²
6 bedroom detached house for sale in Icklingham Road, Cobham, KT11 — £3,750,000 • 6 bed • 5 bath • 5878 ft²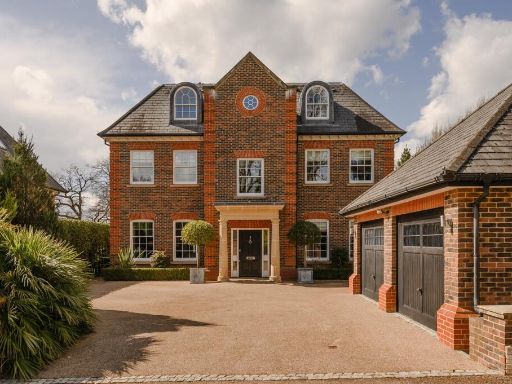 5 bedroom detached house for sale in Leigh Court, Cobham, KT11 — £3,250,000 • 5 bed • 4 bath • 4554 ft²
5 bedroom detached house for sale in Leigh Court, Cobham, KT11 — £3,250,000 • 5 bed • 4 bath • 4554 ft²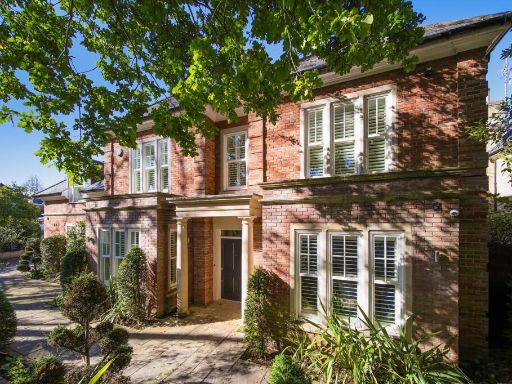 5 bedroom detached house for sale in Fairbourne, Cobham, Surrey, KT11 — £2,750,000 • 5 bed • 5 bath • 5618 ft²
5 bedroom detached house for sale in Fairbourne, Cobham, Surrey, KT11 — £2,750,000 • 5 bed • 5 bath • 5618 ft²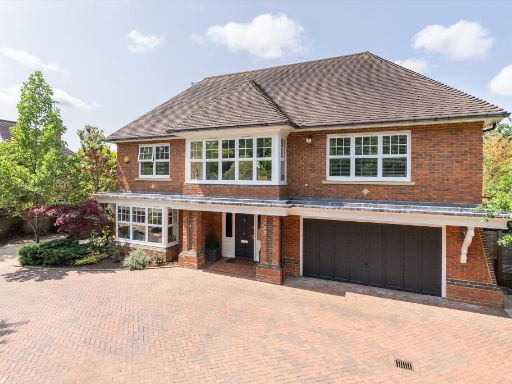 6 bedroom detached house for sale in Brookfield Place, Fairmile Lane, Cobham, Surrey, KT11 — £2,795,000 • 6 bed • 4 bath • 5048 ft²
6 bedroom detached house for sale in Brookfield Place, Fairmile Lane, Cobham, Surrey, KT11 — £2,795,000 • 6 bed • 4 bath • 5048 ft²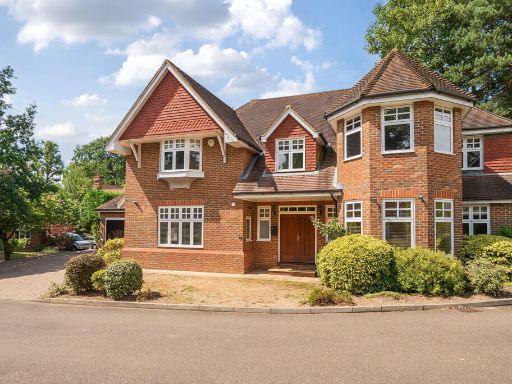 5 bedroom detached house for sale in Courtney Place, Cobham, KT11 — £1,800,000 • 5 bed • 4 bath • 3800 ft²
5 bedroom detached house for sale in Courtney Place, Cobham, KT11 — £1,800,000 • 5 bed • 4 bath • 3800 ft²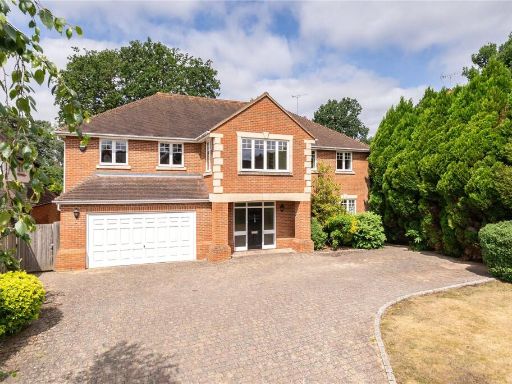 5 bedroom detached house for sale in Oak Road, Cobham, Surrey, KT11 — £2,350,000 • 5 bed • 4 bath • 4329 ft²
5 bedroom detached house for sale in Oak Road, Cobham, Surrey, KT11 — £2,350,000 • 5 bed • 4 bath • 4329 ft²