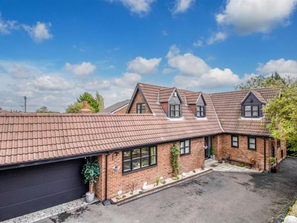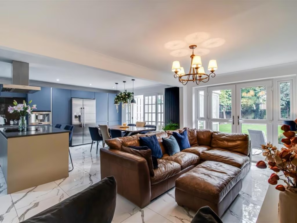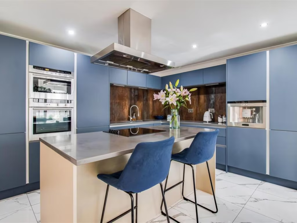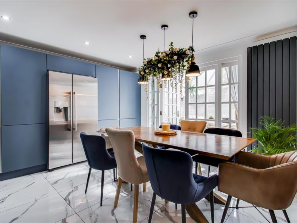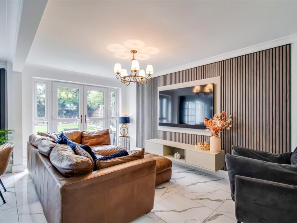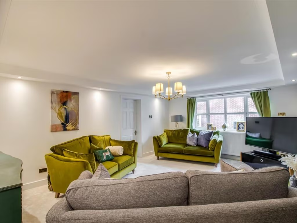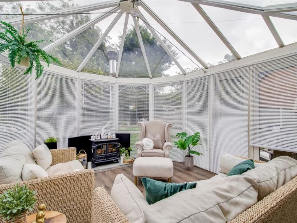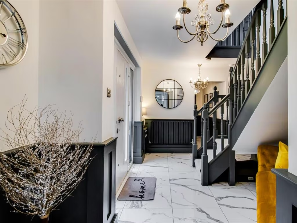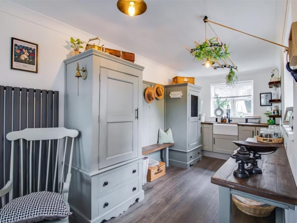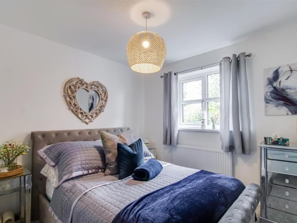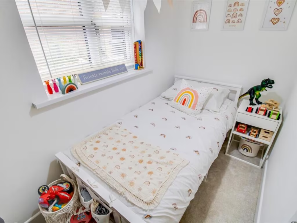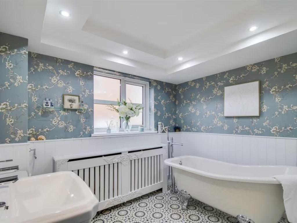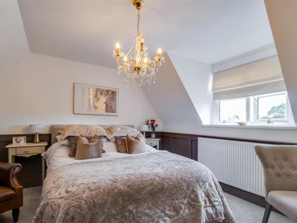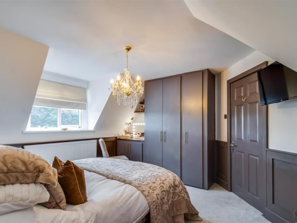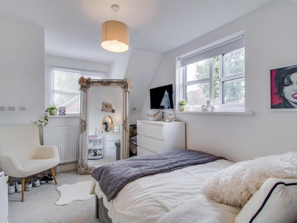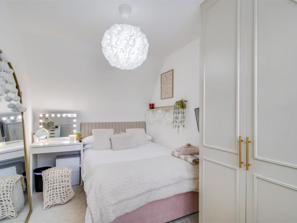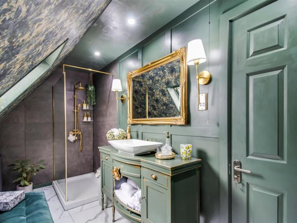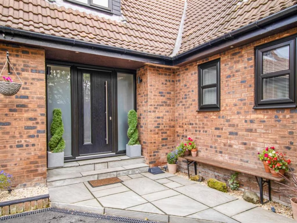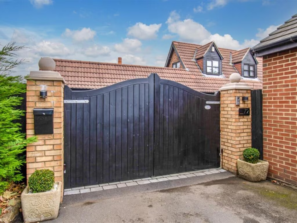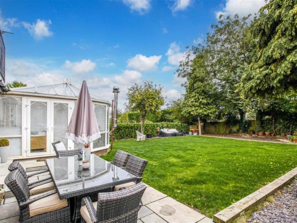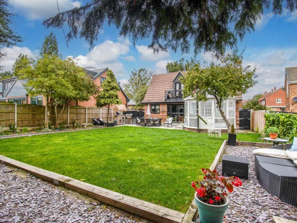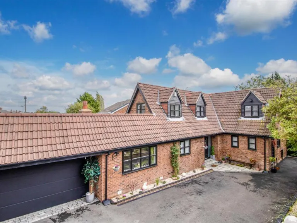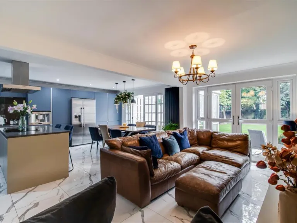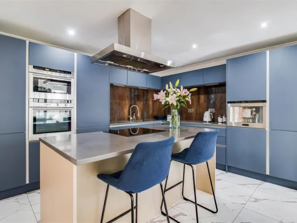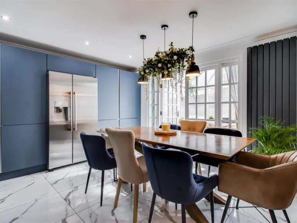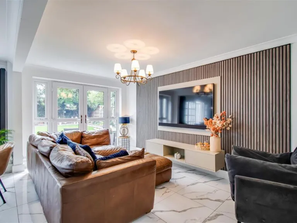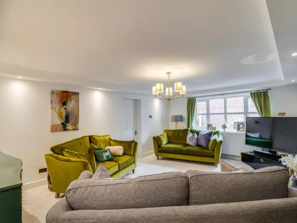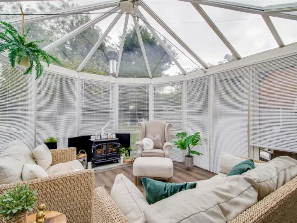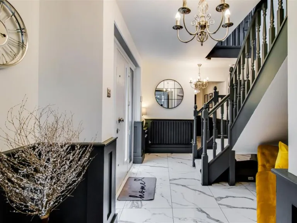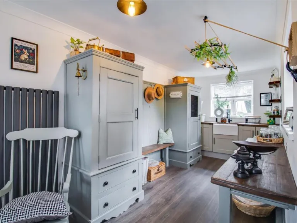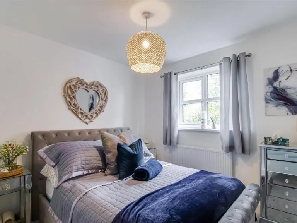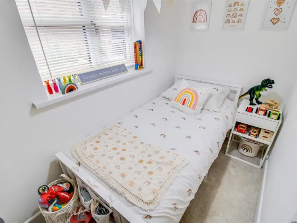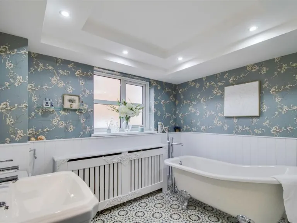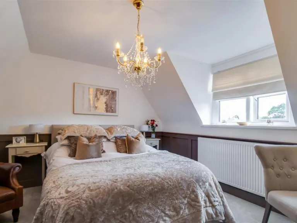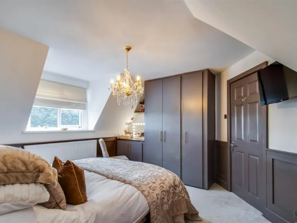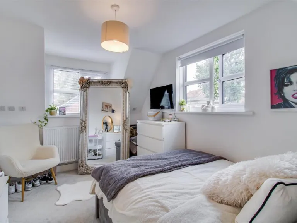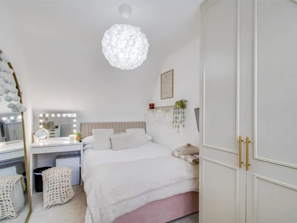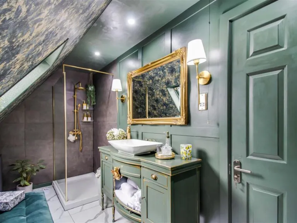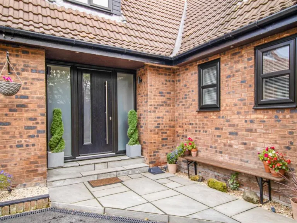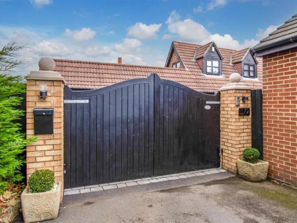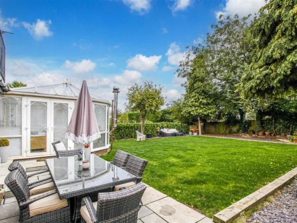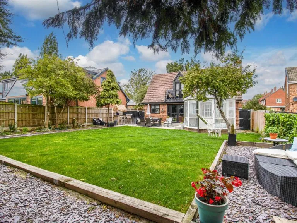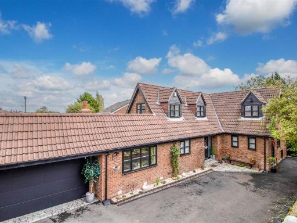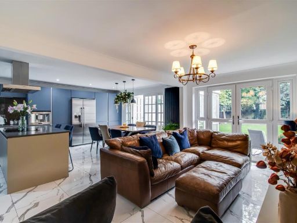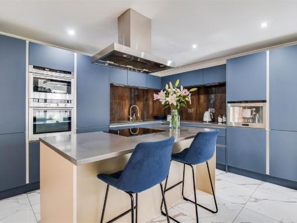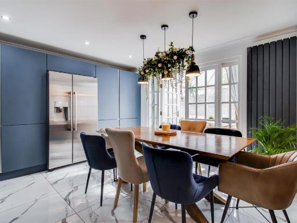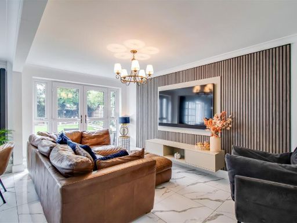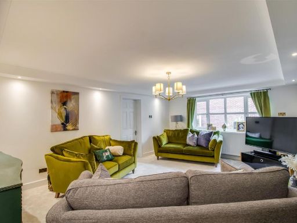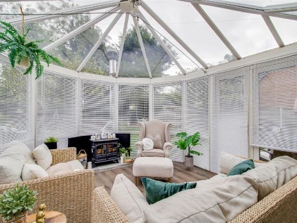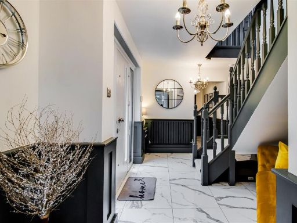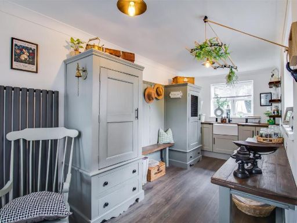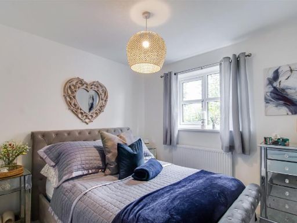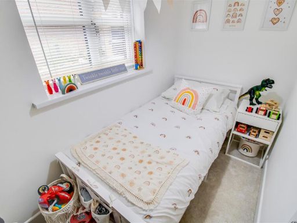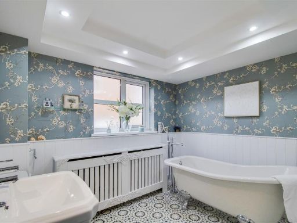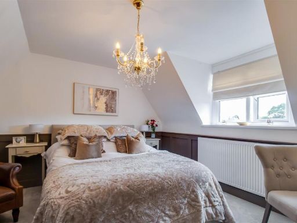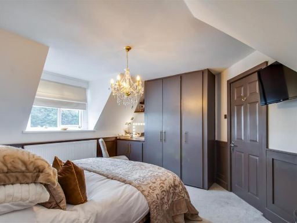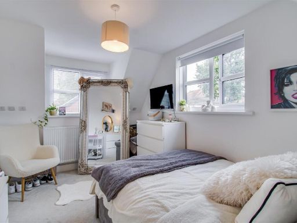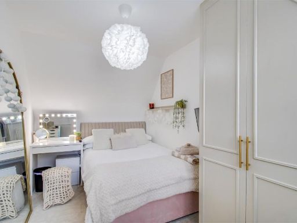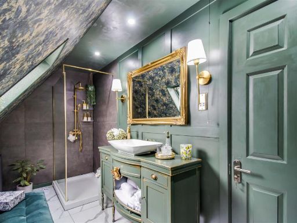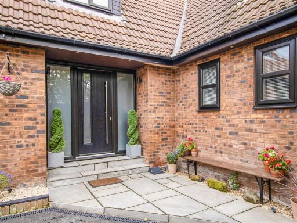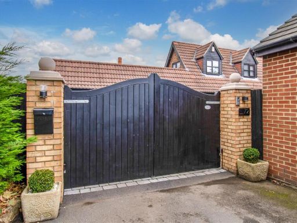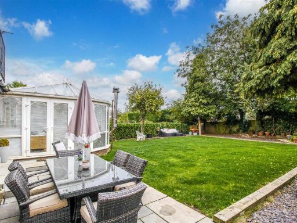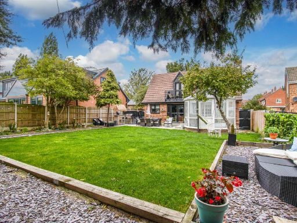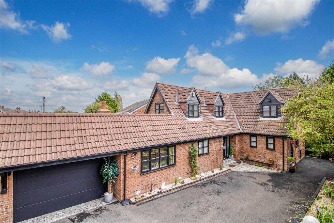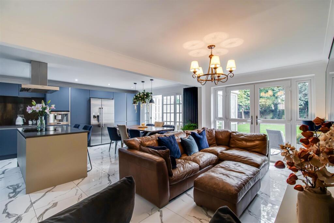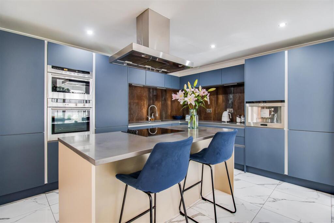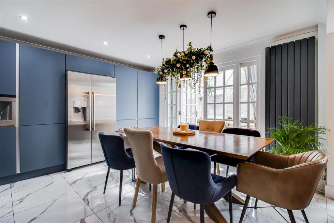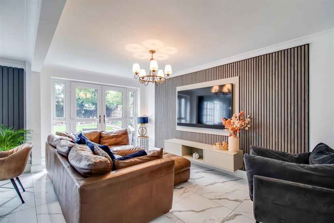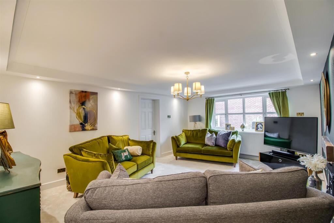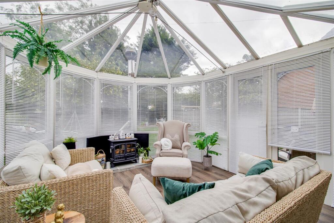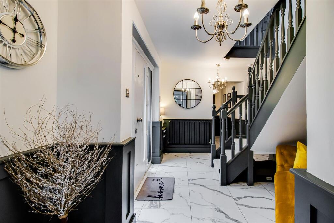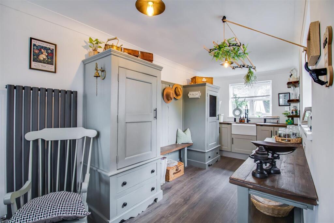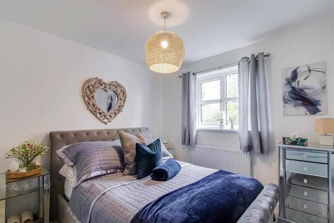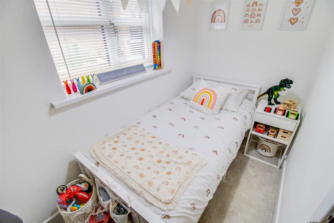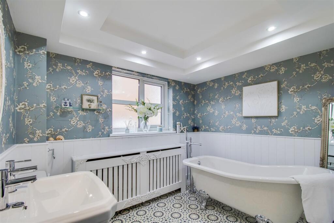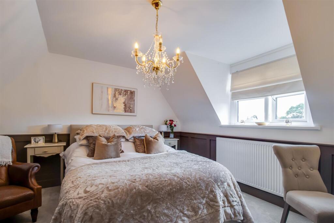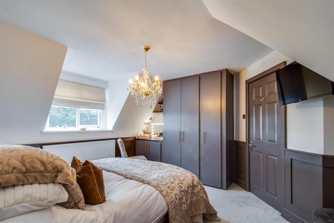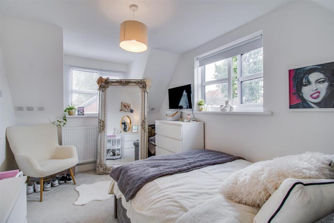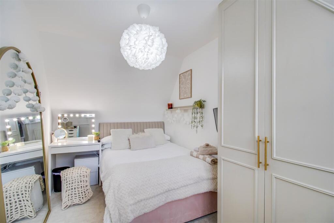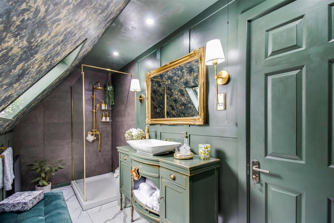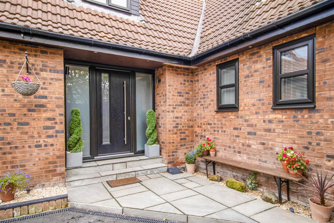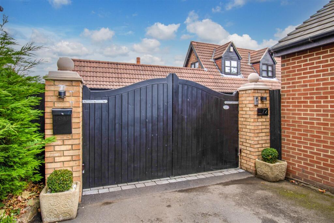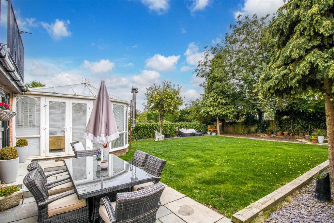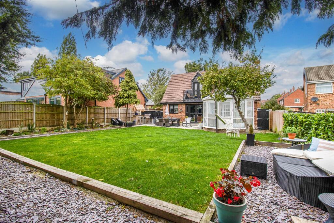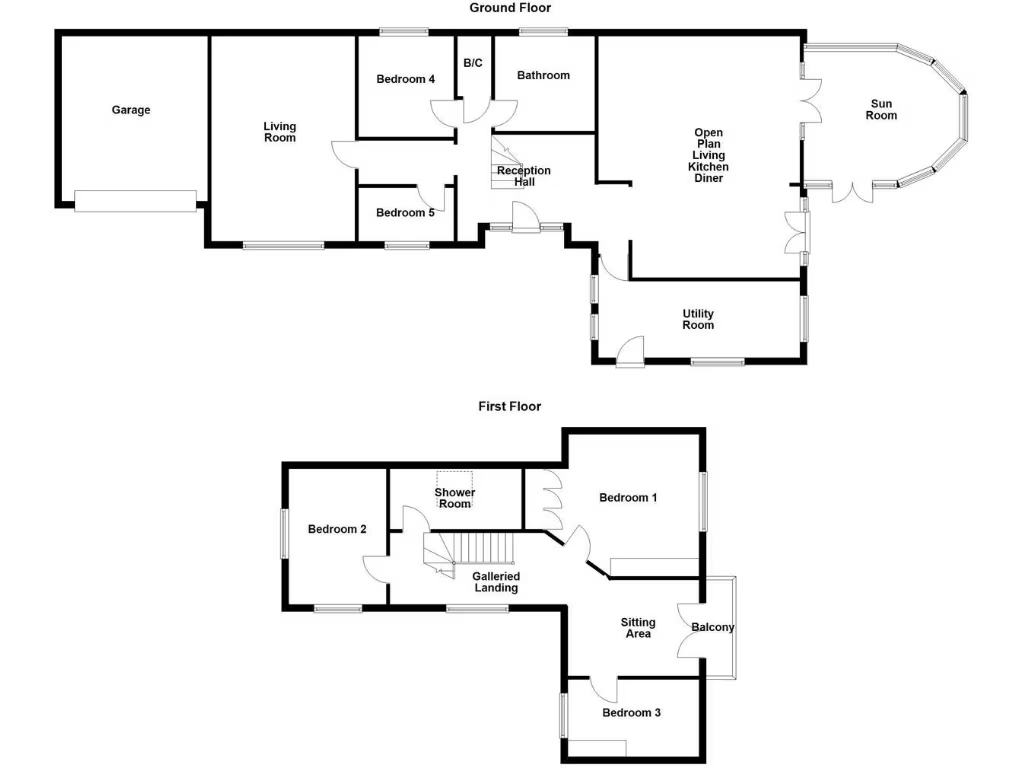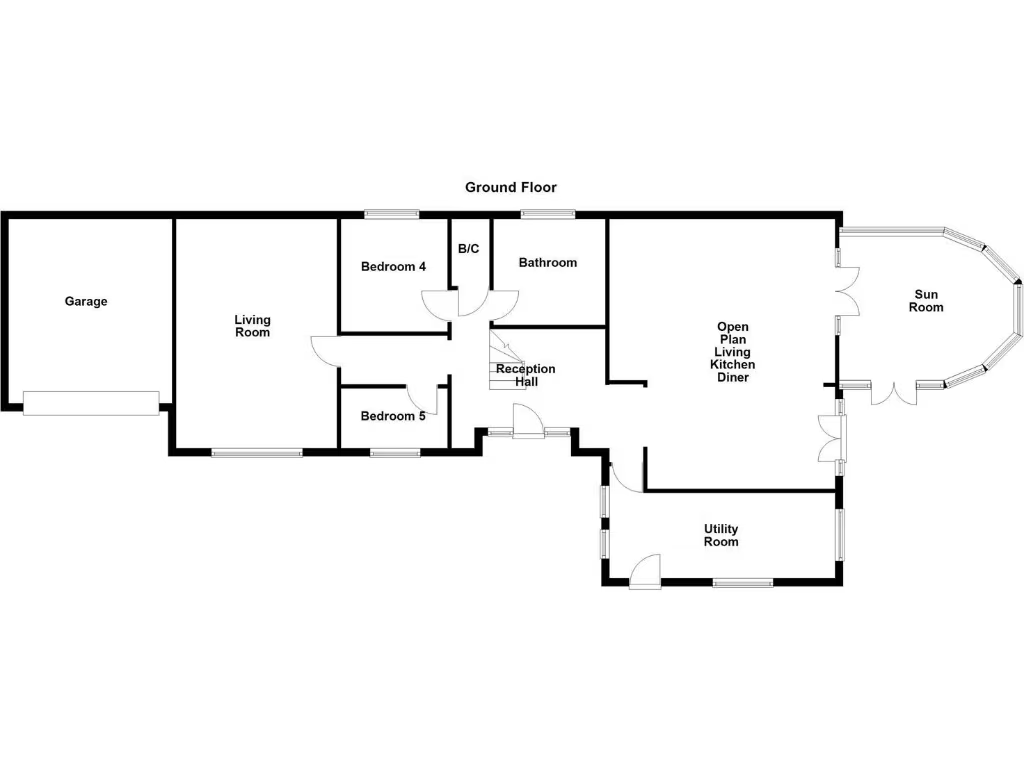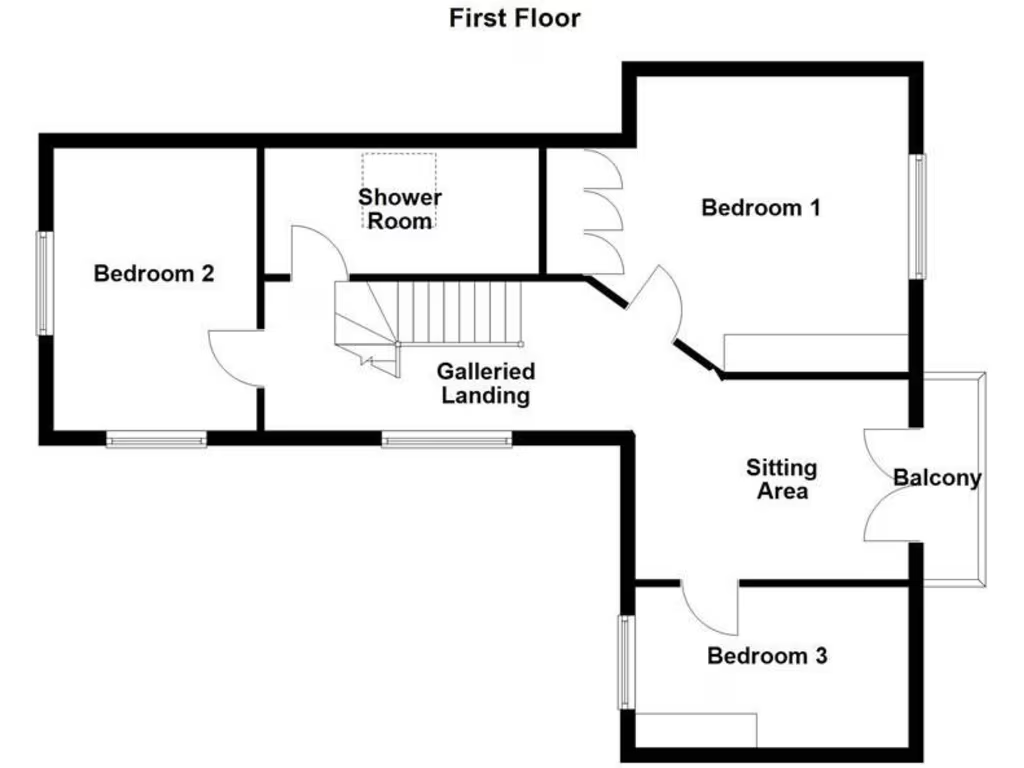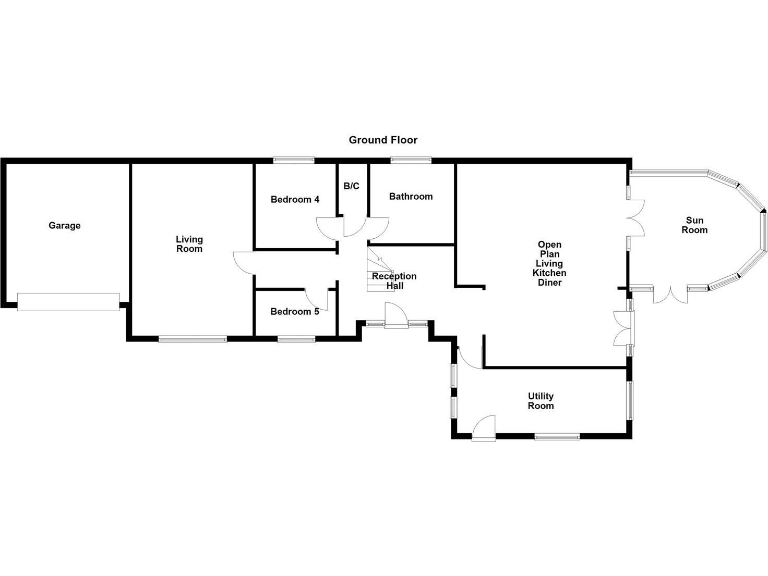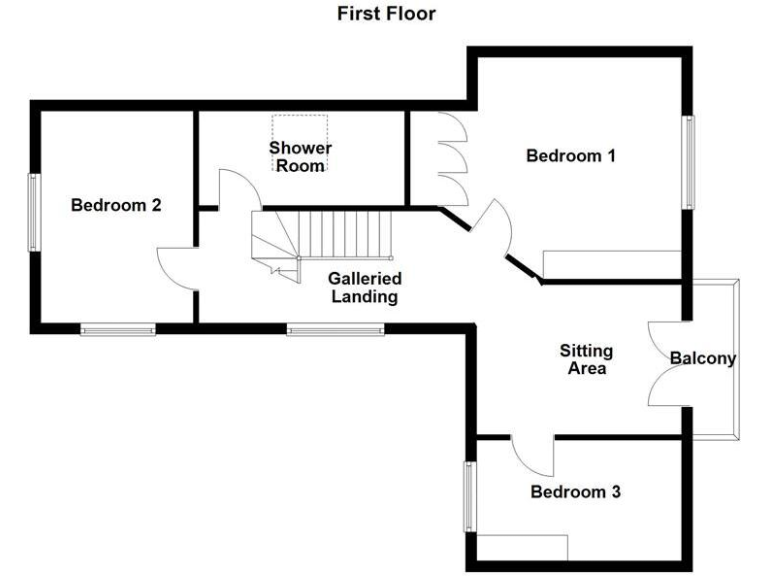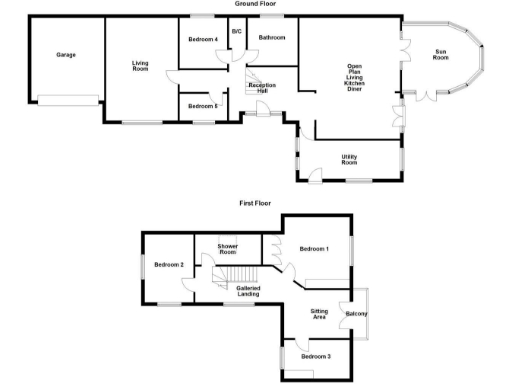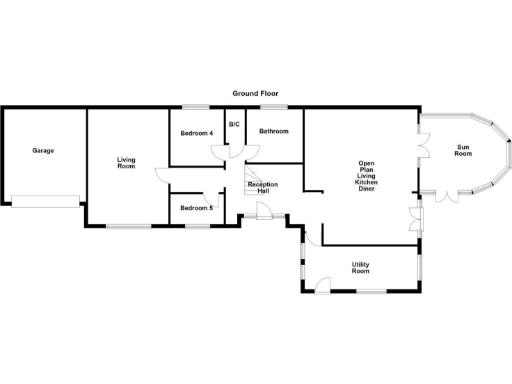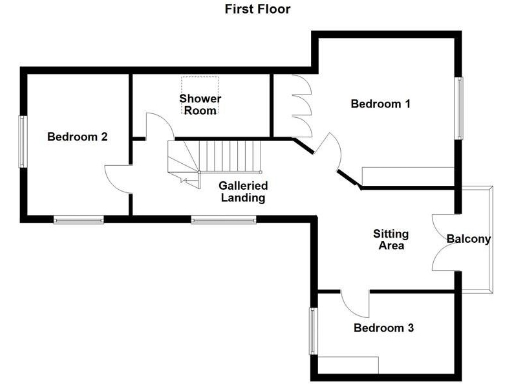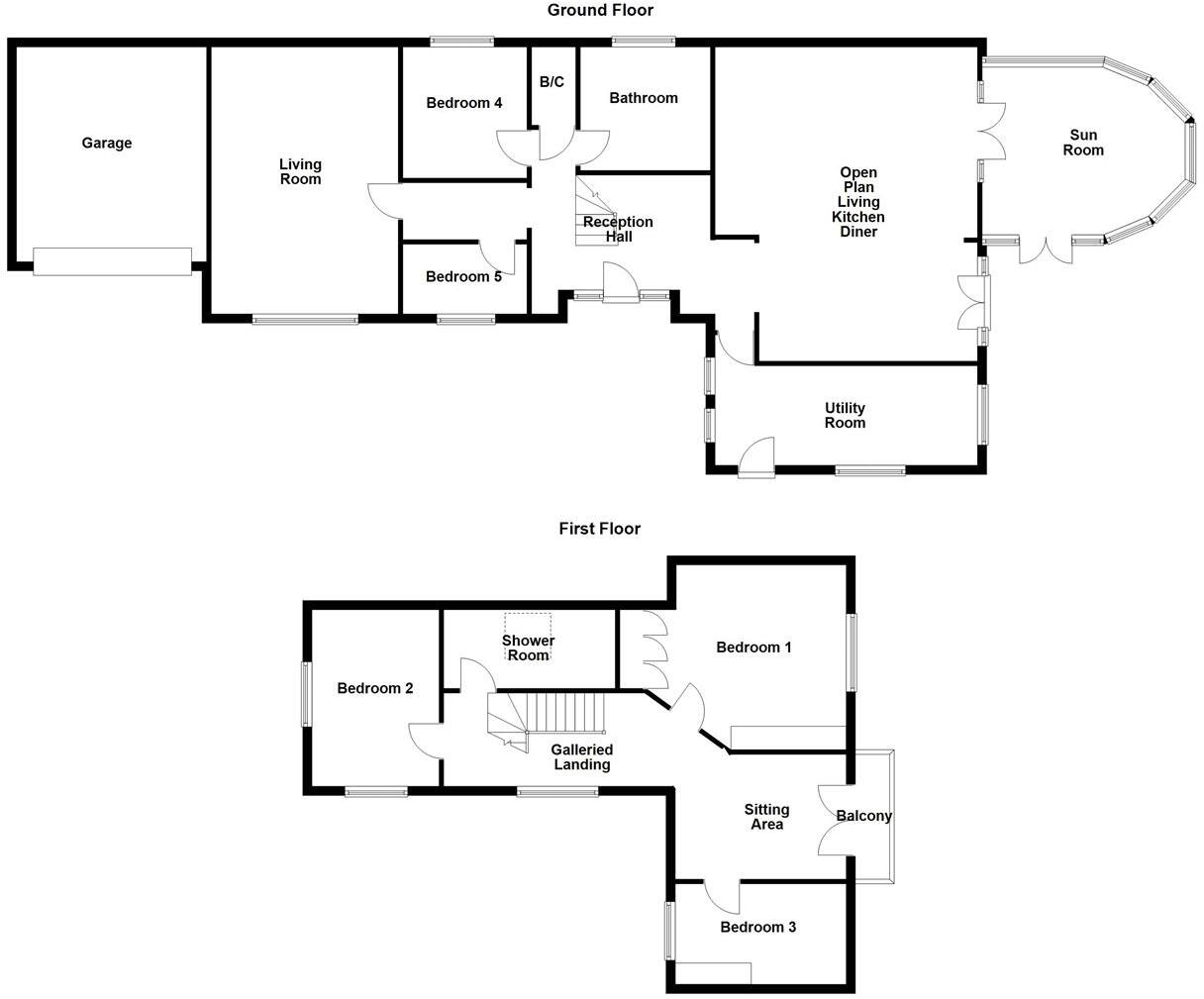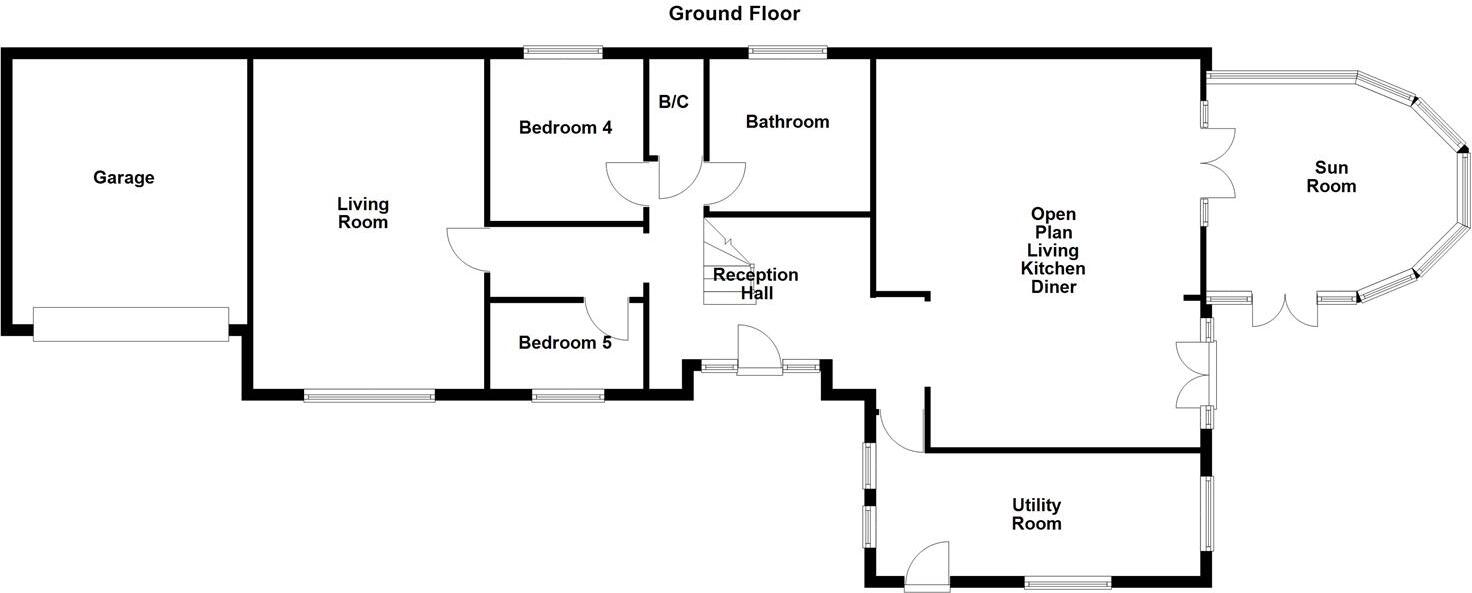Summary - 72 SUNNYDALE PARK, OSSETT WF5 0RJ
5 bed 2 bath Detached
Private gated plot with generous living, garden and plentiful parking for family life.
Private electric gates with video intercom
Attached double garage plus sweeping tarmac driveway
Large open-plan kitchen, island and integrated high-end appliances
Sunroom with multi-fuel stove overlooking landscaped garden
Five bedrooms across two levels; one bedroom is very small
EPC C (73); mid‑century cavity walls likely uninsulated
Council tax band E (above-average running cost)
Plot large for the street; scope for energy upgrades
This substantial five-bedroom detached home sits behind private electric gates on a large, secluded plot in Sunnydale Park, Ossett. The property’s heart is a generous open-plan kitchen–diner with quartz worktops, integrated appliances and an adjoining sunroom with a log burner — ideal for family living and entertaining. A long driveway leads to an integral double garage and provides abundant off-street parking for several cars.
Accommodation is flexible across ground and first floors: two bedrooms and principal reception rooms on the ground floor, with three further double bedrooms and a shower room on the galleried first-floor landing. Interior finishes are contemporary throughout, with tasteful painted woodwork, high-spec kitchen fittings and quality stone-effect floors. The rear garden is fully enclosed and landscaped with an Indian stone patio, pond feature, mature trees and fruit trees — a private outdoor space for children and pets.
Buyers should note practical negatives factually: the property was built in the mid-20th century and cavity walls are assumed uninsulated, so further insulation or energy upgrades may be advisable despite an EPC of C (73). Council tax is band E (above average) and one bedroom is notably small. The wider area shows socio-economic challenges; nearby amenities and schools are good but the neighbourhood classification indicates local deprivation.
In short, this is a well-presented, high-spec family home offering large flexible living spaces, secure gated parking and a private garden, suited to families or buyers seeking scope to improve energy performance and tailor finishes to personal taste.
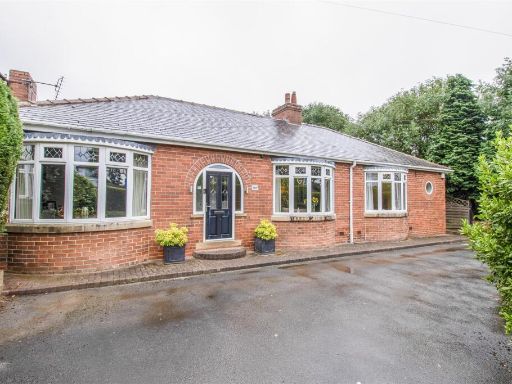 4 bedroom bungalow for sale in Kingsway, Ossett, WF5 — £600,000 • 4 bed • 2 bath • 1443 ft²
4 bedroom bungalow for sale in Kingsway, Ossett, WF5 — £600,000 • 4 bed • 2 bath • 1443 ft²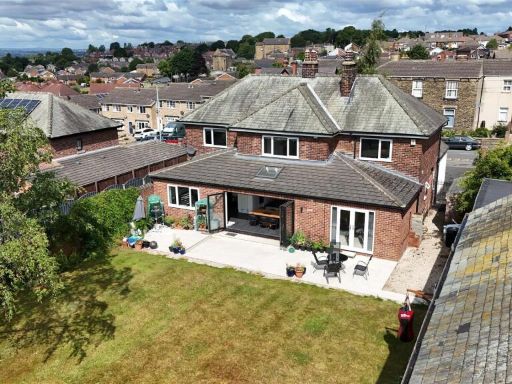 5 bedroom detached house for sale in Southdale Road, Ossett, WF5 — £775,000 • 5 bed • 4 bath • 2609 ft²
5 bedroom detached house for sale in Southdale Road, Ossett, WF5 — £775,000 • 5 bed • 4 bath • 2609 ft²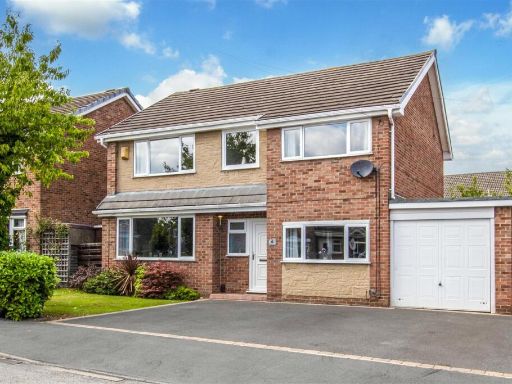 4 bedroom detached house for sale in Kings Close, Ossett, WF5 — £465,000 • 4 bed • 1 bath • 1841 ft²
4 bedroom detached house for sale in Kings Close, Ossett, WF5 — £465,000 • 4 bed • 1 bath • 1841 ft²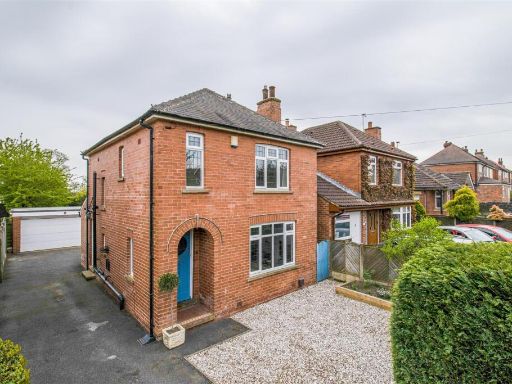 3 bedroom detached house for sale in Queens Drive, Ossett, WF5 — £450,000 • 3 bed • 1 bath • 1055 ft²
3 bedroom detached house for sale in Queens Drive, Ossett, WF5 — £450,000 • 3 bed • 1 bath • 1055 ft²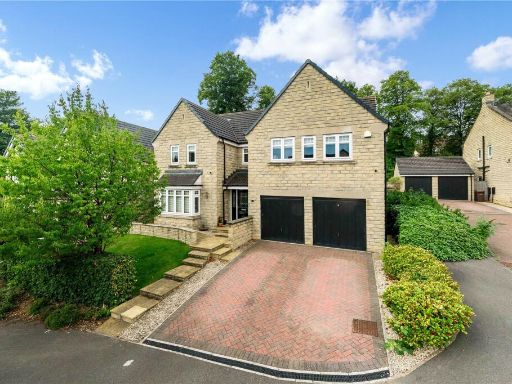 5 bedroom detached house for sale in Willowbrook Manor, Horbury, Wakefield, West Yorkshire, WF4 — £775,000 • 5 bed • 3 bath • 2131 ft²
5 bedroom detached house for sale in Willowbrook Manor, Horbury, Wakefield, West Yorkshire, WF4 — £775,000 • 5 bed • 3 bath • 2131 ft²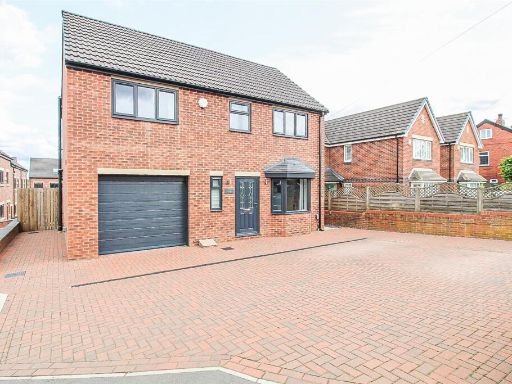 4 bedroom detached house for sale in Kingsway, Ossett, WF5 — £405,000 • 4 bed • 3 bath • 1497 ft²
4 bedroom detached house for sale in Kingsway, Ossett, WF5 — £405,000 • 4 bed • 3 bath • 1497 ft²