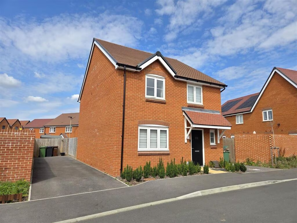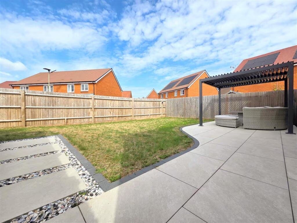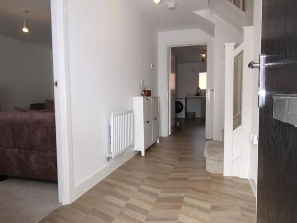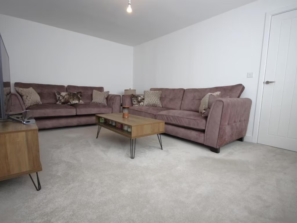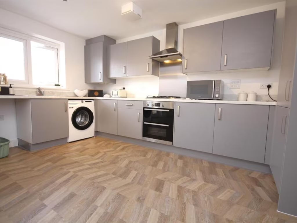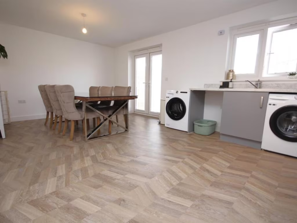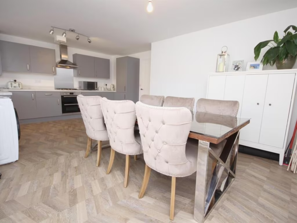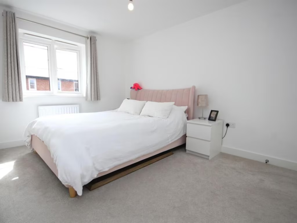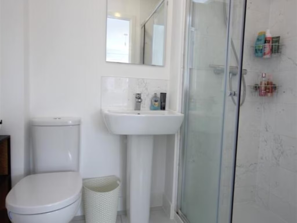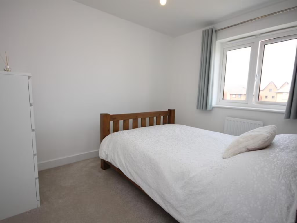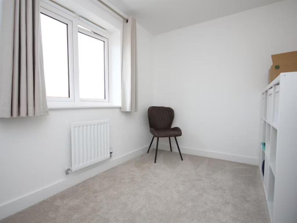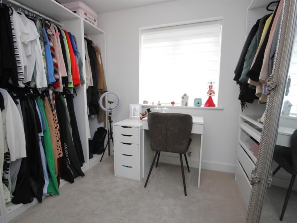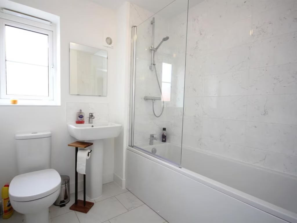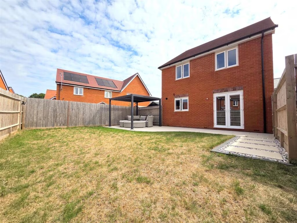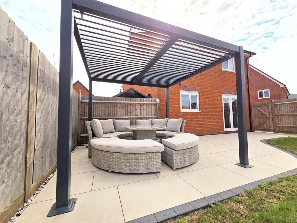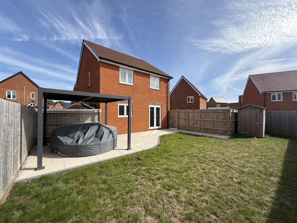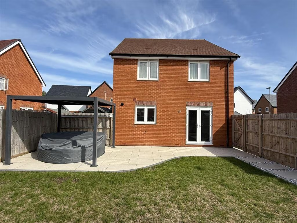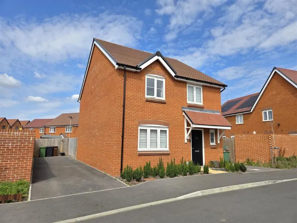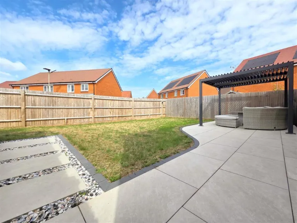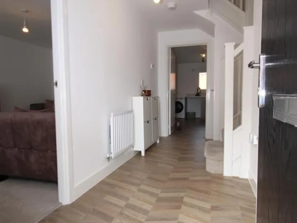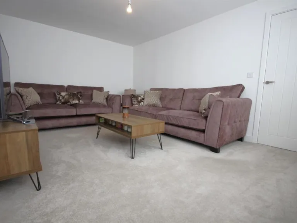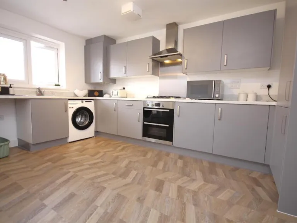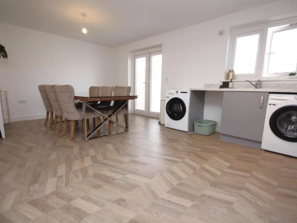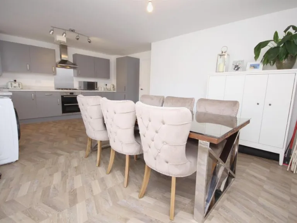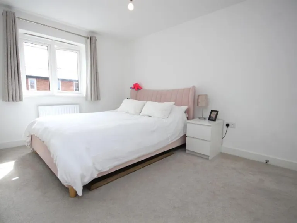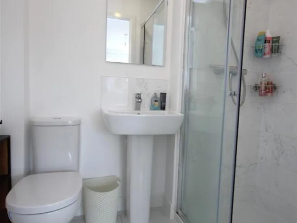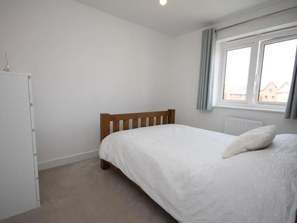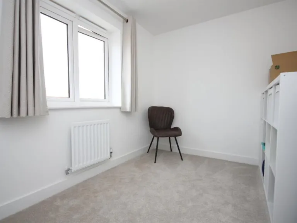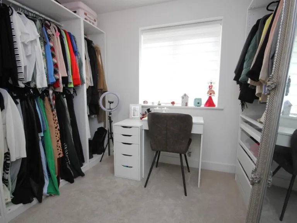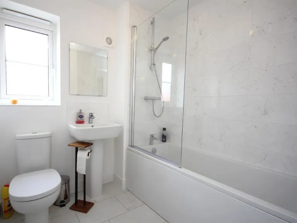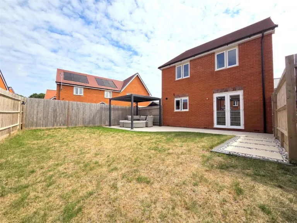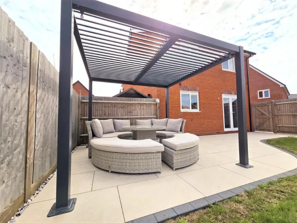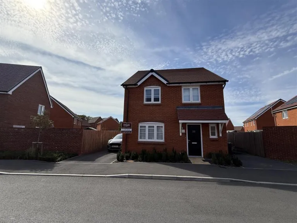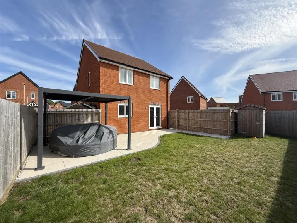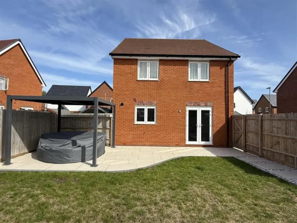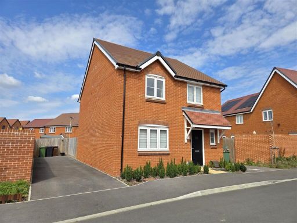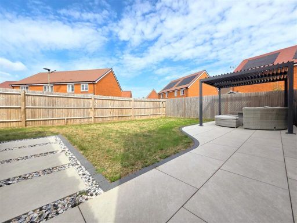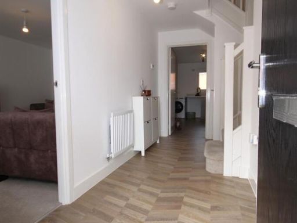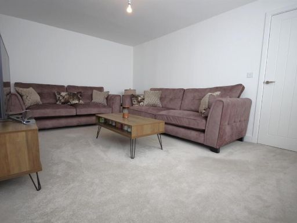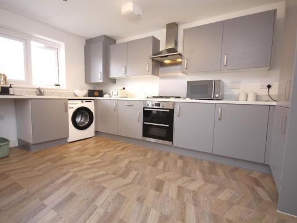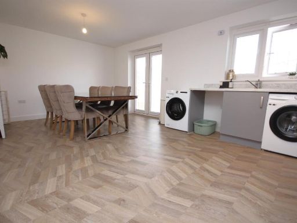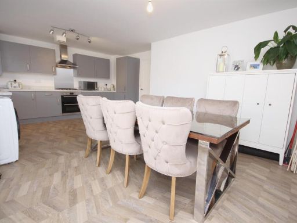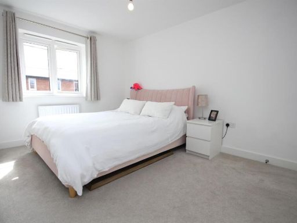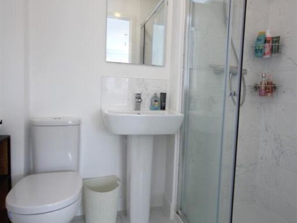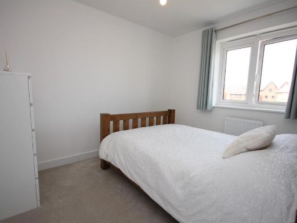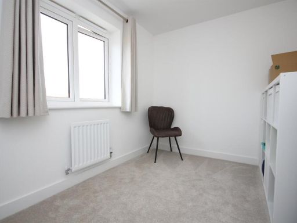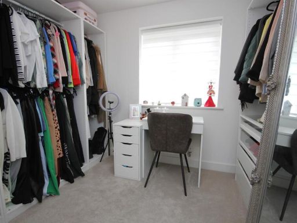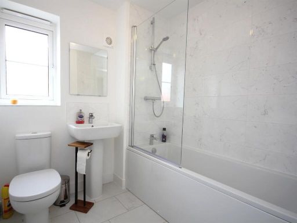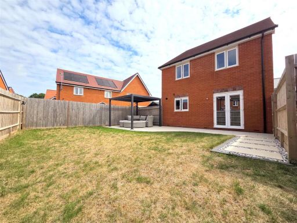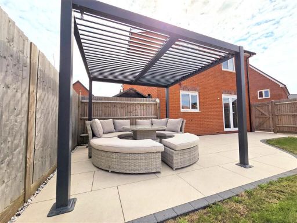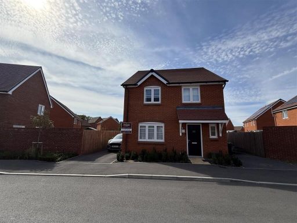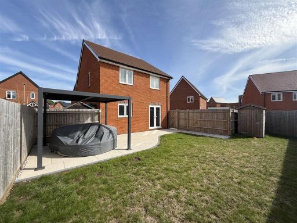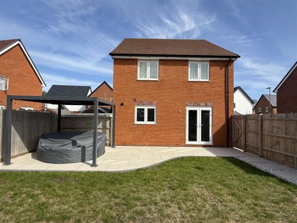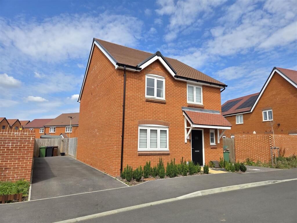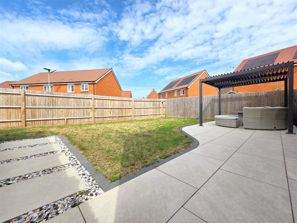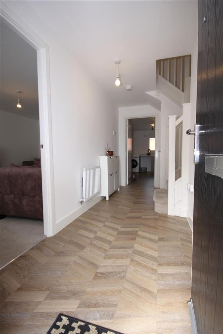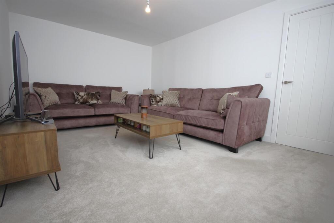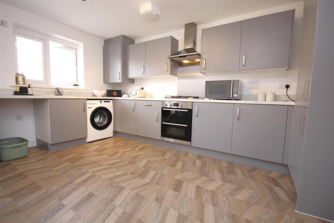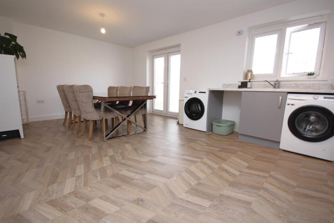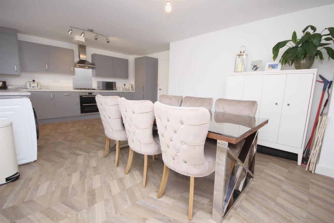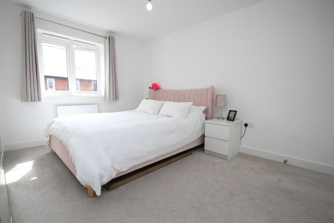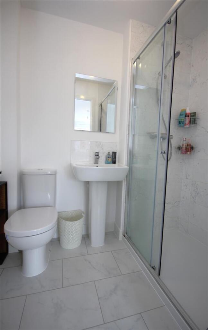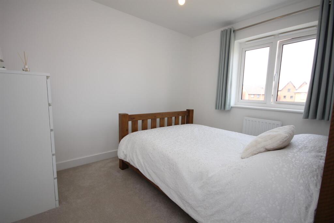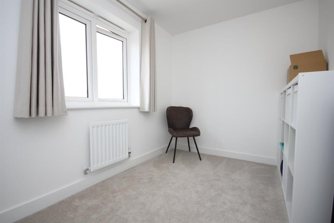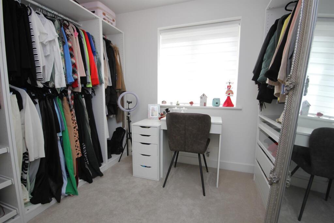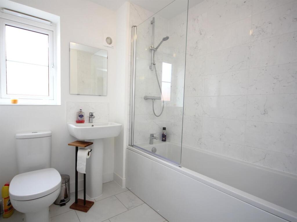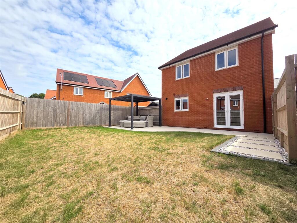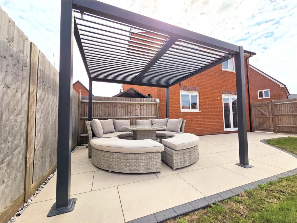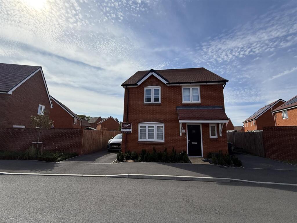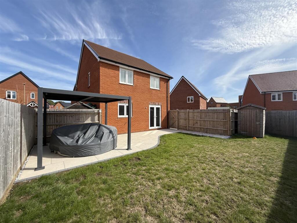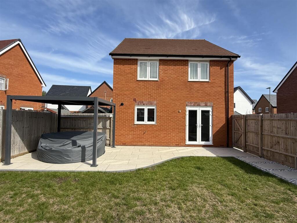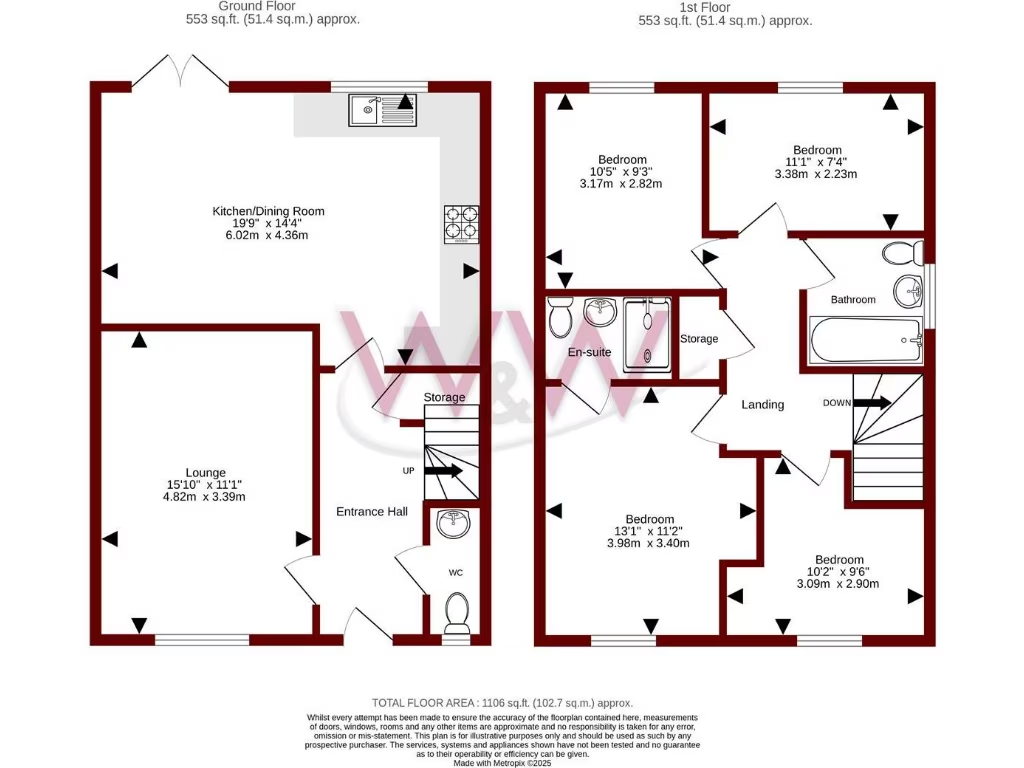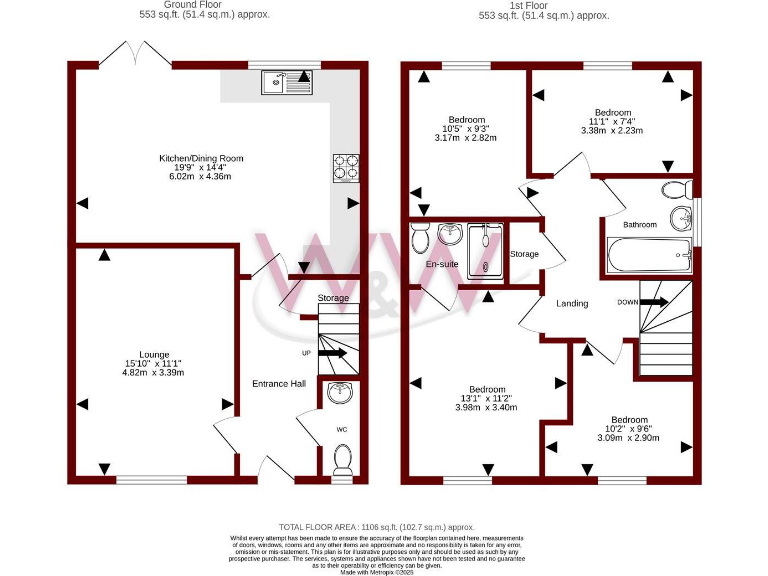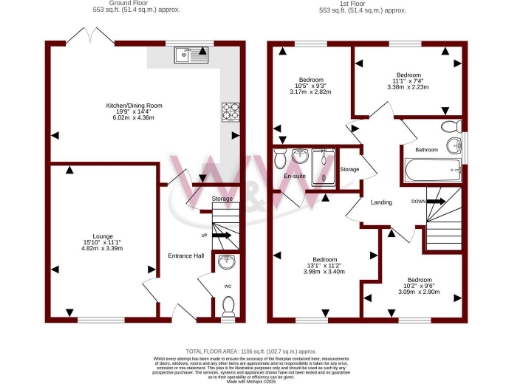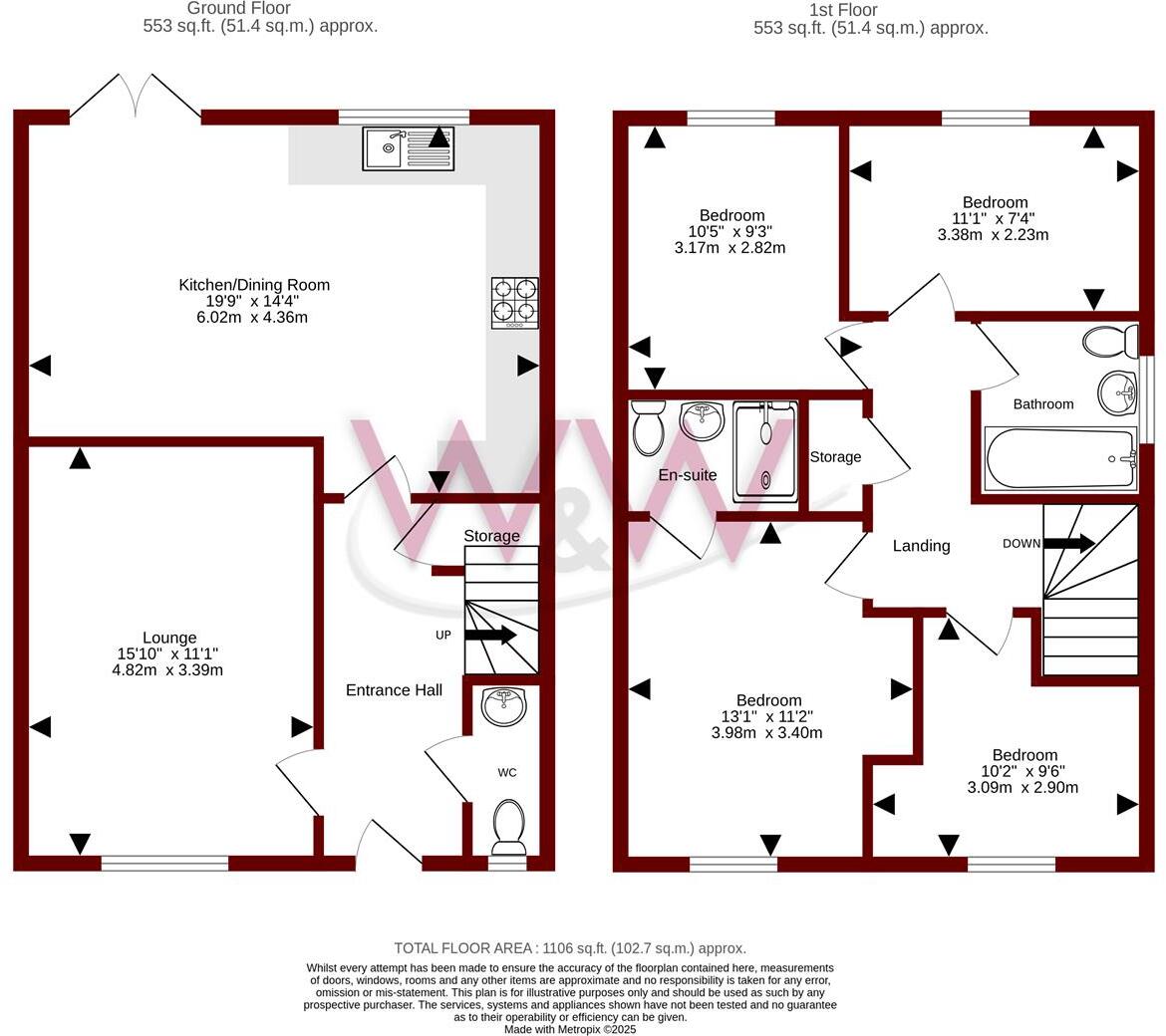Summary - 3 Cove Brook Way SO30 2DH
4 bed 2 bath Detached
Open-plan living, west-facing garden and parking for three; ready to move in.
Four bedrooms, ensuite to main bedroom and family bathroom
Open-plan 19'9" kitchen/diner with doors to west-facing garden
Driveway parking for up to three vehicles
Timber-framed new build (built 2022) — check warranties/insurance
Estate management charge approx. £293.87 per year
Council tax band above average for the area
No flood risk; mains gas heating, fast broadband and excellent mobile signal
Chain free and ready to occupy
Set on the new Whiteley Meadows development, this 2022-built four-bedroom freehold home offers practical, modern family living. The house presents an open-plan 19'9" kitchen/dining room with doors onto a west-facing, low-maintenance garden and a sizeable porcelain patio with pergola. A separate front lounge, downstairs cloakroom, ensuite to the main bedroom and a contemporary family bathroom complete the accommodation.
The property benefits from a wide driveway providing parking for up to three vehicles, mains gas central heating with boiler and radiators, fast broadband and excellent mobile signal. There is no flood risk and the plot sits in an affluent village setting with nearby schools, shops and rail links to Southampton and London.
Buyers should note the home is timber-framed and part of an estate management arrangement, with an annual service charge of approximately £293.87. Council tax is above average for the area. Internally the house is well presented and chain free, but buyers who prioritise very large rooms or a generous plot should be aware the overall size is described as small to average for a four-bedroom detached on this development.
This property suits families seeking a modern, low-maintenance home close to amenities and transport links. It also offers straightforward move-in condition with potential to personalise finishes over time.
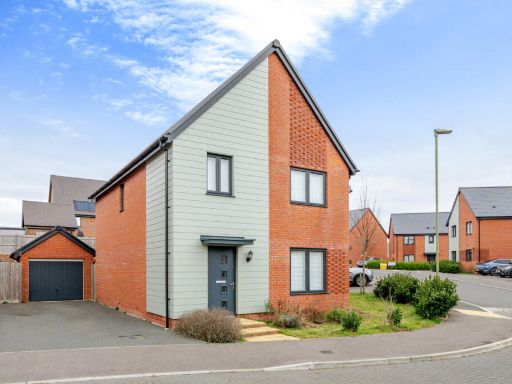 4 bedroom detached house for sale in Brunel Way, Whiteley, Hampshire, PO15 — £450,000 • 4 bed • 3 bath • 1383 ft²
4 bedroom detached house for sale in Brunel Way, Whiteley, Hampshire, PO15 — £450,000 • 4 bed • 3 bath • 1383 ft²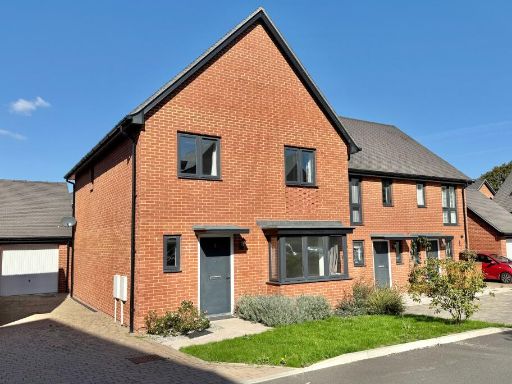 4 bedroom detached house for sale in Waterclose Way, Curbridge Meadows, Whiteley, PO15 — £475,000 • 4 bed • 2 bath • 582 ft²
4 bedroom detached house for sale in Waterclose Way, Curbridge Meadows, Whiteley, PO15 — £475,000 • 4 bed • 2 bath • 582 ft²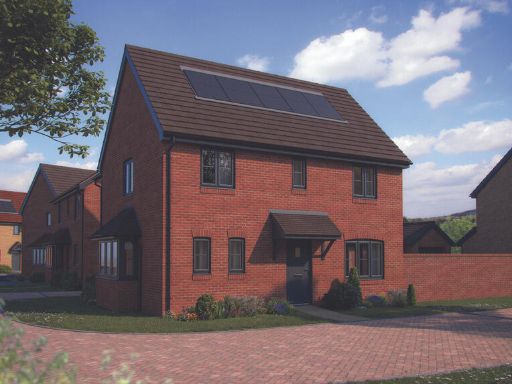 4 bedroom detached house for sale in Curbridge,
Botley,
SO30 — £540,000 • 4 bed • 1 bath
4 bedroom detached house for sale in Curbridge,
Botley,
SO30 — £540,000 • 4 bed • 1 bath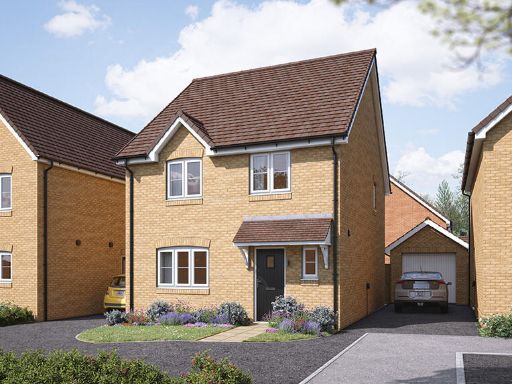 4 bedroom detached house for sale in Curbridge,
SO30 — £450,000 • 4 bed • 1 bath
4 bedroom detached house for sale in Curbridge,
SO30 — £450,000 • 4 bed • 1 bath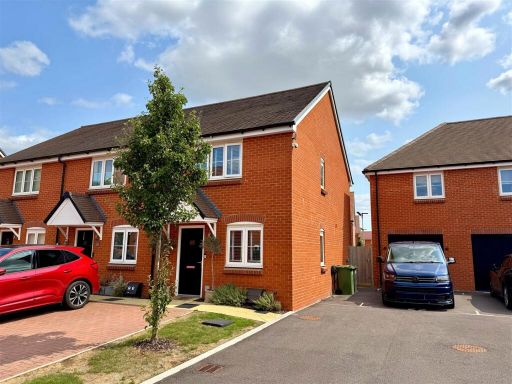 2 bedroom end of terrace house for sale in Avon Road, Curbridge, SO30 — £315,000 • 2 bed • 1 bath • 878 ft²
2 bedroom end of terrace house for sale in Avon Road, Curbridge, SO30 — £315,000 • 2 bed • 1 bath • 878 ft²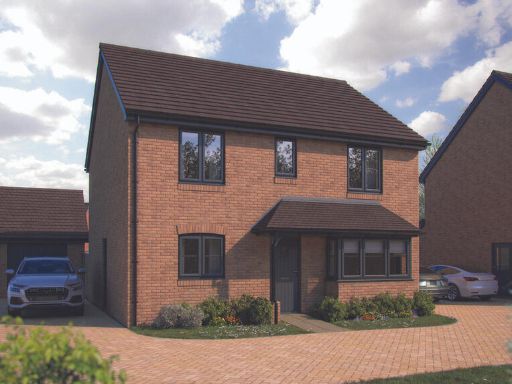 4 bedroom detached house for sale in Curbridge,
Botley,
SO30 — £535,000 • 4 bed • 1 bath
4 bedroom detached house for sale in Curbridge,
Botley,
SO30 — £535,000 • 4 bed • 1 bath