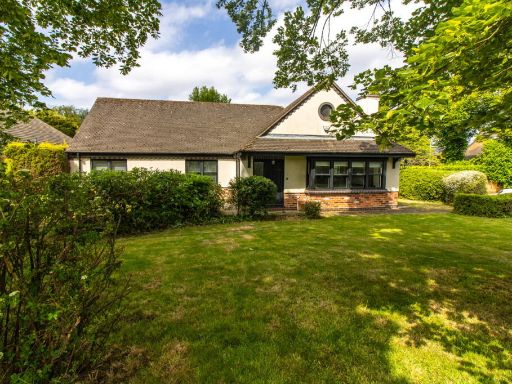Summary - 21 BRAMLEY ORCHARD BUSHBY LEICESTER LE7 9RU
3 bed 2 bath Detached Bungalow
Spacious single‑storey family home on a large corner plot in desirable Bushby village..
- Executive detached single‑storey home on corner plot
- Three double bedrooms; master bedroom with en‑suite
- Large lounge/dining room and kitchen/breakfast room
- Detached double garage and wide double driveway
- Lawned front and rear gardens; good outdoor privacy
- Double glazing fitted after 2002; gas central heating
- No onward chain for a quicker completion
- Council tax band is high for the area
Set on a generous corner plot in a quiet cul-de-sac of sought‑after Bushby, this executive detached bungalow offers single‑storey living with substantial family space. The L‑shaped layout provides a large lounge/dining room, a kitchen/breakfast room with integrated appliances, and three double bedrooms including a master with en‑suite. Double glazing (fitted after 2002), gas central heating and a detached double garage add practical convenience.
Outside, the front and rear lawned gardens and wide double driveway provide excellent parking and private outdoor space for children and pets. The property sits close to highly rated primary schools, local amenities and open countryside, making it well suited to families who want village life with good commuter links. It is offered with no onward chain for a quicker move.
Practical considerations: the house dates from the 1980s and, while well maintained, may benefit from modern cosmetic updating in parts to suit contemporary tastes. Council tax is high in this area. Broadband speeds and mobile signal are strong, and the home is freehold with mains gas heating and filled cavity walls.
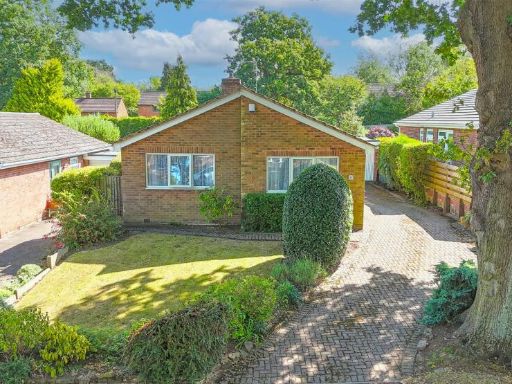 4 bedroom detached bungalow for sale in Hollies Way, Bushby, Leicester, LE7 — £500,000 • 4 bed • 2 bath • 1429 ft²
4 bedroom detached bungalow for sale in Hollies Way, Bushby, Leicester, LE7 — £500,000 • 4 bed • 2 bath • 1429 ft² 2 bedroom detached bungalow for sale in Zouche Way, Bushby, Leicestershire, LE7 — £350,000 • 2 bed • 1 bath • 1153 ft²
2 bedroom detached bungalow for sale in Zouche Way, Bushby, Leicestershire, LE7 — £350,000 • 2 bed • 1 bath • 1153 ft²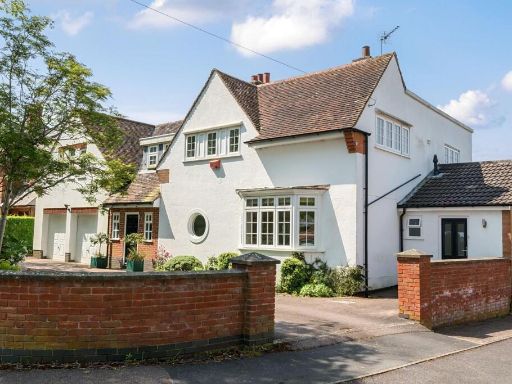 5 bedroom detached house for sale in Dalby Avenue, Bushby, Leicestershire, LE7 — £930,000 • 5 bed • 2 bath • 3076 ft²
5 bedroom detached house for sale in Dalby Avenue, Bushby, Leicestershire, LE7 — £930,000 • 5 bed • 2 bath • 3076 ft²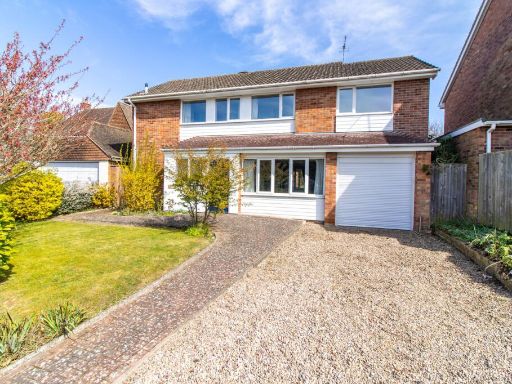 4 bedroom detached house for sale in Newstead Avenue, Bushby, Leicester, LE7 — £475,000 • 4 bed • 1 bath • 1529 ft²
4 bedroom detached house for sale in Newstead Avenue, Bushby, Leicester, LE7 — £475,000 • 4 bed • 1 bath • 1529 ft²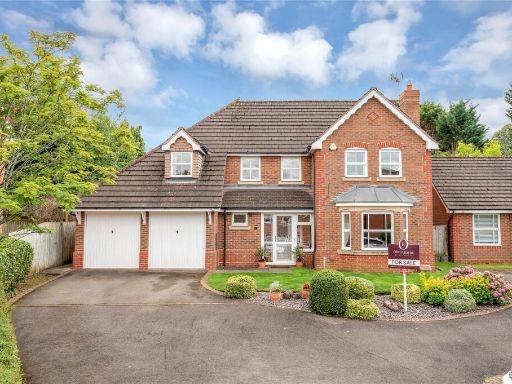 4 bedroom detached house for sale in Scrivener Close, Bushby, Leicester, LE7 — £615,000 • 4 bed • 2 bath • 1824 ft²
4 bedroom detached house for sale in Scrivener Close, Bushby, Leicester, LE7 — £615,000 • 4 bed • 2 bath • 1824 ft²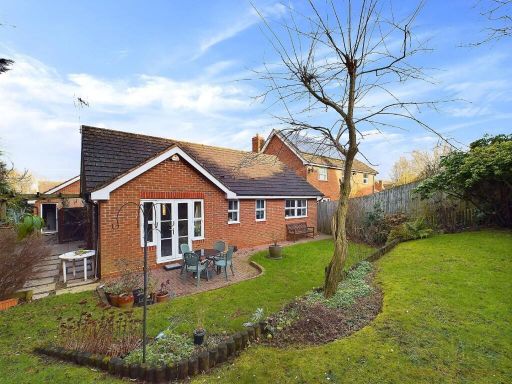 2 bedroom detached bungalow for sale in Scrivener Close, Bushby, Leicestershire, LE7 — £395,000 • 2 bed • 2 bath • 803 ft²
2 bedroom detached bungalow for sale in Scrivener Close, Bushby, Leicestershire, LE7 — £395,000 • 2 bed • 2 bath • 803 ft²



















































































