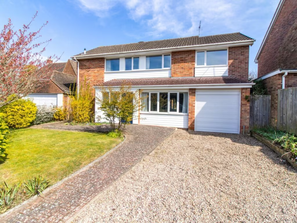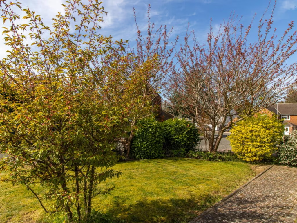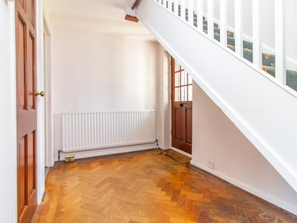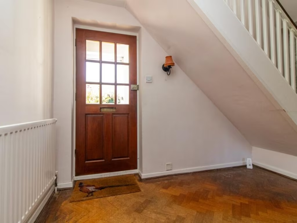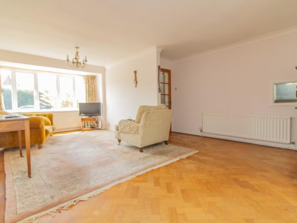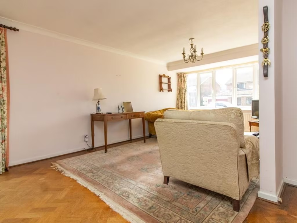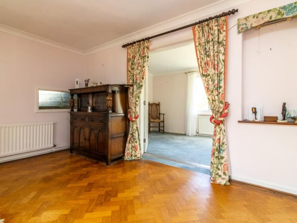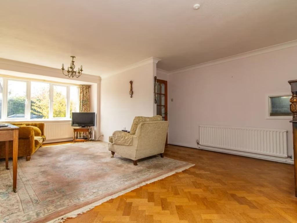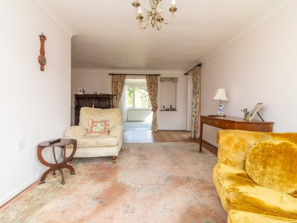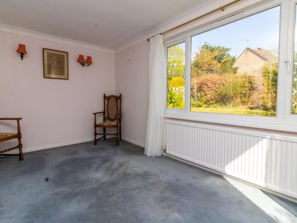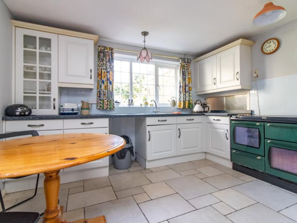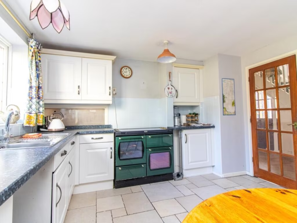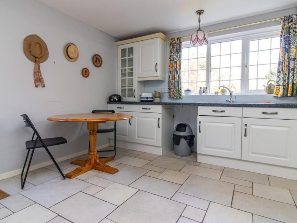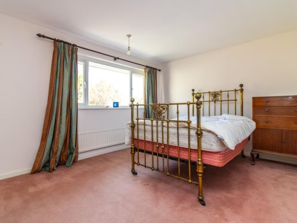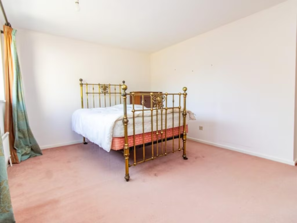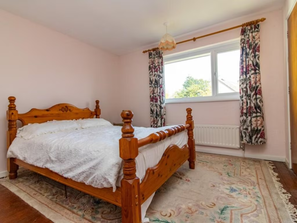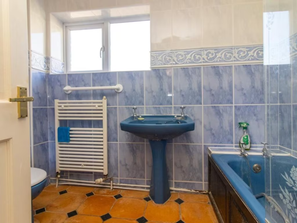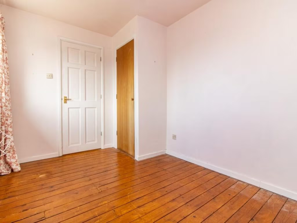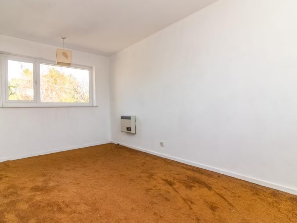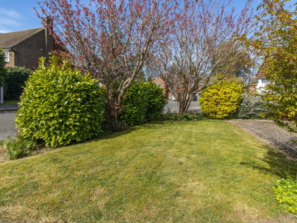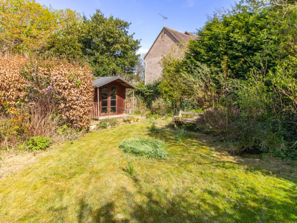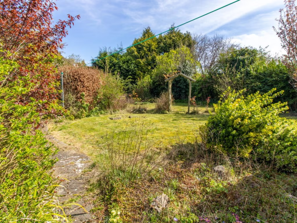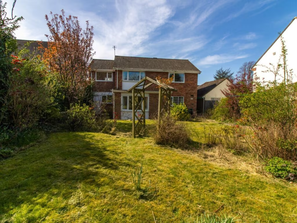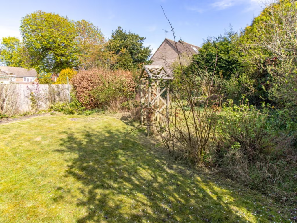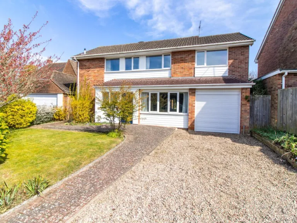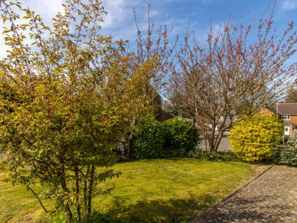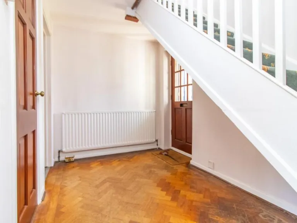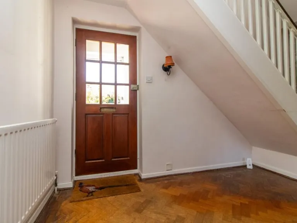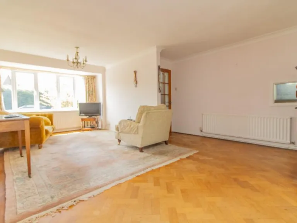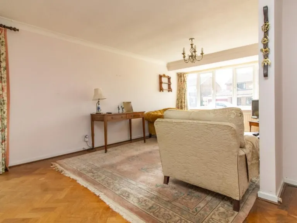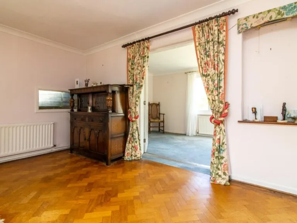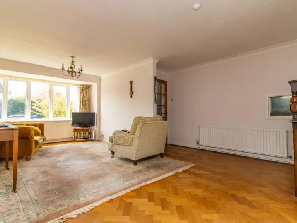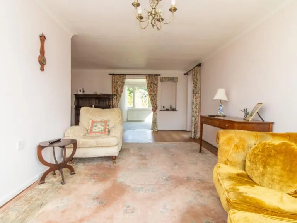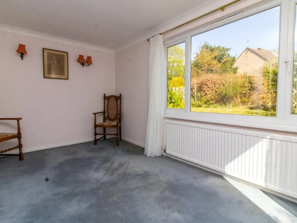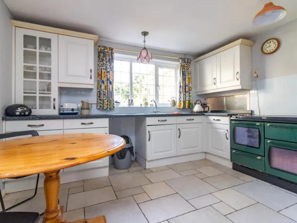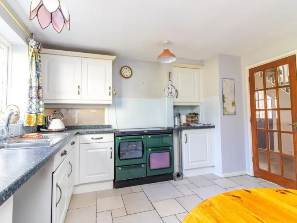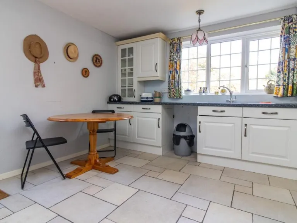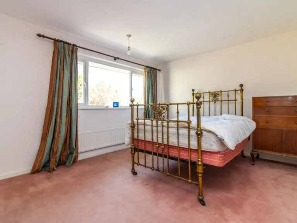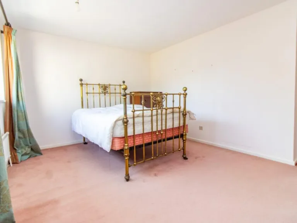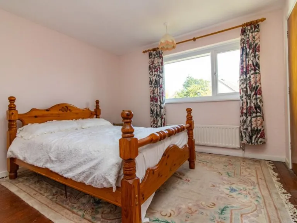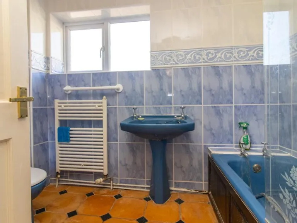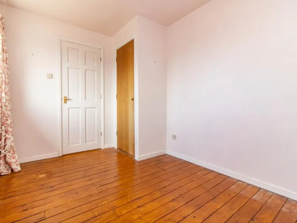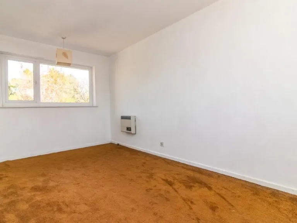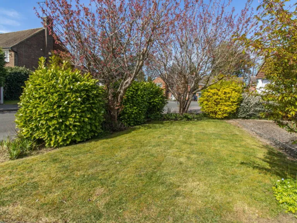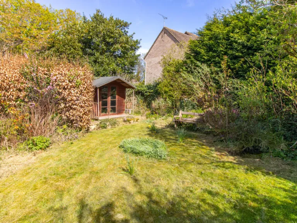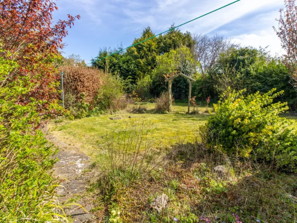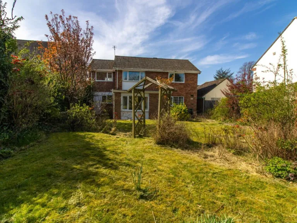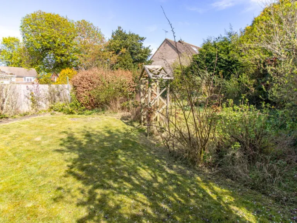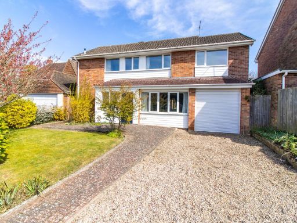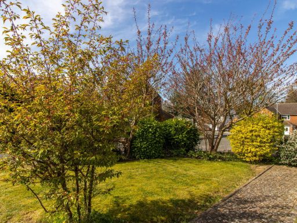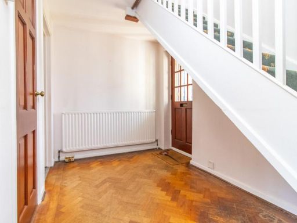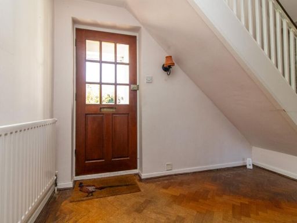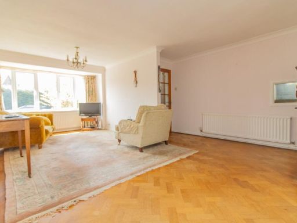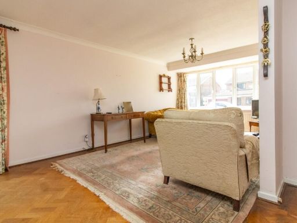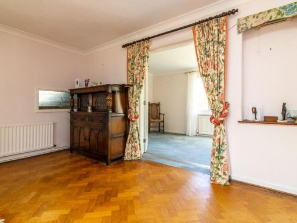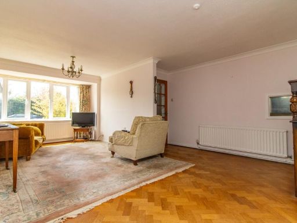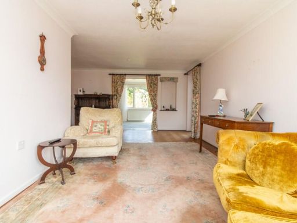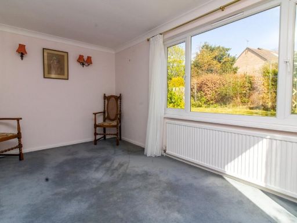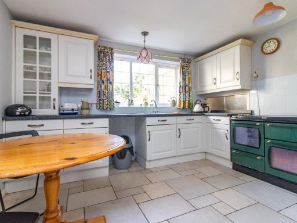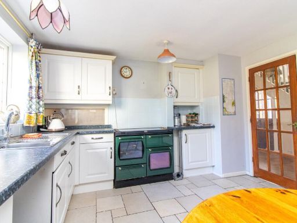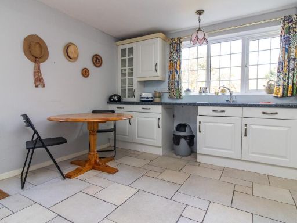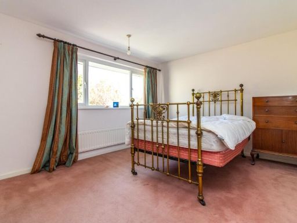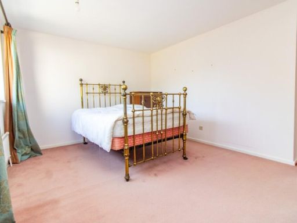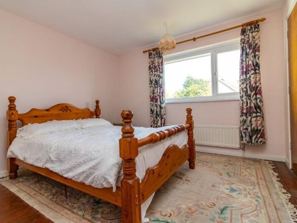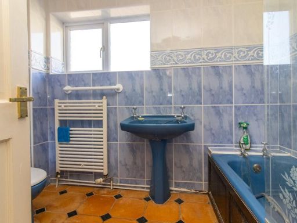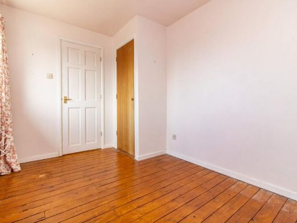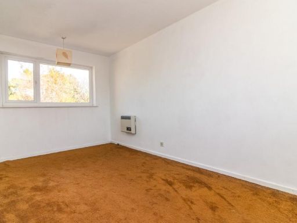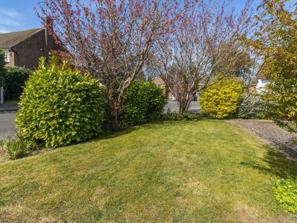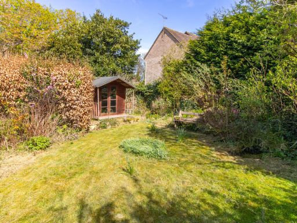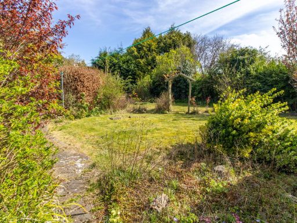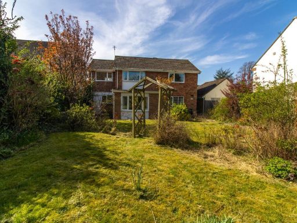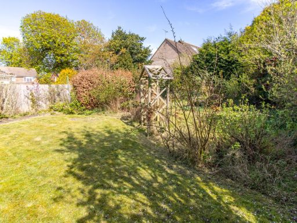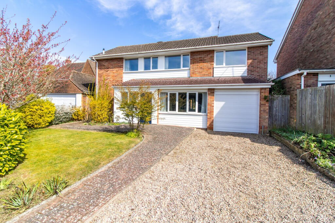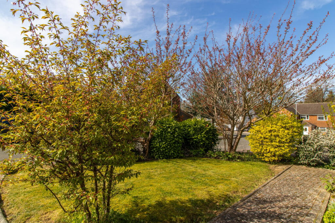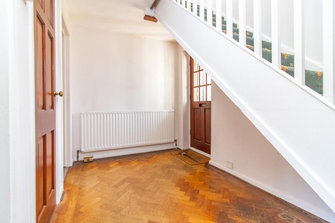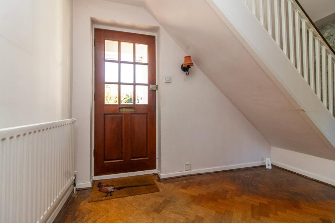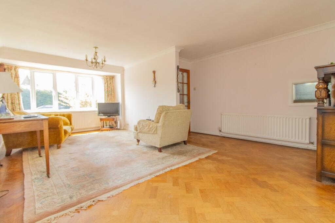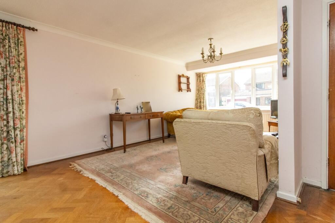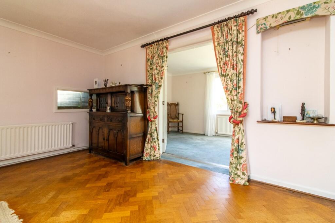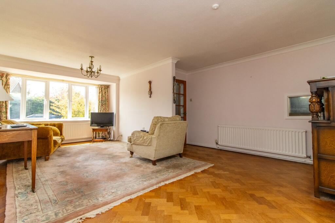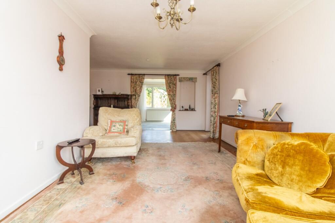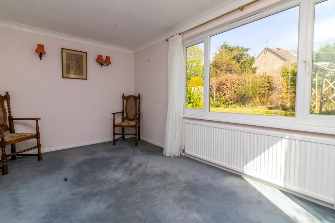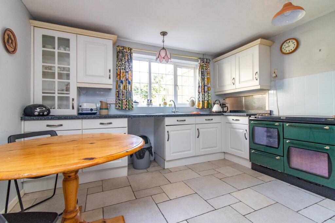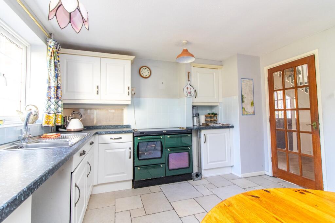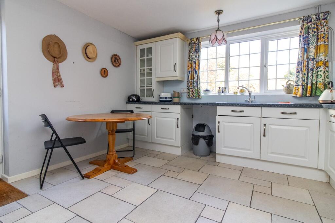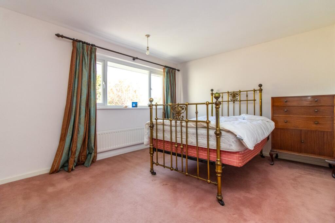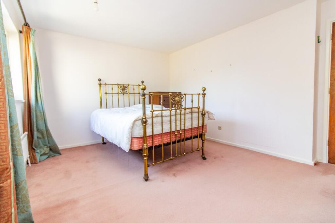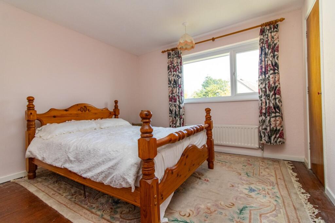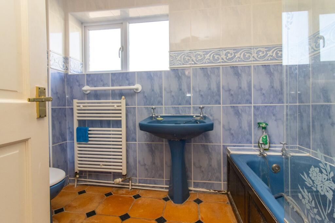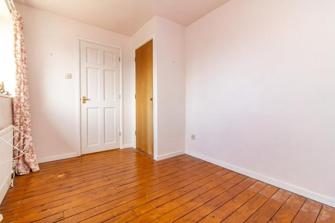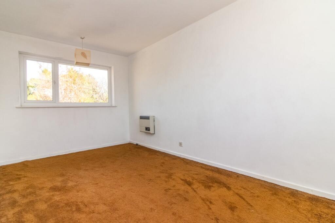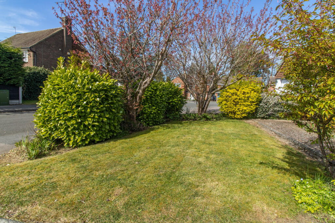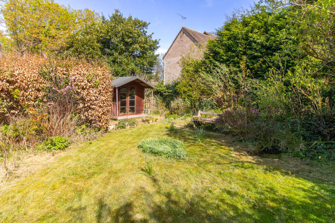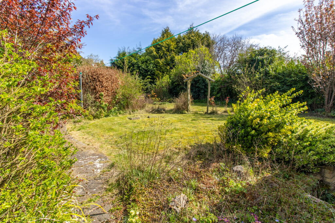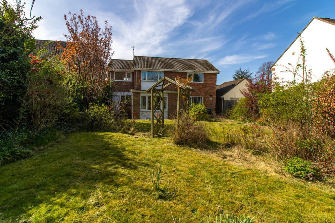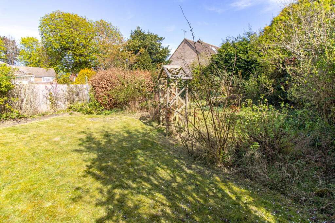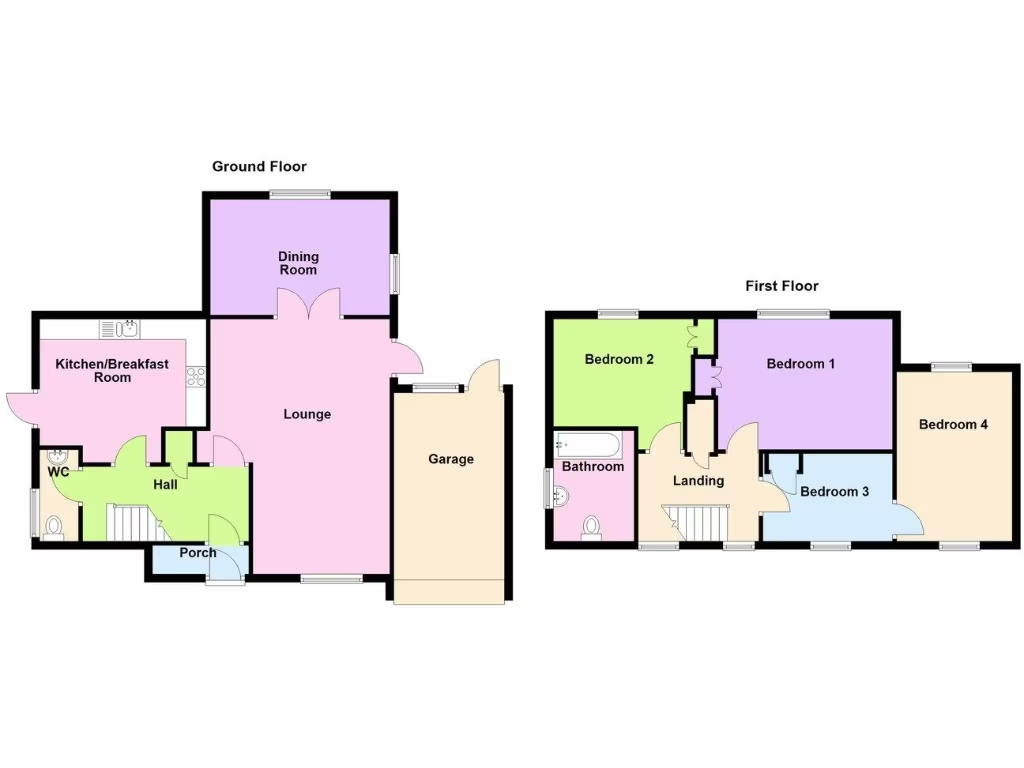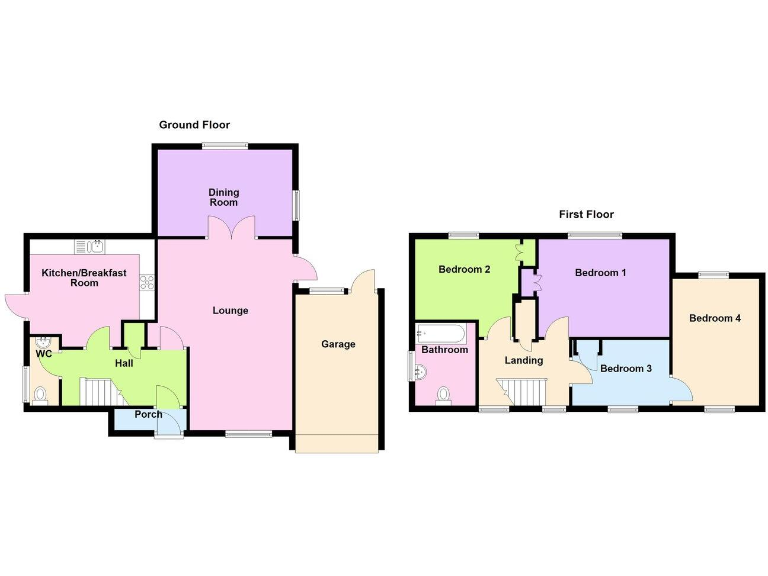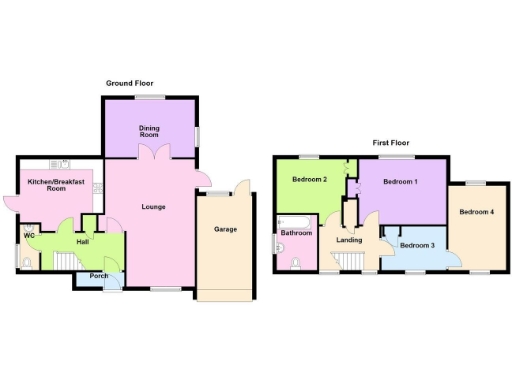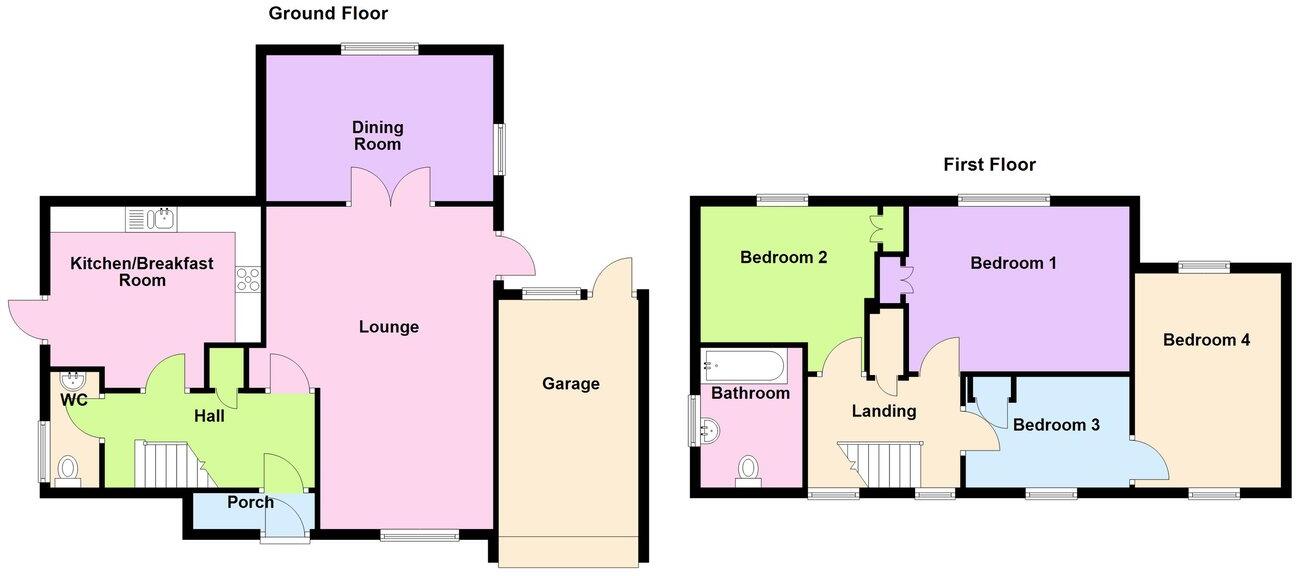Summary - 3 Newstead Avenue, Bushby LE7 9QE
4 bed 1 bath Detached
Large garden, garage and strong renovation potential for family living.
Exclusive cul-de-sac location with private front and rear gardens
Large plot with mature landscaping and good privacy
Extended living space: lounge, dining area, kitchen/breakfast room
Garage plus ample off-street parking for multiple vehicles
Four bedrooms with flexible family accommodation
Development potential subject to planning permission (STP)
Single family bathroom only—consider adding an en-suite or second bathroom
Constructed 1950s–1960s; some modernisation likely required
Set within a quiet, exclusive cul-de-sac in Bushby, this extended four-bedroom detached house sits on a large plot with private gardens to front and rear. The layout includes a lounge, extended dining area and a kitchen/breakfast room, plus garage and off-street parking — practical for family life and weekend entertaining. The property is offered with no onward chain, which can speed up moving plans.
The house retains many character features and benefits from double glazing and mains gas central heating. Its size (approximately 1,529 sq ft) and plot offer genuine development potential (subject to planning) for buyers seeking to reconfigure living space, add a bathroom, or extend further. The mature landscaped garden provides a peaceful outdoor room, suitable for children’s play or gardening.
Buyers should note there is a single family bathroom and that the house was constructed in the 1950s–1960s, so some updating and modernisation may be required to meet contemporary tastes and standards. No significant flood risk is recorded, and broadband speeds are fast, suiting home-working needs.
Local amenities include nearby primary and secondary schools (several rated Good), bus links and nurseries, making the location convenient for families. Overall, the property will appeal to growing families or buyers wanting renovation/development potential in a very affluent, well-connected village setting.
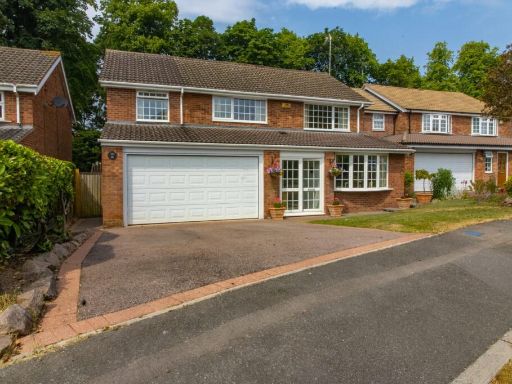 4 bedroom detached house for sale in Newstead Avenue, Bushby, Leicester, LE7 — £575,000 • 4 bed • 3 bath • 1961 ft²
4 bedroom detached house for sale in Newstead Avenue, Bushby, Leicester, LE7 — £575,000 • 4 bed • 3 bath • 1961 ft²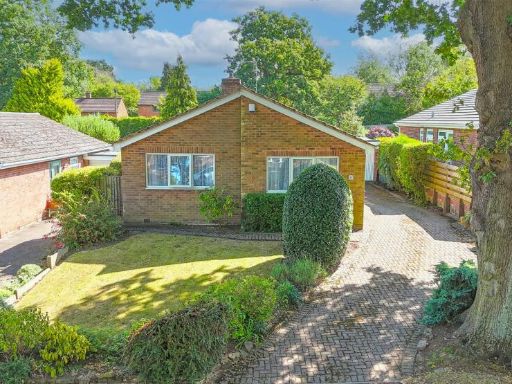 4 bedroom detached bungalow for sale in Hollies Way, Bushby, Leicester, LE7 — £500,000 • 4 bed • 2 bath • 1429 ft²
4 bedroom detached bungalow for sale in Hollies Way, Bushby, Leicester, LE7 — £500,000 • 4 bed • 2 bath • 1429 ft²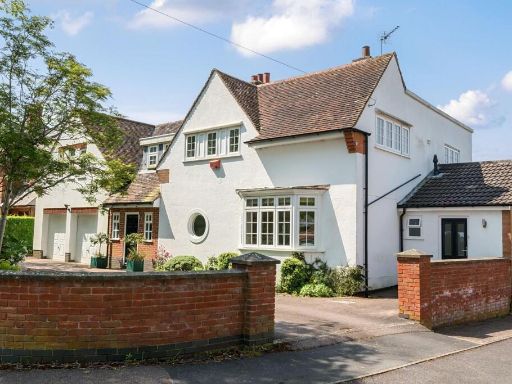 5 bedroom detached house for sale in Dalby Avenue, Bushby, Leicestershire, LE7 — £930,000 • 5 bed • 2 bath • 3076 ft²
5 bedroom detached house for sale in Dalby Avenue, Bushby, Leicestershire, LE7 — £930,000 • 5 bed • 2 bath • 3076 ft²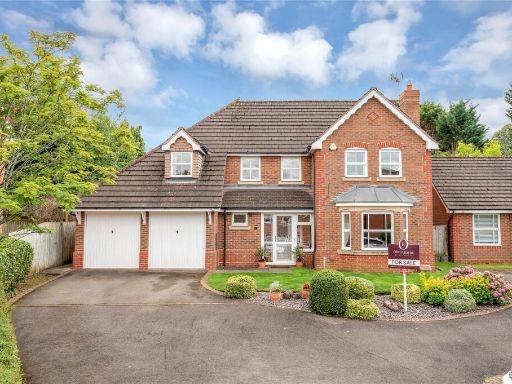 4 bedroom detached house for sale in Scrivener Close, Bushby, Leicester, LE7 — £615,000 • 4 bed • 2 bath • 1824 ft²
4 bedroom detached house for sale in Scrivener Close, Bushby, Leicester, LE7 — £615,000 • 4 bed • 2 bath • 1824 ft²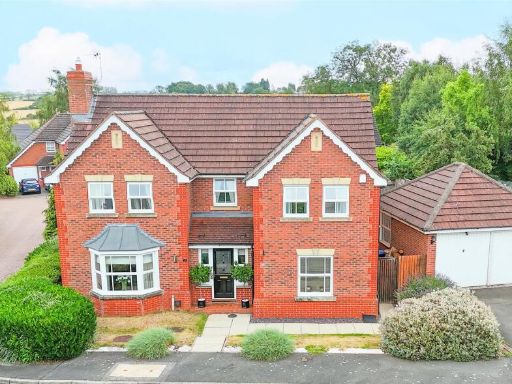 4 bedroom detached house for sale in Devenports Hill, Bushby, Leicester, LE7 — £650,000 • 4 bed • 4 bath • 2026 ft²
4 bedroom detached house for sale in Devenports Hill, Bushby, Leicester, LE7 — £650,000 • 4 bed • 4 bath • 2026 ft²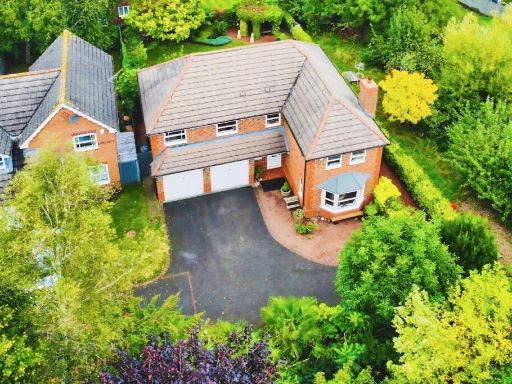 4 bedroom detached house for sale in Devenports Hill, Bushby, LE7 — £650,000 • 4 bed • 2 bath • 1954 ft²
4 bedroom detached house for sale in Devenports Hill, Bushby, LE7 — £650,000 • 4 bed • 2 bath • 1954 ft²