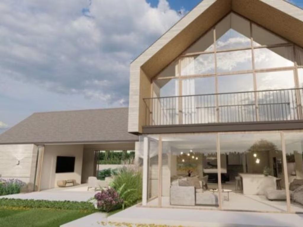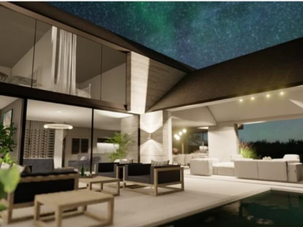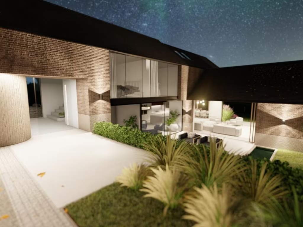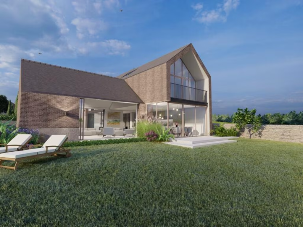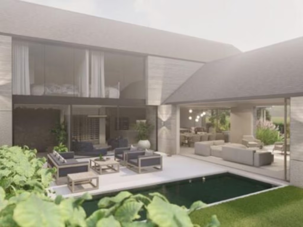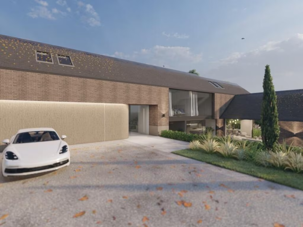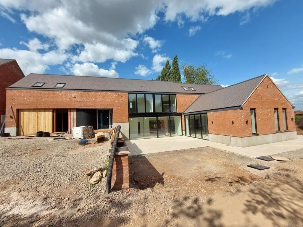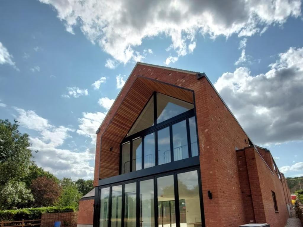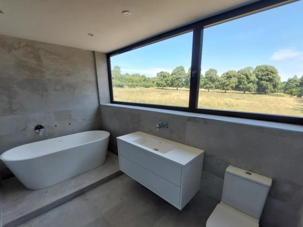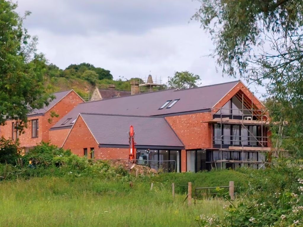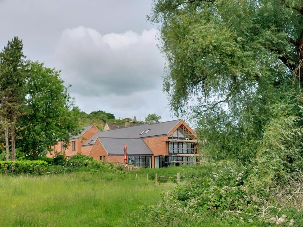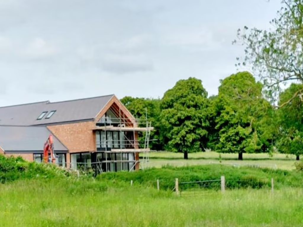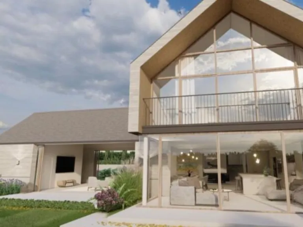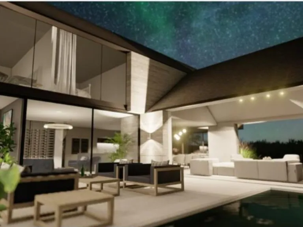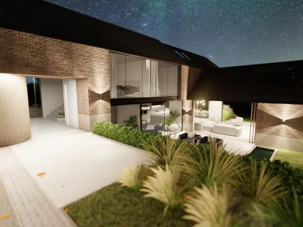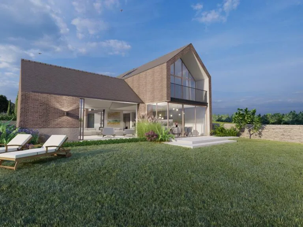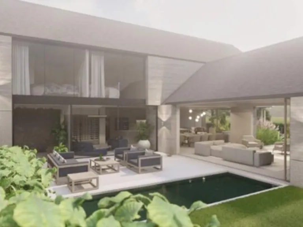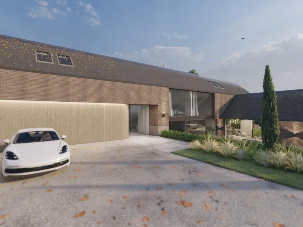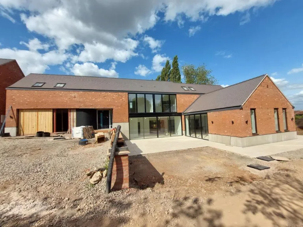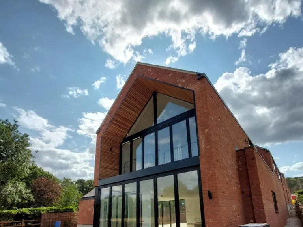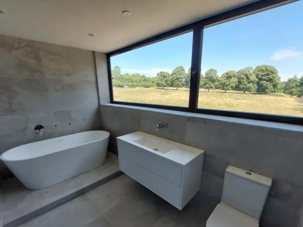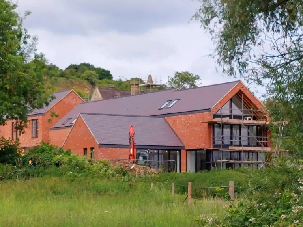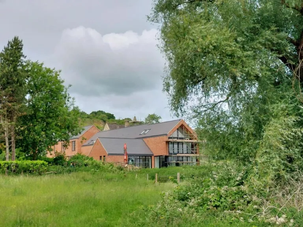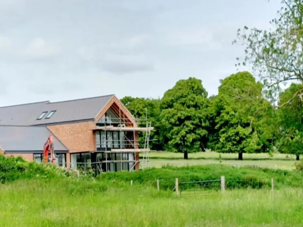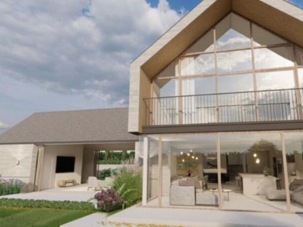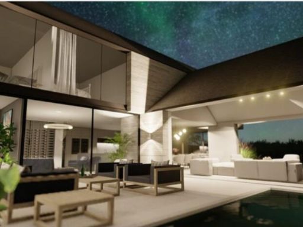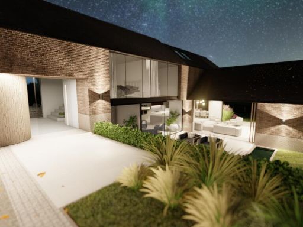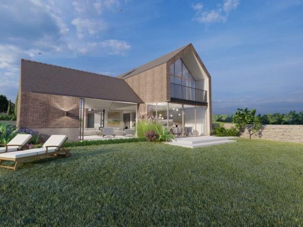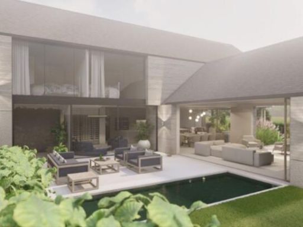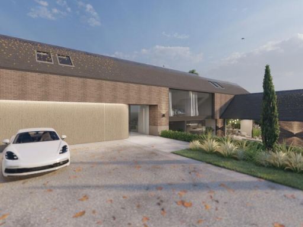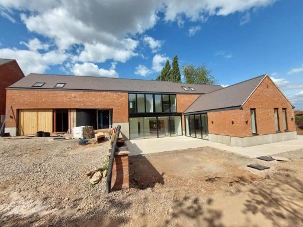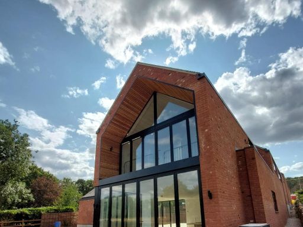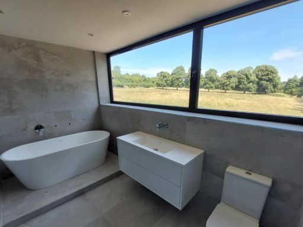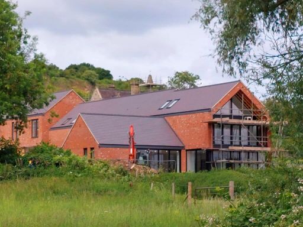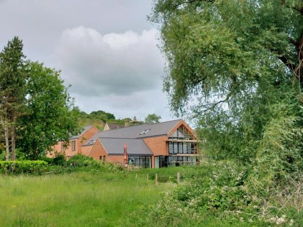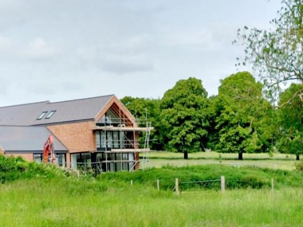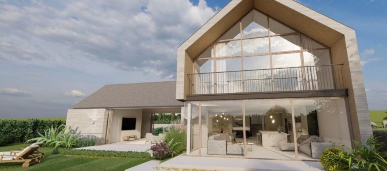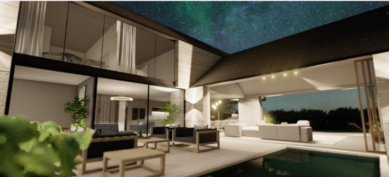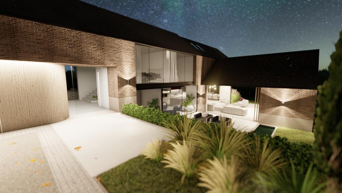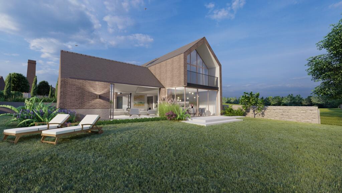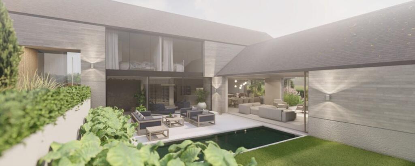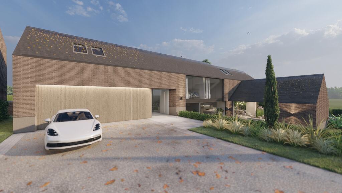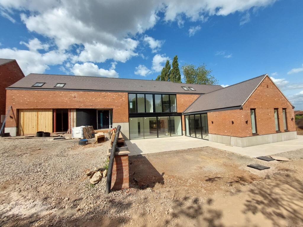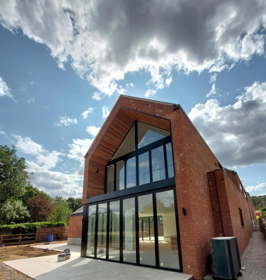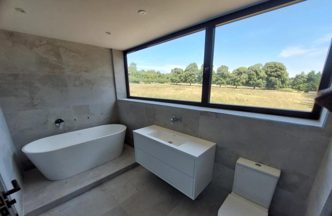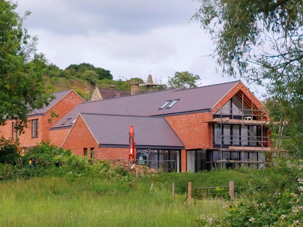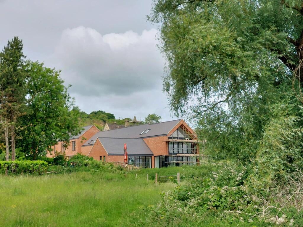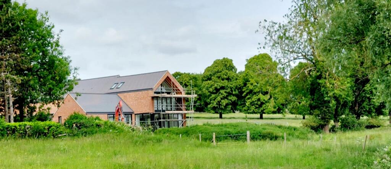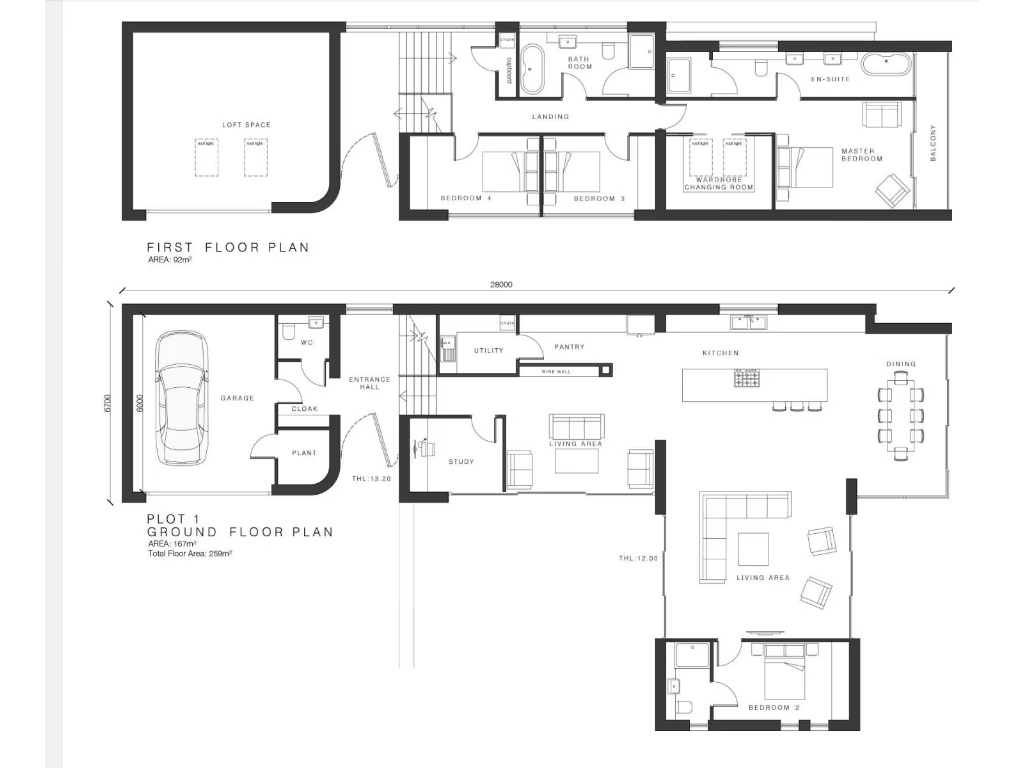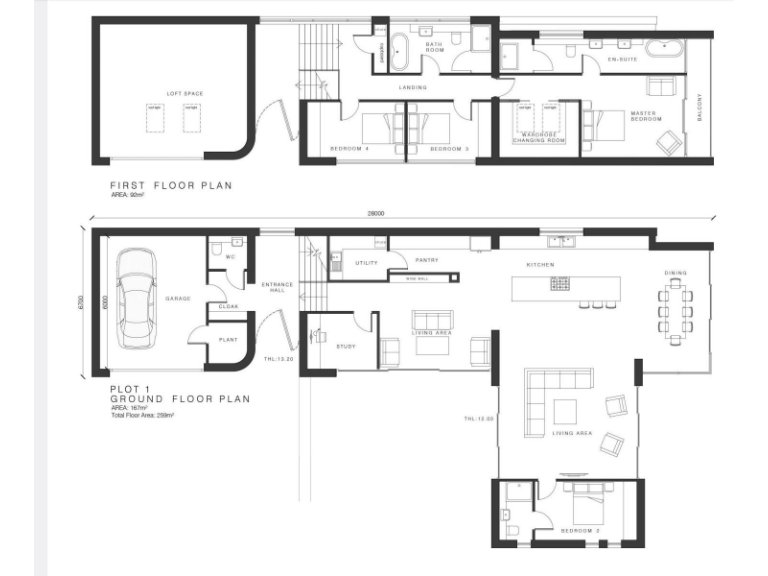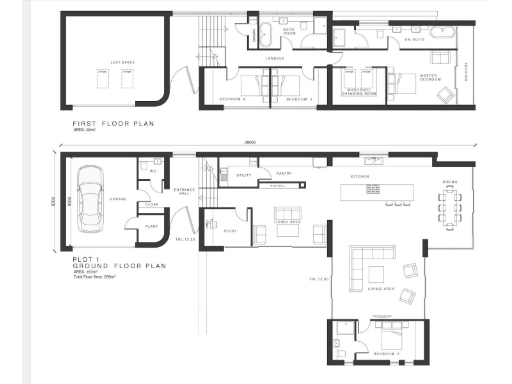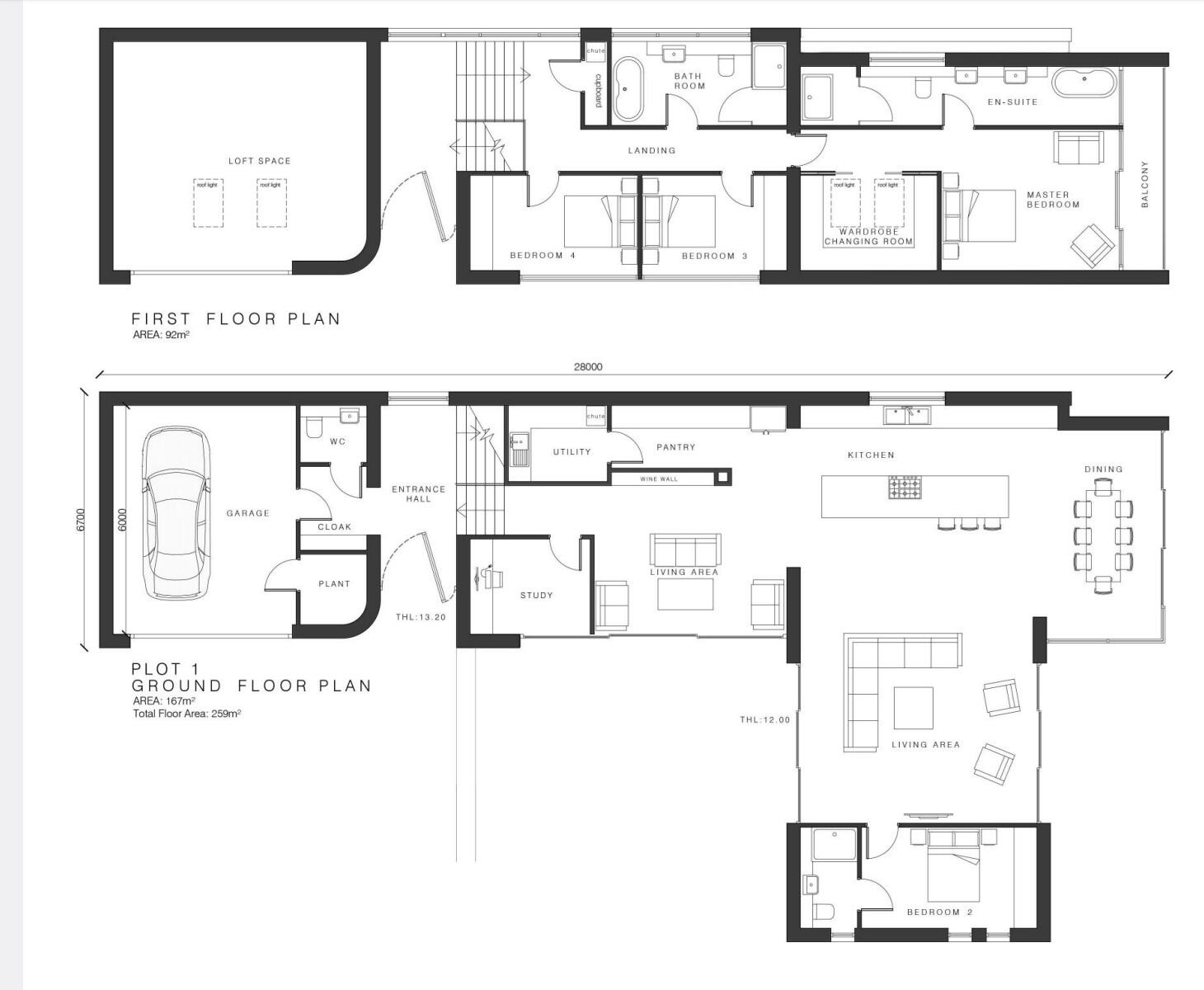Summary - Main Street, Breedon-on-the-Hill, Derby DE73 8AN
4 bed 3 bath Detached
**Standout Features:**
- Architect-designed, newly built energy-efficient home
- 4 spacious bedrooms, 3 luxurious bathrooms
- Luxury German fitted kitchen with large island and Bora venting hob
- Open-plan living area with double-height ceilings and floor-to-ceiling glazing
- Private south-facing garden and sunken patio
- Underfloor heating and a MVHR ventilation system
- Located in a sought-after village with strong community amenities
- EV charging point and superfast broadband access
- 10-year building warranty for peace of mind
Situated in the affluent and picturesque village of Breedon on the Hill, this architect-designed, energy-efficient home spans an impressive 3,411 sq ft, boasting a modern open-plan layout that invites natural light and breathtaking views of surrounding fields. The luxury German kitchen is a standout feature, perfect for entertaining, complete with a 4m island, a Bora venting hob, and an additional bar area. With double-height ceilings and expansive windows, the living spaces provide comfort and elegance, while the dedicated boot room and large garage add practicality.
The property features four generous bedrooms, two with ensuite wet rooms, providing ultimate privacy and convenience for all family members. Outside, the private south-facing garden with a sunken patio is ideal for leisurely afternoons and gatherings. While the location benefits from excellent amenities, including local pubs and schools, it also offers quick access to major transport links. This unique home, complete with modern energy-saving appliances and a remarkable build quality, is a rare find. Don't miss your chance to own this remarkable property offering luxury, comfort, and future potential—schedule your viewing today!
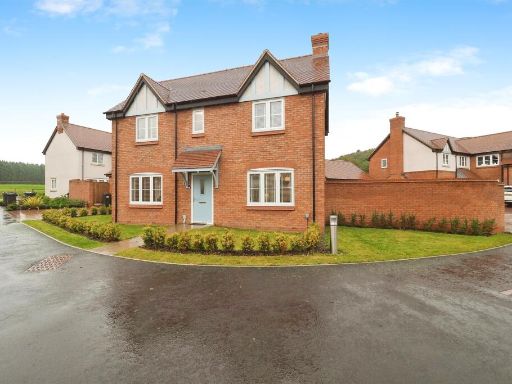 4 bedroom detached house for sale in Priory Close, Breedon-On-The-Hill, Derby, DE73 — £485,000 • 4 bed • 2 bath • 1249 ft²
4 bedroom detached house for sale in Priory Close, Breedon-On-The-Hill, Derby, DE73 — £485,000 • 4 bed • 2 bath • 1249 ft²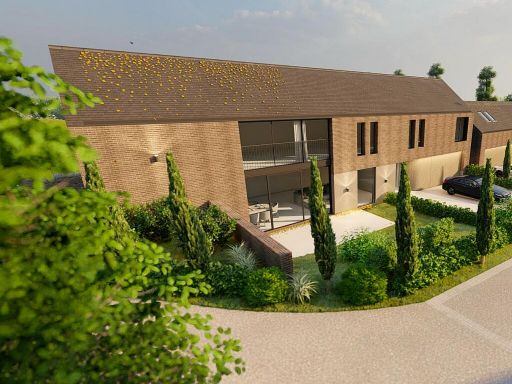 4 bedroom detached house for sale in Main Street, North West Leicestershire, Breedon On The Hill, DE73 — £945,000 • 4 bed • 3 bath • 2637 ft²
4 bedroom detached house for sale in Main Street, North West Leicestershire, Breedon On The Hill, DE73 — £945,000 • 4 bed • 3 bath • 2637 ft²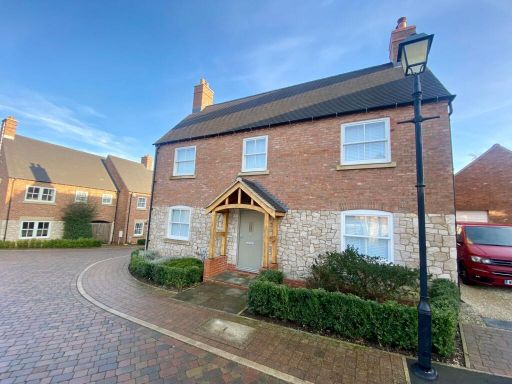 4 bedroom detached house for sale in Church View Lane, Breedon-On-The-Hill, DE73 — £450,000 • 4 bed • 3 bath • 1550 ft²
4 bedroom detached house for sale in Church View Lane, Breedon-On-The-Hill, DE73 — £450,000 • 4 bed • 3 bath • 1550 ft²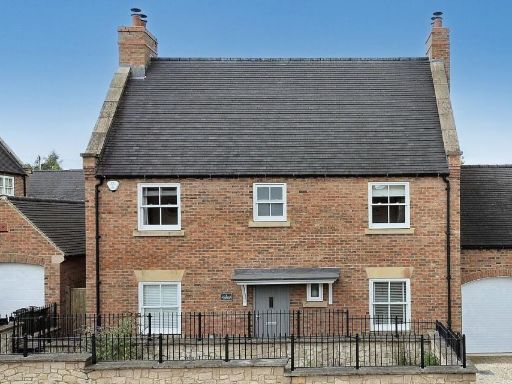 4 bedroom link detached house for sale in Applebrook Cottage, Church View Lane, Breedon-On-The-Hill, DE73 — £500,000 • 4 bed • 2 bath • 1302 ft²
4 bedroom link detached house for sale in Applebrook Cottage, Church View Lane, Breedon-On-The-Hill, DE73 — £500,000 • 4 bed • 2 bath • 1302 ft²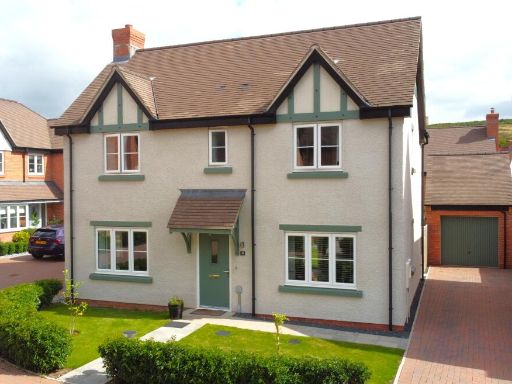 4 bedroom detached house for sale in Priory Close, Breedon On The Hill, DE73 — £460,000 • 4 bed • 2 bath
4 bedroom detached house for sale in Priory Close, Breedon On The Hill, DE73 — £460,000 • 4 bed • 2 bath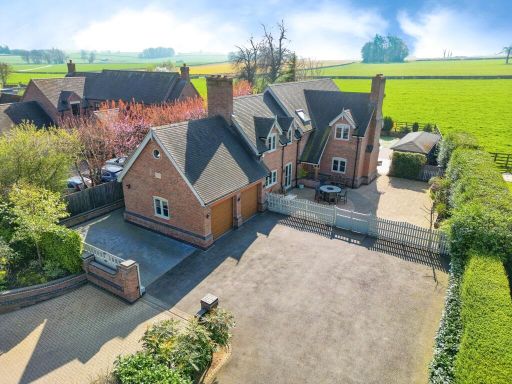 4 bedroom detached house for sale in Repton Road, Newton Solney, DE15 — £1,095,000 • 4 bed • 3 bath • 3256 ft²
4 bedroom detached house for sale in Repton Road, Newton Solney, DE15 — £1,095,000 • 4 bed • 3 bath • 3256 ft²