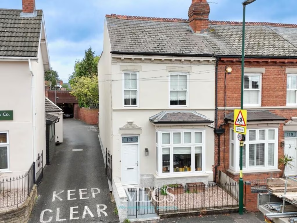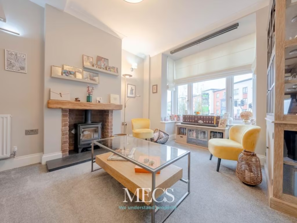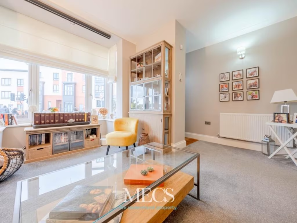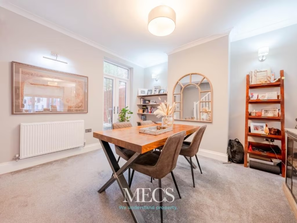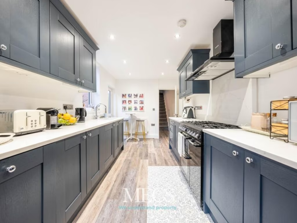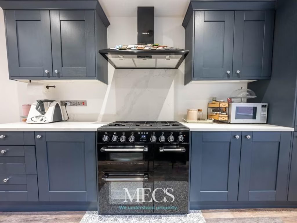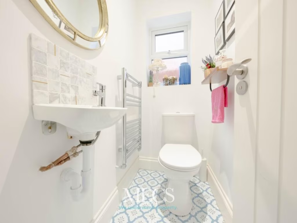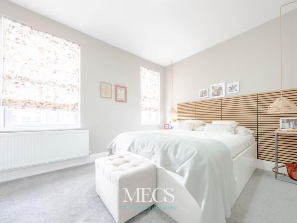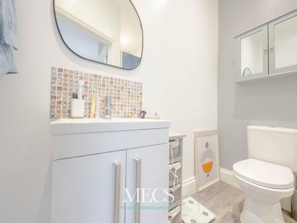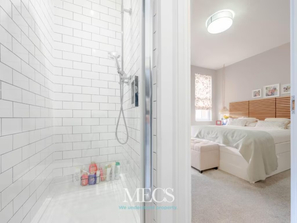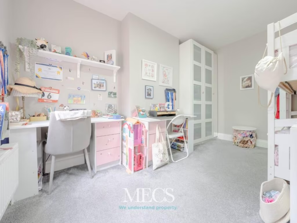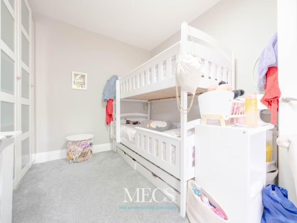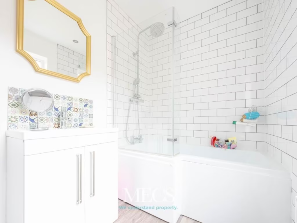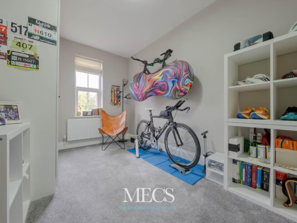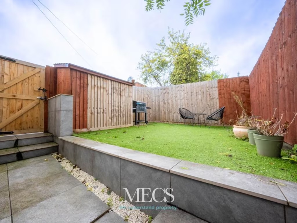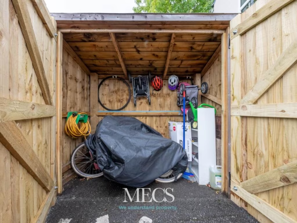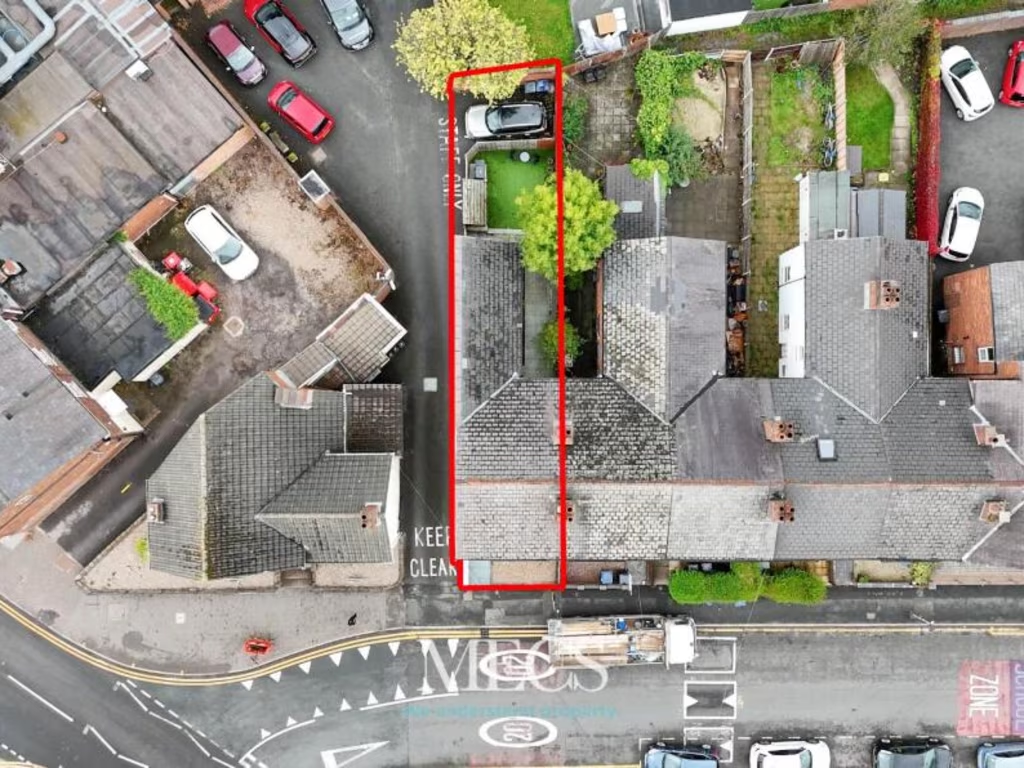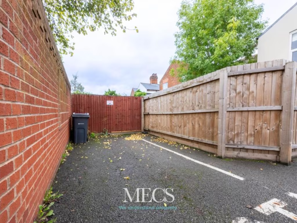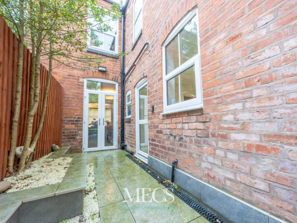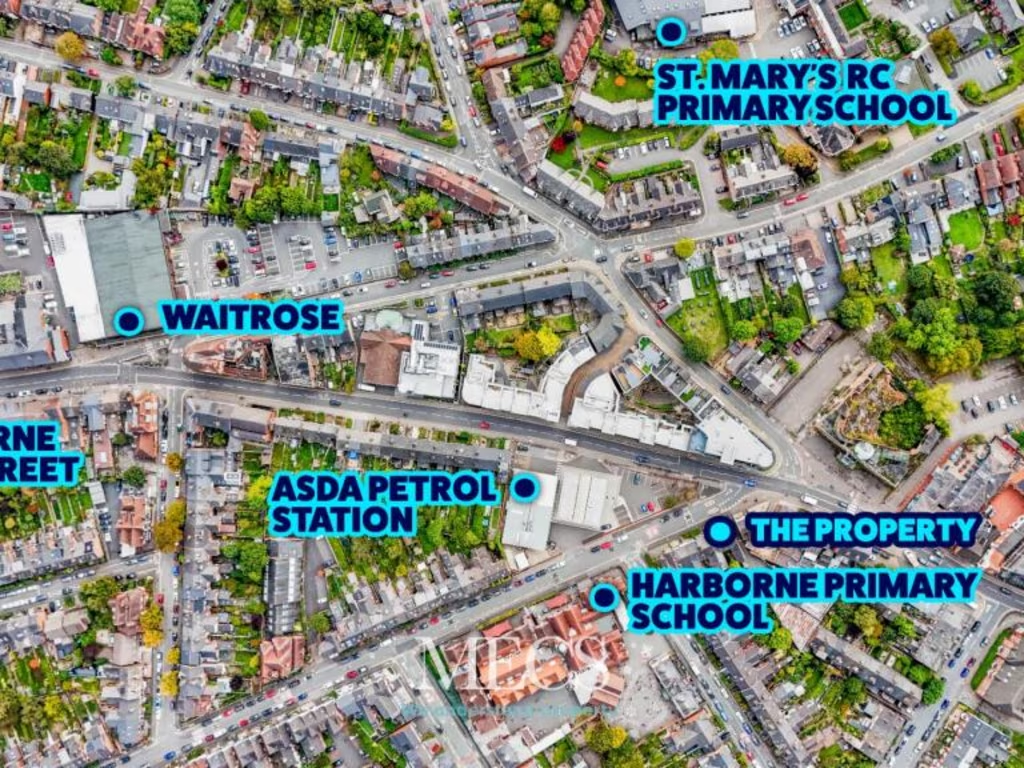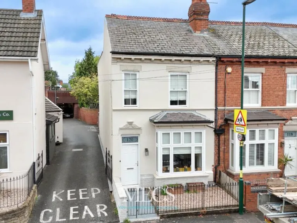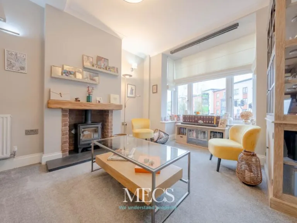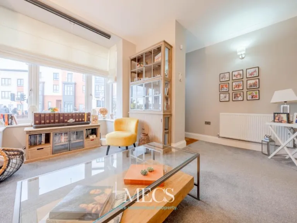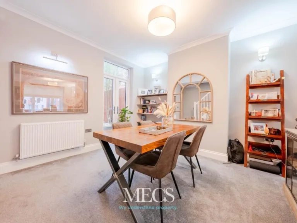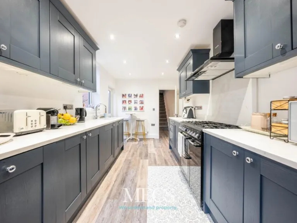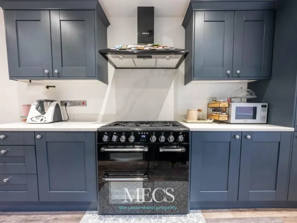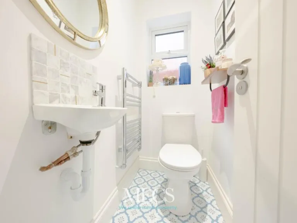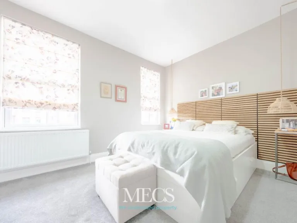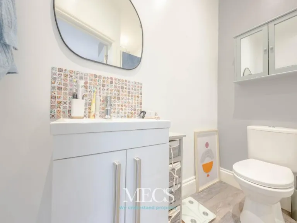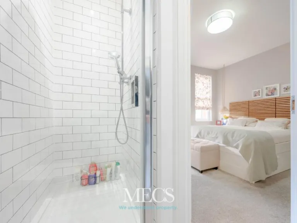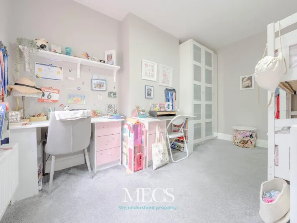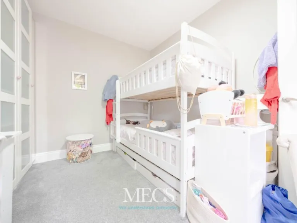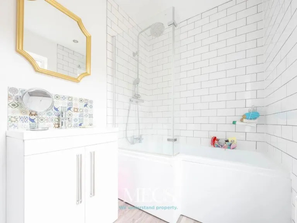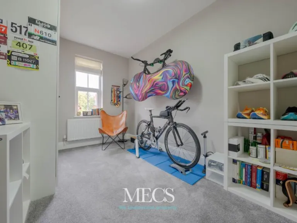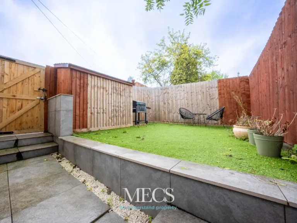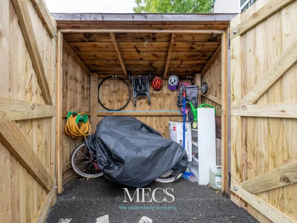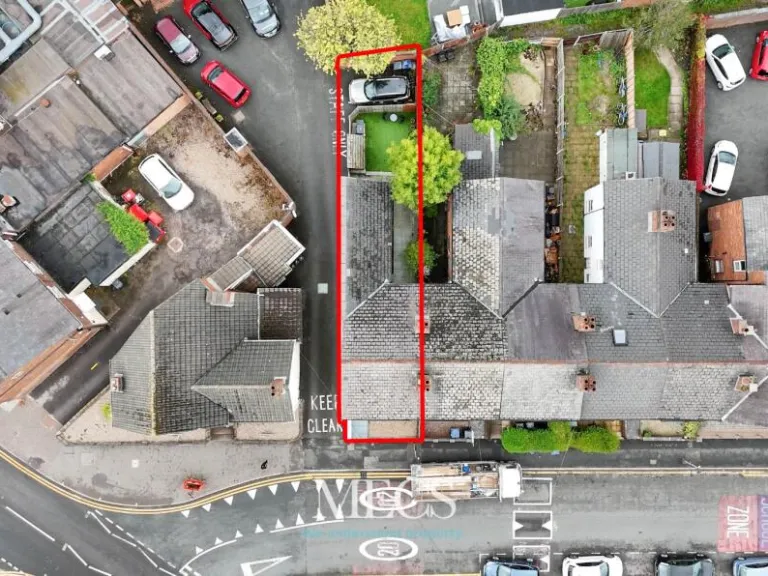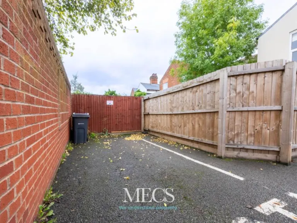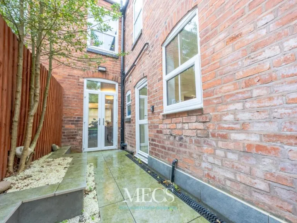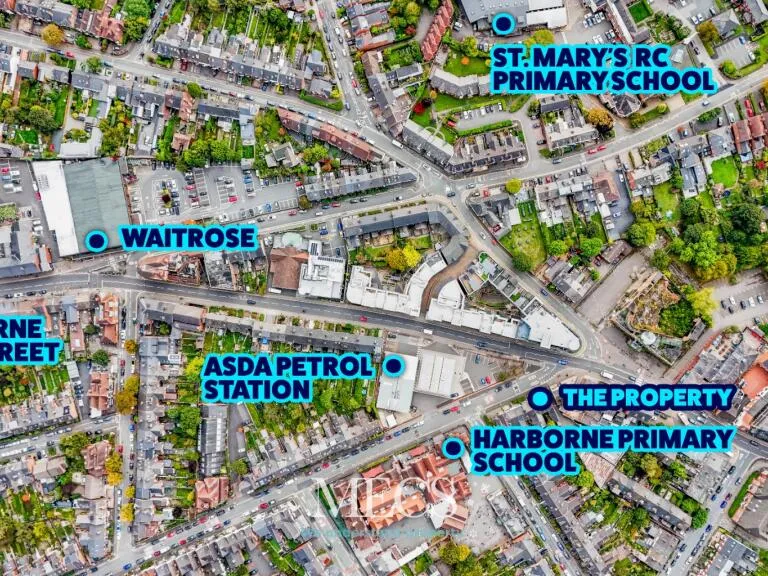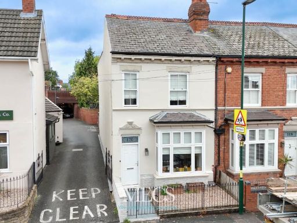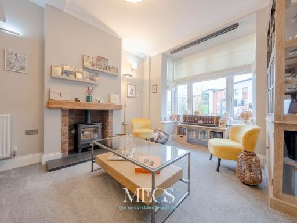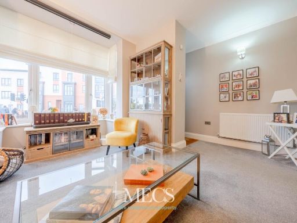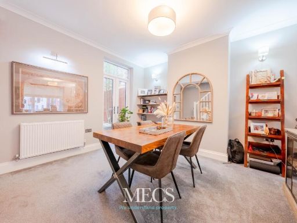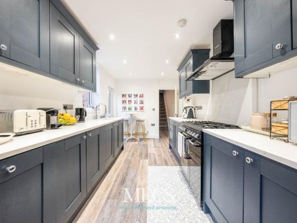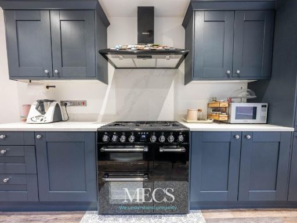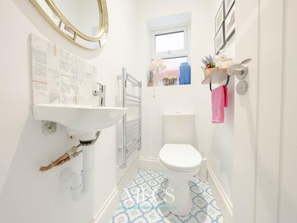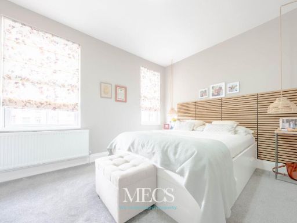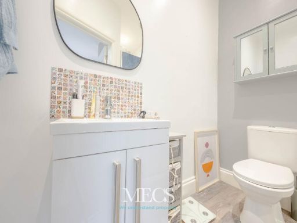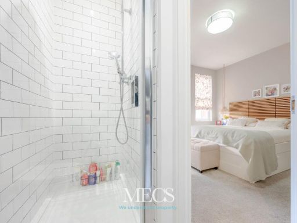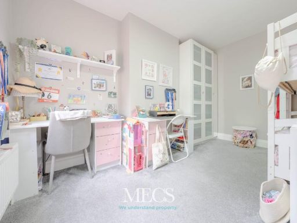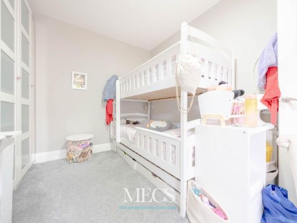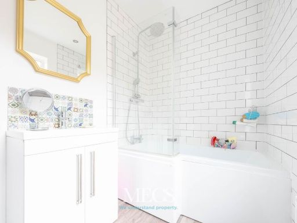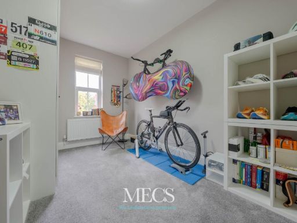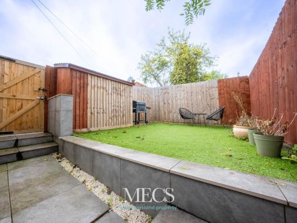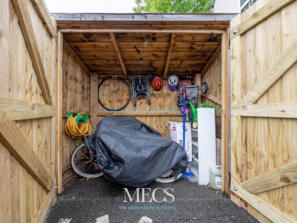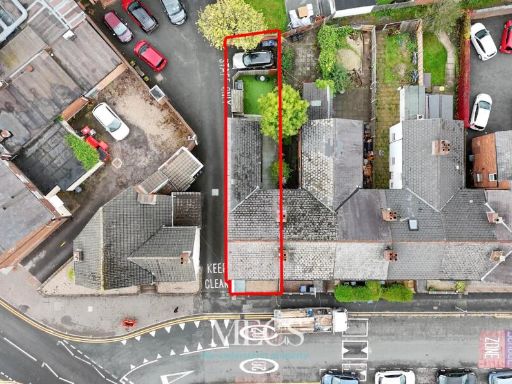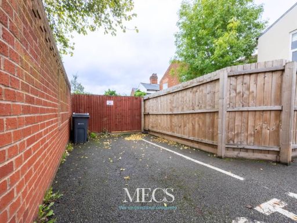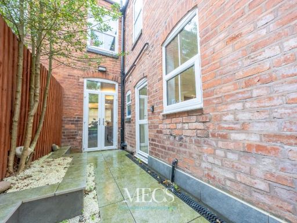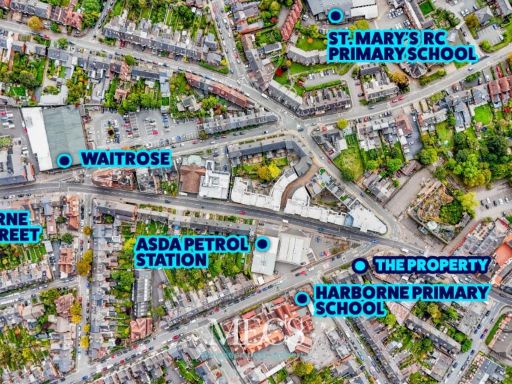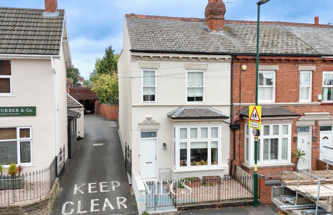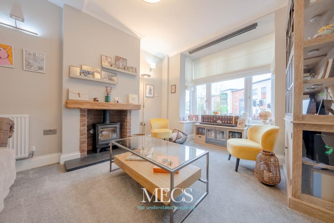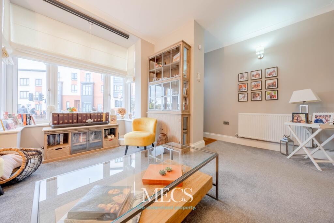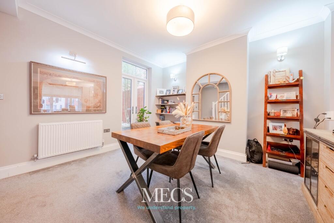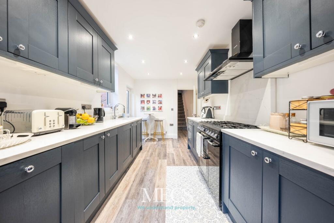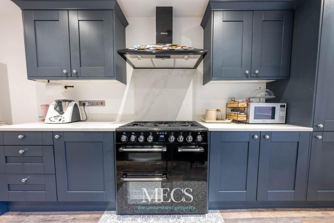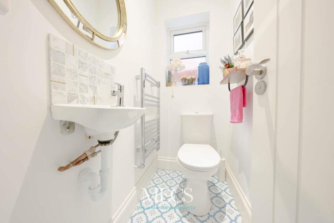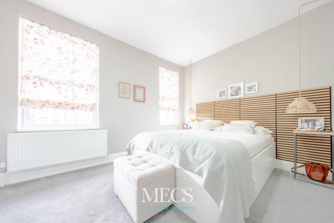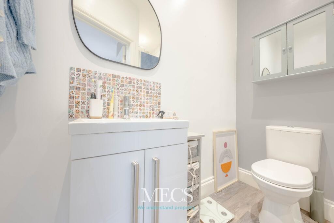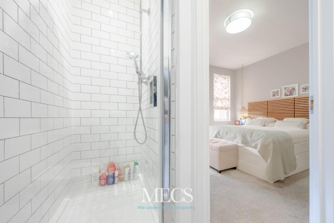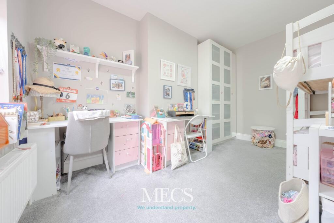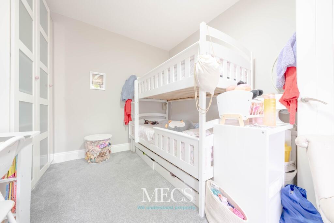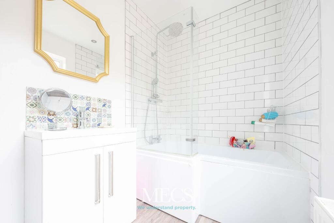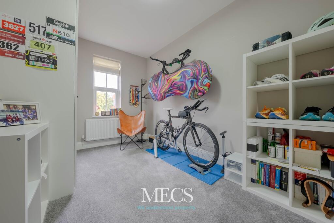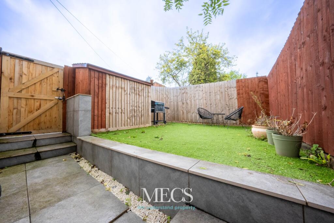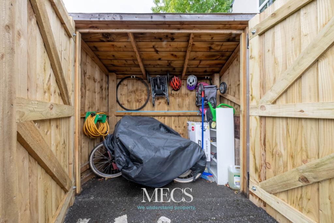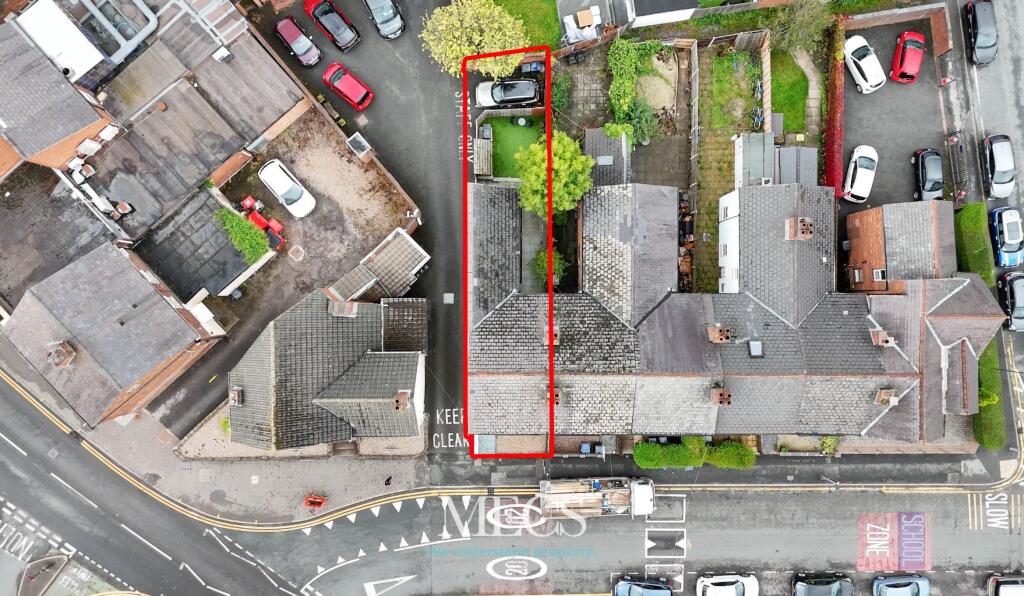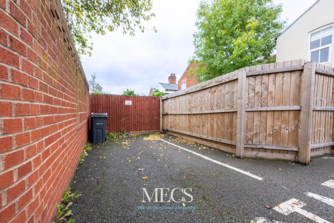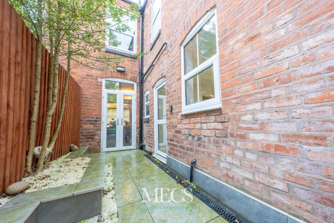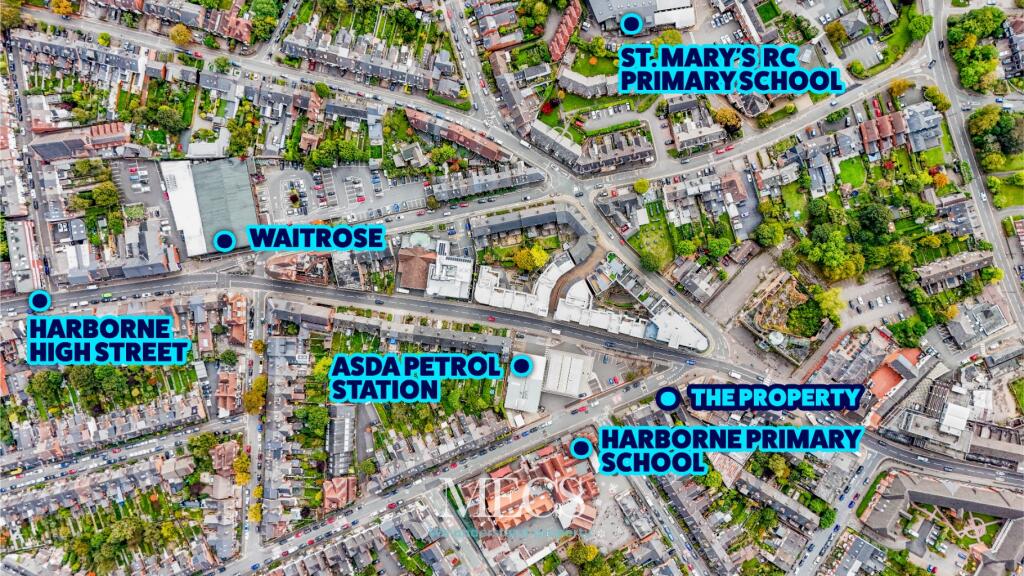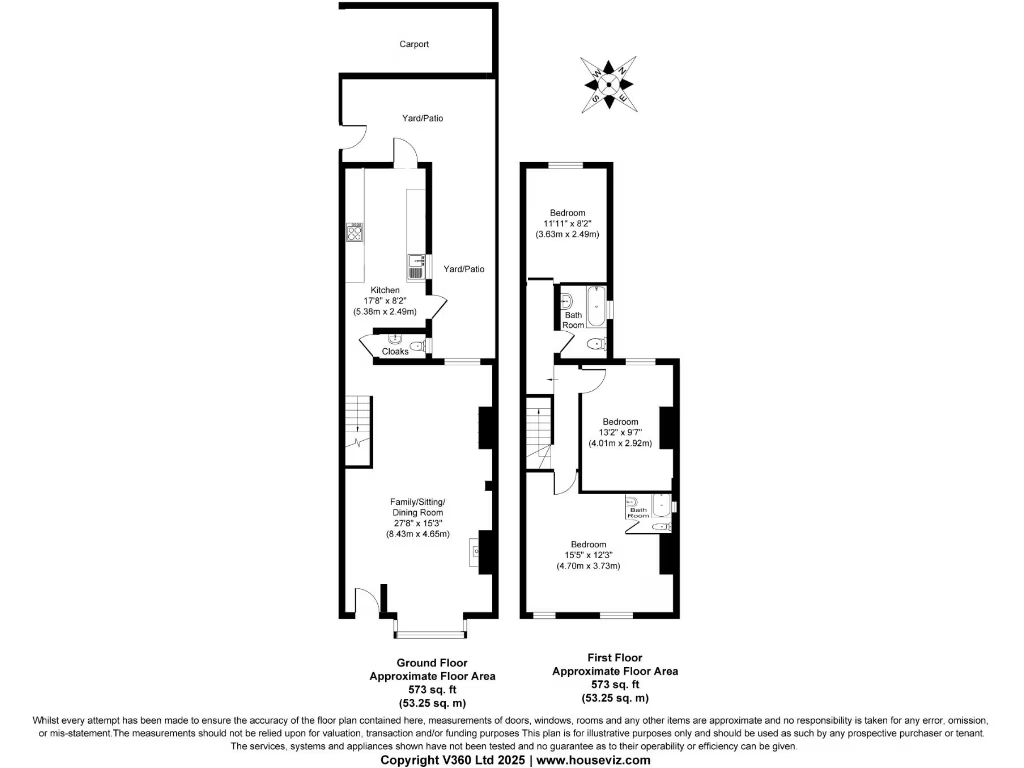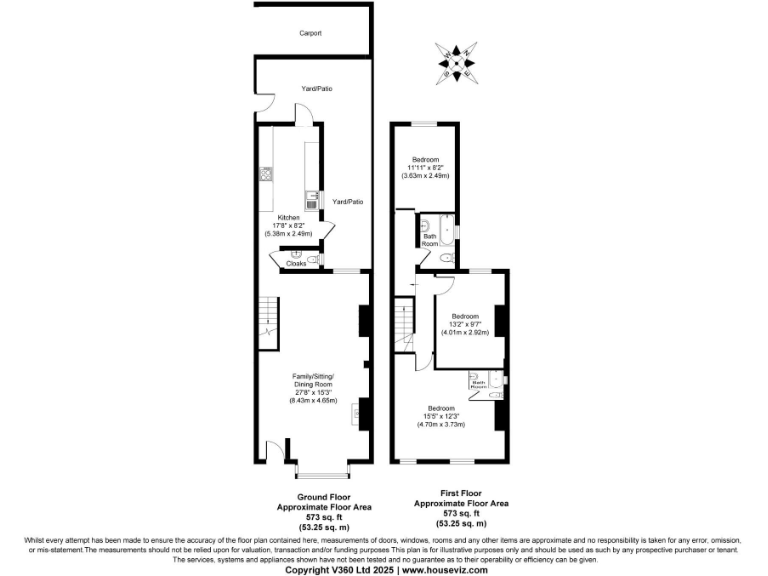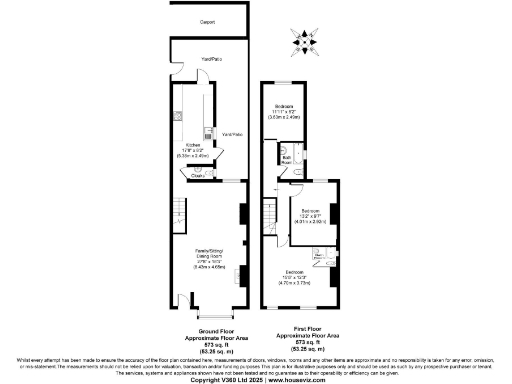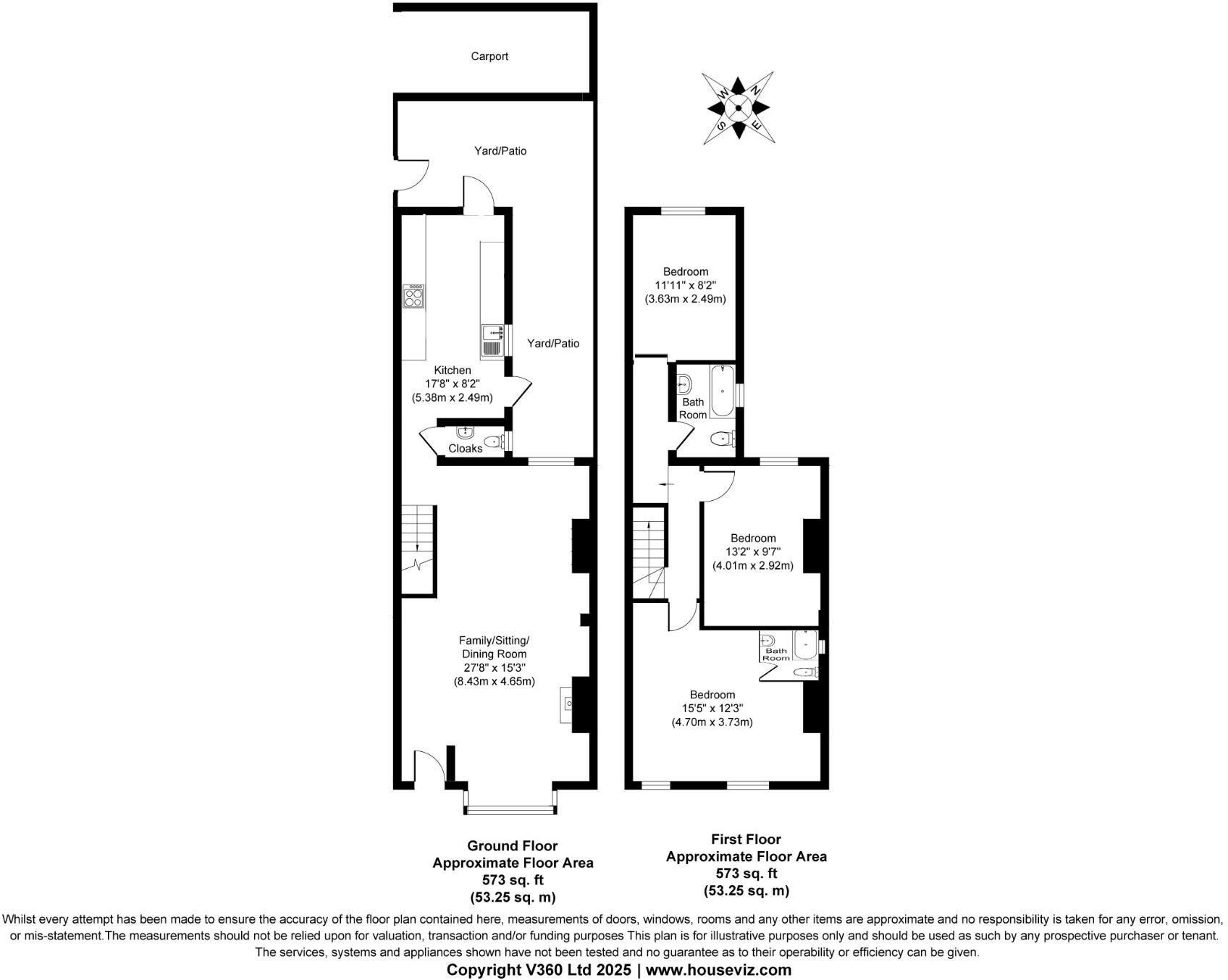Summary -
120 Station Road,Harborne,BIRMINGHAM,B17 9LS
B17 9LS
3 bed 2 bath Terraced
Turn-key three-bedroom near High Street amenities and excellent schools.
- Newly renovated Victorian three-bedroom house, approx. 1,146 sq ft
- Open-plan lounge/diner with bay window and French doors
- Luxury kitchen with integrated SMEG cooker and appliances
- Principal bedroom with ensuite; stylish family bathroom
- Private off-street parking accessed via shared driveway
- Small rear plot; low-maintenance landscaped garden
- EPC rating D (energy efficiency) — factor in running costs
- Area records higher-than-average crime; security considerations advised
A newly renovated Victorian three-bedroom terraced house positioned moments from Harborne High Street. The ground floor offers a bright open-plan lounge and dining area with bay window and French doors, plus a luxury fitted kitchen with integrated SMEG appliances and a convenient downstairs WC. Upstairs there are three well-proportioned bedrooms, an ensuite to the principal, and a stylish family bathroom. Total internal area approximately 1,146 sq ft.
Outside is a low-maintenance, landscaped rear garden with paved seating and artificial lawn, plus gated rear access to private off-street parking via a shared driveway. The property is freehold and well placed for local amenities, excellent schools, the University of Birmingham and Queen Elizabeth Medical Centre — ideal for families or professionals seeking easy city access.
Practical points to note: the EPC is rated D and the plot is compact, so outdoor space is limited. The property sits in a busy urban area with higher-than-average recorded crime; prospective purchasers should satisfy themselves on security and parking arrangements for the shared driveway. Overall, the house offers turn-key presentation with period character, modern fixtures, and realistic potential for long-term value in a sought-after central Harborne location.
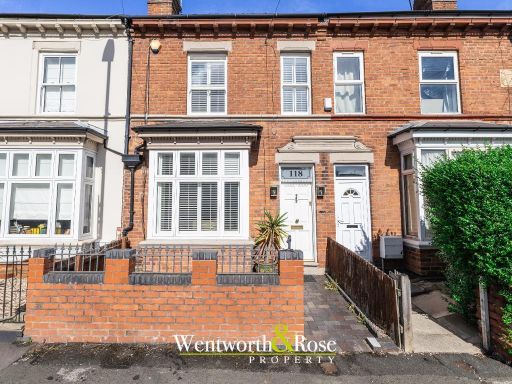 3 bedroom terraced house for sale in Station Road, Harborne, Birmingham, B17 9LS, B17 — £495,000 • 3 bed • 1 bath • 1209 ft²
3 bedroom terraced house for sale in Station Road, Harborne, Birmingham, B17 9LS, B17 — £495,000 • 3 bed • 1 bath • 1209 ft²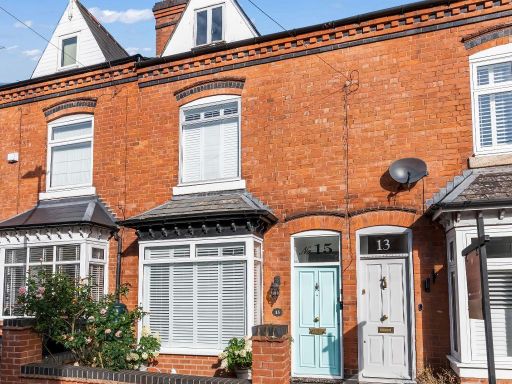 3 bedroom terraced house for sale in Regent Road, Harborne, Birmingham, B17 9JU, B17 — £470,000 • 3 bed • 2 bath • 1097 ft²
3 bedroom terraced house for sale in Regent Road, Harborne, Birmingham, B17 9JU, B17 — £470,000 • 3 bed • 2 bath • 1097 ft²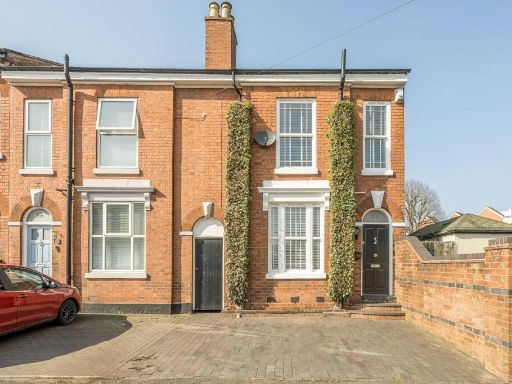 3 bedroom end of terrace house for sale in Vivian Road, Birmingham, B17 — £505,000 • 3 bed • 1 bath • 1253 ft²
3 bedroom end of terrace house for sale in Vivian Road, Birmingham, B17 — £505,000 • 3 bed • 1 bath • 1253 ft²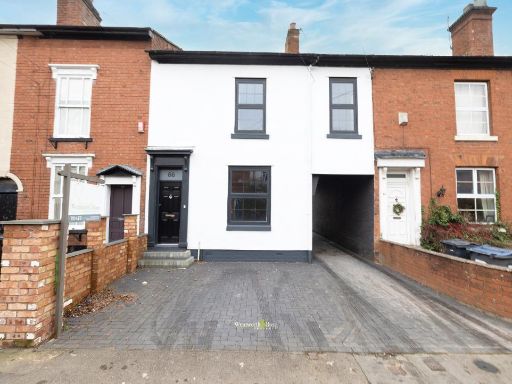 3 bedroom terraced house for sale in Greenfield Road, Harborne, Birmingham, B17 0EE, B17 — £475,000 • 3 bed • 2 bath • 1240 ft²
3 bedroom terraced house for sale in Greenfield Road, Harborne, Birmingham, B17 0EE, B17 — £475,000 • 3 bed • 2 bath • 1240 ft²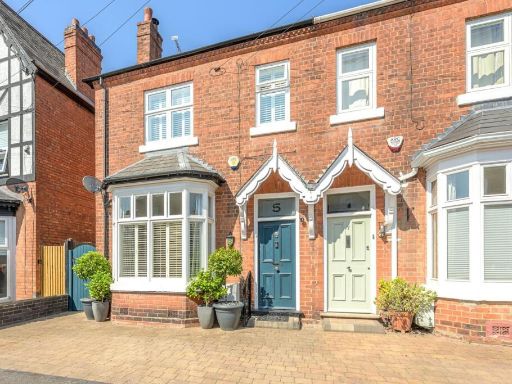 3 bedroom semi-detached house for sale in Emerson Road, Birmingham, B17 — £695,000 • 3 bed • 2 bath • 1599 ft²
3 bedroom semi-detached house for sale in Emerson Road, Birmingham, B17 — £695,000 • 3 bed • 2 bath • 1599 ft²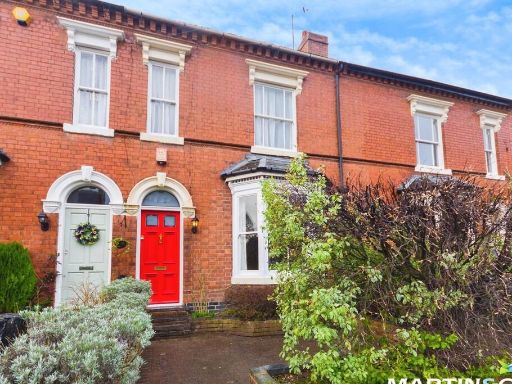 3 bedroom terraced house for sale in Margaret Road, Harborne, B17 — £450,000 • 3 bed • 2 bath • 1369 ft²
3 bedroom terraced house for sale in Margaret Road, Harborne, B17 — £450,000 • 3 bed • 2 bath • 1369 ft²