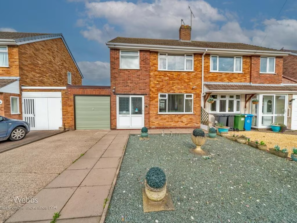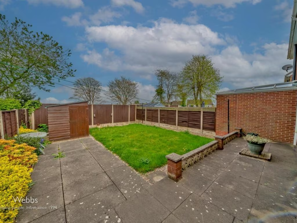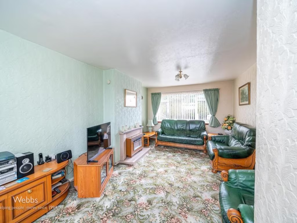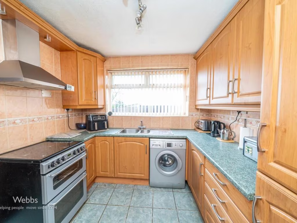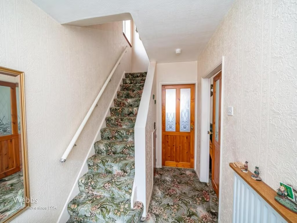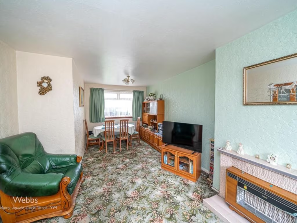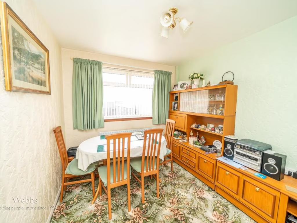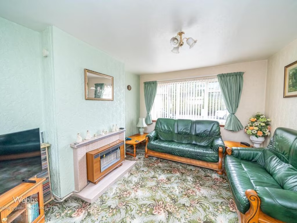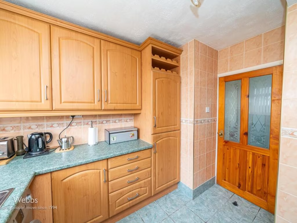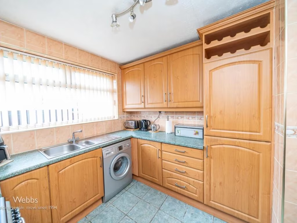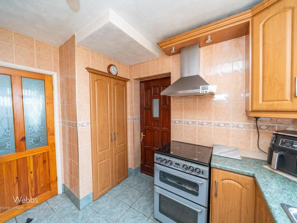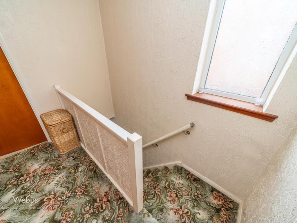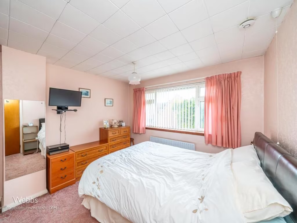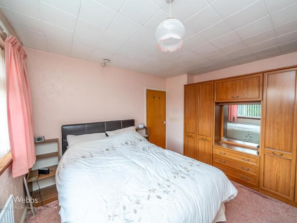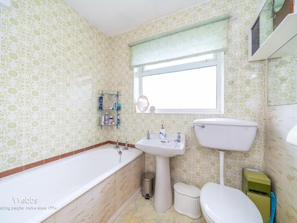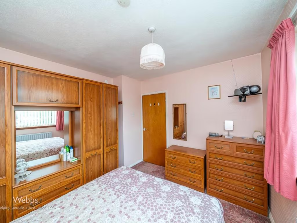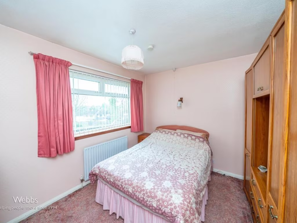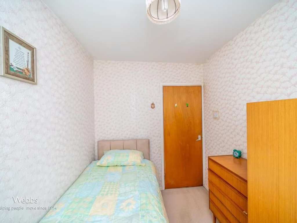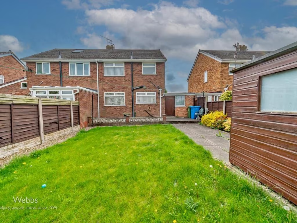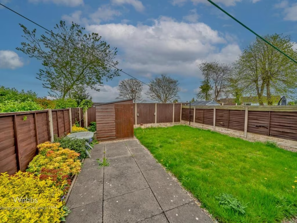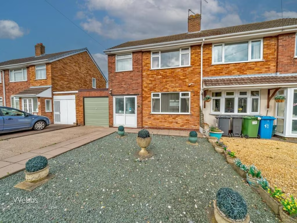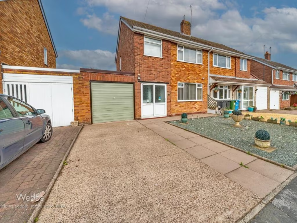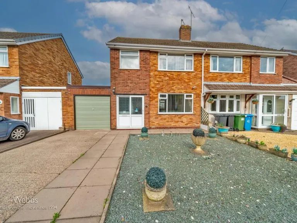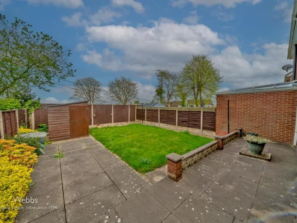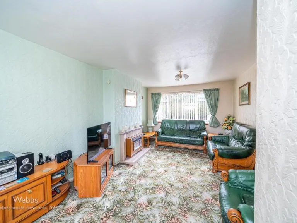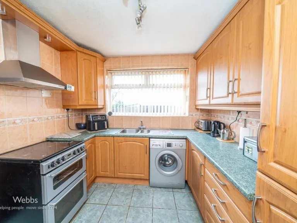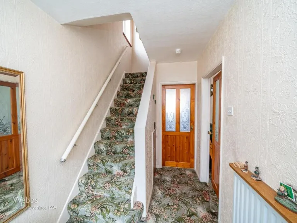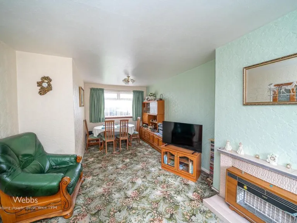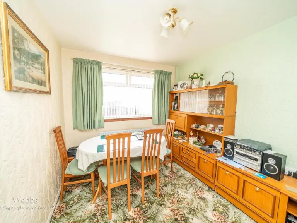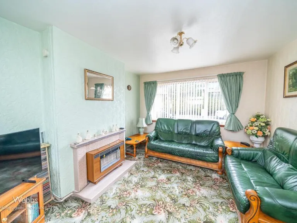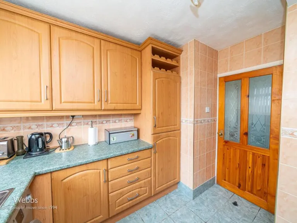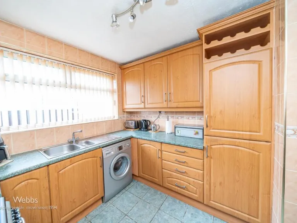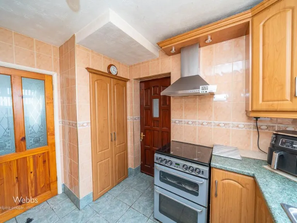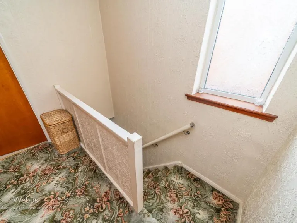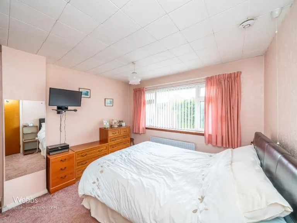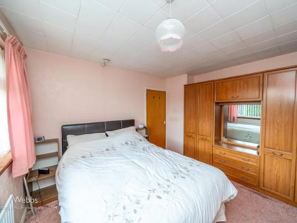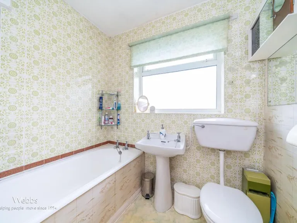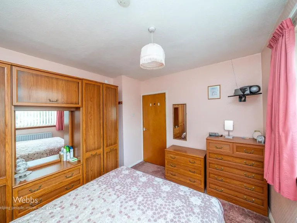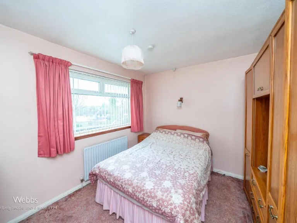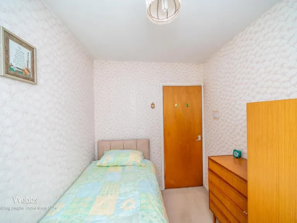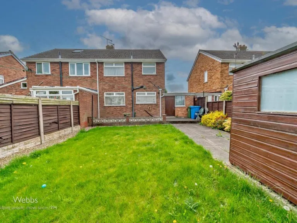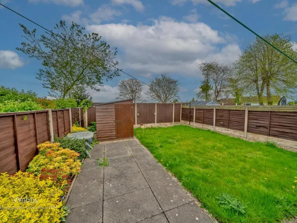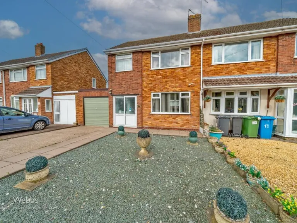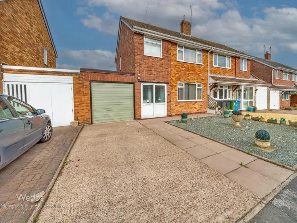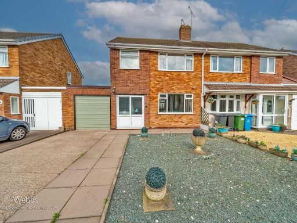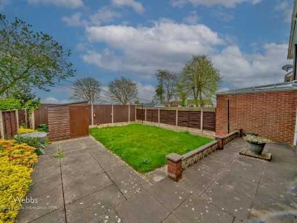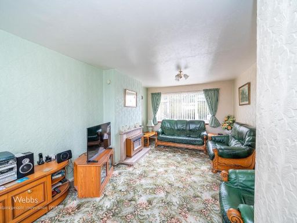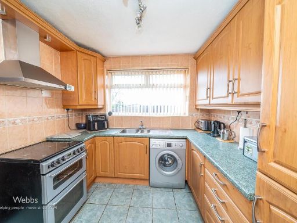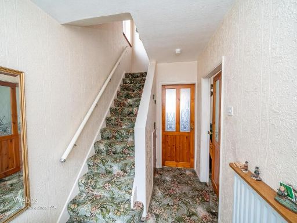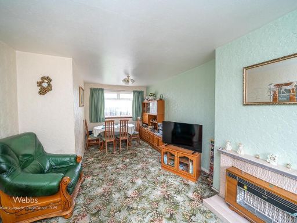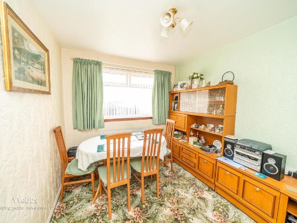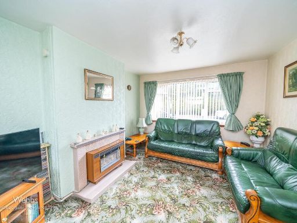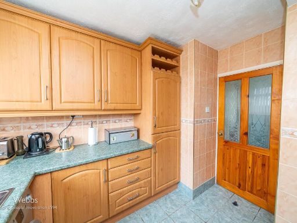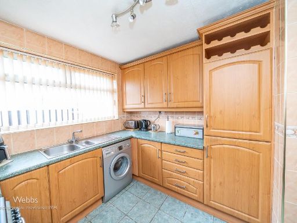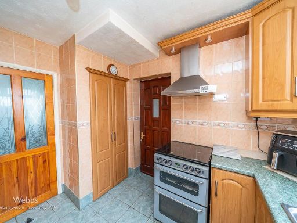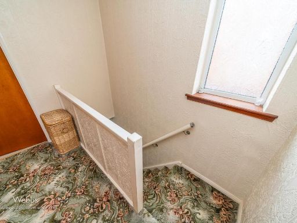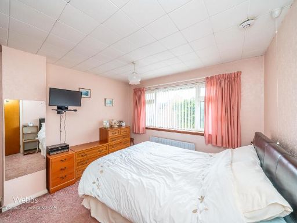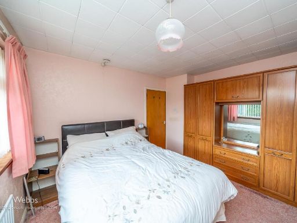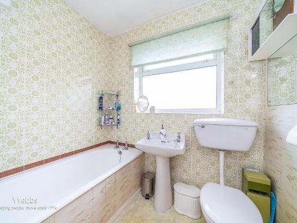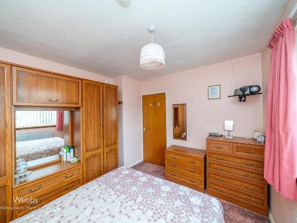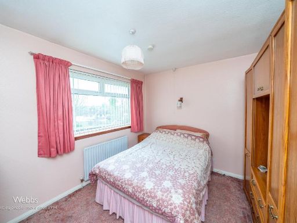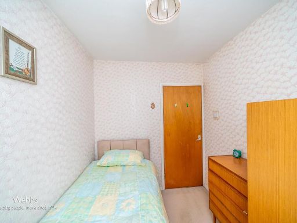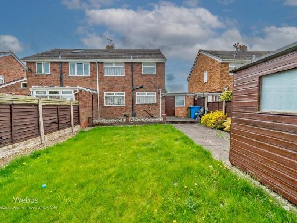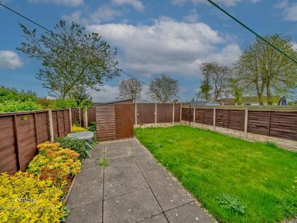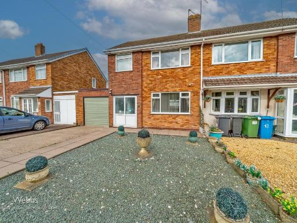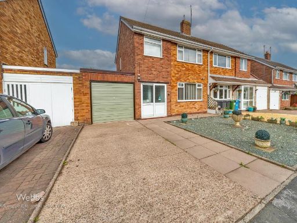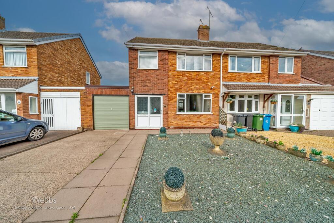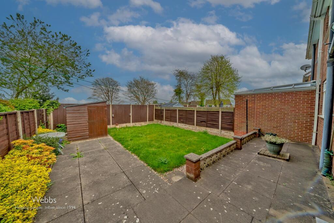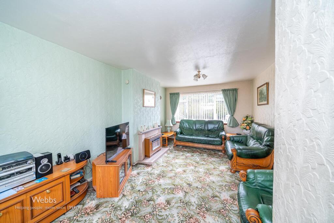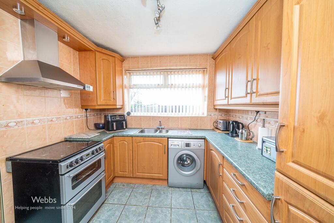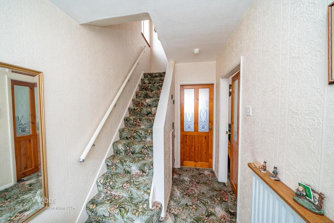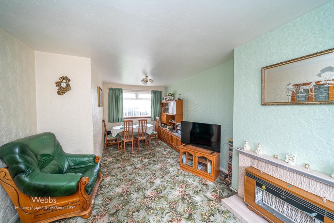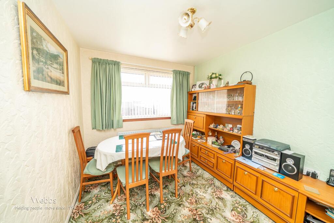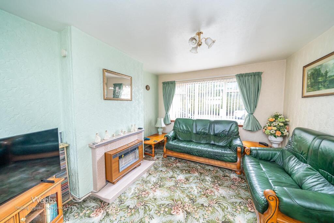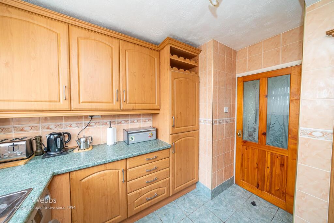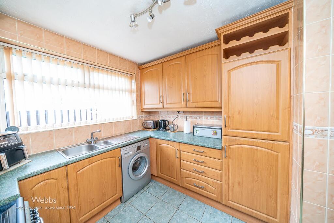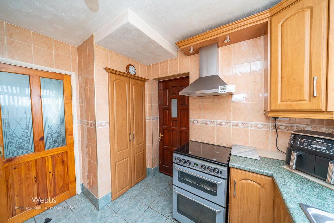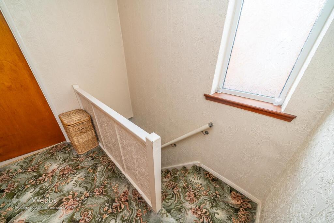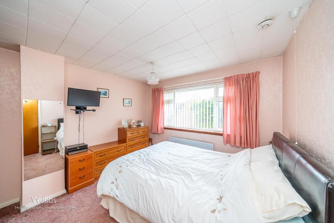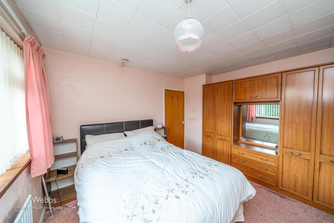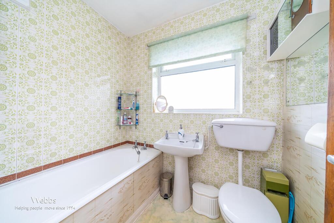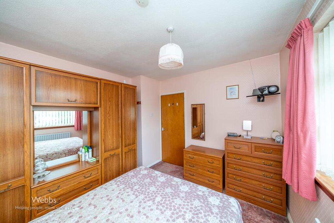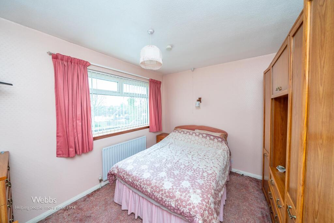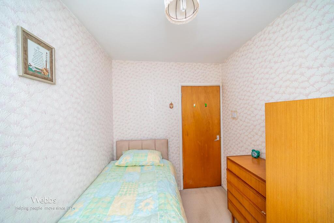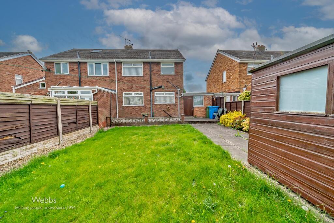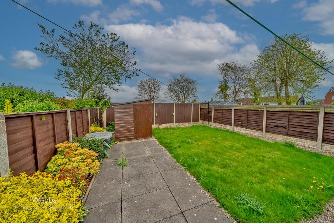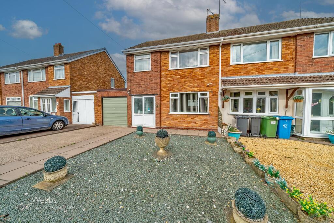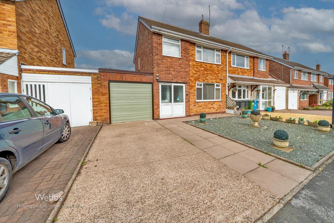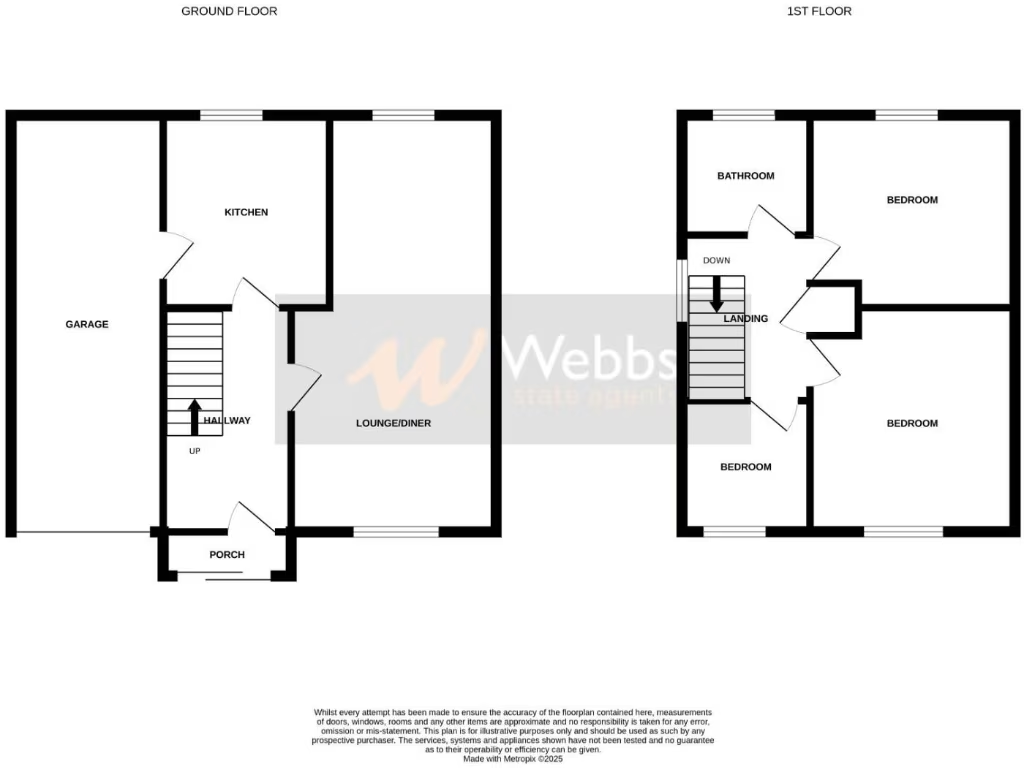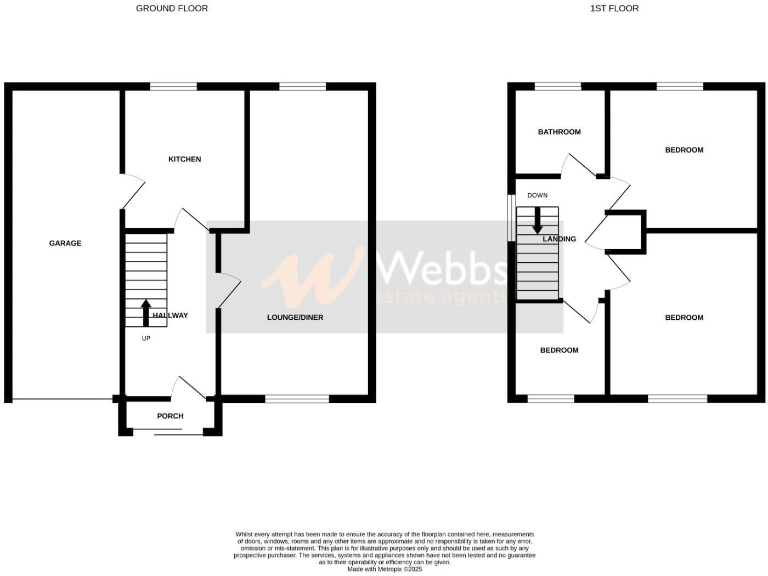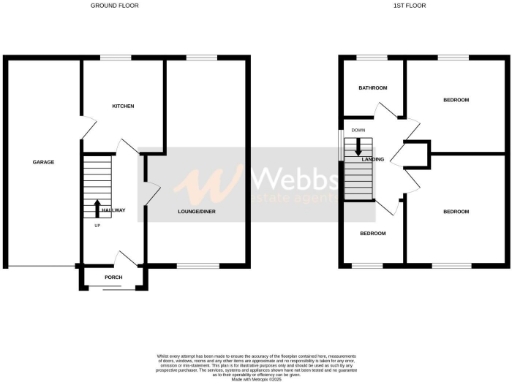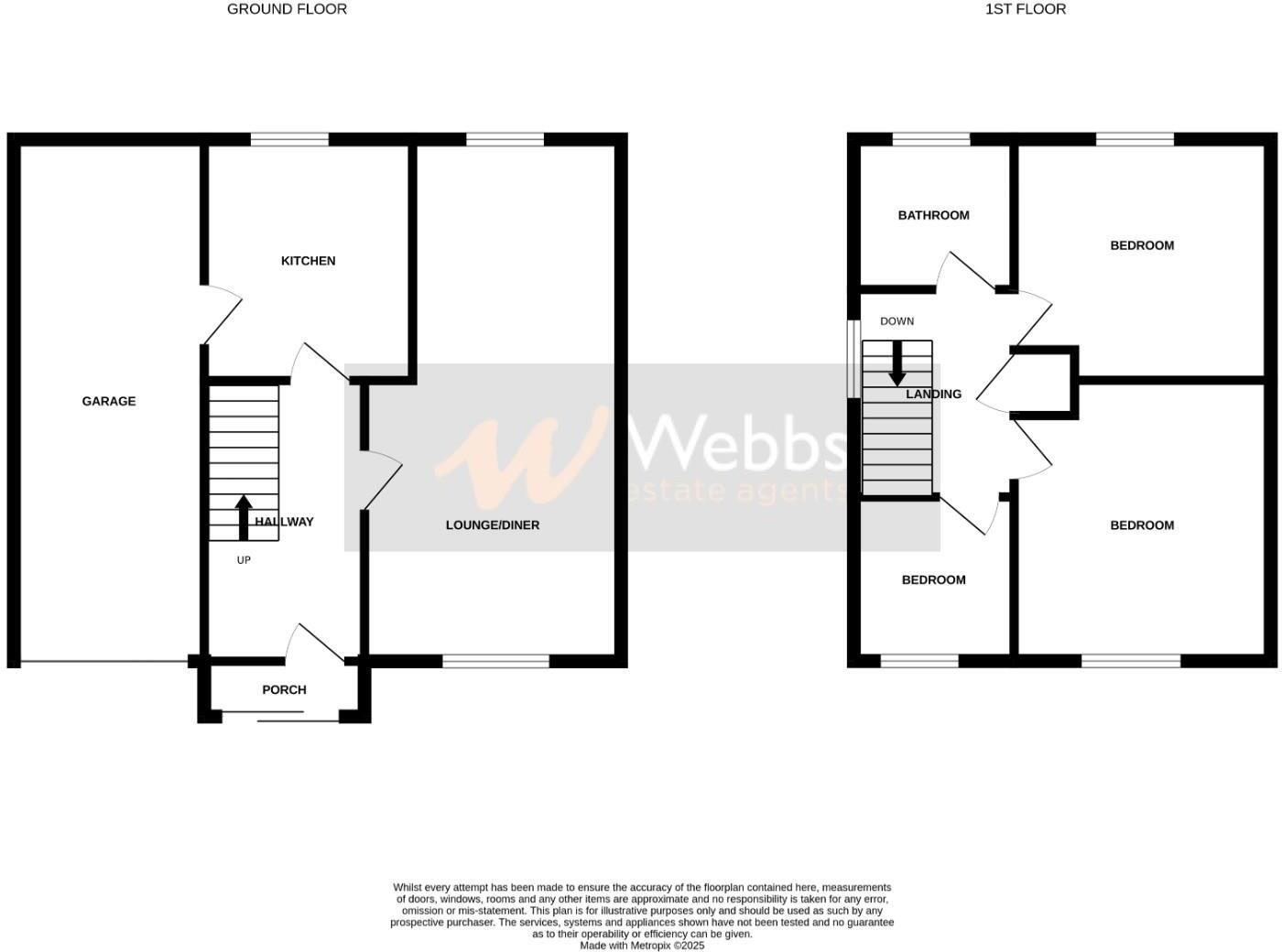Summary - Park Close, Cheslyn Hay, Walsall WS6 7DA
3 bed 1 bath Semi-Detached
Sunny family-friendly house with large garage and enclosed private garden.
Popular cul-de-sac location near multiple Good-rated schools
Through lounge diner with abundant natural light and flexible layout
Modern-style kitchen; functional but compact at roughly 8'10" x 8'1"
Enclosed, low-maintenance rear garden with patio and lawn
Tandem garage plus driveway provides generous parking and storage
Single family bathroom only; no ensuite for the main bedroom
Average internal size (859 sq ft) — best for small to medium families
Mid-20th-century build; scope for cosmetic updating and reconfiguration
Set in a quiet cul-de-sac in Cheslyn Hay, this well-proportioned mid-20th-century semi-detached house suits a growing family seeking good local schools and straightforward living. The through lounge diner provides flexible living space and generous natural light, while a modern-style kitchen opens to practical service areas and the large tandem garage.
Outside, the enclosed rear garden is low-maintenance with patio and lawn, offering a secure play area and room to add landscaping or a summer seating area. The tandem garage and driveway provide ample parking and storage, though the long garage layout limits direct rear-garden access for larger vehicles.
Upstairs are three bedrooms and a single family bathroom — adequate for everyday family use but potentially limiting for larger households wanting an ensuite. The property is an average overall size (about 859 sq ft) with double glazing and gas central heating, and represents a comfortable, move-in-ready home with scope for cosmetic updating or modest reconfiguration.
Local amenities are convenient: several well-rated primary and secondary schools nearby, fast broadband, frequent bus links and easy road connections. Crime levels are very low and council tax is described as affordable, making this a pragmatic choice for families prioritising safety, schooling and transport links.
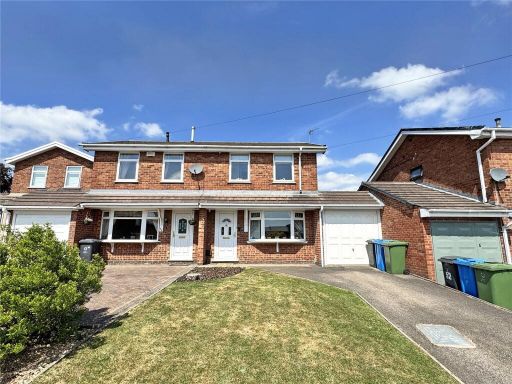 3 bedroom semi-detached house for sale in Kestrel Way, Cheslyn Hay, Walsall, WS6 — £265,000 • 3 bed • 1 bath • 872 ft²
3 bedroom semi-detached house for sale in Kestrel Way, Cheslyn Hay, Walsall, WS6 — £265,000 • 3 bed • 1 bath • 872 ft²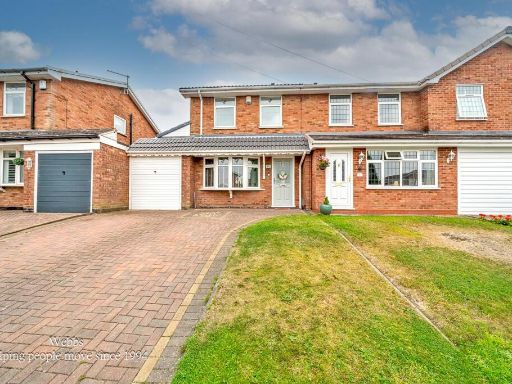 3 bedroom semi-detached house for sale in Swan Close, Cheslyn Hay, Walsall, WS6 — £280,000 • 3 bed • 1 bath • 590 ft²
3 bedroom semi-detached house for sale in Swan Close, Cheslyn Hay, Walsall, WS6 — £280,000 • 3 bed • 1 bath • 590 ft²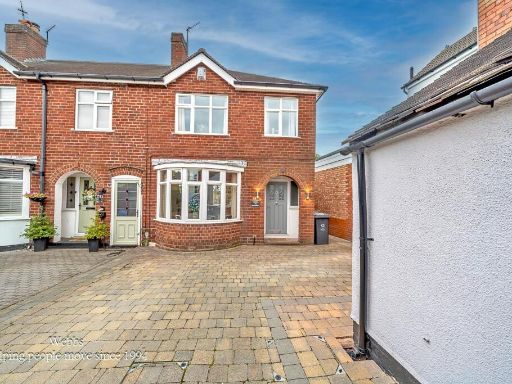 3 bedroom end of terrace house for sale in High Street, Cheslyn Hay, WS6 — £249,950 • 3 bed • 1 bath • 786 ft²
3 bedroom end of terrace house for sale in High Street, Cheslyn Hay, WS6 — £249,950 • 3 bed • 1 bath • 786 ft²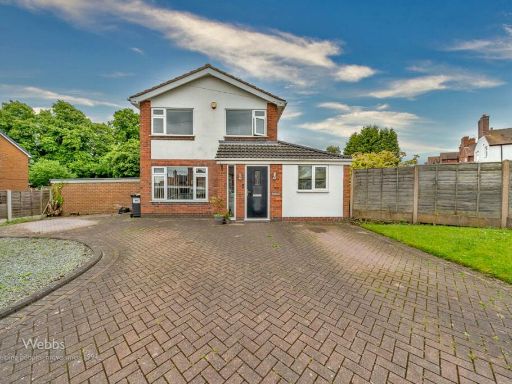 4 bedroom house for sale in Westbourne Avenue, Cheslyn Hay, Walsall, WS6 — £300,000 • 4 bed • 2 bath • 1185 ft²
4 bedroom house for sale in Westbourne Avenue, Cheslyn Hay, Walsall, WS6 — £300,000 • 4 bed • 2 bath • 1185 ft²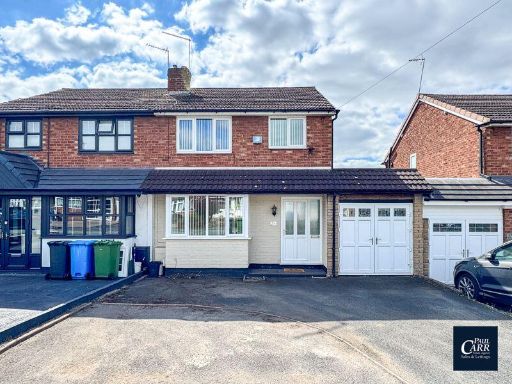 3 bedroom semi-detached house for sale in Coppice Close, Cheslyn Hay, WS6 7EZ, WS6 — £245,000 • 3 bed • 1 bath • 1023 ft²
3 bedroom semi-detached house for sale in Coppice Close, Cheslyn Hay, WS6 7EZ, WS6 — £245,000 • 3 bed • 1 bath • 1023 ft²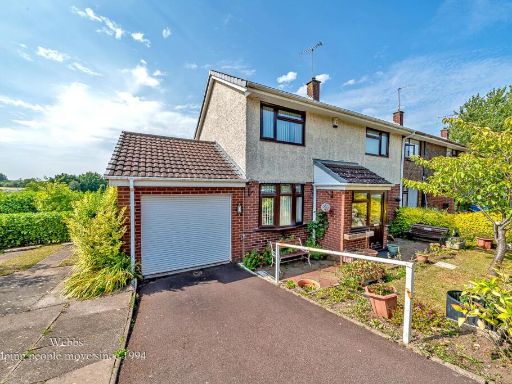 3 bedroom end of terrace house for sale in Lodge View, Cheslyn Hay, Walsall, WS6 — £250,000 • 3 bed • 1 bath • 625 ft²
3 bedroom end of terrace house for sale in Lodge View, Cheslyn Hay, Walsall, WS6 — £250,000 • 3 bed • 1 bath • 625 ft²