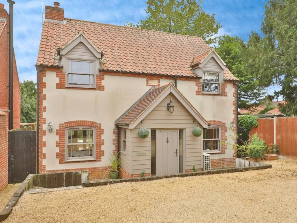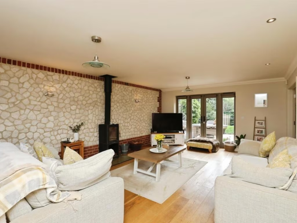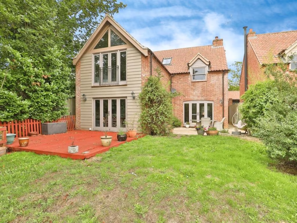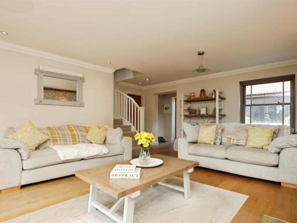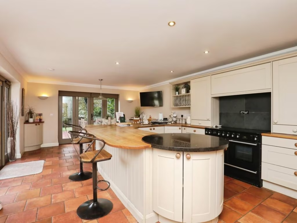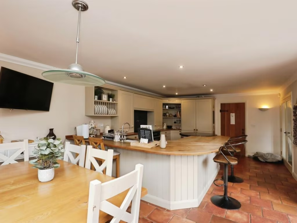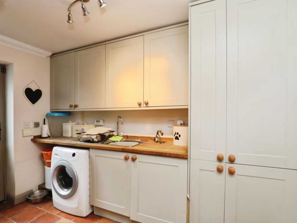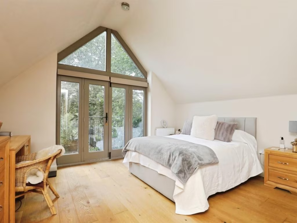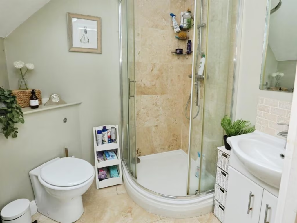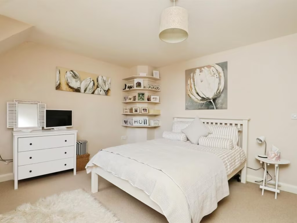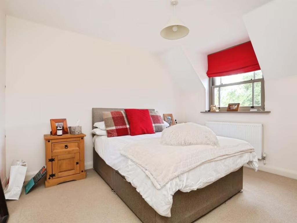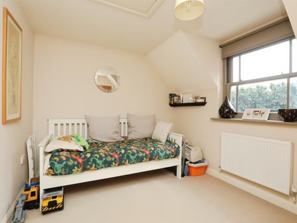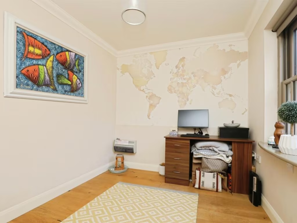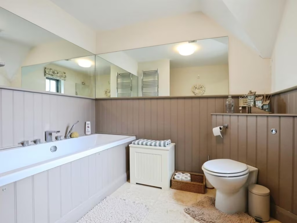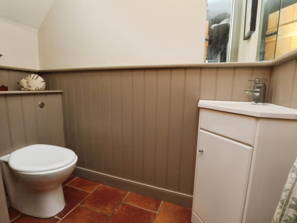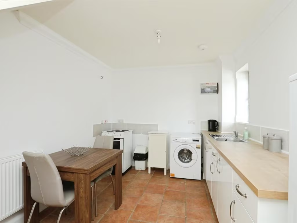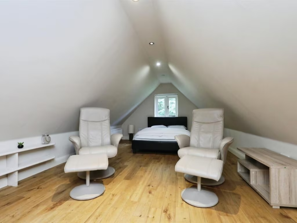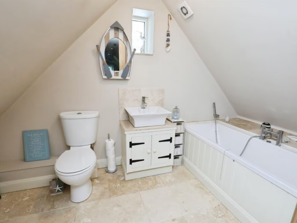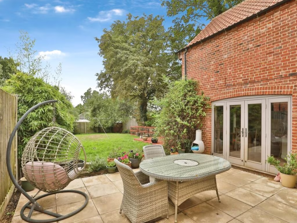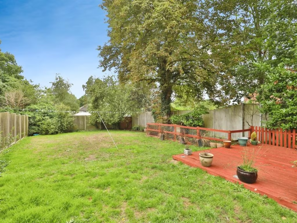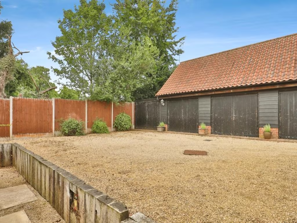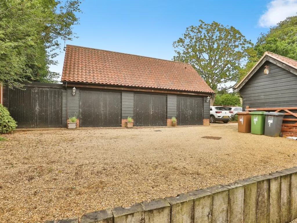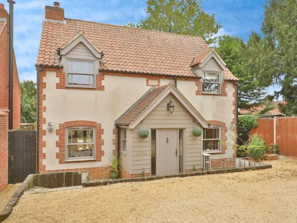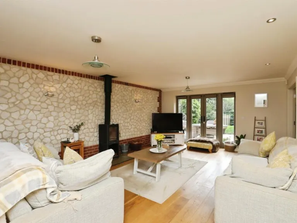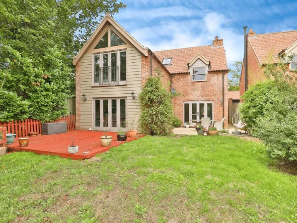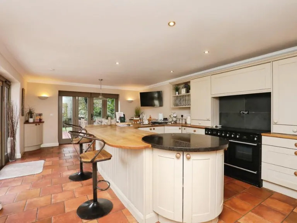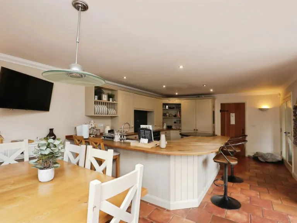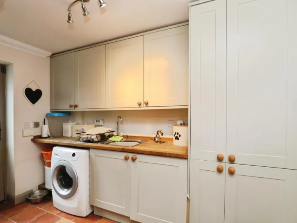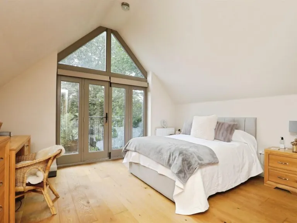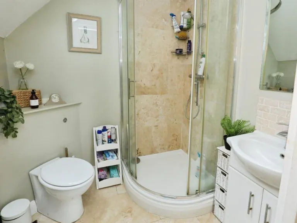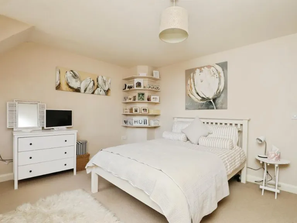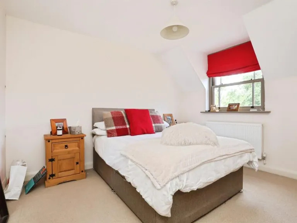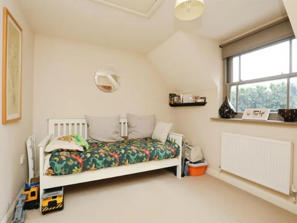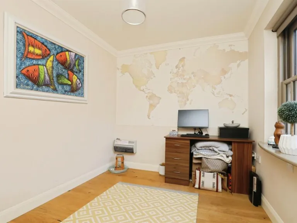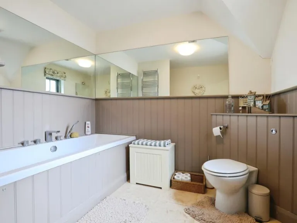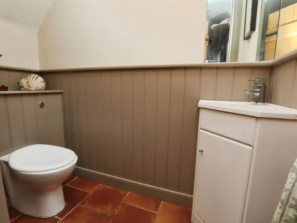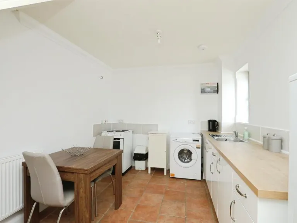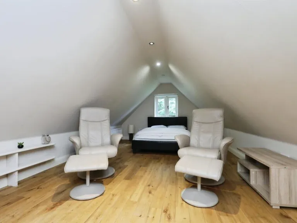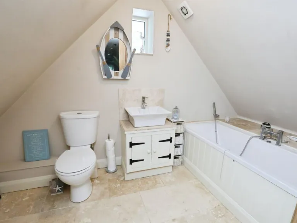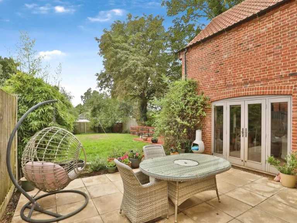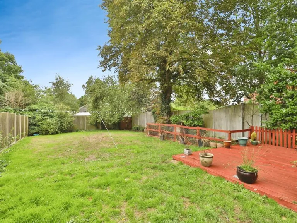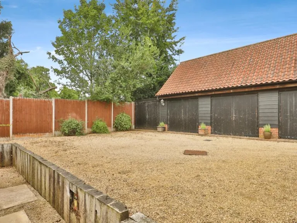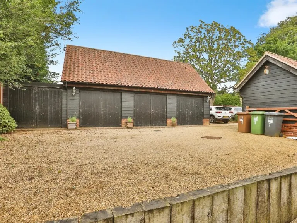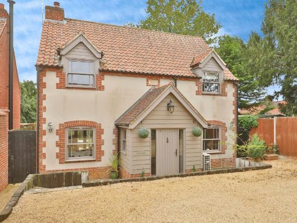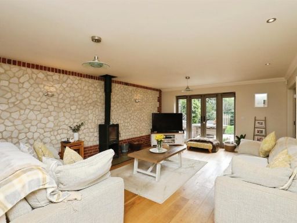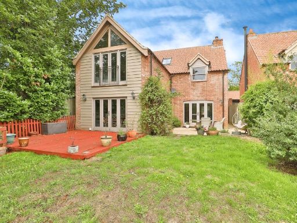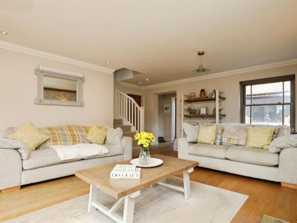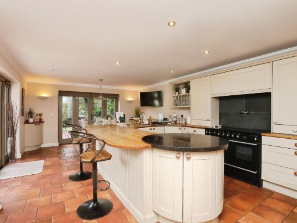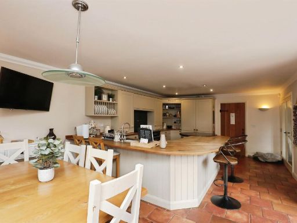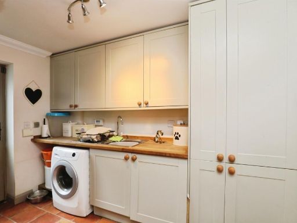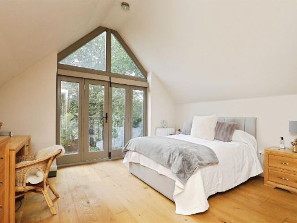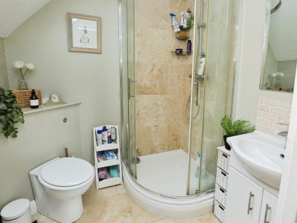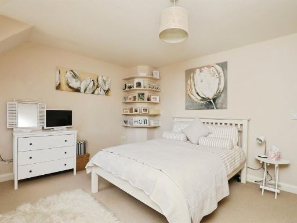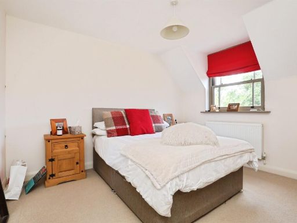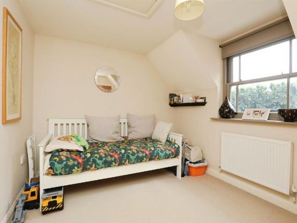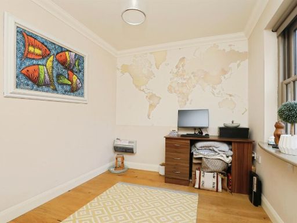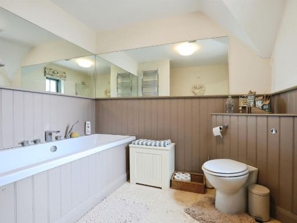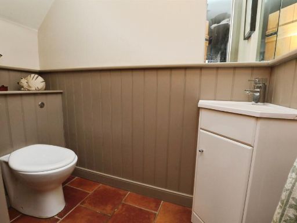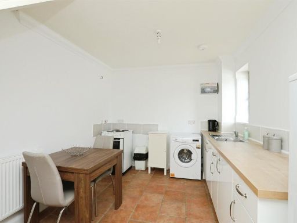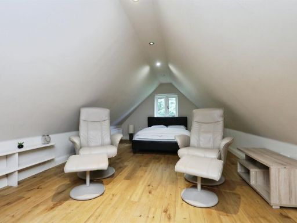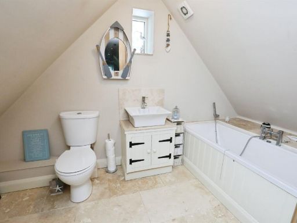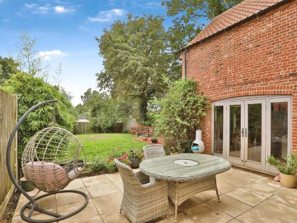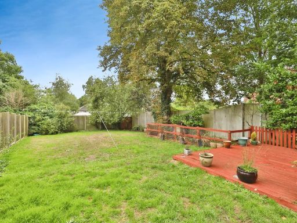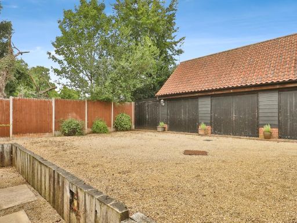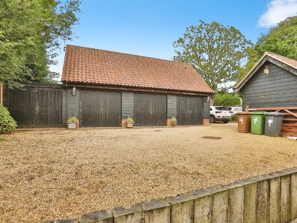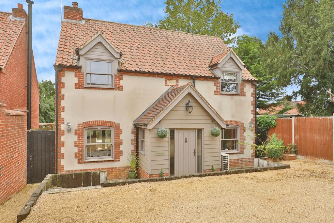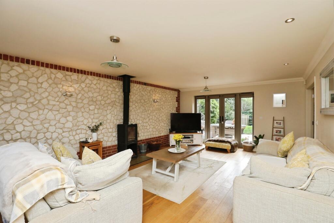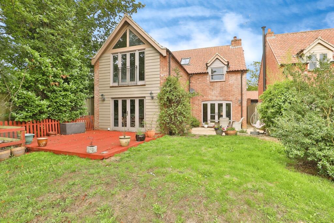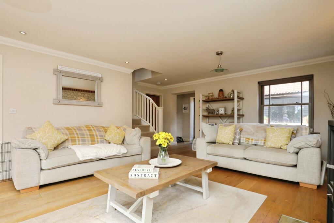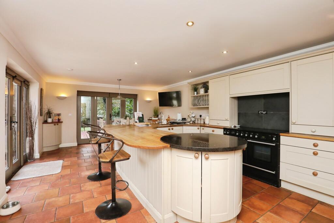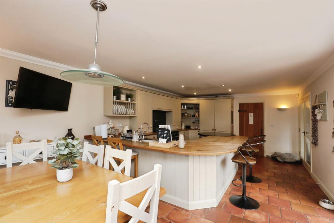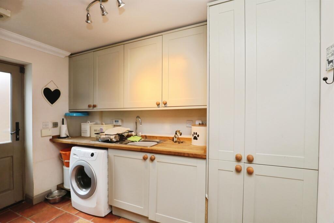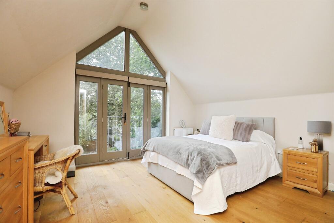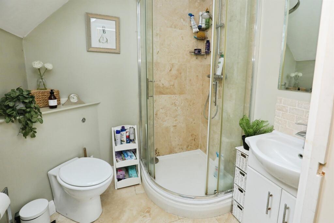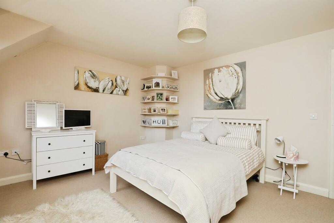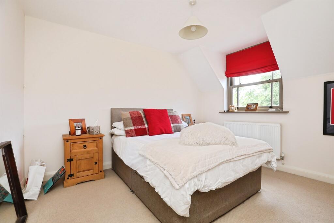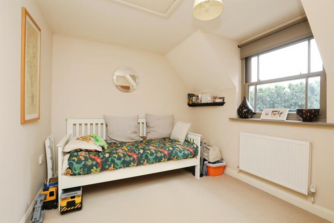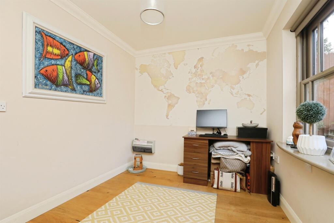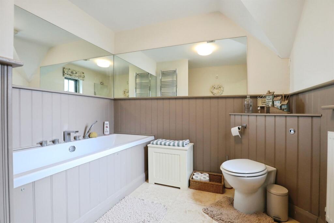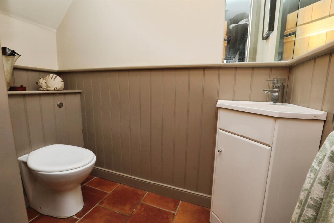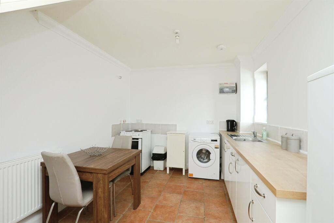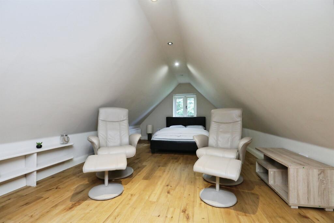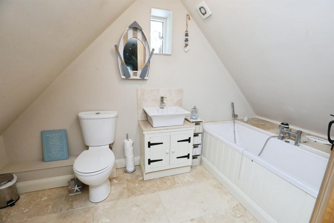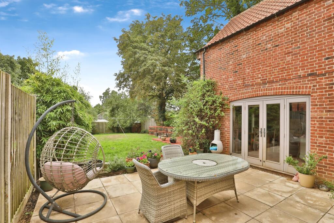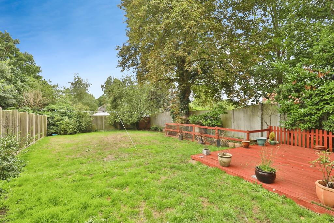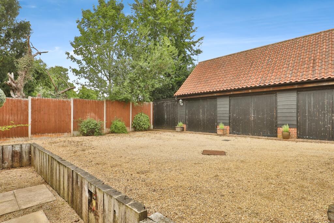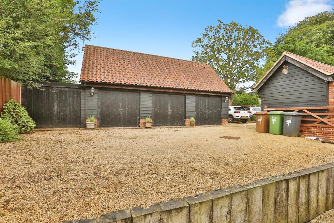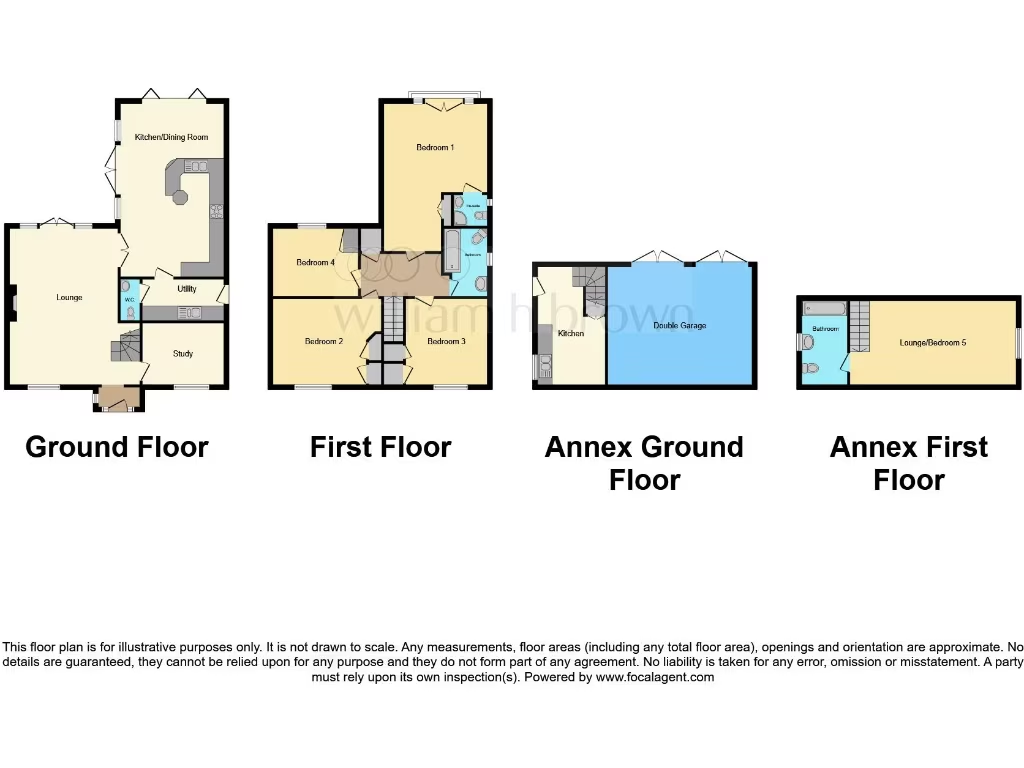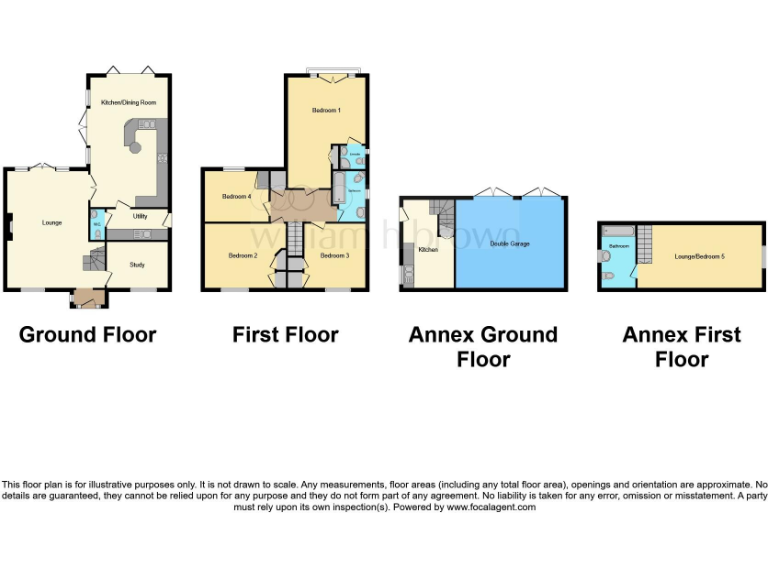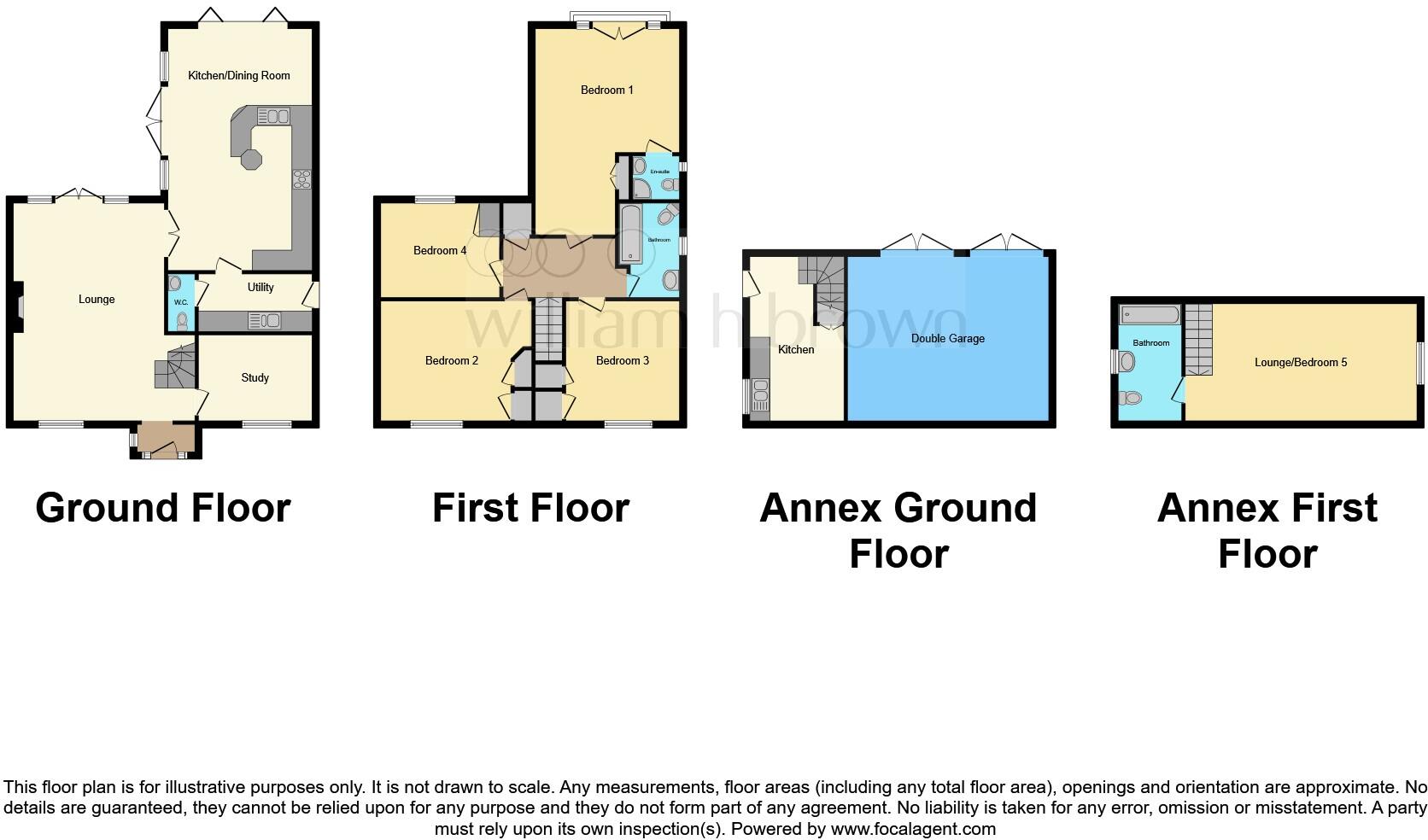Summary - 1 KNOLL GARDENS FAKENHAM NR21 9HA
5 bed 2 bath Detached
Versatile family home with annex and sunny private garden in desirable Fakenham location.
- Substantial detached cottage-style home, approx 2,095 sq ft
- Self-contained annex above garage, ideal multigenerational or rental use
- Double garage plus long gravel driveway, ample off-street parking
- South-facing garden with raised decking and mature planting
- Ground-floor underfloor heating via air-source heat pump; radiators upstairs
- Principal bedroom with vaulted ceiling and Juliet balcony
- Situated down a private shared driveway; share/maintenance responsibilities possible
- Council tax band above average; verify running and service costs
Honeypot Cottage is a substantial, well-finished family home tucked down a private shared drive in a peaceful Fakenham setting. The main house combines traditional cottage character — Flemish bond brickwork, clay pantile roof and sash windows — with contemporary finishes such as engineered oak floors, vaulted ceilings and a cast-iron wood-burning stove.
Accommodation is arranged across two floors with generous ground-floor living: a large sitting room, open-plan kitchen/dining with bifold doors to south-facing decking, utility, study and cloakroom. Upstairs a vaulted landing leads to four bedrooms including a principal suite with Juliet balcony and en suite; the floorplan totals about 2,095 sq ft of living space. Modern heating includes an air-source heat pump supplying ground-floor underfloor heating, with radiators to the first floor.
A major value-add is the substantial detached outbuilding: double garage plus a self-contained annex (kitchen and first-floor bedroom with bathroom) suitable for multi-generational use, home office or rental. The long gravel driveway provides ample parking and gated access, and the sizeable, private south-facing garden offers sunny decking, lawn and mature planting.
Practical points to note: the property is freehold, located in an affluent, low-crime area with good local schools and fast broadband. Council tax is above average, and the drive is shared — prospective buyers should establish any ongoing maintenance arrangements. Viewings are recommended to appreciate the scale, finish and flexible annex space.
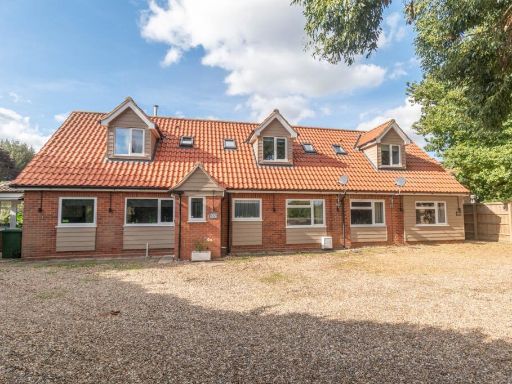 5 bedroom detached house for sale in Rudham Stile Lane, Fakenham, NR21 — £550,000 • 5 bed • 4 bath • 2423 ft²
5 bedroom detached house for sale in Rudham Stile Lane, Fakenham, NR21 — £550,000 • 5 bed • 4 bath • 2423 ft²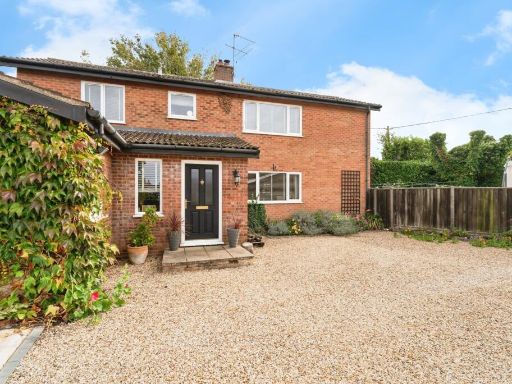 4 bedroom detached house for sale in Copper Beech Close, Fakenham, Norfolk, NR21 — £500,000 • 4 bed • 2 bath • 1116 ft²
4 bedroom detached house for sale in Copper Beech Close, Fakenham, Norfolk, NR21 — £500,000 • 4 bed • 2 bath • 1116 ft²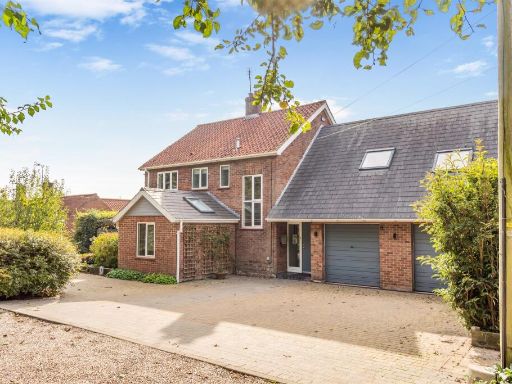 4 bedroom detached house for sale in Rudham Stile Lane, Fakenham, NR21 — £700,000 • 4 bed • 3 bath • 1817 ft²
4 bedroom detached house for sale in Rudham Stile Lane, Fakenham, NR21 — £700,000 • 4 bed • 3 bath • 1817 ft²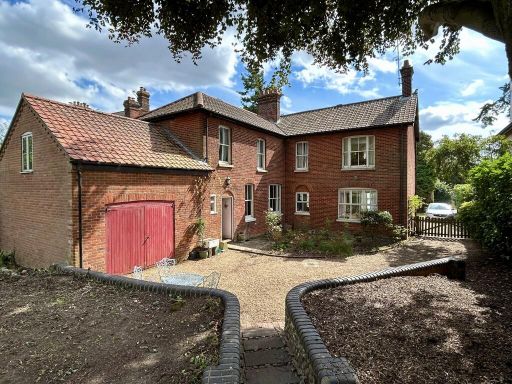 4 bedroom detached house for sale in Norwich Road, Fakenham, NR21 — £550,000 • 4 bed • 2 bath • 2000 ft²
4 bedroom detached house for sale in Norwich Road, Fakenham, NR21 — £550,000 • 4 bed • 2 bath • 2000 ft²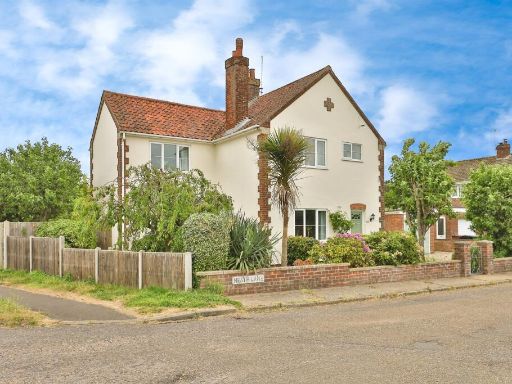 4 bedroom detached house for sale in Norwich Road, Fakenham, NR21 — £375,000 • 4 bed • 1 bath • 1303 ft²
4 bedroom detached house for sale in Norwich Road, Fakenham, NR21 — £375,000 • 4 bed • 1 bath • 1303 ft²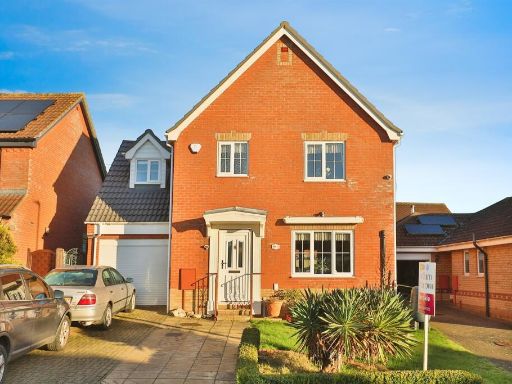 4 bedroom detached house for sale in Mallard Close, Fakenham, NR21 — £343,000 • 4 bed • 3 bath • 1195 ft²
4 bedroom detached house for sale in Mallard Close, Fakenham, NR21 — £343,000 • 4 bed • 3 bath • 1195 ft²