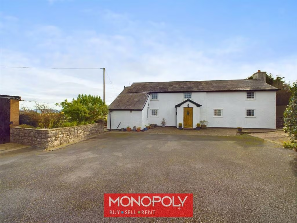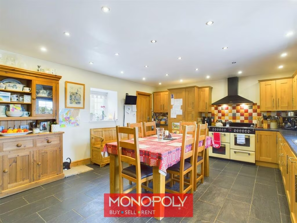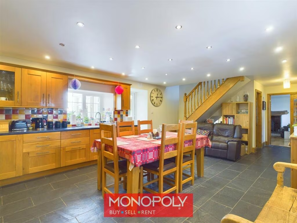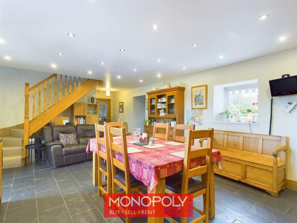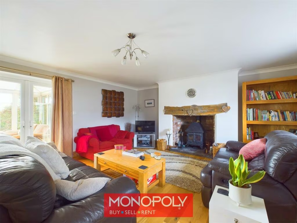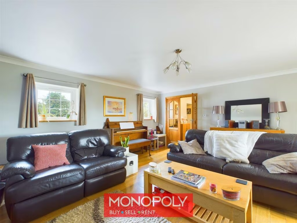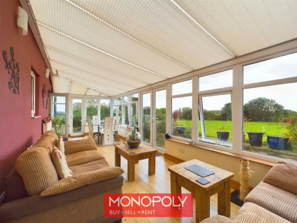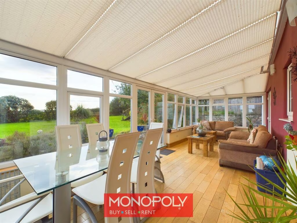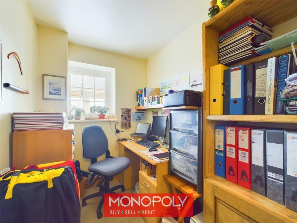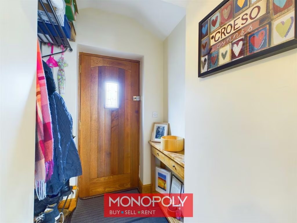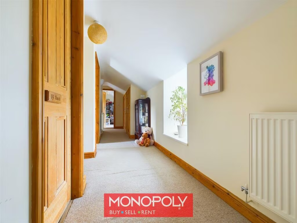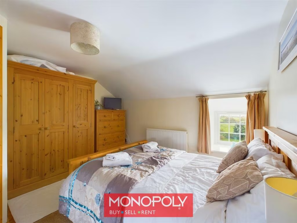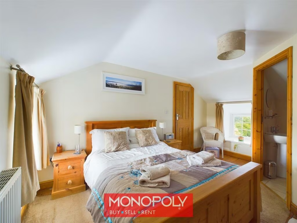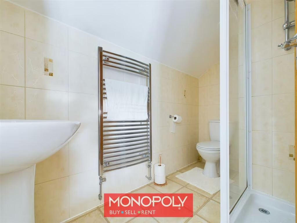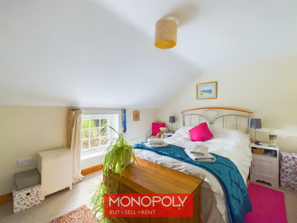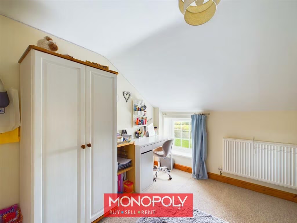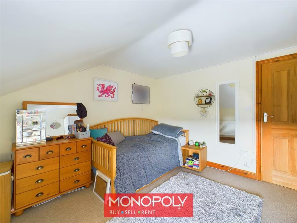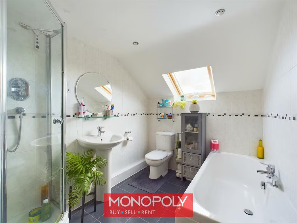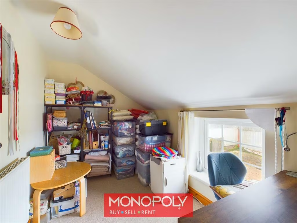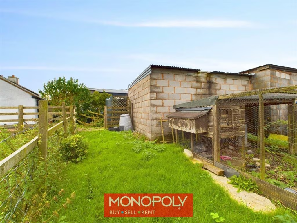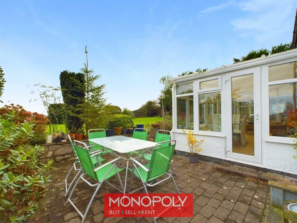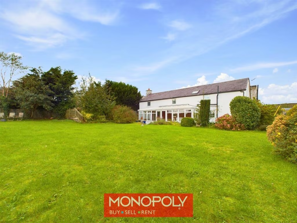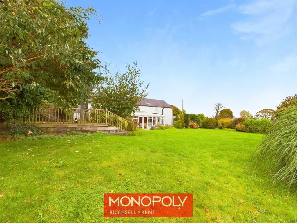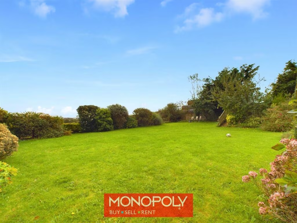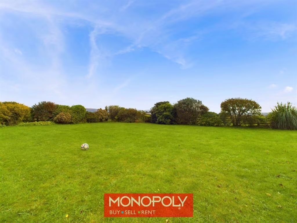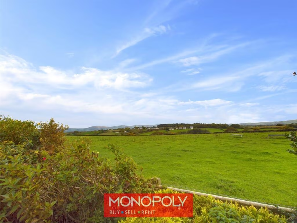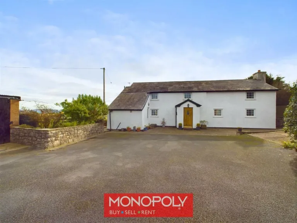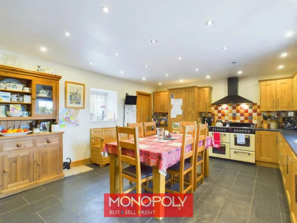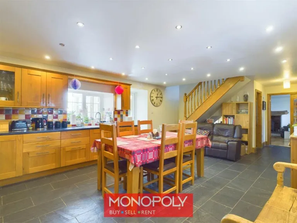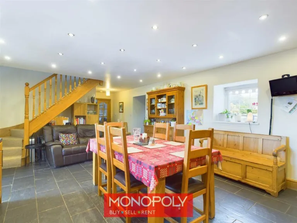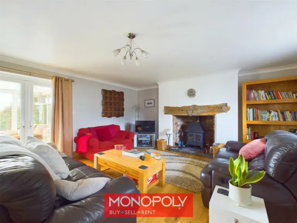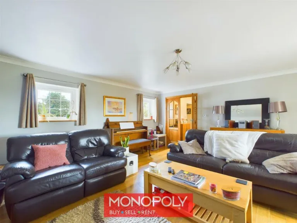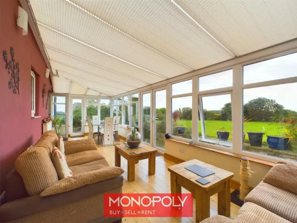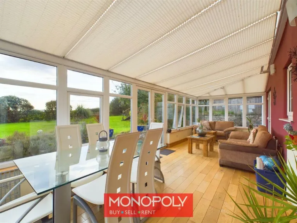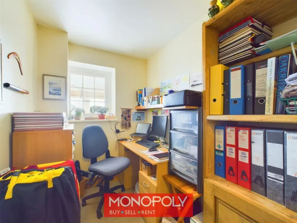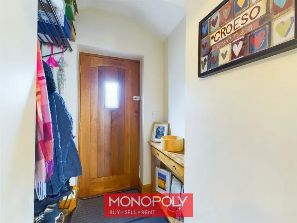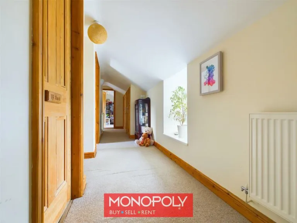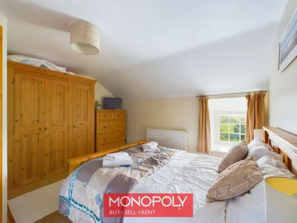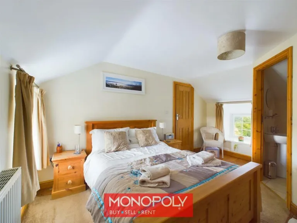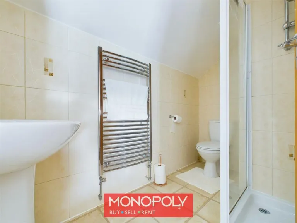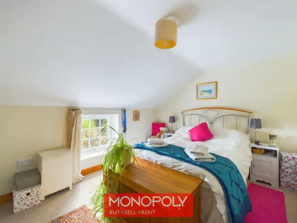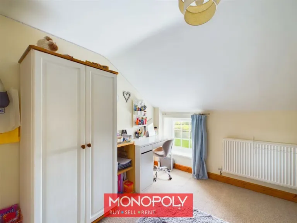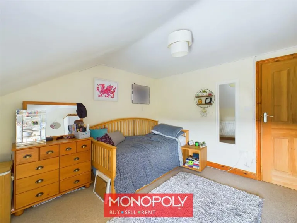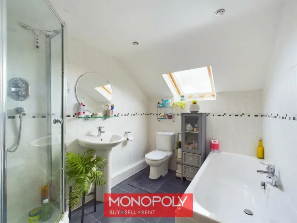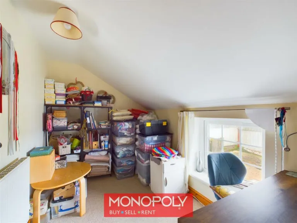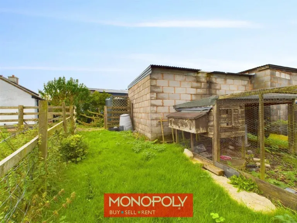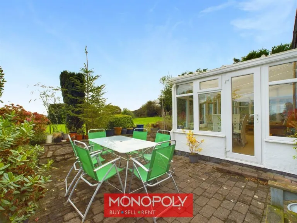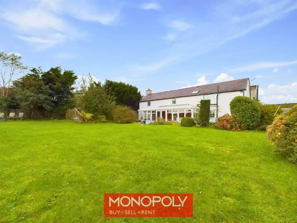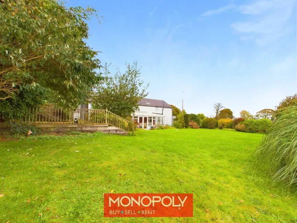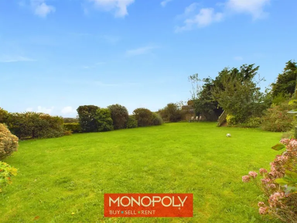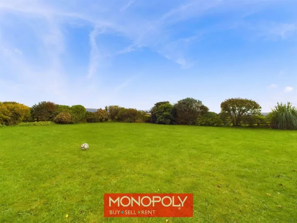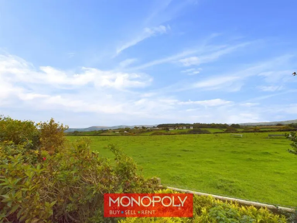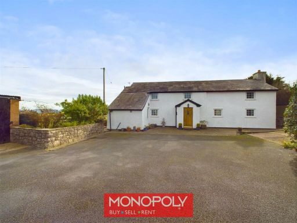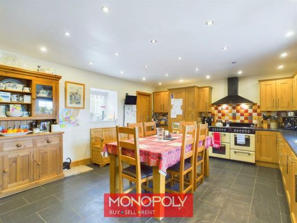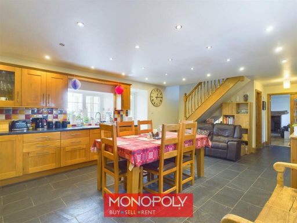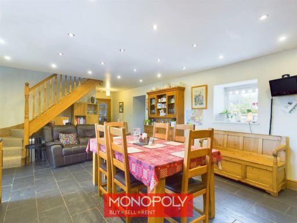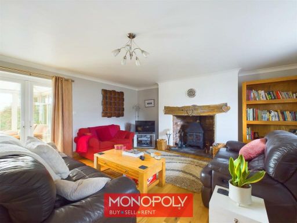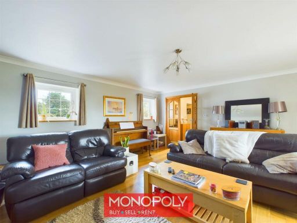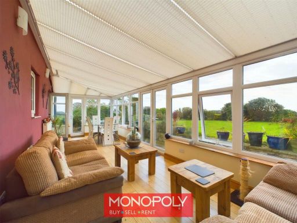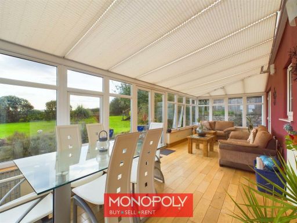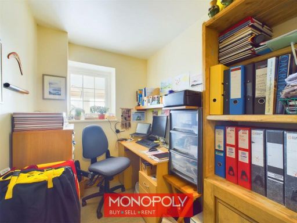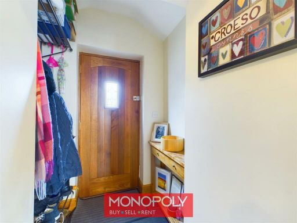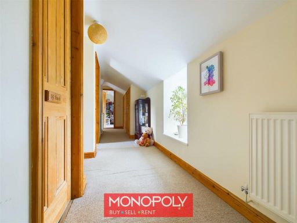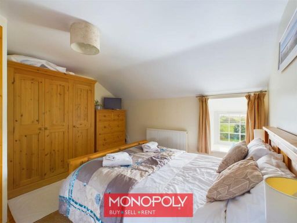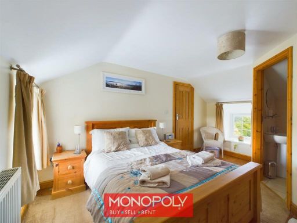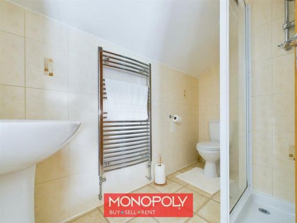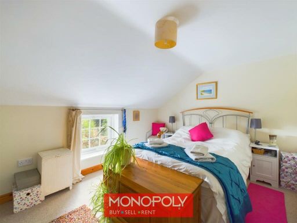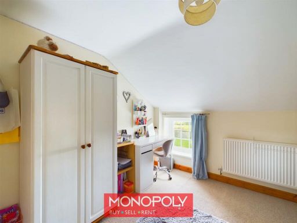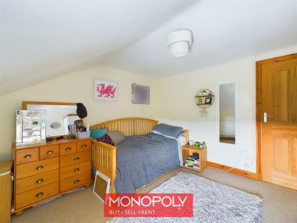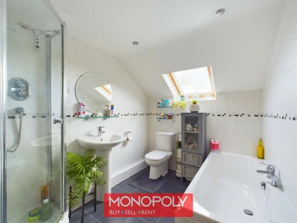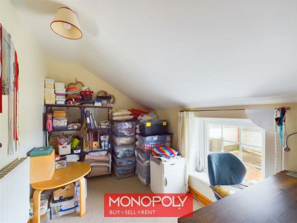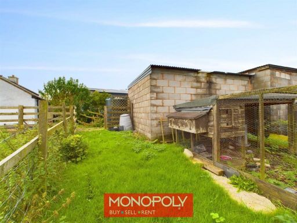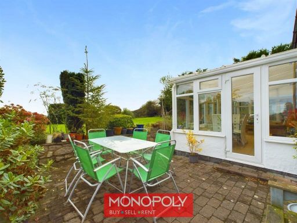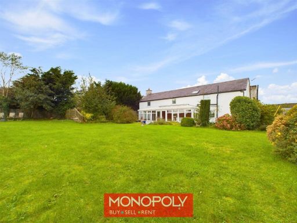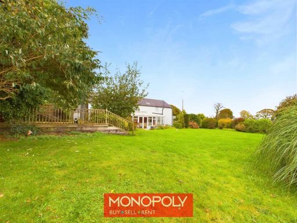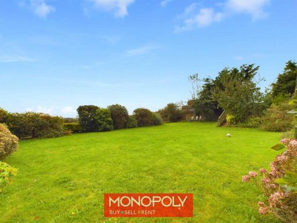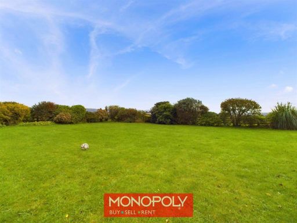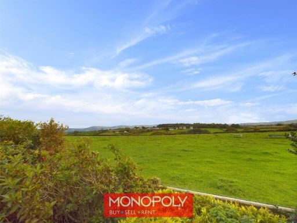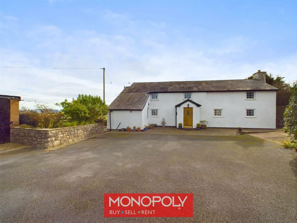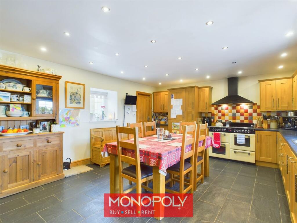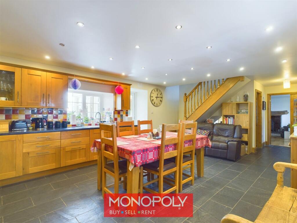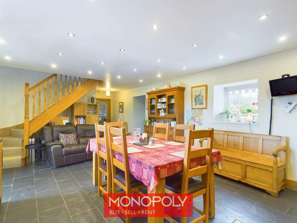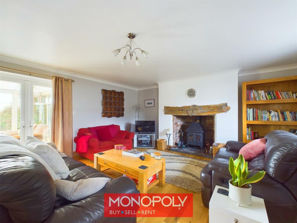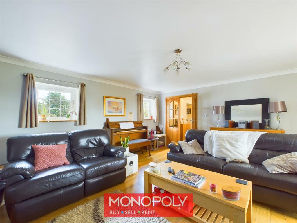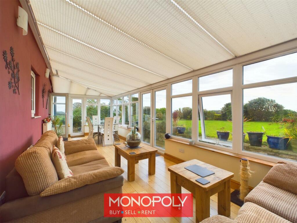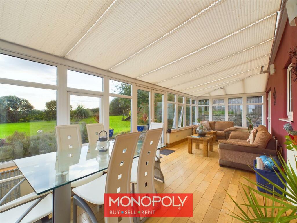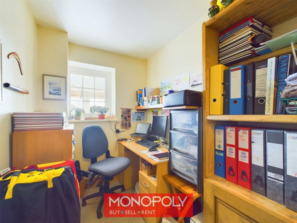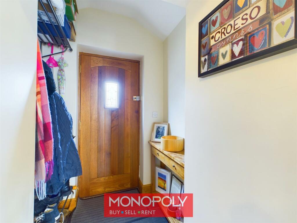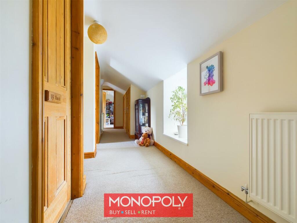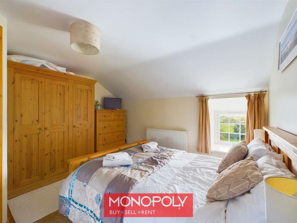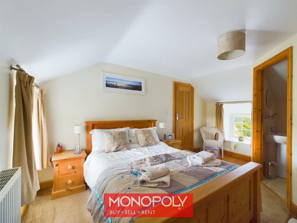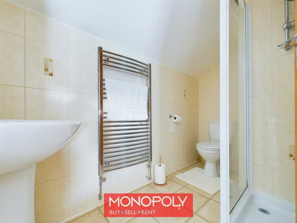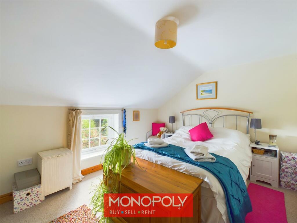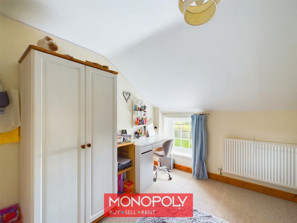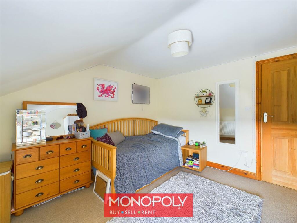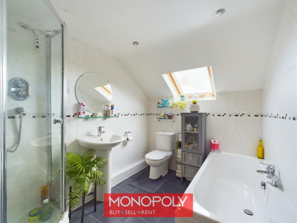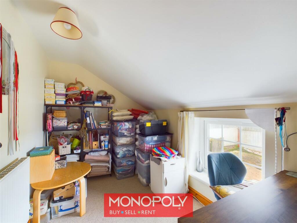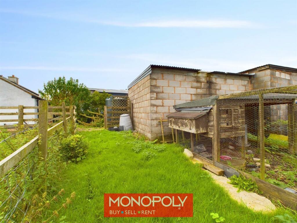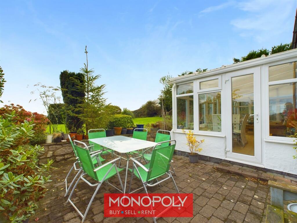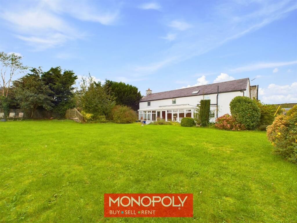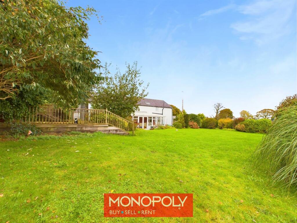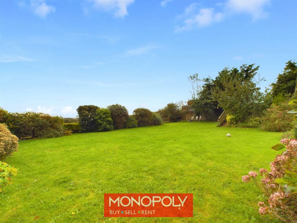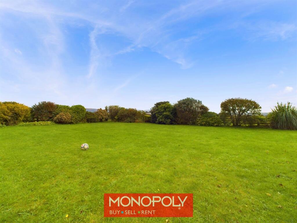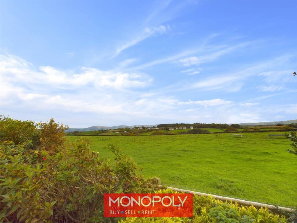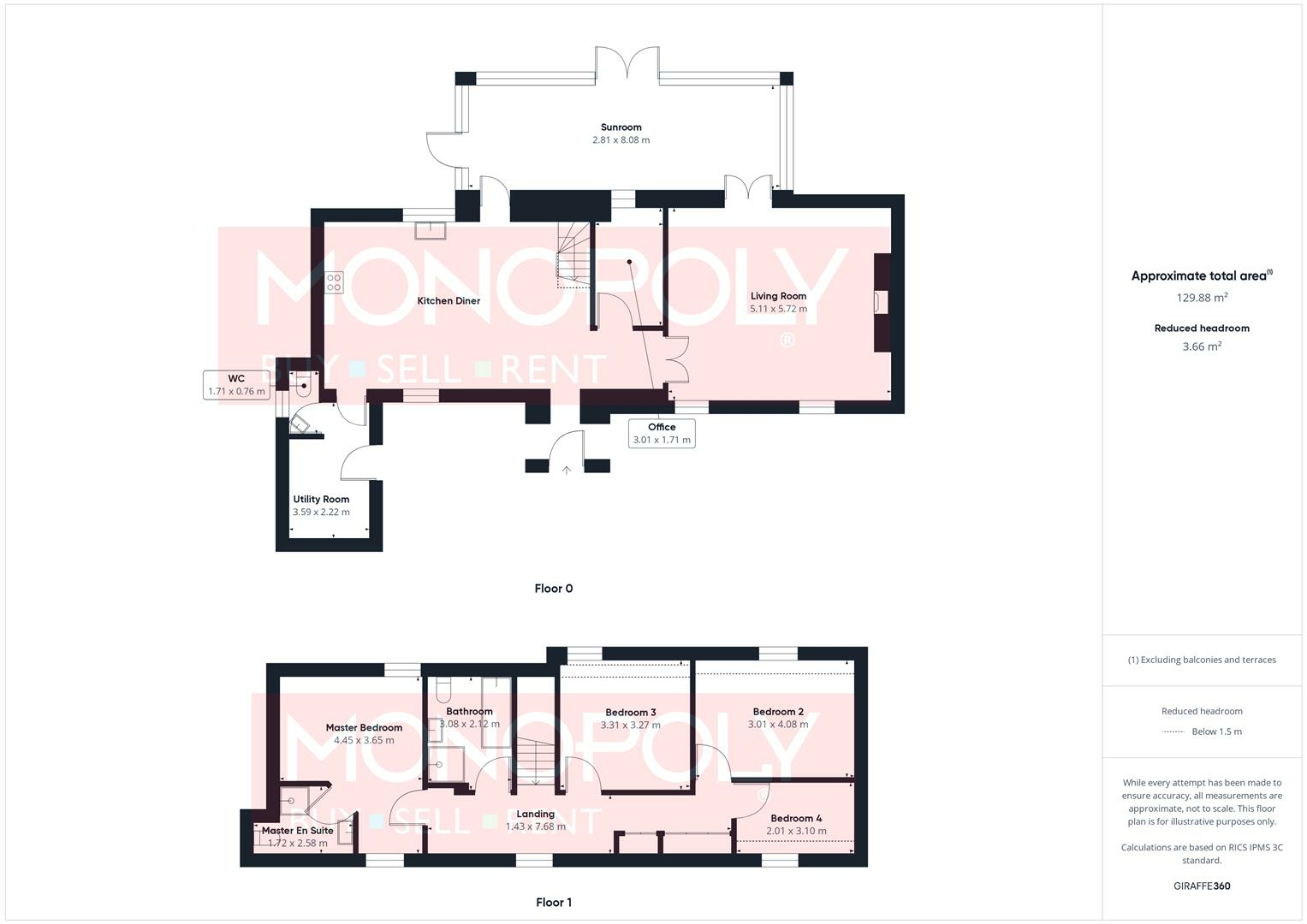Summary - Gwelfryn, Llannefydd LL16 5ET
4 bed 2 bath House
Spacious four‑bedroom farmhouse with large garden and stunning hill views.
Large kitchen‑diner with underfloor heating and integrated appliances
Character lounge with inglenook fireplace and solid wood flooring
Spacious sunroom with direct garden access and southerly aspect
Four bedrooms including master with en‑suite and family bathroom
Large tarmacked courtyard parking for six plus log store and shed
Generous rear garden and raised decking with wide countryside views
Oil‑fired heating, LPG hob and septic tank—higher running costs possible
Very slow broadband; likely uninsulated cavity walls may need upgrading
Set in a quiet hamlet near the Clwydian Hills, this detached four‑bedroom farmhouse combines character features with practical modern upgrades. The ground floor's large kitchen‑diner, characterful lounge with an inglenook and an expansive sunroom provide flexible family living and strong indoor‑outdoor flow to a generous southerly rear garden and decking with wide countryside views.
Comfort is prioritised on the ground floor with underfloor heating throughout (excluding sunroom) and double glazing throughout; the kitchen is fitted, and useful utility and office spaces support everyday family routines. The sizeable tarmacked courtyard offers parking for several vehicles, plus a log store and external shed for storage and hobbies.
This is a rural property with trade‑offs to consider: heating relies on an oil boiler, LPG bottles feed the hob, and the house uses a septic tank. Broadband is very slow and the walls are likely uninsulated cavity construction, which will affect running costs and may prompt insulation or heating upgrades. Council tax sits at Band E.
For families or buyers seeking a peaceful country home with immediate living comfort and substantial garden and parking, this house offers strong appeal. Those needing high‑speed internet, mains gas, or lower running costs should factor likely improvements and ongoing fuel costs into their plans.
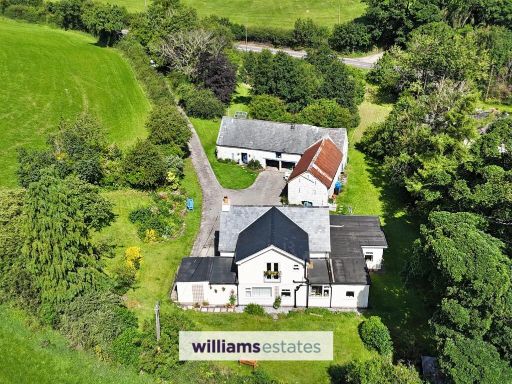 3 bedroom house for sale in Llanbedr Dyffryn Clwyd, Ruthin, LL15 — £550,000 • 3 bed • 3 bath • 1999 ft²
3 bedroom house for sale in Llanbedr Dyffryn Clwyd, Ruthin, LL15 — £550,000 • 3 bed • 3 bath • 1999 ft²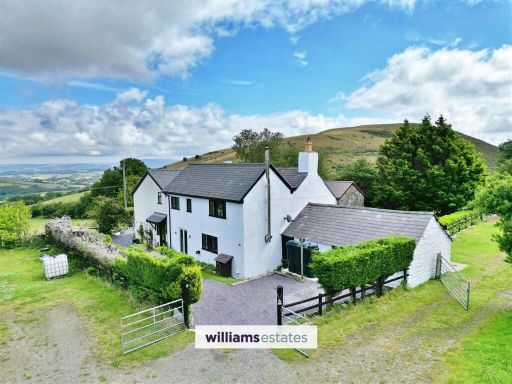 5 bedroom detached house for sale in Bylchau, LL16 — £599,950 • 5 bed • 2 bath • 1411 ft²
5 bedroom detached house for sale in Bylchau, LL16 — £599,950 • 5 bed • 2 bath • 1411 ft²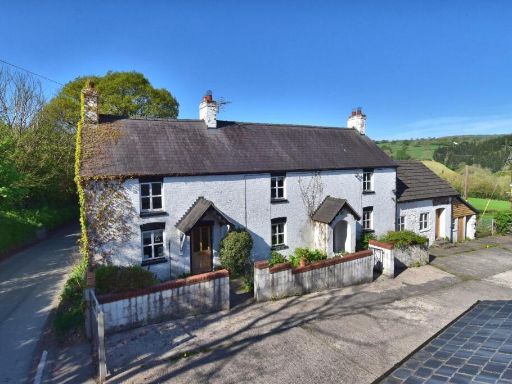 3 bedroom farm house for sale in Bontuchel, Ruthin, LL15 — £450,000 • 3 bed • 1 bath • 2126 ft²
3 bedroom farm house for sale in Bontuchel, Ruthin, LL15 — £450,000 • 3 bed • 1 bath • 2126 ft²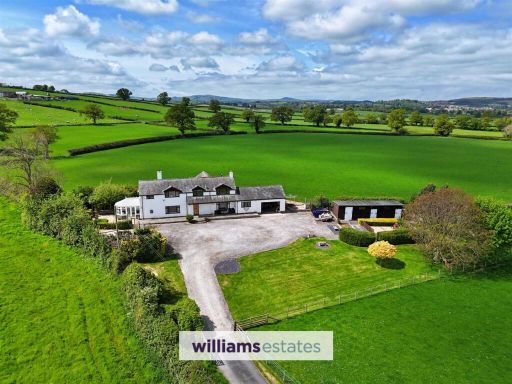 4 bedroom detached house for sale in Llanrhaeadr, Denbigh, LL16 — £725,000 • 4 bed • 3 bath • 2505 ft²
4 bedroom detached house for sale in Llanrhaeadr, Denbigh, LL16 — £725,000 • 4 bed • 3 bath • 2505 ft²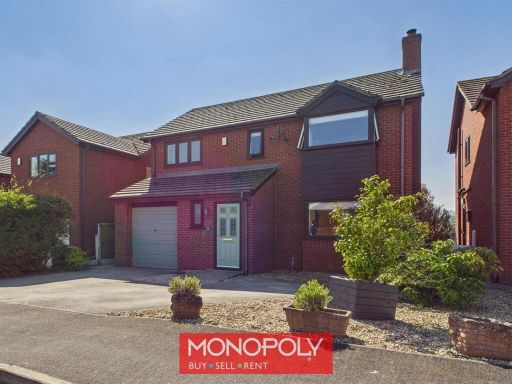 4 bedroom house for sale in Maes Tyrnog, Llandyrnog, Denbigh, LL16 — £375,000 • 4 bed • 2 bath • 1288 ft²
4 bedroom house for sale in Maes Tyrnog, Llandyrnog, Denbigh, LL16 — £375,000 • 4 bed • 2 bath • 1288 ft²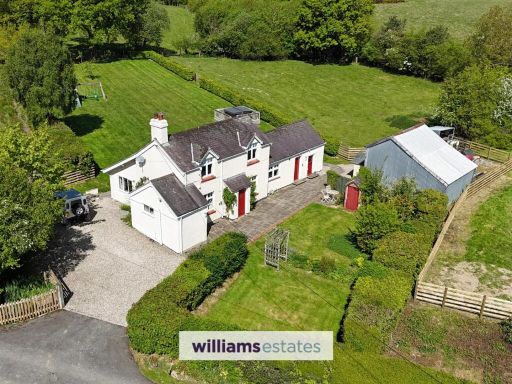 3 bedroom detached house for sale in Clocaenog, Ruthin, LL15 — £525,000 • 3 bed • 1 bath • 1463 ft²
3 bedroom detached house for sale in Clocaenog, Ruthin, LL15 — £525,000 • 3 bed • 1 bath • 1463 ft²