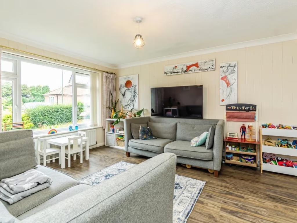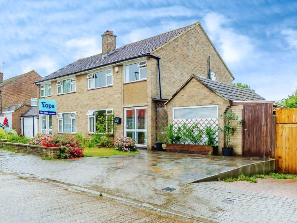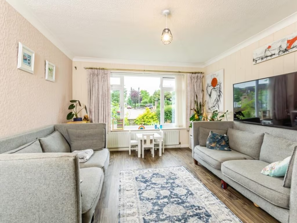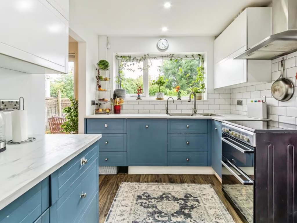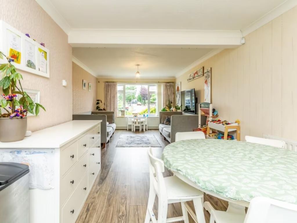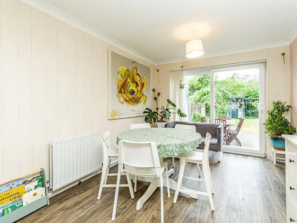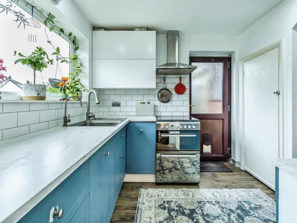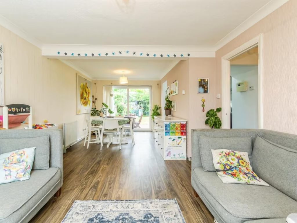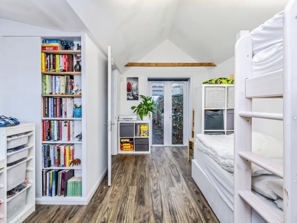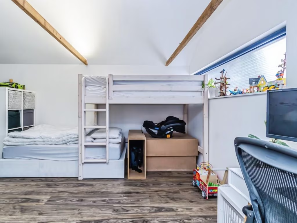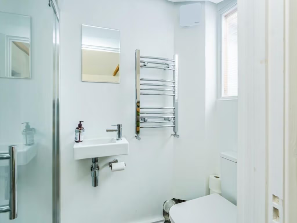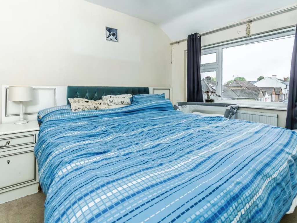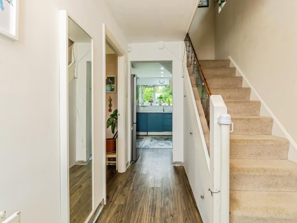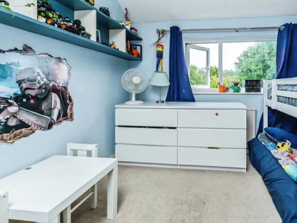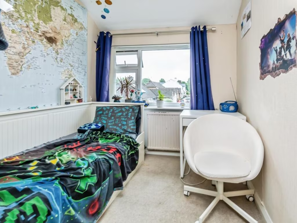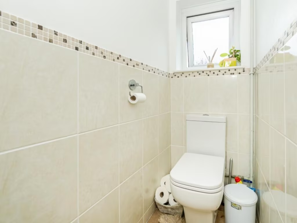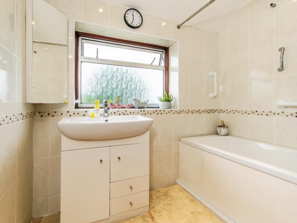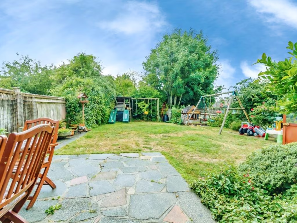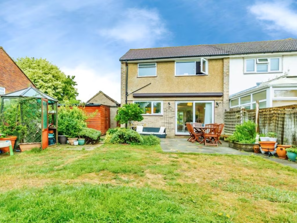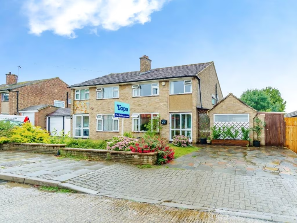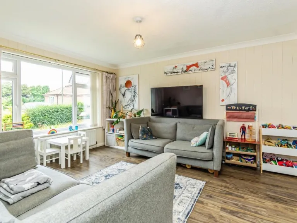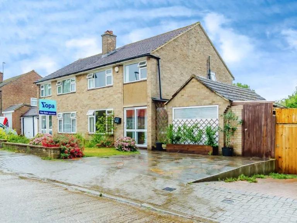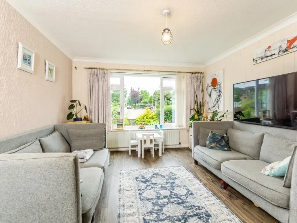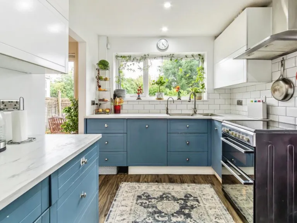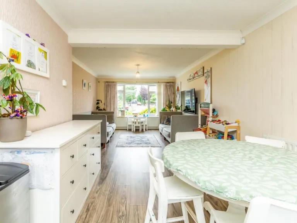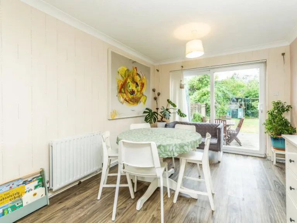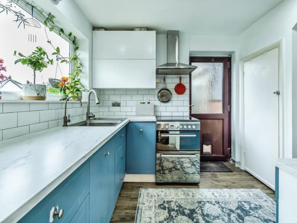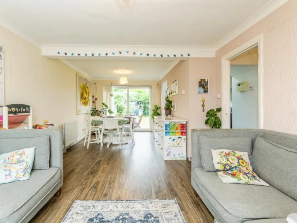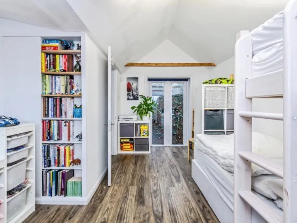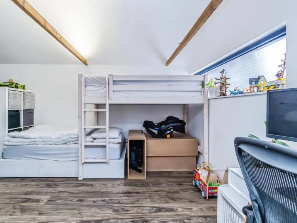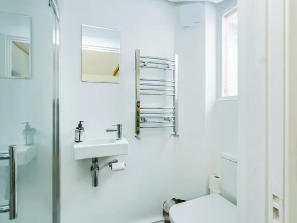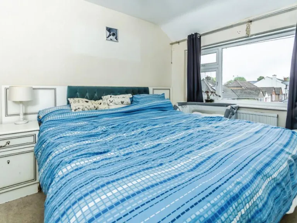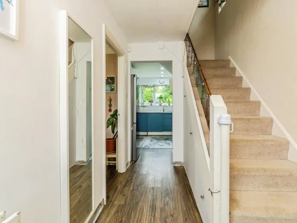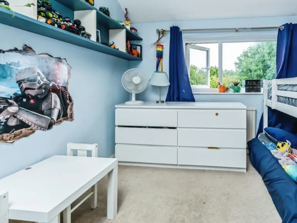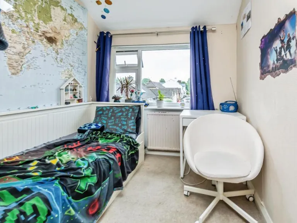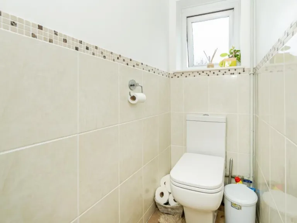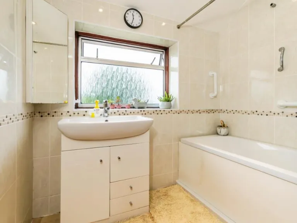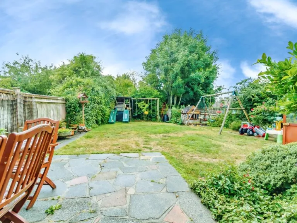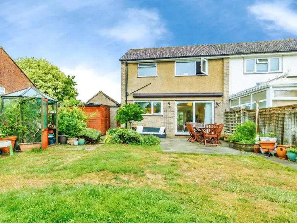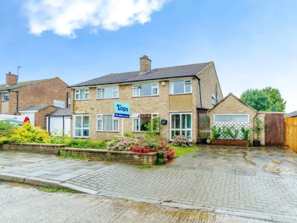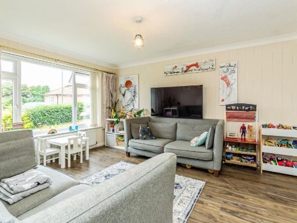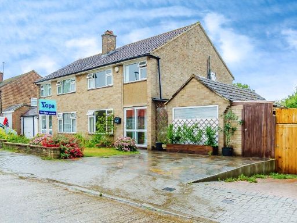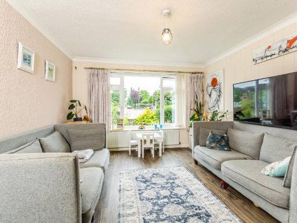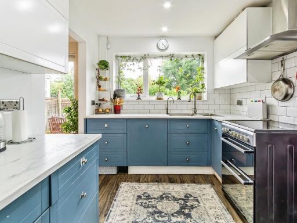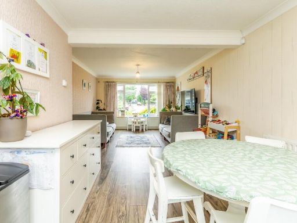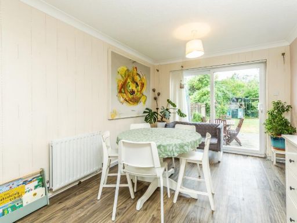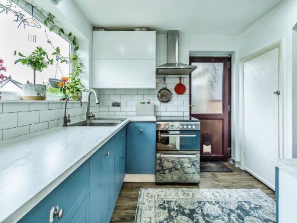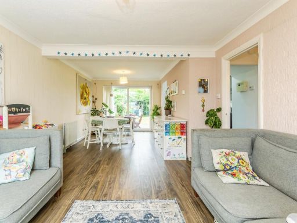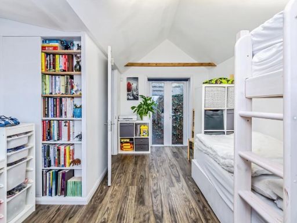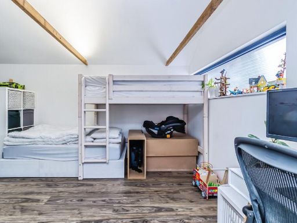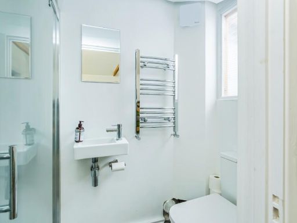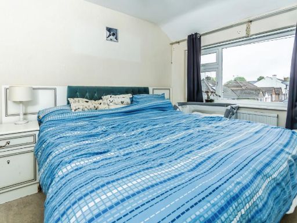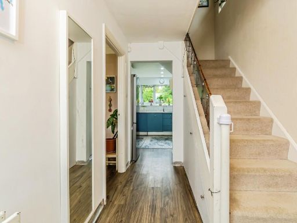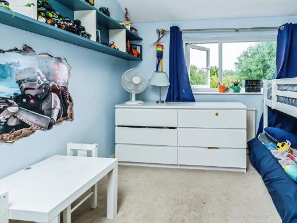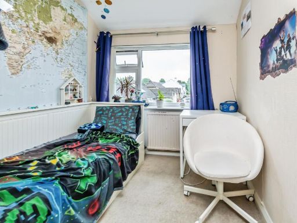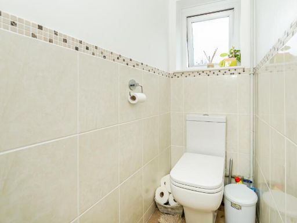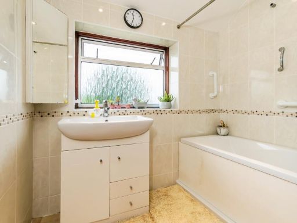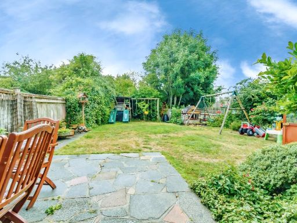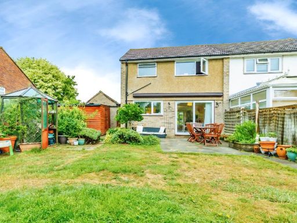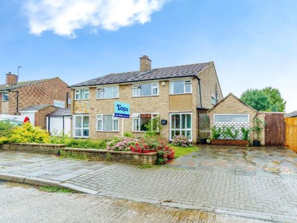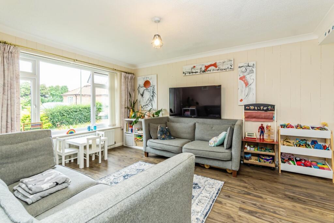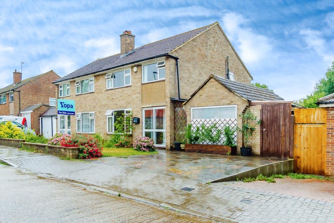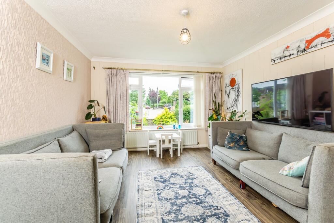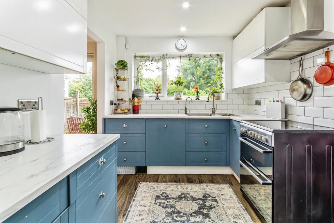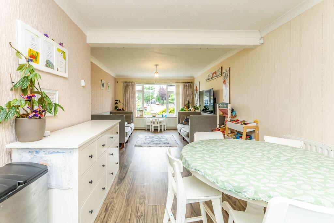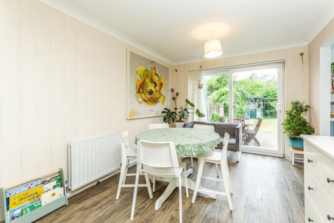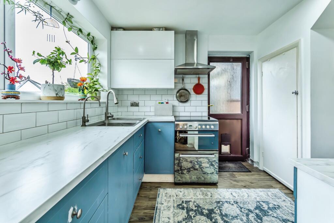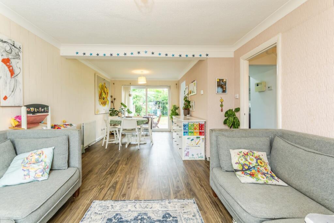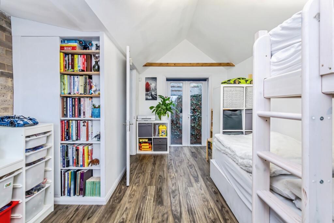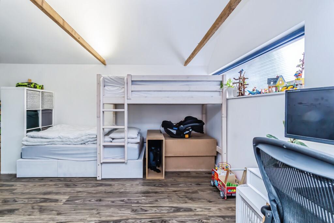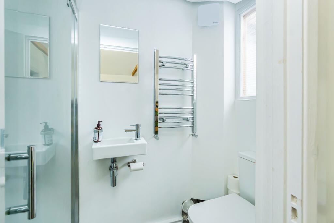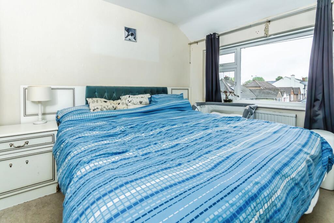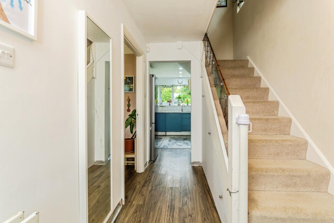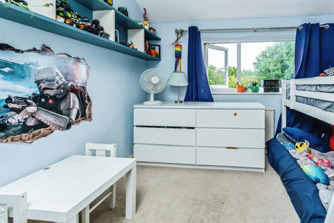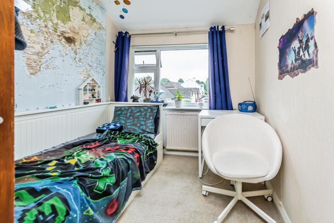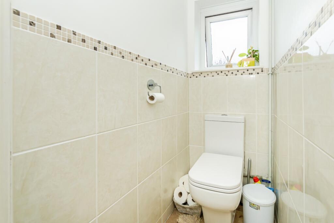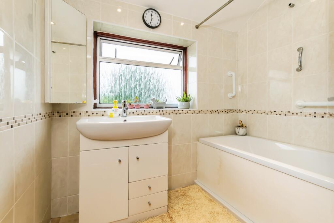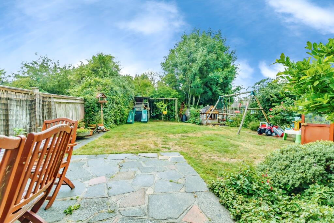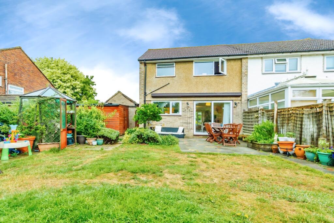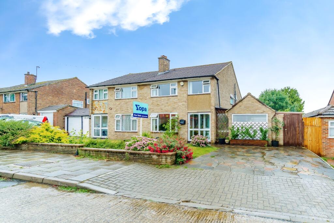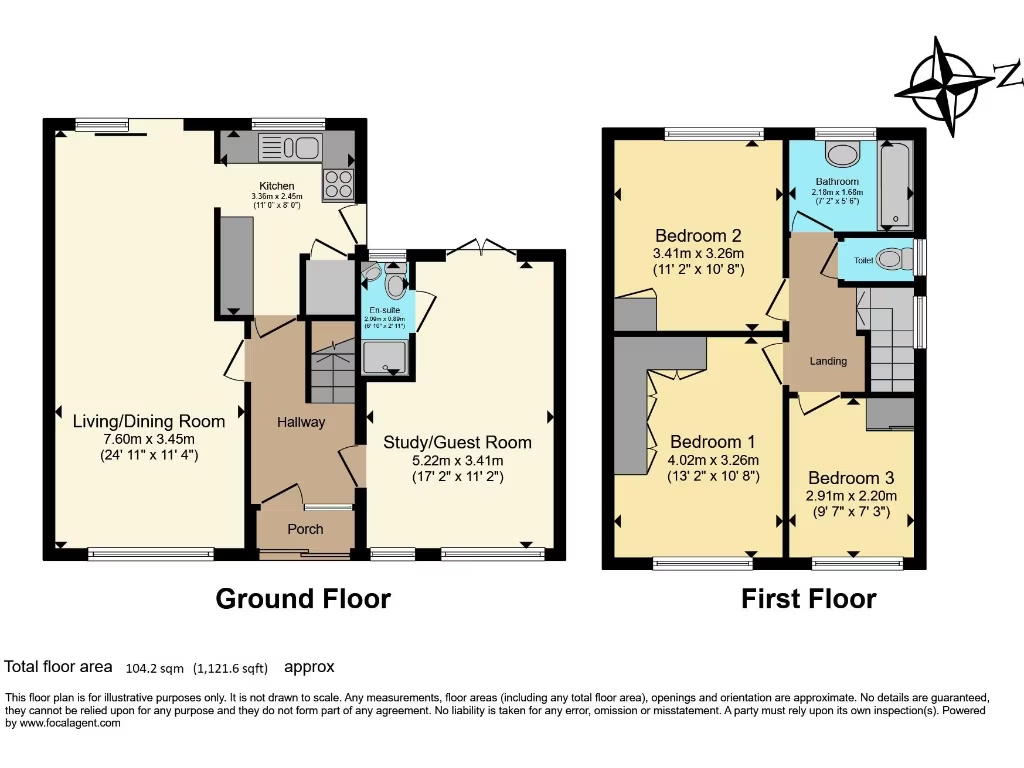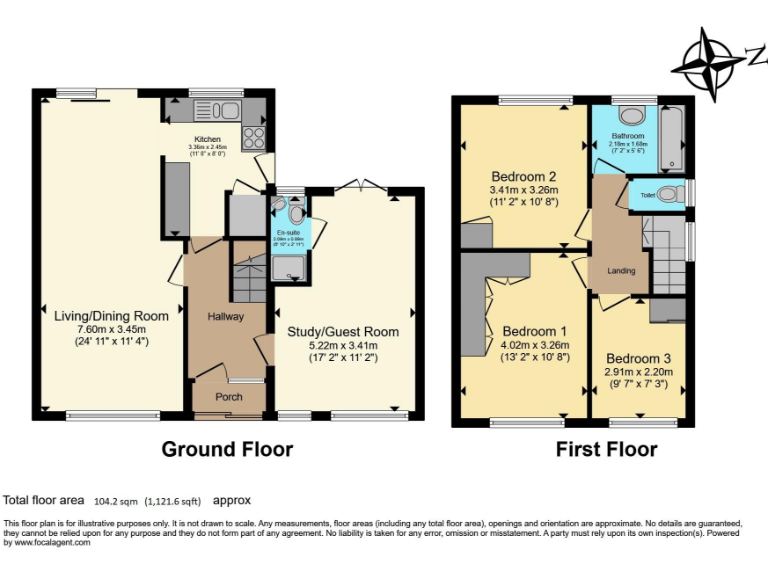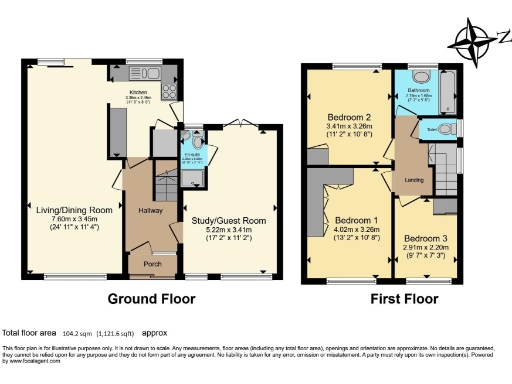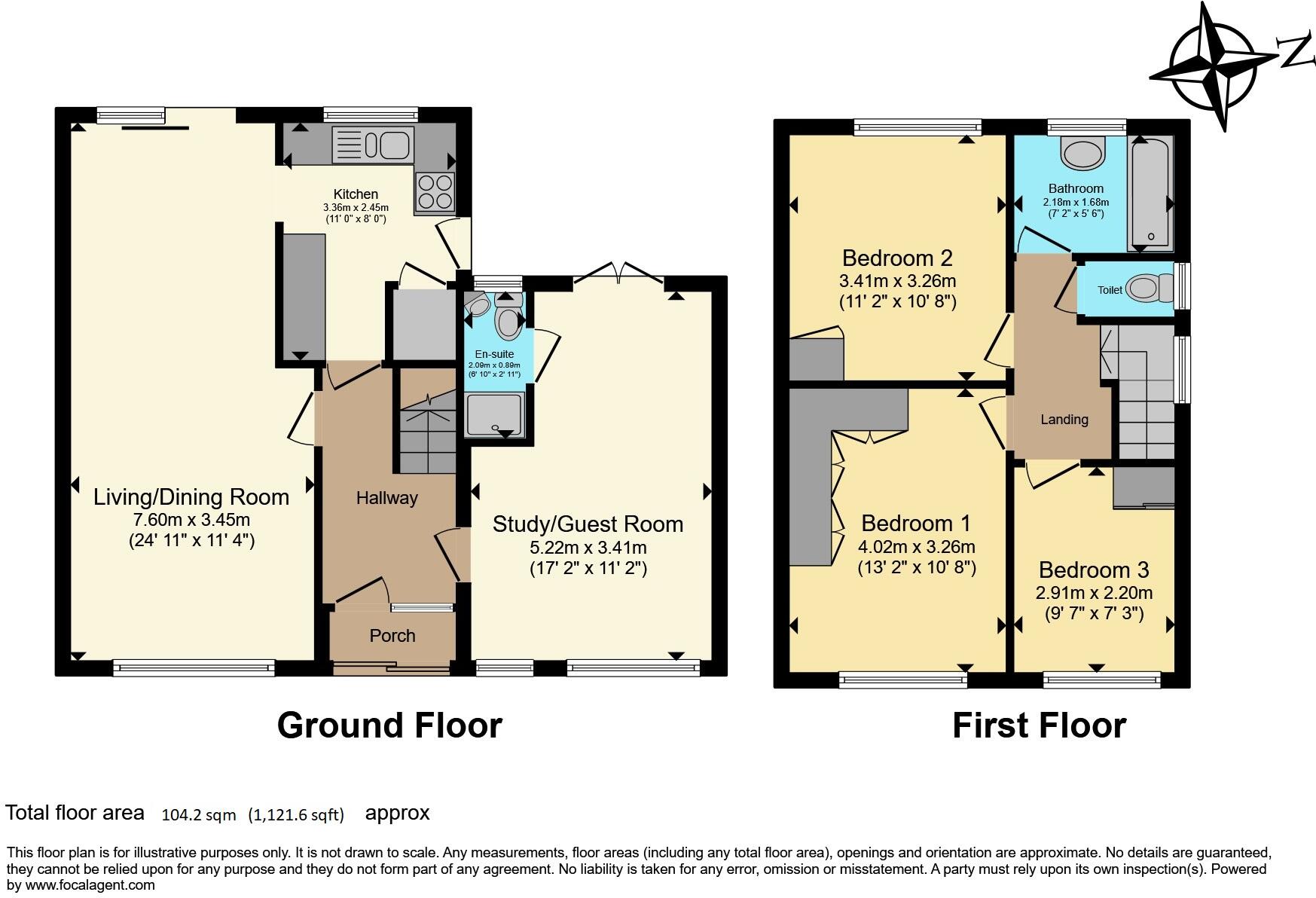Summary - 14 MOSYER DRIVE ORPINGTON BR5 4PW
4 bed 2 bath Semi-Detached
Newly renovated, commuter-friendly home near top schools and green spaces.
Four bedrooms with flexible study/guest room and en-suite shower
A bright, newly renovated four-bedroom semi-detached home arranged over two floors, designed for practical family life. The ground floor offers a long open-plan living and dining area, a well-proportioned kitchen with garden access and a versatile study/guest room with its own en-suite — useful as a fourth bedroom or home office. Natural light and mid-century touches give the living spaces a warm, airy feel.
Upstairs provides three further bedrooms including a generous principal room and a family bathroom with separate WC. Outside there is a private rear garden, off-street driveway and a garage, all set on a decent plot close to parks and green spaces. Orpington Station, high street amenities and several well-regarded primary and secondary schools are within easy reach, making daily life straightforward for commuters and families.
Practical details: the property is freehold, has mains gas central heating, double glazing (install date unknown) and an EPC rating of C. It was built in the 1950s–60s and has been recently renovated, so it’s move-in ready for a household seeking space and convenience in a very affluent, low-crime area.
Considerations: the overall footprint is described as small, so while internal layout is efficient the plot isn’t expansive. The double-glazing installation date is not provided, and buyers who prioritise highest energy efficiency may want to check window details. Otherwise the home presents well for family living or for buyers seeking a comfortable, commuter-friendly base.
 4 bedroom detached house for sale in St. Aubyns Gardens, Orpington, BR6 — £950,000 • 4 bed • 1 bath • 2046 ft²
4 bedroom detached house for sale in St. Aubyns Gardens, Orpington, BR6 — £950,000 • 4 bed • 1 bath • 2046 ft²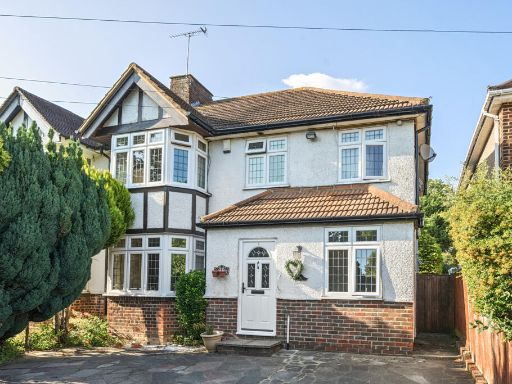 4 bedroom semi-detached house for sale in Spur Road, Orpington, BR6 — £750,000 • 4 bed • 3 bath • 1701 ft²
4 bedroom semi-detached house for sale in Spur Road, Orpington, BR6 — £750,000 • 4 bed • 3 bath • 1701 ft²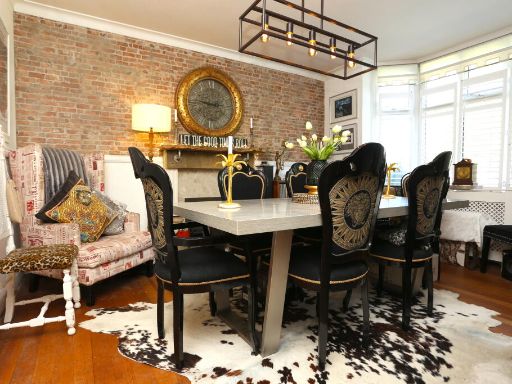 4 bedroom detached house for sale in Poverest Road, Orpington, BR5 — £980,000 • 4 bed • 2 bath • 2148 ft²
4 bedroom detached house for sale in Poverest Road, Orpington, BR5 — £980,000 • 4 bed • 2 bath • 2148 ft²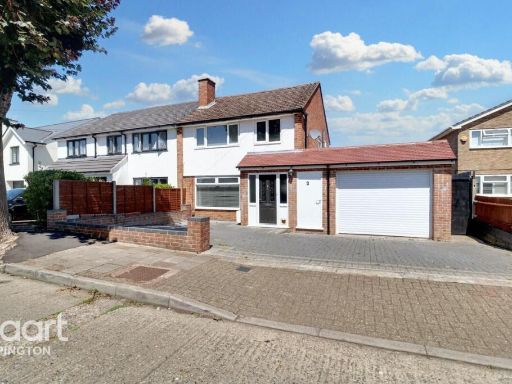 4 bedroom semi-detached house for sale in Alma Road, Orpington, BR5 — £600,000 • 4 bed • 2 bath • 1399 ft²
4 bedroom semi-detached house for sale in Alma Road, Orpington, BR5 — £600,000 • 4 bed • 2 bath • 1399 ft²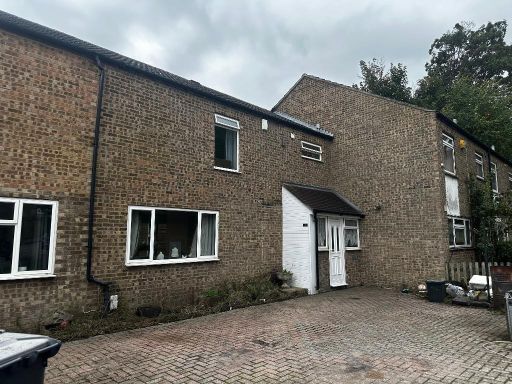 4 bedroom end of terrace house for sale in Berrylands, Orpington, Kent, BR6 9TF, BR6 — £565,000 • 4 bed • 1 bath • 1421 ft²
4 bedroom end of terrace house for sale in Berrylands, Orpington, Kent, BR6 9TF, BR6 — £565,000 • 4 bed • 1 bath • 1421 ft²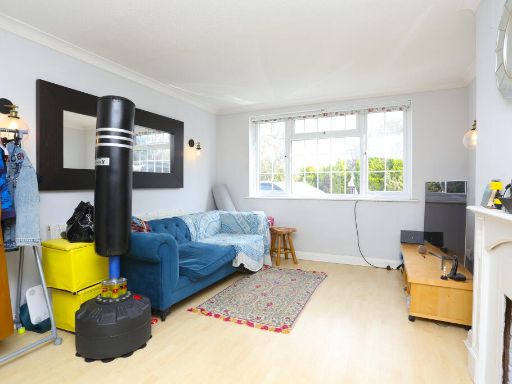 5 bedroom semi-detached house for sale in Court Road, Orpington, BR6 — £685,000 • 5 bed • 2 bath • 1740 ft²
5 bedroom semi-detached house for sale in Court Road, Orpington, BR6 — £685,000 • 5 bed • 2 bath • 1740 ft²