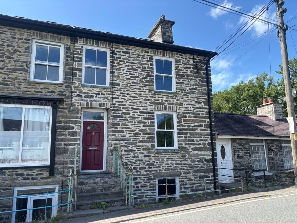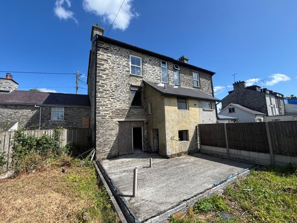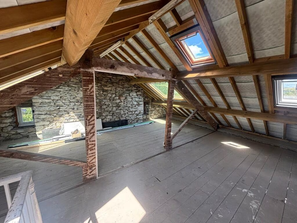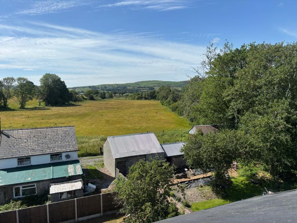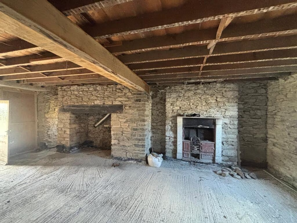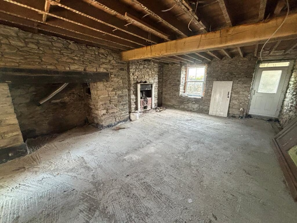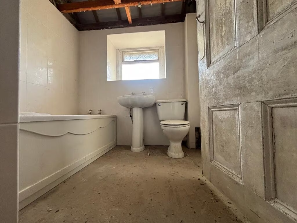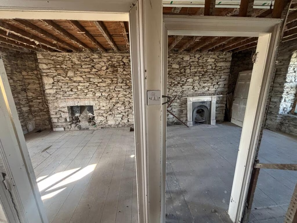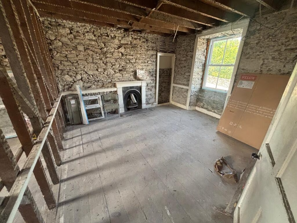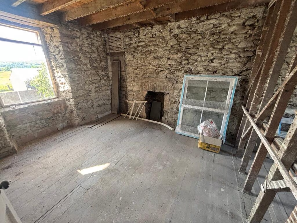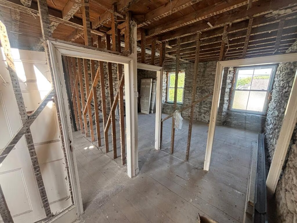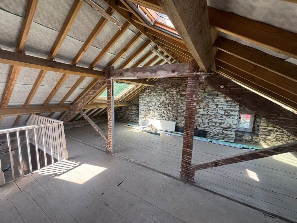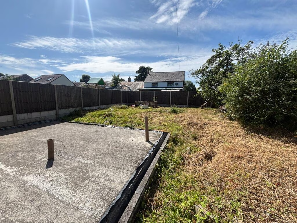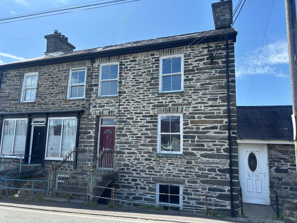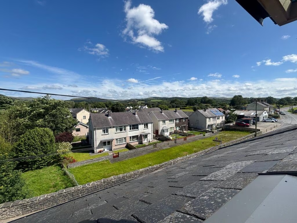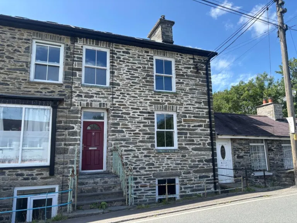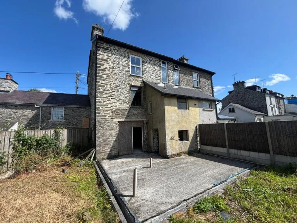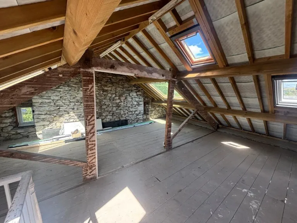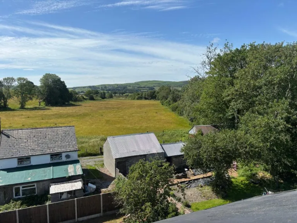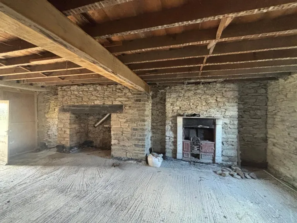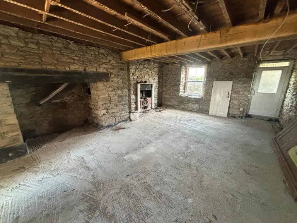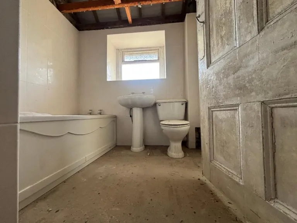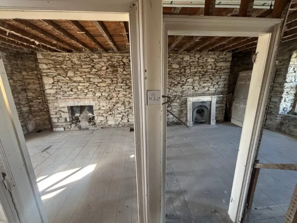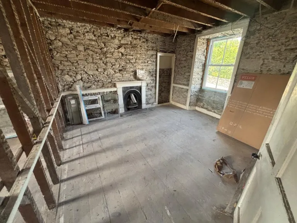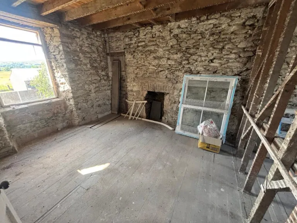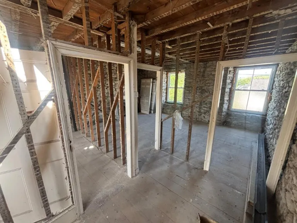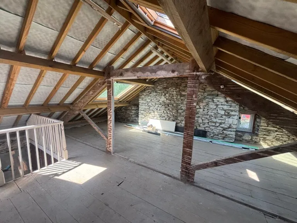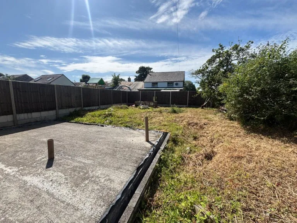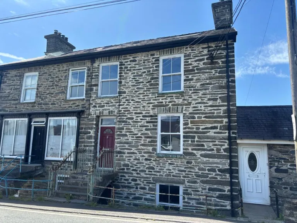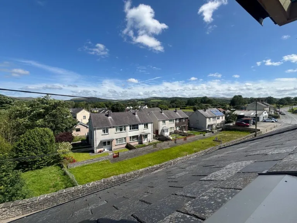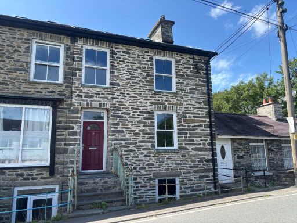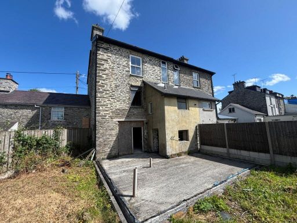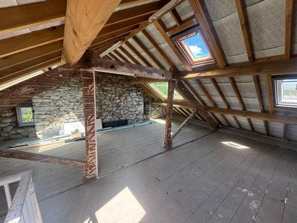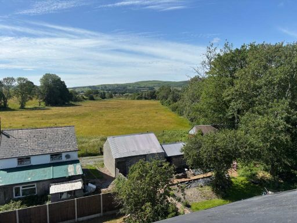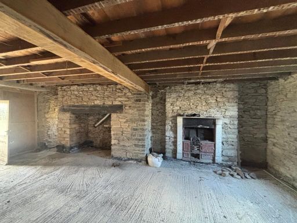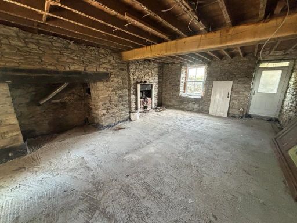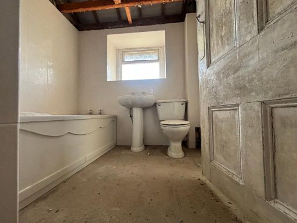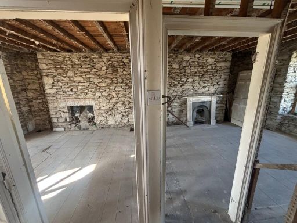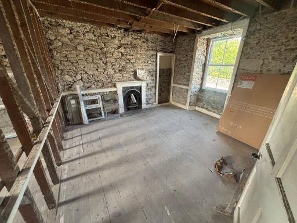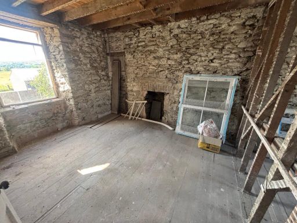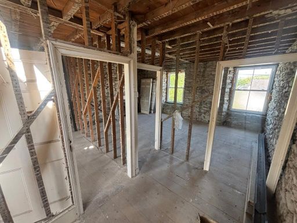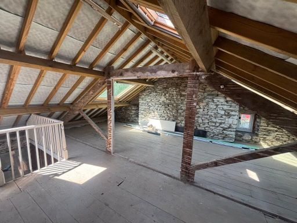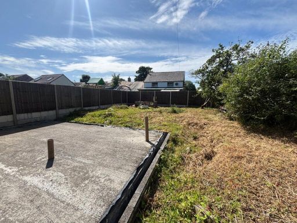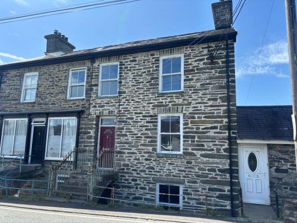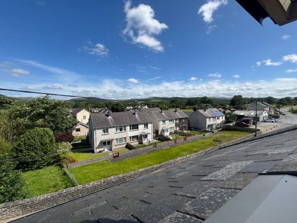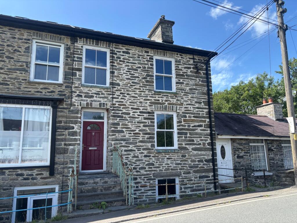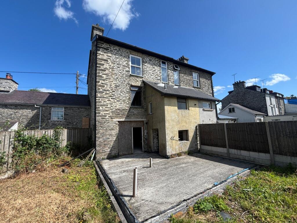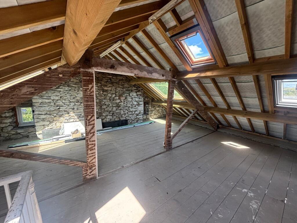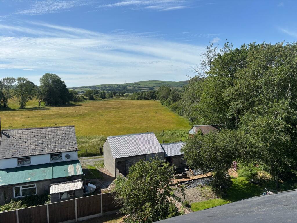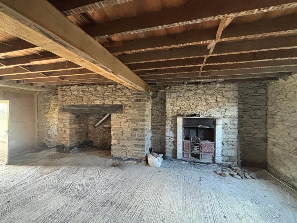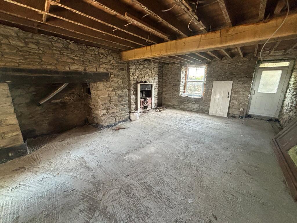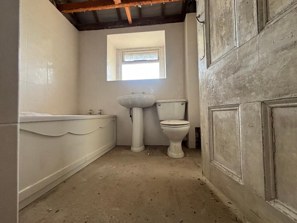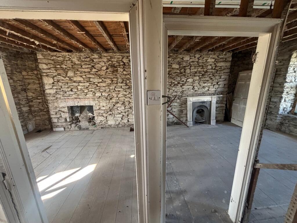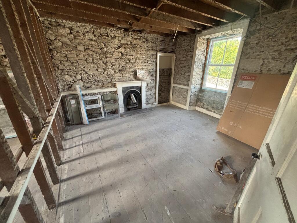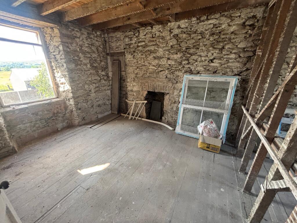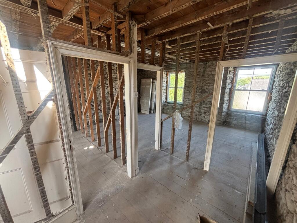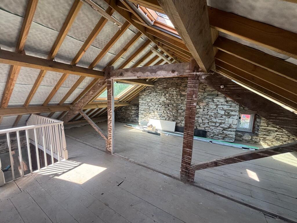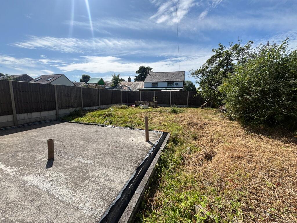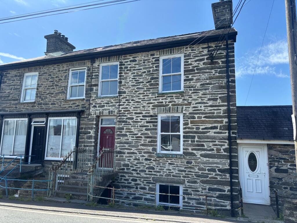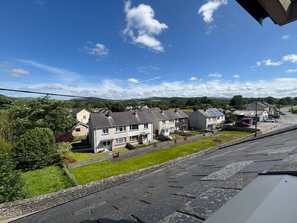Summary - TEIFISIDE PONTRHYDFENDIGAID YSTRAD MEURIG SY25 6ED
4 bed 1 bath Terraced
Four-floor renovation project with planning for rear extension and countryside views.
Substantial four-storey mid-terrace stone and slate property
A substantial mid-terraced stone and slate house arranged over four floors, offered as a full refurbishment project. The building has been re-roofed and fitted with new UPVC windows and doors, leaving a mostly blank internal shell with original stud partitions in place. Planning permission has been granted for a single-storey rear extension and there is scope, subject to consent, to convert into two flats.
The property sits in a rural village setting with fine rear views over open farmland and distant Cambrian Mountain vistas from upper levels. An enclosed, recently fenced rear garden with pedestrian access provides usable outdoor space; parking is on-street only. Services include mains water, electricity and drainage, and the house has double glazing (installed before 2002) and an air-source heat pump with radiators.
This clearly needs full renovation throughout — internal finishes, services checks, and likely kitchen and bathroom installations — but offers strong potential for a sizeable home or an investment conversion in a quiet village location. EPC rating is G and the property is sold freehold, so buyers should allow for upgrade costs and statutory consents during planning and refurbishment.
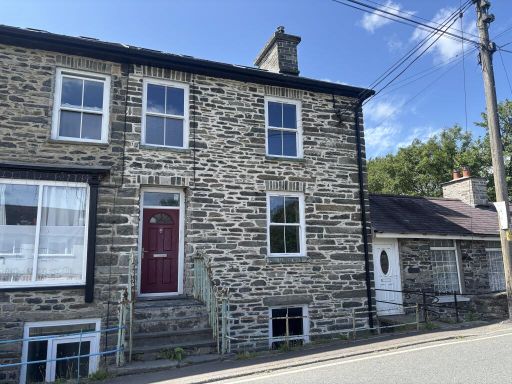 Terraced house for sale in Teifiside, Pontrhydfendigaid, Ystrad Meurig, Ceredigion SY25 6ED, SY25 — £90,000 • 1 bed • 1 bath
Terraced house for sale in Teifiside, Pontrhydfendigaid, Ystrad Meurig, Ceredigion SY25 6ED, SY25 — £90,000 • 1 bed • 1 bath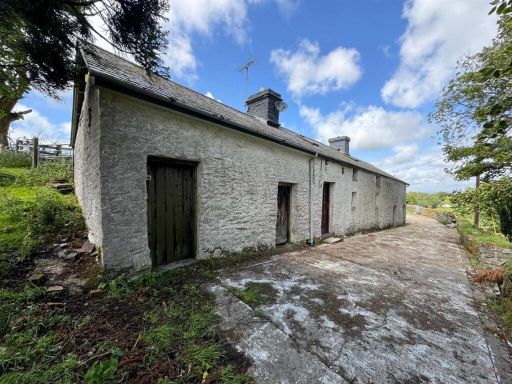 Detached house for sale in Bronant, SY23 — £700,000 • 1 bed • 1 bath • 1249 ft²
Detached house for sale in Bronant, SY23 — £700,000 • 1 bed • 1 bath • 1249 ft²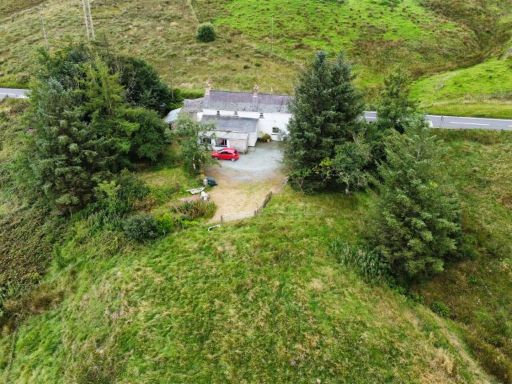 4 bedroom detached house for sale in Llywernog, Ponterwyd, Aberystwyth, SY23 — £325,000 • 4 bed • 2 bath • 2221 ft²
4 bedroom detached house for sale in Llywernog, Ponterwyd, Aberystwyth, SY23 — £325,000 • 4 bed • 2 bath • 2221 ft²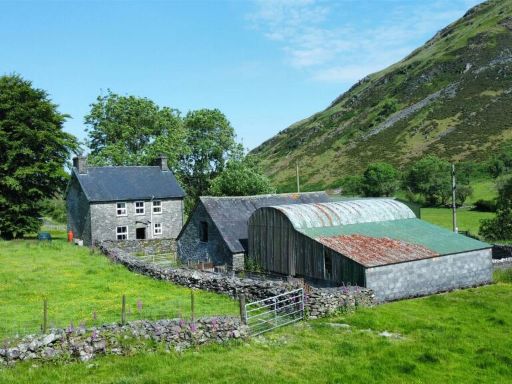 5 bedroom smallholding for sale in Tregaron, SY25 — £397,500 • 5 bed • 1 bath • 1372 ft²
5 bedroom smallholding for sale in Tregaron, SY25 — £397,500 • 5 bed • 1 bath • 1372 ft²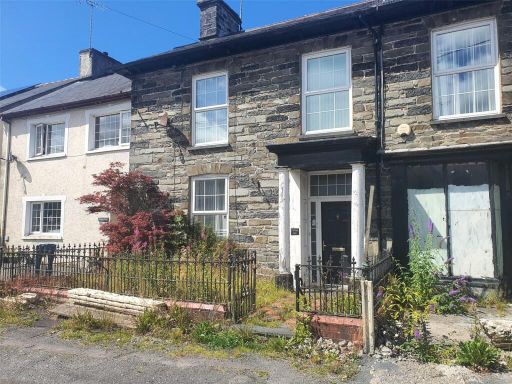 5 bedroom terraced house for sale in Bridge Street, Pontrhydfendigaid, Ystrad Meurig, Bridge Street, SY25 — £135,000 • 5 bed • 3 bath • 1798 ft²
5 bedroom terraced house for sale in Bridge Street, Pontrhydfendigaid, Ystrad Meurig, Bridge Street, SY25 — £135,000 • 5 bed • 3 bath • 1798 ft²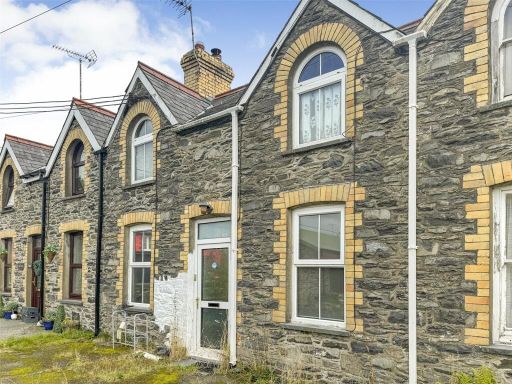 2 bedroom terraced house for sale in Poplar Terrace, Pontrhydfendigaid, Ystrad Meurig, Ceredigion, SY25 — £110,000 • 2 bed • 1 bath
2 bedroom terraced house for sale in Poplar Terrace, Pontrhydfendigaid, Ystrad Meurig, Ceredigion, SY25 — £110,000 • 2 bed • 1 bath