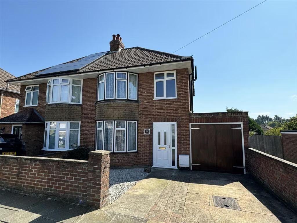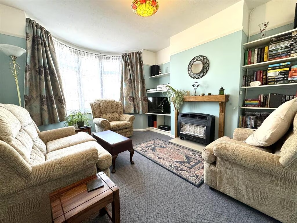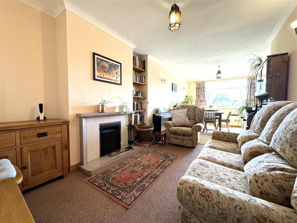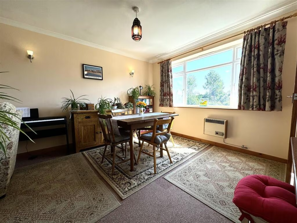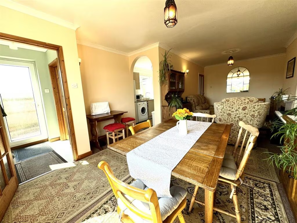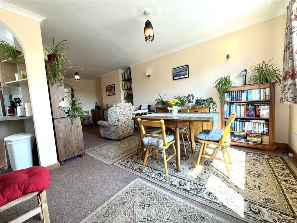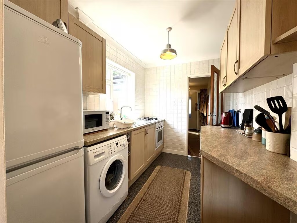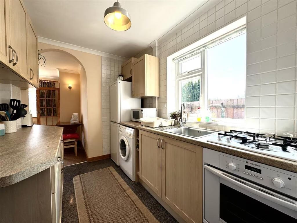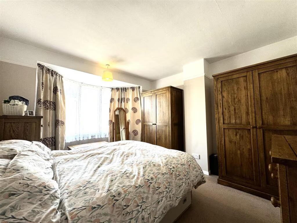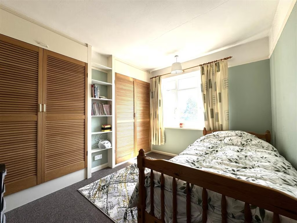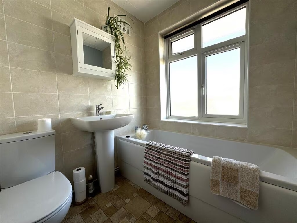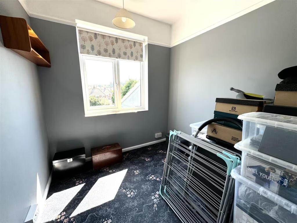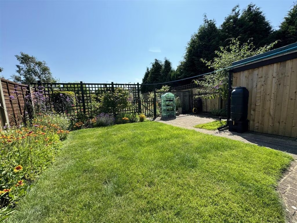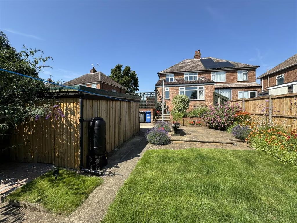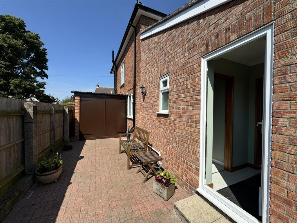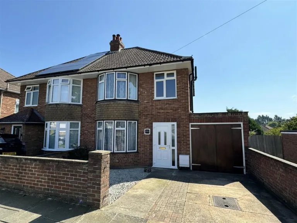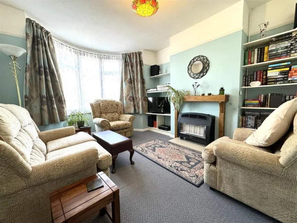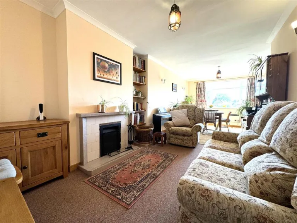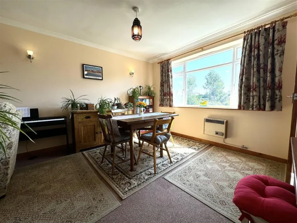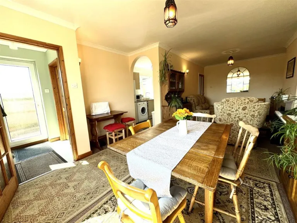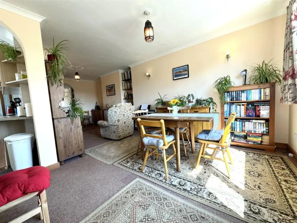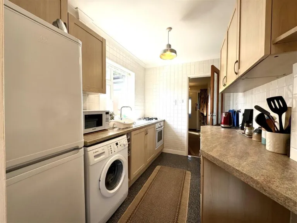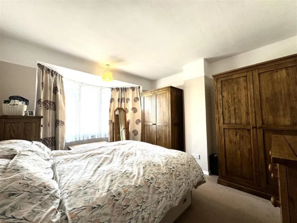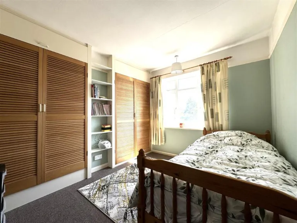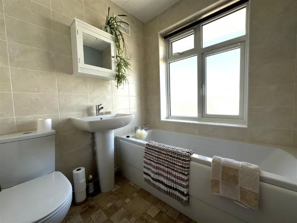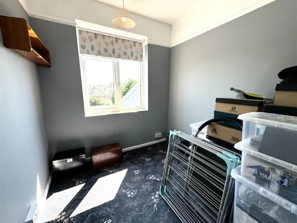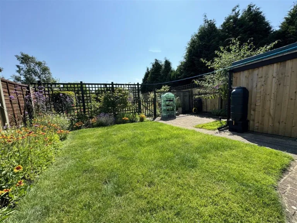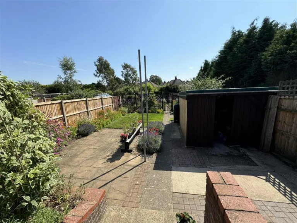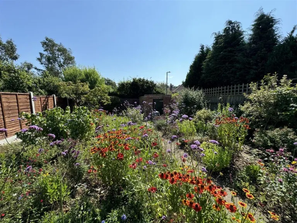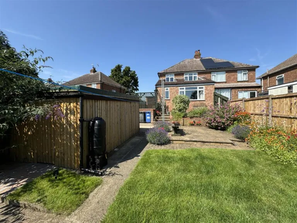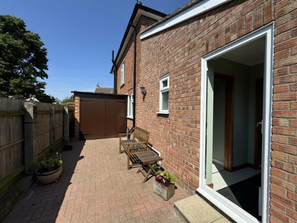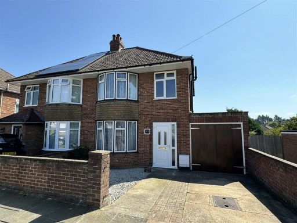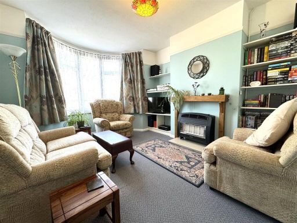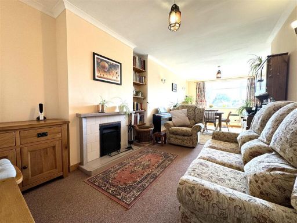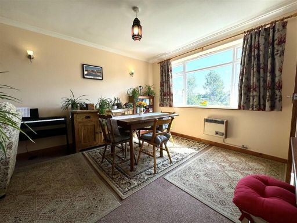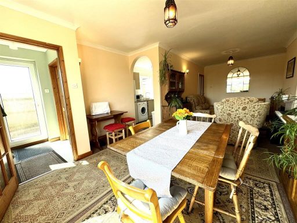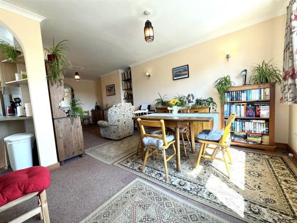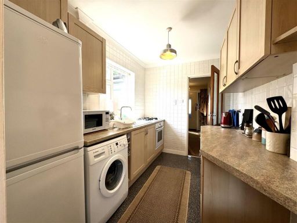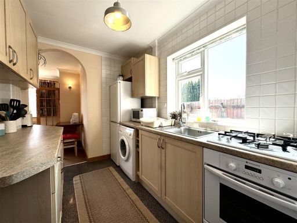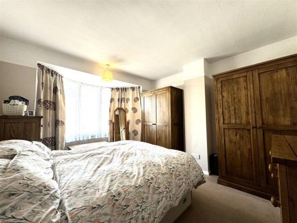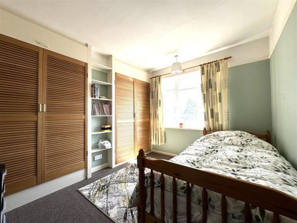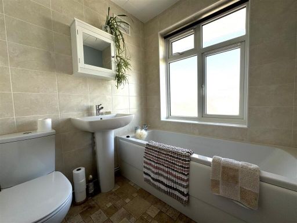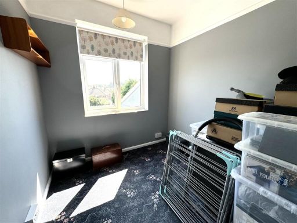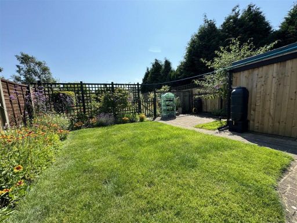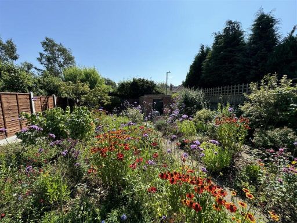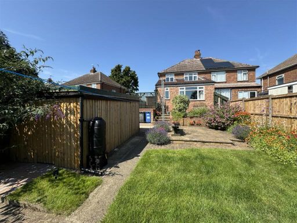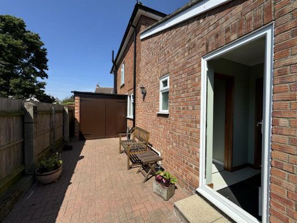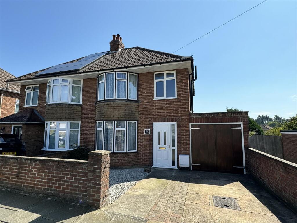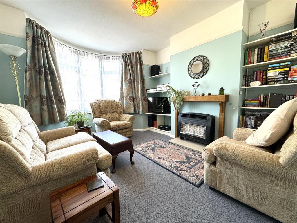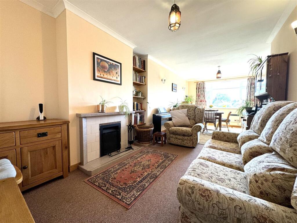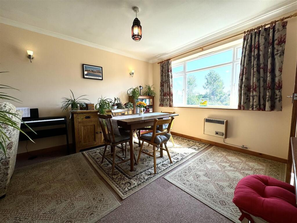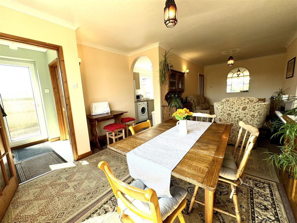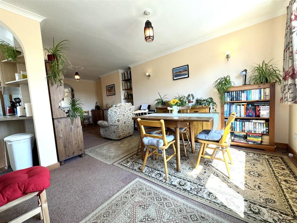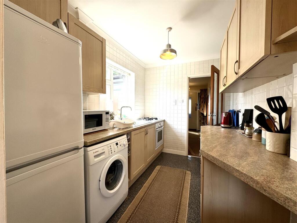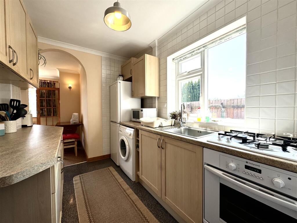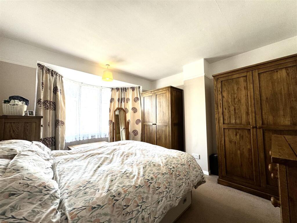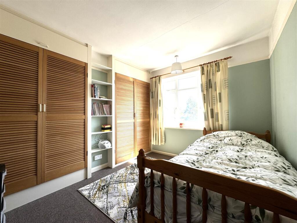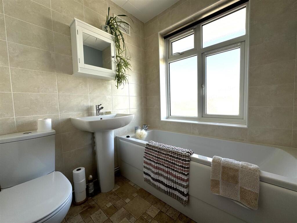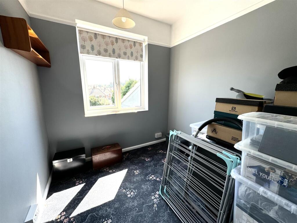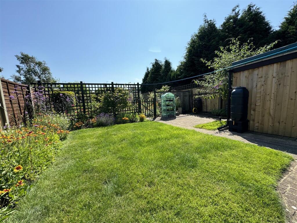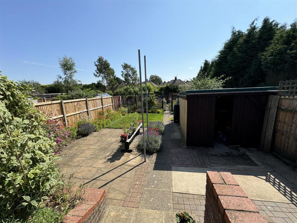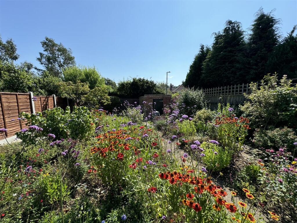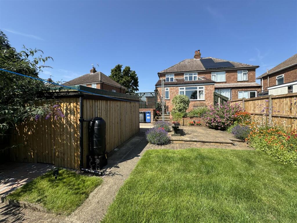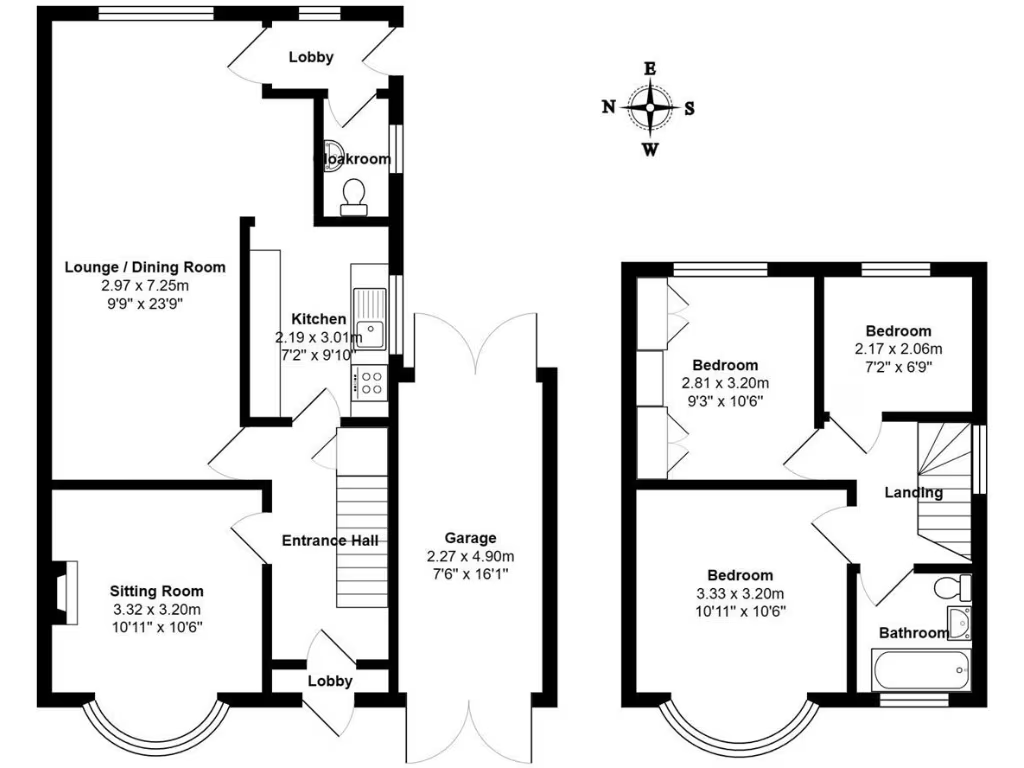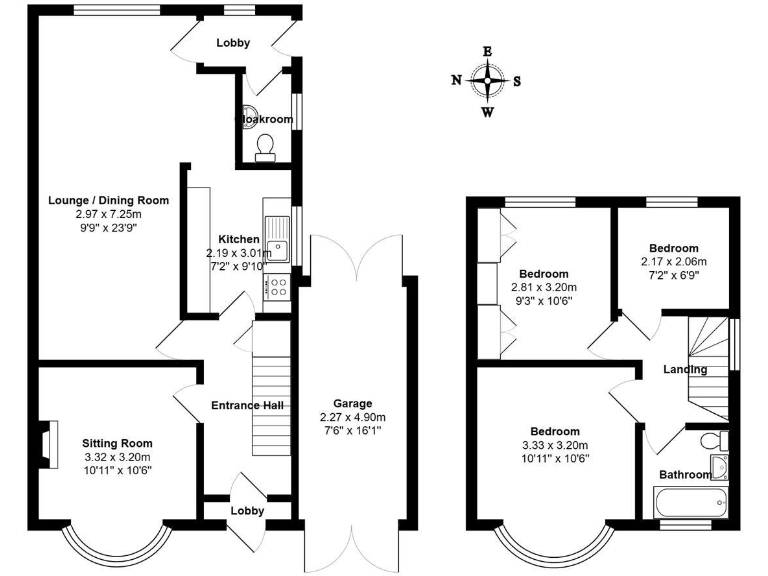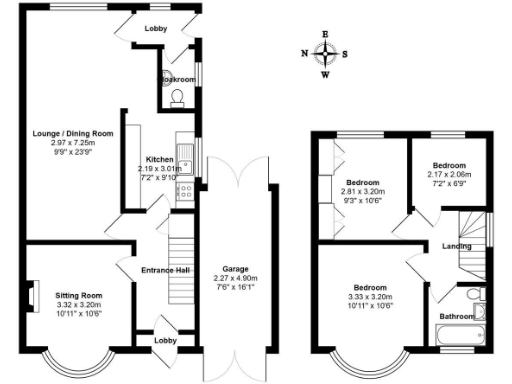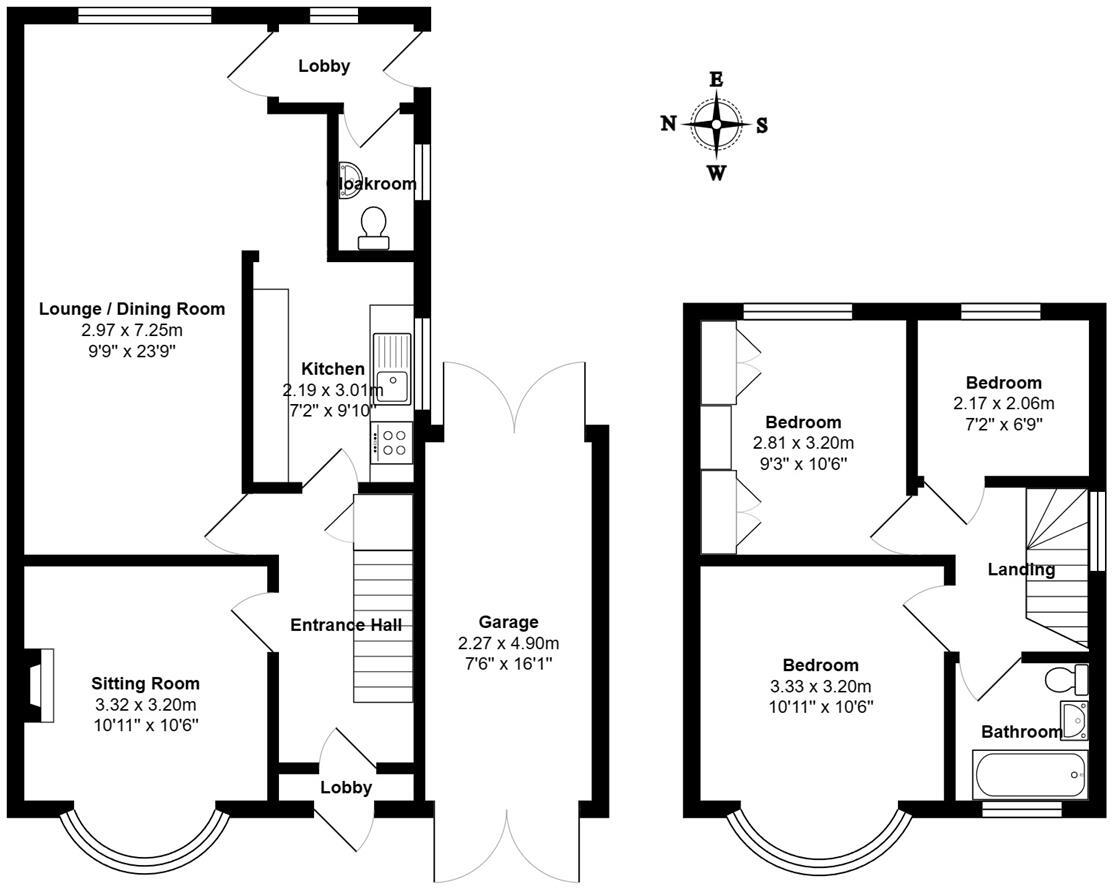Summary - 100 Elmcroft Road IP1 6ND
3 bed 1 bath Semi-Detached
Spacious family home with large garden, garage and scope to upgrade energy efficiency.
Extended open-plan family/dining room and kitchen ideal for family living
Large rear garden with patio, lawn and block-paved path to garage
Garage plus off-street driveway parking for multiple vehicles
Bay-fronted lounge, built-in shelving and period character features
Solar panels present; double glazing installed before 2002
Cavity walls assumed uninsulated — may need insulation upgrade
Main heating uses room heaters; some fireplaces/gas appliances untested
Single bathroom and cloakroom — practical but limited for larger families
Set on the established Crofts development, this extended three-bedroom semi-detached house offers practical family living with generous outdoor space. The ground floor flows from a bay-fronted lounge through a long open-plan dining/family room into an extended kitchen — a layout well suited to everyday family life and informal entertaining. A sizable rear garden, garage and off-street parking add useful outdoor and storage space for cars, play and hobbies.
The property retains mid-20th-century character: bay windows, picture rails, open fireplaces and built-in shelving. Double glazing is installed and solar panels are present, which help with light and running costs. The first floor provides three bedrooms and a modern bathroom; room sizes are comfortable for a growing family.
Buyers should note a few material details: the main heating includes room heaters with mains gas, some fireplaces/gas appliances are described as not tested, and the cavity walls are assumed to have no insulation. Windows are double glazed but were installed before 2002. These factors mean the house may benefit from targeted updates for comfort and energy efficiency.
This home is best for families seeking space, a large garden and easy parking in a quiet, low-crime Ipswich neighbourhood served by good local schools and public transport. It offers immediate liveability with clear potential to improve energy performance and modernise finishes where desired.
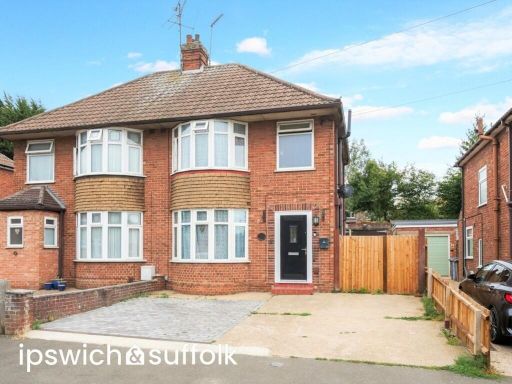 3 bedroom semi-detached house for sale in Ashcroft Road, Ipswich, IP1 — £290,000 • 3 bed • 1 bath • 904 ft²
3 bedroom semi-detached house for sale in Ashcroft Road, Ipswich, IP1 — £290,000 • 3 bed • 1 bath • 904 ft²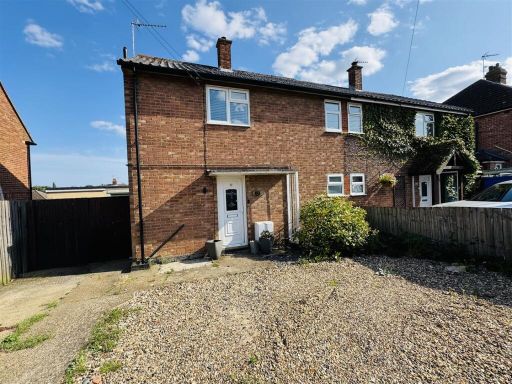 3 bedroom semi-detached house for sale in Elmcroft Road, Ipswich, IP1 — £260,000 • 3 bed • 1 bath • 754 ft²
3 bedroom semi-detached house for sale in Elmcroft Road, Ipswich, IP1 — £260,000 • 3 bed • 1 bath • 754 ft²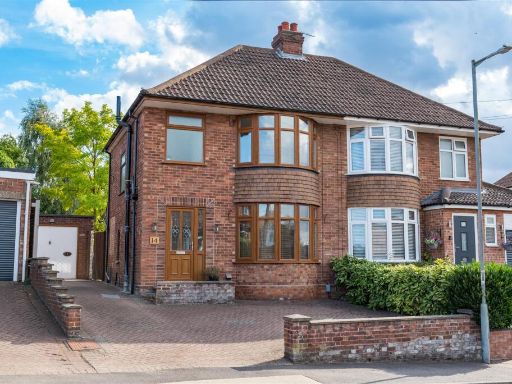 3 bedroom semi-detached house for sale in Larchcroft Road, Ipswich, IP1 — £295,000 • 3 bed • 1 bath • 1062 ft²
3 bedroom semi-detached house for sale in Larchcroft Road, Ipswich, IP1 — £295,000 • 3 bed • 1 bath • 1062 ft²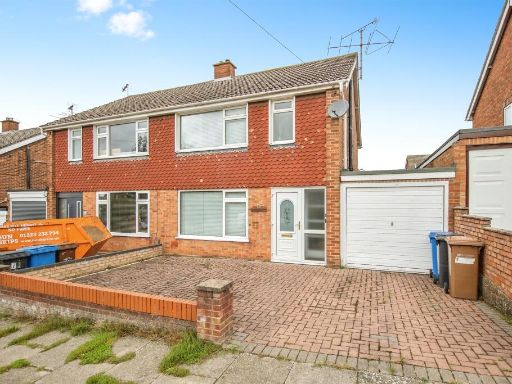 3 bedroom semi-detached house for sale in Fircroft Road, Ipswich, IP1 — £280,000 • 3 bed • 1 bath • 762 ft²
3 bedroom semi-detached house for sale in Fircroft Road, Ipswich, IP1 — £280,000 • 3 bed • 1 bath • 762 ft²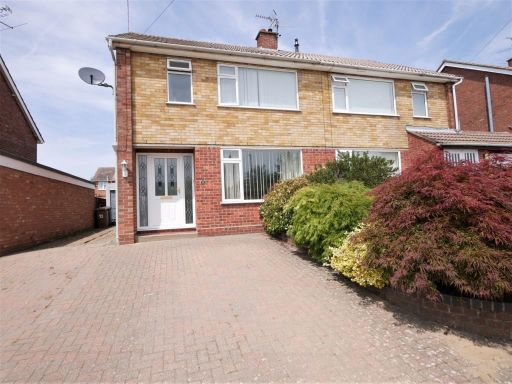 3 bedroom semi-detached house for sale in Birchcroft Road, Ipswich, IP1 — £280,000 • 3 bed • 1 bath • 880 ft²
3 bedroom semi-detached house for sale in Birchcroft Road, Ipswich, IP1 — £280,000 • 3 bed • 1 bath • 880 ft²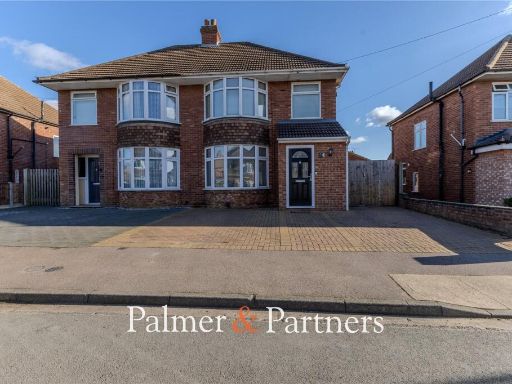 3 bedroom semi-detached house for sale in Rosecroft Road, Ipswich, Suffolk, IP1 — £290,000 • 3 bed • 1 bath • 810 ft²
3 bedroom semi-detached house for sale in Rosecroft Road, Ipswich, Suffolk, IP1 — £290,000 • 3 bed • 1 bath • 810 ft²