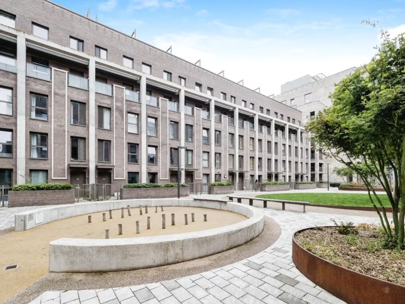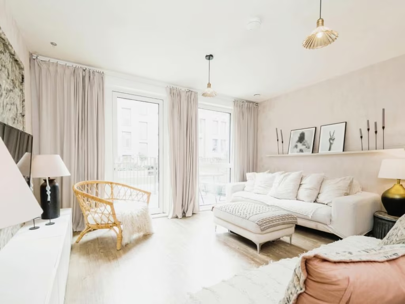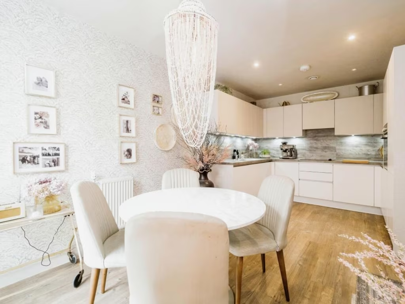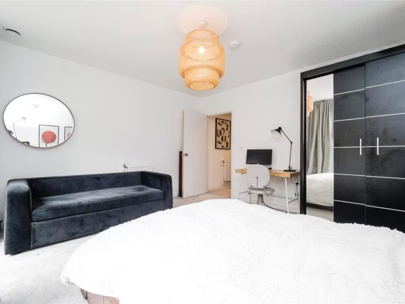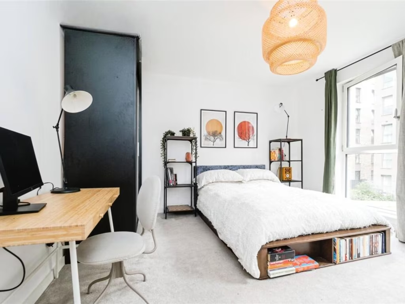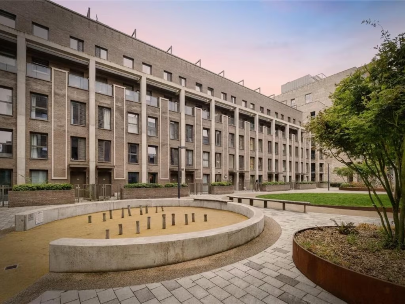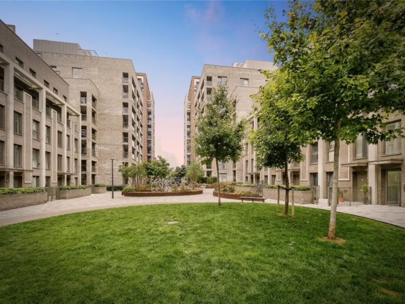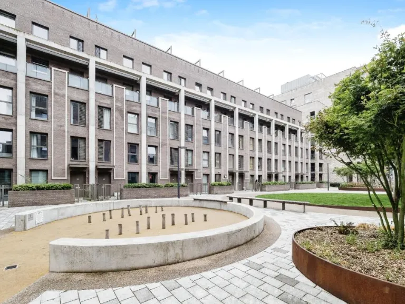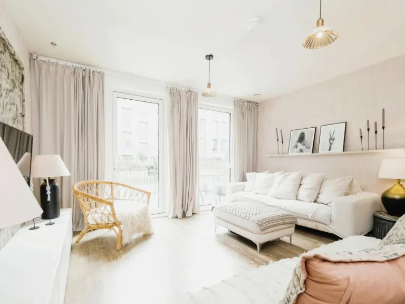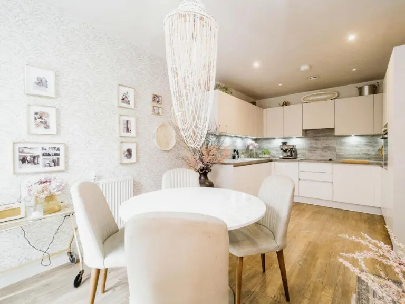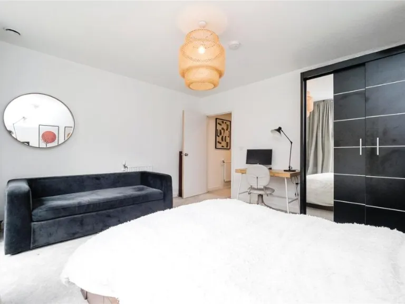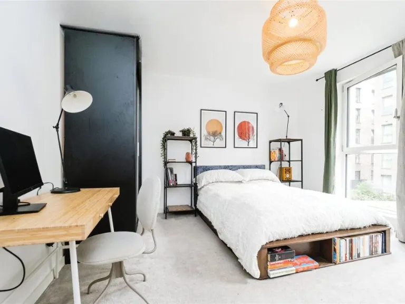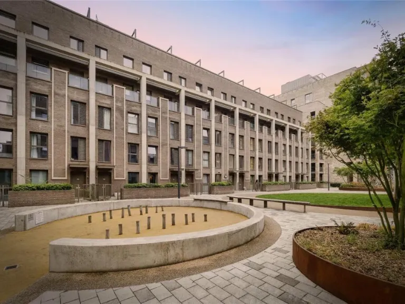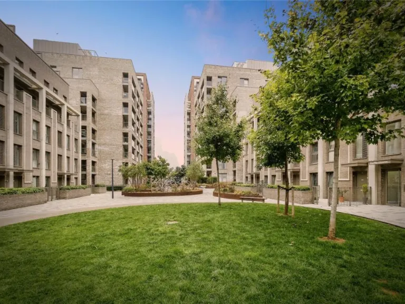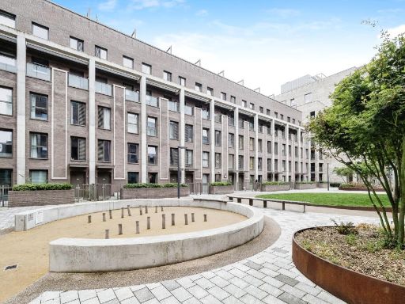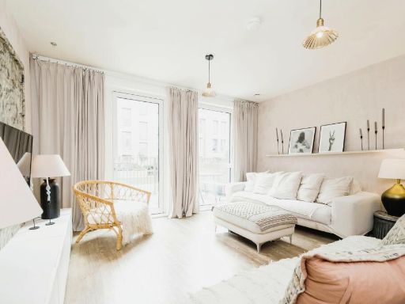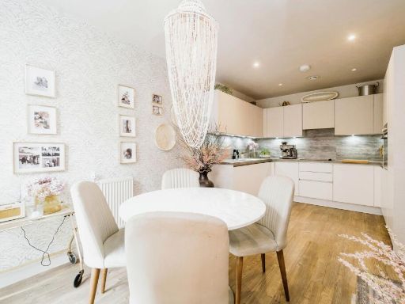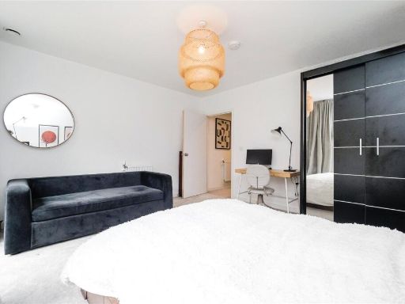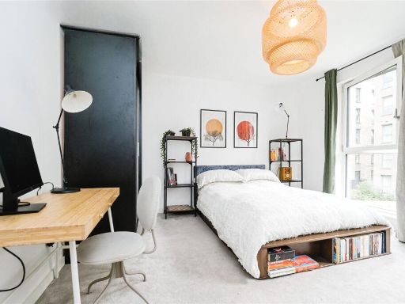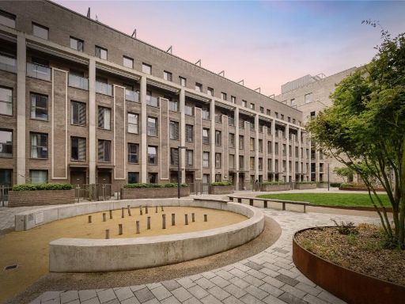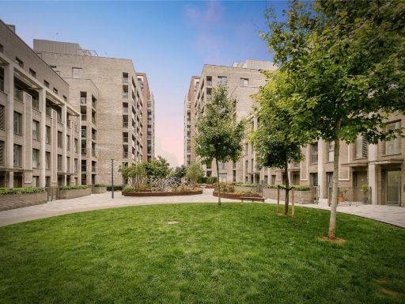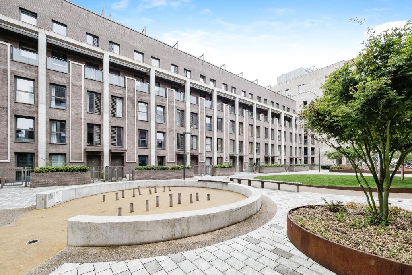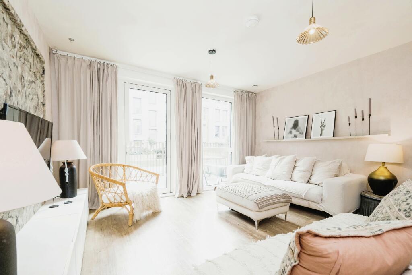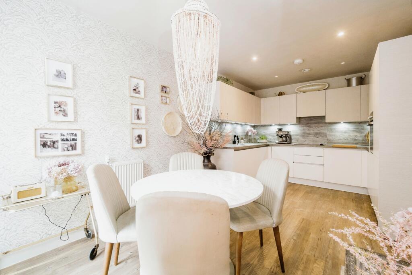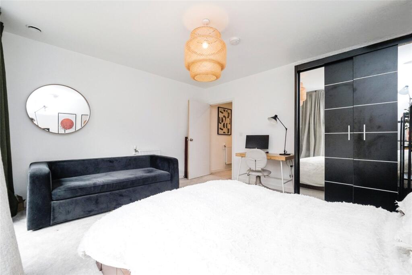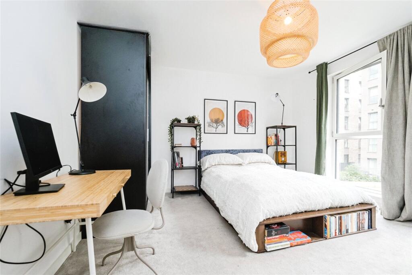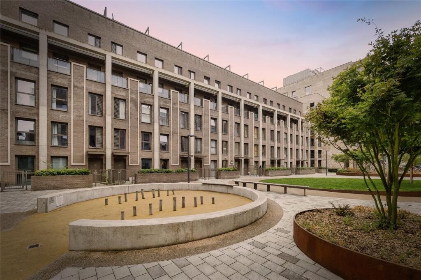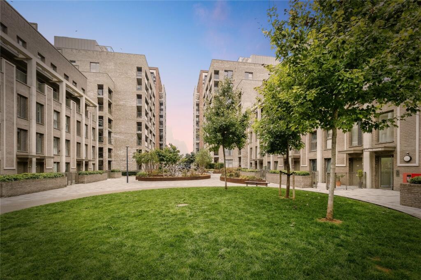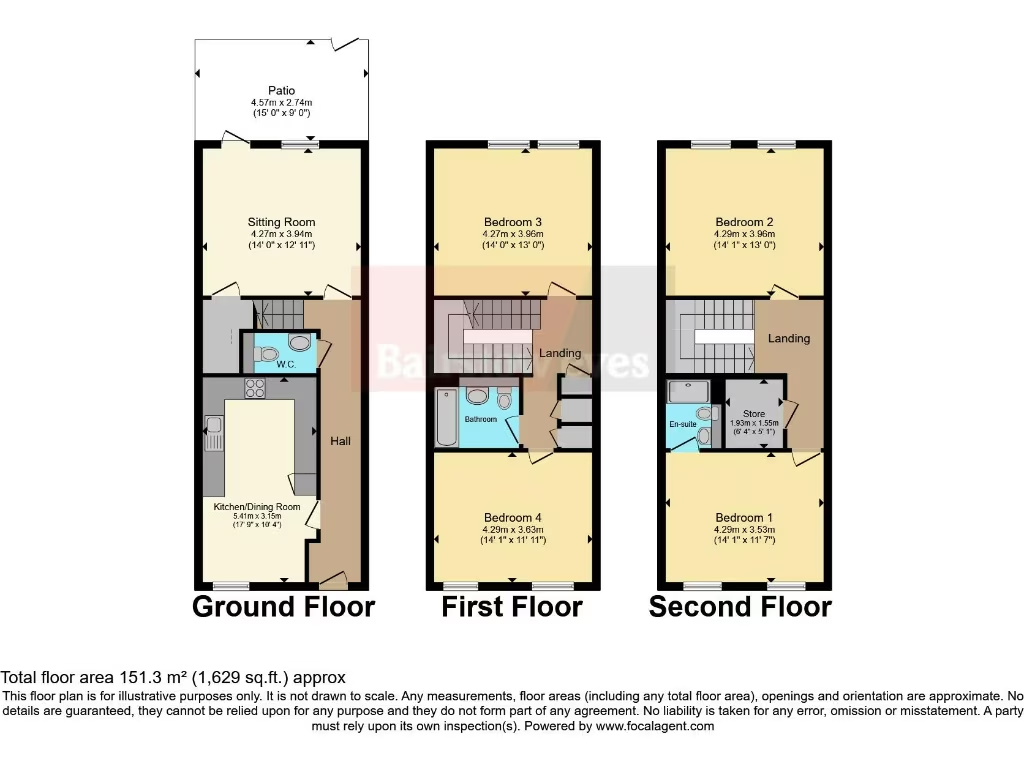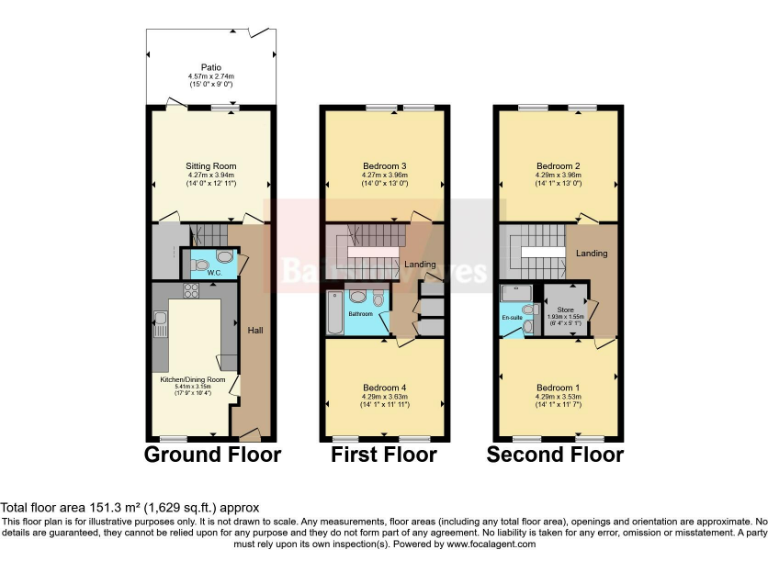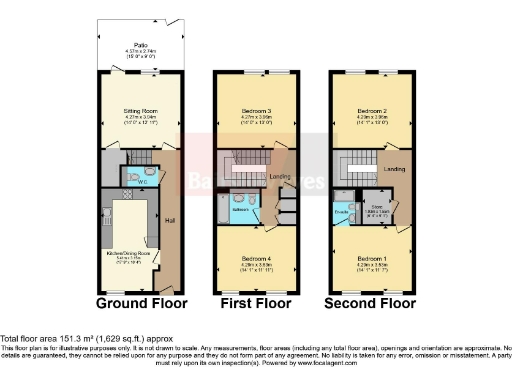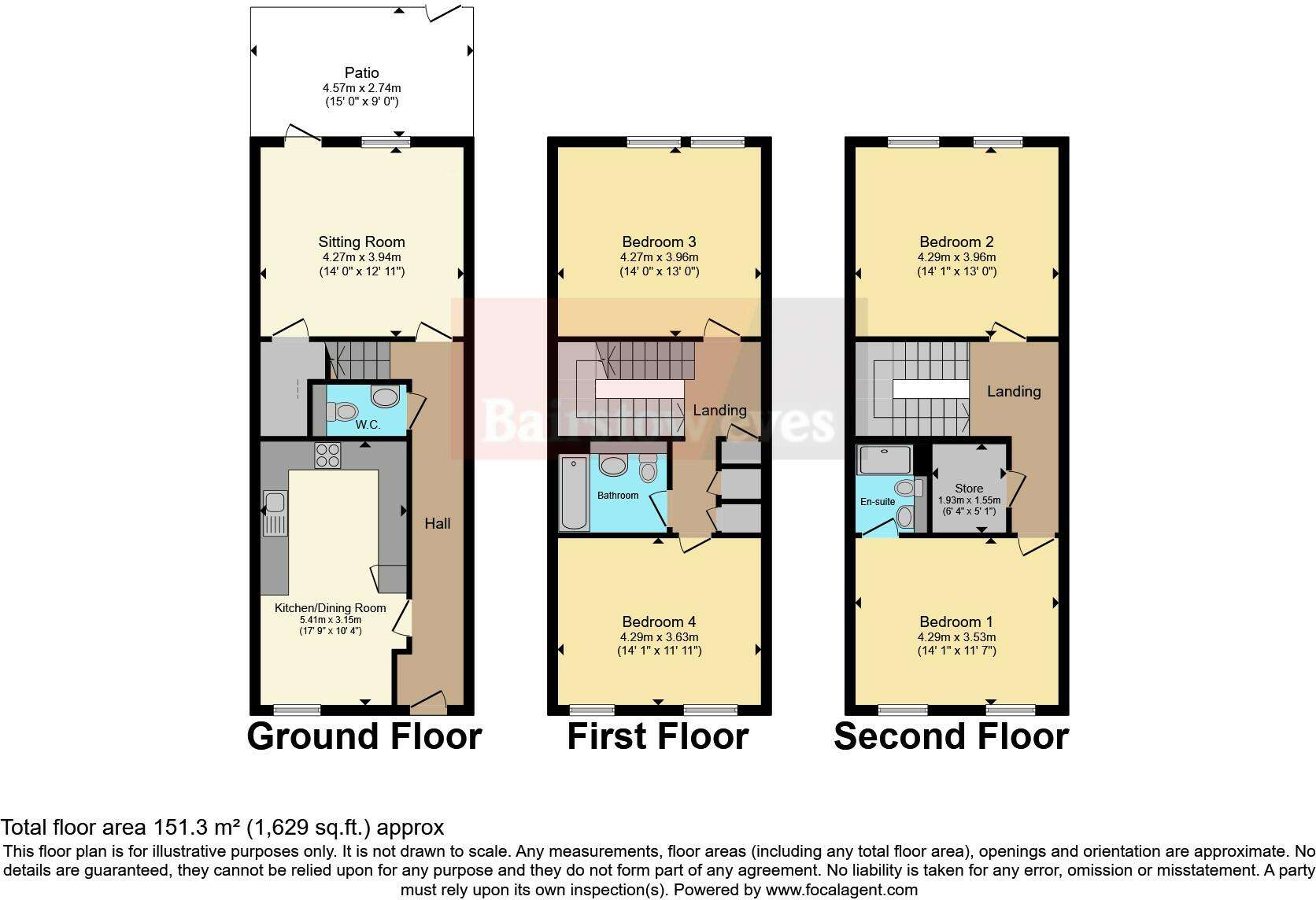Summary - 8 Cantwell House, 3-13, Shipbuilding Way E13 9GL
4 bed 3 bath Terraced
Large 4-bed family home with parking, gym and excellent transport links..
4 double bedrooms and 3 bathrooms across three floors
About 1,629 sq ft — one of the larger homes on the development
Private patio and allocated off-street parking space
Long lease: 992 years remaining
On-site amenities: 24-hour gym, concierge, bike storage, communal gardens
Heated by a community scheme — check running costs and terms
Located a short walk from Upton Park station (Hammersmith & City/District)
Wider area classified as deprived despite very low crime rates
Set across three floors, this spacious 4-bedroom terrace in Upton Gardens offers roomy family living with contemporary finishes and private outdoor space. At about 1,629 sq ft the layout includes a modern kitchen/diner, separate lounge opening to a patio, and ample built-in storage — useful for growing families or sharers.
Residents benefit from a long lease (992 years), an allocated off-street parking space and on-site amenities: 24-hour gym, 12-hour concierge, bike storage and well-kept communal gardens. Upton Park station is a short walk away for fast links into central London, while several highly rated primary and secondary schools are within easy reach.
Be clear on the material points: the property is leasehold and heated via a community heating scheme, which can affect annual running costs and access arrangements. The wider neighbourhood is classified as deprived despite very low recorded crime; local shops and services are plentiful but the immediate area remains mixed in character.
Overall this is a practical, modern family home or buy-to-let for someone seeking space, transport links and on-site facilities in E13. Viewing is recommended to appreciate the size and split-level arrangement.
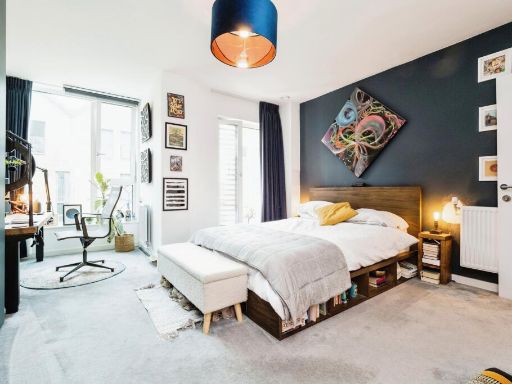 4 bedroom house for sale in Castle Street, Upton Park, London, E13 — £550,000 • 4 bed • 3 bath • 1697 ft²
4 bedroom house for sale in Castle Street, Upton Park, London, E13 — £550,000 • 4 bed • 3 bath • 1697 ft²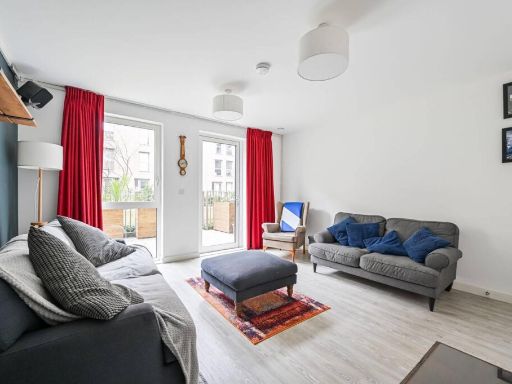 4 bedroom flat for sale in Castle Street, East Ham, LONDON, E13 — £550,000 • 4 bed • 2 bath • 1697 ft²
4 bedroom flat for sale in Castle Street, East Ham, LONDON, E13 — £550,000 • 4 bed • 2 bath • 1697 ft²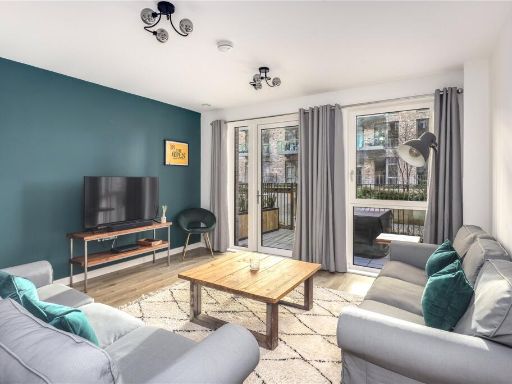 4 bedroom maisonette for sale in Ruffle House, Shipbuilding Way, London, E13 — £550,000 • 4 bed • 3 bath • 1642 ft²
4 bedroom maisonette for sale in Ruffle House, Shipbuilding Way, London, E13 — £550,000 • 4 bed • 3 bath • 1642 ft²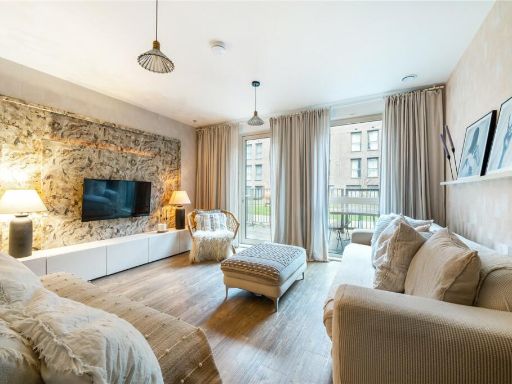 4 bedroom terraced house for sale in Shipbuilding Way, London, E13 — £575,000 • 4 bed • 2 bath • 1650 ft²
4 bedroom terraced house for sale in Shipbuilding Way, London, E13 — £575,000 • 4 bed • 2 bath • 1650 ft²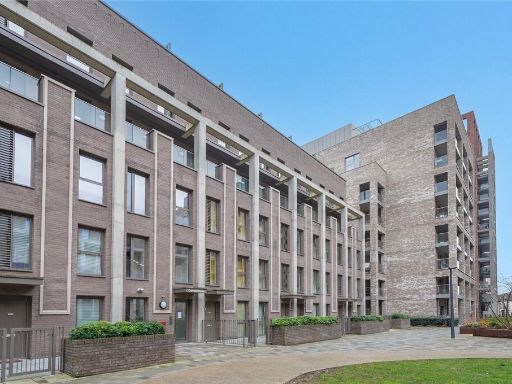 3 bedroom apartment for sale in Shipbuilding Way, London, E13 — £500,000 • 3 bed • 1 bath • 1650 ft²
3 bedroom apartment for sale in Shipbuilding Way, London, E13 — £500,000 • 3 bed • 1 bath • 1650 ft²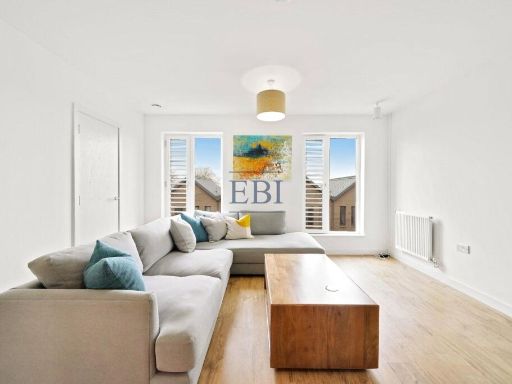 3 bedroom apartment for sale in Freeman House, 19 Castle Street, London, E13 — £525,000 • 3 bed • 3 bath • 1535 ft²
3 bedroom apartment for sale in Freeman House, 19 Castle Street, London, E13 — £525,000 • 3 bed • 3 bath • 1535 ft²