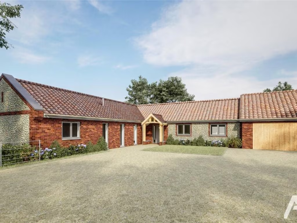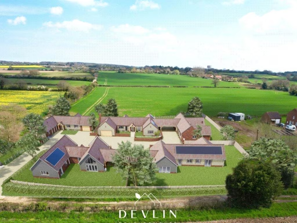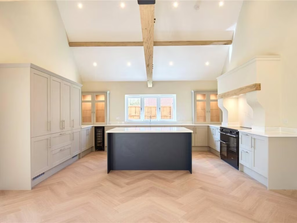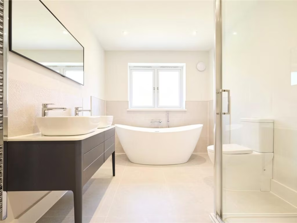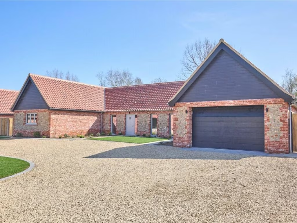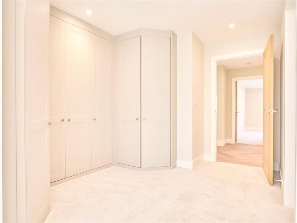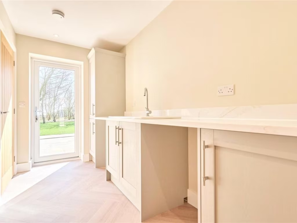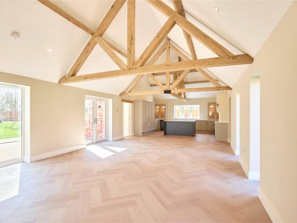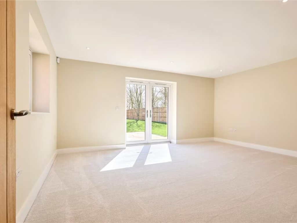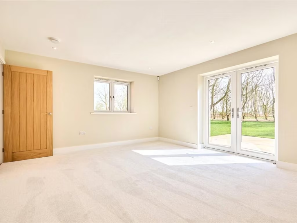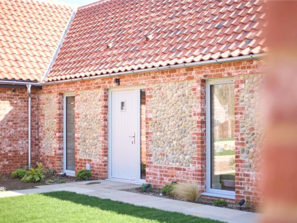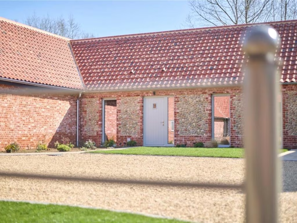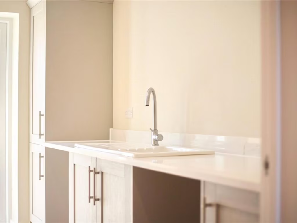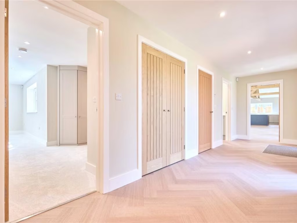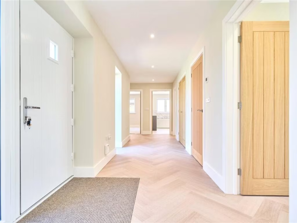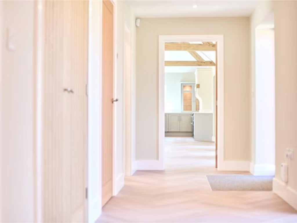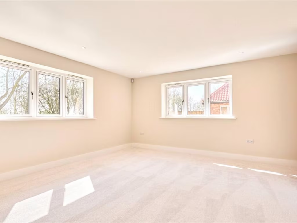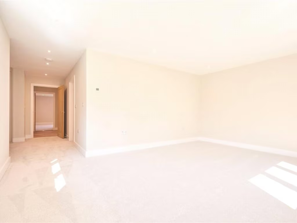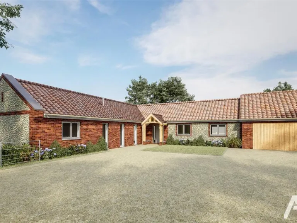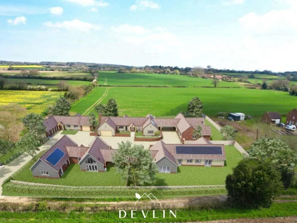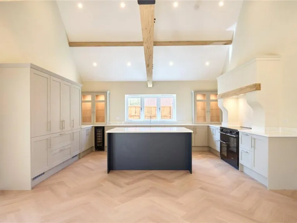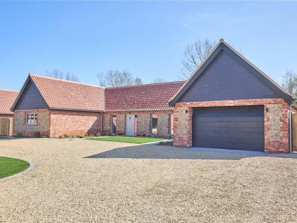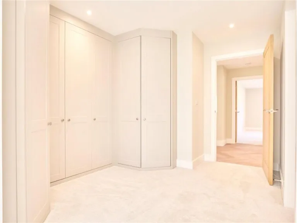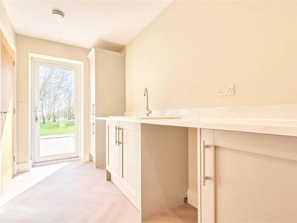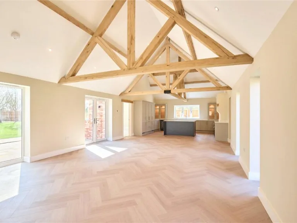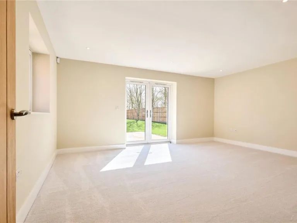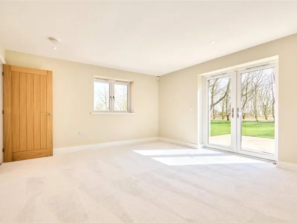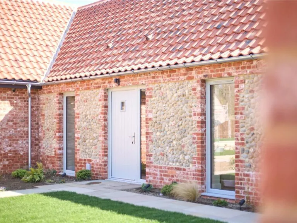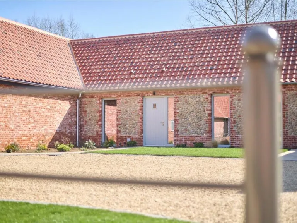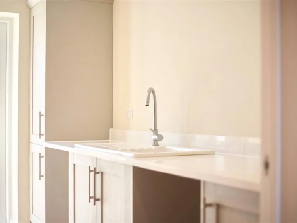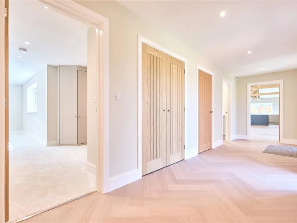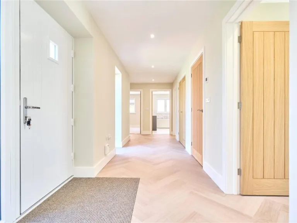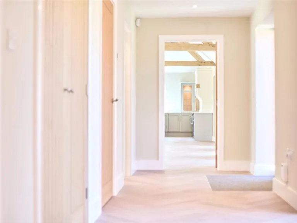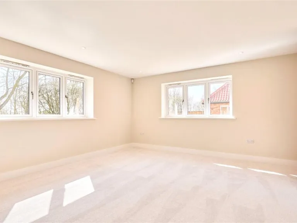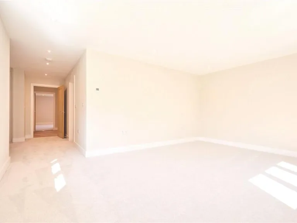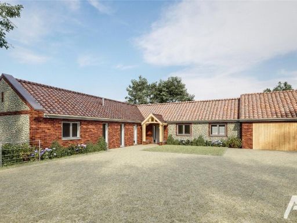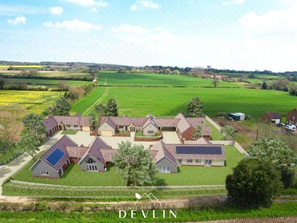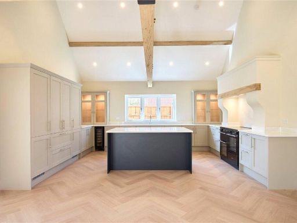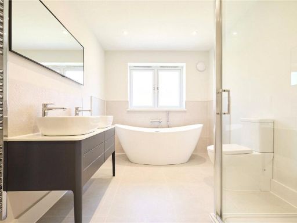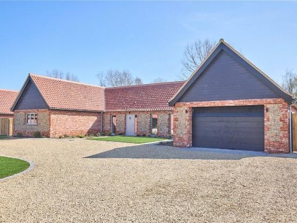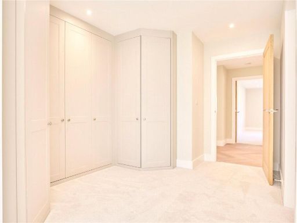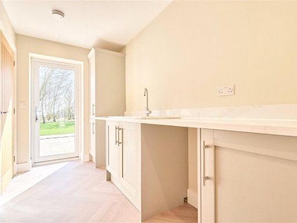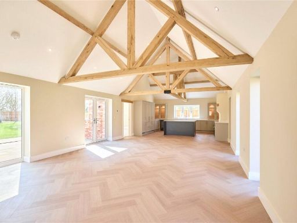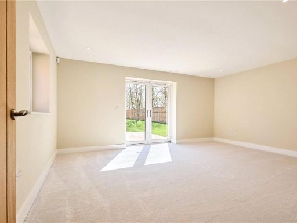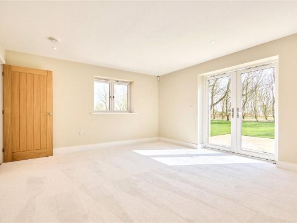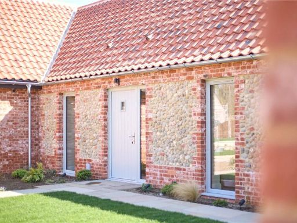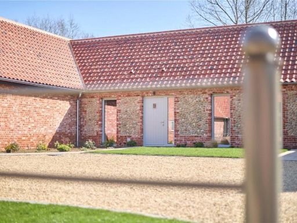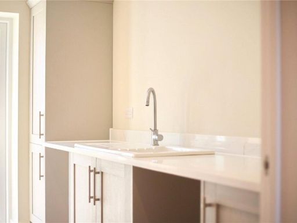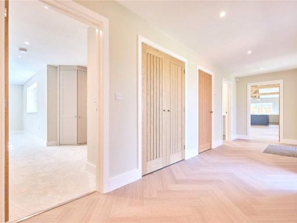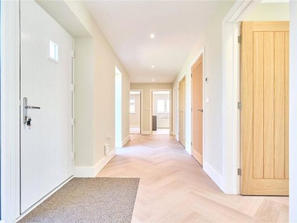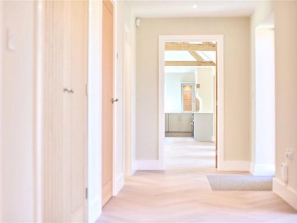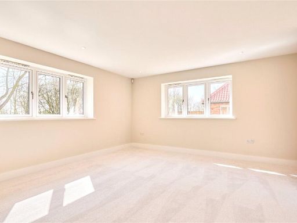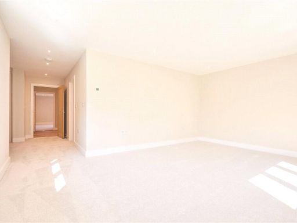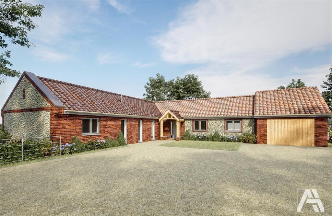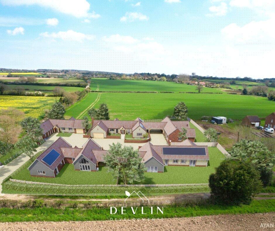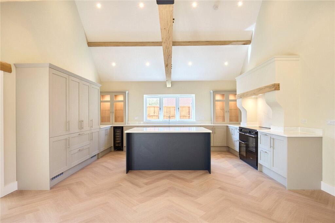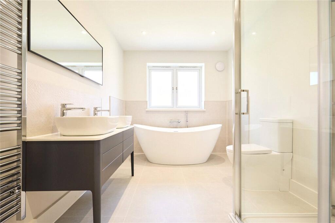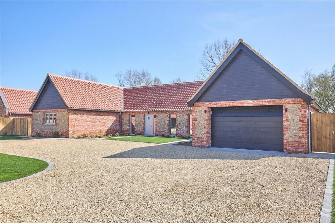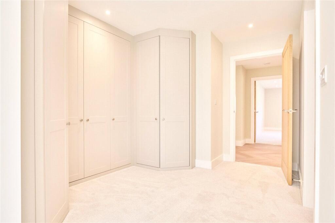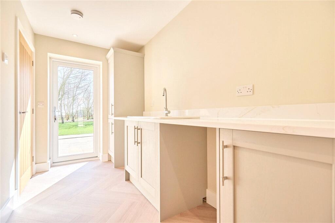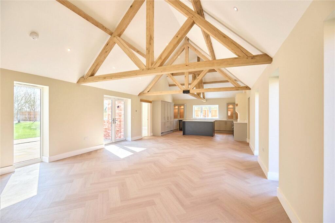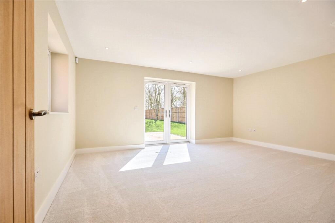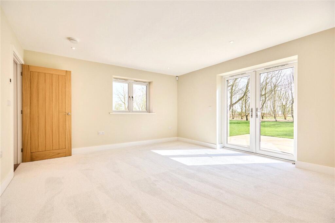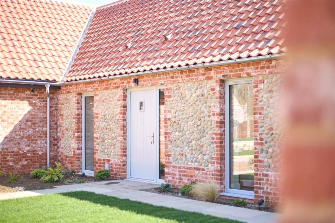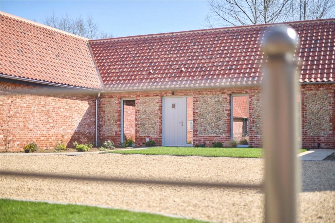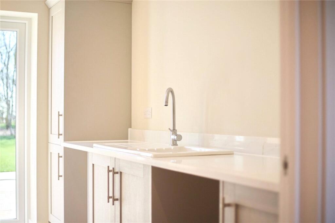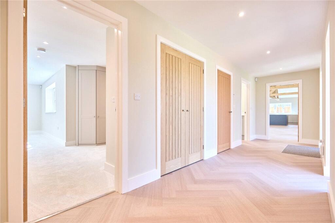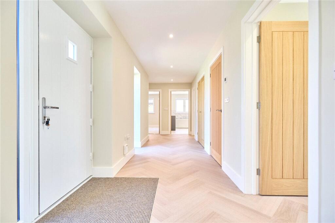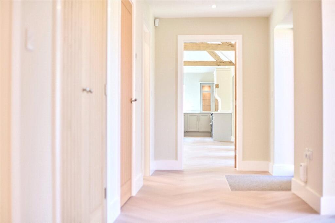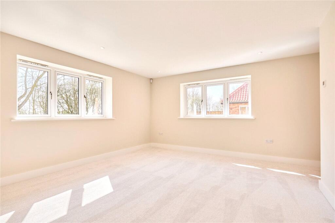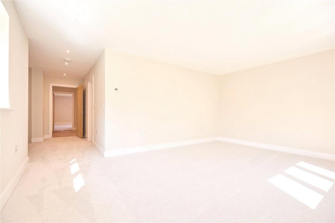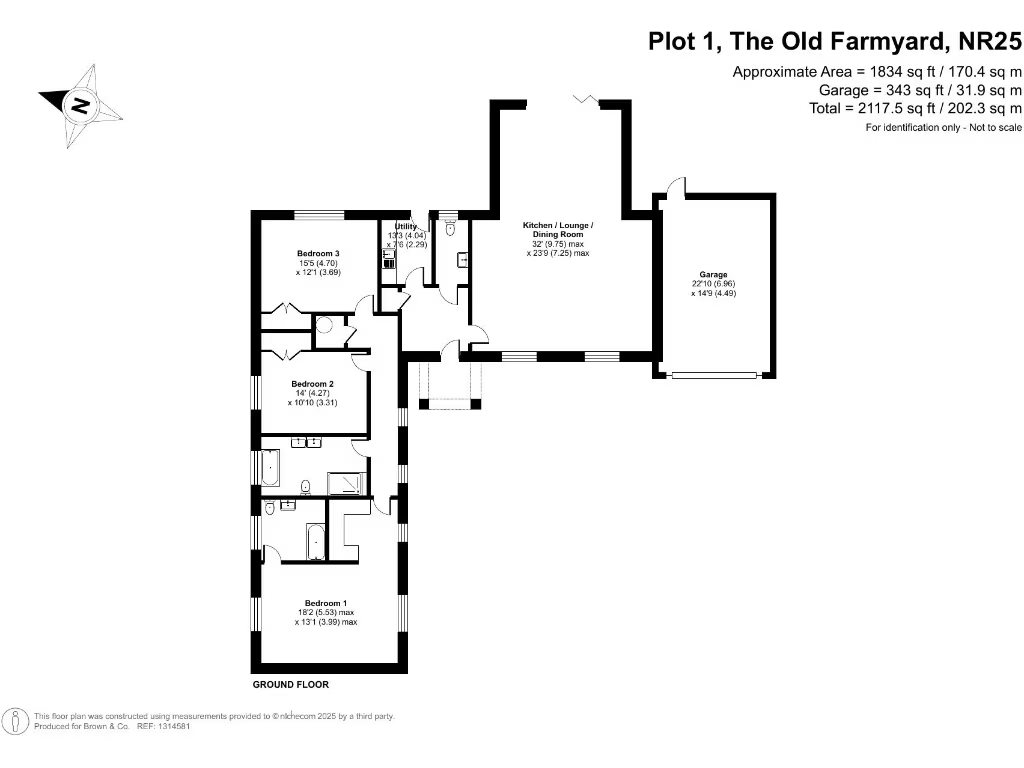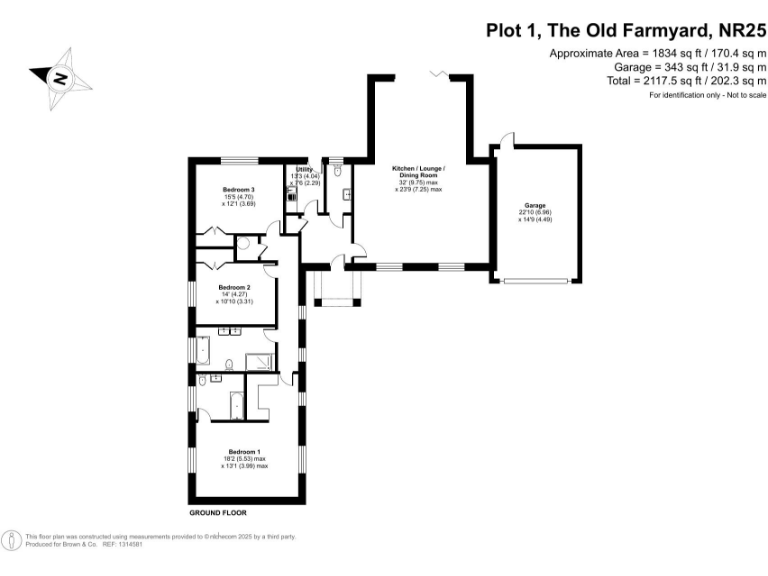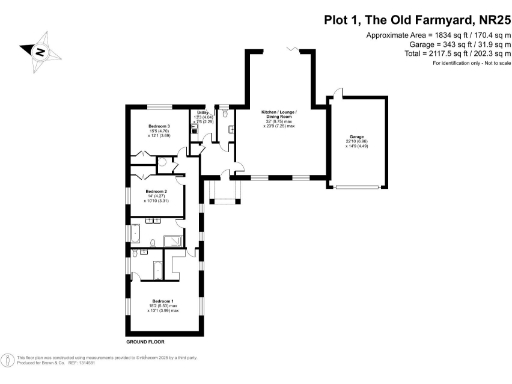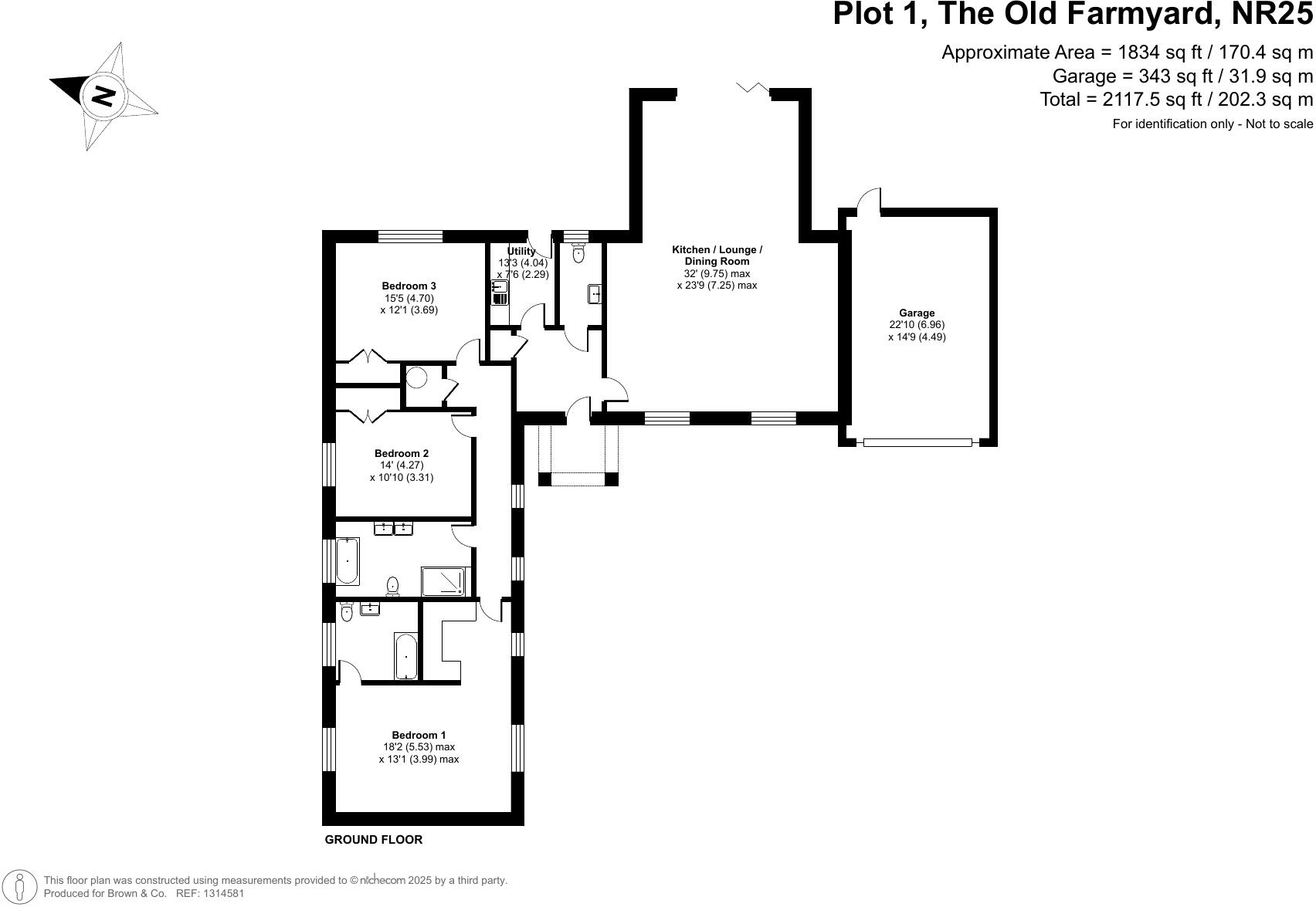Summary - 67, Hall Lane, Baconsthorpe NR25 6LE
3 bed 2 bath Bungalow
Spacious three-bedroom home with generous plot and uninterrupted Norfolk views.
- Large 1,834 sq ft detached bungalow on a very large corner plot
- High-spec finishes: oak, quartz worktops, luxury bathrooms
- PV panels with battery storage and underfloor heating zones
- Single garage plus additional parking; landscaped gardens and patio
- Conflicting build information — described as new build and pre-1900
- Main fuel listed as oil boiler despite air-source heating; clarify usage
- Walls noted as solid brick with assumed no insulation; check construction
- Developer specification may change; final finish subject to confirmation
Plot 1 at The Old Farmyard is a generously proportioned, three-bedroom detached bungalow set on a very large corner plot with uninterrupted North Norfolk field views. The development of five barn-style homes from Devlin Developments combines vaulted, light-filled open-plan living with premium finishes such as oak detailing, quartz worktops and luxury bathrooms. Practical touches include integrated storage, underfloor heating, PV panels with battery storage, and a single garage with additional parking.
This property is aimed at buyers seeking high-spec rural living close to Holt and the North Norfolk coast. Interiors are thoughtfully specified for daily family life and entertaining: bespoke kitchens with integrated appliances, well-appointed bathrooms, and flexible living spaces with wood-burning stoves and exposed oak features. The finishes and fittings list is comprehensive and aimed at low running costs through efficient systems and renewable energy components.
Buyers should note a few factual concerns. Listing information contains conflicting construction details (described both as a new build and as constructed before 1900); this should be clarified. The specification also records solid brick walls with no assumed insulation and lists oil-fired boiler heating as the main fuel source despite the presence of air source heating and PV panels — clarifying which systems supply primary heating is recommended. The developer’s notes state specifications may change and imagery is for guidance only.
Overall, this is a substantial, well-specified rural home with strong sustainability features and generous indoor/outdoor space, best suited to those valuing high-quality finishes, countryside privacy and good transport links to Holt. Prospective buyers should verify the construction date, exact heating/fuel arrangements and final finish schedule at viewing.
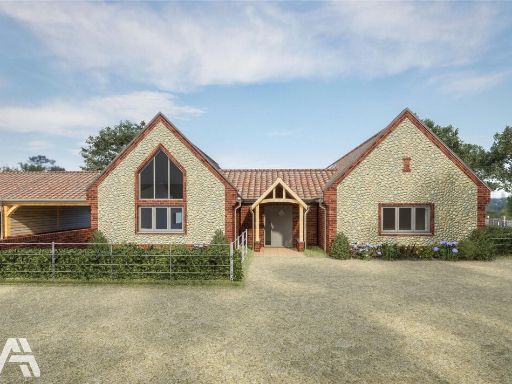 3 bedroom bungalow for sale in The Old Farmyard, Baconsthorpe, Holt, Norfolk, NR25 — £875,000 • 3 bed • 2 bath • 1929 ft²
3 bedroom bungalow for sale in The Old Farmyard, Baconsthorpe, Holt, Norfolk, NR25 — £875,000 • 3 bed • 2 bath • 1929 ft²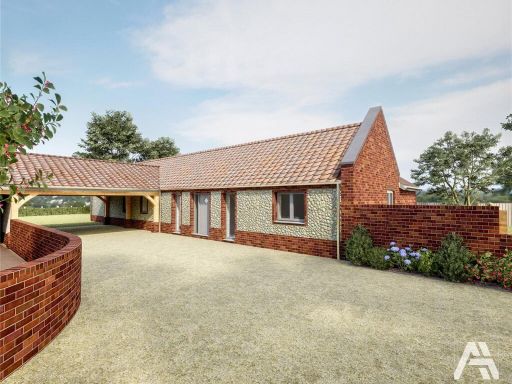 3 bedroom bungalow for sale in The Old Farmyard, Baconsthorpe, Holt, Norfolk, NR25 — £795,000 • 3 bed • 2 bath • 1746 ft²
3 bedroom bungalow for sale in The Old Farmyard, Baconsthorpe, Holt, Norfolk, NR25 — £795,000 • 3 bed • 2 bath • 1746 ft²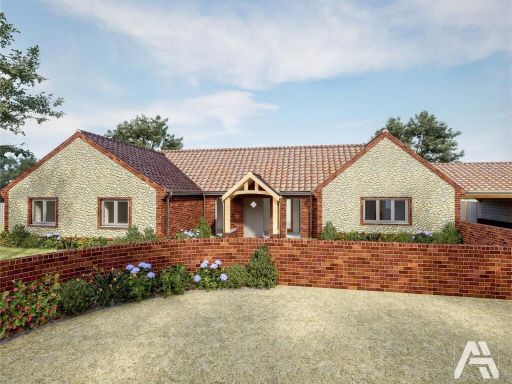 3 bedroom bungalow for sale in The Old Farmyard, Baconsthorpe, Holt, Norfolk, NR25 — £775,000 • 3 bed • 2 bath • 1719 ft²
3 bedroom bungalow for sale in The Old Farmyard, Baconsthorpe, Holt, Norfolk, NR25 — £775,000 • 3 bed • 2 bath • 1719 ft²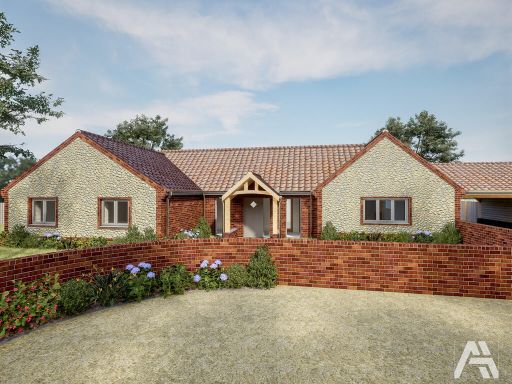 3 bedroom detached bungalow for sale in Hall Lane, Baconsthorpe, Norfolk, NR25 — £750,000 • 3 bed • 2 bath • 1719 ft²
3 bedroom detached bungalow for sale in Hall Lane, Baconsthorpe, Norfolk, NR25 — £750,000 • 3 bed • 2 bath • 1719 ft²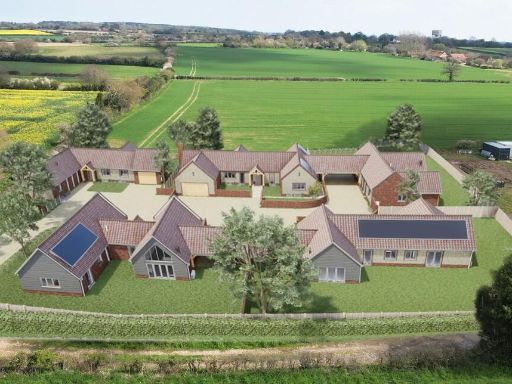 3 bedroom detached bungalow for sale in Hall Lane, Baconsthorpe, Norfolk, NR25 — £850,000 • 3 bed • 2 bath • 3763 ft²
3 bedroom detached bungalow for sale in Hall Lane, Baconsthorpe, Norfolk, NR25 — £850,000 • 3 bed • 2 bath • 3763 ft²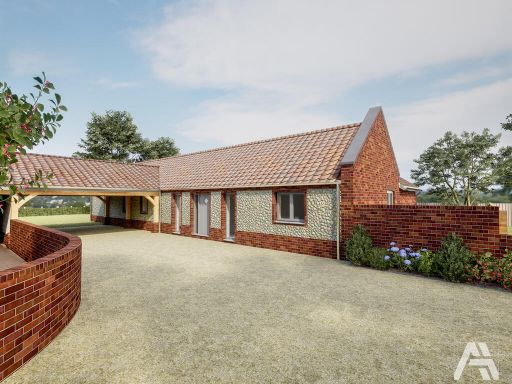 3 bedroom semi-detached bungalow for sale in Hall Lane, Baconsthorpe, Norfolk, NR25 — £770,000 • 3 bed • 2 bath • 1745 ft²
3 bedroom semi-detached bungalow for sale in Hall Lane, Baconsthorpe, Norfolk, NR25 — £770,000 • 3 bed • 2 bath • 1745 ft²