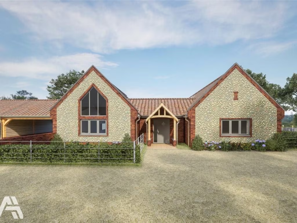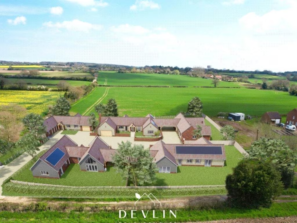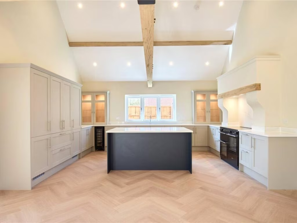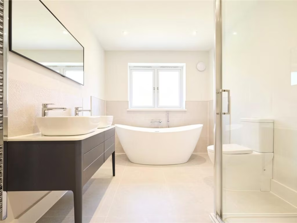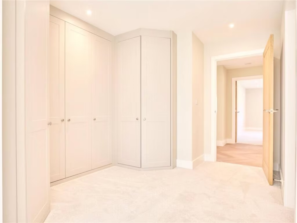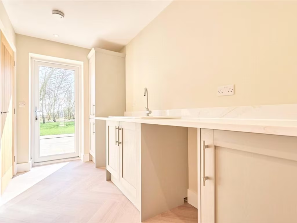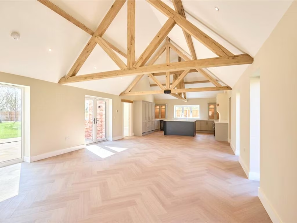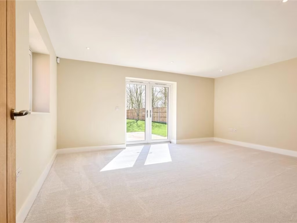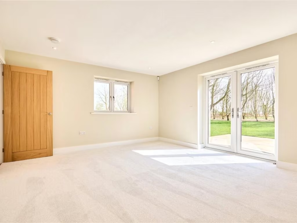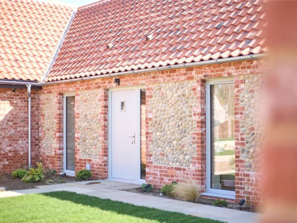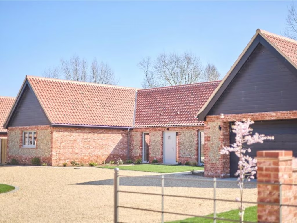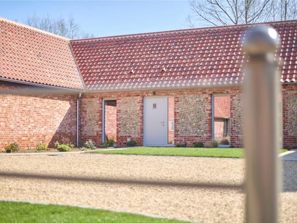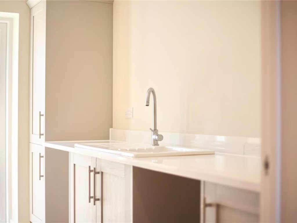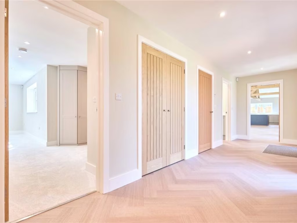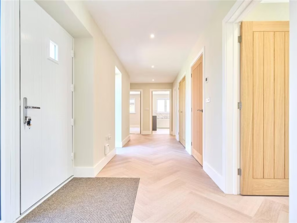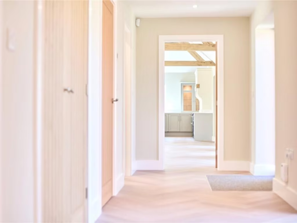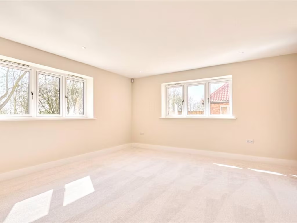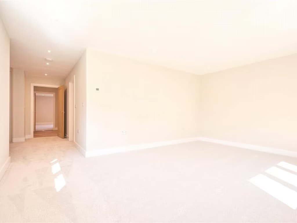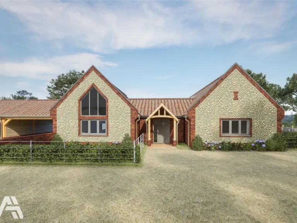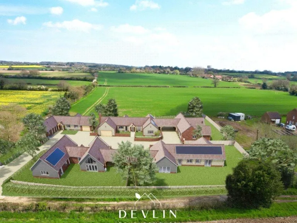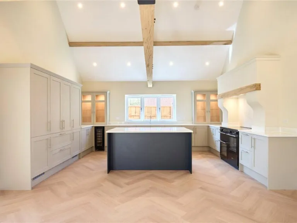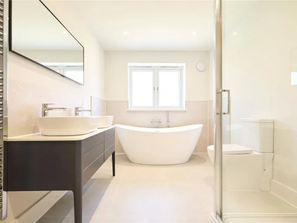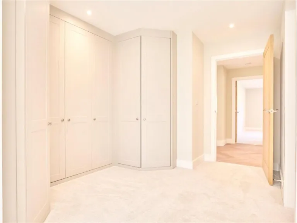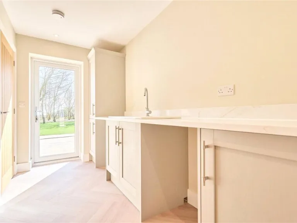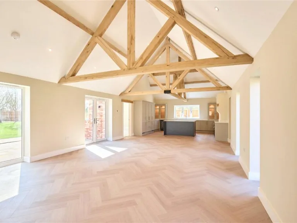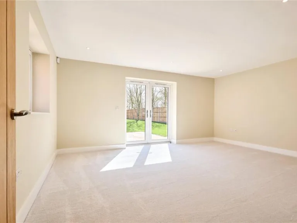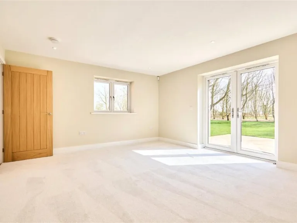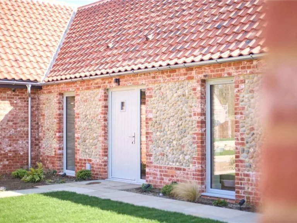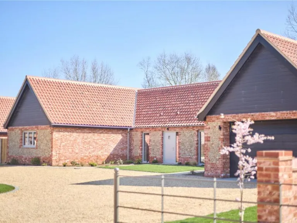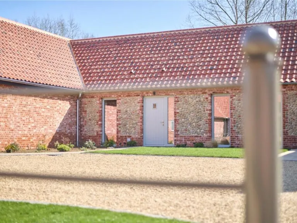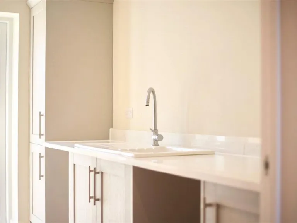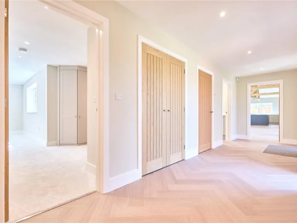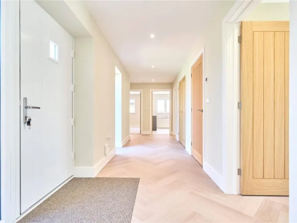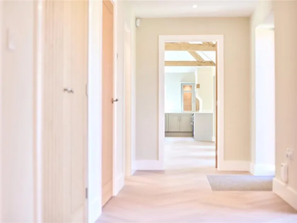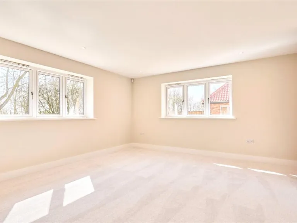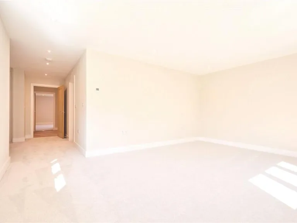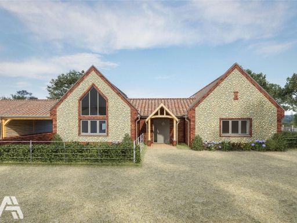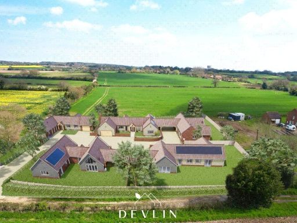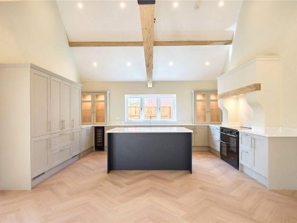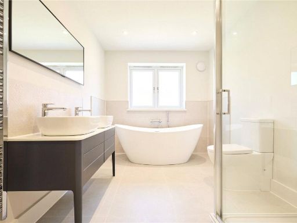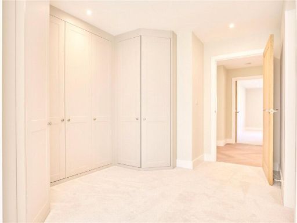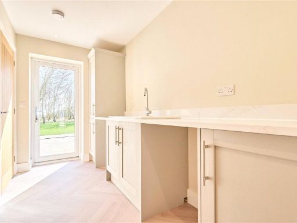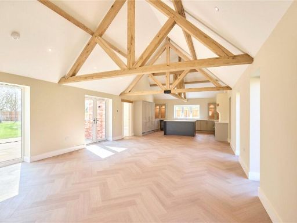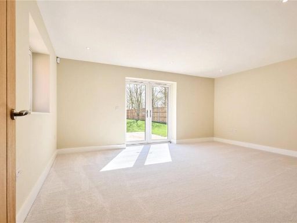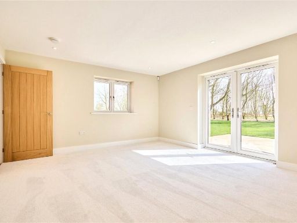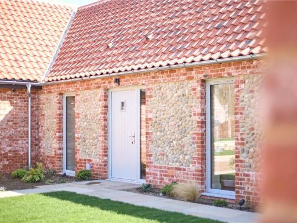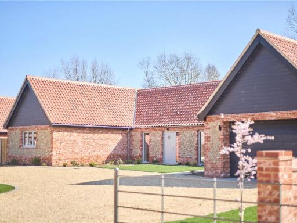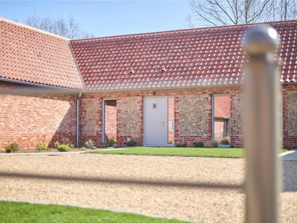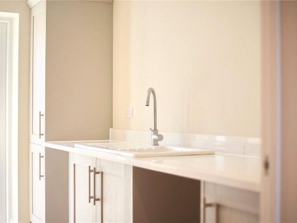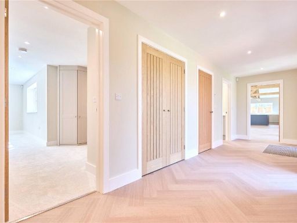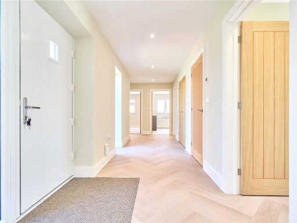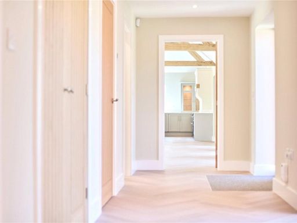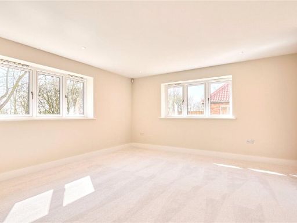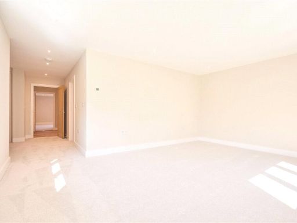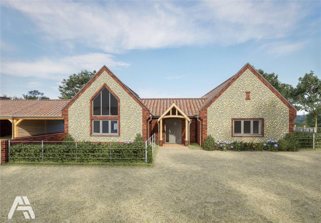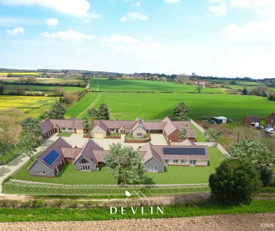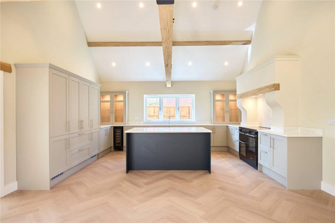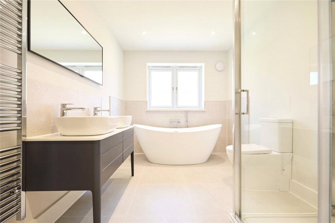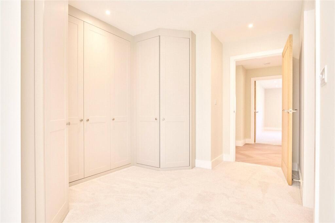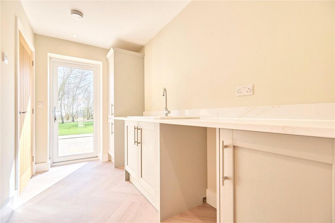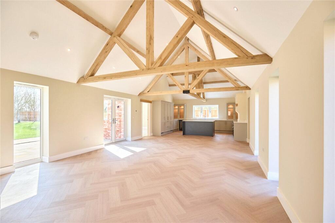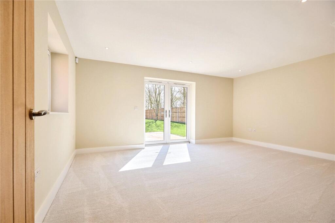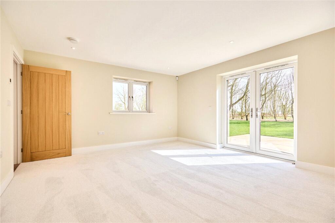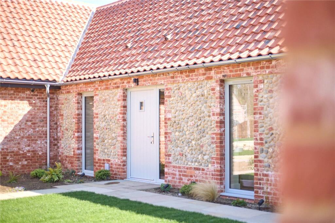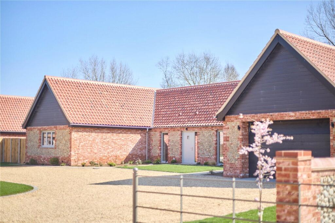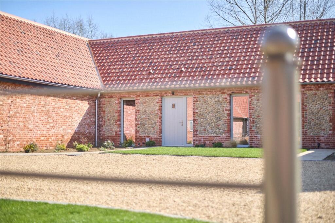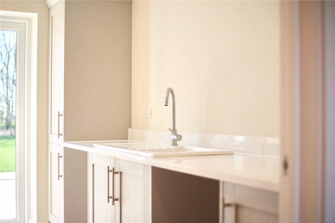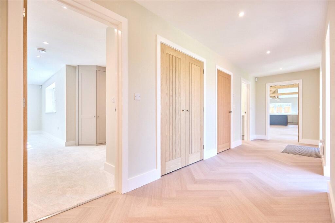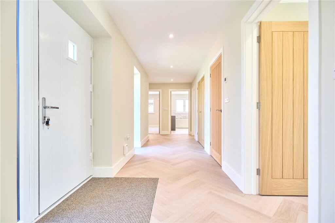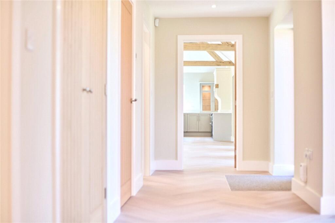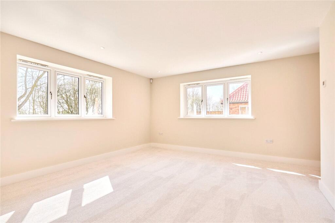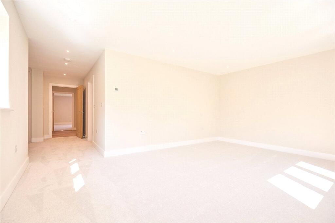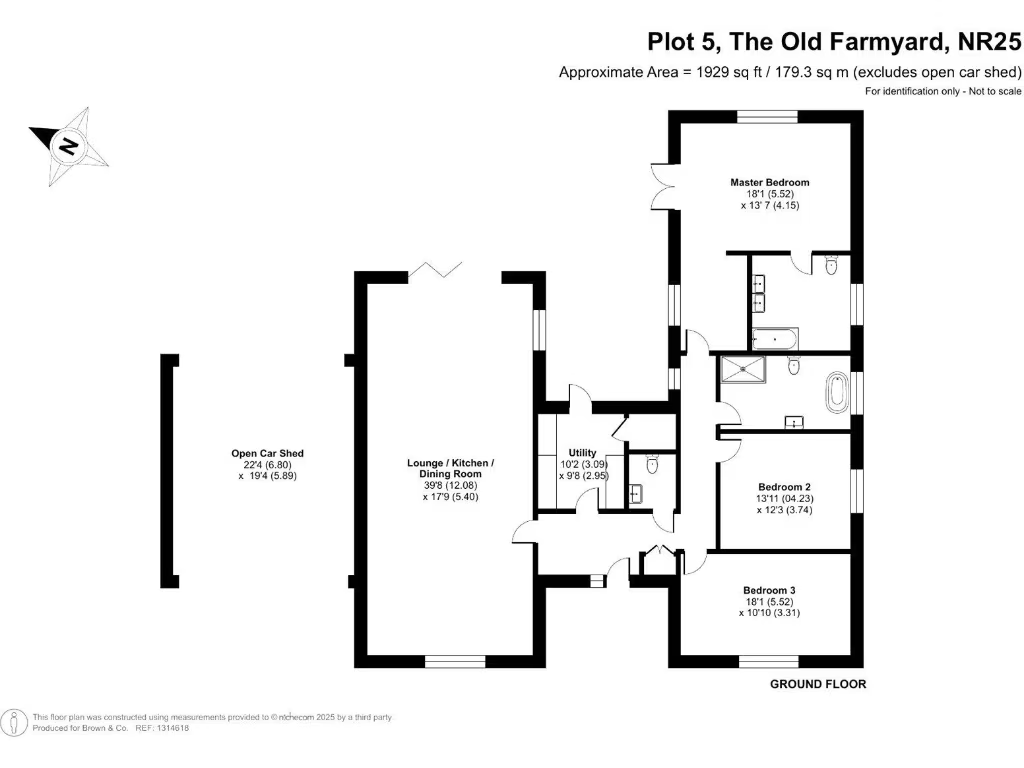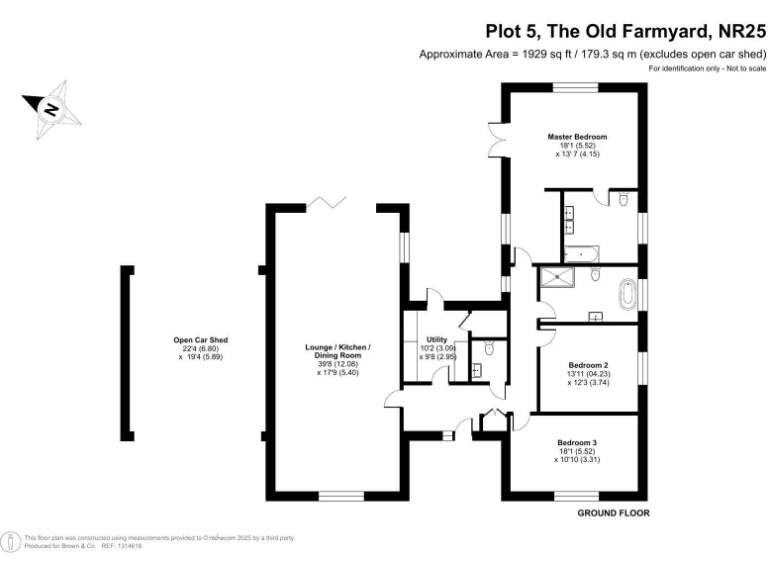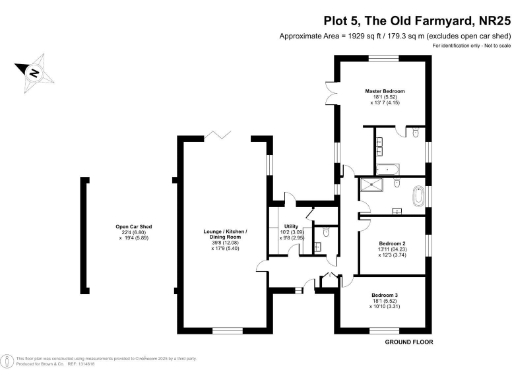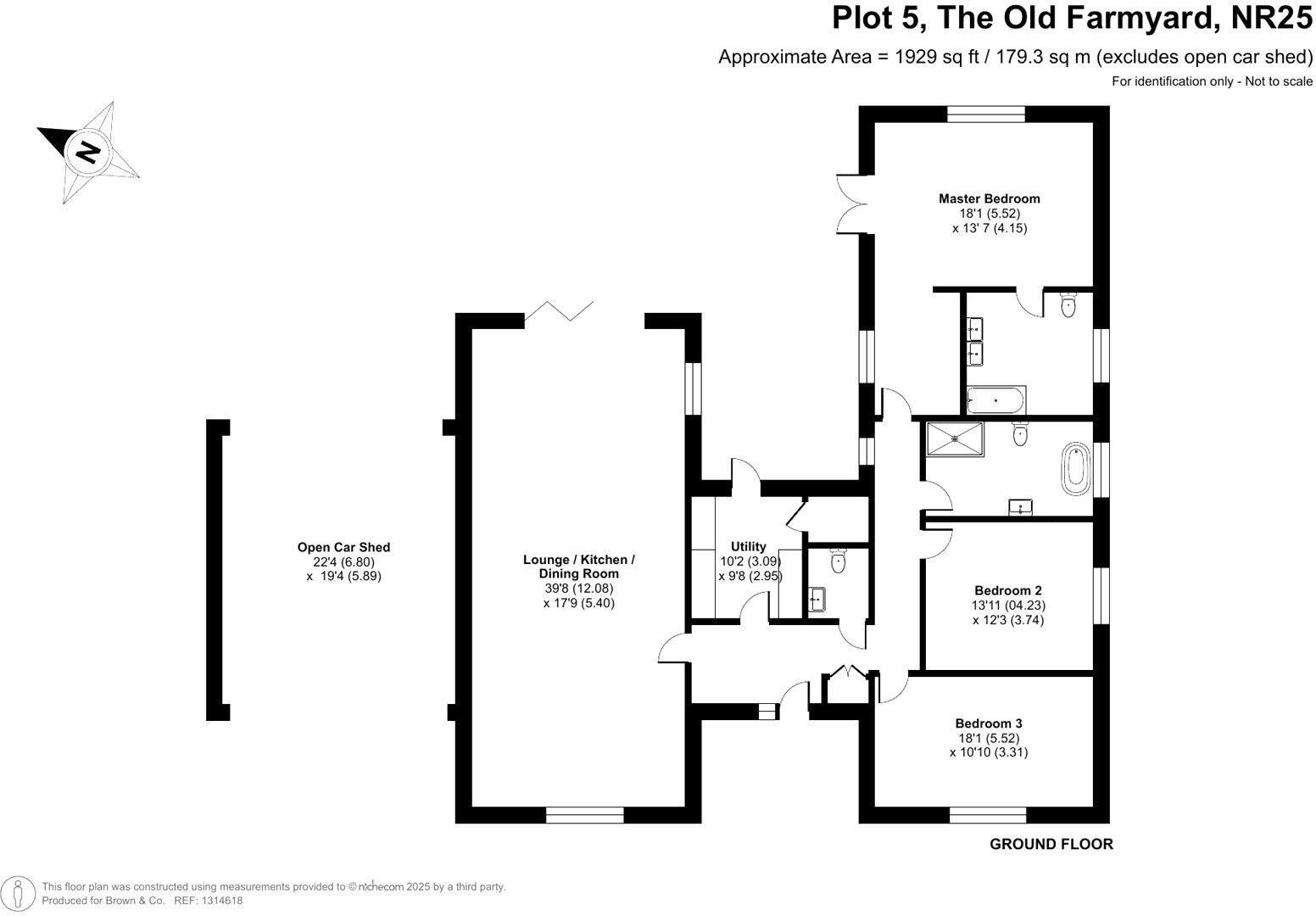Summary - 67, Hall Lane, Baconsthorpe NR25 6LE
3 bed 2 bath Bungalow
Spacious single-level home with energy-saving systems and large private plot.
Almost 1,930 sq ft single-storey barn-style living space
Plot 5 at The Old Farmyard is a generously proportioned three-bedroom bungalow finished to a high specification by Devlin Developments. The single-storey, barn-style layout delivers almost 1,930 sq ft of light-filled living space with vaulted ceilings, open-plan living, bespoke kitchen with quartz worktops, and underfloor heating — a comfortable, accessible home for family life or downsizers wanting space on one level. Large glazed openings and vaulted ceilings create a strong sense of connection with the surrounding North Norfolk countryside and provide uninterrupted rural views.
Sustainability is a clear strength: PV panels with battery storage, A-rated predicted EPC, air-source heat and underfloor heating reduce running costs and environmental impact. Practical features include built-in storage, fitted wardrobes, integrated appliances, CCTV/alarm and an open cart lodge or garage plus generous off-street parking. The plot is very large with landscaped turf, patio and external power/water points — ideal for outdoor living and gardening.
Buyers should note a few material points to verify: the house lists oil as the main fuel with an oil-fired boiler and radiators as part of the heating system, and the specification refers to traditional solid brick walls (assumed uninsulated) — purchasers should confirm insulation and service details. The developer notes the specification may change during construction, and some images are CGI or from other Devlin homes. The property is freehold, covered by a David Bullen 6-year CML certificate and benefits from full-fibre broadband and excellent mobile signal.
Set in the small village of Baconsthorpe, the location offers tranquillity and quick access to the market town of Holt, good local schools and the North Norfolk coast. This home suits buyers seeking a high-spec, low-maintenance single-storey property with generous internal and external space — visit with questions prepared about final specification, heating arrangements, and wall construction to ensure the finished build meets expectations.
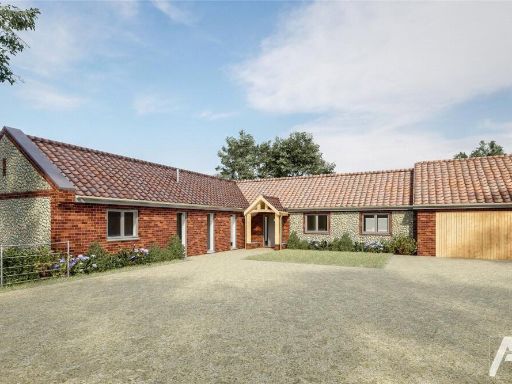 3 bedroom bungalow for sale in The Old Farmyard, Baconsthorpe, Holt, Norfolk, NR25 — £850,000 • 3 bed • 2 bath • 1834 ft²
3 bedroom bungalow for sale in The Old Farmyard, Baconsthorpe, Holt, Norfolk, NR25 — £850,000 • 3 bed • 2 bath • 1834 ft²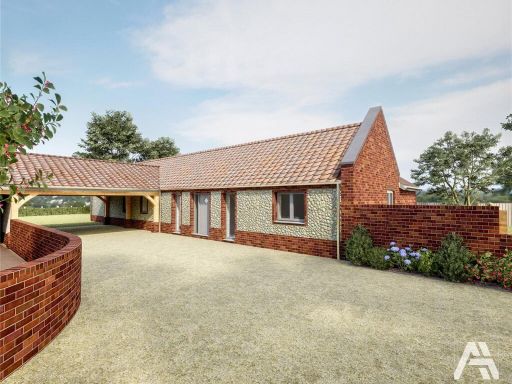 3 bedroom bungalow for sale in The Old Farmyard, Baconsthorpe, Holt, Norfolk, NR25 — £795,000 • 3 bed • 2 bath • 1746 ft²
3 bedroom bungalow for sale in The Old Farmyard, Baconsthorpe, Holt, Norfolk, NR25 — £795,000 • 3 bed • 2 bath • 1746 ft²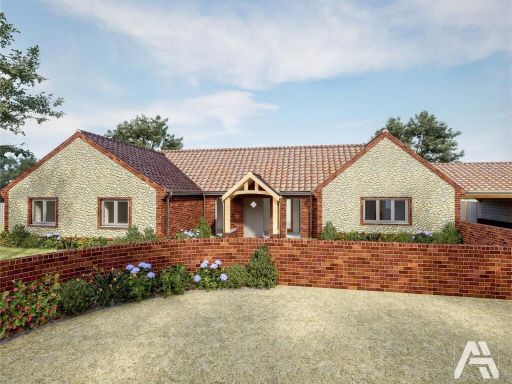 3 bedroom bungalow for sale in The Old Farmyard, Baconsthorpe, Holt, Norfolk, NR25 — £775,000 • 3 bed • 2 bath • 1719 ft²
3 bedroom bungalow for sale in The Old Farmyard, Baconsthorpe, Holt, Norfolk, NR25 — £775,000 • 3 bed • 2 bath • 1719 ft²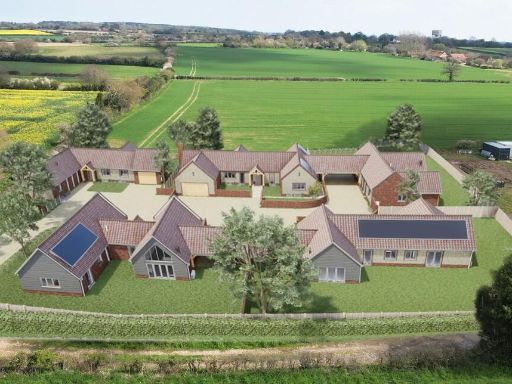 3 bedroom detached bungalow for sale in Hall Lane, Baconsthorpe, Norfolk, NR25 — £850,000 • 3 bed • 2 bath • 3763 ft²
3 bedroom detached bungalow for sale in Hall Lane, Baconsthorpe, Norfolk, NR25 — £850,000 • 3 bed • 2 bath • 3763 ft²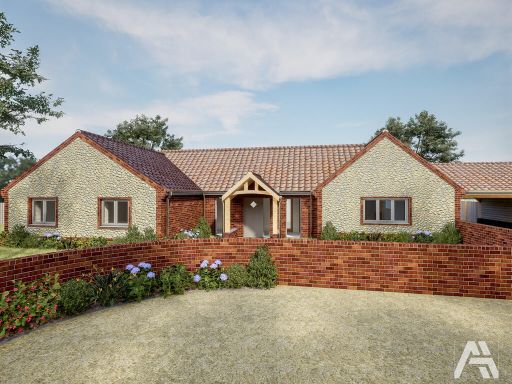 3 bedroom detached bungalow for sale in Hall Lane, Baconsthorpe, Norfolk, NR25 — £750,000 • 3 bed • 2 bath • 1719 ft²
3 bedroom detached bungalow for sale in Hall Lane, Baconsthorpe, Norfolk, NR25 — £750,000 • 3 bed • 2 bath • 1719 ft²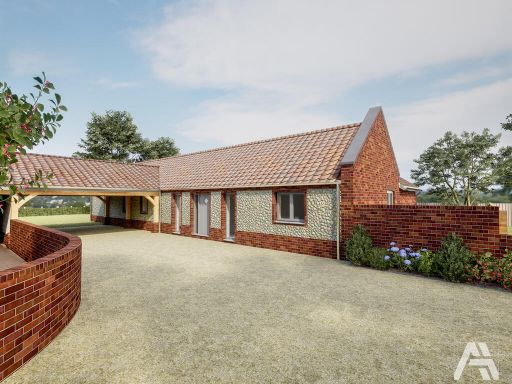 3 bedroom semi-detached bungalow for sale in Hall Lane, Baconsthorpe, Norfolk, NR25 — £770,000 • 3 bed • 2 bath • 1745 ft²
3 bedroom semi-detached bungalow for sale in Hall Lane, Baconsthorpe, Norfolk, NR25 — £770,000 • 3 bed • 2 bath • 1745 ft²