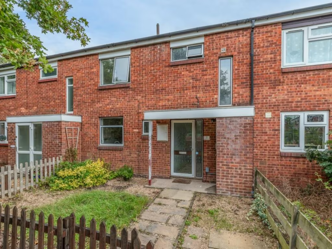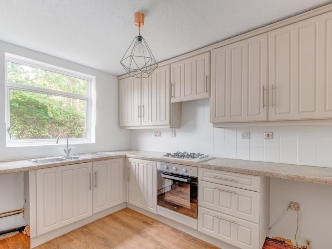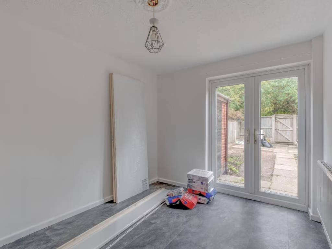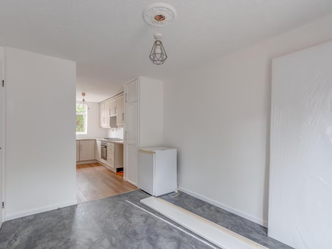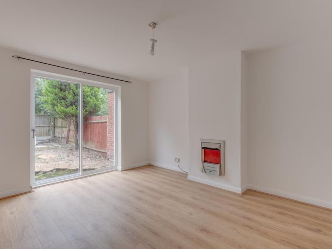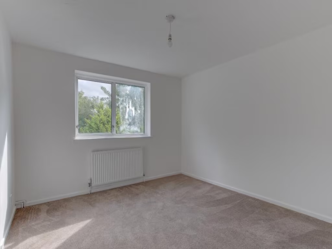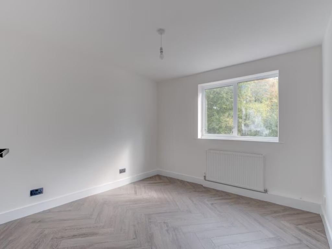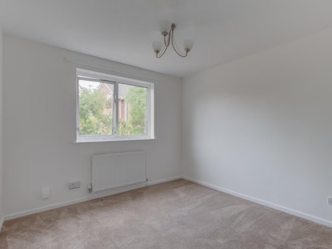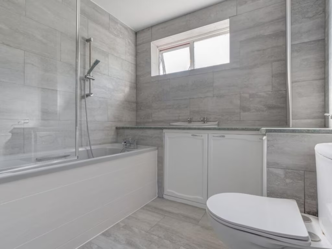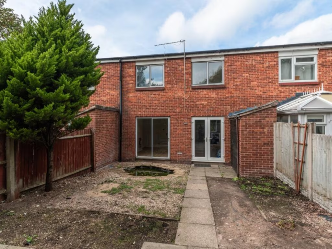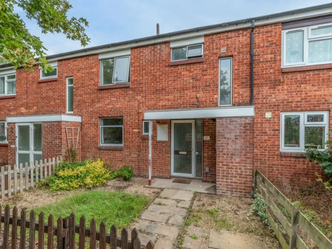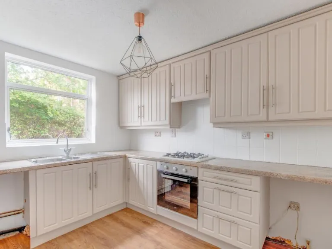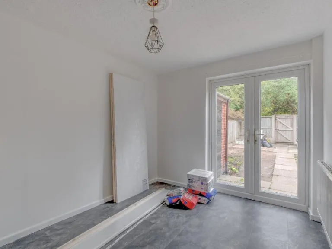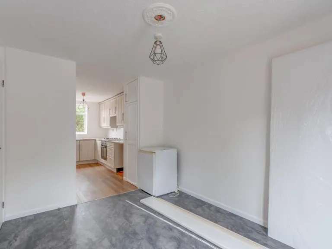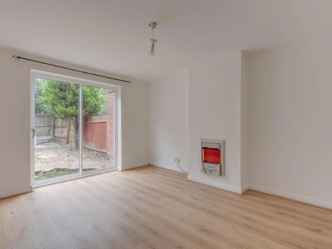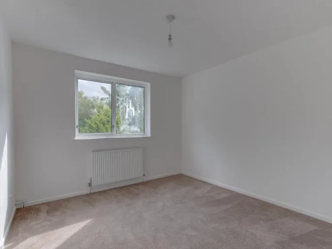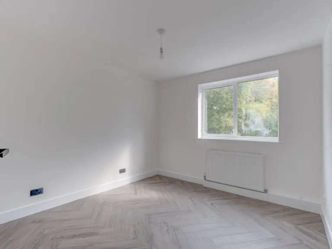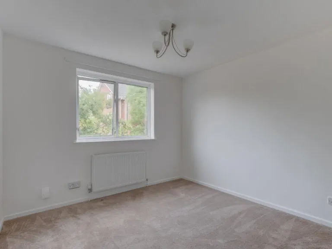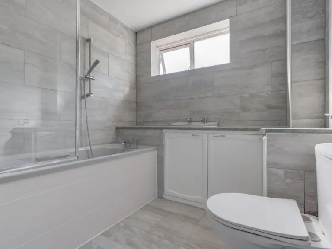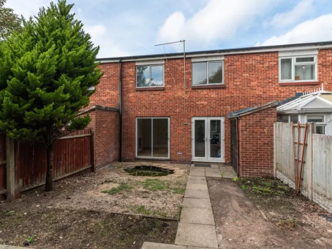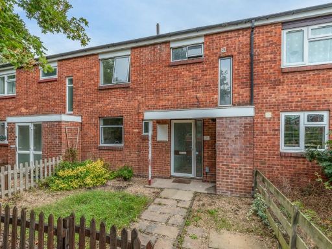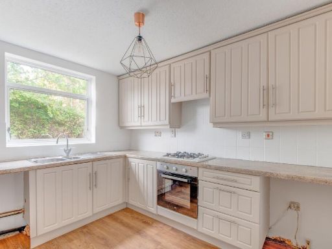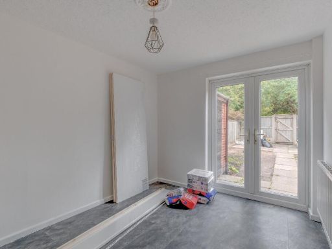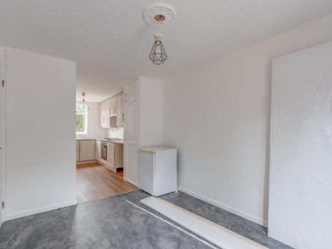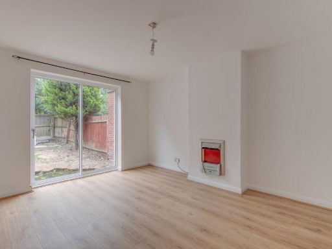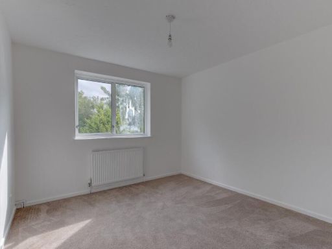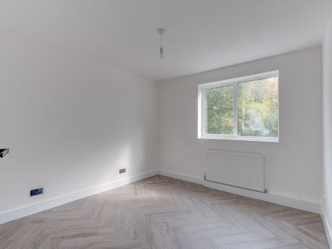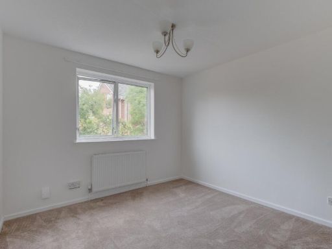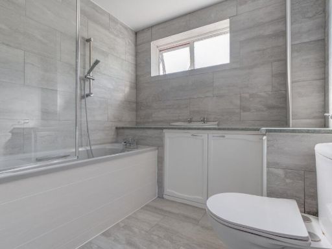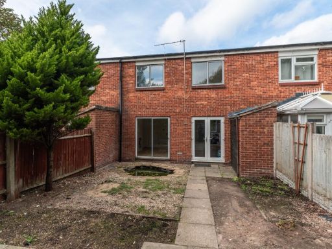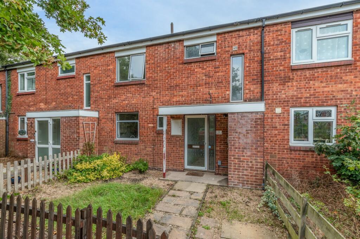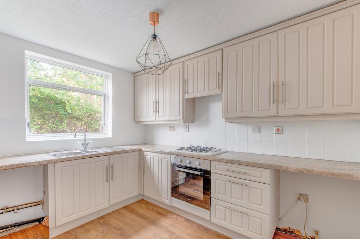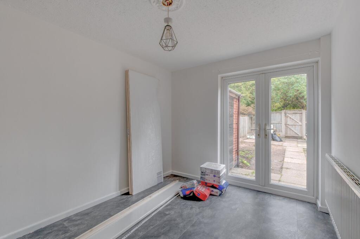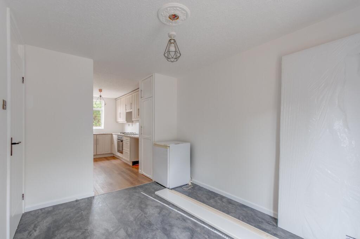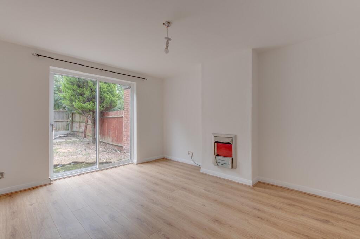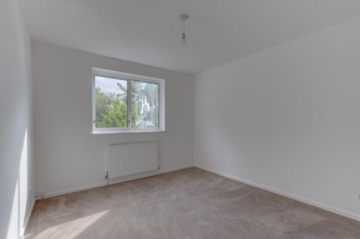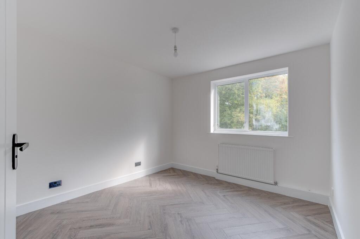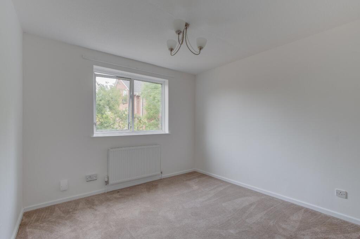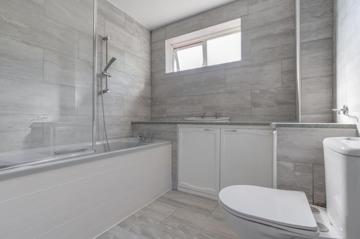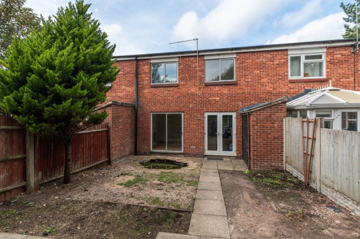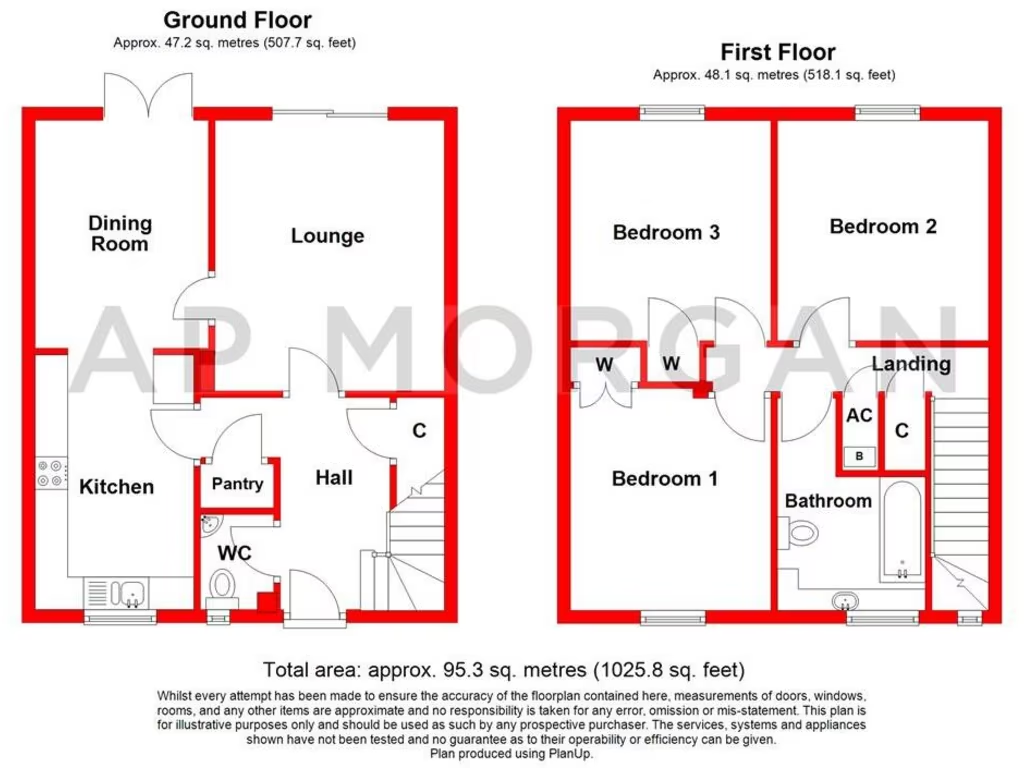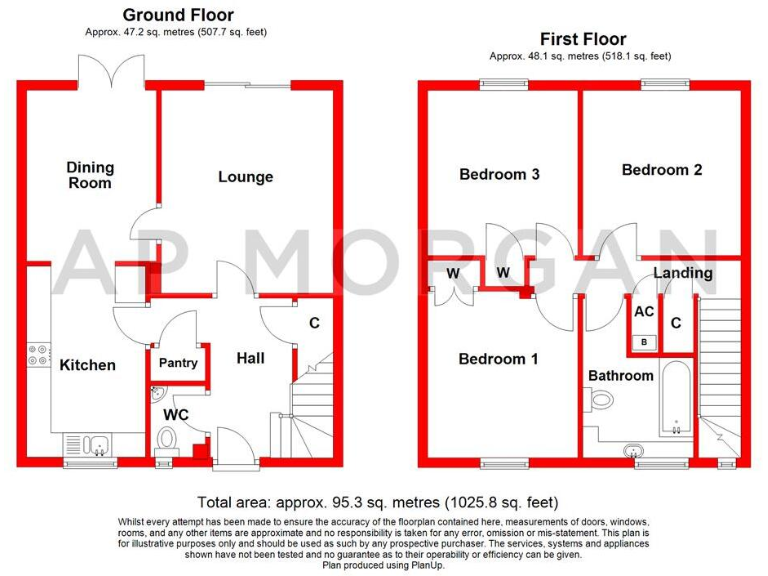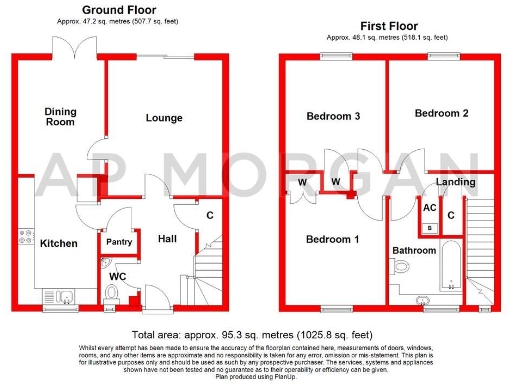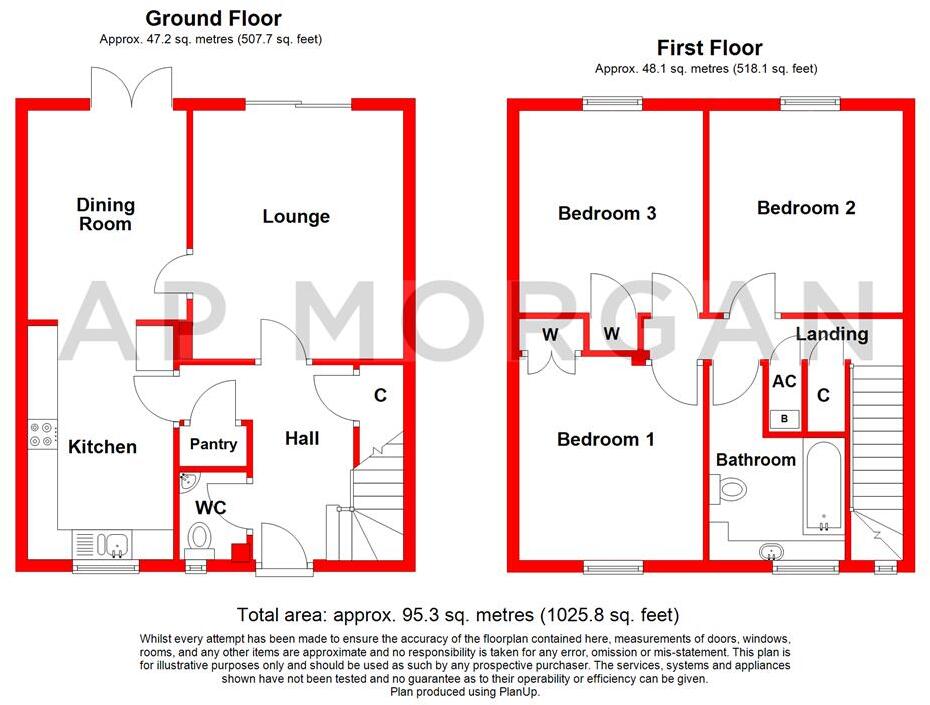Summary - 3 KILPECK CLOSE REDDITCH B98 0ND
3 bed 1 bath Terraced
Practical three-bed with large rear garden and storage outbuilding.
Chain free mid-terraced house with three double bedrooms
Offered chain free, this mid-terraced three-bedroom house suits a small family or investor looking for a practical home in Redditch. The layout provides a separate lounge, dining room with garden access, and a well-equipped kitchen — good everyday living space with useful storage including a pantry and two cupboards. The rear garden is larger than average for the street and includes an attached storage building and a small pond, adding outdoor utility and character.
Internally the property is well presented and ready to occupy, with three double bedrooms (two with built-in wardrobes), a family bathroom and a ground-floor WC. Heating is mains gas to a boiler and radiators; windows are double glazed (installation date unknown). The house was built in the late 1960s/early 1970s and appears structurally typical for that era, with filled cavity walls.
Notable positives include off-street communal parking, excellent mobile signal and fast broadband speeds, and convenient access to local shops, bus links and nearby motorways for commuters. Local schools have several good and outstanding options, which will appeal to families.
Buyers should note the property sits in a more deprived local area and the exterior and pathway show signs of being dated and in need of minor upkeep. The plot is small-to-average with a modest front garden; some cosmetic updating may be desired by purchasers. Council tax is low and there is no flood risk recorded.
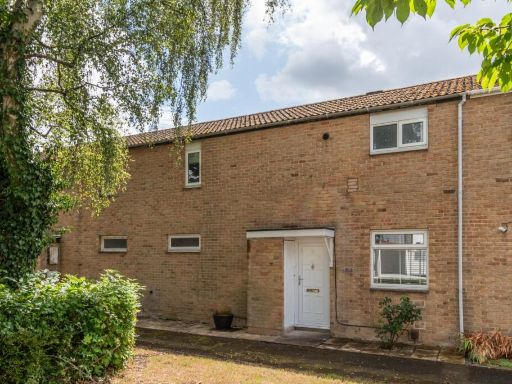 3 bedroom terraced house for sale in Brinklow Close, Matchborough West, Redditch, B98 — £210,000 • 3 bed • 1 bath • 950 ft²
3 bedroom terraced house for sale in Brinklow Close, Matchborough West, Redditch, B98 — £210,000 • 3 bed • 1 bath • 950 ft²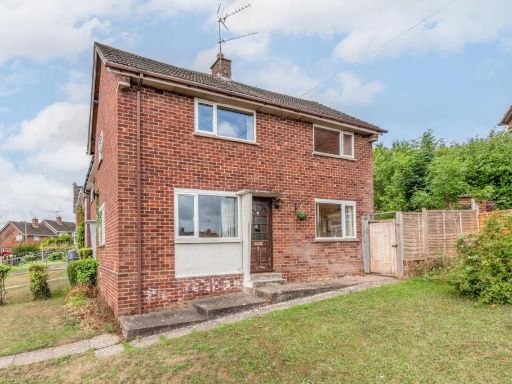 3 bedroom semi-detached house for sale in Landor Road, Greenlands, Redditch, B98 — £190,000 • 3 bed • 1 bath • 893 ft²
3 bedroom semi-detached house for sale in Landor Road, Greenlands, Redditch, B98 — £190,000 • 3 bed • 1 bath • 893 ft²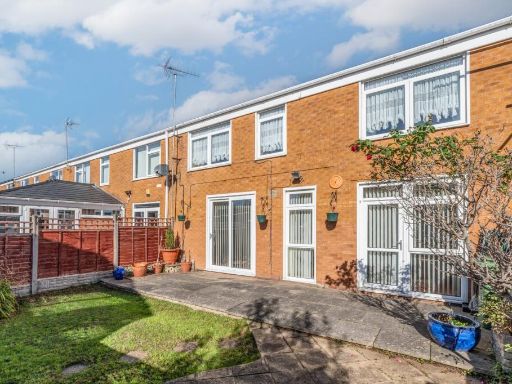 4 bedroom terraced house for sale in Grendon Close, Matchborough West, Redditch, B98 — £210,000 • 4 bed • 1 bath • 1042 ft²
4 bedroom terraced house for sale in Grendon Close, Matchborough West, Redditch, B98 — £210,000 • 4 bed • 1 bath • 1042 ft²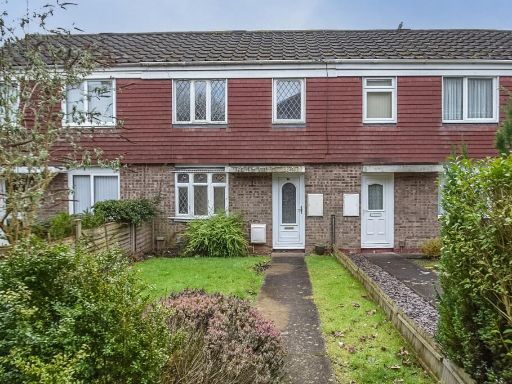 3 bedroom terraced house for sale in Napton Close, Matchborough West, Redditch, B98 — £210,000 • 3 bed • 1 bath • 797 ft²
3 bedroom terraced house for sale in Napton Close, Matchborough West, Redditch, B98 — £210,000 • 3 bed • 1 bath • 797 ft²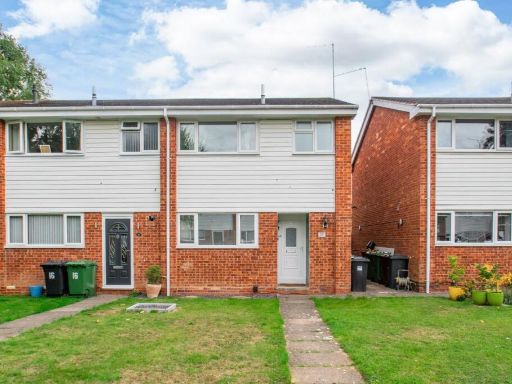 3 bedroom end of terrace house for sale in Barrow Close, Redditch, Worcestershire, B98 — £220,000 • 3 bed • 1 bath • 838 ft²
3 bedroom end of terrace house for sale in Barrow Close, Redditch, Worcestershire, B98 — £220,000 • 3 bed • 1 bath • 838 ft²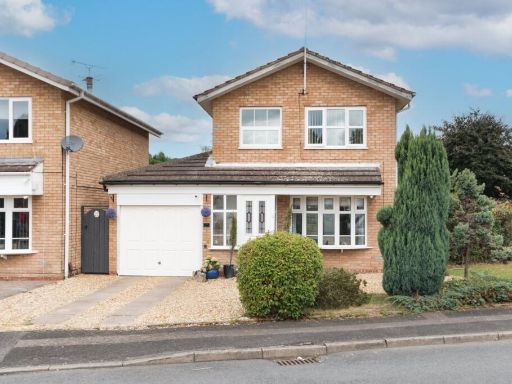 3 bedroom detached house for sale in Atcham Close, Winyates East, Redditch, B98 — £350,000 • 3 bed • 1 bath • 1129 ft²
3 bedroom detached house for sale in Atcham Close, Winyates East, Redditch, B98 — £350,000 • 3 bed • 1 bath • 1129 ft²