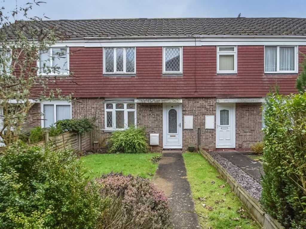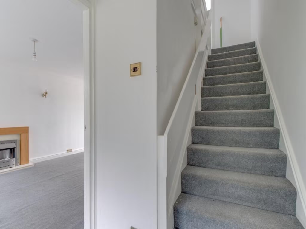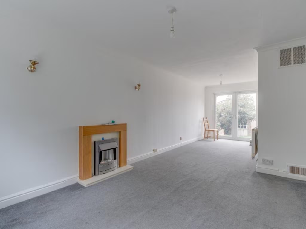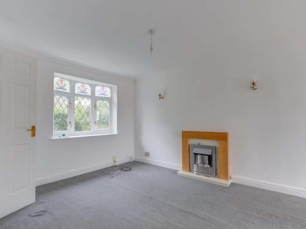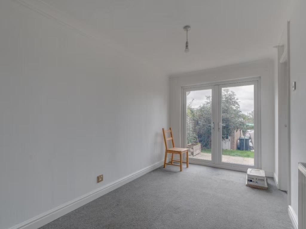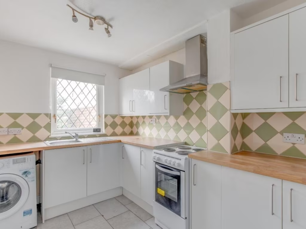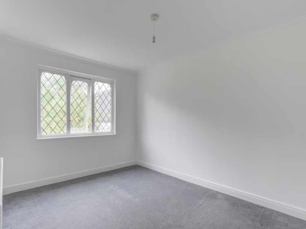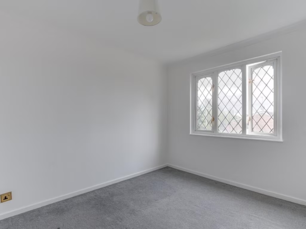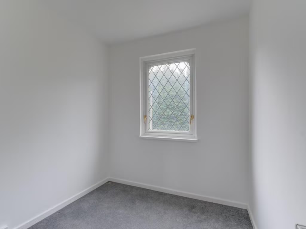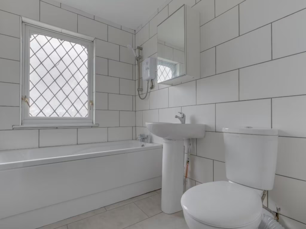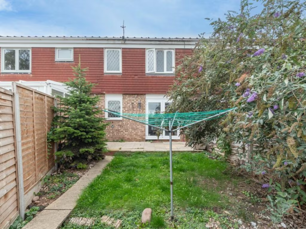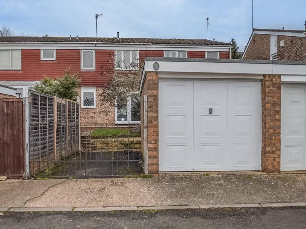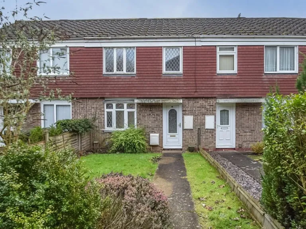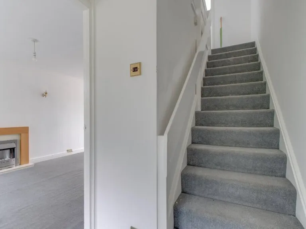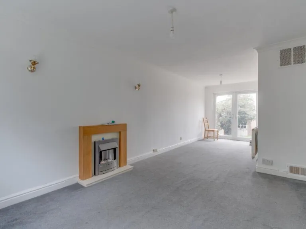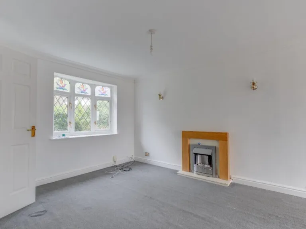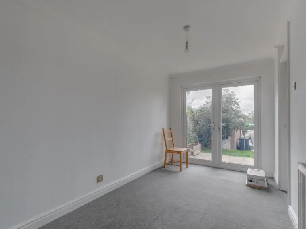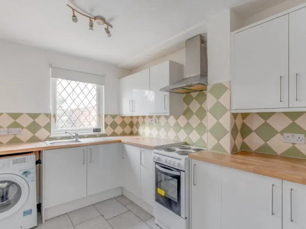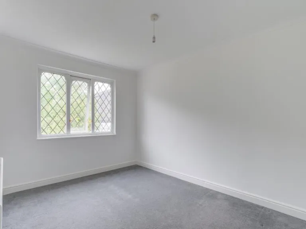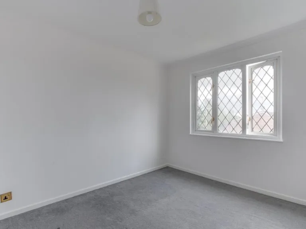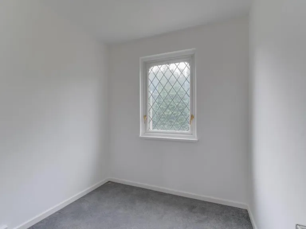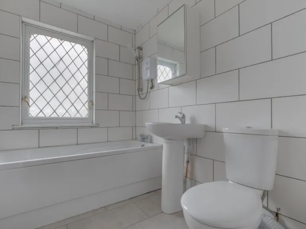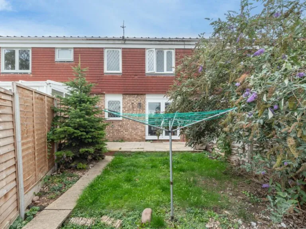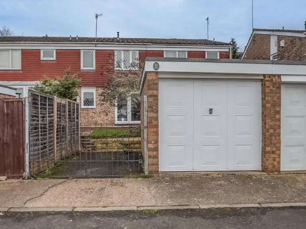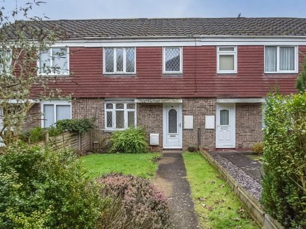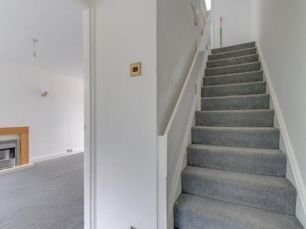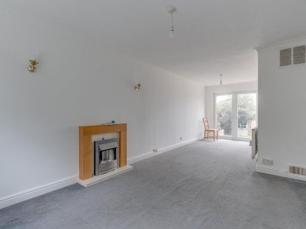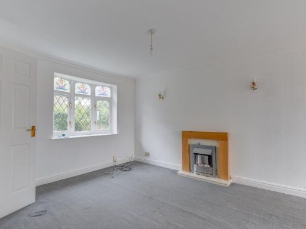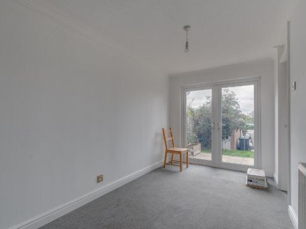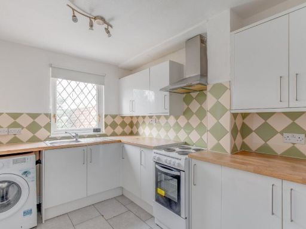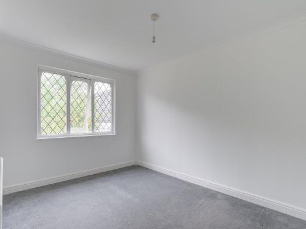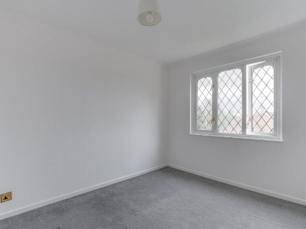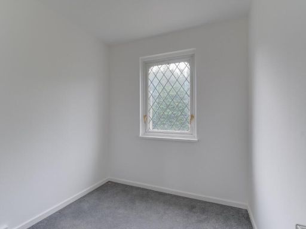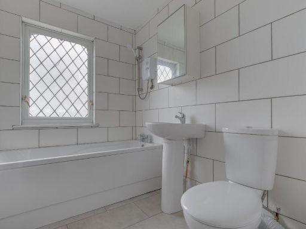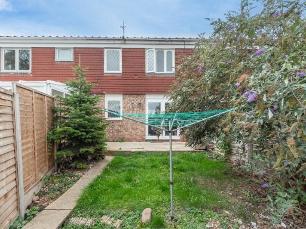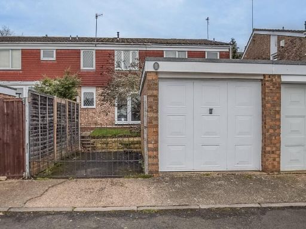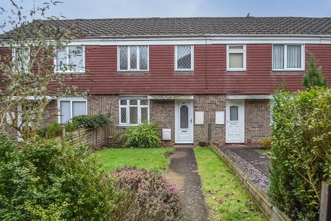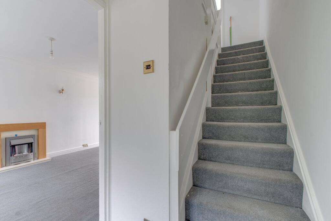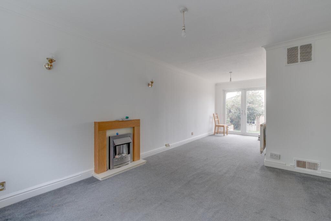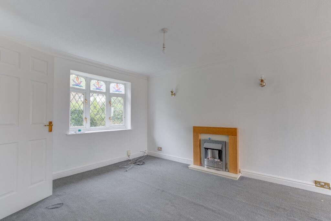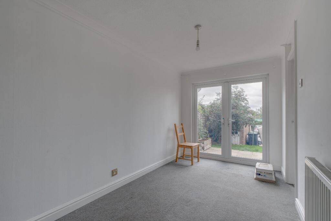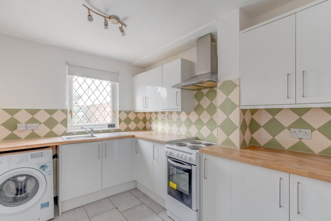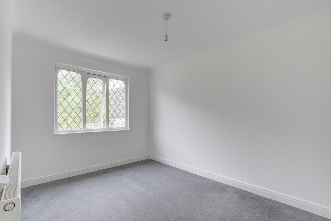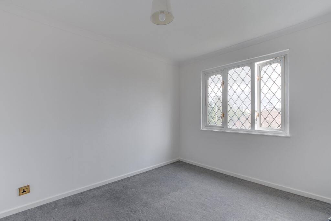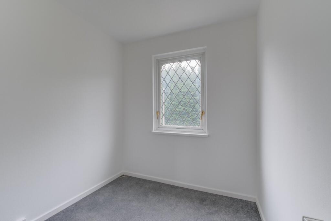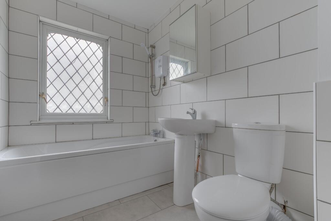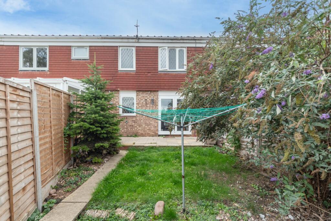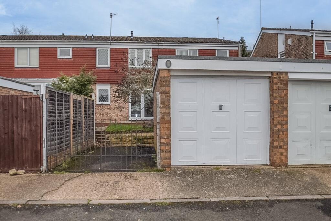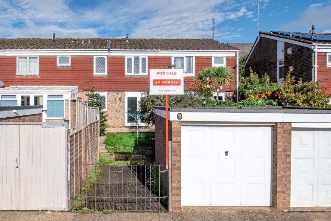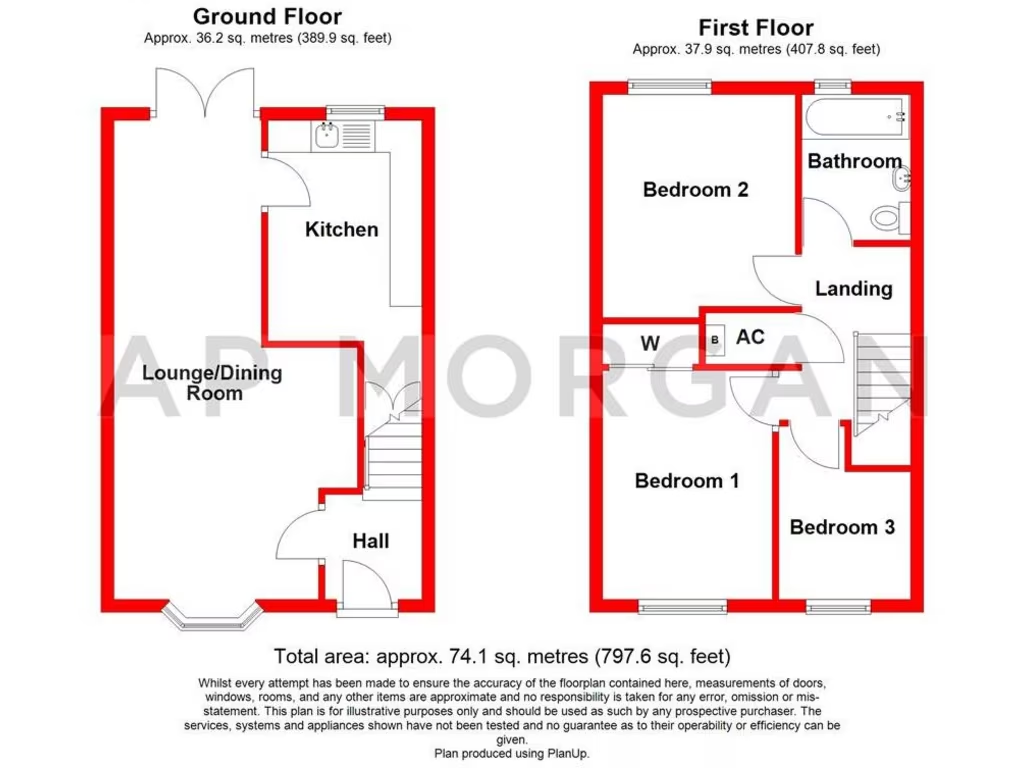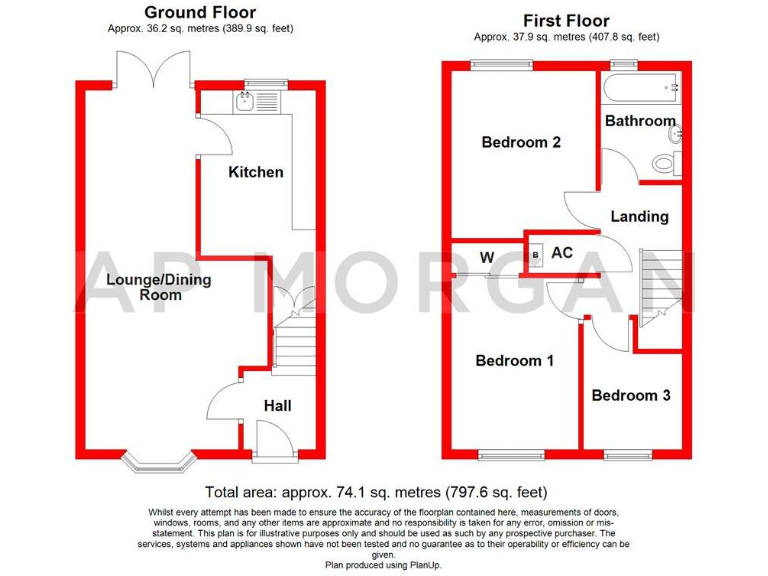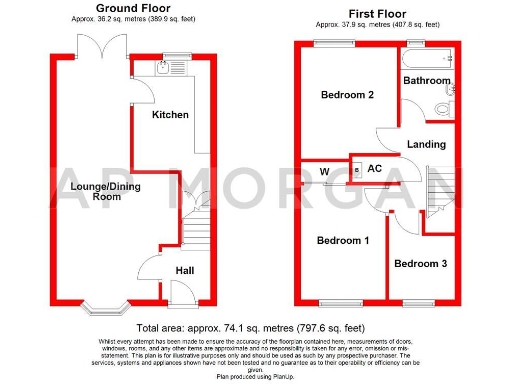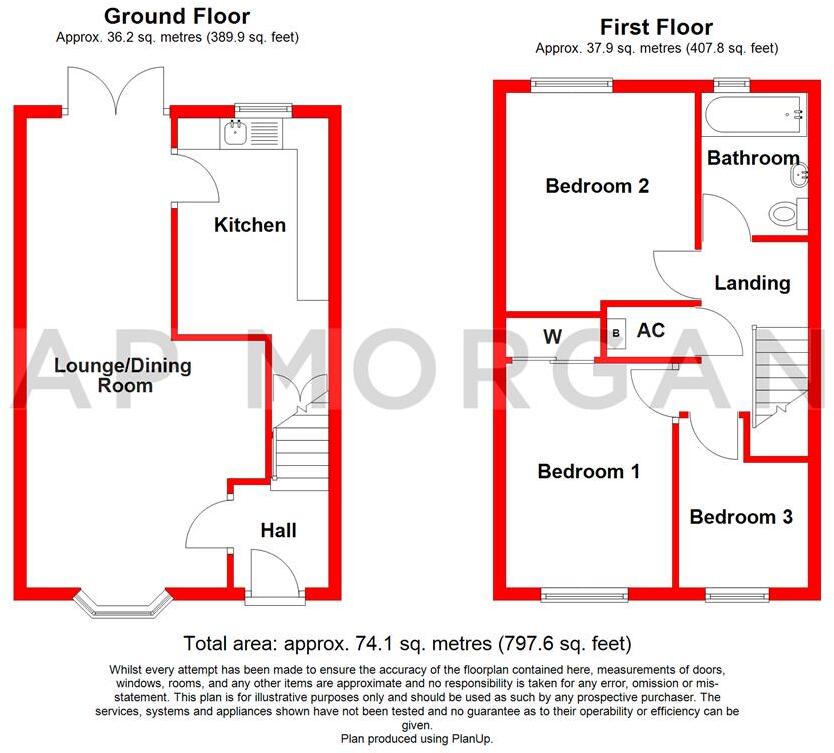Summary - 23 NAPTON CLOSE REDDITCH B98 0ES
3 bed 1 bath Terraced
Chain-free terrace with garage, garden and quick access to local schools and amenities.
Chain free mid-terrace with immediate vacant possession
Three bedrooms and a spacious lounge/diner with French doors
Fitted kitchen and useful understairs storage
Detached garage plus gated driveway parking to rear
Small rear garden with paved patio and lawn
Approx 797 sq ft — compact family footprint
Cavity walls assumed uninsulated — potential energy upgrades needed
Single family bathroom only; modest room sizes throughout
A well-presented, chain-free mid-terraced house arranged over two storeys, offering three bedrooms and a generous lounge/dining room. The layout is compact and efficient across approximately 797 sq ft, making this a practical choice for a growing family or a buy-to-let investor seeking immediate income.
The ground floor features a fitted kitchen, understairs storage and a lounge/diner with an electric fireplace and French doors that open onto a paved patio and lawn. The rear garden leads to a gated driveway and a detached garage, providing useful parking and storage—a notable advantage in this terrace setting.
Upstairs are two double bedrooms with fitted sliding wardrobes to the principal room, a single third bedroom and a family bathroom with a bath and overhead shower. Heating is mains gas via boiler and radiators; windows are double glazed (install date unknown).
Practical details to note: the property dates from the late 1960s–1970s and has cavity walls with no known insulation, which may affect energy performance and running costs. The plot and internal footprint are modest, so buyers seeking large outdoor space or extensive living areas should be aware. Overall condition appears tidy and ready for immediate occupation or light modernisation to personalise.
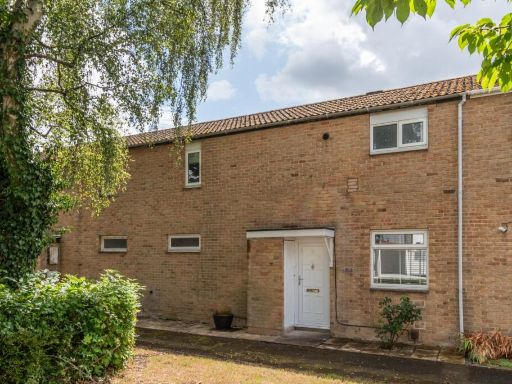 3 bedroom terraced house for sale in Brinklow Close, Matchborough West, Redditch, B98 — £210,000 • 3 bed • 1 bath • 950 ft²
3 bedroom terraced house for sale in Brinklow Close, Matchborough West, Redditch, B98 — £210,000 • 3 bed • 1 bath • 950 ft²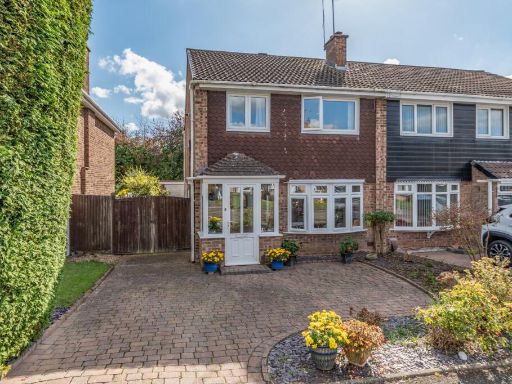 3 bedroom semi-detached house for sale in Cherington Close, Matchborough East, Redditch, B98 — £280,000 • 3 bed • 1 bath • 846 ft²
3 bedroom semi-detached house for sale in Cherington Close, Matchborough East, Redditch, B98 — £280,000 • 3 bed • 1 bath • 846 ft²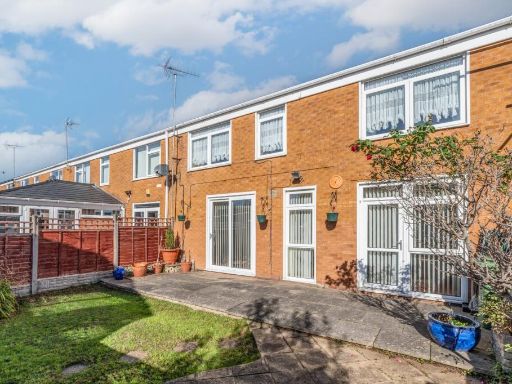 4 bedroom terraced house for sale in Grendon Close, Matchborough West, Redditch, B98 — £210,000 • 4 bed • 1 bath • 1042 ft²
4 bedroom terraced house for sale in Grendon Close, Matchborough West, Redditch, B98 — £210,000 • 4 bed • 1 bath • 1042 ft²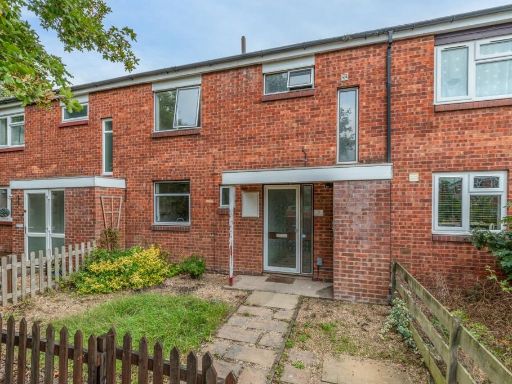 3 bedroom terraced house for sale in Kilpeck Close, Winyates East, Redditch, B98 — £210,000 • 3 bed • 1 bath • 1025 ft²
3 bedroom terraced house for sale in Kilpeck Close, Winyates East, Redditch, B98 — £210,000 • 3 bed • 1 bath • 1025 ft²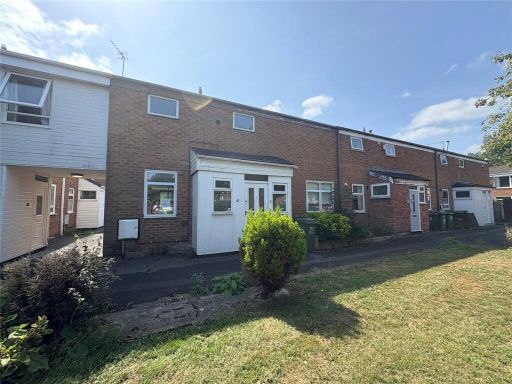 3 bedroom terraced house for sale in Grendon Close, Redditch, Worcestershire, B98 — £185,000 • 3 bed • 2 bath • 1179 ft²
3 bedroom terraced house for sale in Grendon Close, Redditch, Worcestershire, B98 — £185,000 • 3 bed • 2 bath • 1179 ft²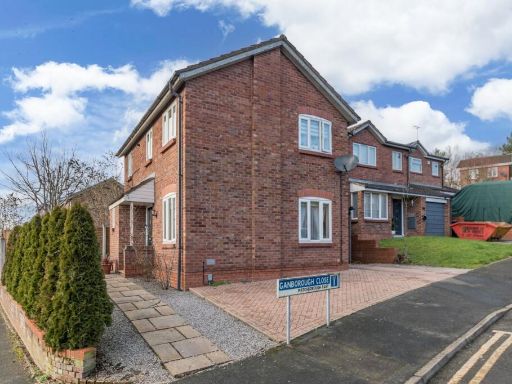 3 bedroom detached house for sale in Ganborough Close, Matchborough East, Redditch, Worcestershire, B98 — £310,000 • 3 bed • 1 bath • 1141 ft²
3 bedroom detached house for sale in Ganborough Close, Matchborough East, Redditch, Worcestershire, B98 — £310,000 • 3 bed • 1 bath • 1141 ft²