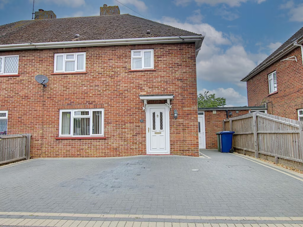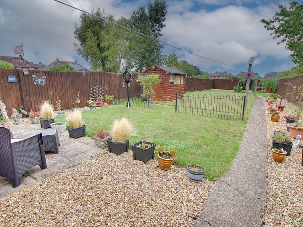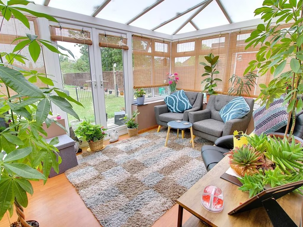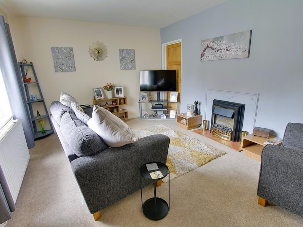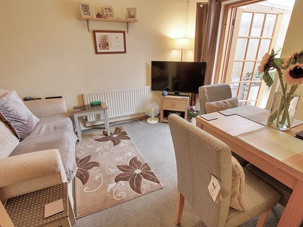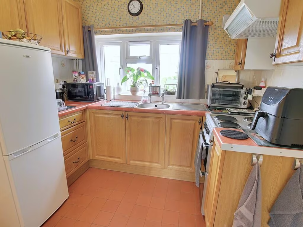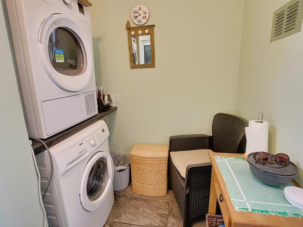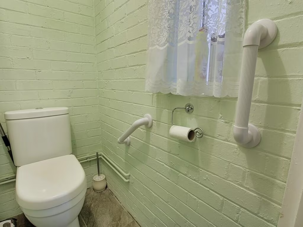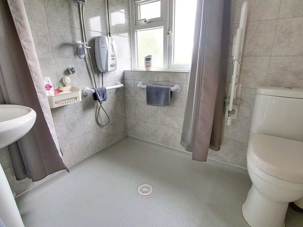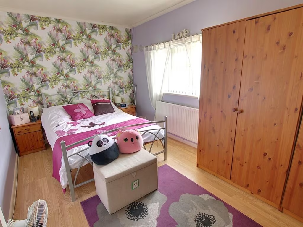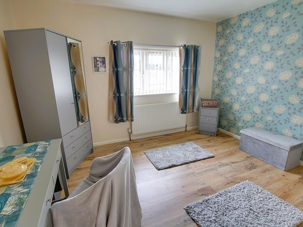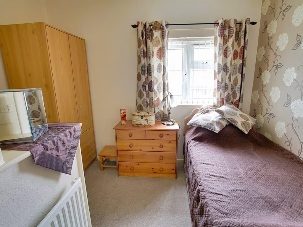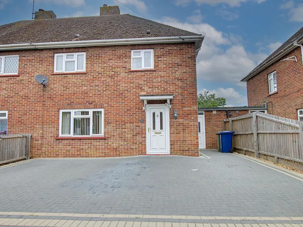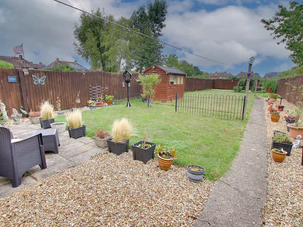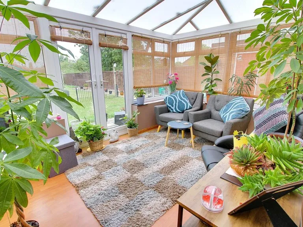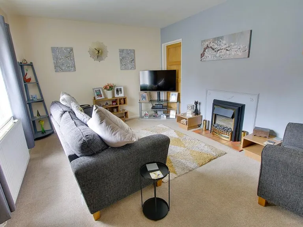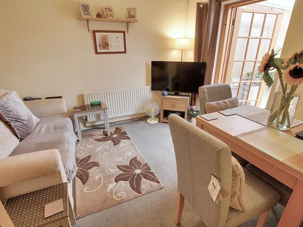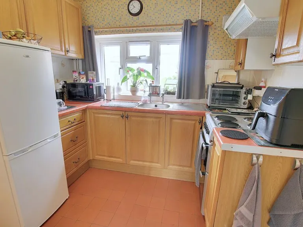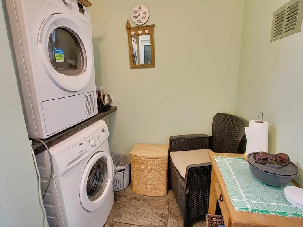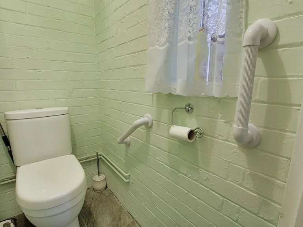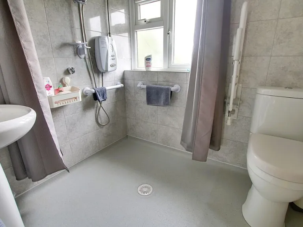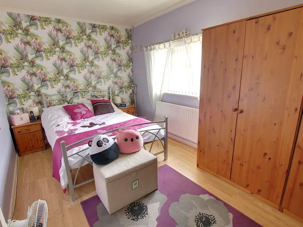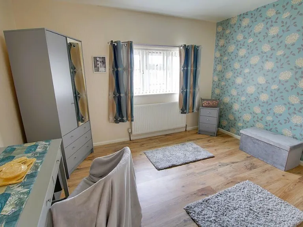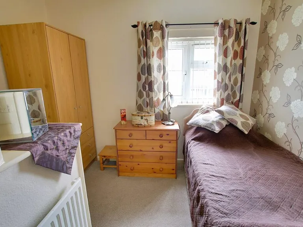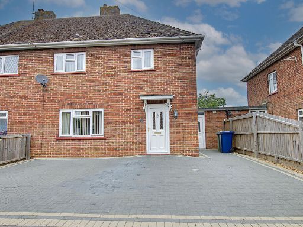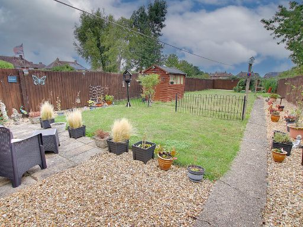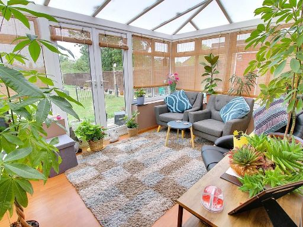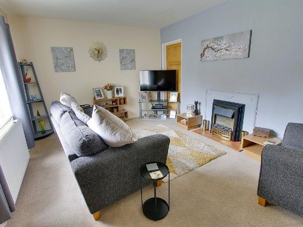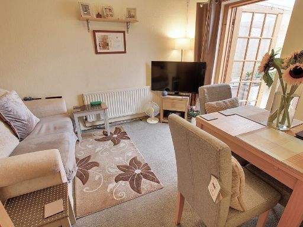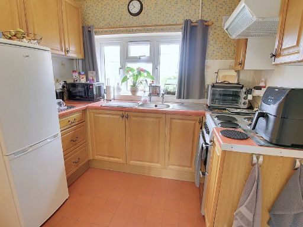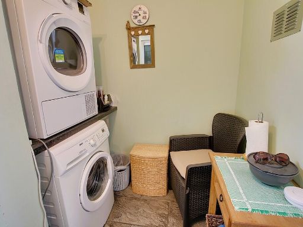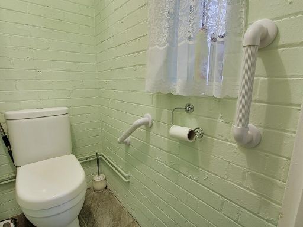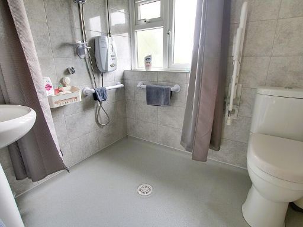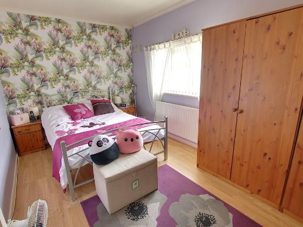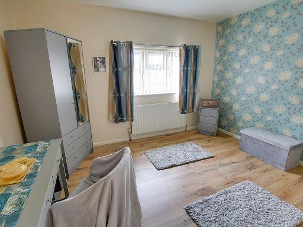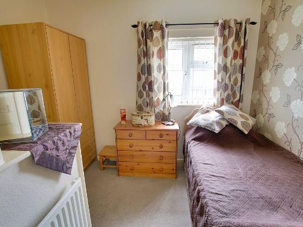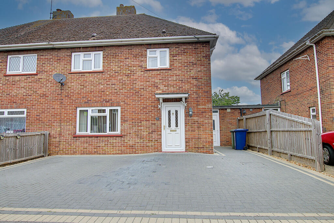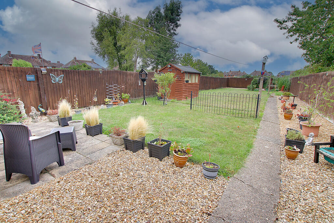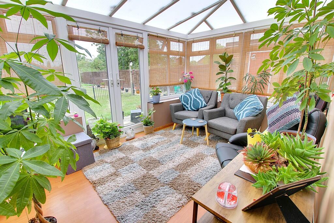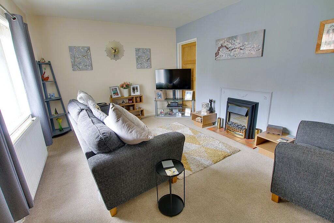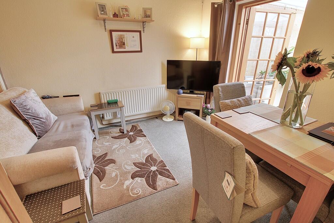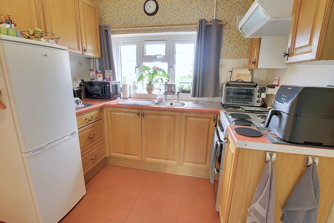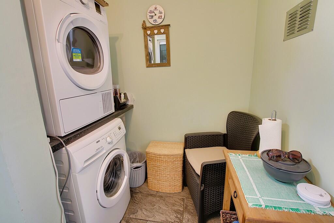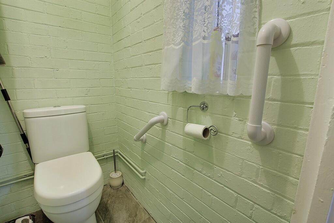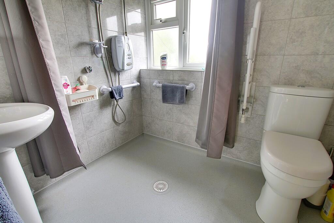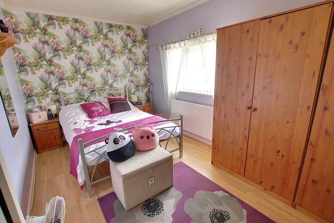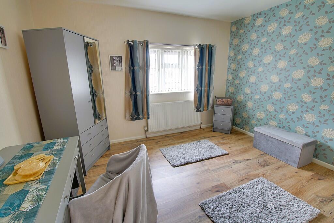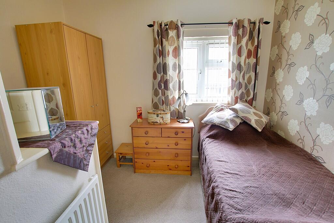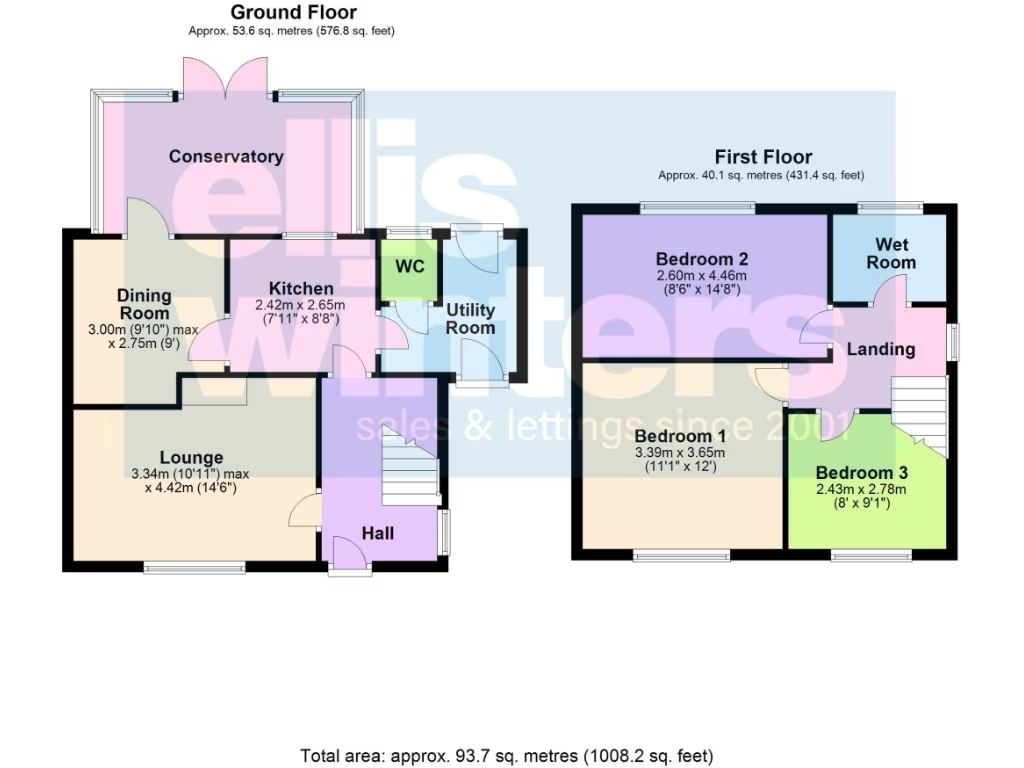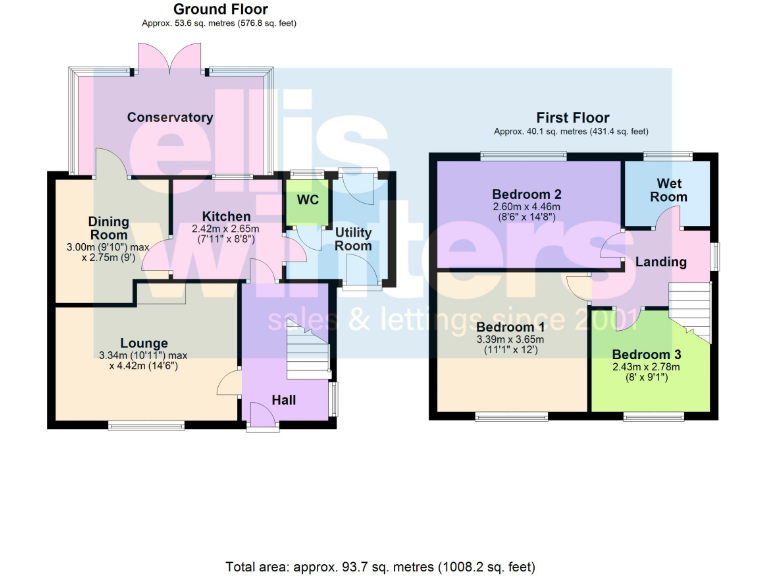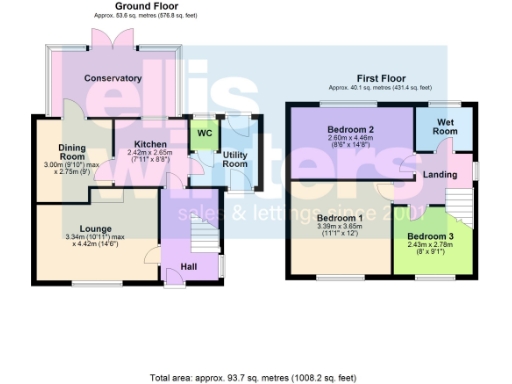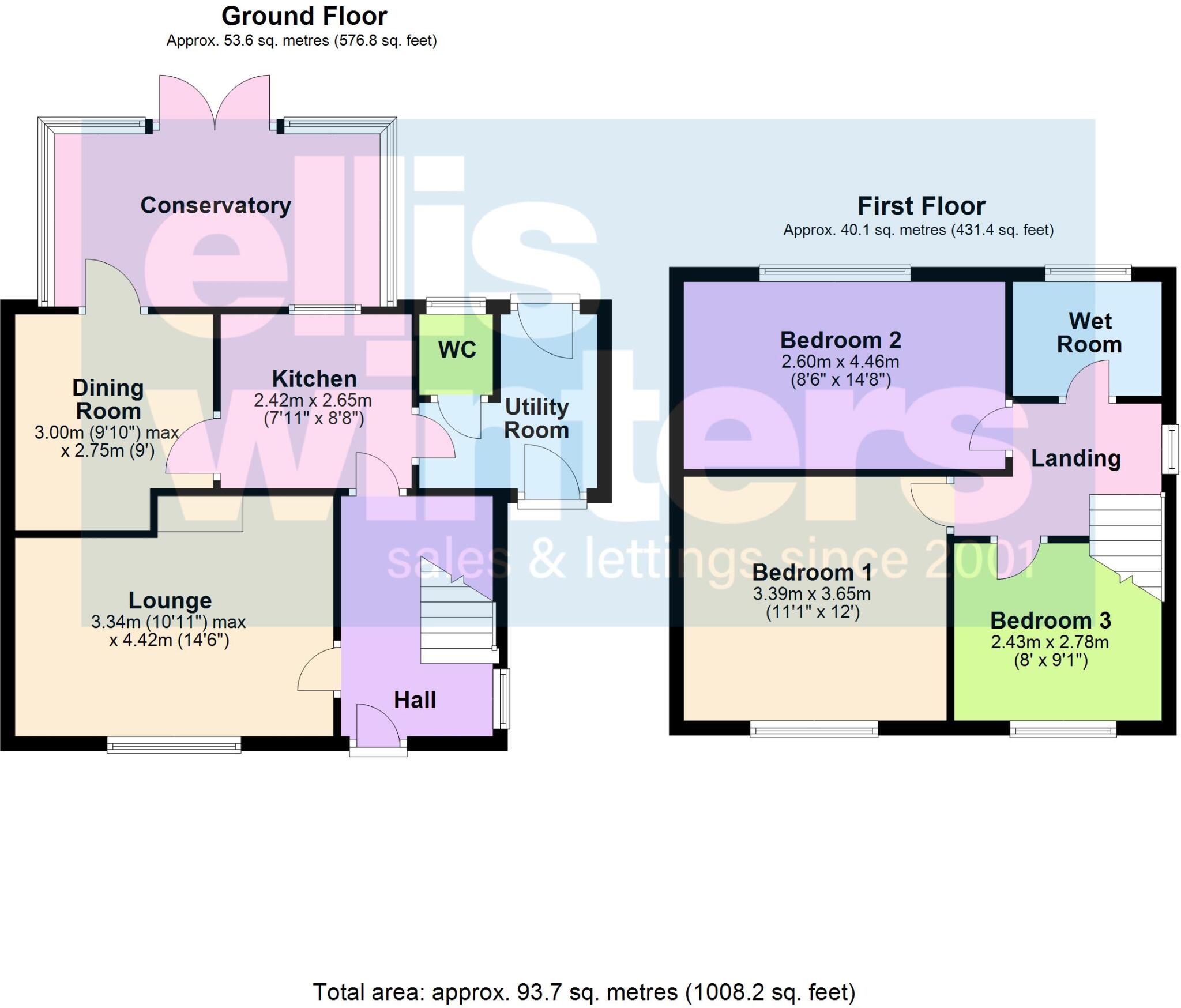Summary -
12 Peyton Avenue,MARCH,PE15 8ER
PE15 8ER
3 bed 1 bath Semi-Detached
Generous plot, conservatory and plenty of parking for family living.
Three good-size bedrooms with built-in storage
Refitted wet room on the first floor
Lounge, separate dining room and conservatory
Utility room plus ground-floor WC
Large rear garden with brick store and shed
Ample block‑paved off-street parking for several cars
EPC rating D — potential to improve energy efficiency
Higher local crime and area deprivation flagged locally
Set on a generous plot in March, this established three-bedroom semi offers practical family living across two floors. Ground-floor living includes a front lounge, separate dining room and a conservatory that opens onto a large private garden — ideal for children and outdoor entertaining. The kitchen is paired with a useful utility and a ground-floor WC, while a refitted wet room serves the bedrooms upstairs.
Practical benefits include a wide block-paved driveway providing ample off-street parking and a brick-built garden store. The plot size and reception proportions provide scope to update or extend (subject to consents) for buyers seeking extra space or added value. The property is freehold and sits within an average-sized home footprint of about 1,008 sq ft.
There are some material points to note: the EPC is rated D, and the local area records higher crime levels and signs of deprivation, which may concern some buyers. Nearby primary and secondary schools have mixed inspection outcomes. Overall, this home suits families or buyers seeking a spacious, well-laid-out house with a large garden and parking, who are comfortable with the local area realities and may wish to make their own cosmetic or energy-efficiency improvements.
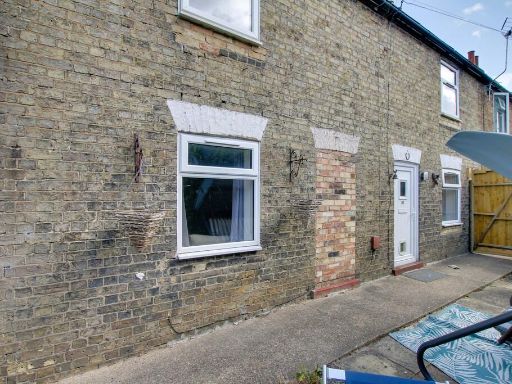 3 bedroom end of terrace house for sale in Elm Road, March, PE15 — £210,000 • 3 bed • 1 bath • 1268 ft²
3 bedroom end of terrace house for sale in Elm Road, March, PE15 — £210,000 • 3 bed • 1 bath • 1268 ft²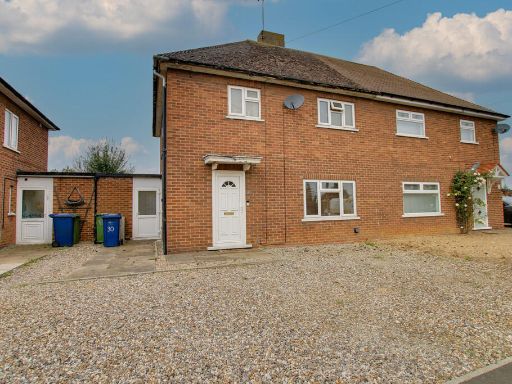 3 bedroom semi-detached house for sale in Russell Avenue, March, PE15 — £215,000 • 3 bed • 1 bath • 952 ft²
3 bedroom semi-detached house for sale in Russell Avenue, March, PE15 — £215,000 • 3 bed • 1 bath • 952 ft²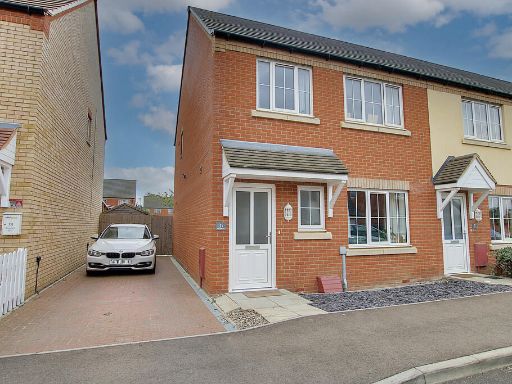 3 bedroom end of terrace house for sale in Bluebell Way, March, PE15 — £260,000 • 3 bed • 2 bath • 916 ft²
3 bedroom end of terrace house for sale in Bluebell Way, March, PE15 — £260,000 • 3 bed • 2 bath • 916 ft²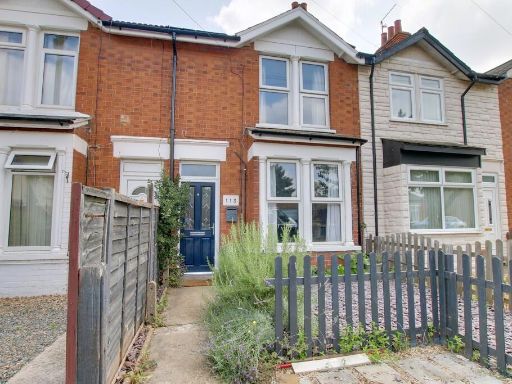 3 bedroom terraced house for sale in Creek Road, March, PE15 — £190,000 • 3 bed • 1 bath • 987 ft²
3 bedroom terraced house for sale in Creek Road, March, PE15 — £190,000 • 3 bed • 1 bath • 987 ft²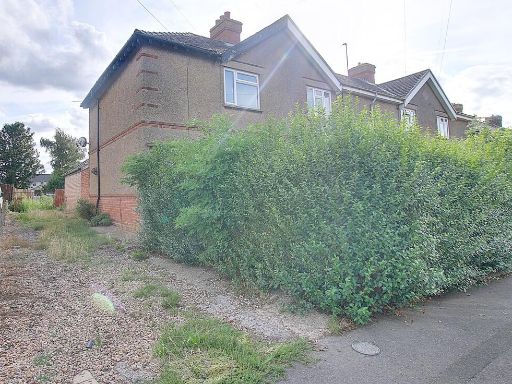 3 bedroom end of terrace house for sale in Robingoodfellows Lane, March, PE15 — £180,000 • 3 bed • 1 bath • 936 ft²
3 bedroom end of terrace house for sale in Robingoodfellows Lane, March, PE15 — £180,000 • 3 bed • 1 bath • 936 ft²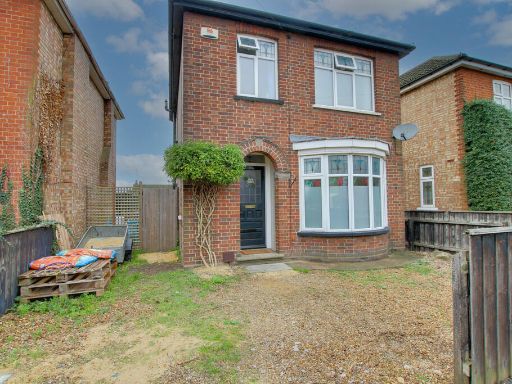 3 bedroom detached house for sale in Henson Road, March, PE15 — £255,000 • 3 bed • 1 bath • 990 ft²
3 bedroom detached house for sale in Henson Road, March, PE15 — £255,000 • 3 bed • 1 bath • 990 ft²