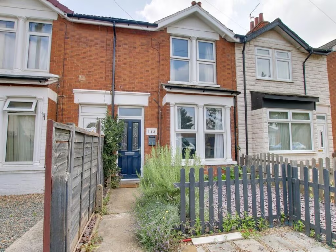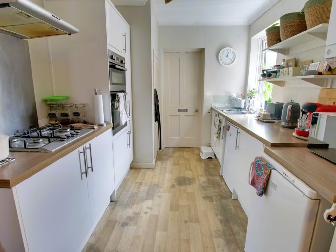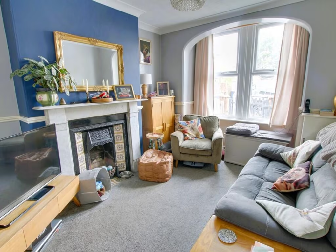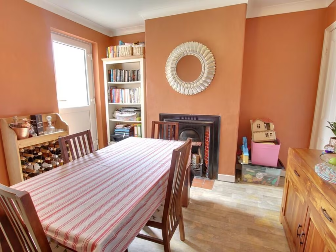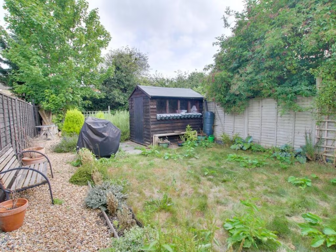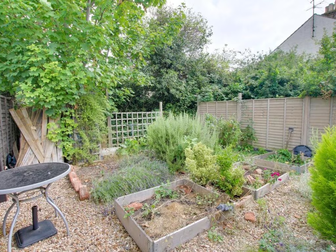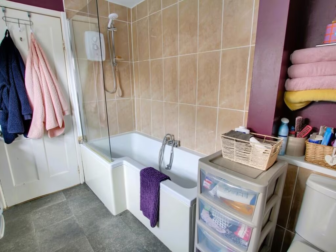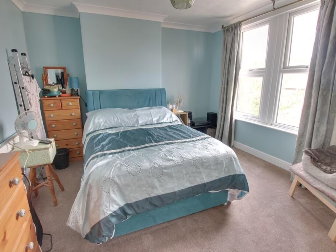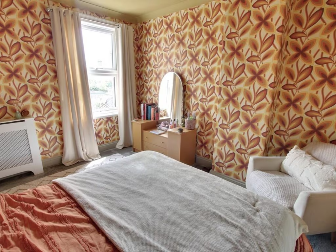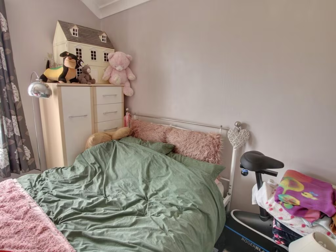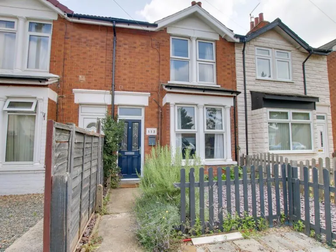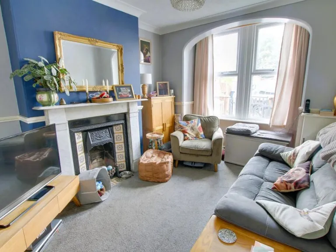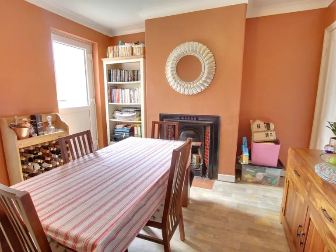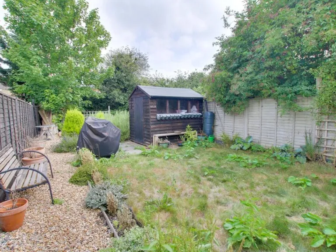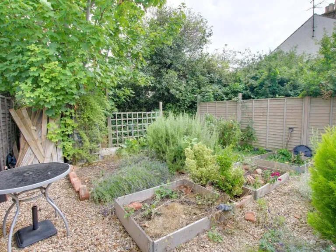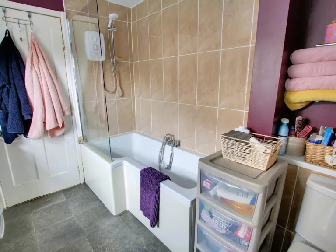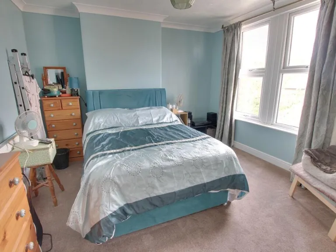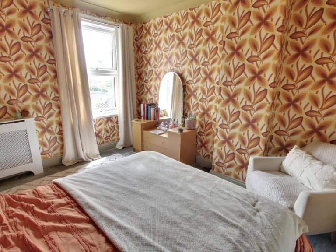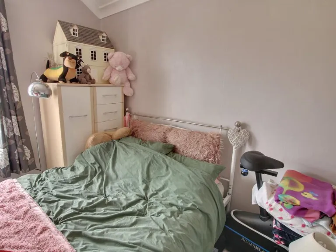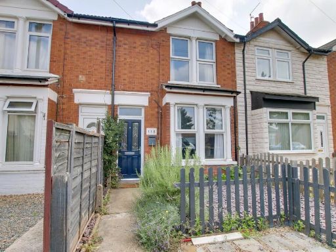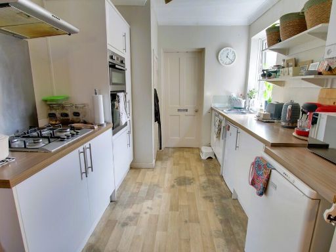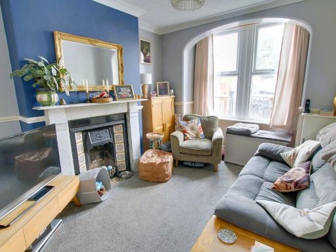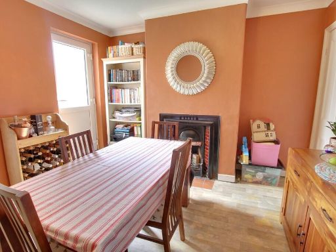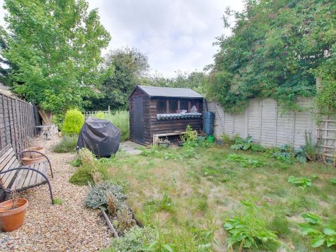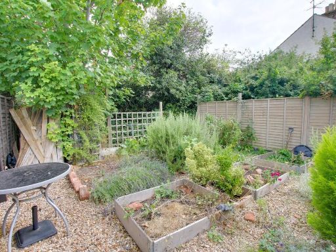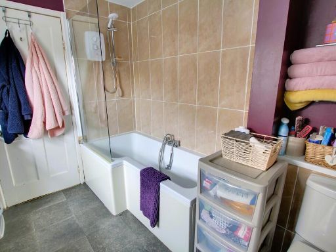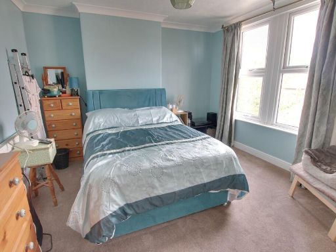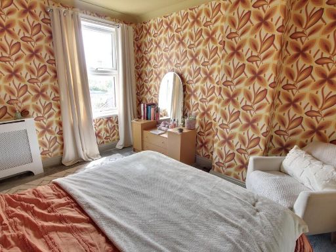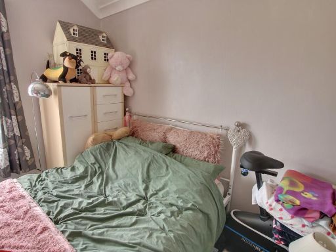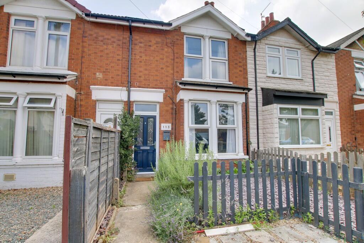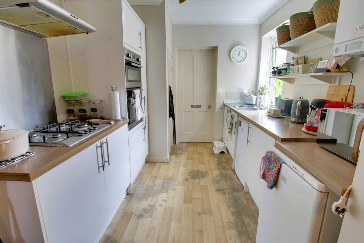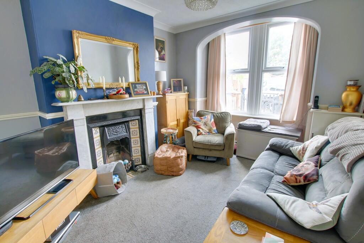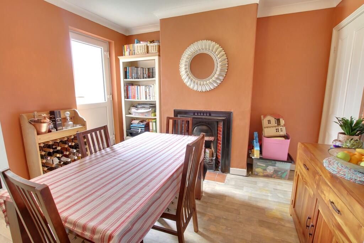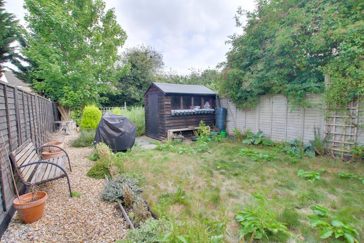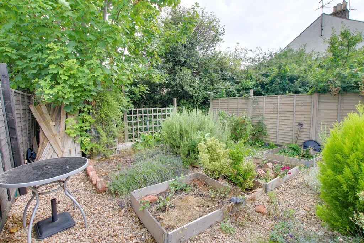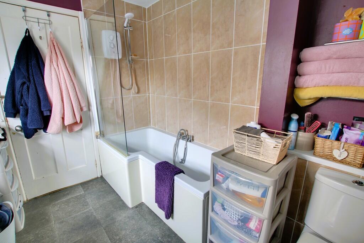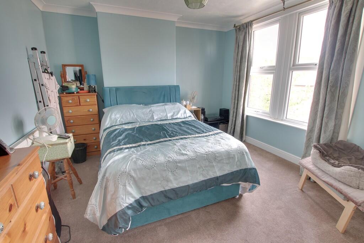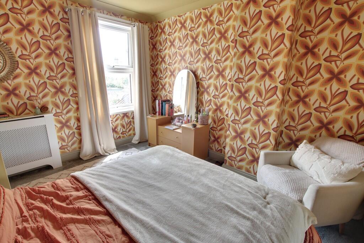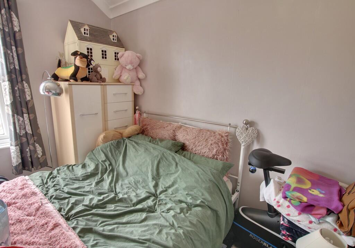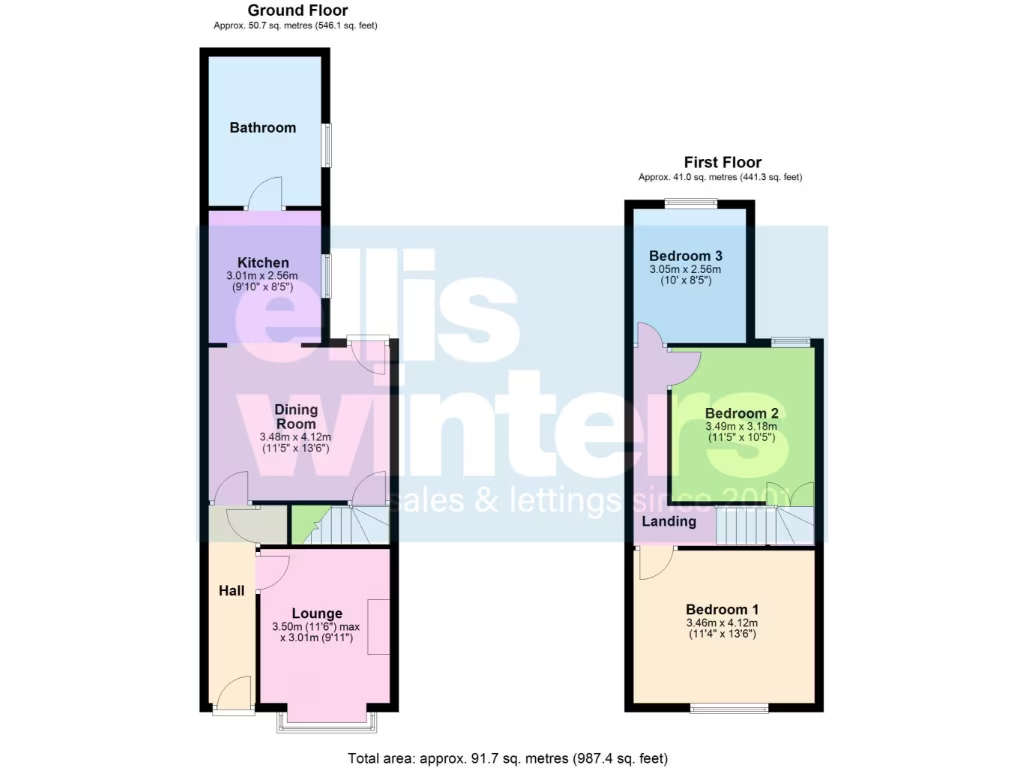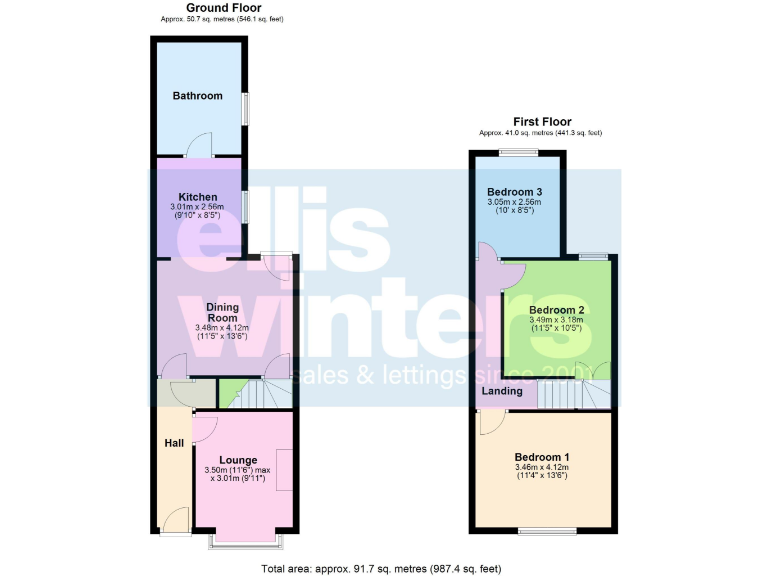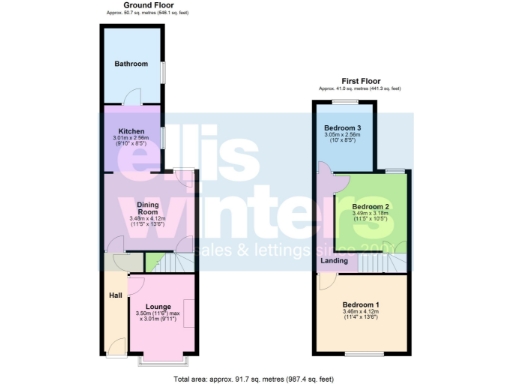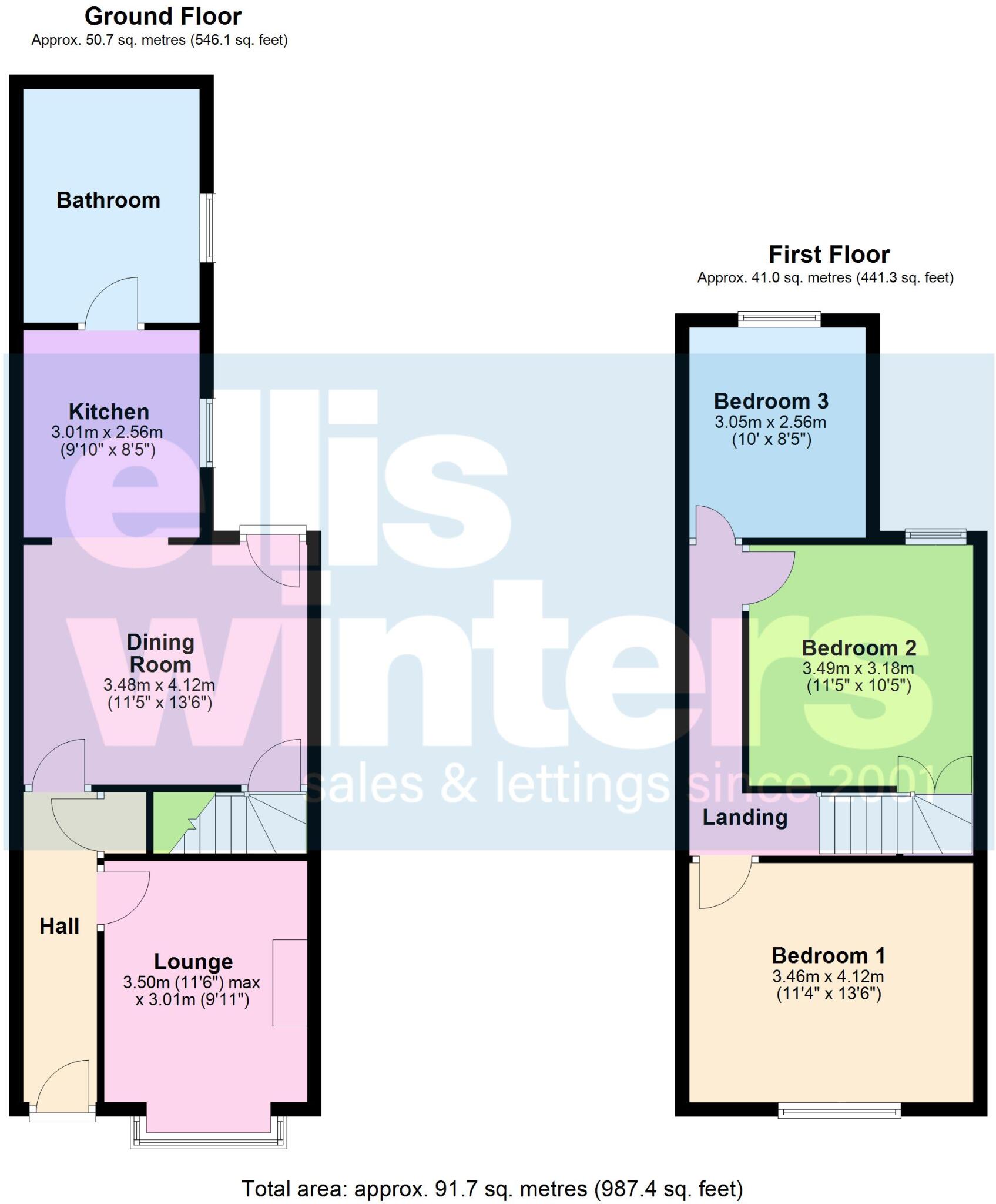Summary - 113 CREEK ROAD MARCH PE15 8RE
3 bed 1 bath Terraced
Three-bedroom town terrace with garden and parking potential — good project for hands-on buyers..
- Larger-than-it-looks Victorian mid-terrace, about 987 sq ft
- Separate lounge and dining room with feature fireplaces
- Galley kitchen with built-in oven, hob and hood; flooring needs repair
- Small courtyard plus longer rear garden; shed and raised beds
- Front paved area could allow off-street parking (subject to planning)
- EPC D, Freehold, Council Tax Band A (very cheap)
- High flood risk and higher local crime/deprivation levels
- Nearby schools have mixed to poor Ofsted ratings
A larger-than-it-looks Victorian mid-terrace close to March town centre, offered freehold and with surprisingly generous internal space across two floors. The ground floor features a front lounge with a bay and feature fireplace, plus a separate dining room opening to a courtyard and longer rear garden. A contemporary-style galley kitchen includes built-in oven, hob and hood; the bathroom has a shower over the bath. Total internal area is about 987 sq ft and the property has an EPC rating of D.
This house suits a buyer prepared to do some cosmetic updating and small repairs — the kitchen flooring needs attention and the rear garden and paved front are unkempt and require maintenance. There is potential to create off-street parking to the front, but this requires planning permission. The loft is partially boarded, offering storage or limited conversion potential subject to checks.
Location delivers convenience: shops, amenities and public transport are within easy reach. Council Tax band A keeps ongoing costs low, and broadband speeds are reported as fast. However, buyers should note material negatives: the property lies in a high flood-risk area and local crime and area deprivation indicators are high. Nearby schools currently have mixed to poor Ofsted outcomes, which may be relevant for families.
Overall this is a practical, character-filled terrace for a first-time buyer or investor who wants a town-centre home with garden space and scope for improvement. The combination of period features and straight-forward layout offers clear potential, provided you plan for flood risk mitigation and some refurbishment work.
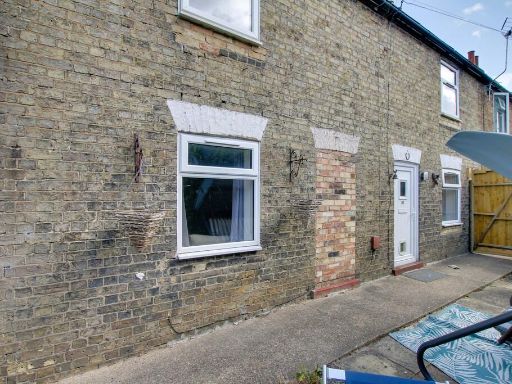 3 bedroom end of terrace house for sale in Elm Road, March, PE15 — £210,000 • 3 bed • 1 bath • 1268 ft²
3 bedroom end of terrace house for sale in Elm Road, March, PE15 — £210,000 • 3 bed • 1 bath • 1268 ft²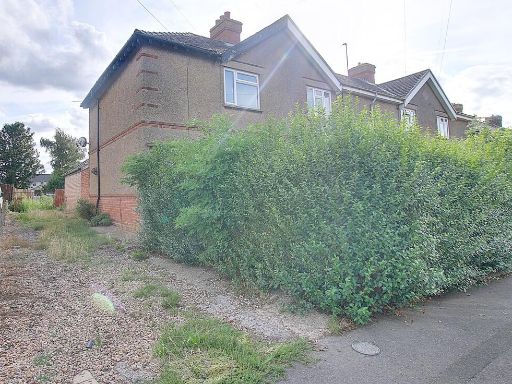 3 bedroom end of terrace house for sale in Robingoodfellows Lane, March, PE15 — £180,000 • 3 bed • 1 bath • 936 ft²
3 bedroom end of terrace house for sale in Robingoodfellows Lane, March, PE15 — £180,000 • 3 bed • 1 bath • 936 ft²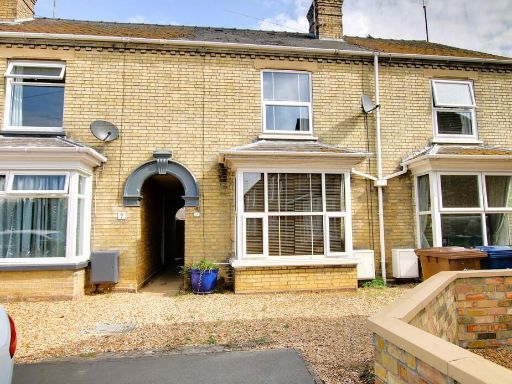 2 bedroom terraced house for sale in Hereward Street, March, PE15 — £200,000 • 2 bed • 1 bath • 1396 ft²
2 bedroom terraced house for sale in Hereward Street, March, PE15 — £200,000 • 2 bed • 1 bath • 1396 ft²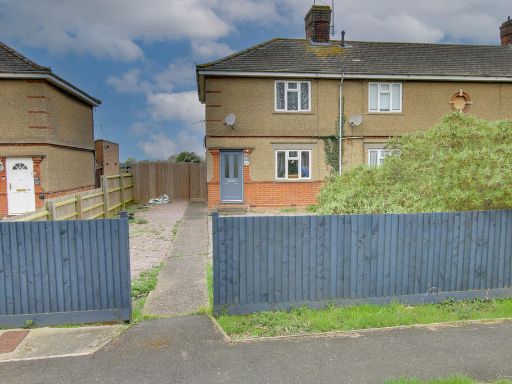 2 bedroom end of terrace house for sale in Wimblington Road, March, PE15 — £170,000 • 2 bed • 1 bath • 714 ft²
2 bedroom end of terrace house for sale in Wimblington Road, March, PE15 — £170,000 • 2 bed • 1 bath • 714 ft²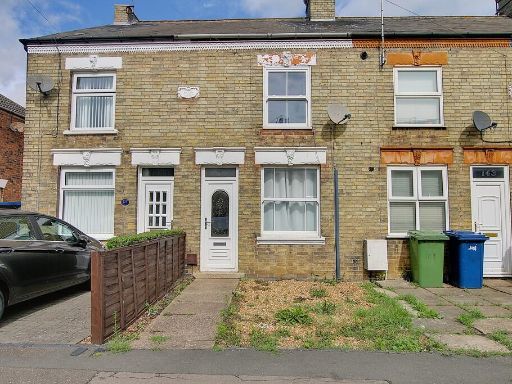 2 bedroom terraced house for sale in Norwood Road, March, PE15 — £180,000 • 2 bed • 1 bath • 784 ft²
2 bedroom terraced house for sale in Norwood Road, March, PE15 — £180,000 • 2 bed • 1 bath • 784 ft² 3 bedroom semi-detached house for sale in New Park, March, PE15 — £220,000 • 3 bed • 1 bath • 1217 ft²
3 bedroom semi-detached house for sale in New Park, March, PE15 — £220,000 • 3 bed • 1 bath • 1217 ft²