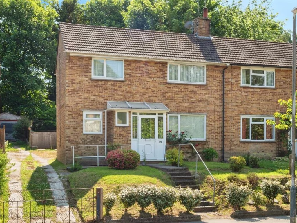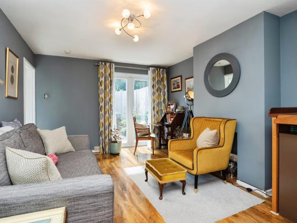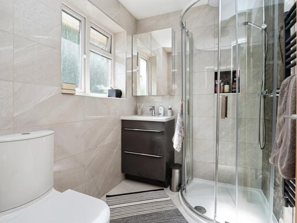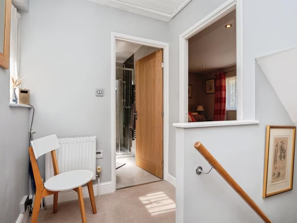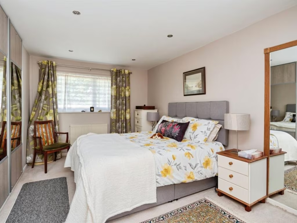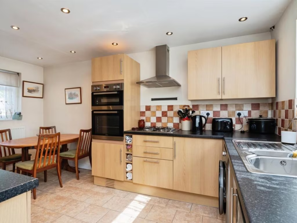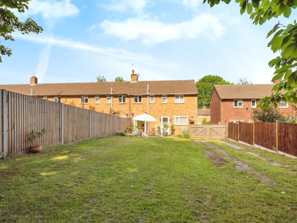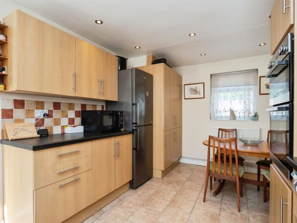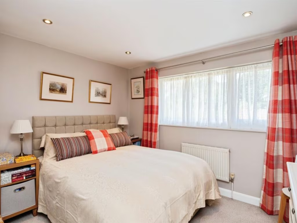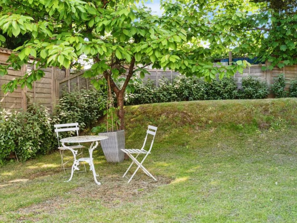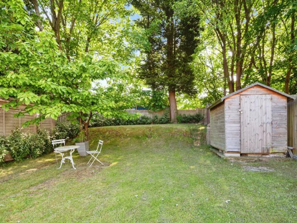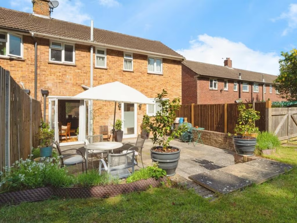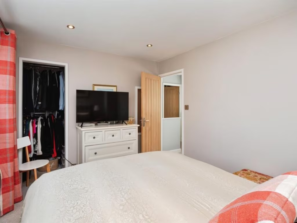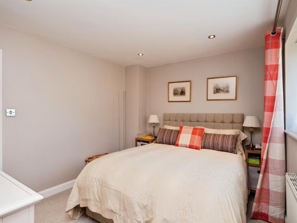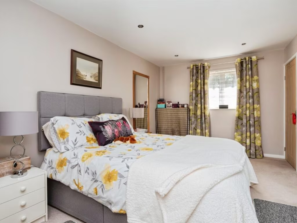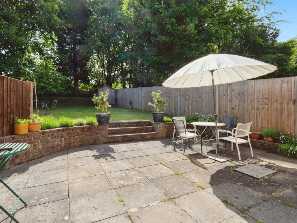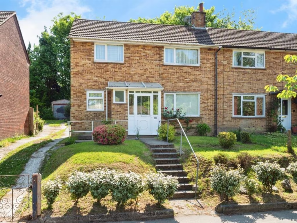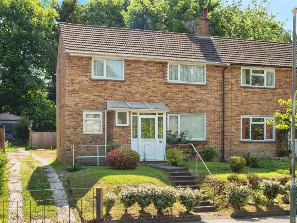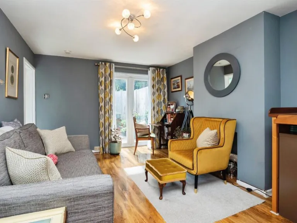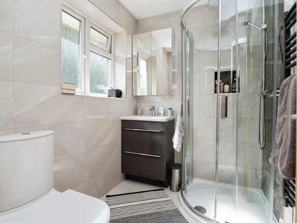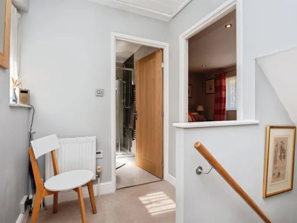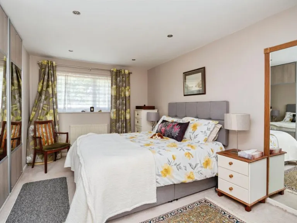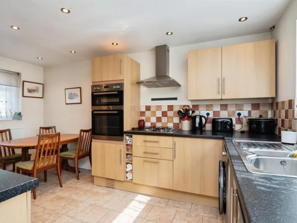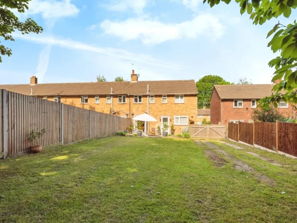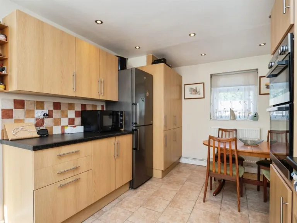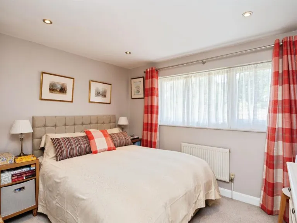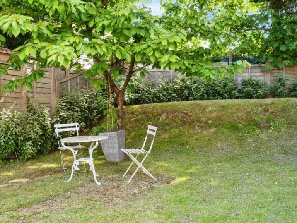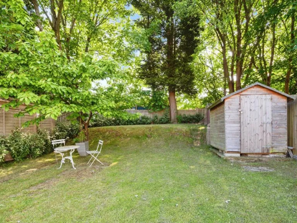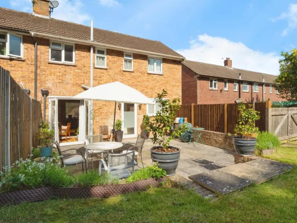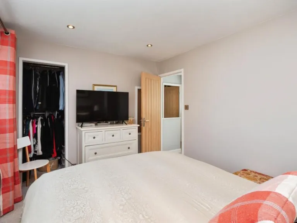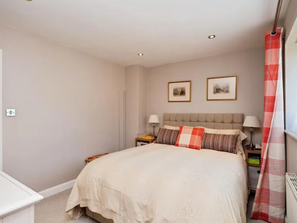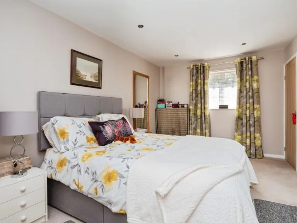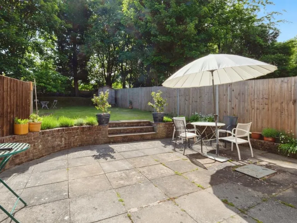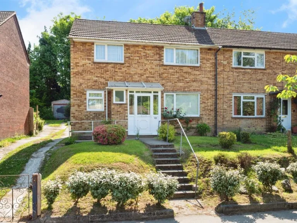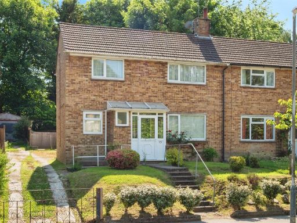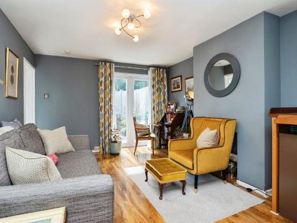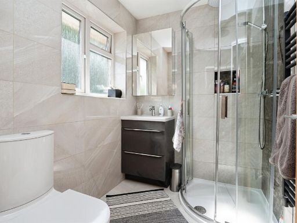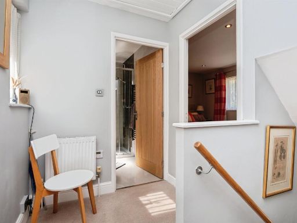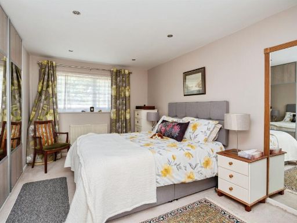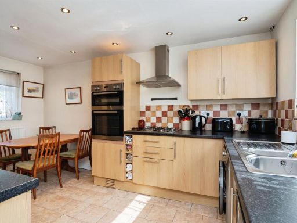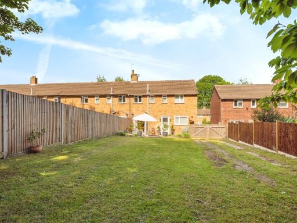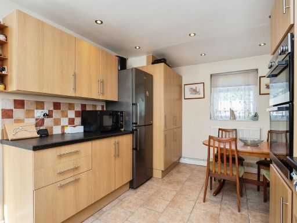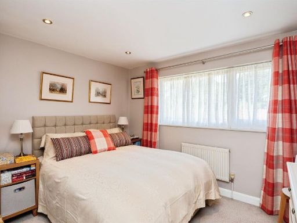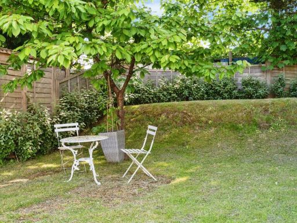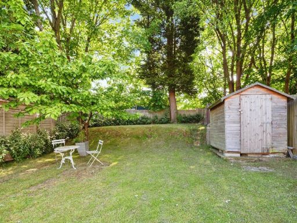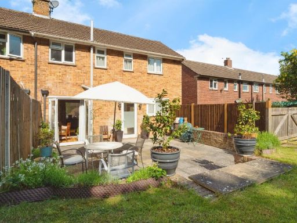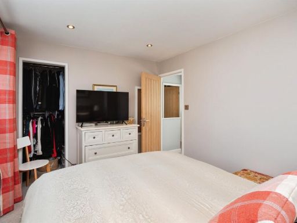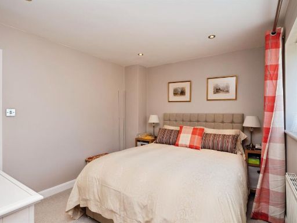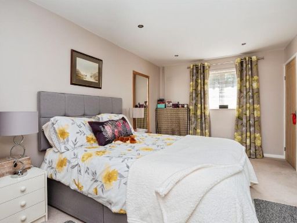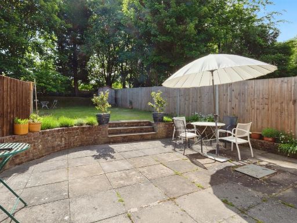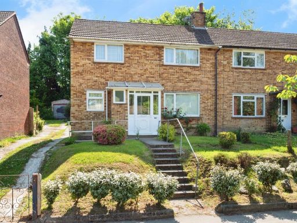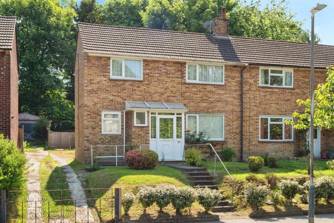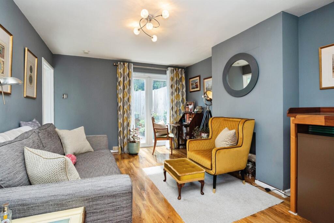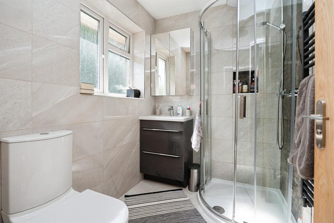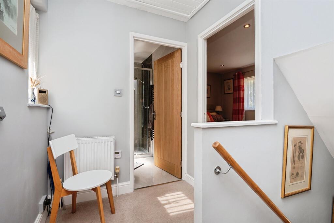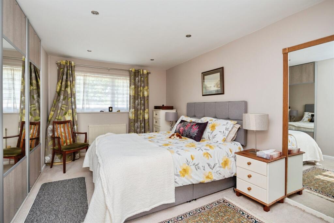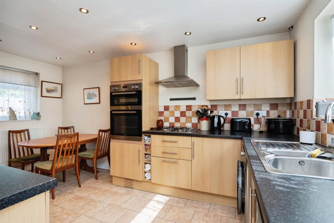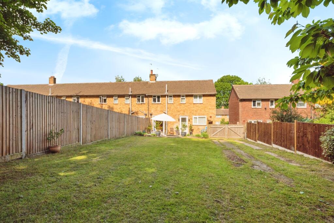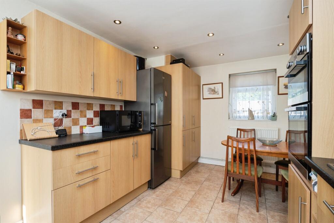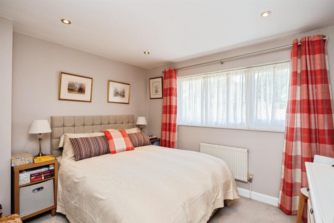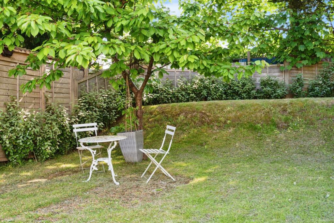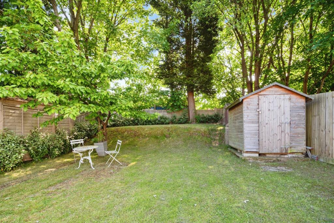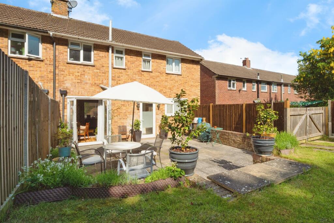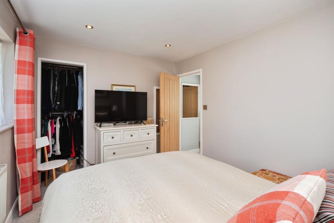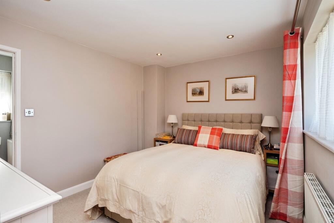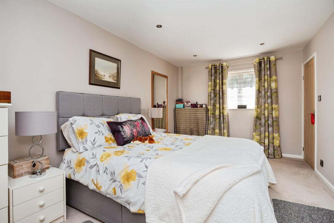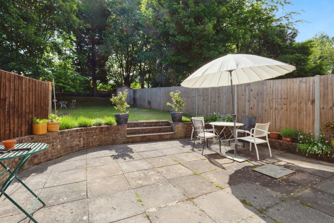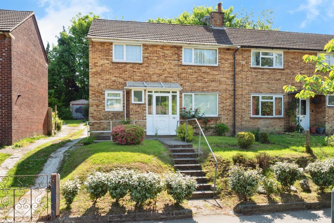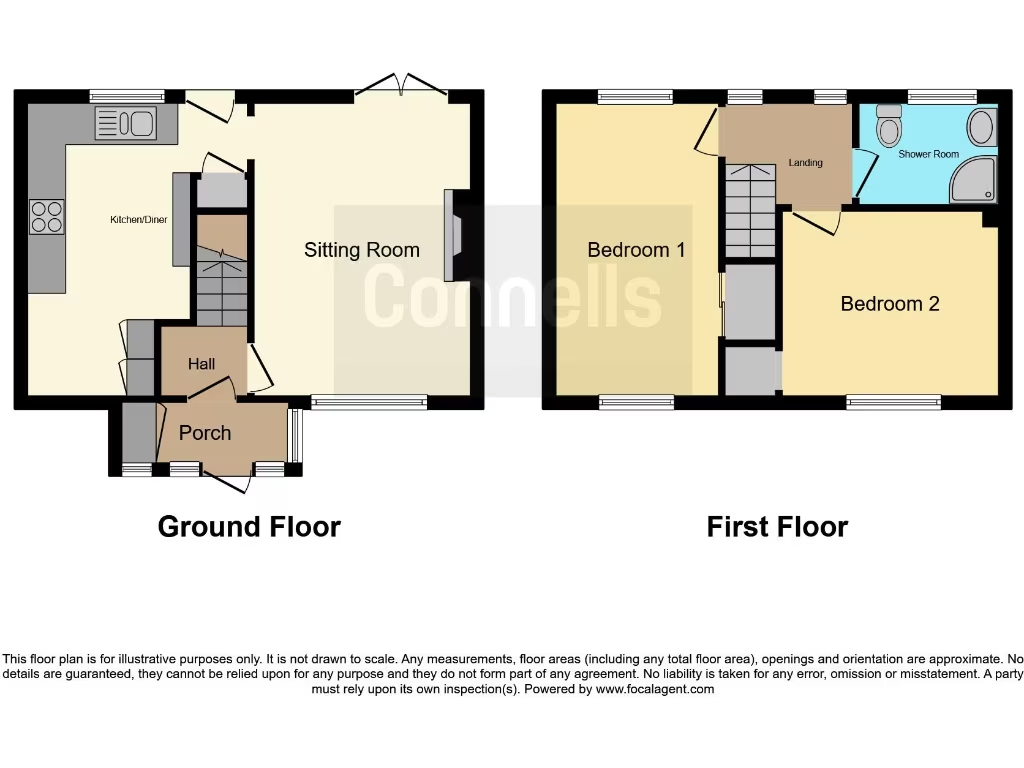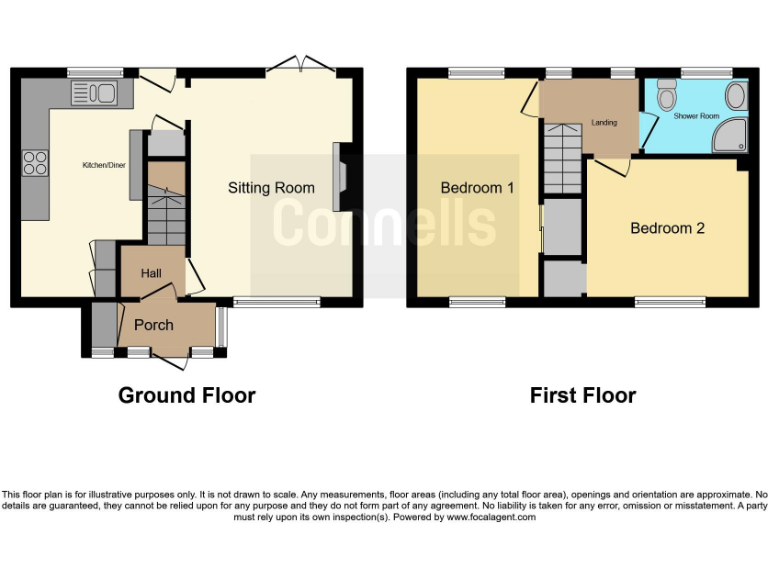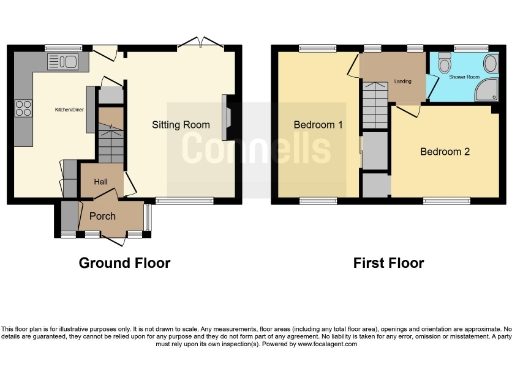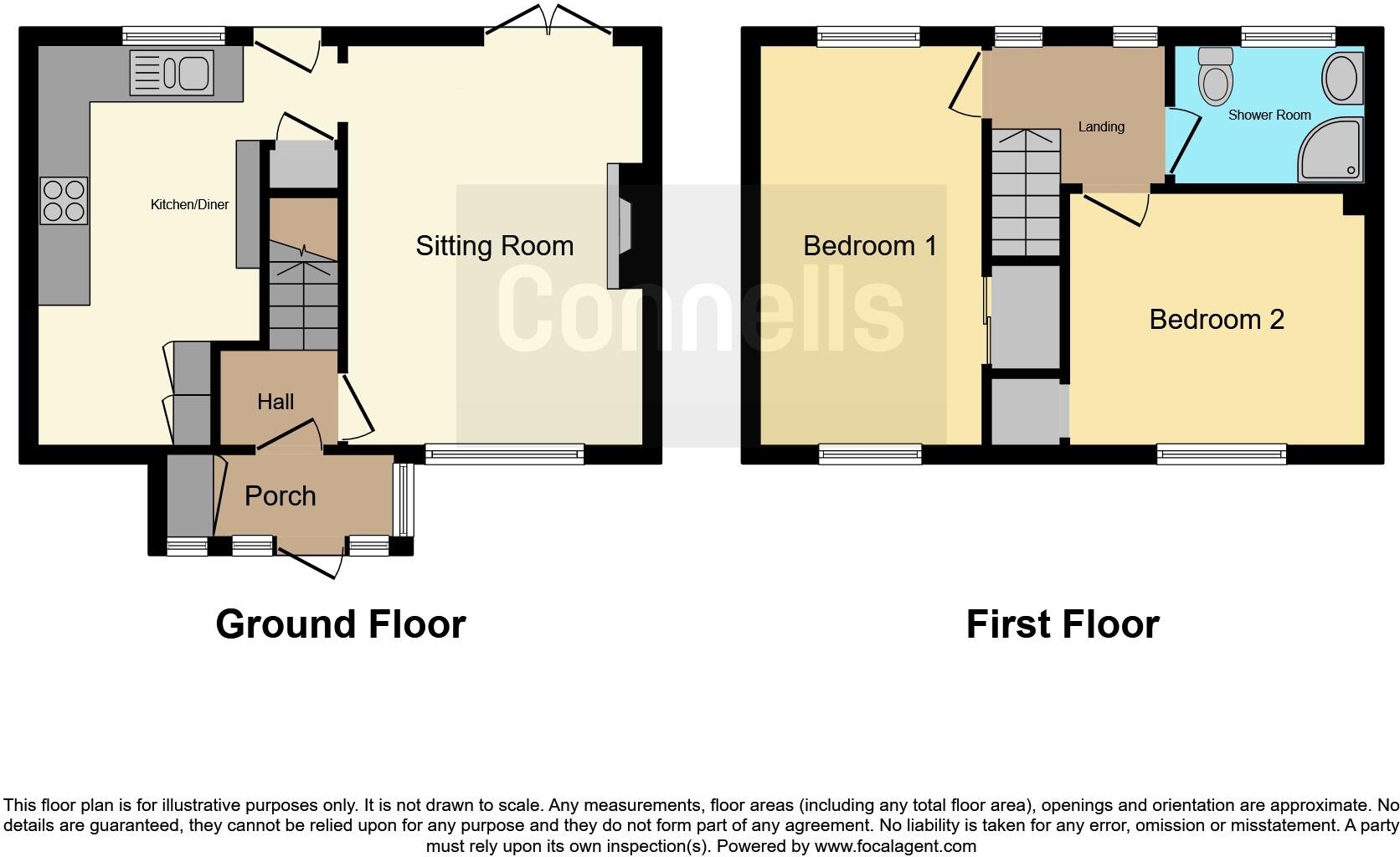Summary - 101 SHERWOOD ROAD TUNBRIDGE WELLS TN2 3LE
2 bed 1 bath End of Terrace
Move straight in to a renovated two-bedroom with garden and parking.
Chain-free two bedroom end-of-terrace, freehold
Recently renovated family bathroom, move-in ready condition
Sociable open-plan kitchen with integrated appliances
Well-established private rear garden and patio
Off-street parking for multiple vehicles on private driveway
Scope to convert loft and extend rear (subject to planning)
Average-sized 743 sq ft layout; modest living space
Double glazing; built 1950s–60s, filled cavity walls
This bright two-bedroom end-of-terrace is a straightforward move-in option for first-time buyers seeking a manageable, well-presented starter home in Tunbridge Wells. The property has been newly renovated where it counts — including a contemporary family bathroom and a sociable open-plan kitchen with integrated appliances — so day-one living is practical and comfortable.
The living room opens via French doors to a well-established private rear garden and patio, providing a pleasant outdoor extension to the ground floor. There is off-street parking on the driveway for multiple vehicles, and the house benefits from double glazing, mains gas central heating and an overall footprint of about 743 sq ft — modest but efficient for a small family or couple.
There is clear potential to increase value: the loft could be converted and the rear extended subject to planning permission, offering scope for a larger family layout or rental uplift for investors. The property is offered freehold and chain-free, with fast broadband, excellent mobile signal and easy access to Tunbridge Wells and High Brooms stations for commuting to London.
Buyers should note the home is an average-sized 1950s–60s build with filled cavity walls; measurements are approximate and any loft conversion or extension will require planning consent. Crime levels are average for the area. Overall, this is a low-hassle entry property in a sought-after town location with sensible scope to add space and value over time.
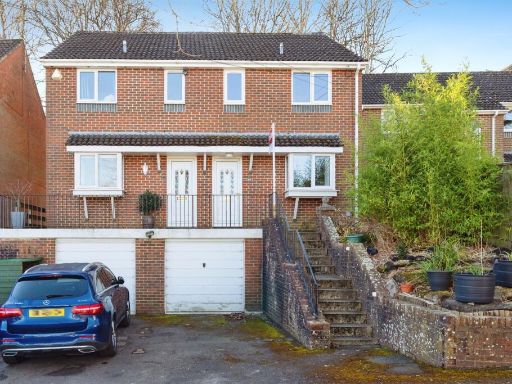 3 bedroom semi-detached house for sale in Broadmead, Tunbridge Wells, TN2 — £385,000 • 3 bed • 1 bath • 722 ft²
3 bedroom semi-detached house for sale in Broadmead, Tunbridge Wells, TN2 — £385,000 • 3 bed • 1 bath • 722 ft²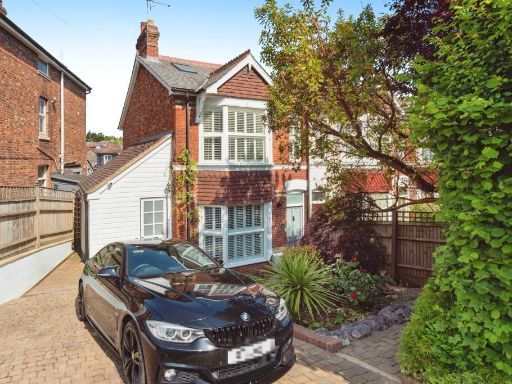 3 bedroom semi-detached house for sale in Upper Grosvenor Road, TUNBRIDGE WELLS, TN1 — £550,000 • 3 bed • 1 bath • 1135 ft²
3 bedroom semi-detached house for sale in Upper Grosvenor Road, TUNBRIDGE WELLS, TN1 — £550,000 • 3 bed • 1 bath • 1135 ft²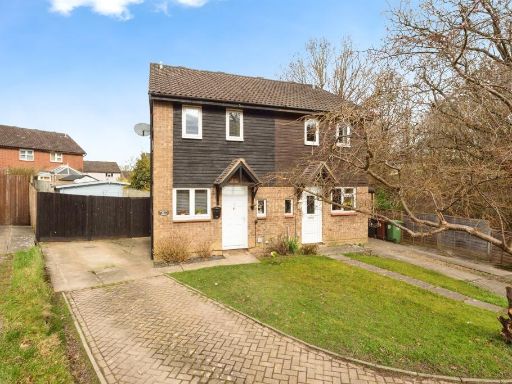 2 bedroom semi-detached house for sale in Willow Walk, Tunbridge Wells, TN2 — £385,000 • 2 bed • 1 bath • 603 ft²
2 bedroom semi-detached house for sale in Willow Walk, Tunbridge Wells, TN2 — £385,000 • 2 bed • 1 bath • 603 ft²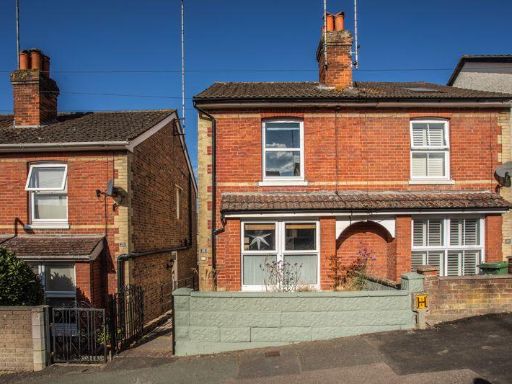 2 bedroom semi-detached house for sale in Woodland Road, Tunbridge Wells, TN4 — £400,000 • 2 bed • 1 bath • 775 ft²
2 bedroom semi-detached house for sale in Woodland Road, Tunbridge Wells, TN4 — £400,000 • 2 bed • 1 bath • 775 ft²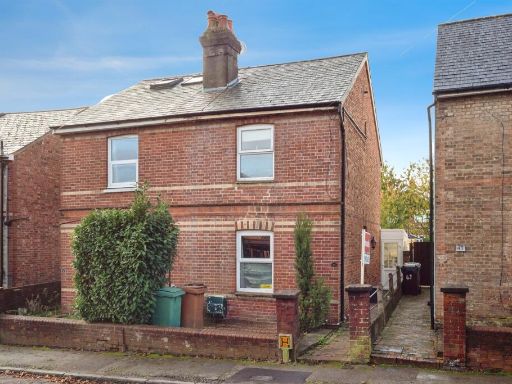 2 bedroom semi-detached house for sale in Great Brooms Road, Tunbridge Wells, TN4 — £335,000 • 2 bed • 1 bath • 840 ft²
2 bedroom semi-detached house for sale in Great Brooms Road, Tunbridge Wells, TN4 — £335,000 • 2 bed • 1 bath • 840 ft²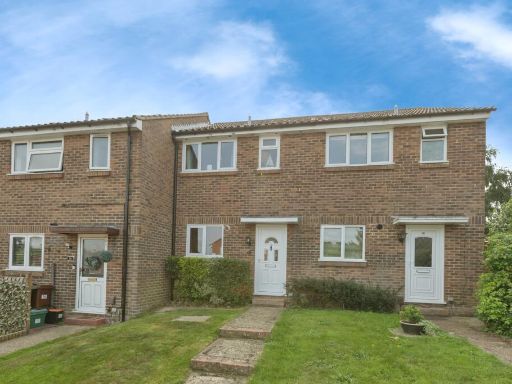 2 bedroom terraced house for sale in Barnetts Way, Tunbridge Wells, Kent, TN4 — £360,000 • 2 bed • 1 bath • 705 ft²
2 bedroom terraced house for sale in Barnetts Way, Tunbridge Wells, Kent, TN4 — £360,000 • 2 bed • 1 bath • 705 ft²