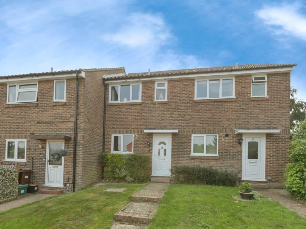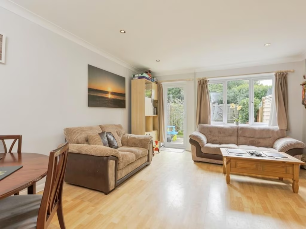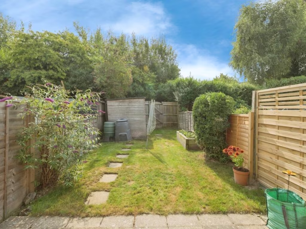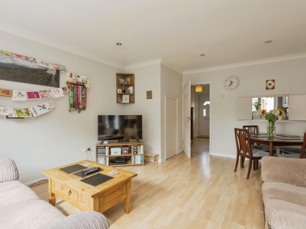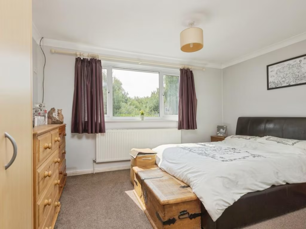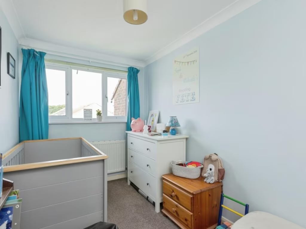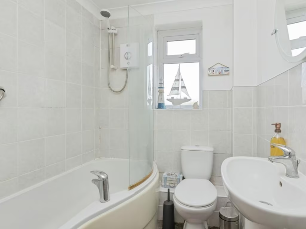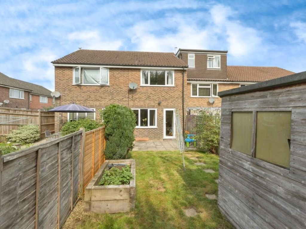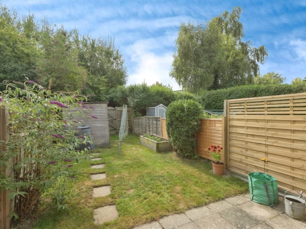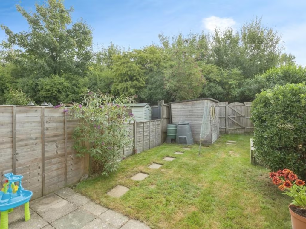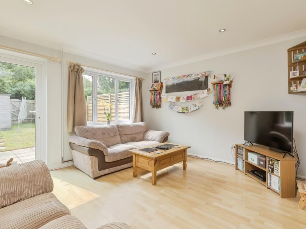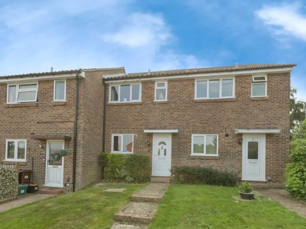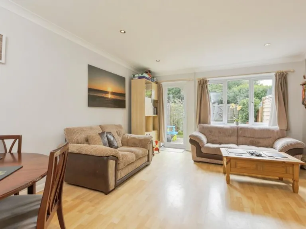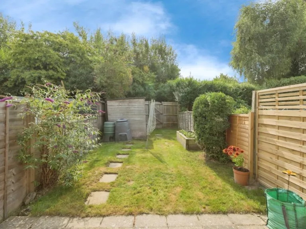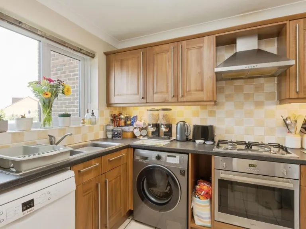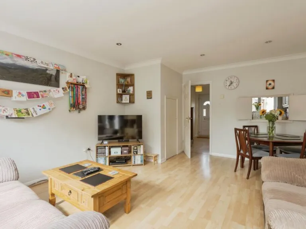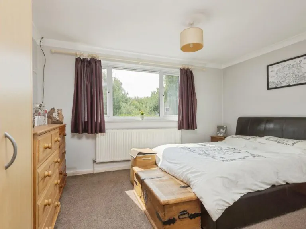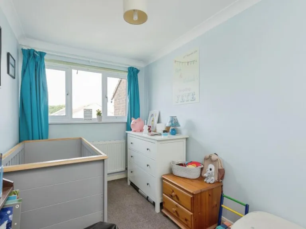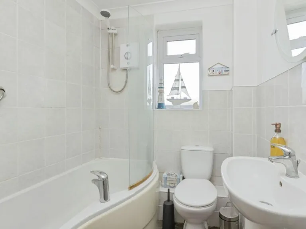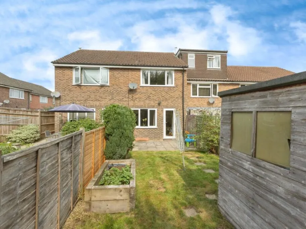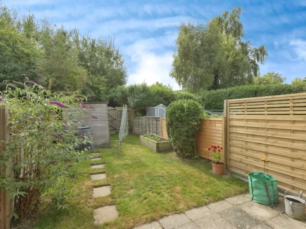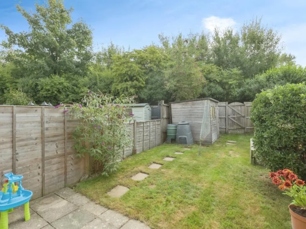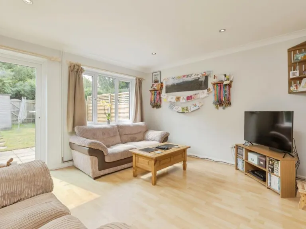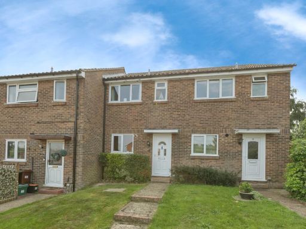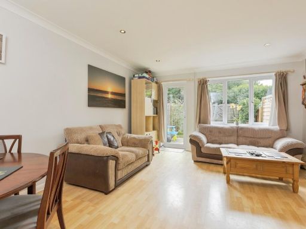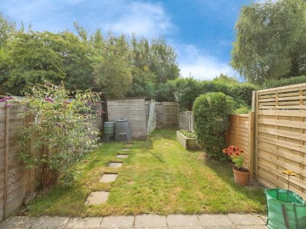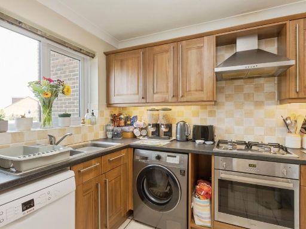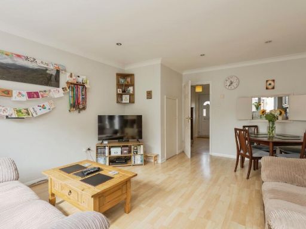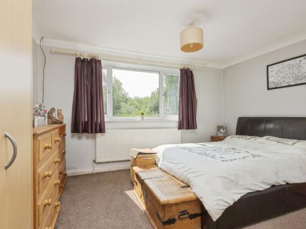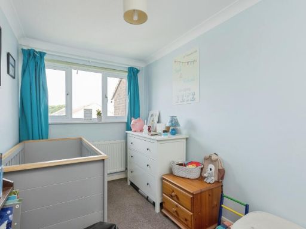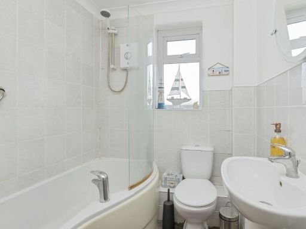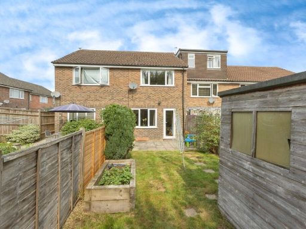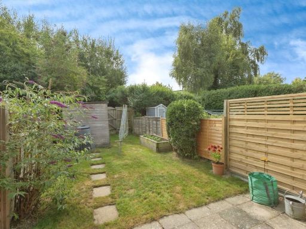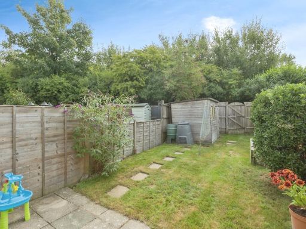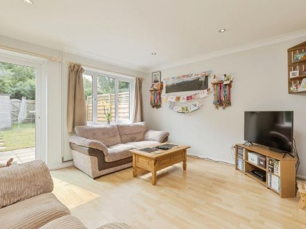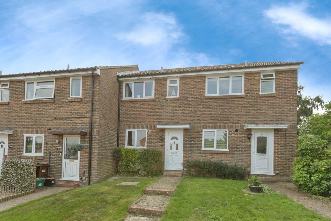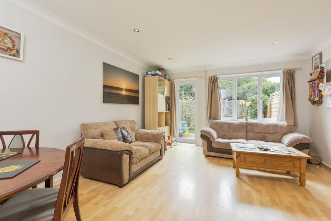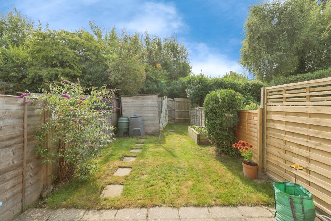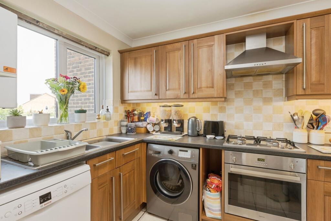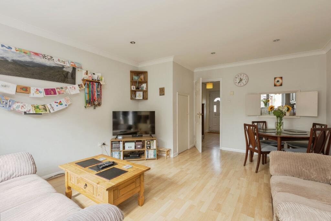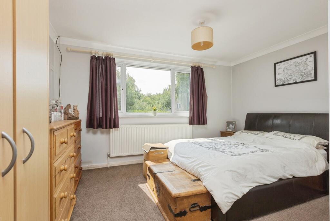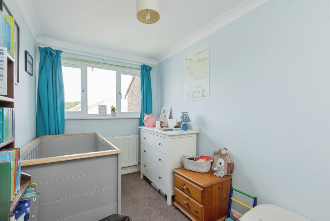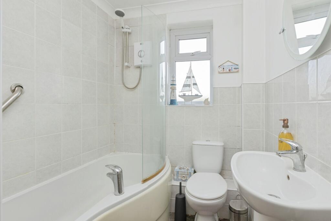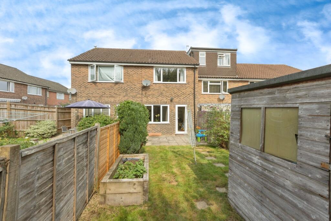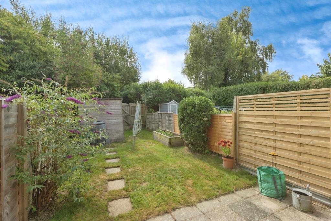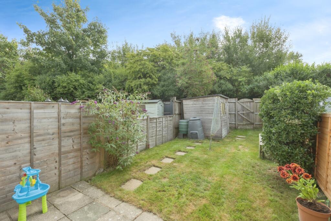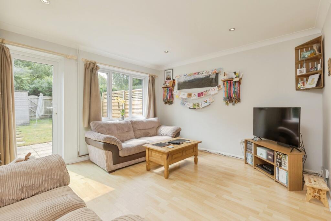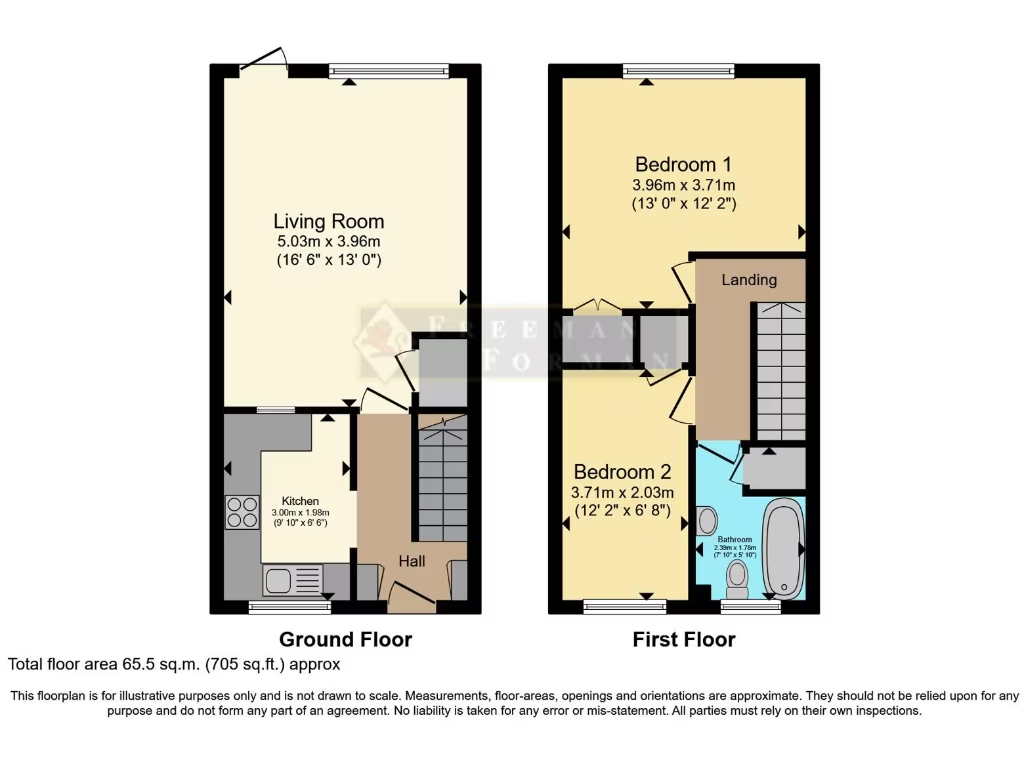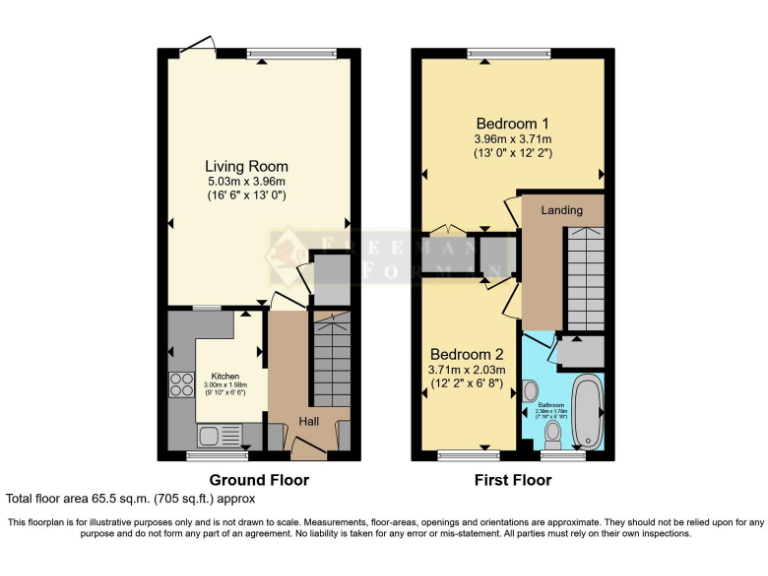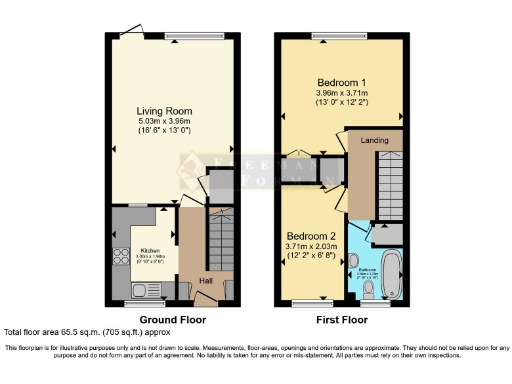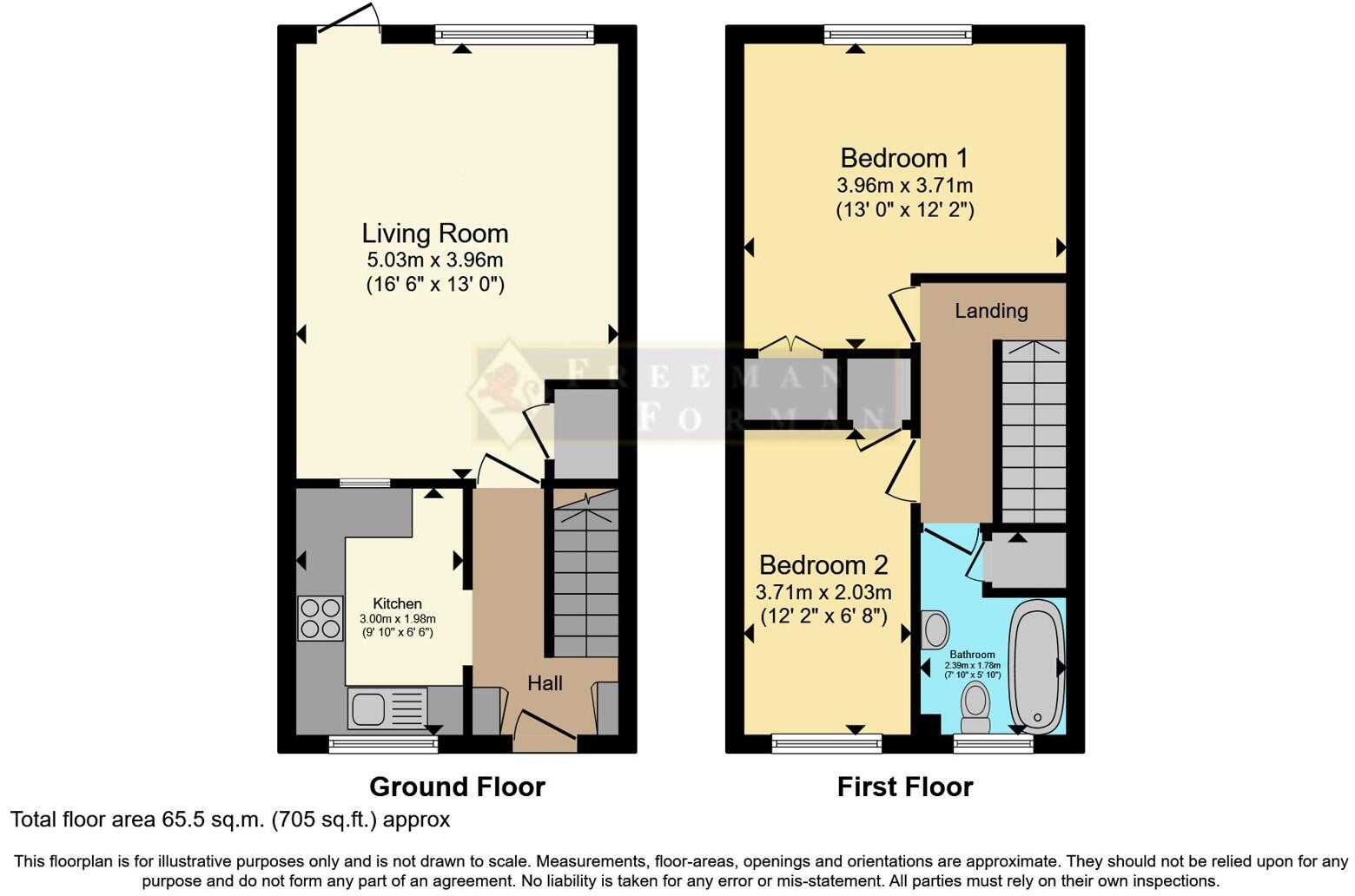Summary - 17 BARNETTS WAY TUNBRIDGE WELLS TN4 9DW
2 bed 1 bath Terraced
Compact, commuter-friendly home with garden and parking for small families.
- Two bedrooms, one family bathroom, approximately 705 sq ft
- Private rear garden with patio, lawn and timber shed
- Allocated off-street parking space to the front
- Walking distance to High Brooms railway station (commuter links)
- Mains gas central heating and double glazing throughout
- Small plot and compact living spaces may limit extension options
- Suitable for first-time buyers, small families or downsizers
- Freehold; no reported flood risk, average local crime statistics
This two-bedroom end-terrace in TN4 offers a compact, well-laid-out home in a quiet residential cul-de-sac. The ground floor provides an open-plan sitting/dining room with French doors to a private rear garden, plus an allocated off-street parking space to the front.
Located within easy walking distance of High Brooms rail station and close to a range of primary and secondary schools, the house suits families, commuters and downsizers seeking convenient access to Tunbridge Wells and London. The property has mains gas central heating, double glazing and a straightforward 1970s build that is generally tidy and functional.
Accommodation is modest at around 705 sq ft with two bedrooms and one bathroom, so the layout will suit first-time buyers, small families or anyone wanting manageable maintenance. The rear garden is small but usable, with a patio, lawn and timber shed for storage.
Buyers should note the compact footprint and single bathroom when assessing suitability; there is limited outdoor space and any buyer seeking larger living areas or more bedrooms would need to consider extensions or internal reconfiguration (subject to planning). Overall this is a practical, well-located home offering easy commuting and local amenities in an affluent neighbourhood.
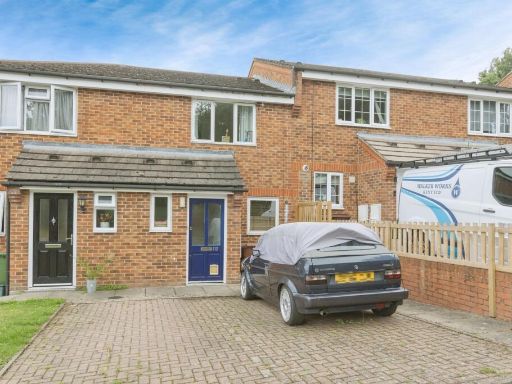 2 bedroom terraced house for sale in Blackthorn Avenue, TUNBRIDGE WELLS, Kent, TN4 — £350,000 • 2 bed • 1 bath • 670 ft²
2 bedroom terraced house for sale in Blackthorn Avenue, TUNBRIDGE WELLS, Kent, TN4 — £350,000 • 2 bed • 1 bath • 670 ft²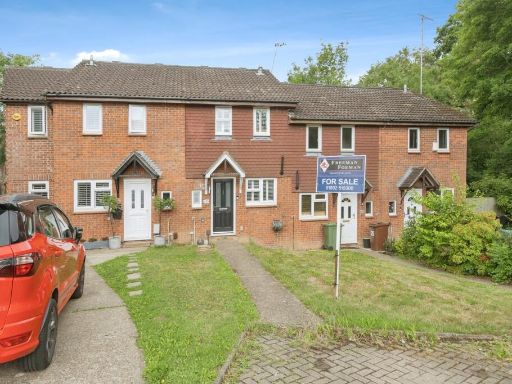 2 bedroom terraced house for sale in Green Way, Tunbridge Wells, Kent, TN2 — £350,000 • 2 bed • 1 bath • 703 ft²
2 bedroom terraced house for sale in Green Way, Tunbridge Wells, Kent, TN2 — £350,000 • 2 bed • 1 bath • 703 ft²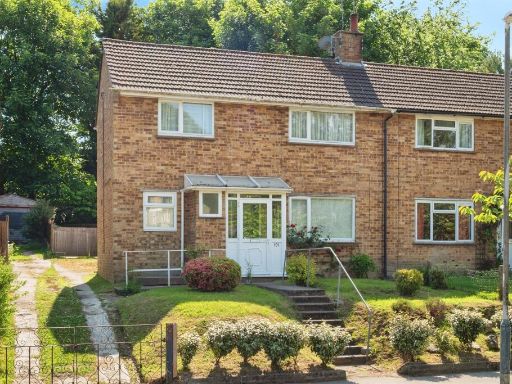 2 bedroom end of terrace house for sale in Sherwood Road, Tunbridge Wells, TN2 — £350,000 • 2 bed • 1 bath • 743 ft²
2 bedroom end of terrace house for sale in Sherwood Road, Tunbridge Wells, TN2 — £350,000 • 2 bed • 1 bath • 743 ft²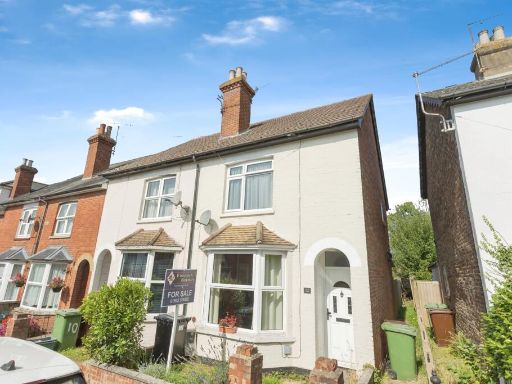 3 bedroom terraced house for sale in Colebrook Road, Tunbridge Wells, Kent, TN4 — £400,000 • 3 bed • 1 bath • 952 ft²
3 bedroom terraced house for sale in Colebrook Road, Tunbridge Wells, Kent, TN4 — £400,000 • 3 bed • 1 bath • 952 ft²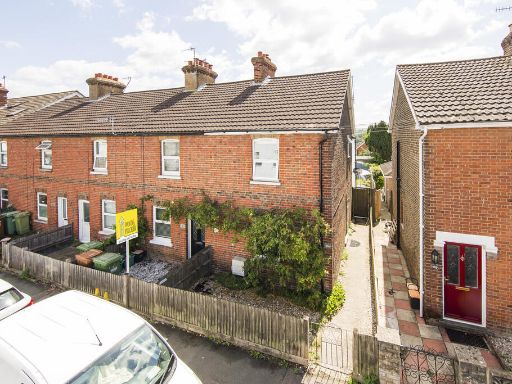 2 bedroom end of terrace house for sale in Colebrook Road, Tunbridge Wells, TN4 — £375,000 • 2 bed • 1 bath • 770 ft²
2 bedroom end of terrace house for sale in Colebrook Road, Tunbridge Wells, TN4 — £375,000 • 2 bed • 1 bath • 770 ft²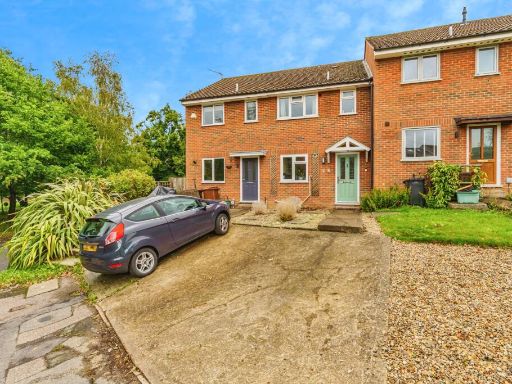 2 bedroom terraced house for sale in Barnetts Way, Tunbridge Wells, TN4 — £375,000 • 2 bed • 1 bath • 708 ft²
2 bedroom terraced house for sale in Barnetts Way, Tunbridge Wells, TN4 — £375,000 • 2 bed • 1 bath • 708 ft²