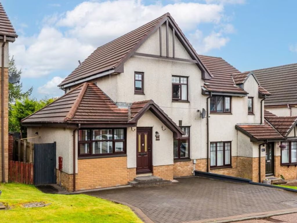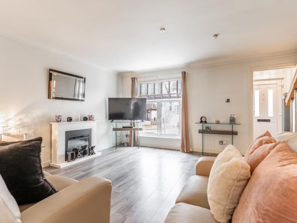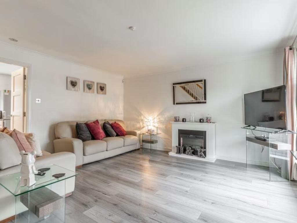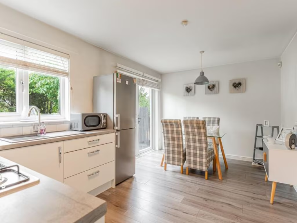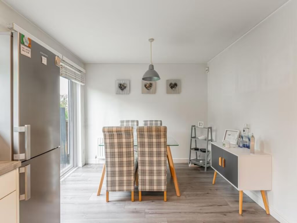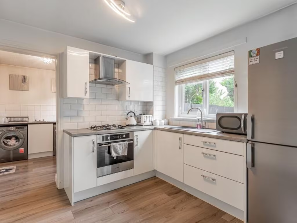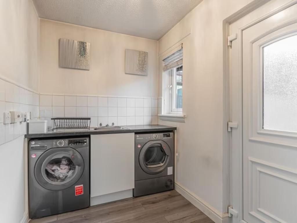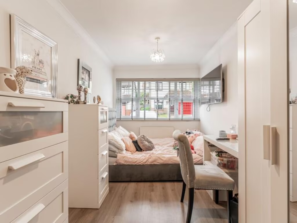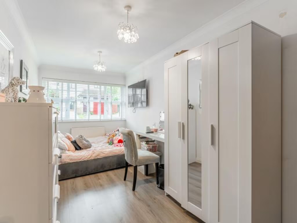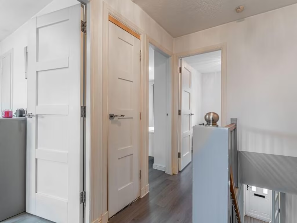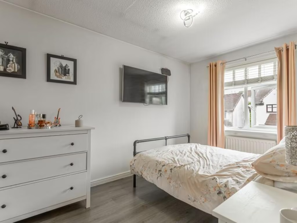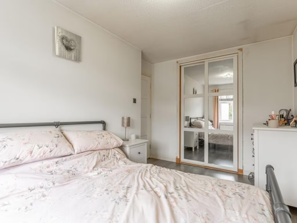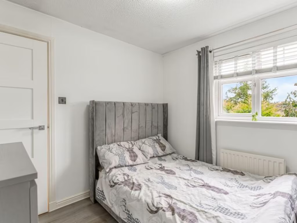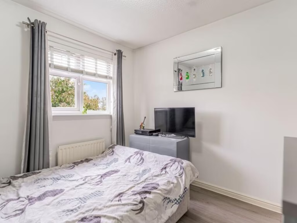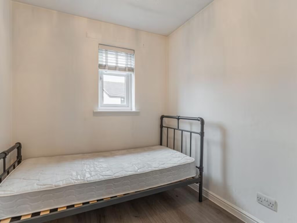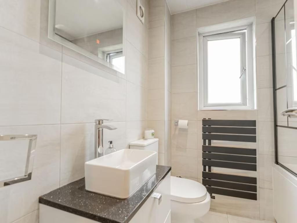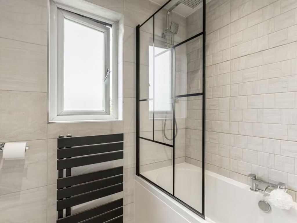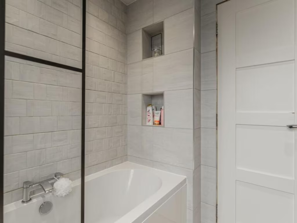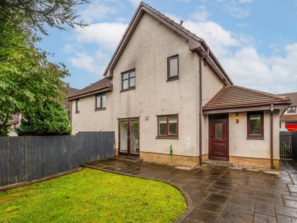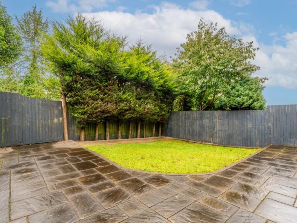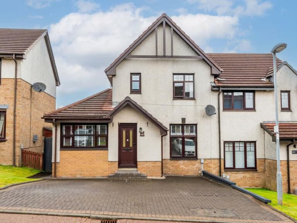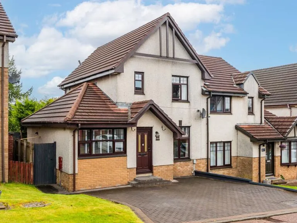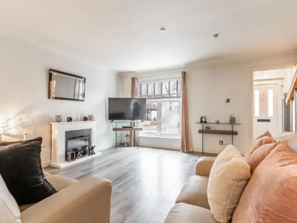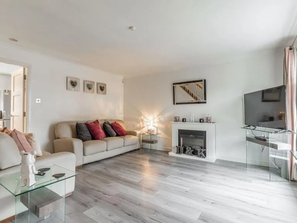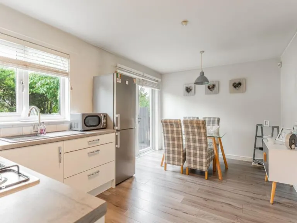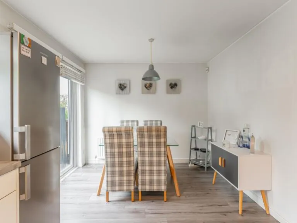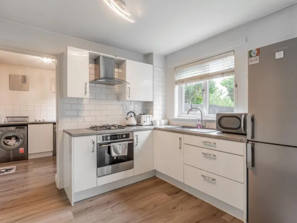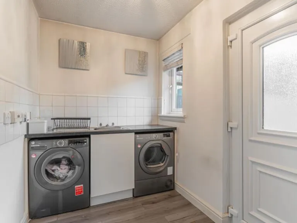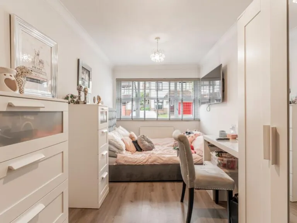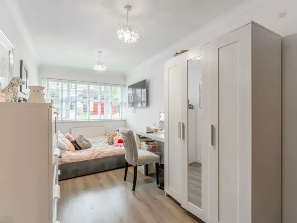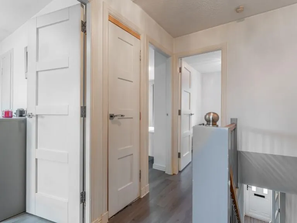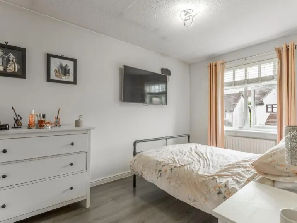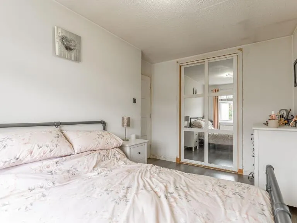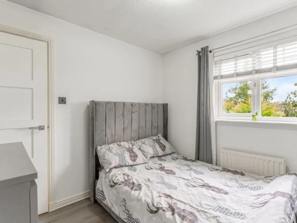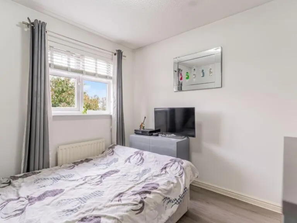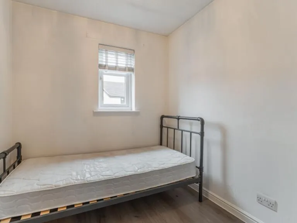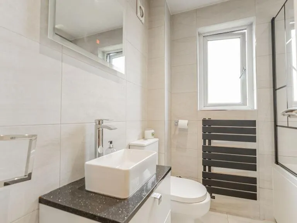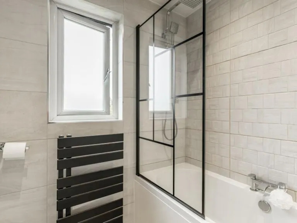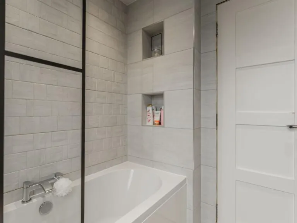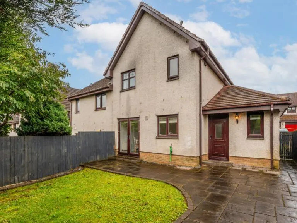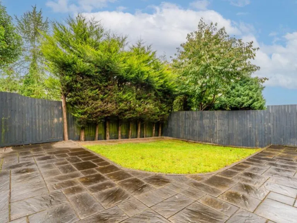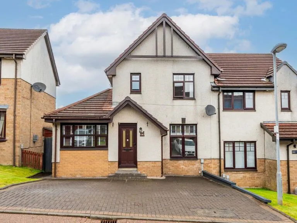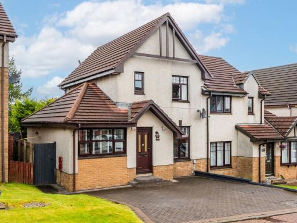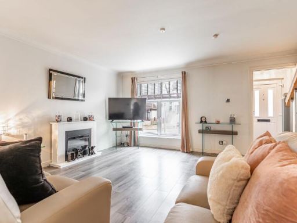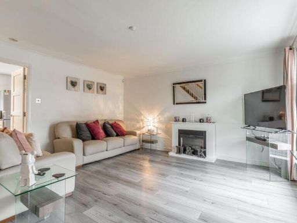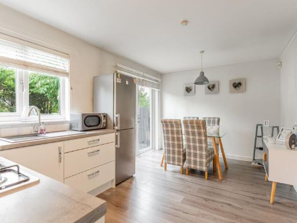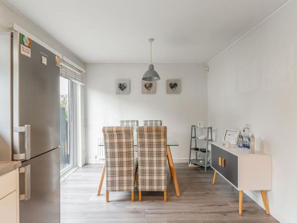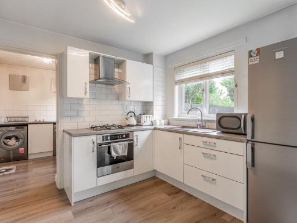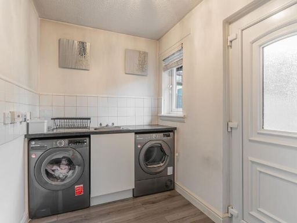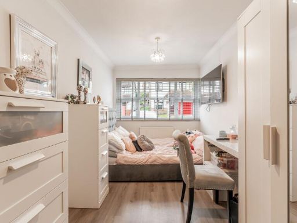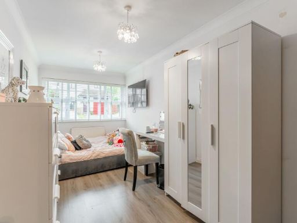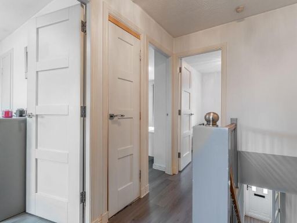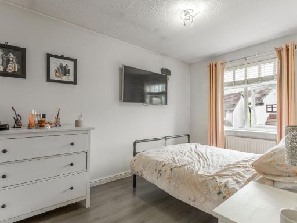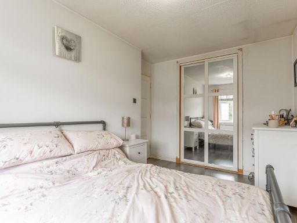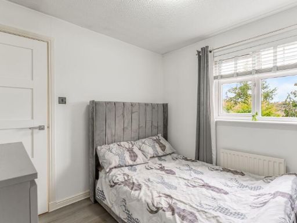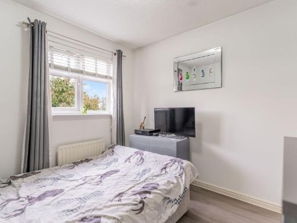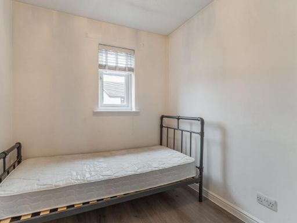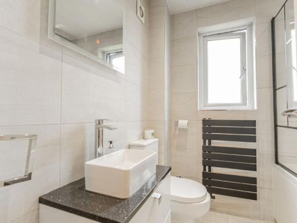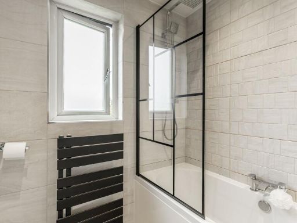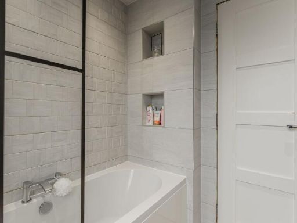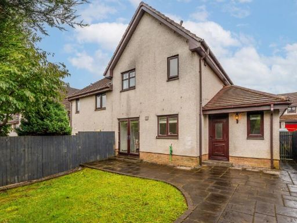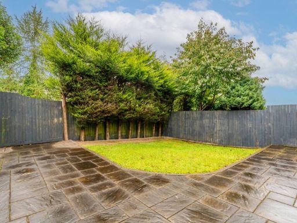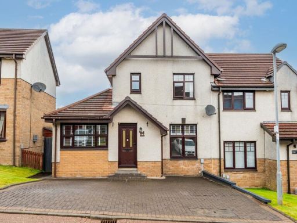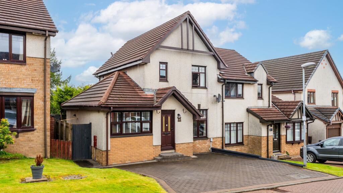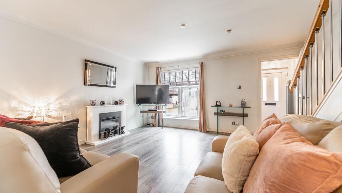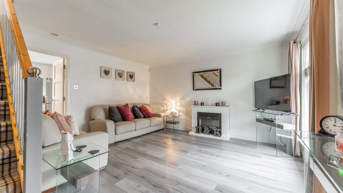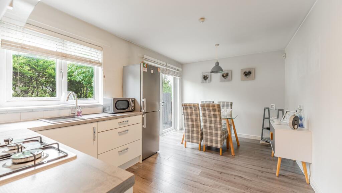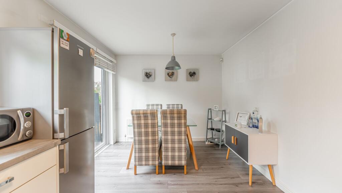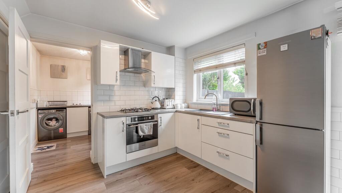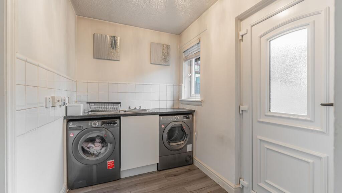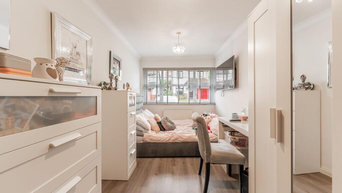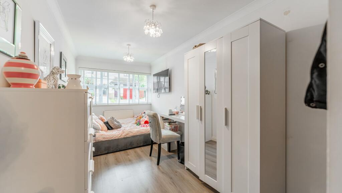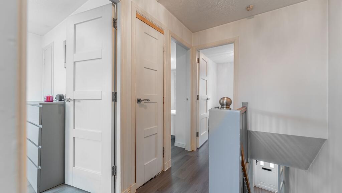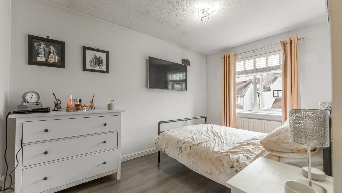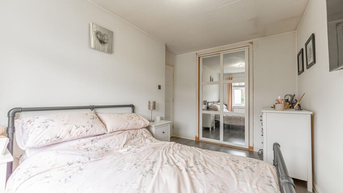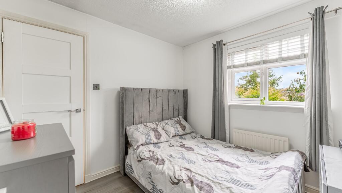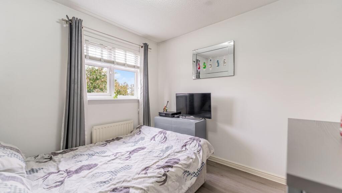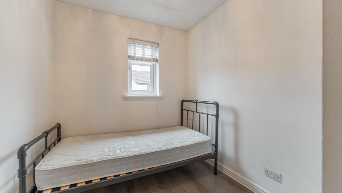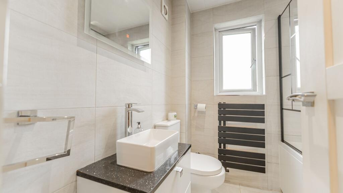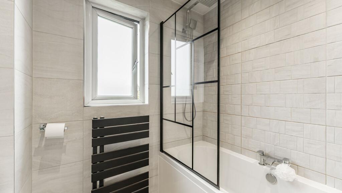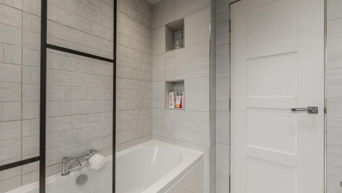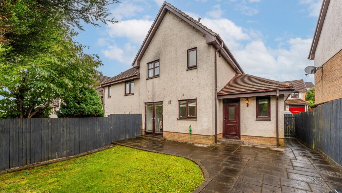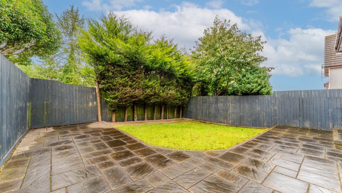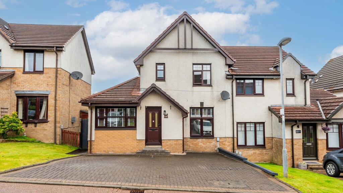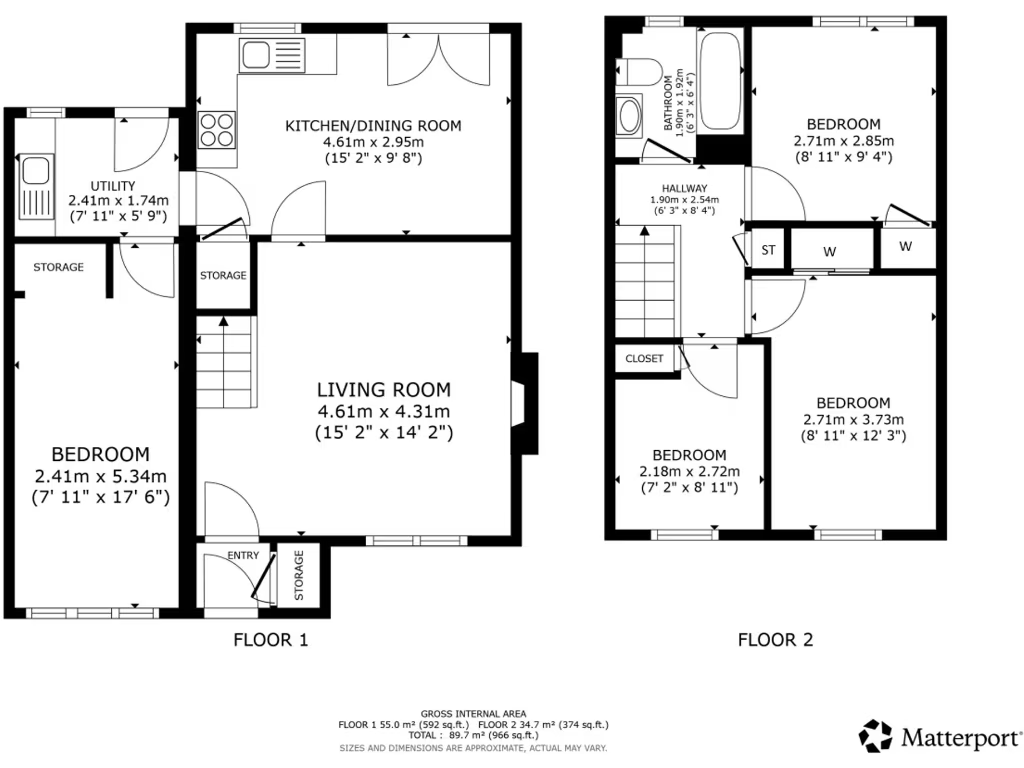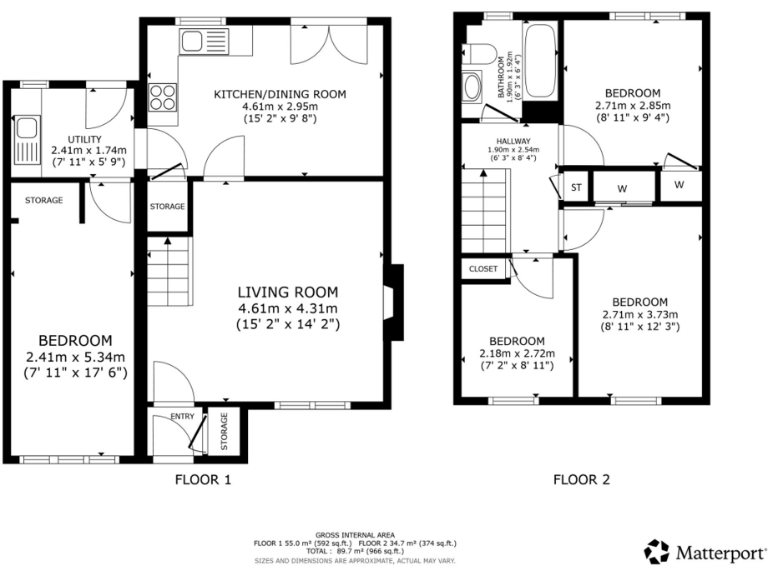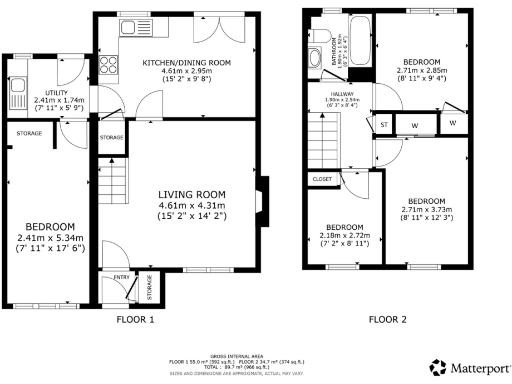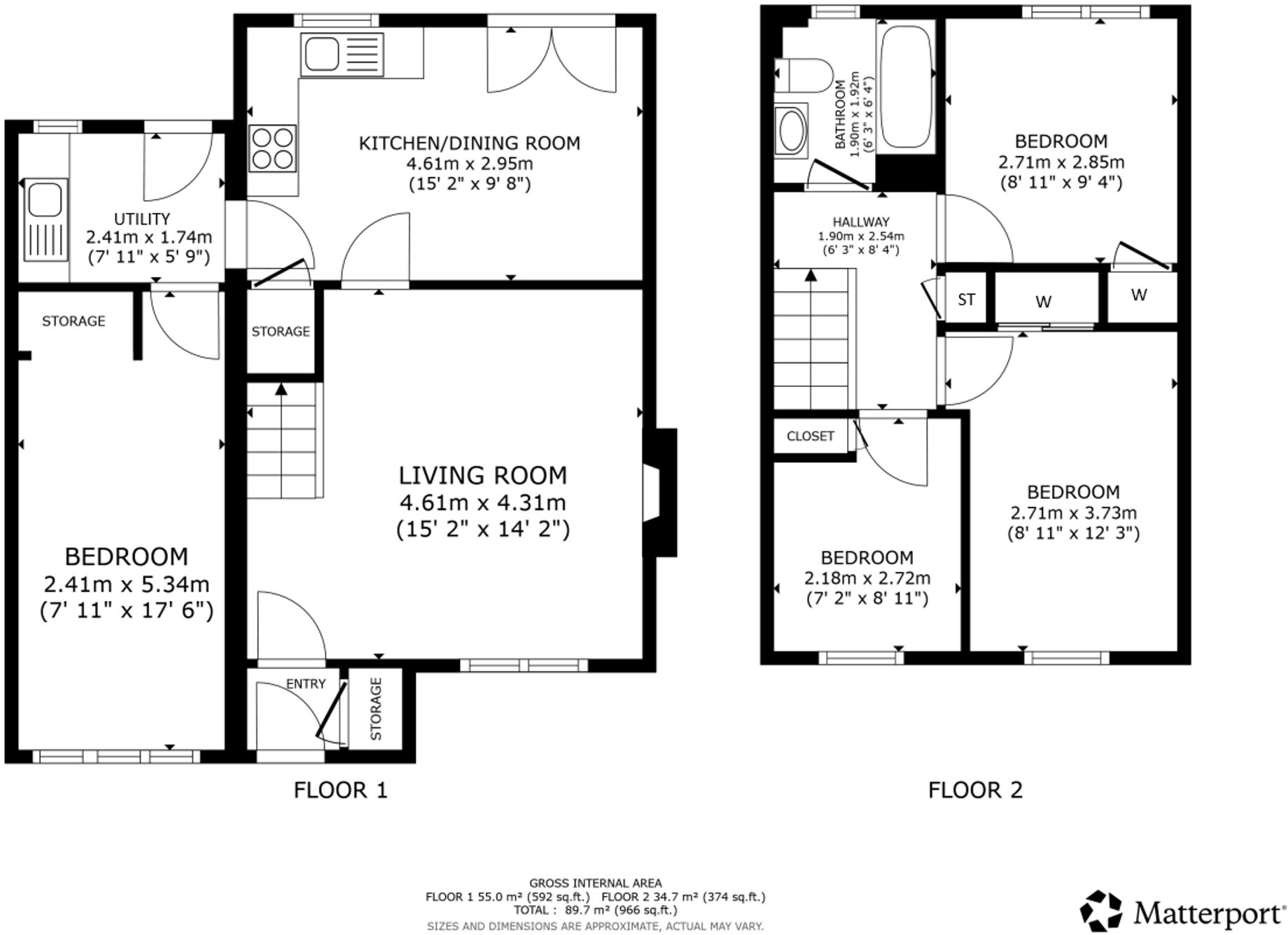Summary - 53, BURNCROOKS AVENUE, GLASGOW, BEARSDEN G61 4NL
4 bed 1 bath Semi-Detached
Four-bedroom semi with private garden, utility room and excellent school catchment..
- Four bedrooms with converted garage providing flexible space
- Bright lounge with fireplace and staircase
- Open-plan kitchen/dining with French doors to patio
- Large utility room with direct garden access
- Private, enclosed rear garden and monoblocked driveway
- Approximately 980 sqft; relatively small for four bedrooms
- Single family bathroom only; may be limiting for families
- Council tax expensive; area recorded as deprived
A practical four-bedroom semi-detached villa by Stewart Milne, laid out for family life and flexible living. Bright lounge with a fireplace leads to an open-plan kitchen and dining area with French doors onto a private rear garden. The former garage has been converted to create a fourth bedroom or additional reception room, giving options for a home office or playroom.
The property sits within the Baljaffray primary and Bearsden Academy catchments, a clear draw for families. Practical comforts include double glazing, gas central heating, a large utility room with garden access, fast broadband and excellent mobile signal. The rear garden is fully enclosed, private and low-maintenance with a large patio and lawn — ideal for children and outdoor entertaining.
Important facts to note: the house is about 980 sq ft (relatively small for four bedrooms) and has a single family bathroom. Council tax is described as expensive, and the wider area data here indicates a higher deprivation classification — buyers should verify local services and costs. The garage conversion provides useful extra space but might limit storage or garage reinstatement options.
Overall, this is a sensible family home in a well-regarded school area offering flexible accommodation and good connectivity. It will suit buyers seeking a ready-to-live-in house with scope for minor updates rather than a major renovation project.
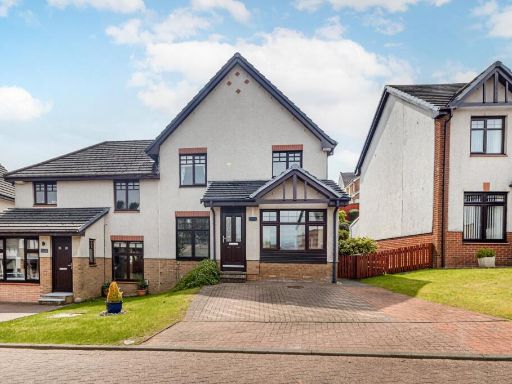 3 bedroom semi-detached house for sale in Burncrooks Avenue, Bearsden, G61 — £298,000 • 3 bed • 2 bath • 1086 ft²
3 bedroom semi-detached house for sale in Burncrooks Avenue, Bearsden, G61 — £298,000 • 3 bed • 2 bath • 1086 ft²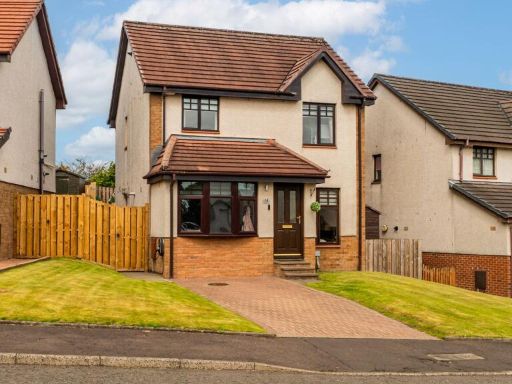 3 bedroom detached house for sale in St. Andrews Drive, Bearsden, G61 — £340,000 • 3 bed • 2 bath • 1141 ft²
3 bedroom detached house for sale in St. Andrews Drive, Bearsden, G61 — £340,000 • 3 bed • 2 bath • 1141 ft²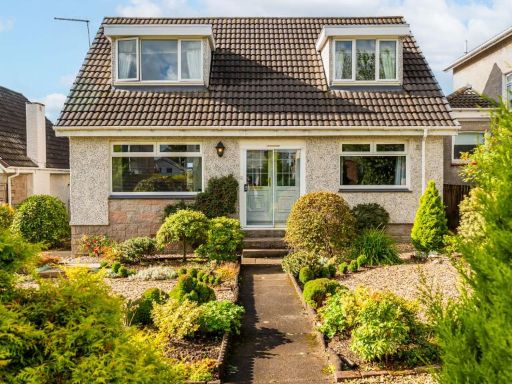 4 bedroom detached house for sale in Lubnaig Gardens, Bearsden, G61 — £375,000 • 4 bed • 2 bath • 1033 ft²
4 bedroom detached house for sale in Lubnaig Gardens, Bearsden, G61 — £375,000 • 4 bed • 2 bath • 1033 ft²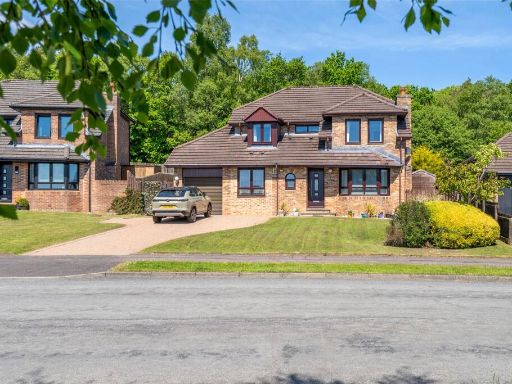 4 bedroom detached house for sale in Moorfoot Way, Bearsden, G61 — £520,000 • 4 bed • 2 bath • 1657 ft²
4 bedroom detached house for sale in Moorfoot Way, Bearsden, G61 — £520,000 • 4 bed • 2 bath • 1657 ft²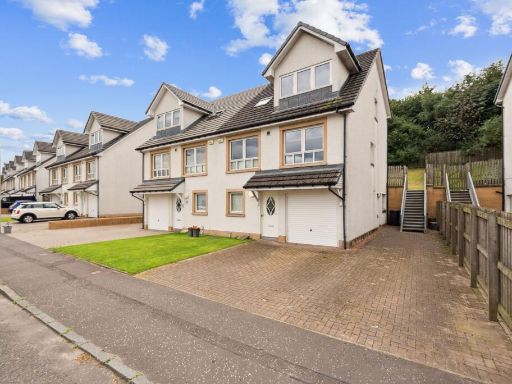 4 bedroom town house for sale in Annan Drive, Bearsden, G61 — £360,000 • 4 bed • 4 bath • 1765 ft²
4 bedroom town house for sale in Annan Drive, Bearsden, G61 — £360,000 • 4 bed • 4 bath • 1765 ft²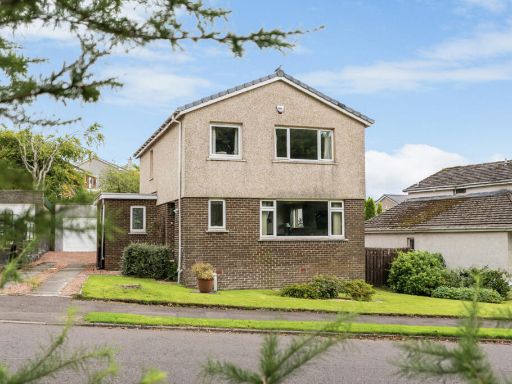 4 bedroom detached house for sale in 6 Kilpatrick Drive, Bearsden, G61 4RH, G61 — £395,000 • 4 bed • 3 bath • 1431 ft²
4 bedroom detached house for sale in 6 Kilpatrick Drive, Bearsden, G61 4RH, G61 — £395,000 • 4 bed • 3 bath • 1431 ft²