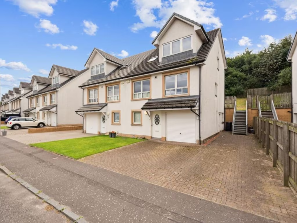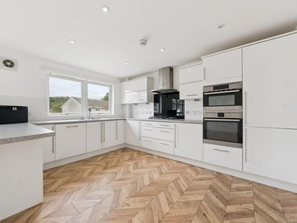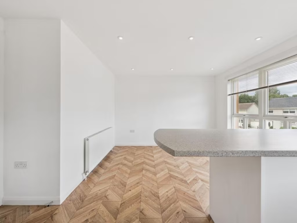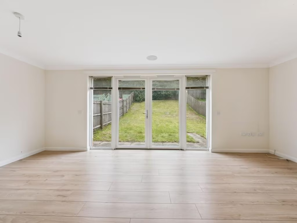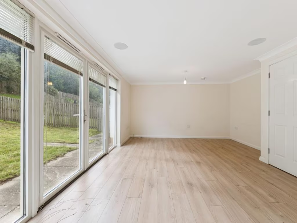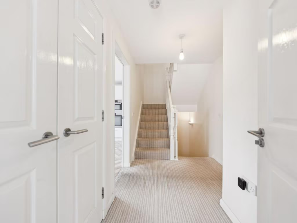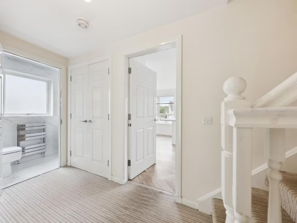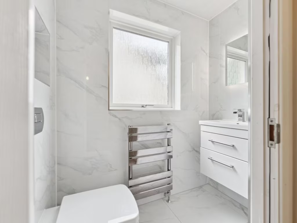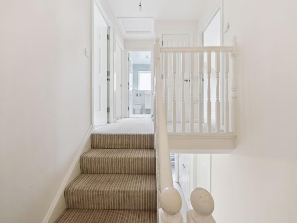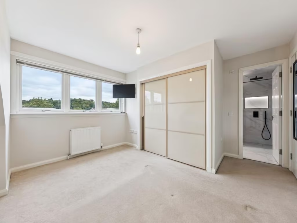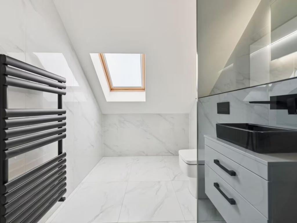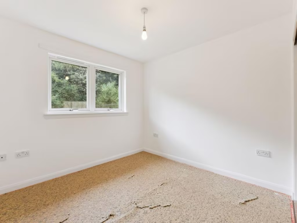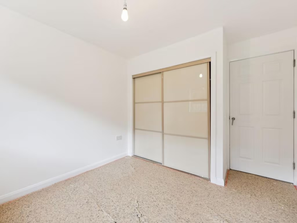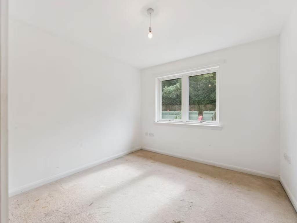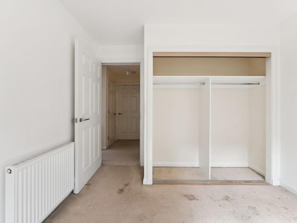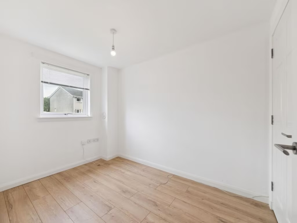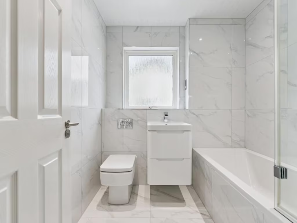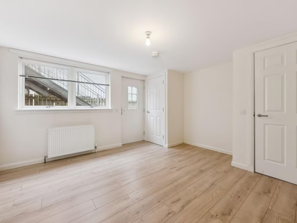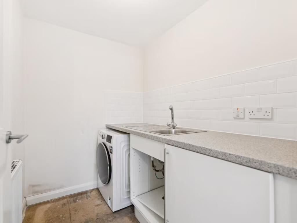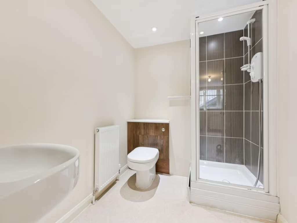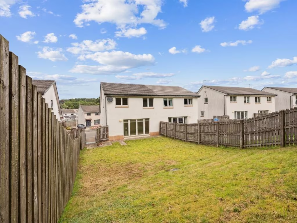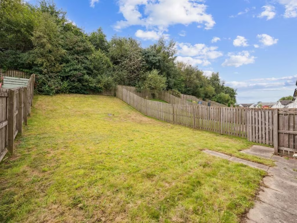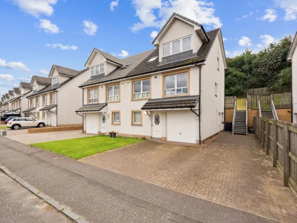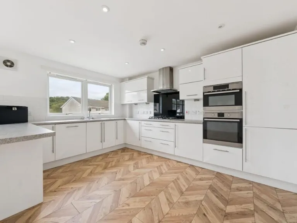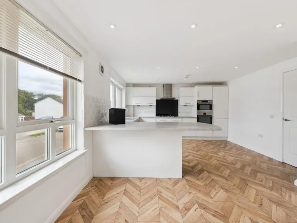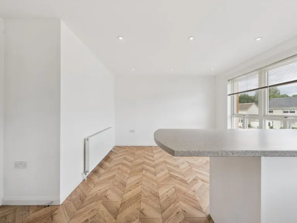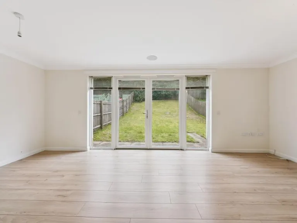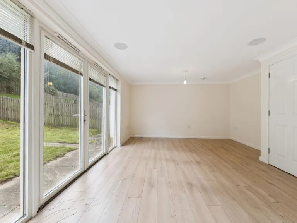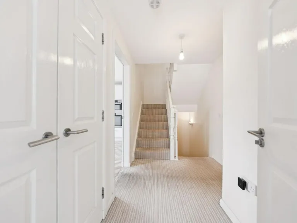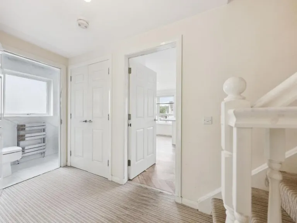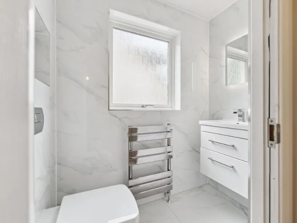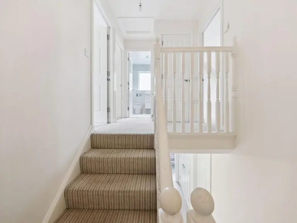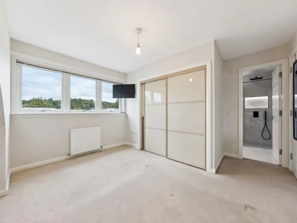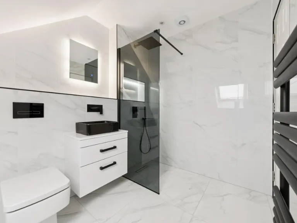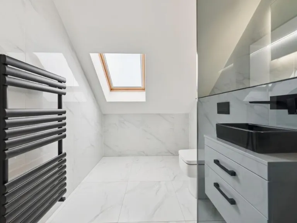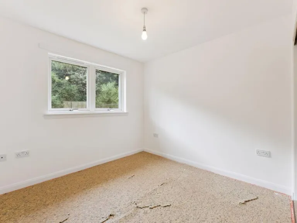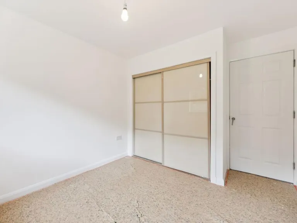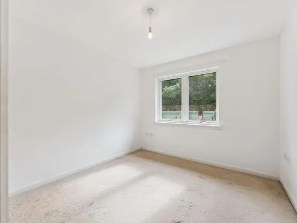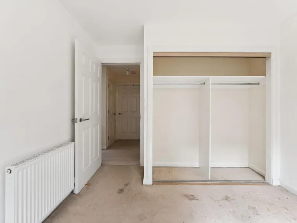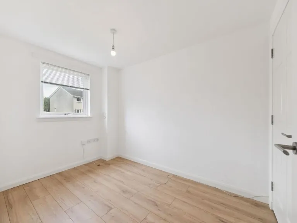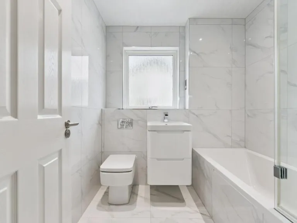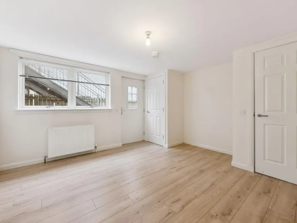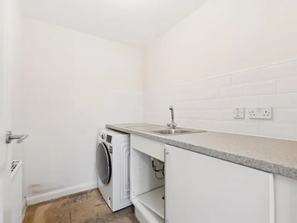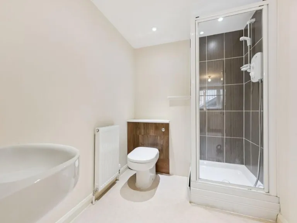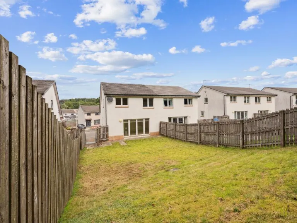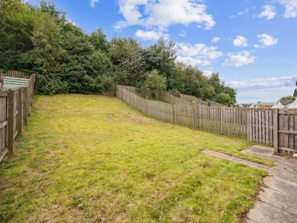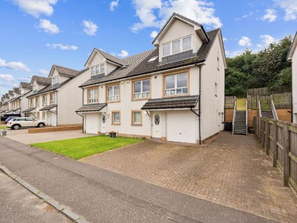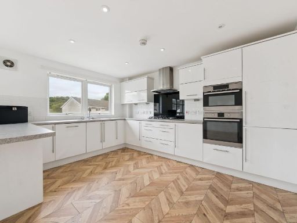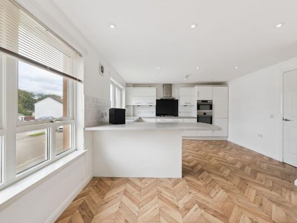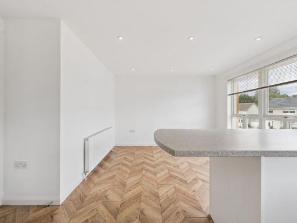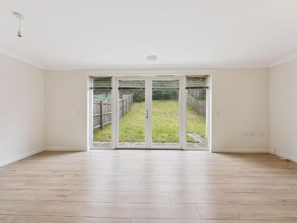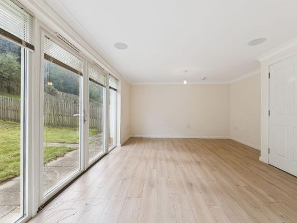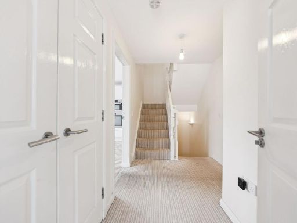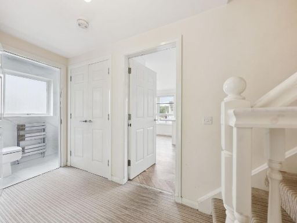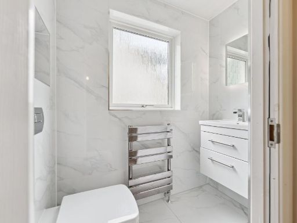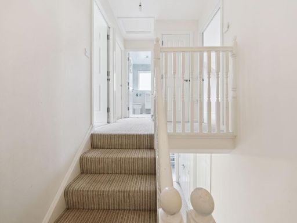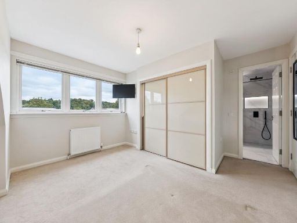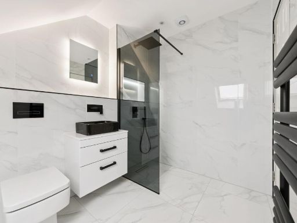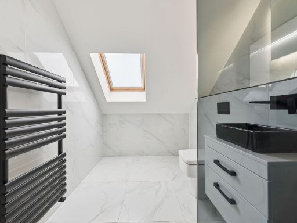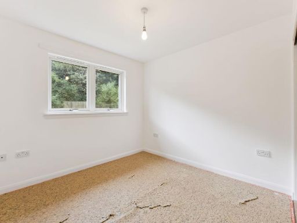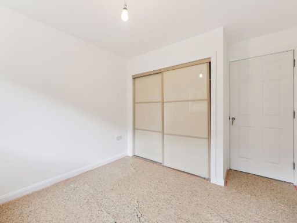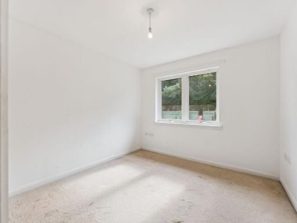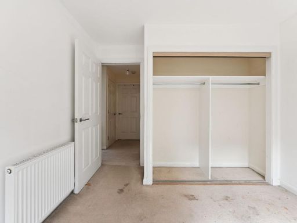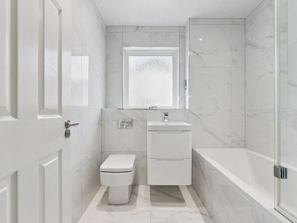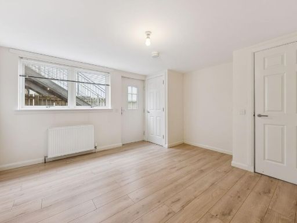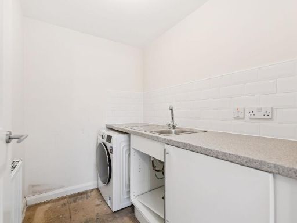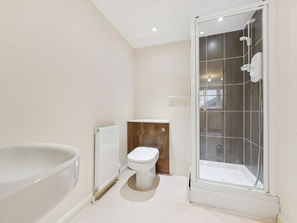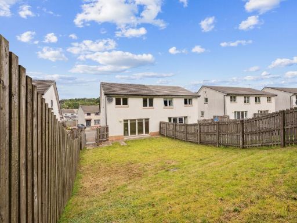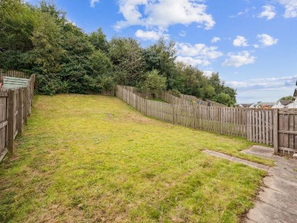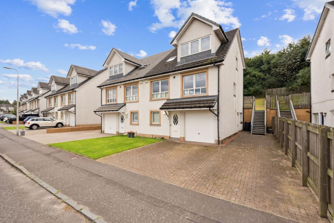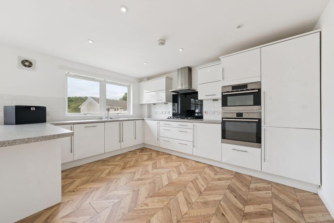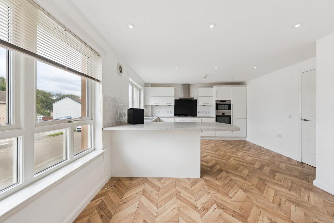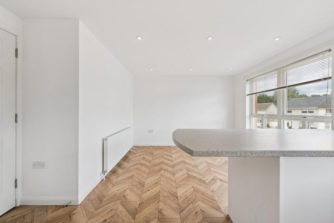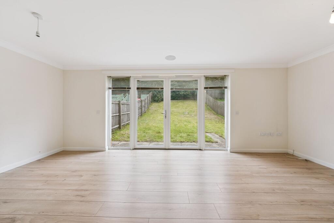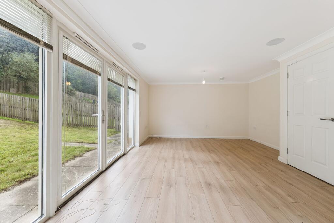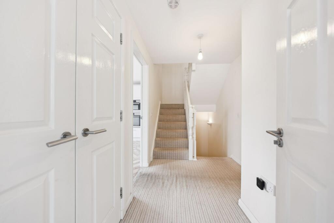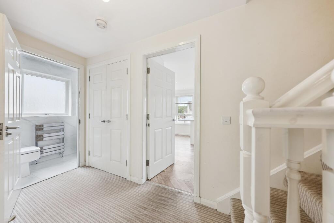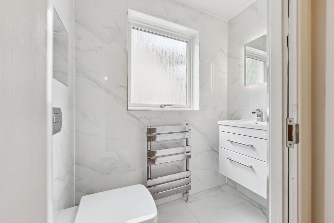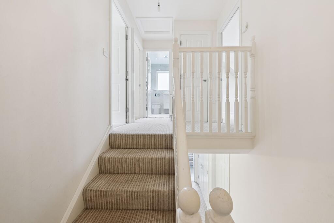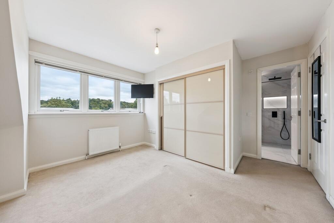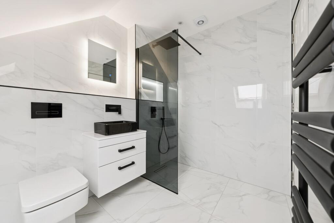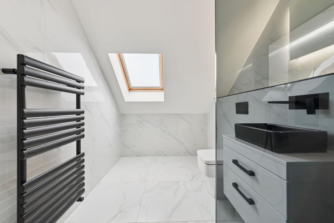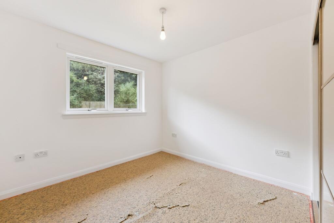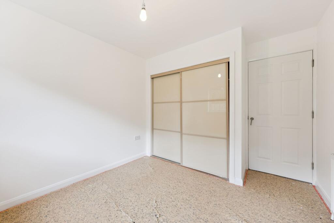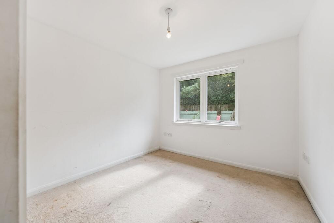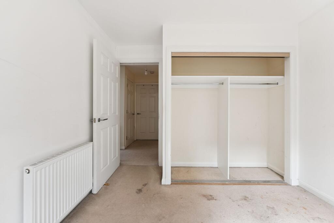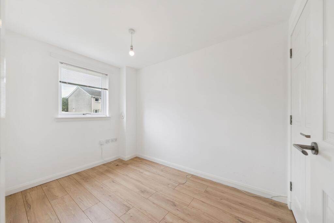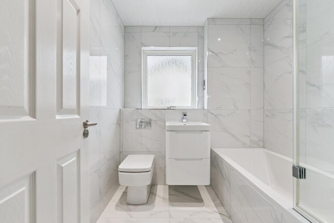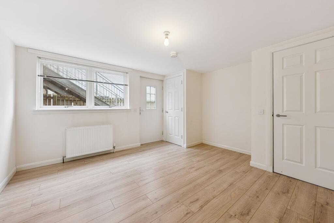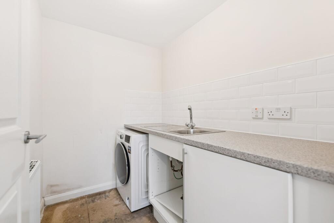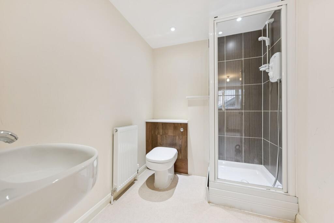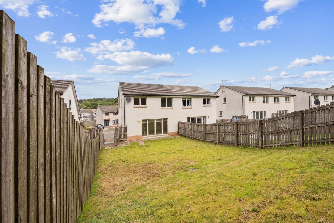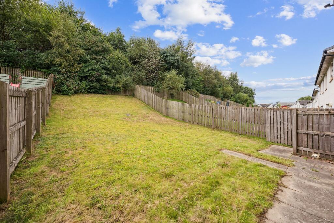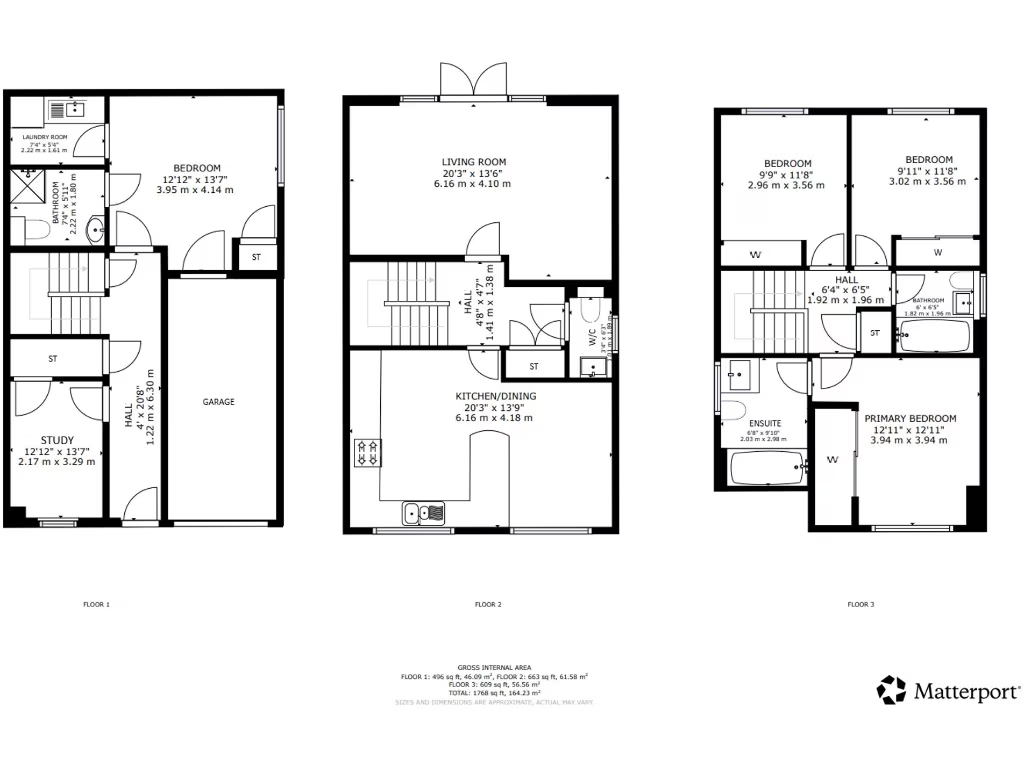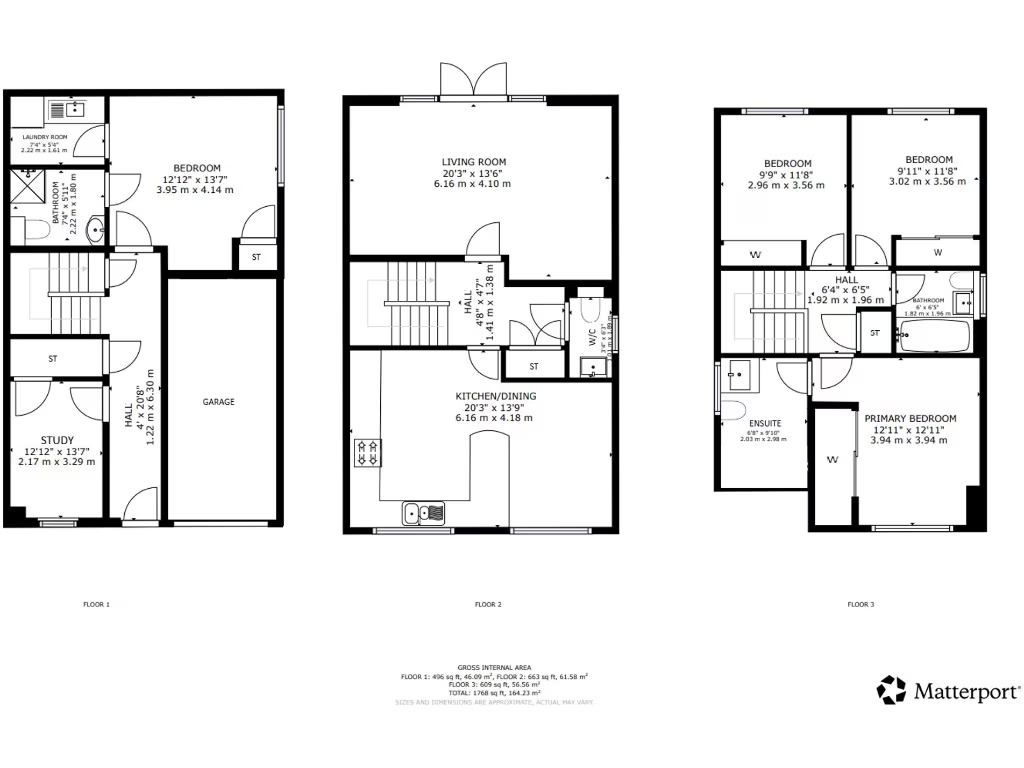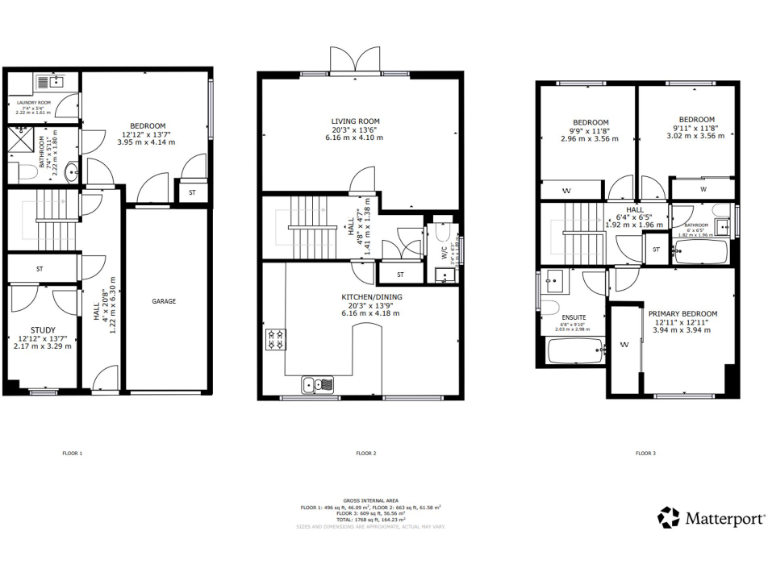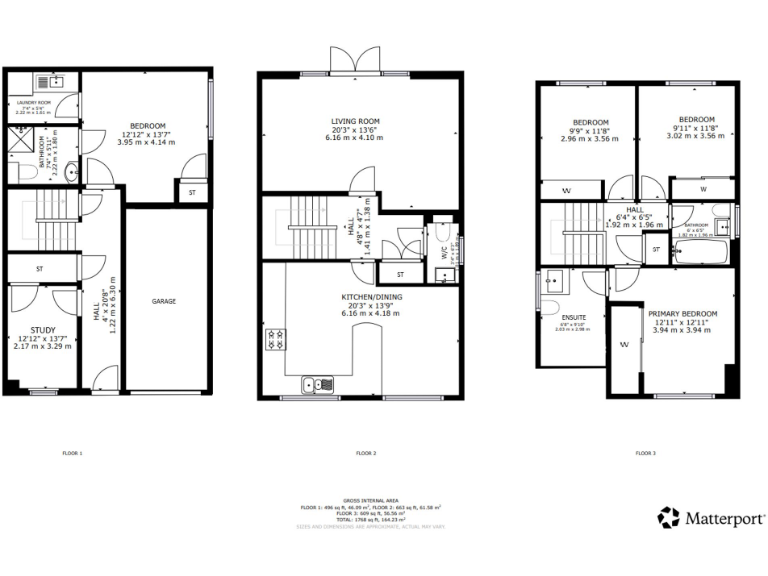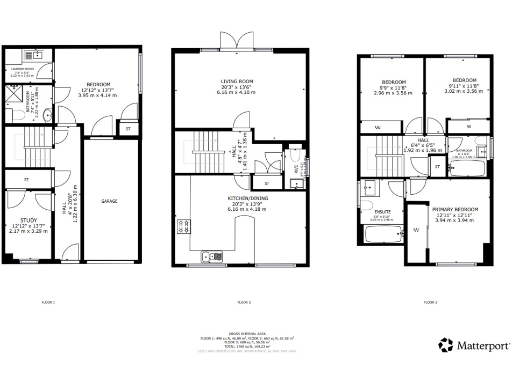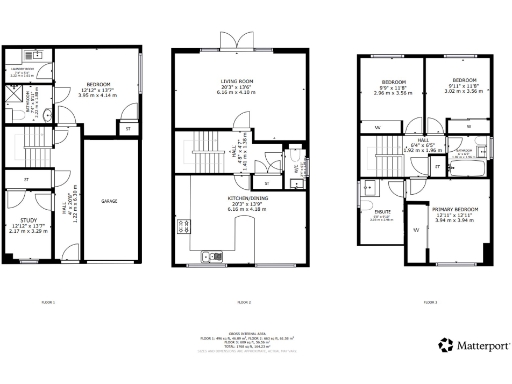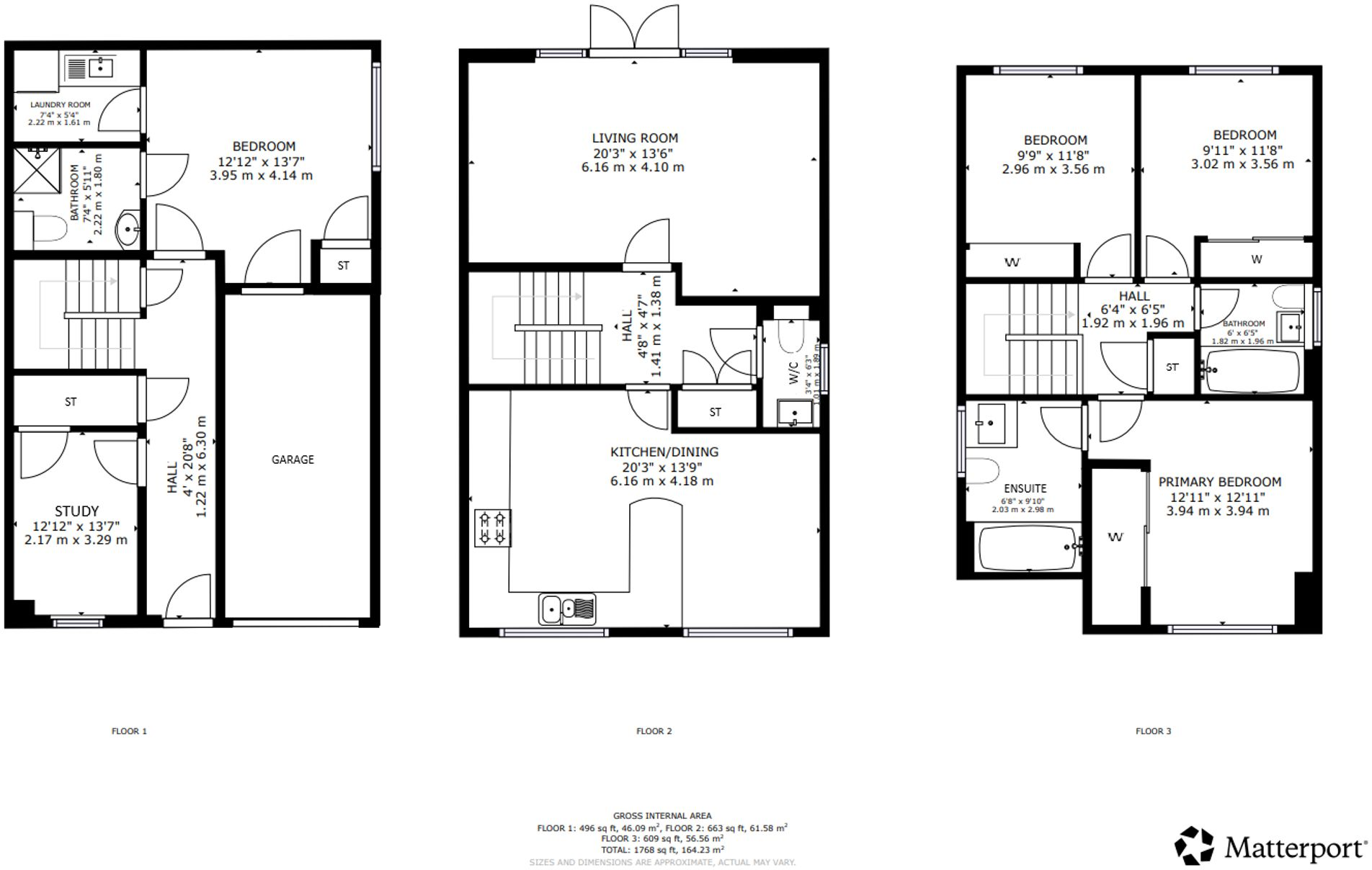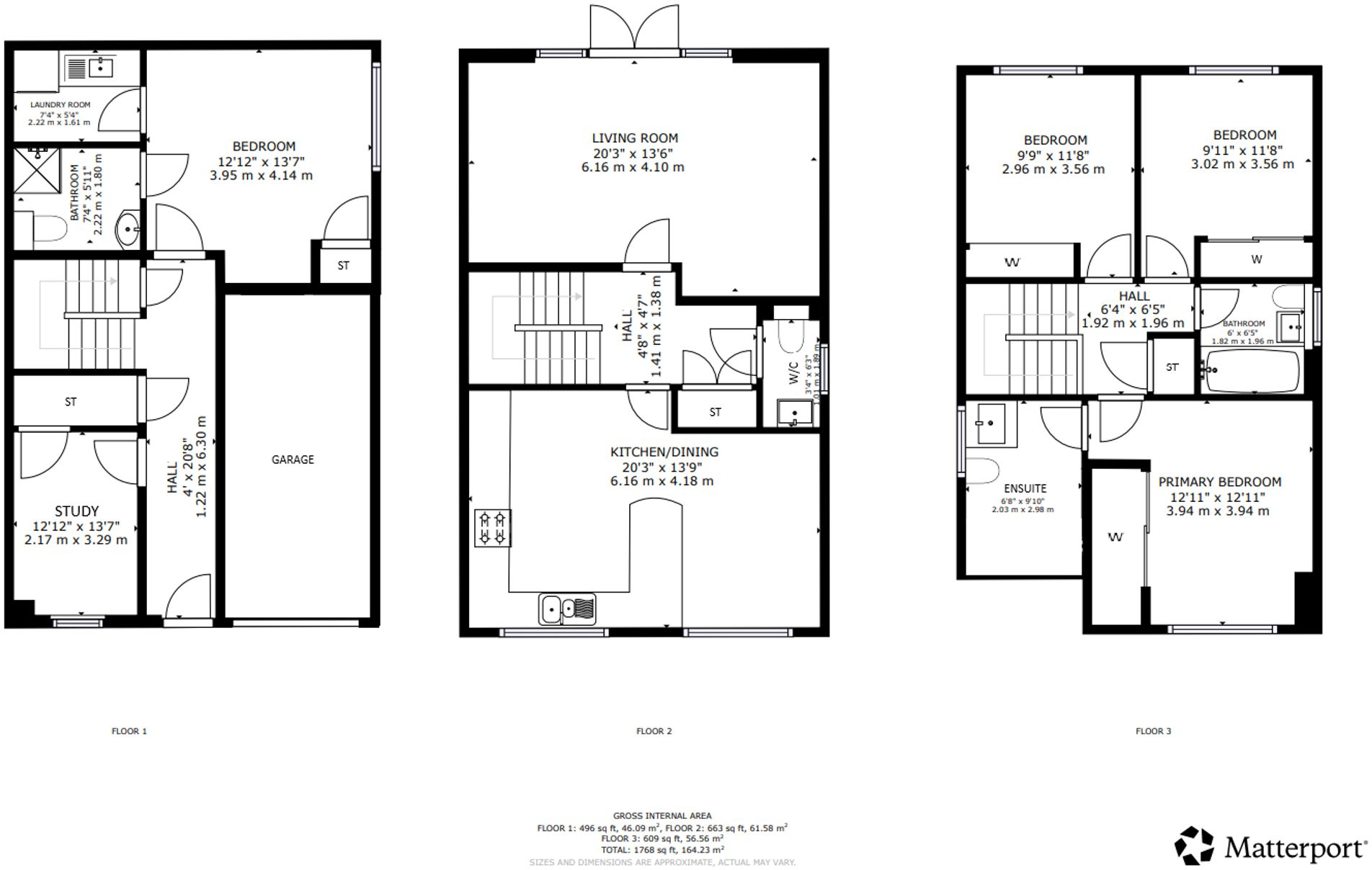Summary - Annan Drive, Bearsden, G61 G61 1FE
4 bed 4 bath Town House
Three-storey four-bed villa with south garden, garage and strong school catchment..
Four double bedrooms across three levels with four bathrooms and en-suites
South-facing private rear garden with patio and gated front access
Monoblocked driveway and garage; ample off-street parking for several cars
Well-equipped kitchen with integrated AEG appliances and gas five-burner hob
EPC rating B, gas central heating and double glazing throughout
Close to Colquhoun Primary and Boclair Academy; under a mile to Bearsden Cross
Council tax listed as expensive — budget accordingly
Local data flags area deprivation despite affluent community classification
This spacious four-bedroom, three-storey semi-detached villa offers family-friendly living in a popular Bearsden pocket close to Colquhoun Park. The home, built by Cruden Homes, presents bright reception spaces, multiple storage cupboards and a versatile ground-floor bedroom with utility area and en-suite — useful for multi-generational living or a home office.
The first floor centres on a bright lounge with French doors onto a private south-facing garden and a generous front kitchen/dining area fitted with sleek white gloss units and integrated AEG appliances. The top floor houses three double bedrooms with fitted wardrobes, a stylish family bathroom and a principal en-suite with a walk-in rainfall shower and Velux window.
Practical features include a garage, monoblocked driveway with several off-street parking spaces, gas central heating, double glazing and an EPC rating of B. The rear garden is fully enclosed, with patio and lawn and gated access to the driveway — convenient for families and pets.
Notable drawbacks: council tax is described as expensive, and the wider data flags area deprivation despite the local classification as an affluent community. Buyers should factor those costs and any local service considerations into their decision. Overall, this is a well-presented family home in a sought-after school catchment, with good access to Bearsden Cross, rail links and local amenities.
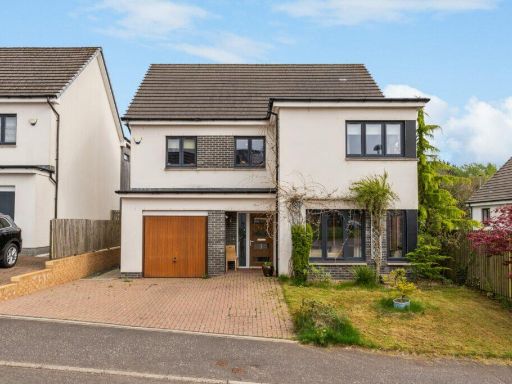 4 bedroom detached house for sale in 6 Morgan Wynd, Bearsden, G61 3RX, G61 — £495,000 • 4 bed • 3 bath • 1518 ft²
4 bedroom detached house for sale in 6 Morgan Wynd, Bearsden, G61 3RX, G61 — £495,000 • 4 bed • 3 bath • 1518 ft²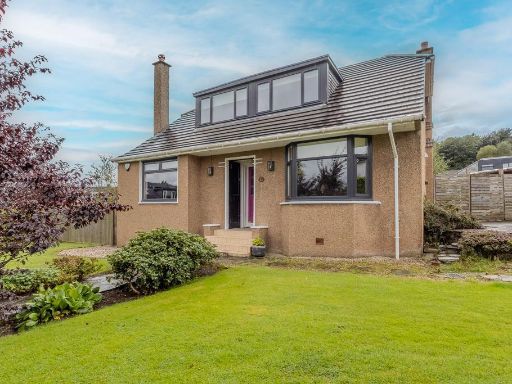 4 bedroom detached villa for sale in Cairnhill Road, Bearsden, G61 1AU, G61 — £499,999 • 4 bed • 3 bath • 1763 ft²
4 bedroom detached villa for sale in Cairnhill Road, Bearsden, G61 1AU, G61 — £499,999 • 4 bed • 3 bath • 1763 ft²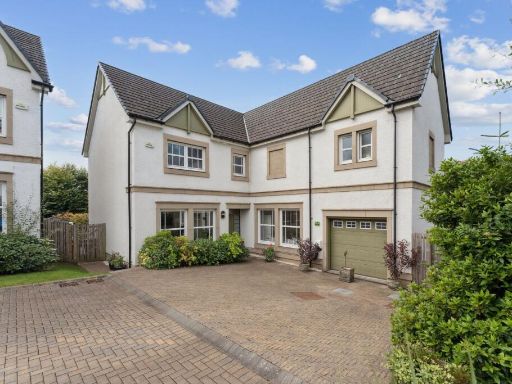 5 bedroom detached house for sale in Boclair Brae, Bearsden, G61 — £665,000 • 5 bed • 5 bath • 2433 ft²
5 bedroom detached house for sale in Boclair Brae, Bearsden, G61 — £665,000 • 5 bed • 5 bath • 2433 ft²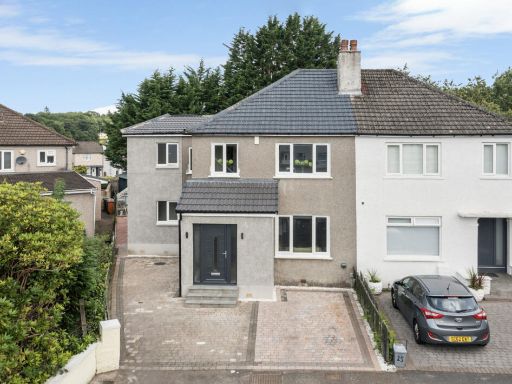 5 bedroom semi-detached house for sale in 21 Allander Road, Bearsden, G61 1LT, G61 — £385,000 • 5 bed • 3 bath • 1679 ft²
5 bedroom semi-detached house for sale in 21 Allander Road, Bearsden, G61 1LT, G61 — £385,000 • 5 bed • 3 bath • 1679 ft²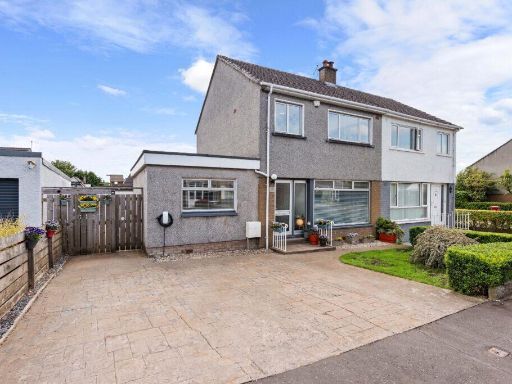 4 bedroom semi-detached house for sale in 172 Rannoch Drive, Bearsden, G61 2BG, G61 — £345,000 • 4 bed • 1 bath • 1184 ft²
4 bedroom semi-detached house for sale in 172 Rannoch Drive, Bearsden, G61 2BG, G61 — £345,000 • 4 bed • 1 bath • 1184 ft²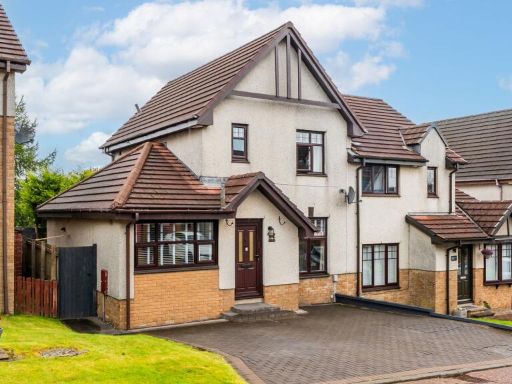 4 bedroom semi-detached house for sale in Burncrooks Avenue, Bearsden, G61 — £295,000 • 4 bed • 1 bath • 980 ft²
4 bedroom semi-detached house for sale in Burncrooks Avenue, Bearsden, G61 — £295,000 • 4 bed • 1 bath • 980 ft²