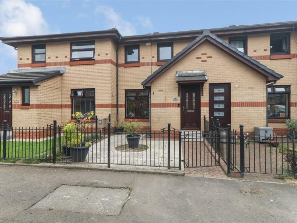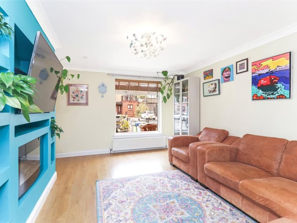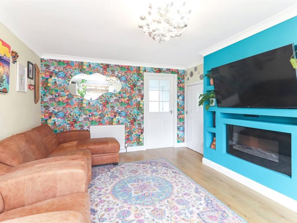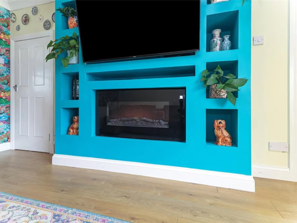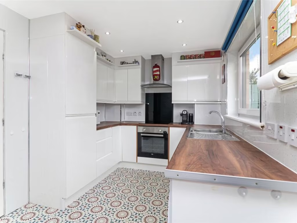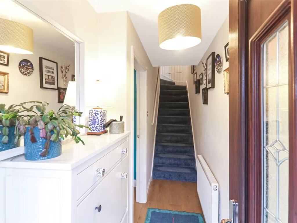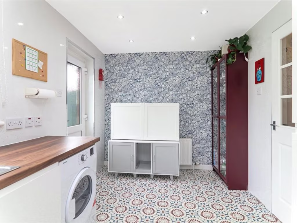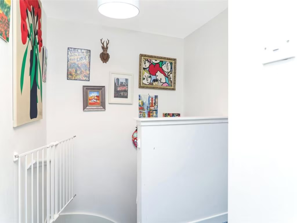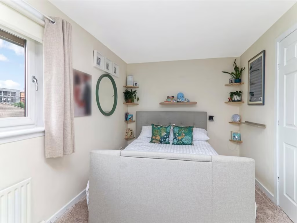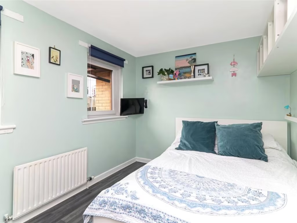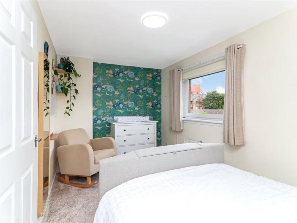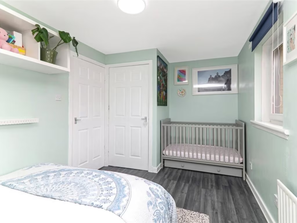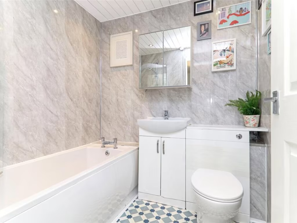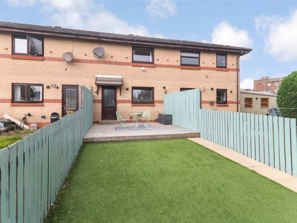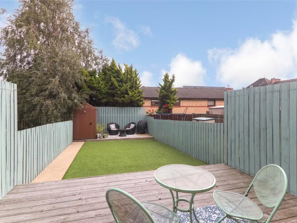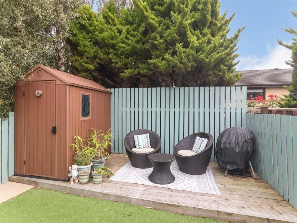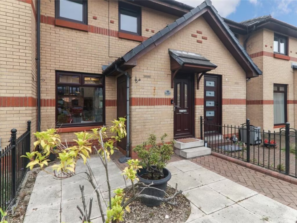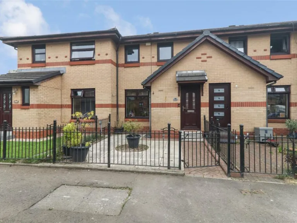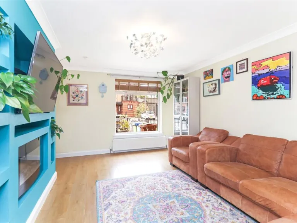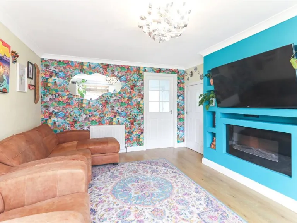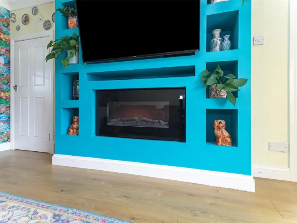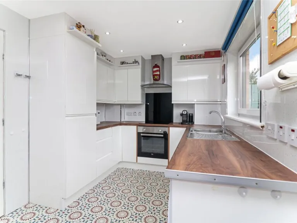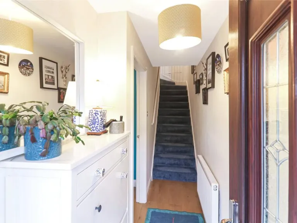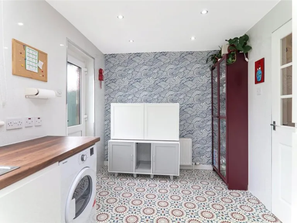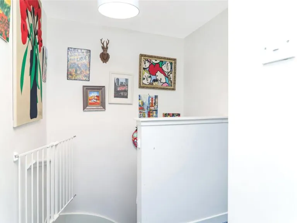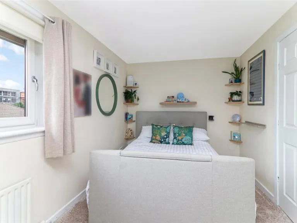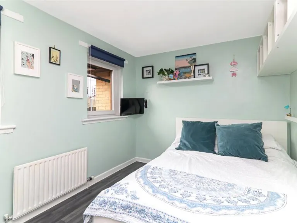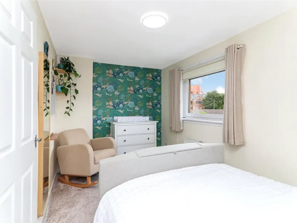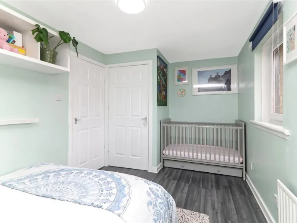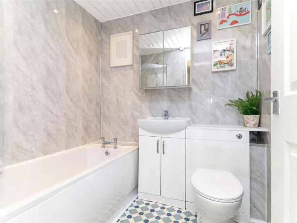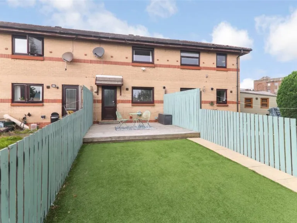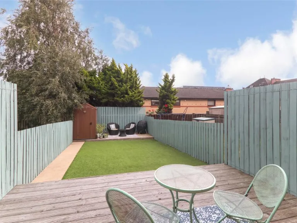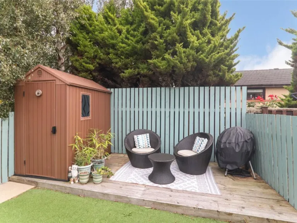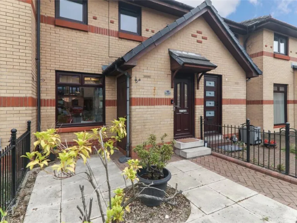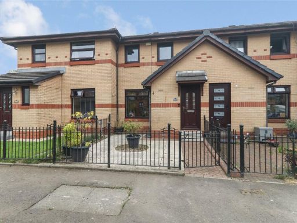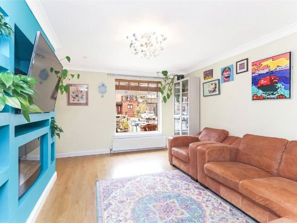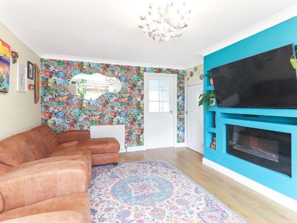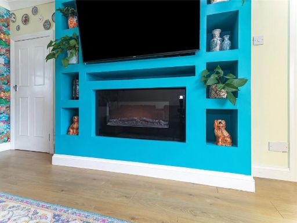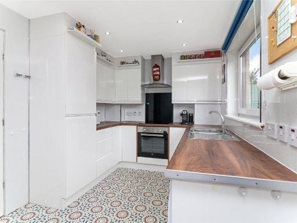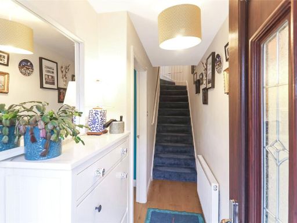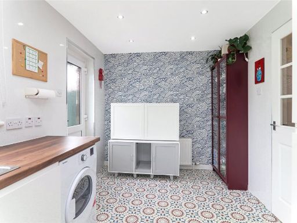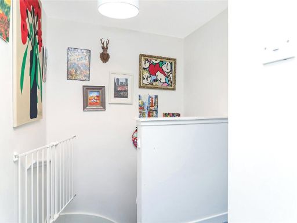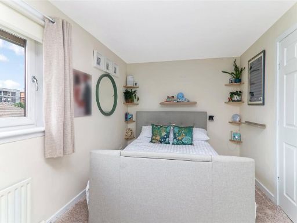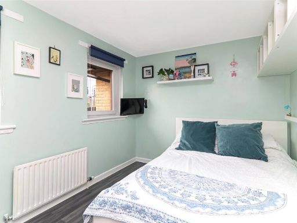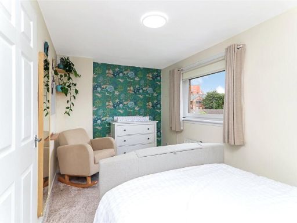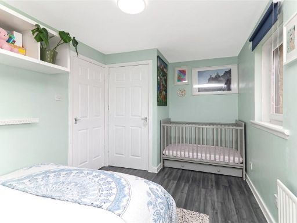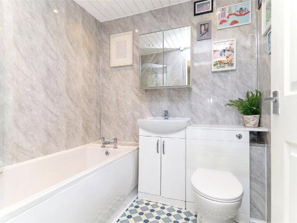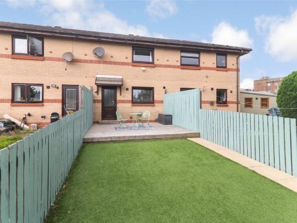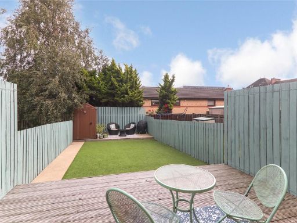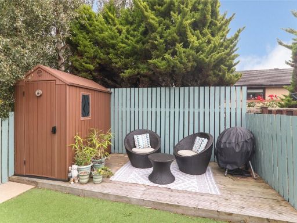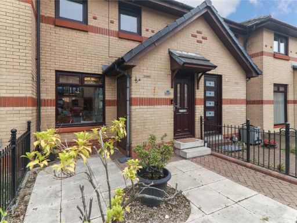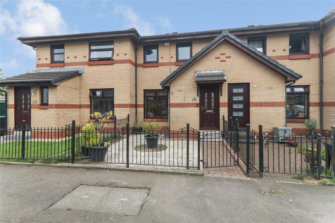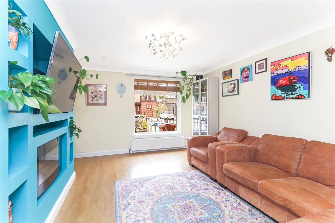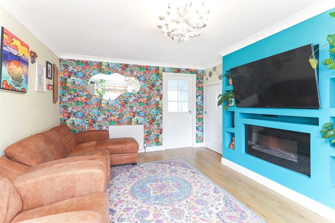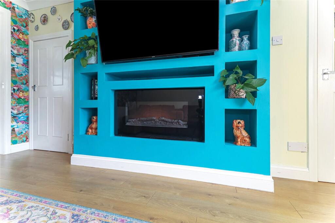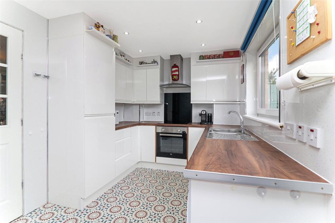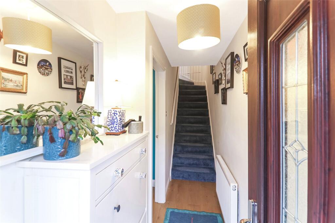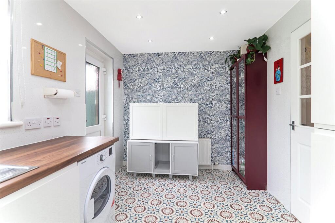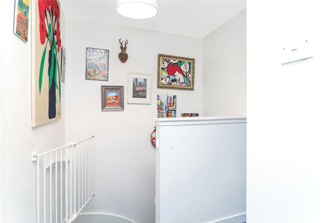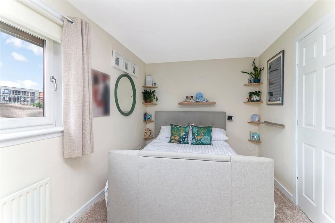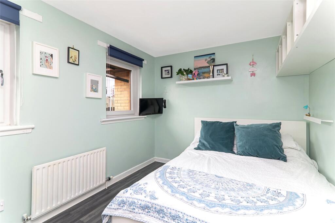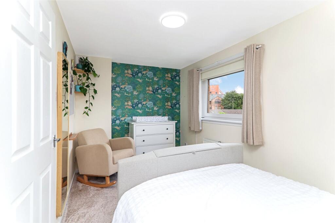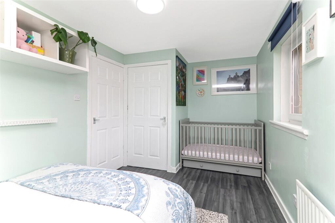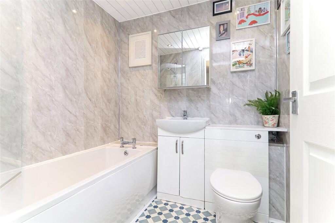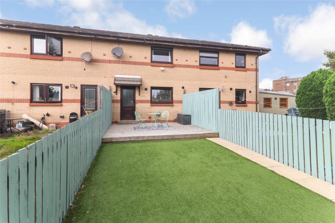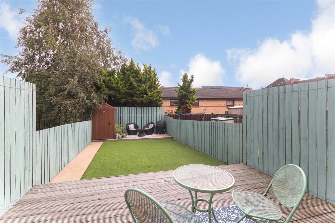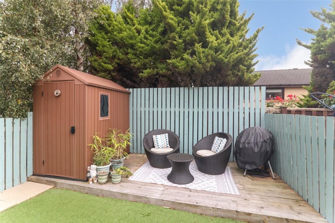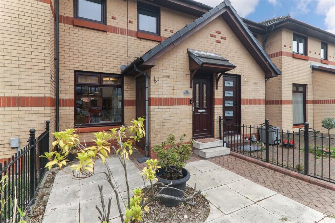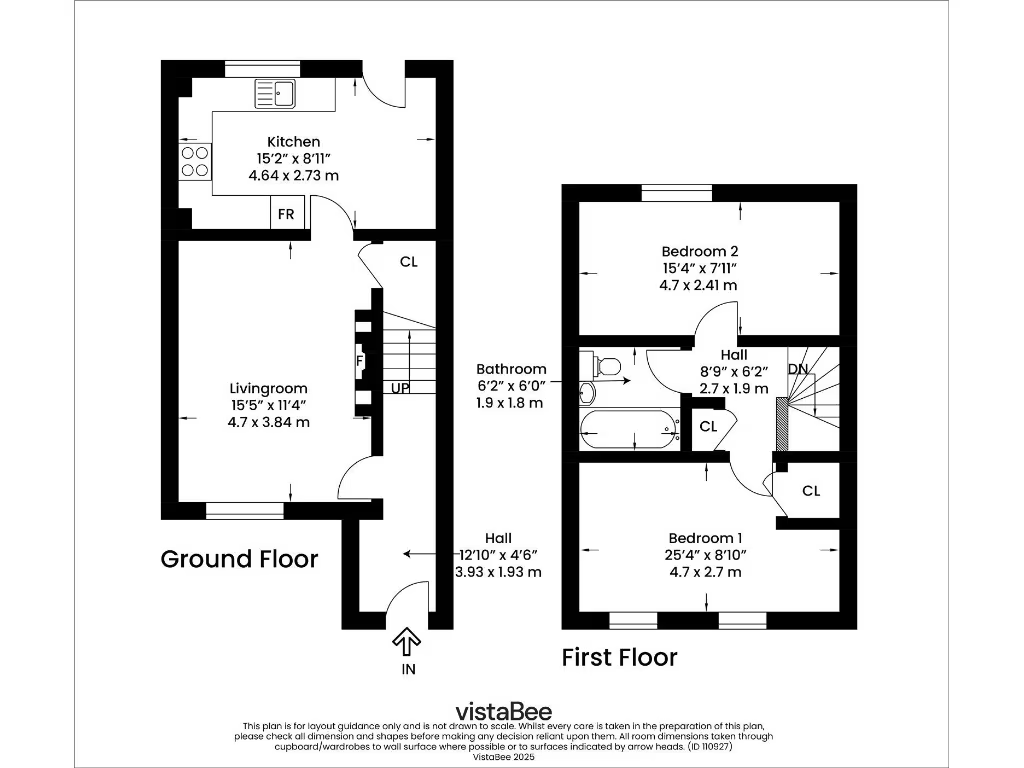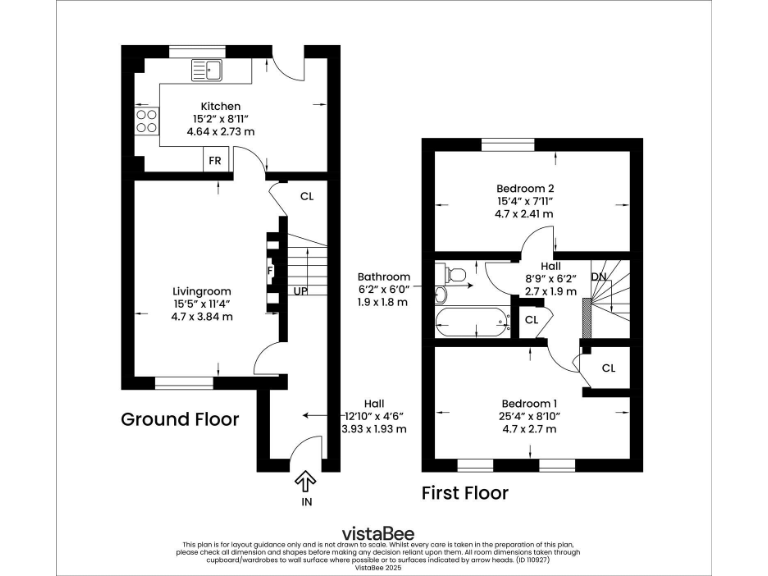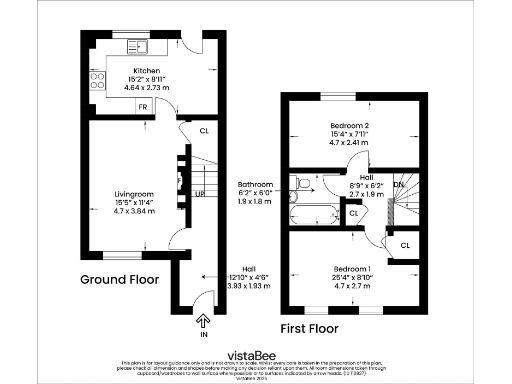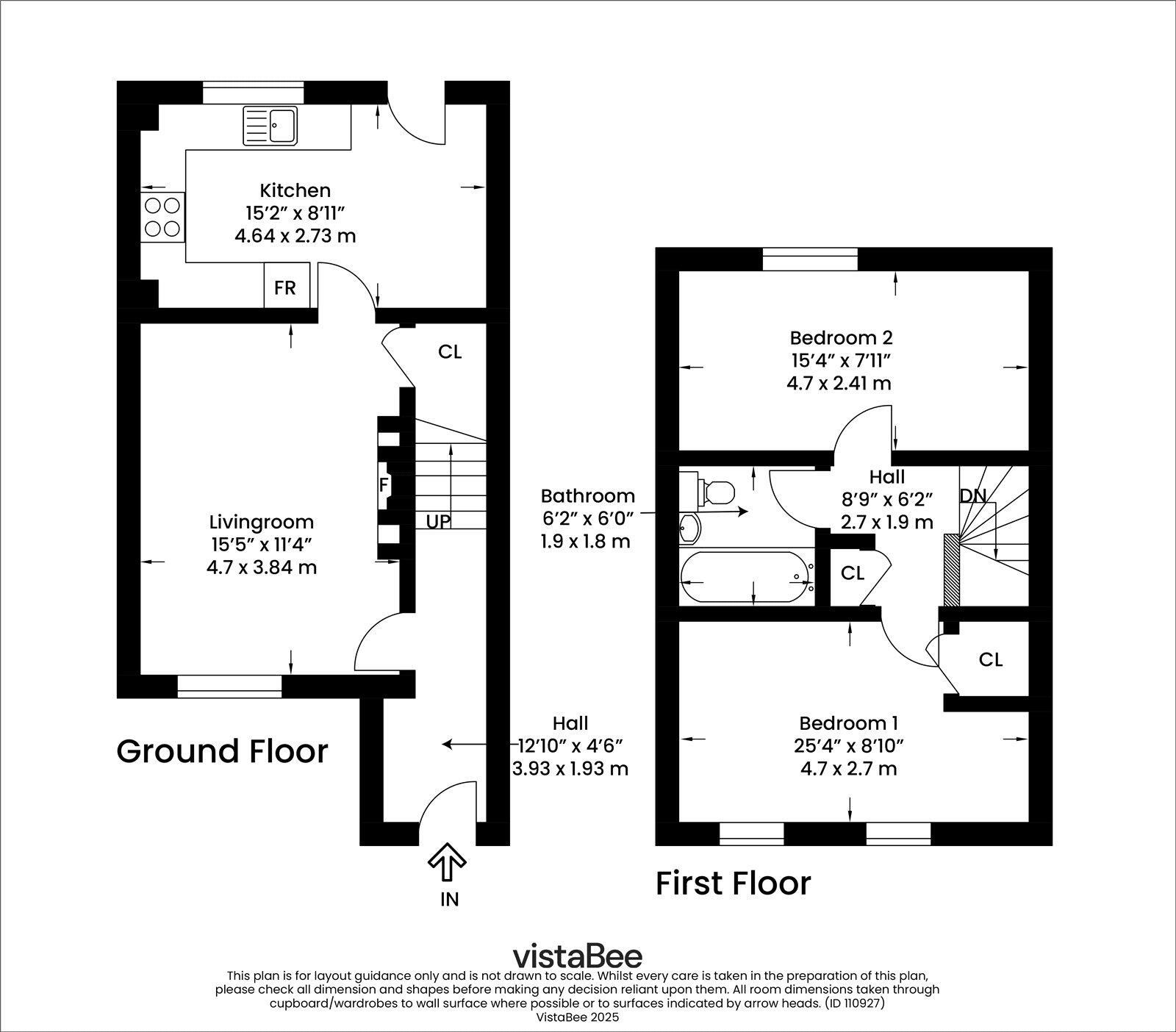Summary - 30, KERR STREET, GLASGOW G40 2QP
2 bed 1 bath Terraced
Two-bedroom modern terraced home with private garden and parking, close to Glasgow Green..
Two double bedrooms with built-in storage
Private rear garden with decking and artificial lawn
Bright front-facing living room; family-sized dining kitchen
Freehold with affordable council tax and gas central heating
Off-street parking available for residents and visitors
Excellent mobile signal and fast broadband speeds
Very deprived local area; consider neighbourhood implications
Average overall size (approx 762 sq ft), multi-story layout
Set on a quiet cul-de-sac in Bridgeton, this two-bedroom terraced villa offers comfortable, low-maintenance living across two levels. The living room is bright and front-facing; the family-sized dining kitchen connects directly to a private rear garden with decking and artificial lawn — ideal for outdoor relaxation without heavy upkeep. The property benefits from gas central heating, double glazing, and good built-in storage throughout.
The layout suits a first-time buyer or small family seeking straightforward move-in condition: two generous double bedrooms upstairs, the master with built-in storage, and a three-piece family bathroom. At about 762 sq ft and with off-street parking, the house provides practical urban living close to Glasgow Green and the city centre’s amenities and transport links (bus, rail, M8/M74).
Buyers should note the wider context: the immediate area is classified as very deprived with local socio-economic challenges. While the house itself is neutrally presented and well maintained, prospective purchasers should consider the neighbourhood profile and its implications for long-term resale or rental demand.
Freehold tenure, affordable council tax, excellent mobile signal and fast broadband are practical strengths for modern living. This property will suit those prioritising a ready-to-occupy, well-located home with low external maintenance, or investors looking for straightforward tenancy potential after checking local market conditions.
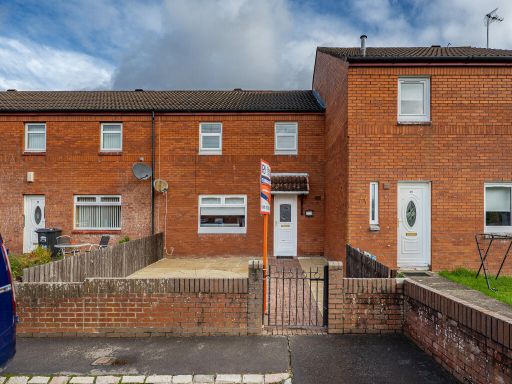 2 bedroom terraced house for sale in 43 Chalmers Street, Glasgow, G40 — £160,000 • 2 bed • 1 bath • 596 ft²
2 bedroom terraced house for sale in 43 Chalmers Street, Glasgow, G40 — £160,000 • 2 bed • 1 bath • 596 ft²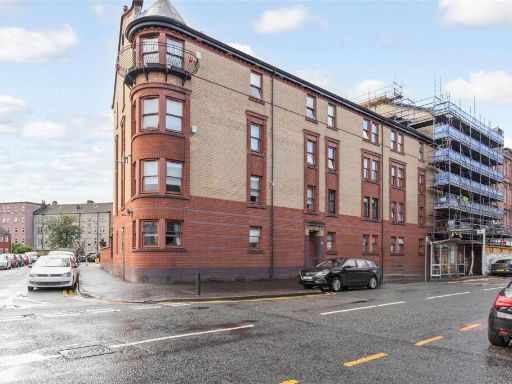 2 bedroom flat for sale in Dalmarnock Road, Glasgow, Glasgow City, G40 — £120,000 • 2 bed • 1 bath • 803 ft²
2 bedroom flat for sale in Dalmarnock Road, Glasgow, Glasgow City, G40 — £120,000 • 2 bed • 1 bath • 803 ft²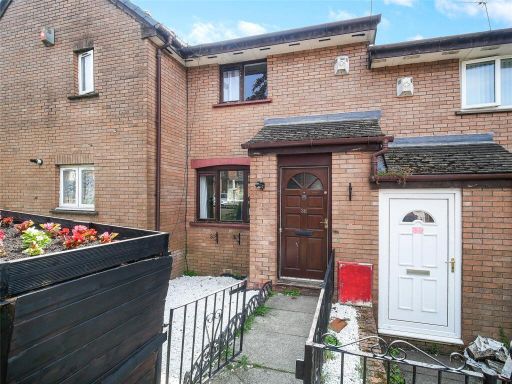 1 bedroom terraced house for sale in Preston Place, Glasgow, G42 — £90,000 • 1 bed • 1 bath • 527 ft²
1 bedroom terraced house for sale in Preston Place, Glasgow, G42 — £90,000 • 1 bed • 1 bath • 527 ft²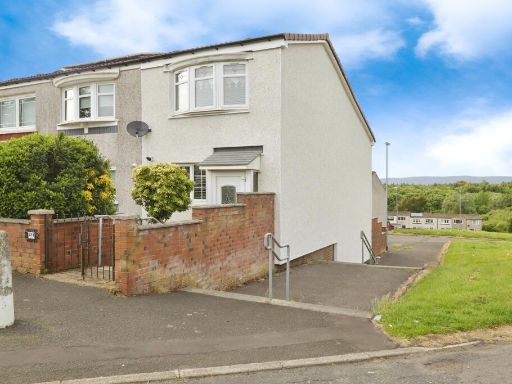 2 bedroom end of terrace house for sale in Collessie Drive, Glasgow, G33 — £100,000 • 2 bed • 1 bath • 780 ft²
2 bedroom end of terrace house for sale in Collessie Drive, Glasgow, G33 — £100,000 • 2 bed • 1 bath • 780 ft²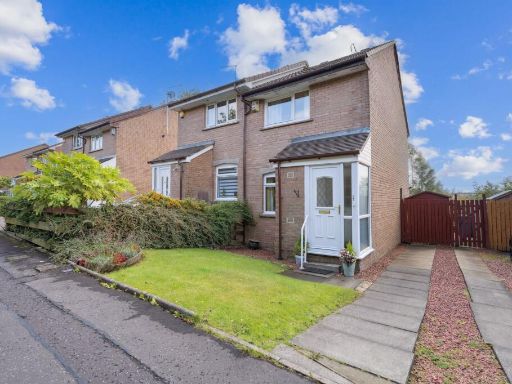 2 bedroom property for sale in 17 Burnfield Drive, Mansewood, Glasgow, G43 1BW, G43 — £149,000 • 2 bed • 1 bath • 689 ft²
2 bedroom property for sale in 17 Burnfield Drive, Mansewood, Glasgow, G43 1BW, G43 — £149,000 • 2 bed • 1 bath • 689 ft²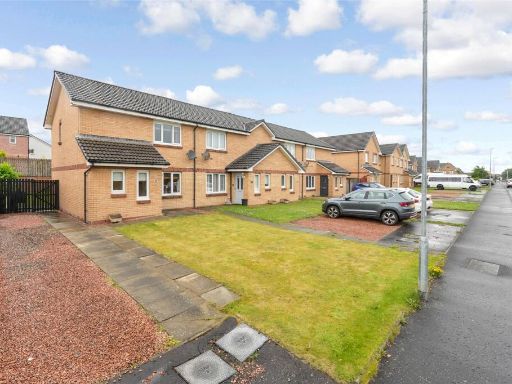 2 bedroom end of terrace house for sale in Barholm Street, Gartharmlock, Glasgow, G33 — £175,000 • 2 bed • 2 bath
2 bedroom end of terrace house for sale in Barholm Street, Gartharmlock, Glasgow, G33 — £175,000 • 2 bed • 2 bath