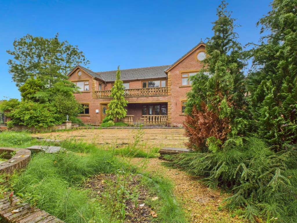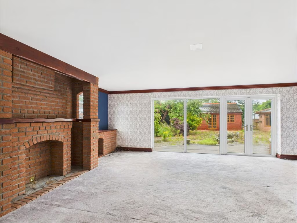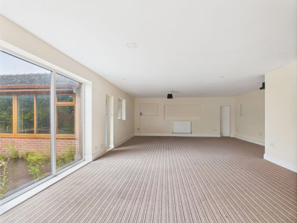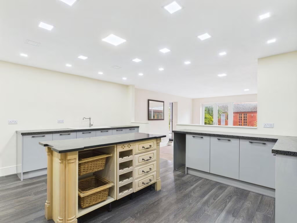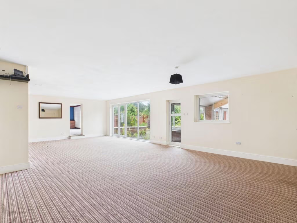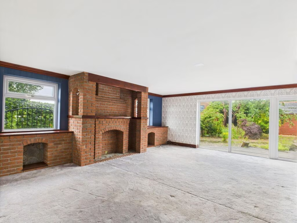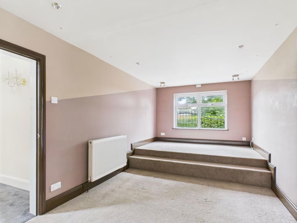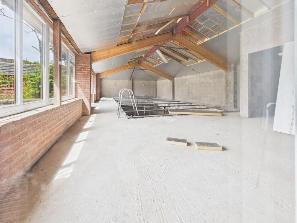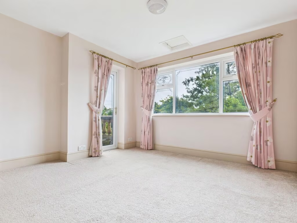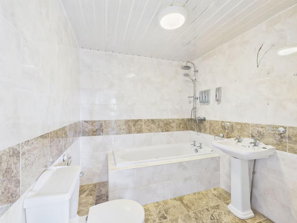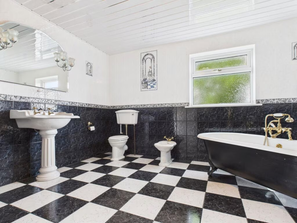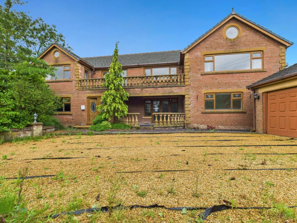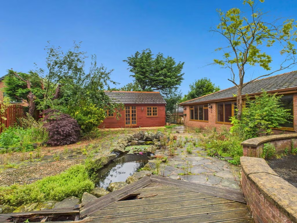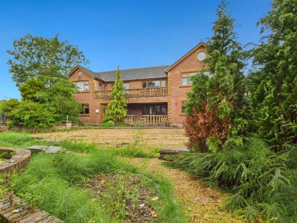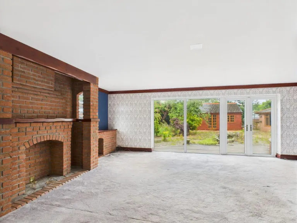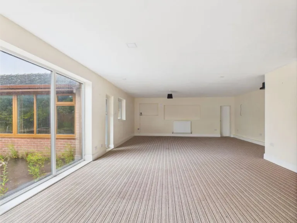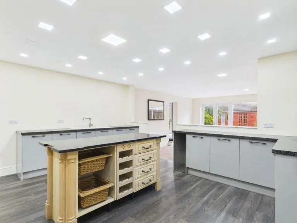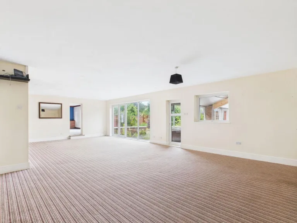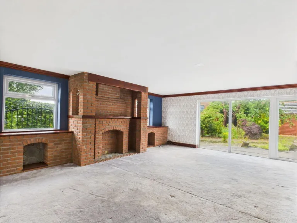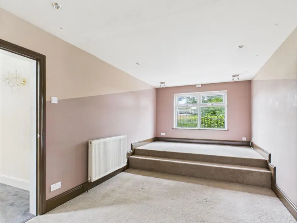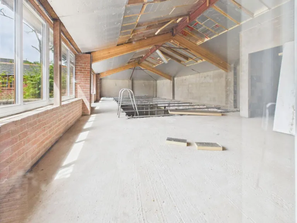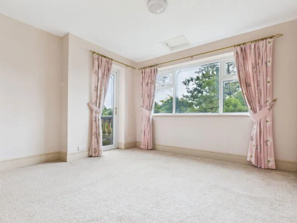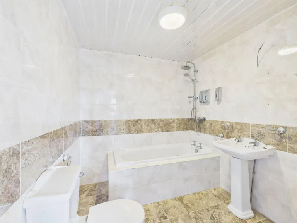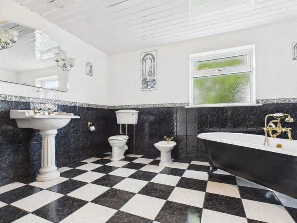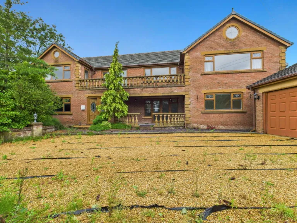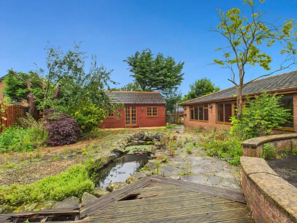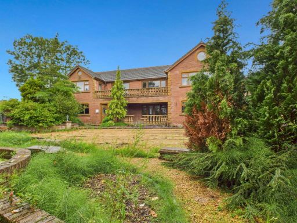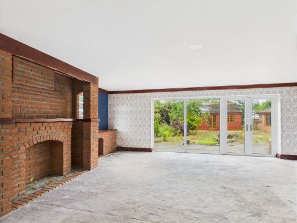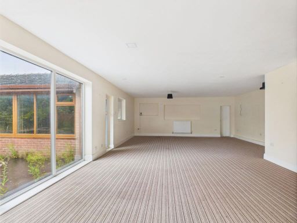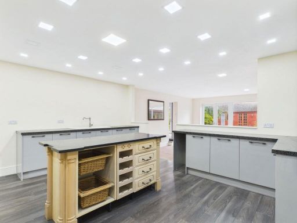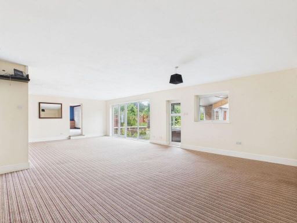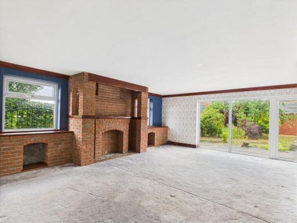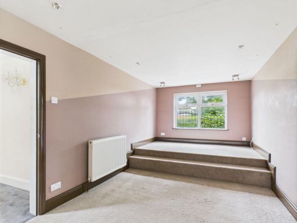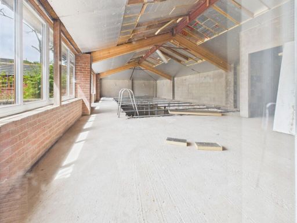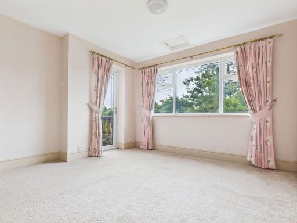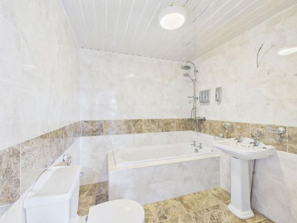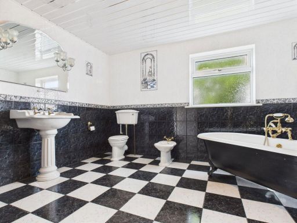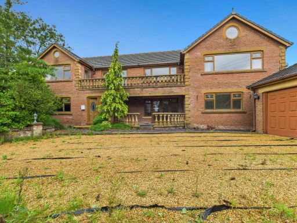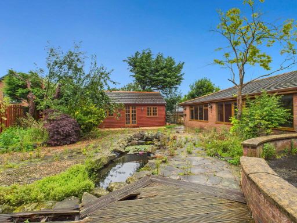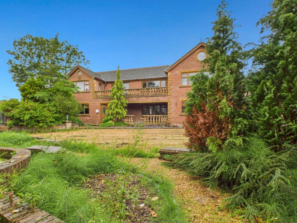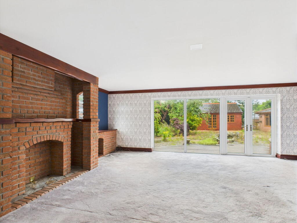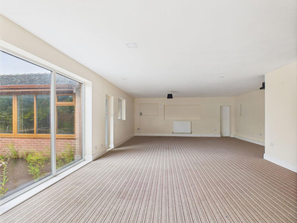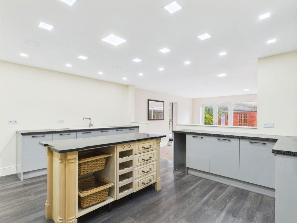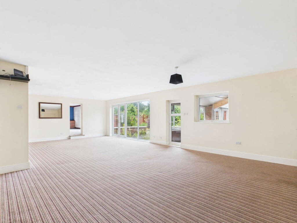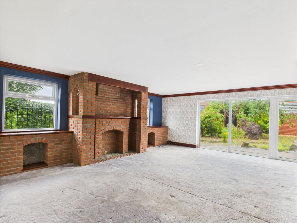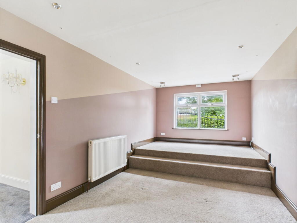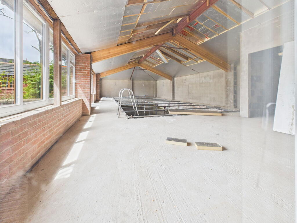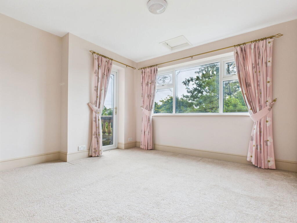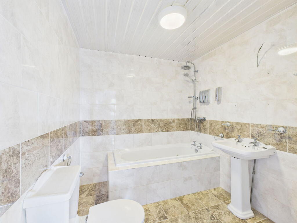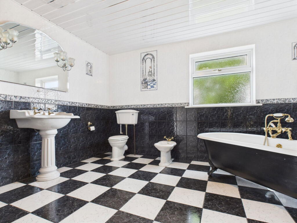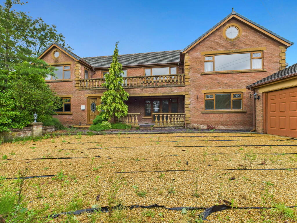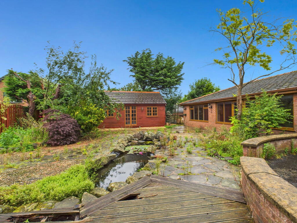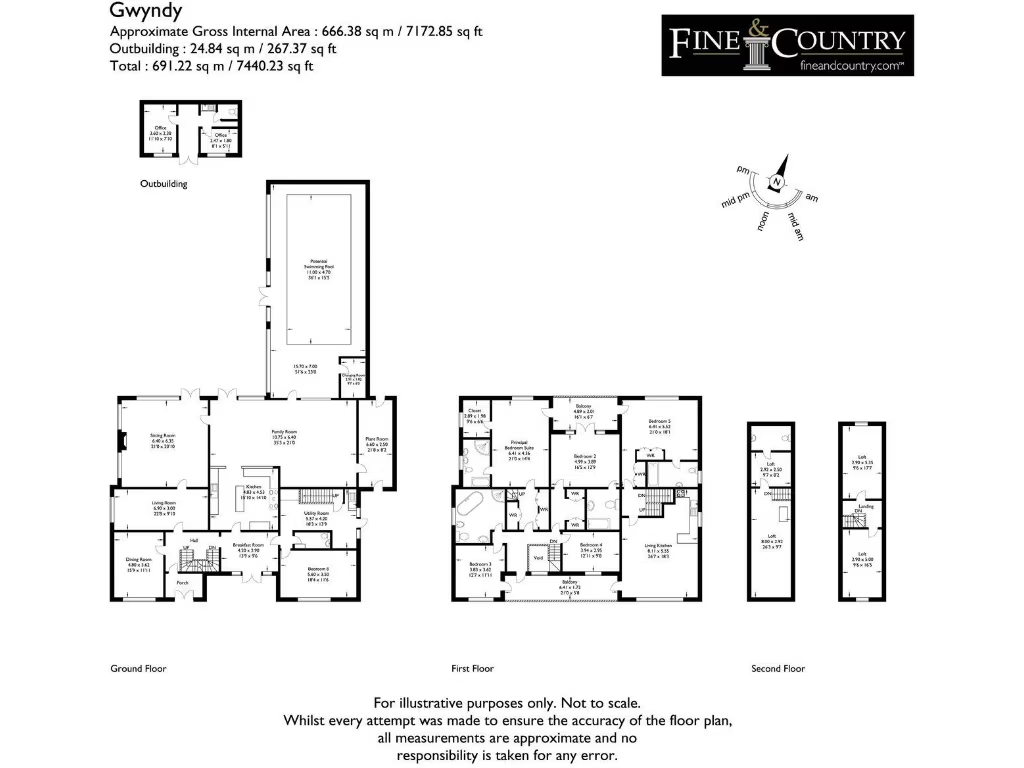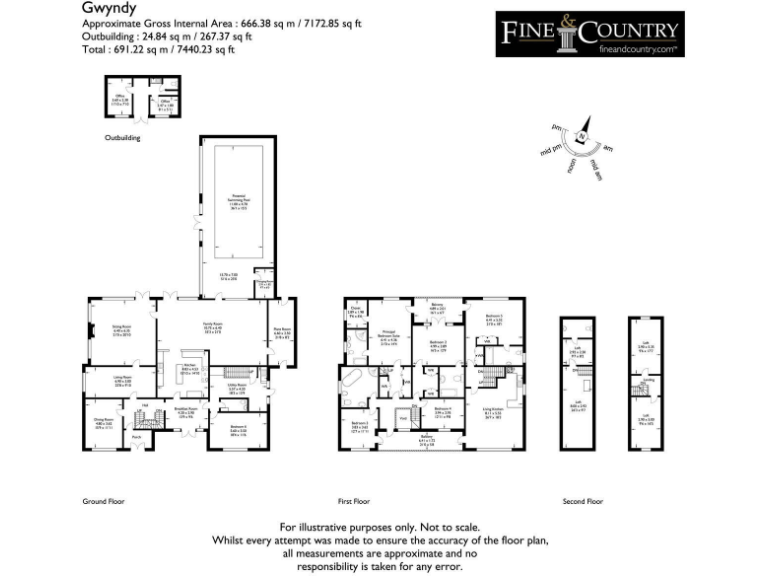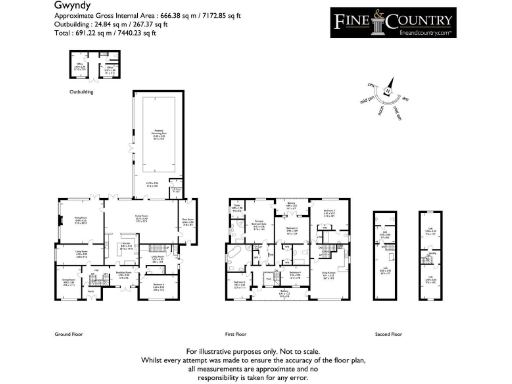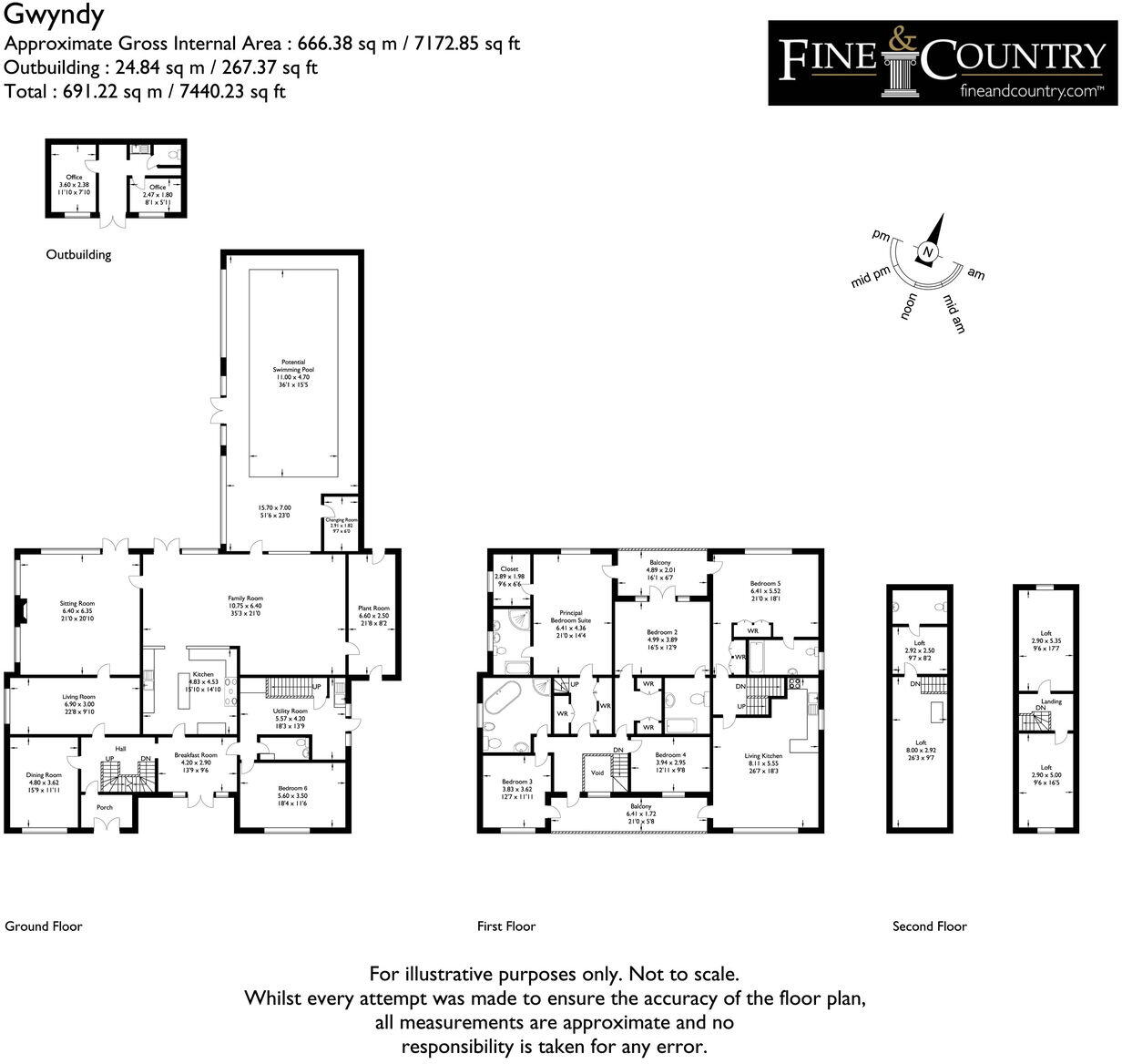Summary - GWYNDY SMITHY LANE STALMINE POULTON-LE-FYLDE FY6 0LE
6 bed 5 bath Detached
Versatile family living with indoor pool, detached cabin and no upper chain.
Over 7,000 sq ft living space across multiple floors
Six bedrooms including principal suite with two dressing rooms
Large unfinished indoor pool (11m x 4.7m) requires completion
Self-contained first-floor suite ideal for guests or multi-generational living
Detached double garage, in-and-out gated drive and ample parking
Very large plot with enclosed low-maintenance rear garden and pond
Garden overgrown in places—requires maintenance and tidying
Council Tax Band G — comparatively high ongoing cost
This substantial six-bedroom detached house sits in a popular village setting and offers over 7,000 sq ft of flexible family accommodation. The main house includes multiple reception rooms, a large contemporary kitchen opening to a vast family room, and a principal suite with dressing rooms and ensuite. A self-contained first-floor suite provides genuine multi-generational or guest independence. There is no upper chain.
A notable feature is the large indoor pool room (11m x 4.7m) which is currently unfinished and offers clear scope for completion or conversion into an annex, studio or home workspace (subject to consents). The property also benefits from two balconies, extensive loft rooms with plumbing provision, a detached double garage, and a separate heated cabin with cloakroom and kitchenette.
Outdoor space is generous with in-and-out gated driveways, parking, and a very large, enclosed rear garden with seating areas and a pond. The garden is currently overgrown in places and will require maintenance. Practical items to note: the indoor pool needs completion, some loft spaces require finishing, and the property is in Council Tax Band G, making running costs relatively high.
This house will suit an extended family or buyer seeking workspace and entertainment potential in a village location with fast broadband and good road links to nearby towns and the M55. It presents strong potential for those willing to invest modest finishing works to unlock the property’s full value.
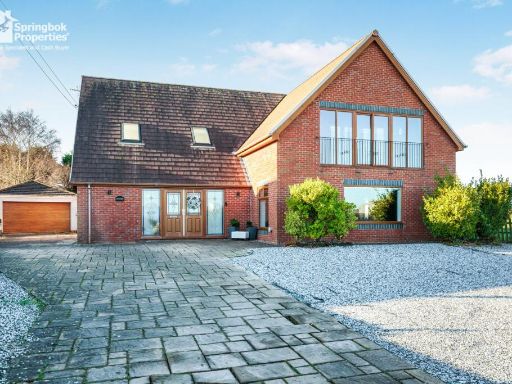 5 bedroom detached house for sale in Carr Lane, Poulton-Le-Flyde, Lancashire, FY6 — £750,000 • 5 bed • 4 bath • 3668 ft²
5 bedroom detached house for sale in Carr Lane, Poulton-Le-Flyde, Lancashire, FY6 — £750,000 • 5 bed • 4 bath • 3668 ft²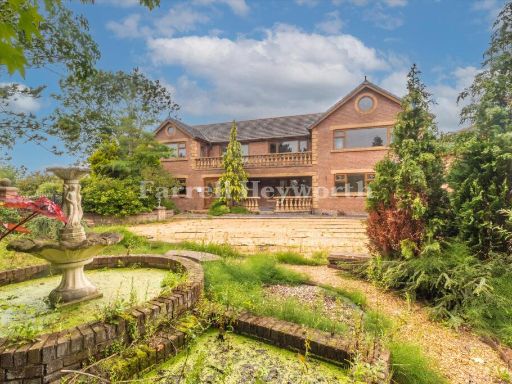 5 bedroom detached house for sale in Smithy Lane, Stalmine, Poulton Le Fylde, FY6 — £695,000 • 5 bed • 5 bath • 7000 ft²
5 bedroom detached house for sale in Smithy Lane, Stalmine, Poulton Le Fylde, FY6 — £695,000 • 5 bed • 5 bath • 7000 ft²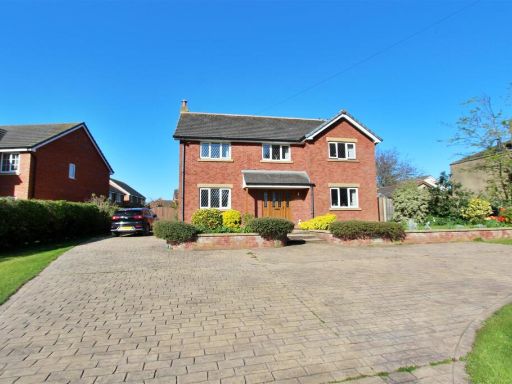 4 bedroom detached house for sale in Kinsale, Stricklands Lane, Stalmine, Poulton-Le-Fylde, FY6 — £625,000 • 4 bed • 2 bath • 1898 ft²
4 bedroom detached house for sale in Kinsale, Stricklands Lane, Stalmine, Poulton-Le-Fylde, FY6 — £625,000 • 4 bed • 2 bath • 1898 ft²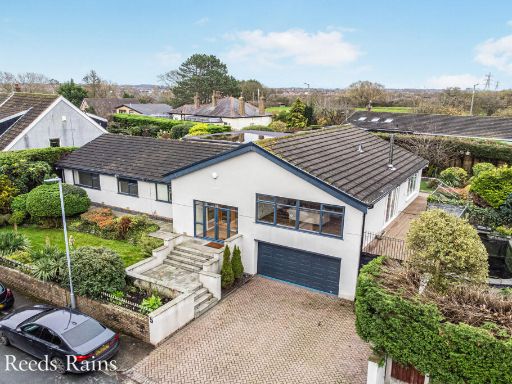 6 bedroom detached house for sale in Robins Lane, Poulton-le-Fylde, Lancashire, FY6 — £699,950 • 6 bed • 4 bath • 3213 ft²
6 bedroom detached house for sale in Robins Lane, Poulton-le-Fylde, Lancashire, FY6 — £699,950 • 6 bed • 4 bath • 3213 ft²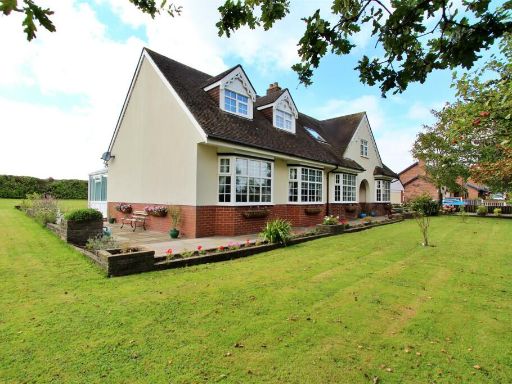 3 bedroom detached house for sale in Little Tongues Lane, Preesall, Poulton-Le-Fylde, FY6 — £540,000 • 3 bed • 4 bath • 1417 ft²
3 bedroom detached house for sale in Little Tongues Lane, Preesall, Poulton-Le-Fylde, FY6 — £540,000 • 3 bed • 4 bath • 1417 ft²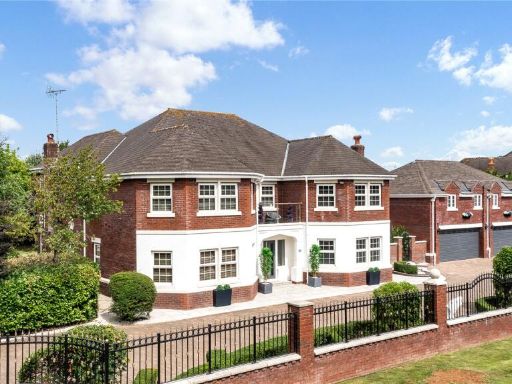 6 bedroom detached house for sale in Regent Avenue, Lytham St. Annes, Lancashire, FY8 — £2,500,000 • 6 bed • 6 bath • 6910 ft²
6 bedroom detached house for sale in Regent Avenue, Lytham St. Annes, Lancashire, FY8 — £2,500,000 • 6 bed • 6 bath • 6910 ft²