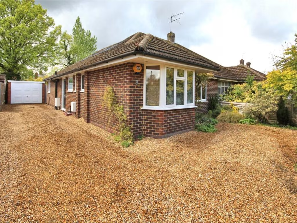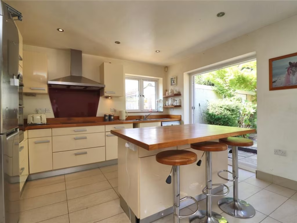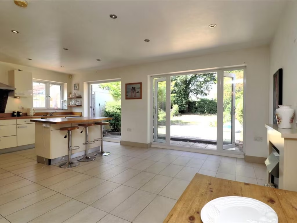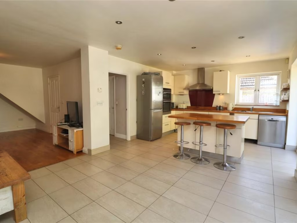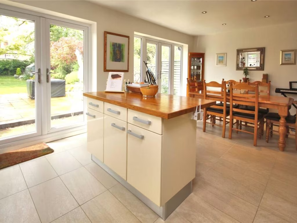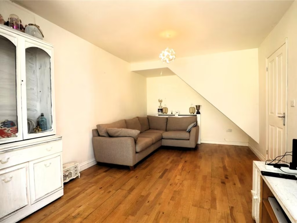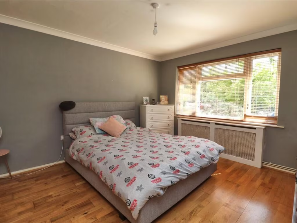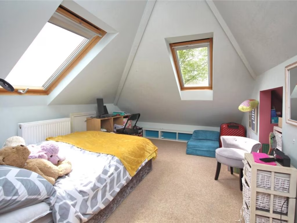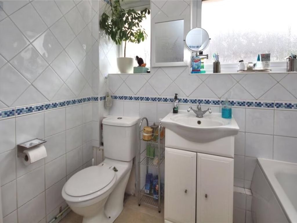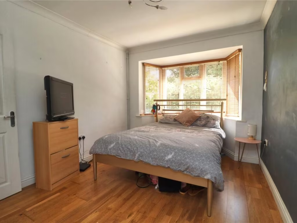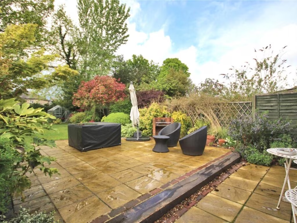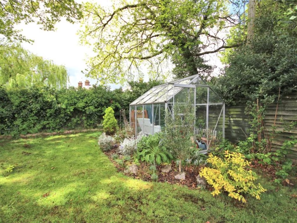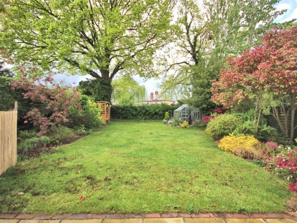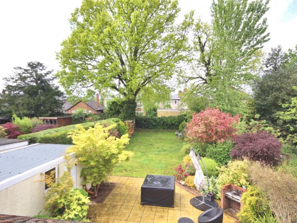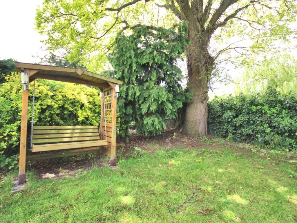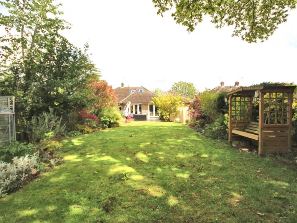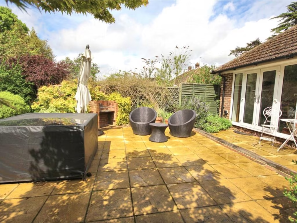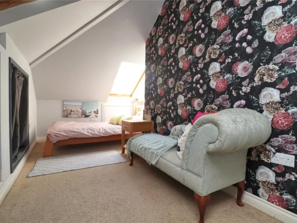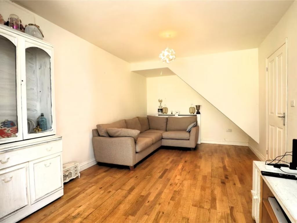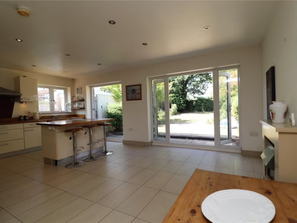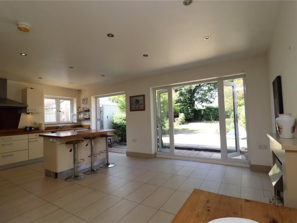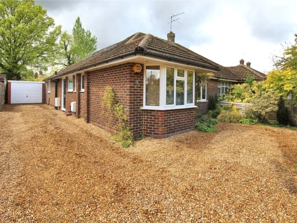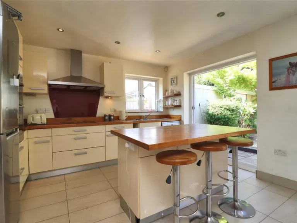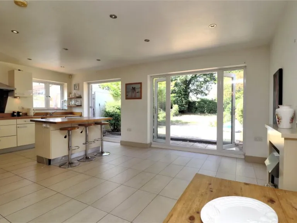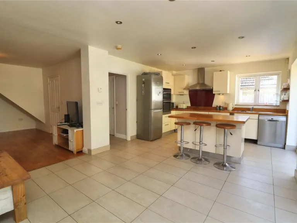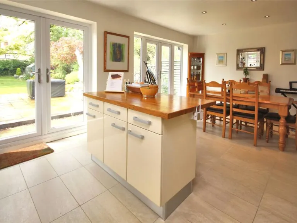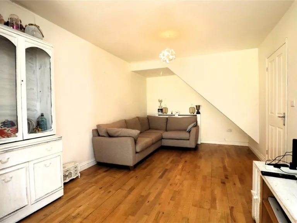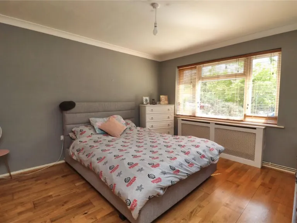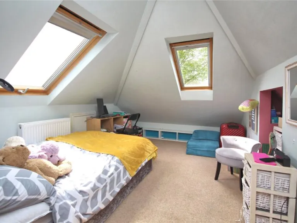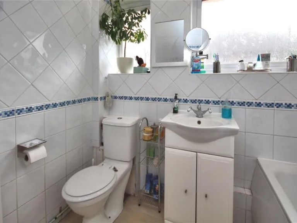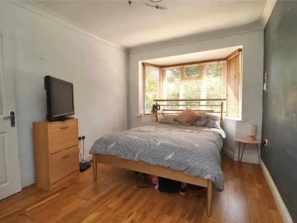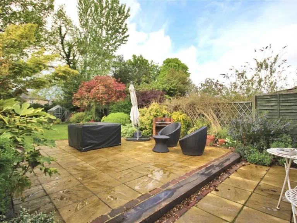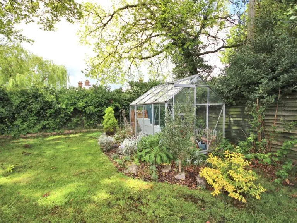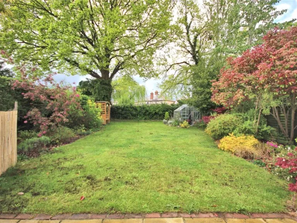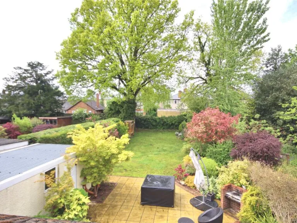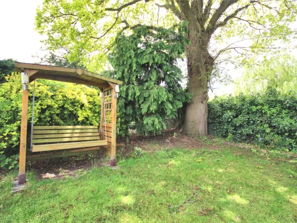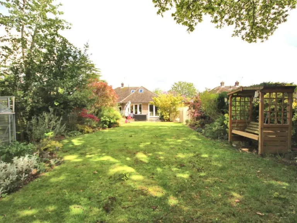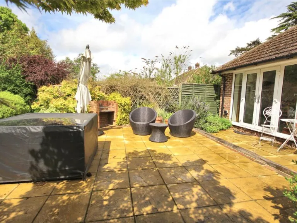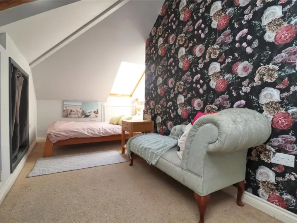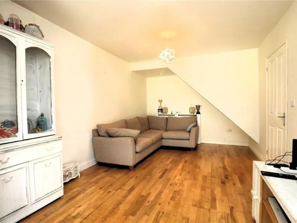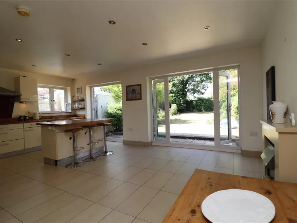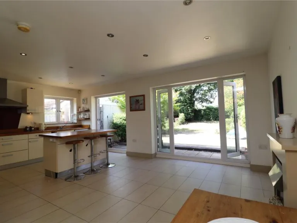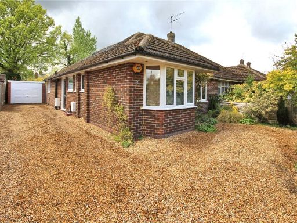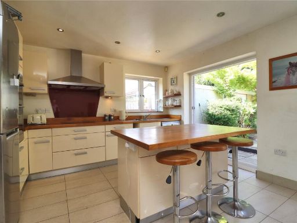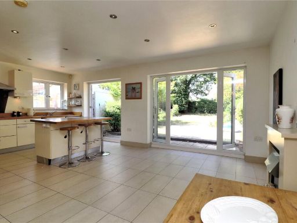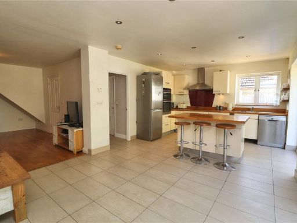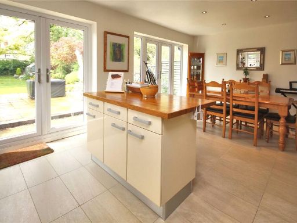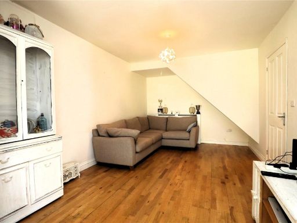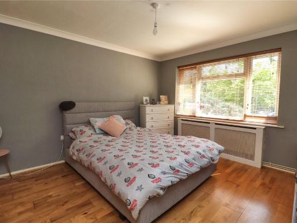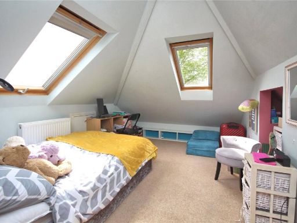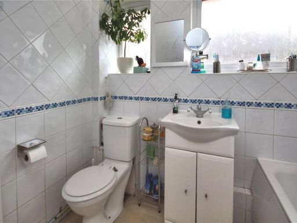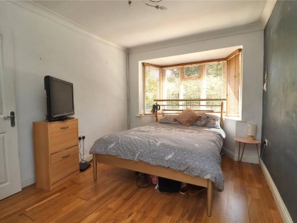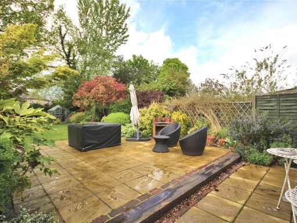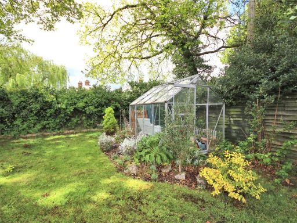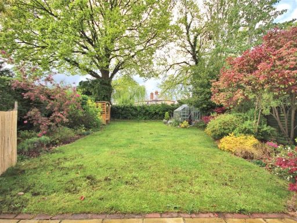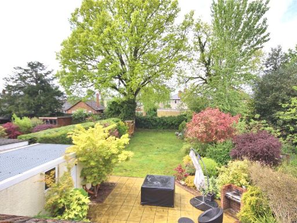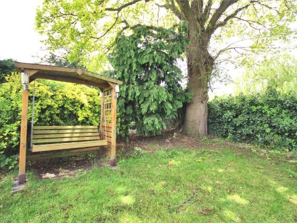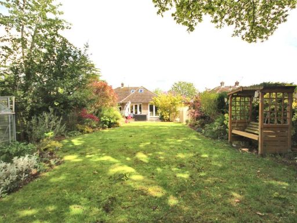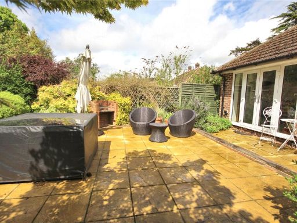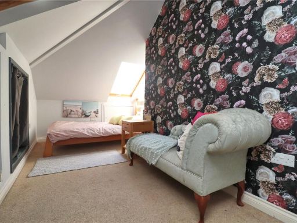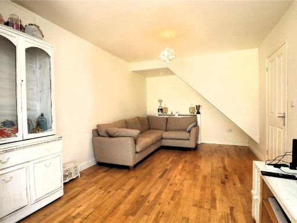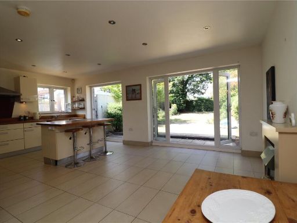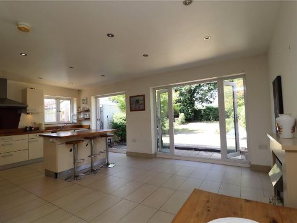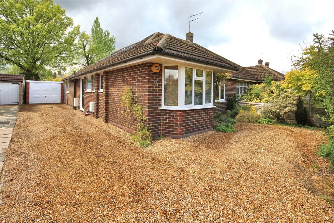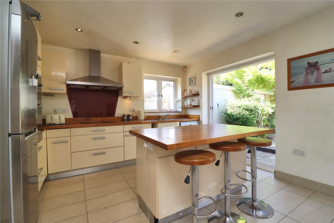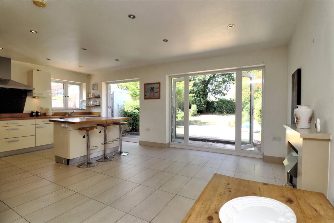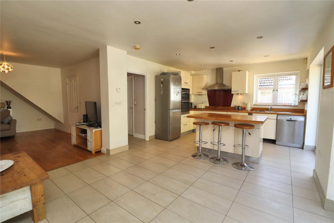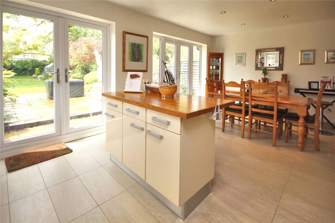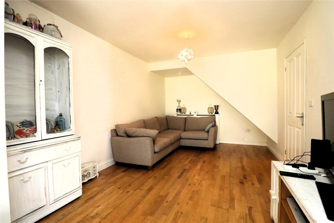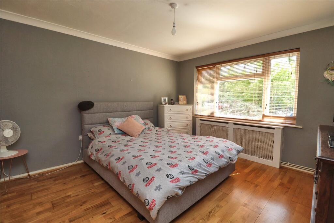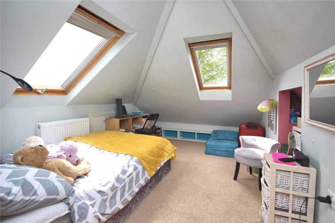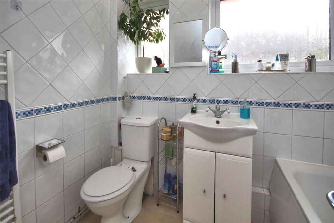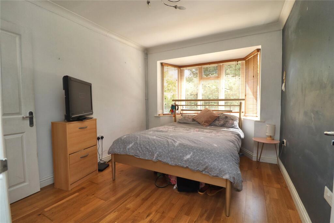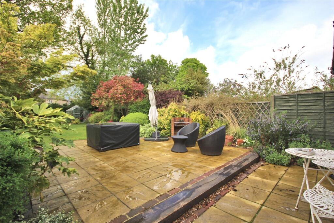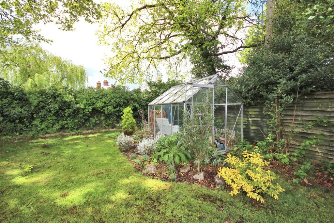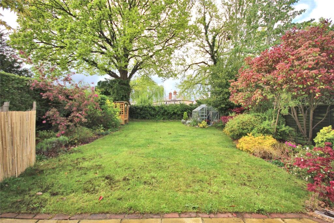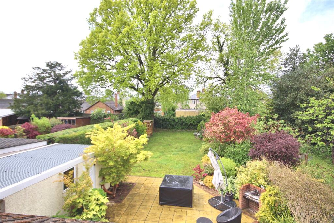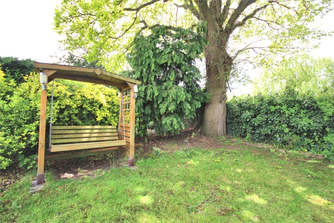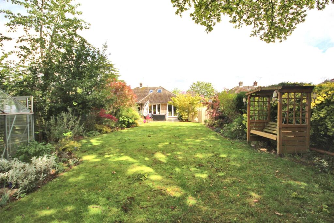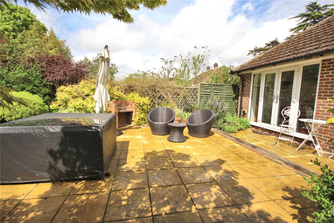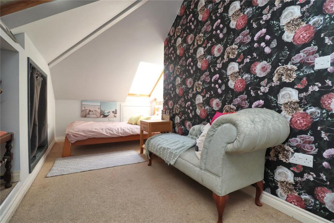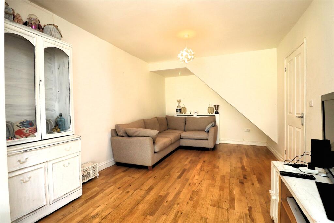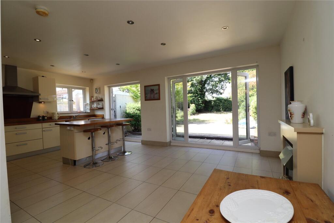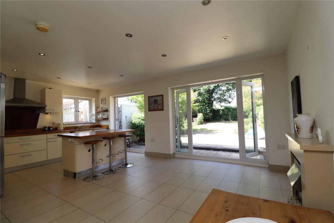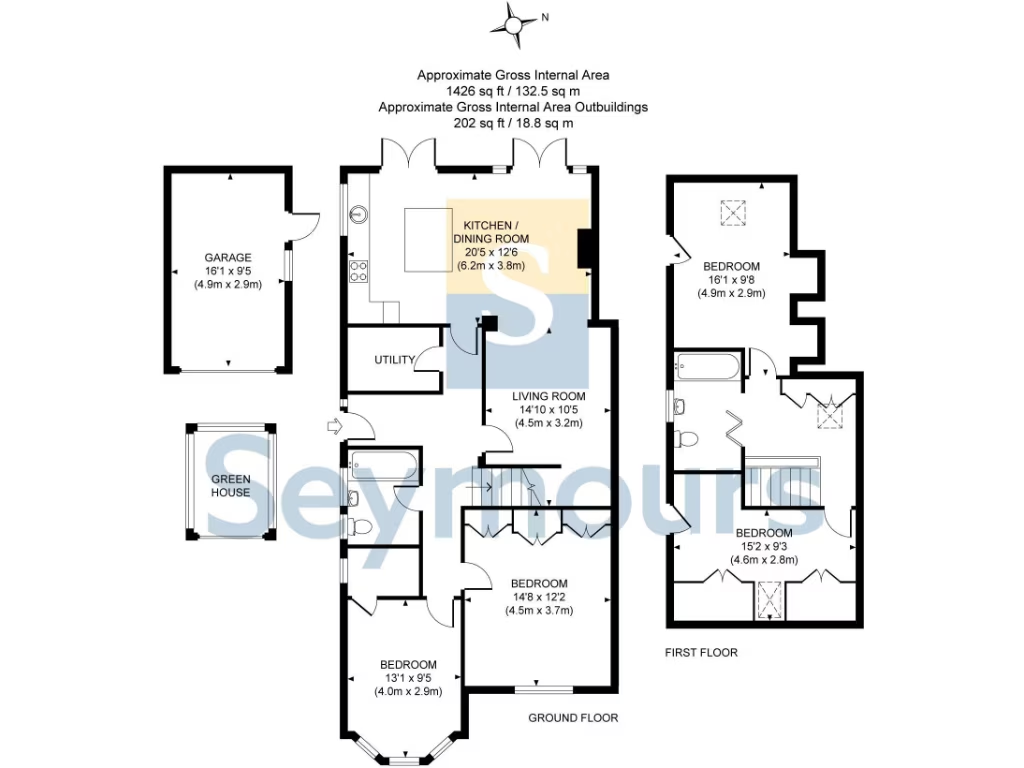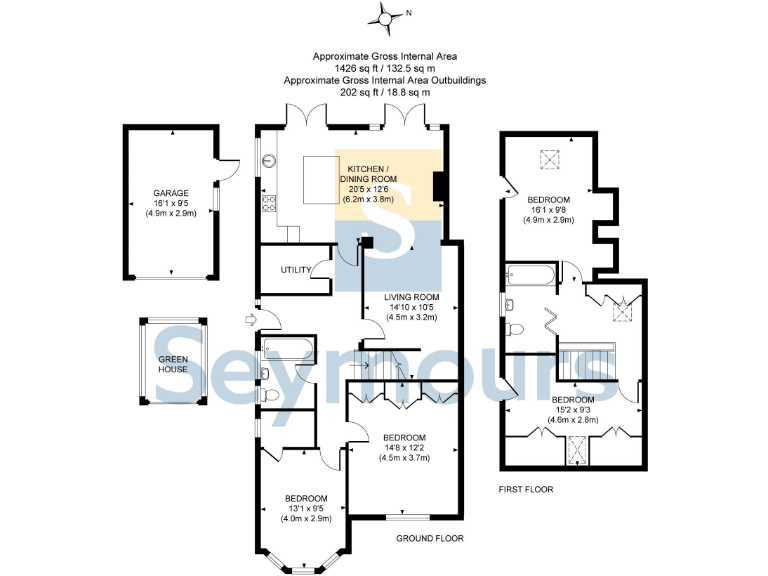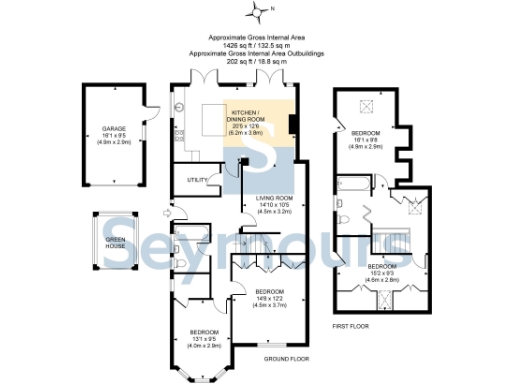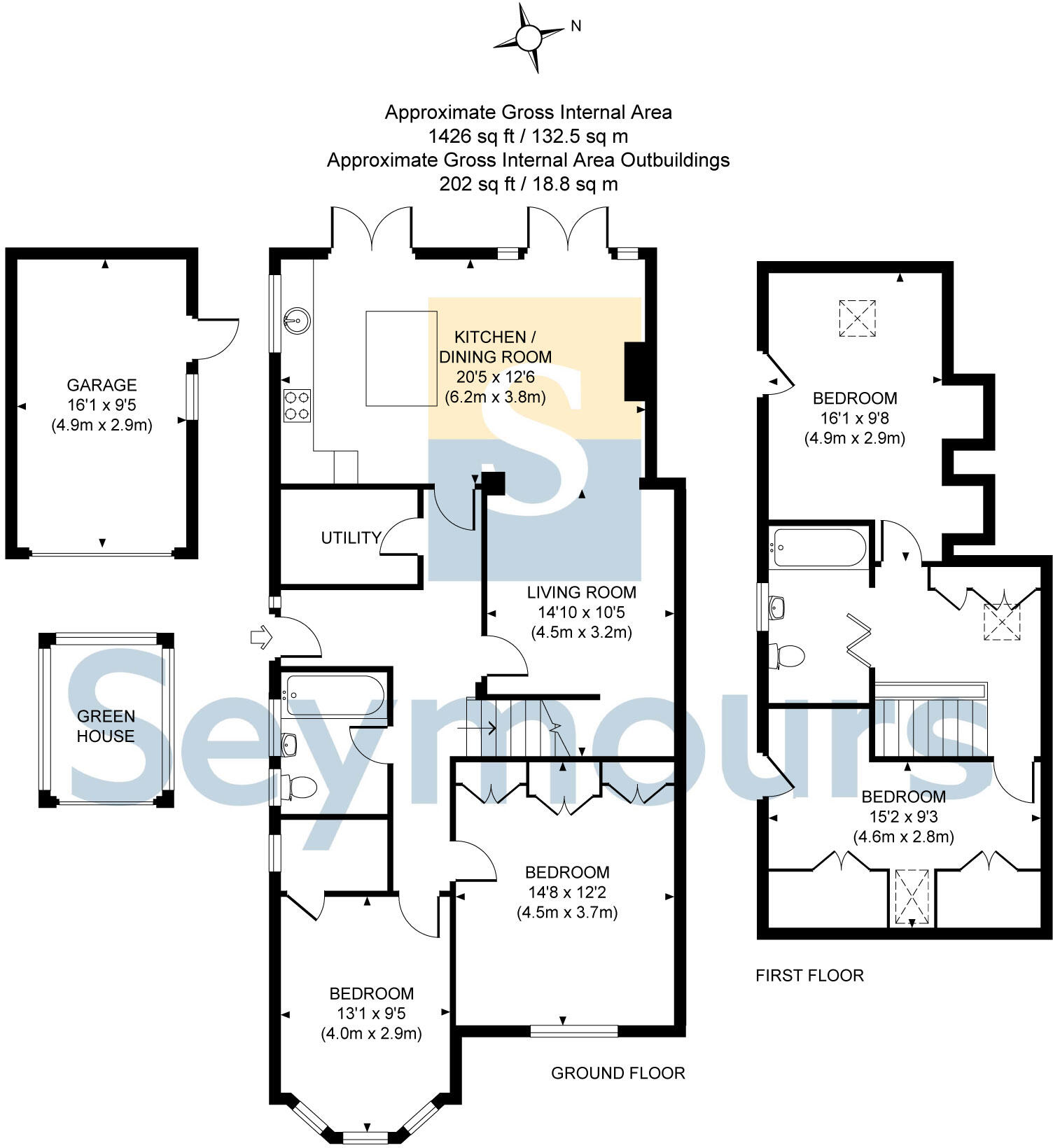Summary - 9 POUNDFIELD GARDENS WOKING GU22 8JP
4 bed 2 bath Parking
Spacious renovated four-bed chalet bungalow with large garden, garage and parking for five, close to Woking amenities..
Four bedrooms with flexible layout and plentiful eaves storage
A spacious, newly renovated four-bedroom chalet bungalow arranged over two floors and extended to create generous, flexible living space. The ground floor features two reception rooms and a striking open-plan kitchen/dining/family room with a central island and French doors that open onto an approx. 80ft rear garden — a strong draw for family life and entertaining. Upstairs provides two further bedrooms, a modern shower room and good eaves storage.
Practical strengths include off-street parking for up to five cars, a detached garage with side access, and a large plot that offers scope for garden landscaping or further adaptation. The front bedroom currently incorporates a walk-in wardrobe that could be converted into an en-suite shower room if desired. The property benefits from mains gas central heating, double glazing (install date unknown) and fast broadband — useful for home working and everyday convenience.
Buyers should note the house was originally constructed in the 1950s–1960s, so although it has been comprehensively modernised, some structural or service elements may retain original fabric and could require future attention. Crime levels are average for the area and council tax is moderate. There is no flood risk. The location sits within easy reach of Woking town centre, station, nearby golf clubs, green spaces and well-regarded state and independent schools.
This home will suit buyers seeking a move-in-ready family house with substantial outdoor space, generous parking and renovation-era character, while also appealing to downsizers wanting flexible single-storey living with extra rooms.
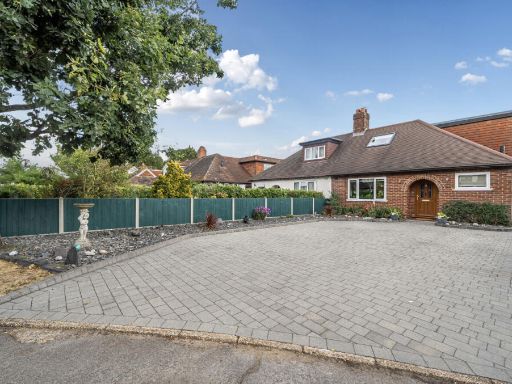 4 bedroom semi-detached house for sale in Downsview Avenue, Woking, Surrey, GU22 — £650,000 • 4 bed • 2 bath • 1397 ft²
4 bedroom semi-detached house for sale in Downsview Avenue, Woking, Surrey, GU22 — £650,000 • 4 bed • 2 bath • 1397 ft²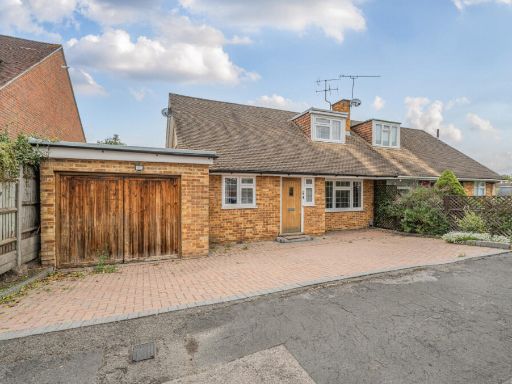 4 bedroom semi-detached house for sale in Mayhurst Crescent, Woking, Surrey, GU22 — £675,000 • 4 bed • 2 bath • 1647 ft²
4 bedroom semi-detached house for sale in Mayhurst Crescent, Woking, Surrey, GU22 — £675,000 • 4 bed • 2 bath • 1647 ft²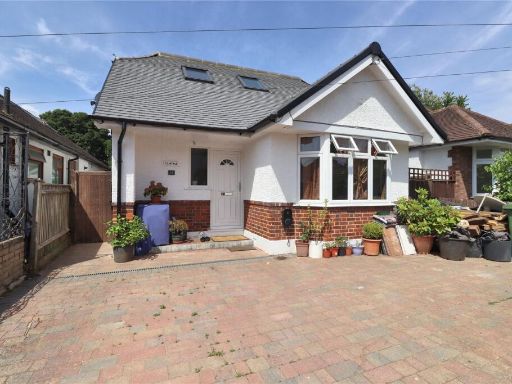 4 bedroom bungalow for sale in Coniston Road, Woking, Surrey, GU22 — £500,000 • 4 bed • 2 bath • 920 ft²
4 bedroom bungalow for sale in Coniston Road, Woking, Surrey, GU22 — £500,000 • 4 bed • 2 bath • 920 ft²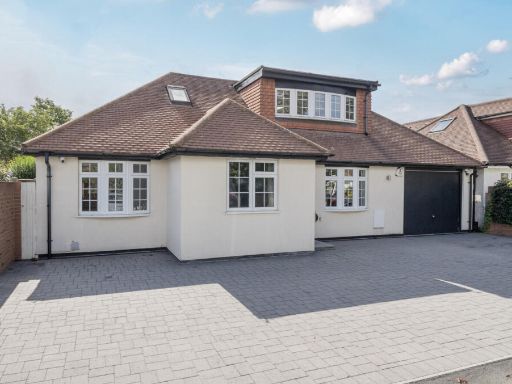 5 bedroom detached house for sale in Maple Grove, Woking, GU22 — £1,200,000 • 5 bed • 3 bath • 1885 ft²
5 bedroom detached house for sale in Maple Grove, Woking, GU22 — £1,200,000 • 5 bed • 3 bath • 1885 ft²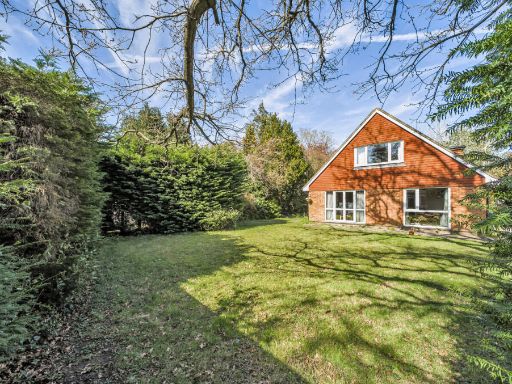 4 bedroom detached house for sale in Pembroke Road, Woking, Surrey, GU22 — £850,000 • 4 bed • 2 bath • 1567 ft²
4 bedroom detached house for sale in Pembroke Road, Woking, Surrey, GU22 — £850,000 • 4 bed • 2 bath • 1567 ft²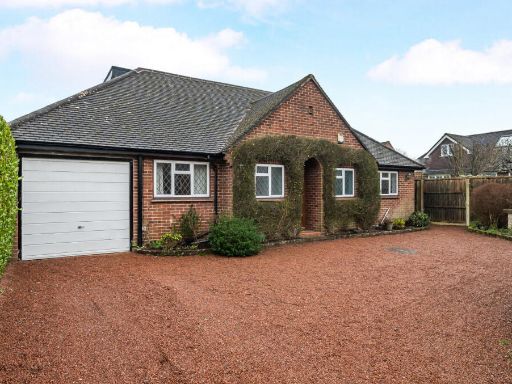 4 bedroom detached house for sale in Hillside, Woking, Surrey, GU22 — £750,000 • 4 bed • 1 bath • 1415 ft²
4 bedroom detached house for sale in Hillside, Woking, Surrey, GU22 — £750,000 • 4 bed • 1 bath • 1415 ft²