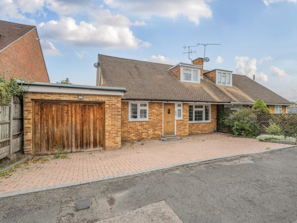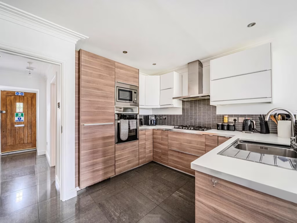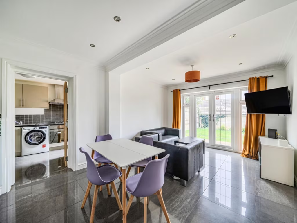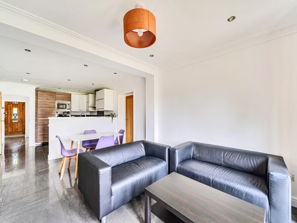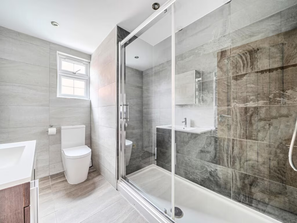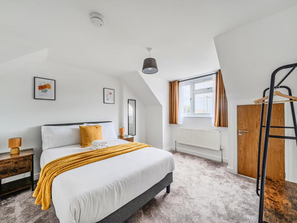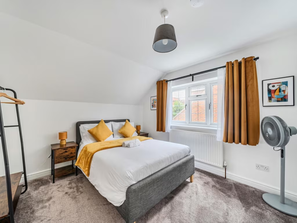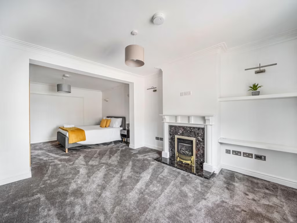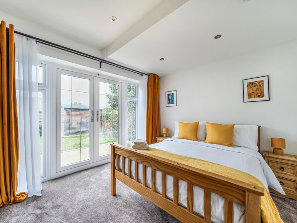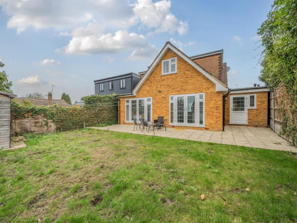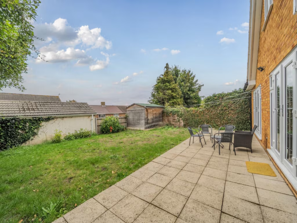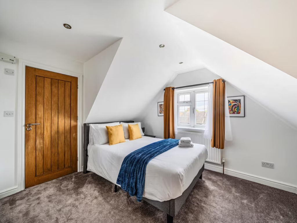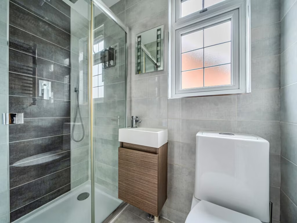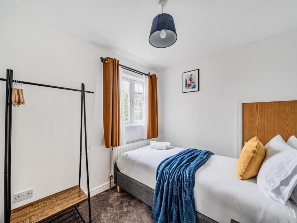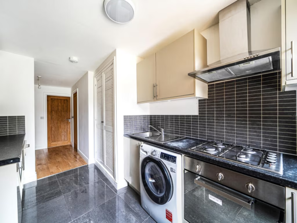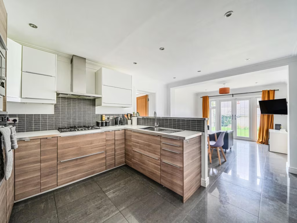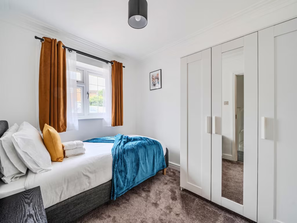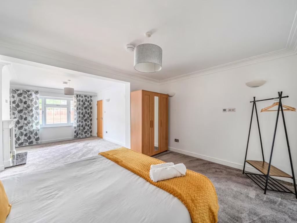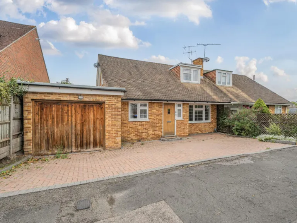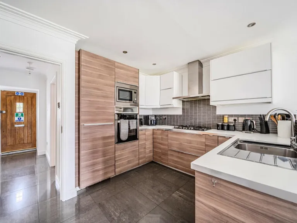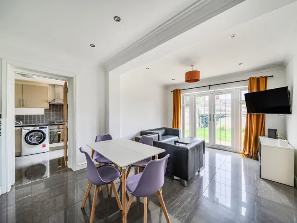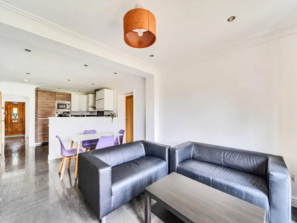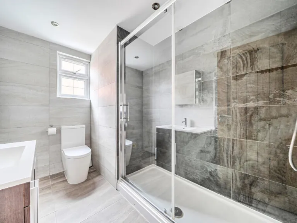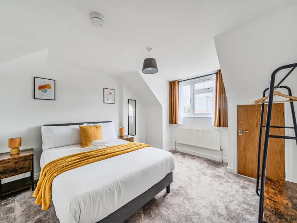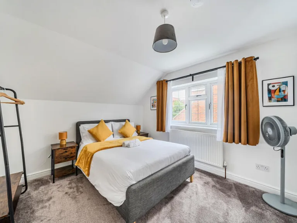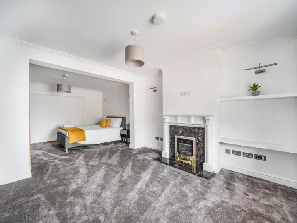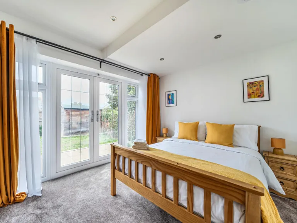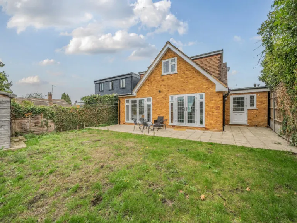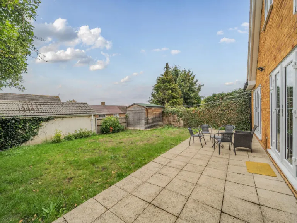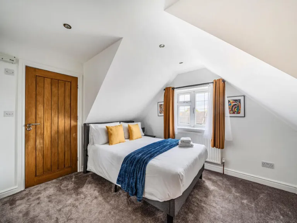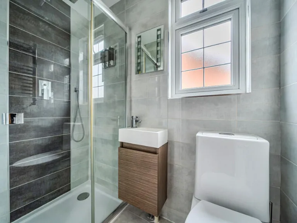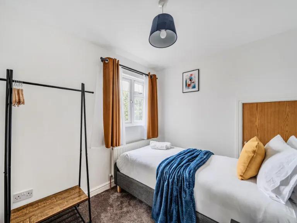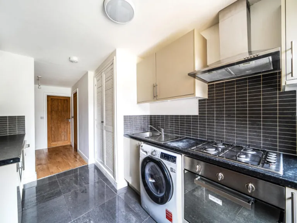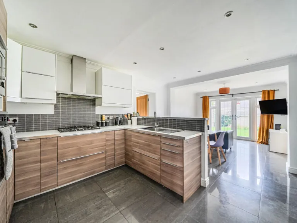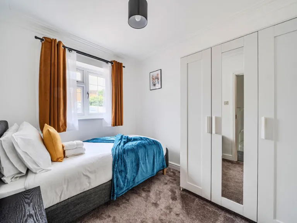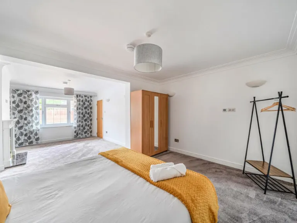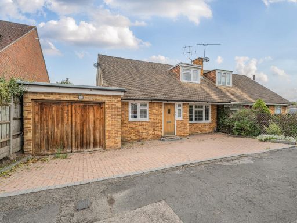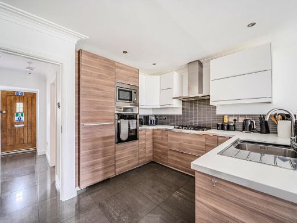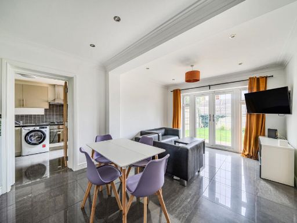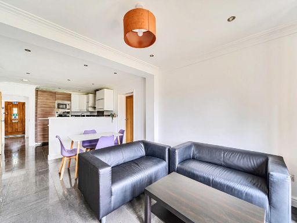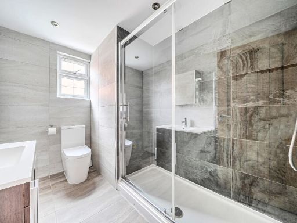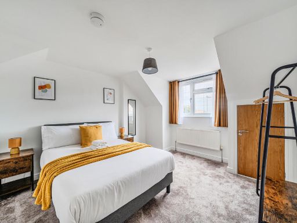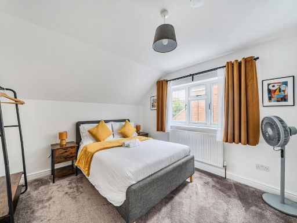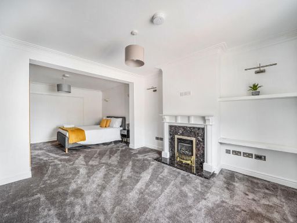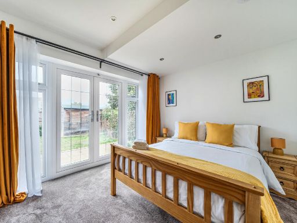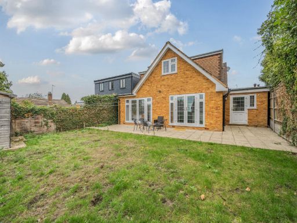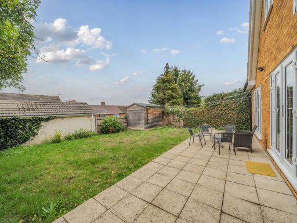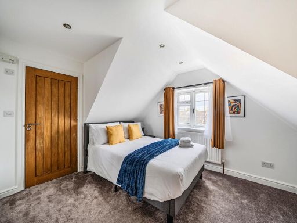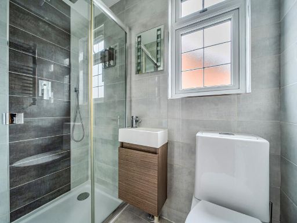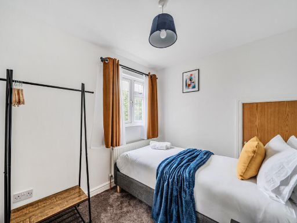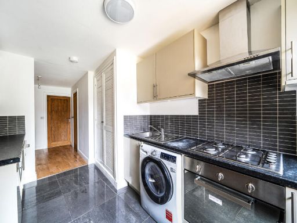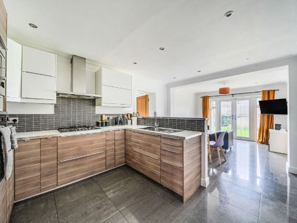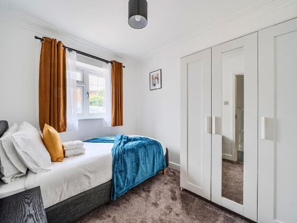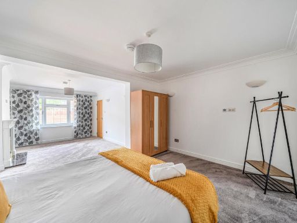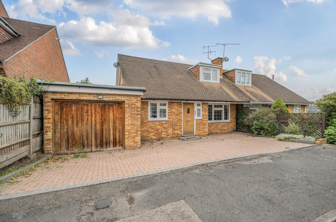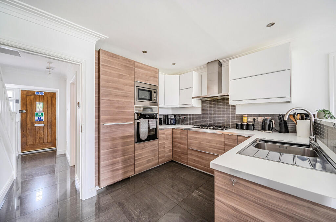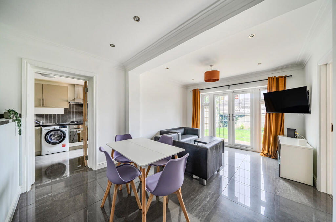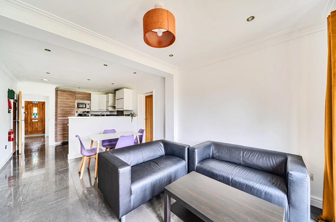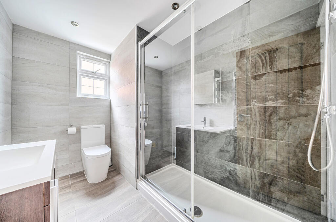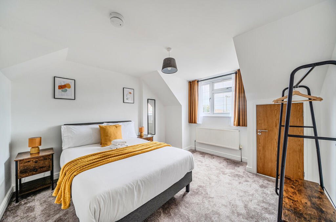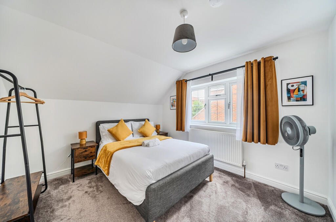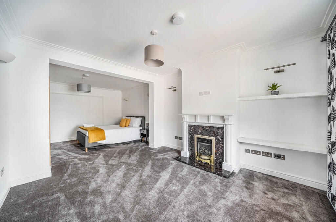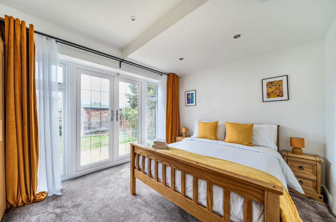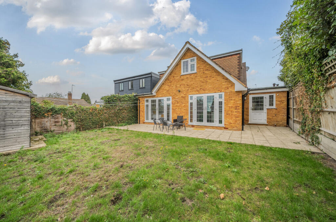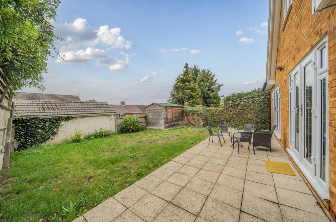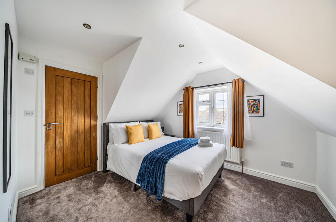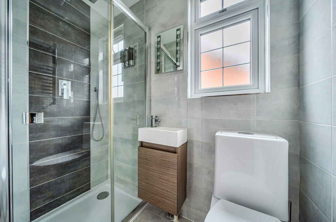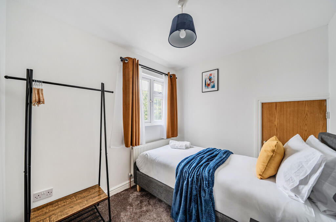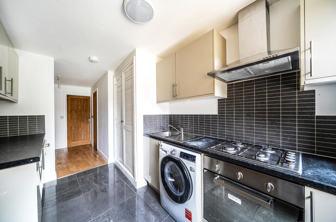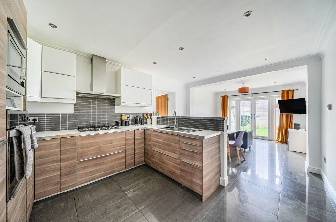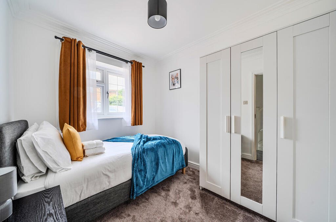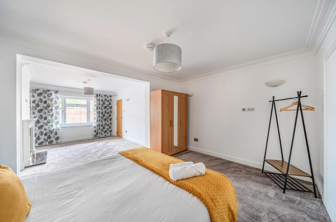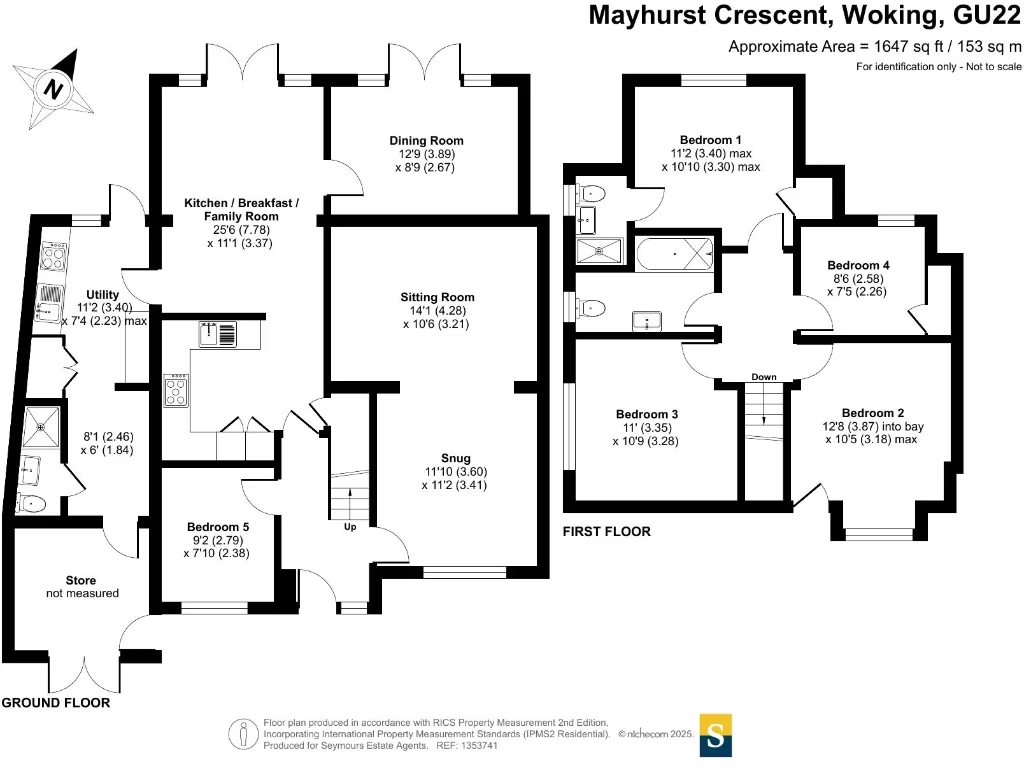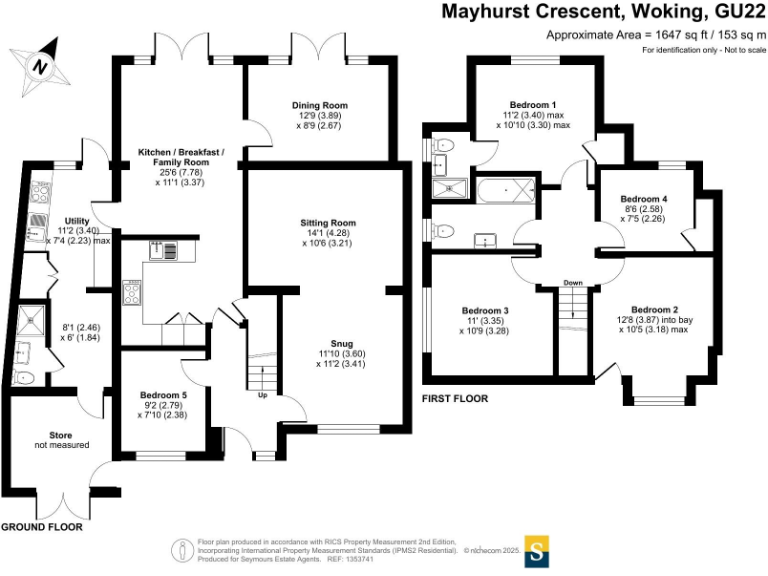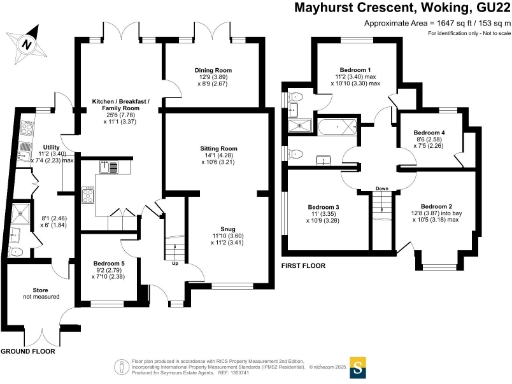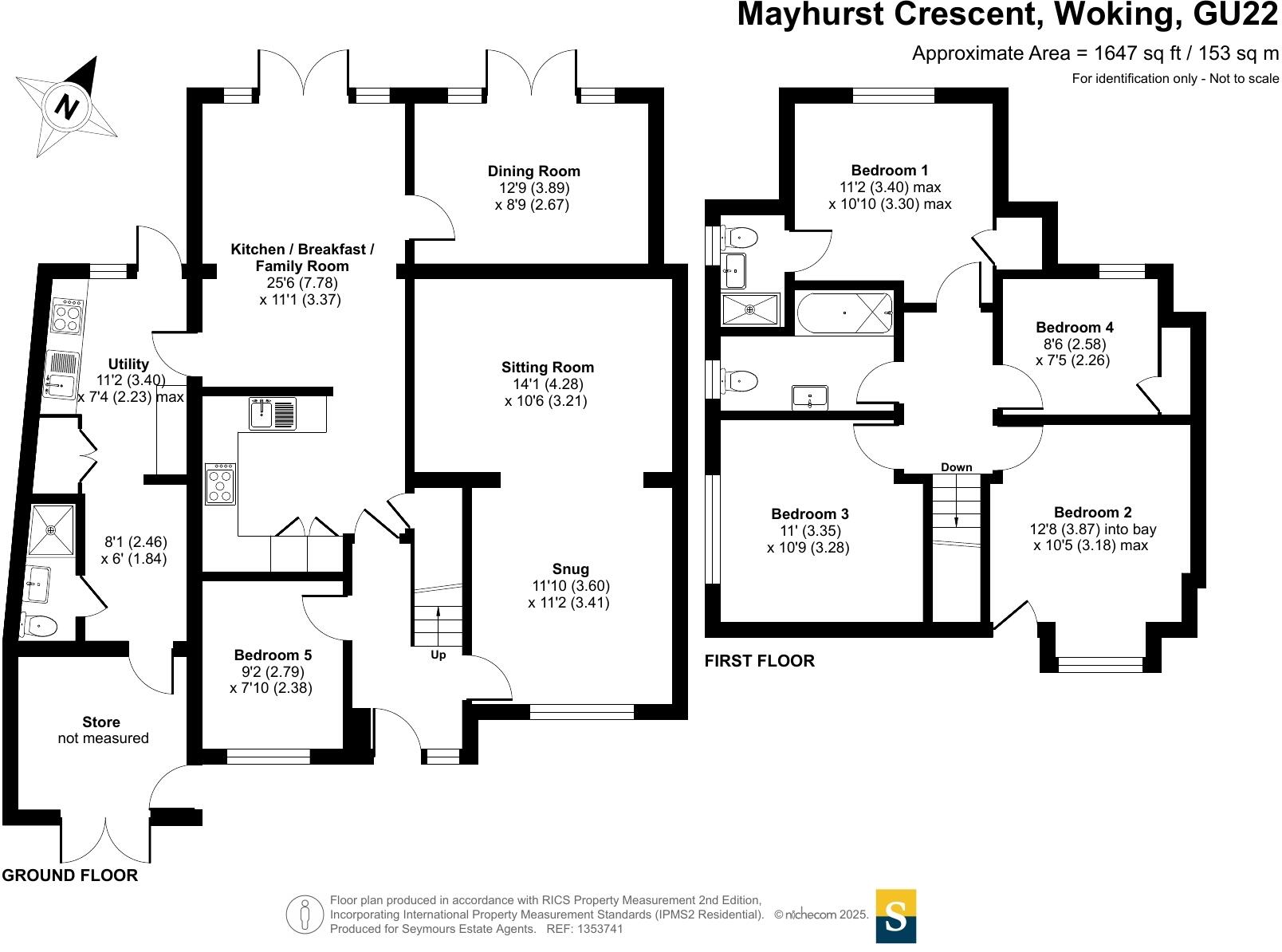Summary - 11 MAYHURST CRESCENT WOKING GU22 8DG
4 bed 2 bath Semi-Detached
Refurbished 4-bed chalet with show-stopping kitchen/family room and private garden.
Newly renovated throughout to a contemporary standard
This recently renovated four-bedroom semi-detached chalet bungalow offers deceptively spacious living arranged over two floors, finished to a contemporary standard. The show-stopping open-plan kitchen/family room with integrated appliances and large glazed doors opens onto a private rear garden — ideal for family meals and casual entertaining. Ground-floor living is flexible with a separate dining room, dedicated study and a utility with internal access to the integral garage.
Upstairs there are four well-proportioned bedrooms including a principal suite with an en-suite shower room and a modern four-piece family bathroom. Practical features include a block‑paved driveway providing off-street parking for multiple vehicles, gas central heating to radiators, double glazing and a modest, low-maintenance rear lawn with patio. The property sits at the end of a quiet cul-de-sac, approximately 1.2 miles from Woking station and close to a range of state and independent schools.
Notable points to consider: the plot is modest in depth with limited external amenity space compared with larger family homes, and the building dates from the late 1970s/early 1980s. Cavity walls are partially insulated (assumed) and double glazing install date is unknown, which may mean further efficiency upgrades are possible. Council tax is above average for the area.
Overall this freehold home will appeal to growing families and downsizers seeking ready-to-move-in accommodation with contemporary living spaces and convenient access to Woking’s facilities. There is also scope for buyers who wish to personalise or extend subject to consents.
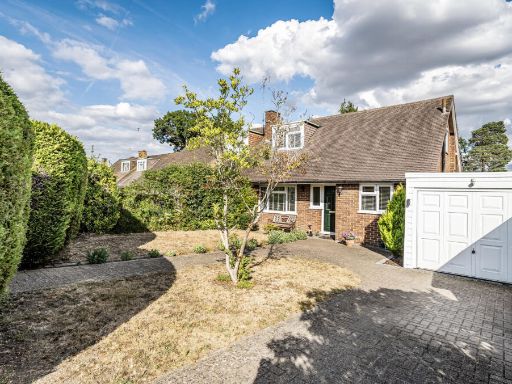 3 bedroom semi-detached house for sale in Mayhurst Crescent, Woking, Surrey, GU22 — £550,000 • 3 bed • 1 bath • 1020 ft²
3 bedroom semi-detached house for sale in Mayhurst Crescent, Woking, Surrey, GU22 — £550,000 • 3 bed • 1 bath • 1020 ft²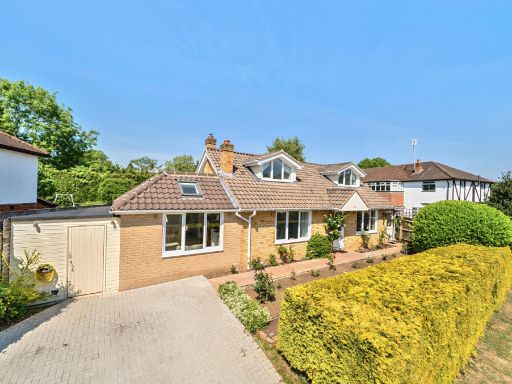 4 bedroom detached house for sale in Turnoak Avenue, Woking, Surrey, GU22 — £1,000,000 • 4 bed • 2 bath • 1685 ft²
4 bedroom detached house for sale in Turnoak Avenue, Woking, Surrey, GU22 — £1,000,000 • 4 bed • 2 bath • 1685 ft²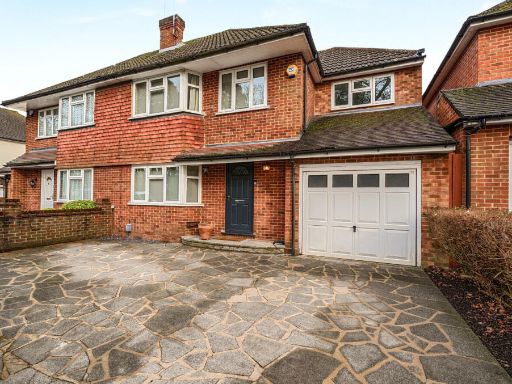 4 bedroom semi-detached house for sale in East Hill, Woking, Surrey, GU22 — £650,000 • 4 bed • 2 bath • 1353 ft²
4 bedroom semi-detached house for sale in East Hill, Woking, Surrey, GU22 — £650,000 • 4 bed • 2 bath • 1353 ft²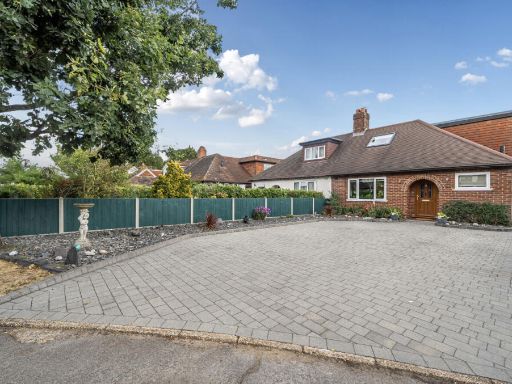 4 bedroom semi-detached house for sale in Downsview Avenue, Woking, Surrey, GU22 — £650,000 • 4 bed • 2 bath • 1397 ft²
4 bedroom semi-detached house for sale in Downsview Avenue, Woking, Surrey, GU22 — £650,000 • 4 bed • 2 bath • 1397 ft²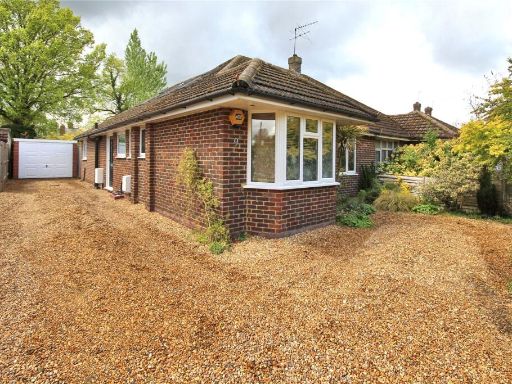 Parking for sale in Poundfield Gardens, Woking, GU22 — £550,000 • 4 bed • 2 bath • 1426 ft²
Parking for sale in Poundfield Gardens, Woking, GU22 — £550,000 • 4 bed • 2 bath • 1426 ft²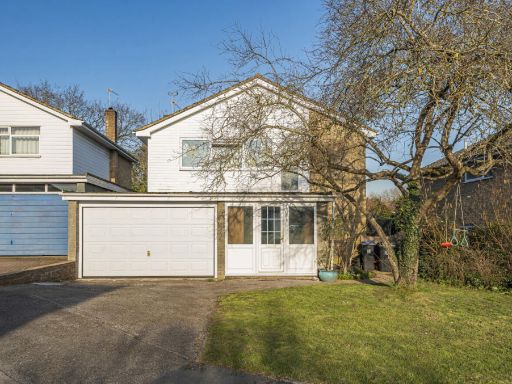 4 bedroom detached house for sale in Evelyn Close, Woking, Surrey, GU22 — £750,000 • 4 bed • 2 bath • 1365 ft²
4 bedroom detached house for sale in Evelyn Close, Woking, Surrey, GU22 — £750,000 • 4 bed • 2 bath • 1365 ft²