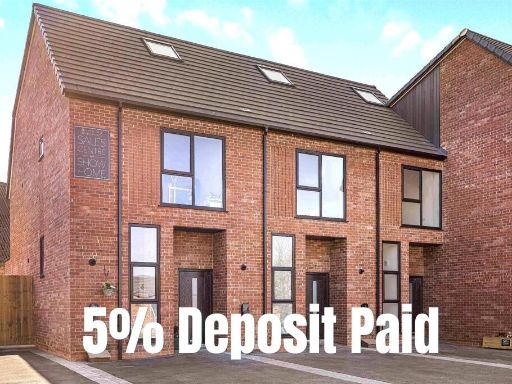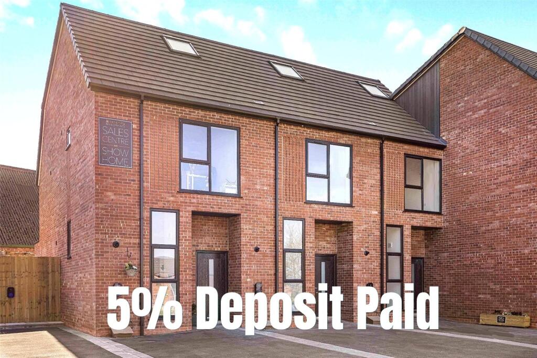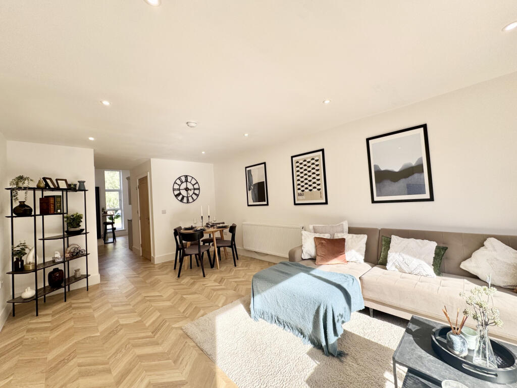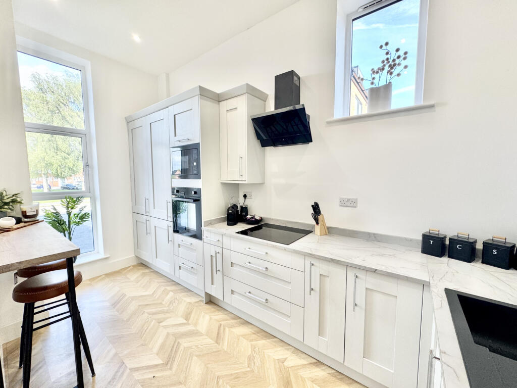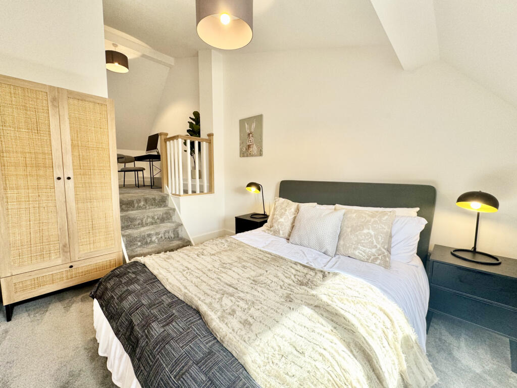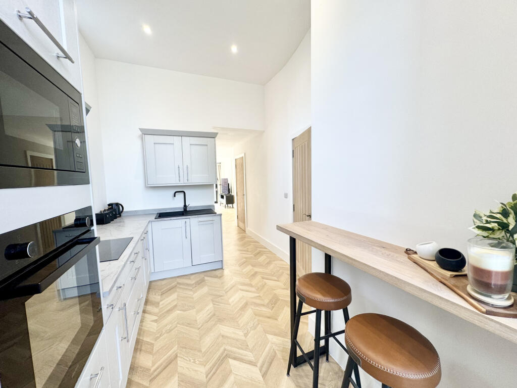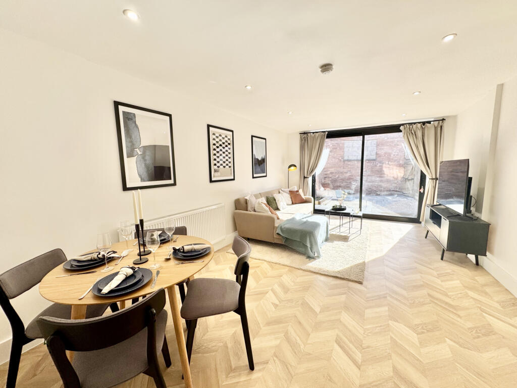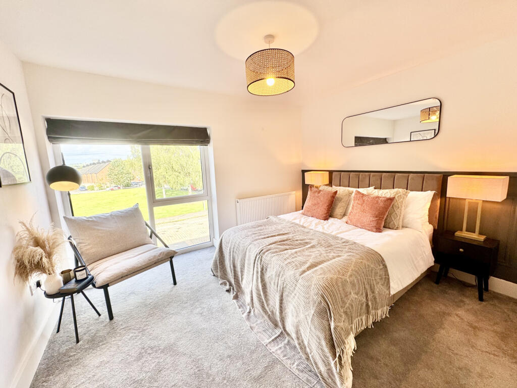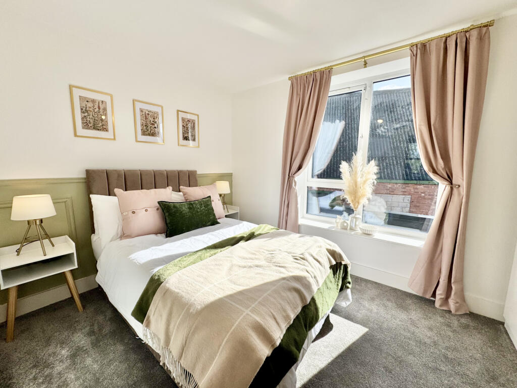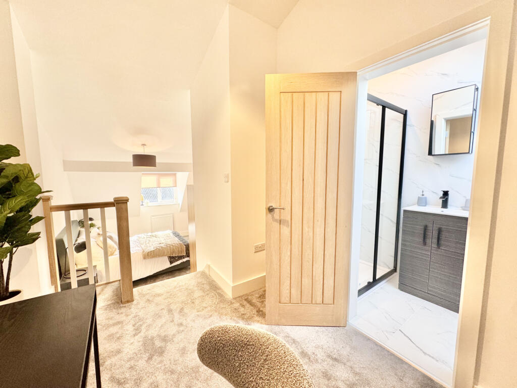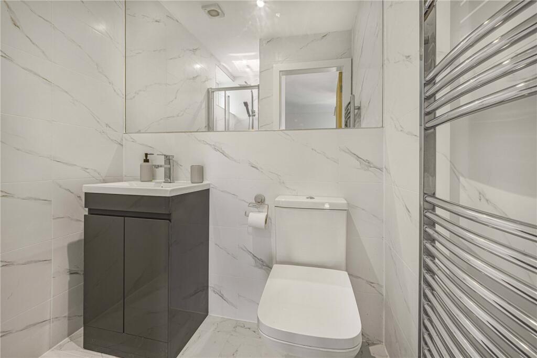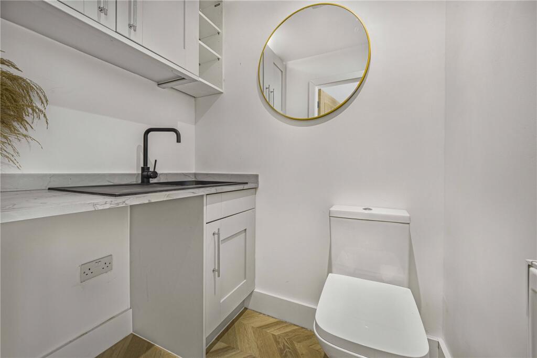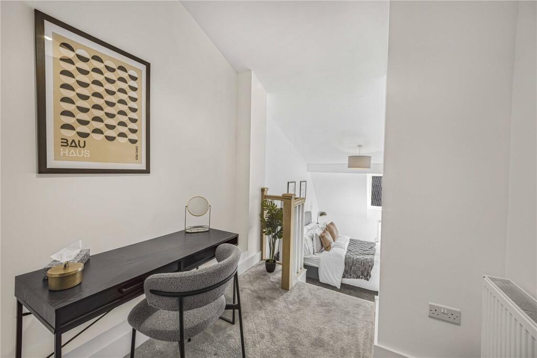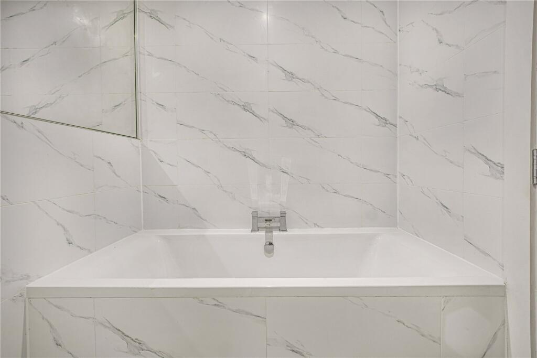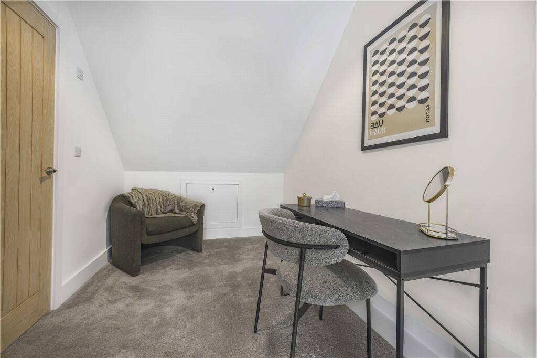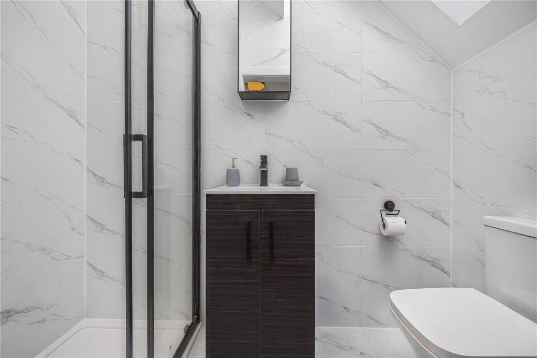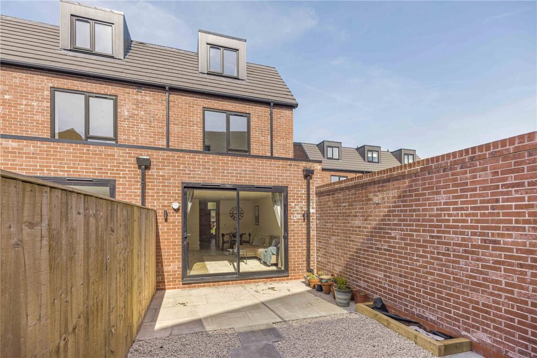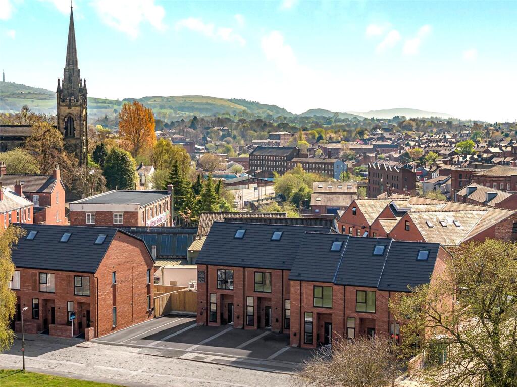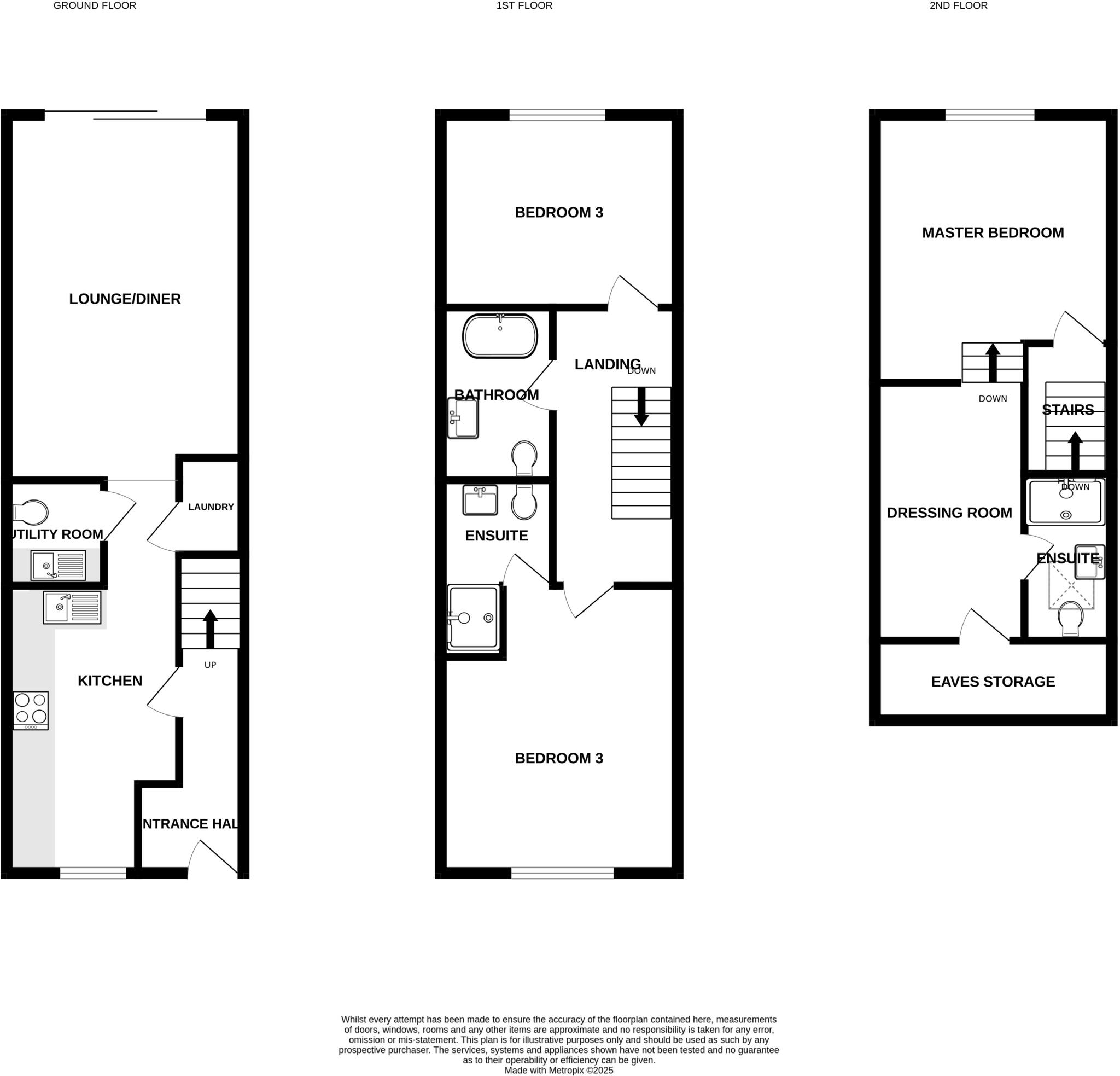Summary - Sales Centre Show Home Sales Centre Show Home Canal Street, SK10 1JQ SK10 1JQ
3 bed 3 bath End of Terrace
Contemporary three-storey home with bright living and commuter convenience.
Master bedroom with dressing area and ensuite
This three-bedroom, three-bathroom end-terrace show home offers modern living across three storeys in a compact 790 sq ft footprint. The top-floor master suite features a vaulted ceiling, dressing area and private ensuite — a rare layout for a townhouse of this size. Stylish fitted kitchen, integrated appliances and contemporary finishes throughout make the home move-in ready, backed by a 10-year new homes warranty.
Practical benefits include allocated off-street parking, an EV charging point and a south-facing rear garden that maximises sunlight. The open-plan living and dining space with large sliding patio doors and high ceilings creates a bright, flexible ground floor for day-to-day family life.
Note the property sits on a very small plot and the overall internal area is compact; outdoor space and storage are limited compared with larger family homes. Buyers seeking larger gardens or extensive room sizes should consider this when viewing. Located within walking distance of Macclesfield town centre and station, the house suits commuters and families wanting local schools and amenities close by.
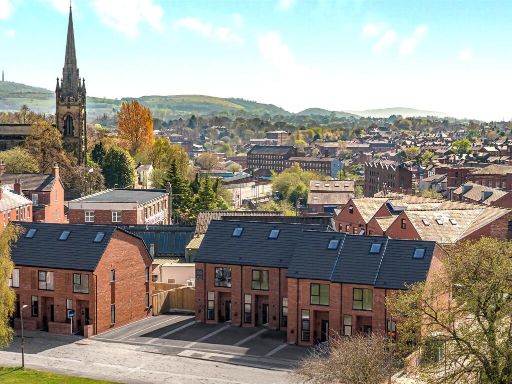 3 bedroom terraced house for sale in The Baths, Canal Street, Macclesfield, SK10 — £350,000 • 3 bed • 3 bath • 790 ft²
3 bedroom terraced house for sale in The Baths, Canal Street, Macclesfield, SK10 — £350,000 • 3 bed • 3 bath • 790 ft²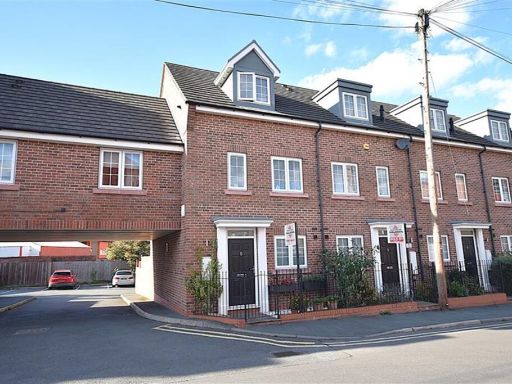 3 bedroom end of terrace house for sale in Vincent Street, Macclesfield, SK11 — £300,000 • 3 bed • 2 bath • 907 ft²
3 bedroom end of terrace house for sale in Vincent Street, Macclesfield, SK11 — £300,000 • 3 bed • 2 bath • 907 ft²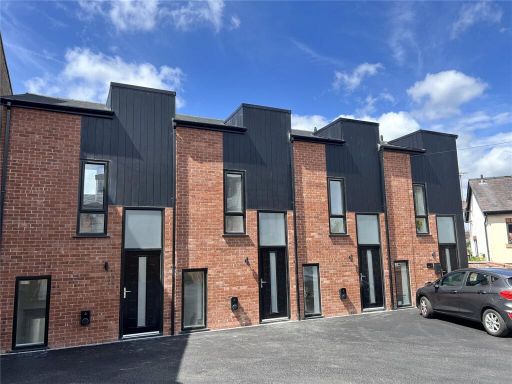 2 bedroom town house for sale in The Baths, Canal Street, Macclesfield, SK10 — £300,000 • 2 bed • 2 bath • 505 ft²
2 bedroom town house for sale in The Baths, Canal Street, Macclesfield, SK10 — £300,000 • 2 bed • 2 bath • 505 ft²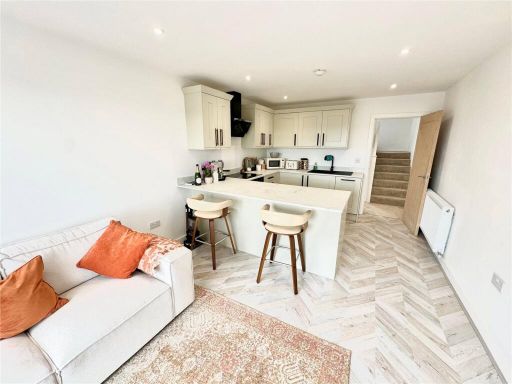 2 bedroom town house for sale in Canal Street, Macclesfield, SK10 — £280,000 • 2 bed • 2 bath • 505 ft²
2 bedroom town house for sale in Canal Street, Macclesfield, SK10 — £280,000 • 2 bed • 2 bath • 505 ft²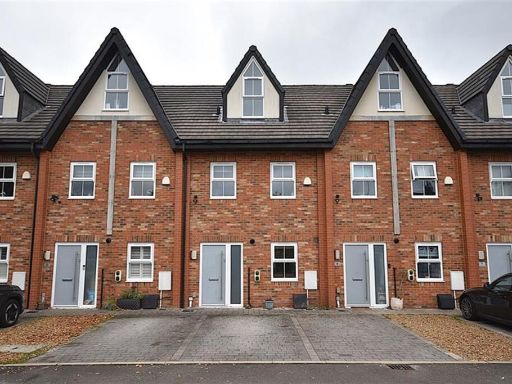 3 bedroom town house for sale in Chestnut Gardens, Whirley Road, Macclesfield, SK10 — £335,000 • 3 bed • 2 bath • 1225 ft²
3 bedroom town house for sale in Chestnut Gardens, Whirley Road, Macclesfield, SK10 — £335,000 • 3 bed • 2 bath • 1225 ft²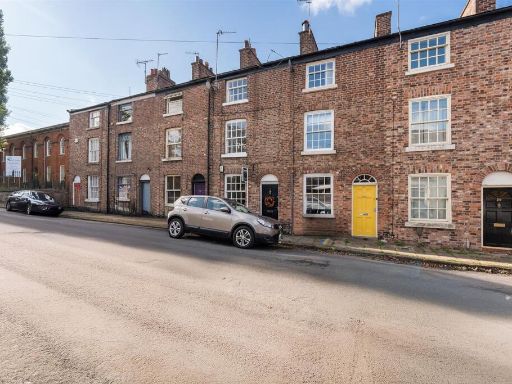 3 bedroom terraced house for sale in St. Georges Street, Macclesfield, SK11 — £229,950 • 3 bed • 2 bath • 1012 ft²
3 bedroom terraced house for sale in St. Georges Street, Macclesfield, SK11 — £229,950 • 3 bed • 2 bath • 1012 ft²

































