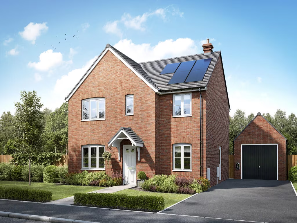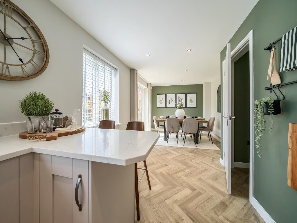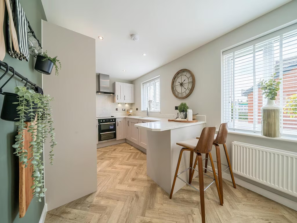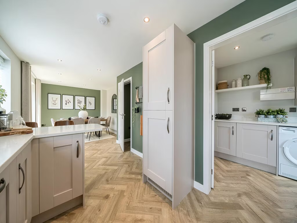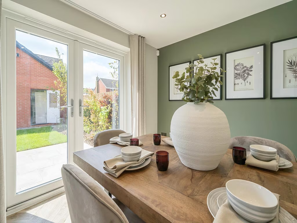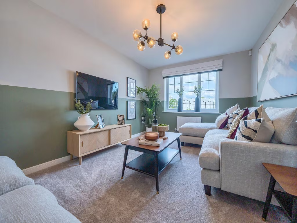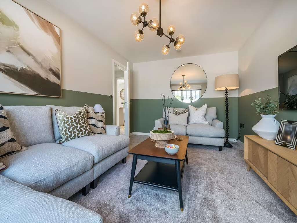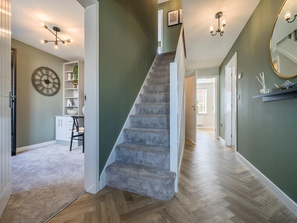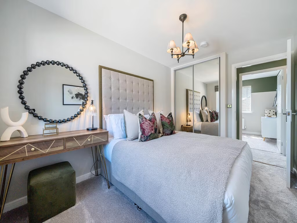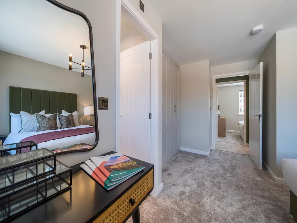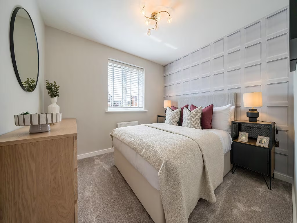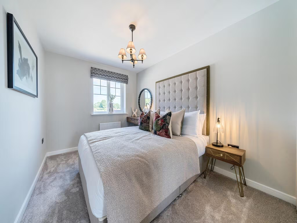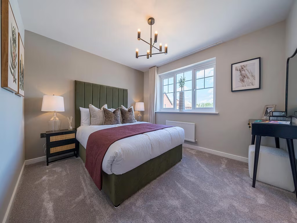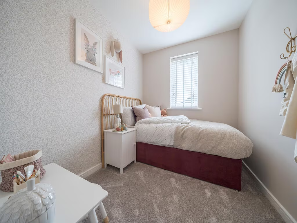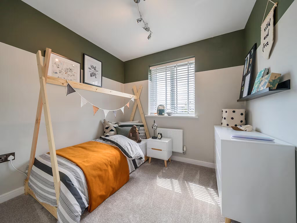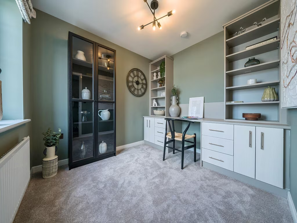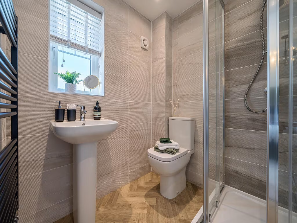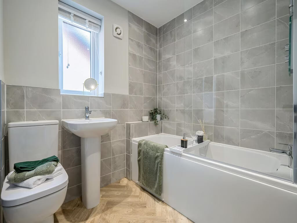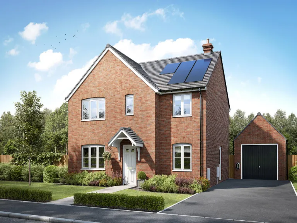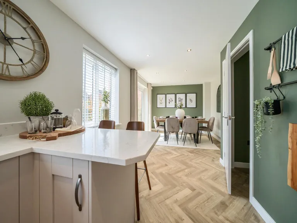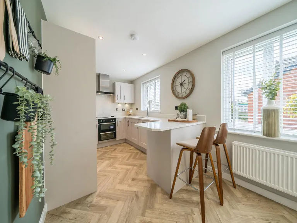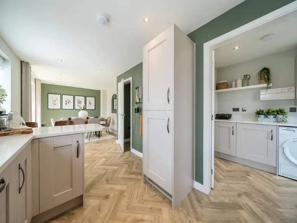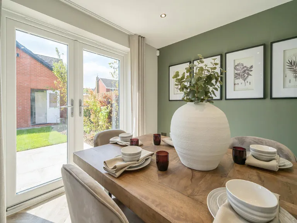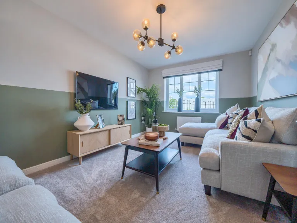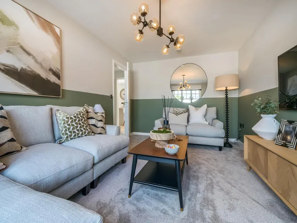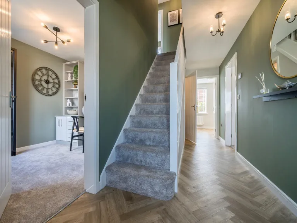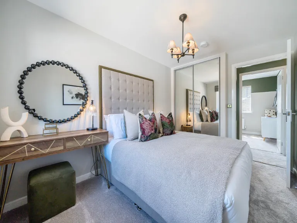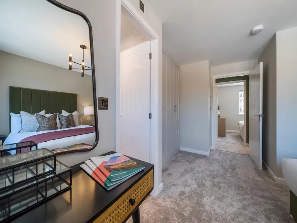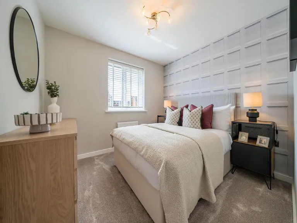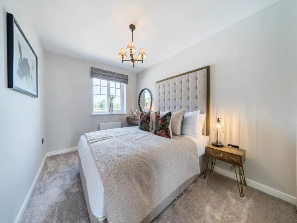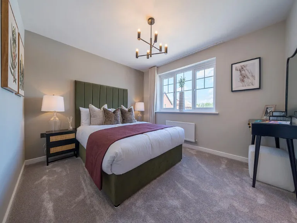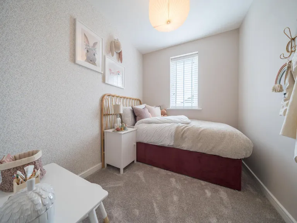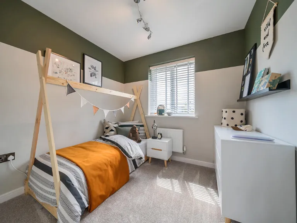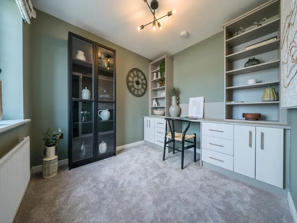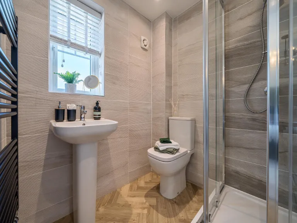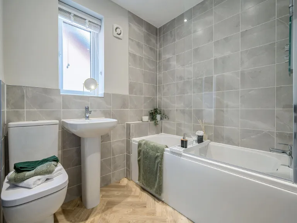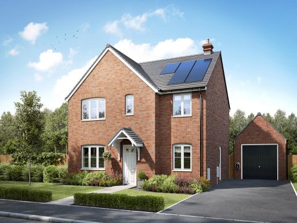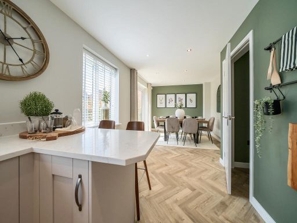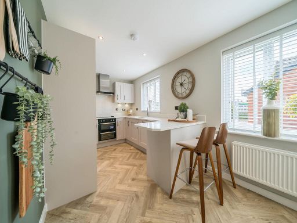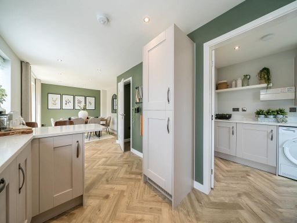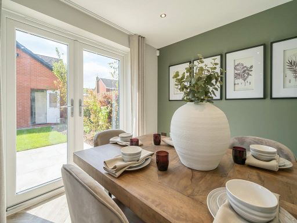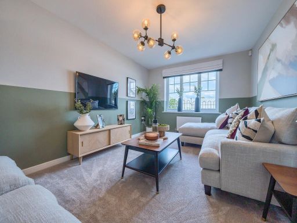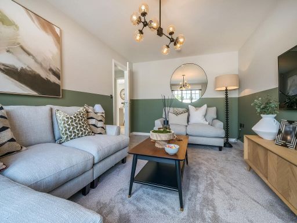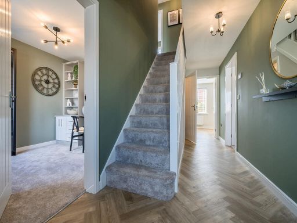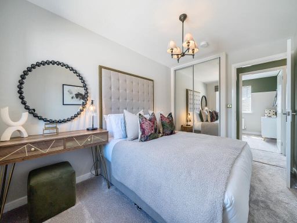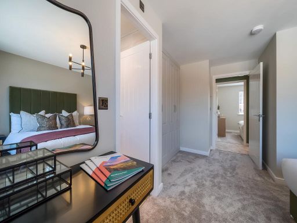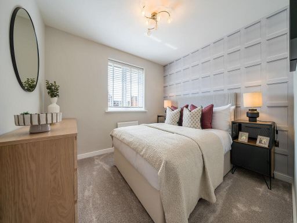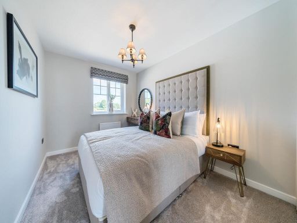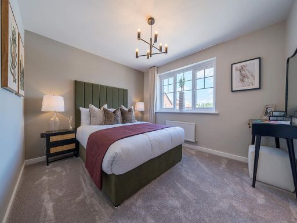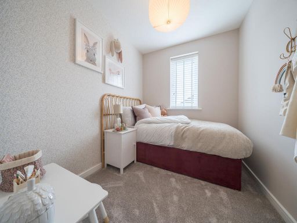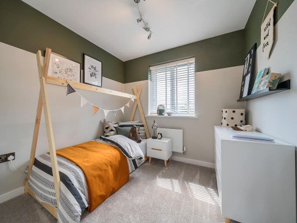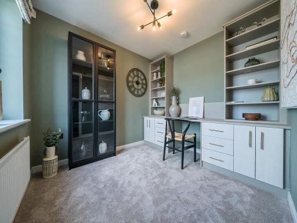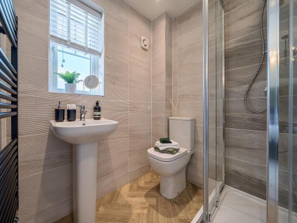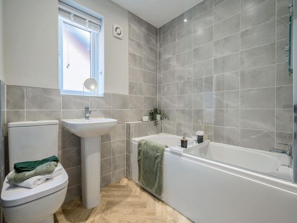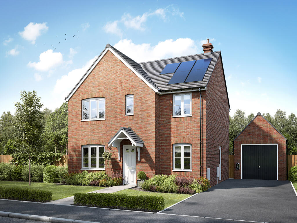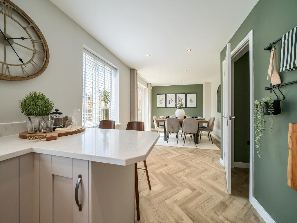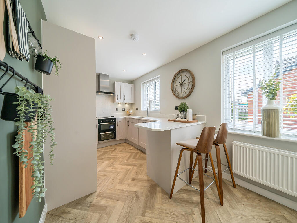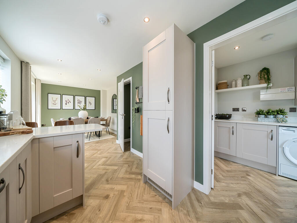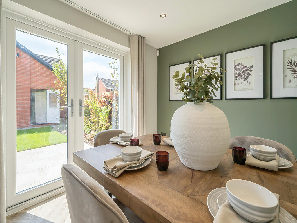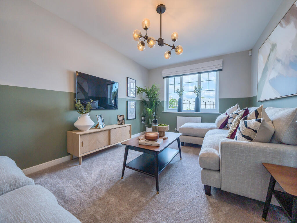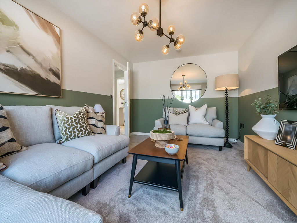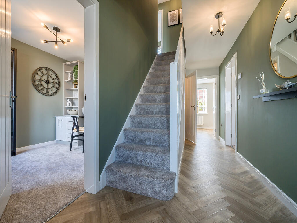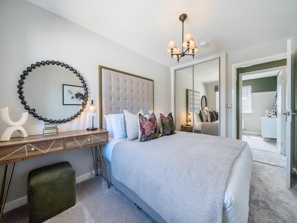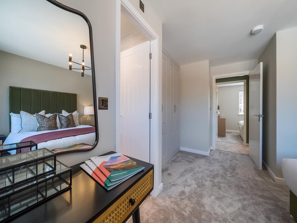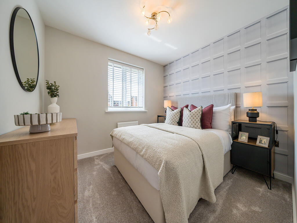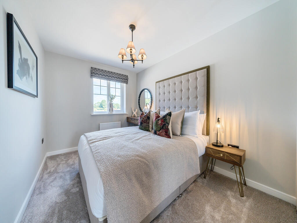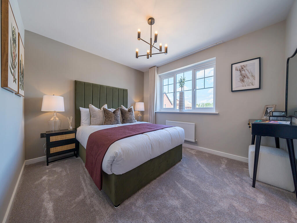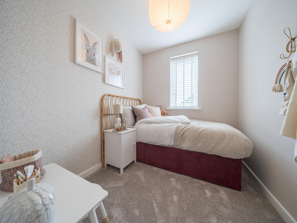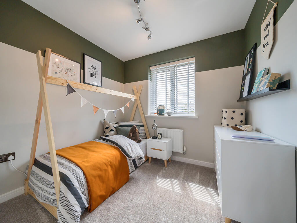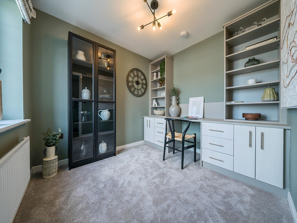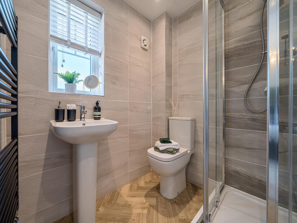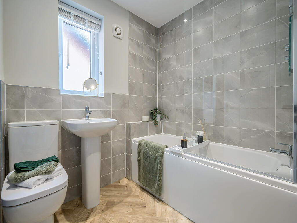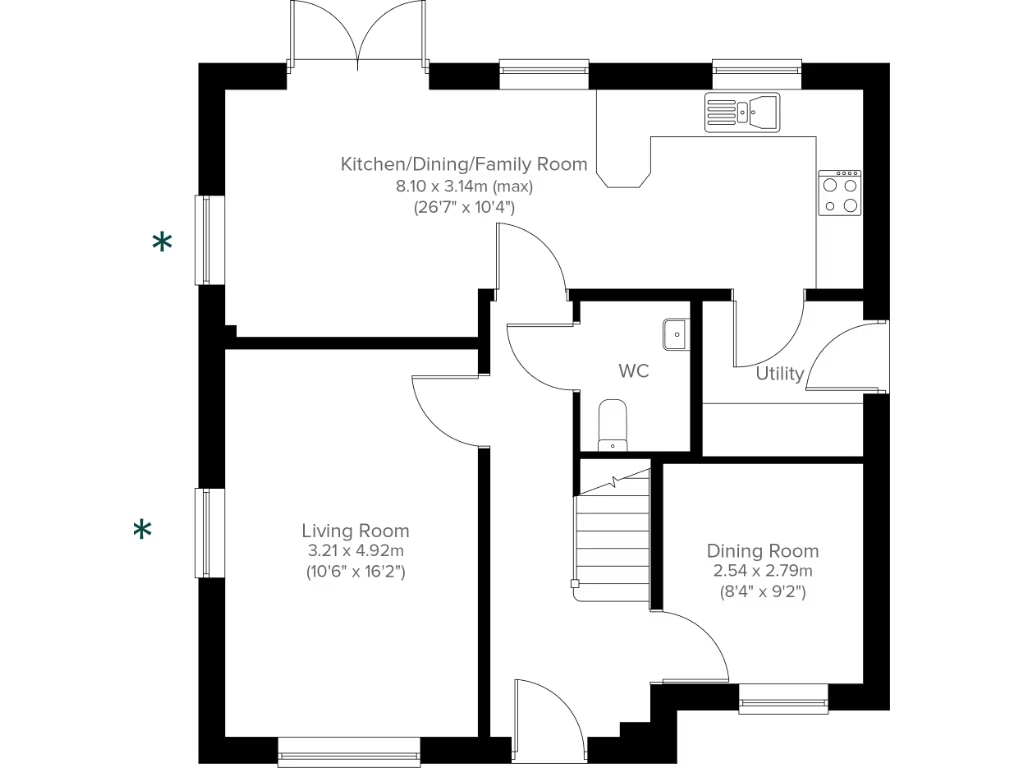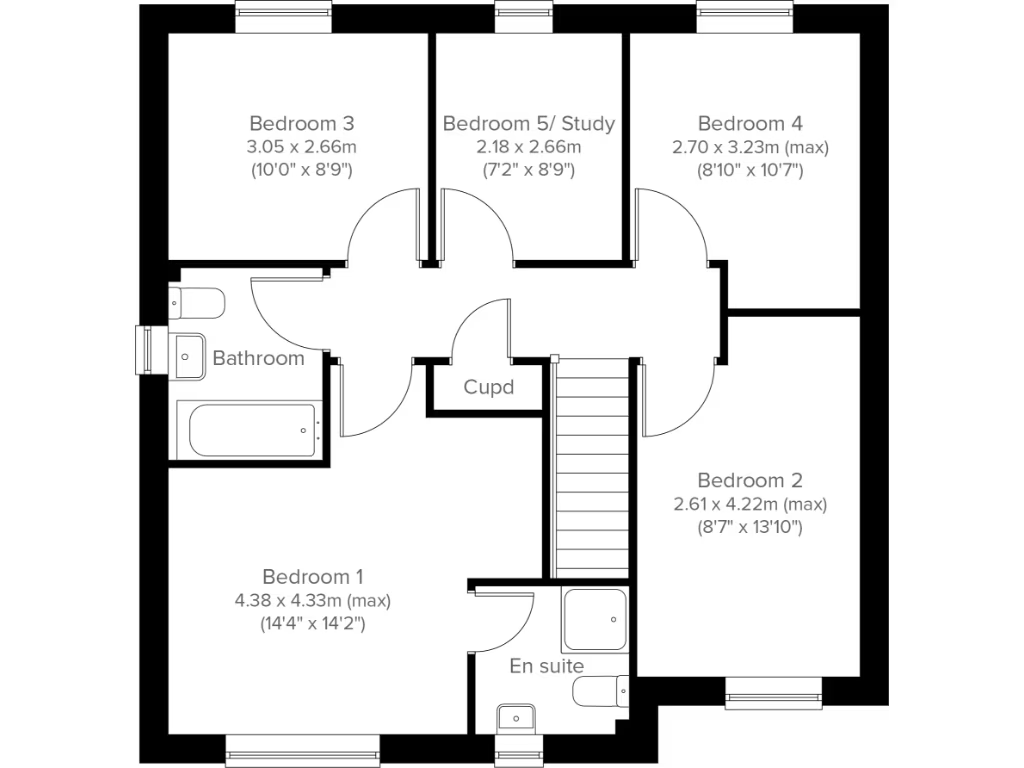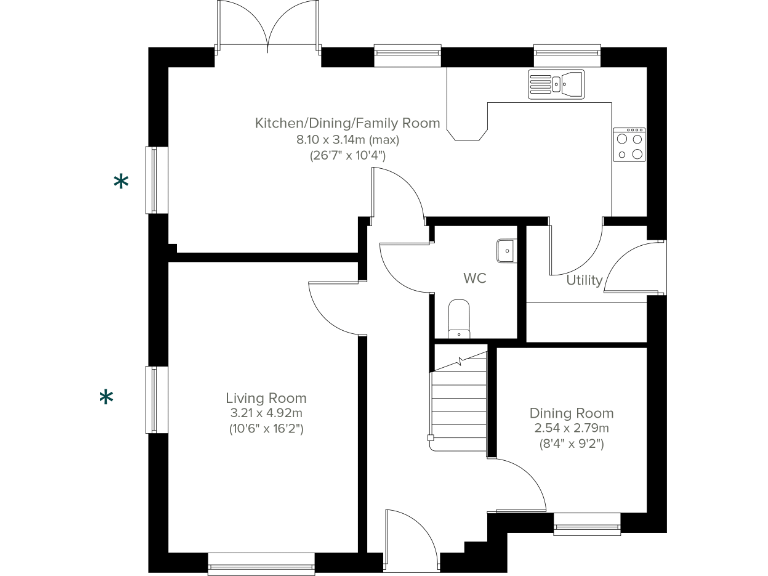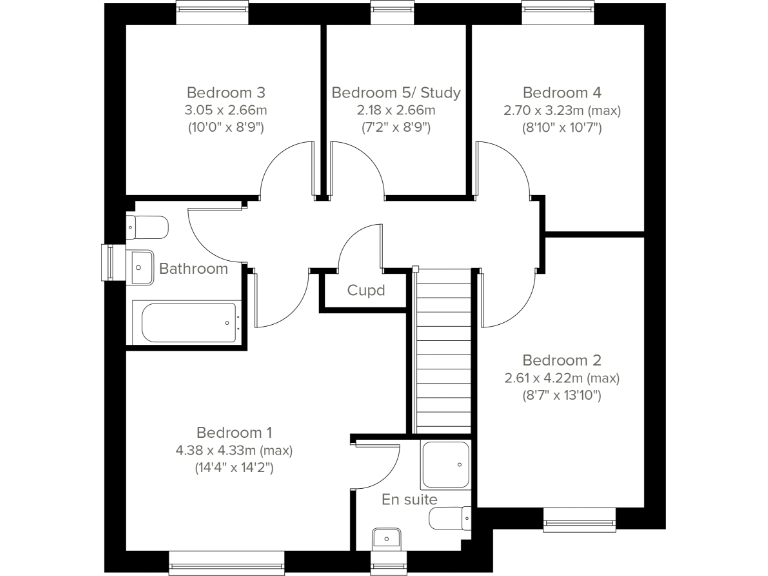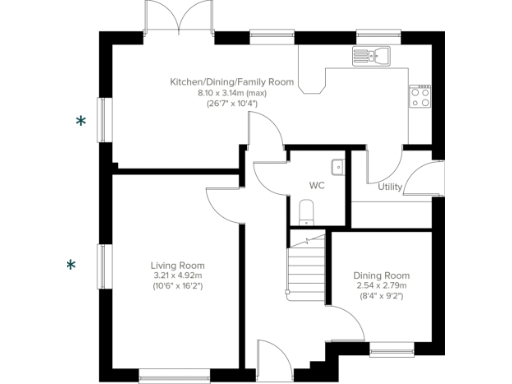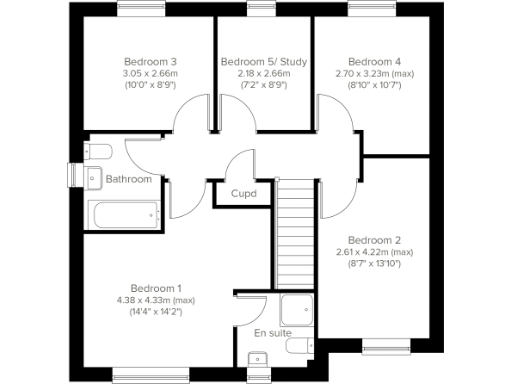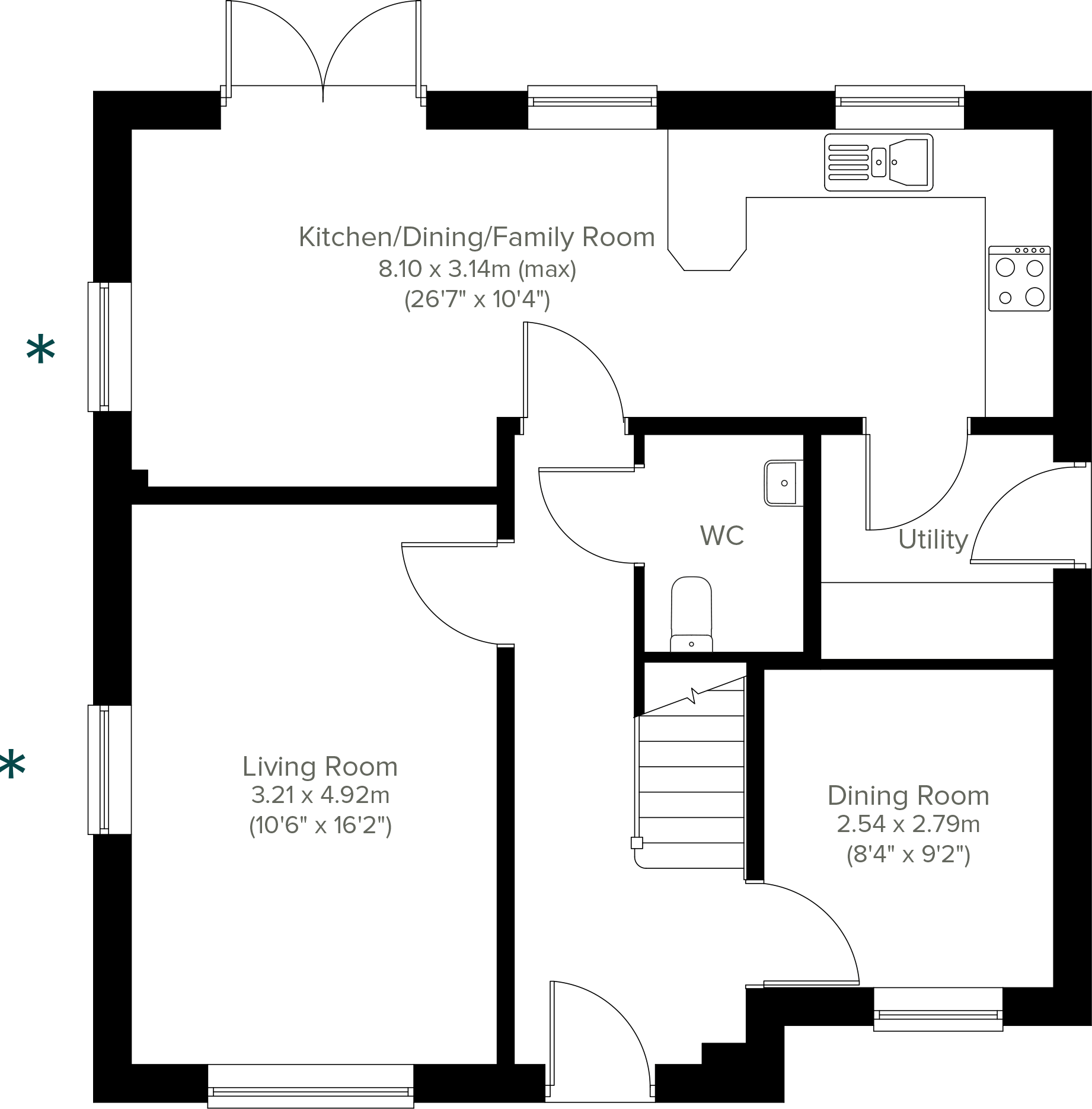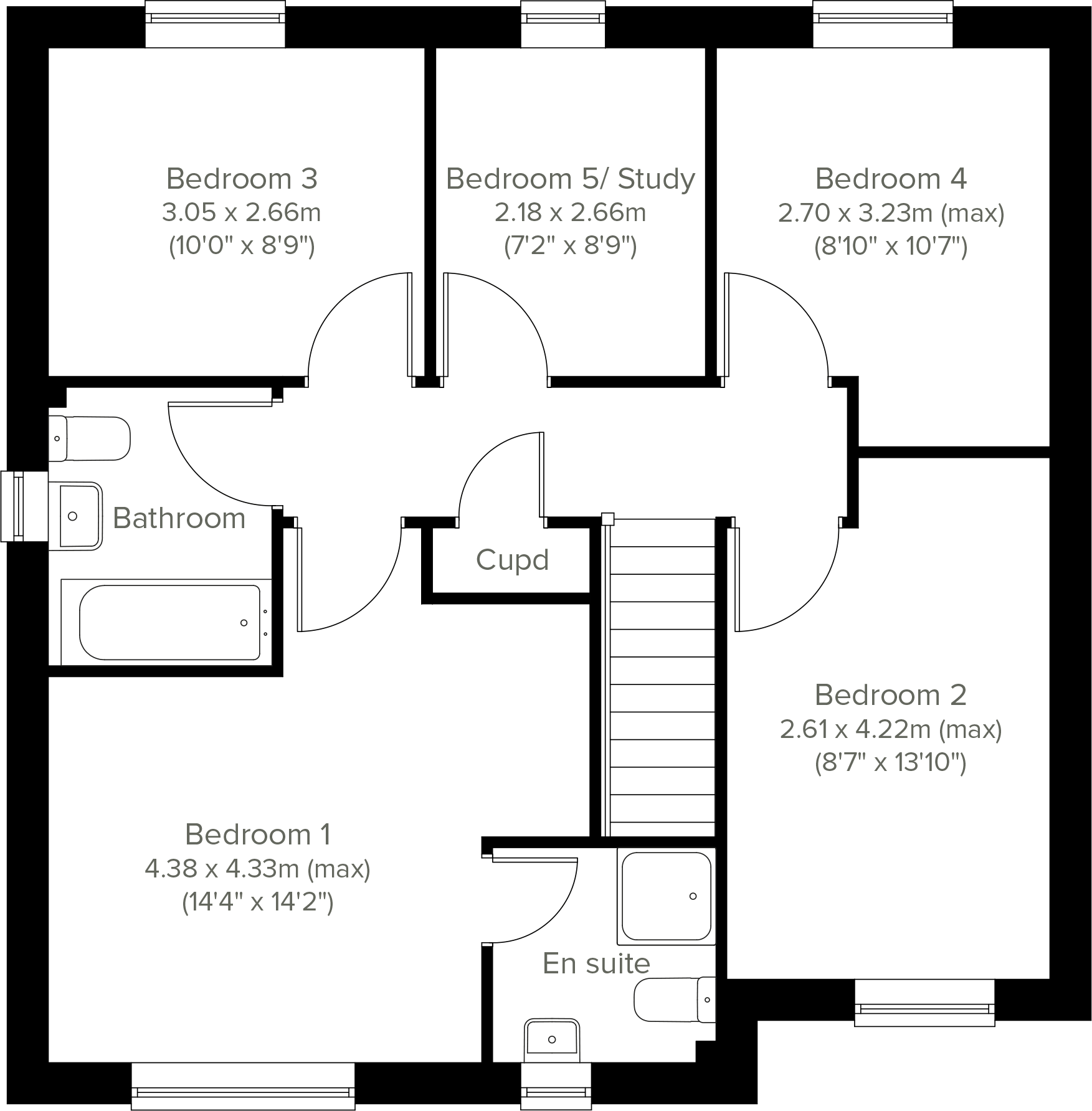Summary - ENTERPRISE CENTRE, COMPASS POINT LE16 9HW
5 bed 1 bath Detached
New-build five-bedroom detached home with open-plan living and large garden — check measurements and local safety..
- Five bedrooms with principal en suite and handy upstairs storage cupboards
- Open-plan kitchen/breakfast/family room with French doors to garden
- Separate living room and dedicated dining room for entertaining
- Utility room plus single garage for practical laundry and storage
- Energy-efficient features including solar panels
- Listed internal area small (568 sq ft); verify actual room sizes
- Annual service charge £185; sold Freehold
- Local area reported high crime; check neighbourhood safety
A roomy-feeling, newly built five-bedroom detached house arranged around a modern open-plan kitchen/breakfast/family space with French doors onto a large garden — ideal for family living and weekend entertaining. The ground floor also offers a separate living room, dining room and a practical utility room, while upstairs the principal bedroom benefits from an en suite and there are handy landing storage cupboards.
Built with energy-efficiency in mind (solar panels noted) and sold freehold, the house works well for growing families who need flexible space: bedrooms include a fifth room suitable as a study or child’s room, and a single garage provides off-road parking and extra storage. Local schools are highly regarded and the development sits in a generally affluent, semi-rural area with easy access to town amenities.
Important practical points to note: internal floor area is listed as small (568 sq ft) which is unusually compact for a five-bedroom layout — buyers should verify internal measurements and room sizes. There is a modest annual service charge (£185) and crime levels in the immediate area are reported as high; prospective purchasers should factor local safety and security into their decision.
Overall this is a modern, family-oriented home with good entertaining space and a large garden, but confirm the actual usable floor area and check local crime data before viewing. The property suits families seeking contemporary layout and outdoor space within a new development close to good schools.
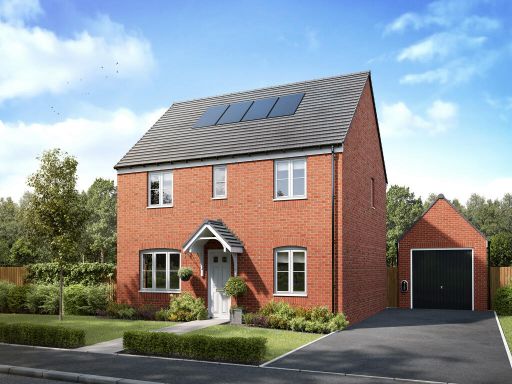 4 bedroom detached house for sale in Compass Point, Northampton Road, Market Harborough, Leicestershire,
LE16 9HW, LE16 — £432,950 • 4 bed • 1 bath • 431 ft²
4 bedroom detached house for sale in Compass Point, Northampton Road, Market Harborough, Leicestershire,
LE16 9HW, LE16 — £432,950 • 4 bed • 1 bath • 431 ft²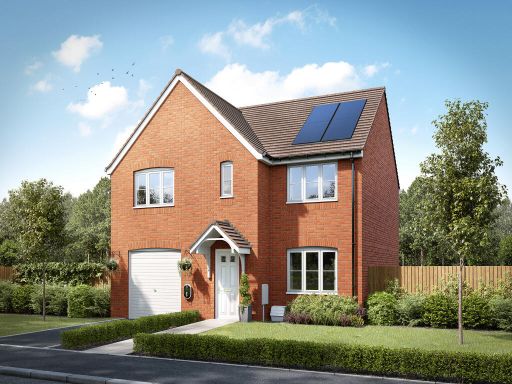 5 bedroom detached house for sale in Compass Point, Northampton Road, Market Harborough, Leicestershire,
LE16 9HW, LE16 — £429,950 • 5 bed • 1 bath • 2055 ft²
5 bedroom detached house for sale in Compass Point, Northampton Road, Market Harborough, Leicestershire,
LE16 9HW, LE16 — £429,950 • 5 bed • 1 bath • 2055 ft²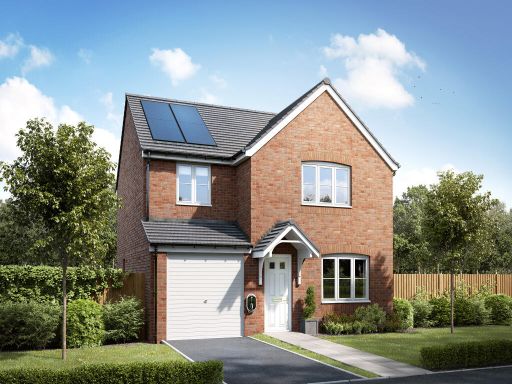 4 bedroom detached house for sale in Compass Point, Northampton Road, Market Harborough, Leicestershire,
LE16 9HW, LE16 — £399,950 • 4 bed • 1 bath • 1635 ft²
4 bedroom detached house for sale in Compass Point, Northampton Road, Market Harborough, Leicestershire,
LE16 9HW, LE16 — £399,950 • 4 bed • 1 bath • 1635 ft²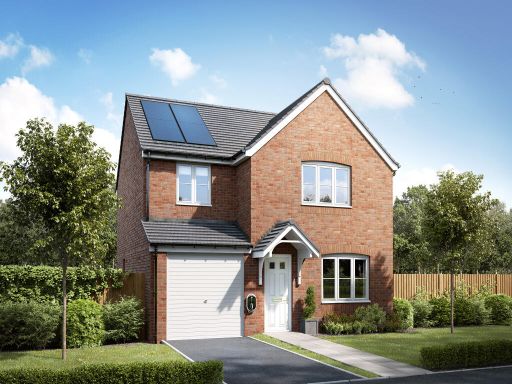 4 bedroom detached house for sale in Compass Point, Northampton Road, Market Harborough, Leicestershire,
LE16 9HW, LE16 — £409,950 • 4 bed • 1 bath • 1637 ft²
4 bedroom detached house for sale in Compass Point, Northampton Road, Market Harborough, Leicestershire,
LE16 9HW, LE16 — £409,950 • 4 bed • 1 bath • 1637 ft²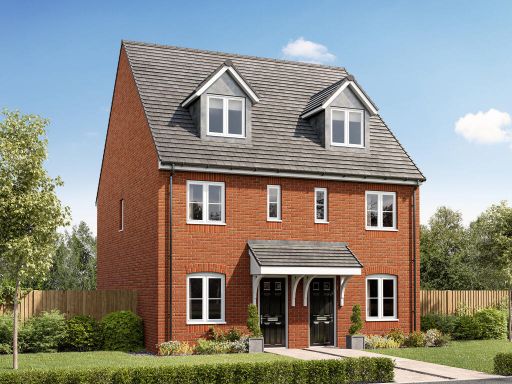 3 bedroom end of terrace house for sale in Compass Point, Northampton Road, Market Harborough, Leicestershire,
LE16 9HW, LE16 — £294,950 • 3 bed • 1 bath • 1253 ft²
3 bedroom end of terrace house for sale in Compass Point, Northampton Road, Market Harborough, Leicestershire,
LE16 9HW, LE16 — £294,950 • 3 bed • 1 bath • 1253 ft²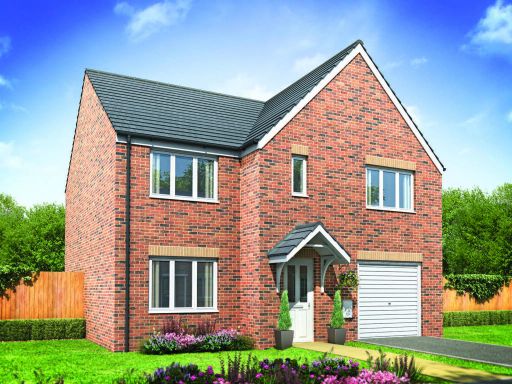 5 bedroom detached house for sale in Compass Point, Northampton Road, Market Harborough, Leicestershire,
LE16 9HW, LE16 — £429,950 • 5 bed • 1 bath • 1935 ft²
5 bedroom detached house for sale in Compass Point, Northampton Road, Market Harborough, Leicestershire,
LE16 9HW, LE16 — £429,950 • 5 bed • 1 bath • 1935 ft²