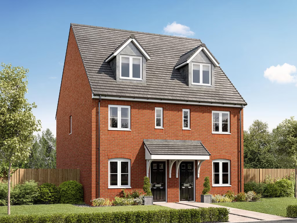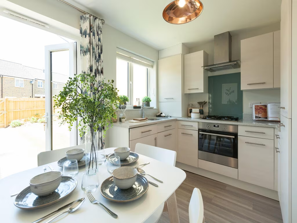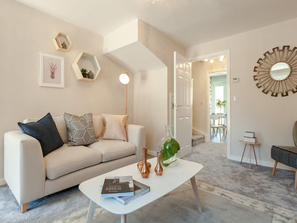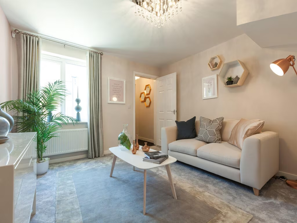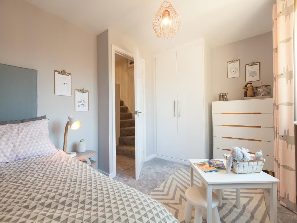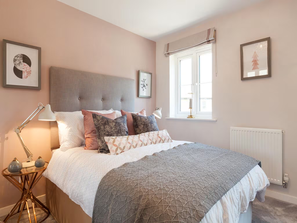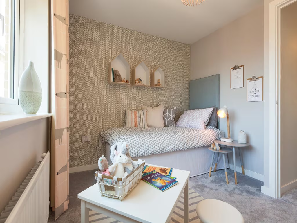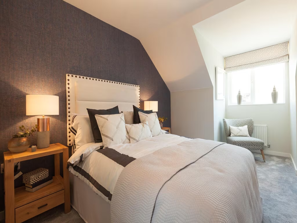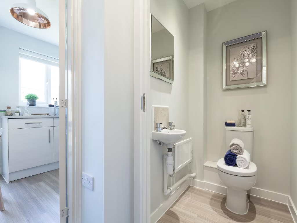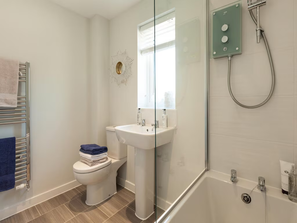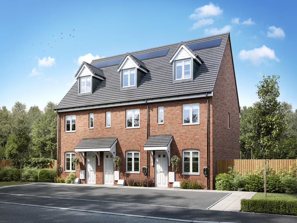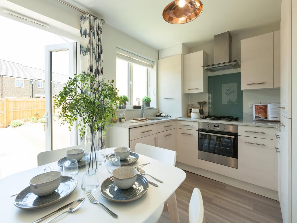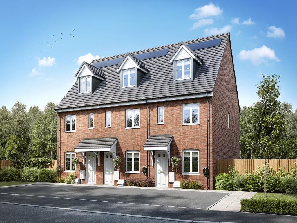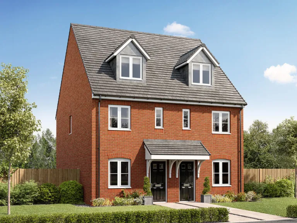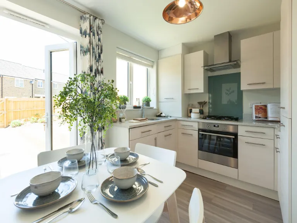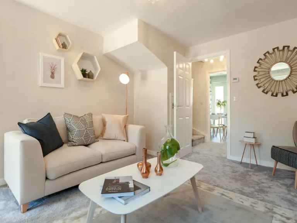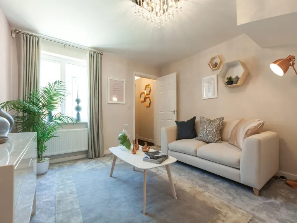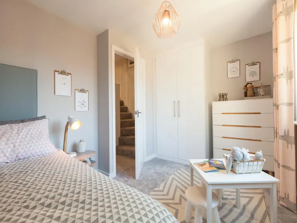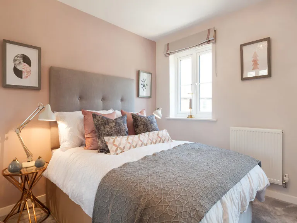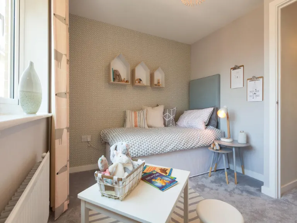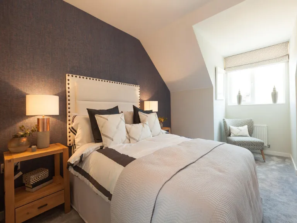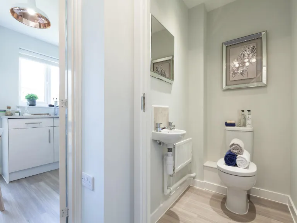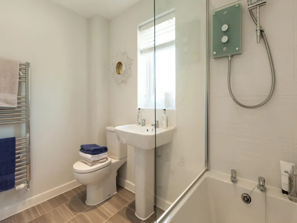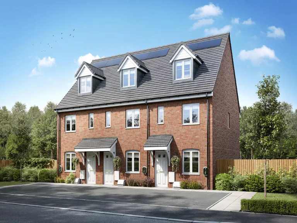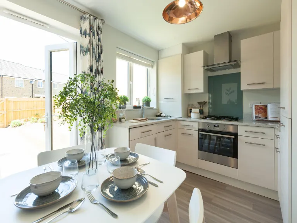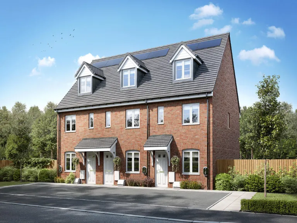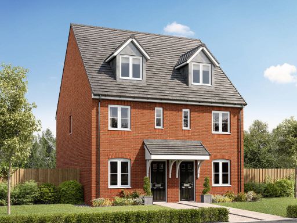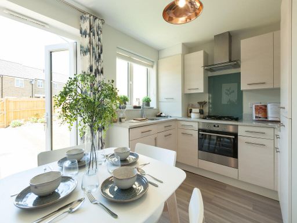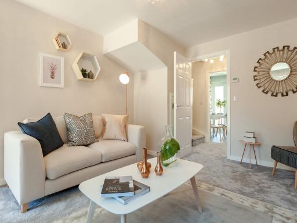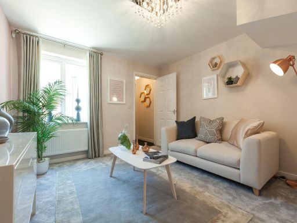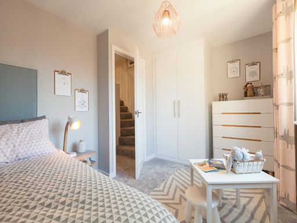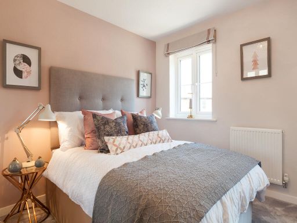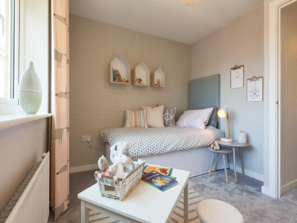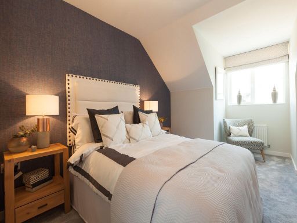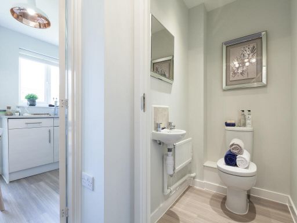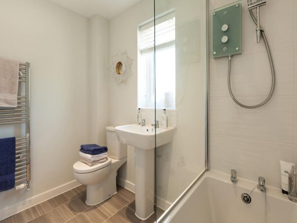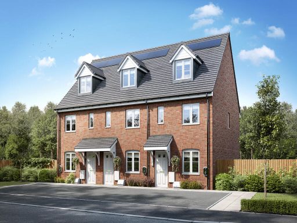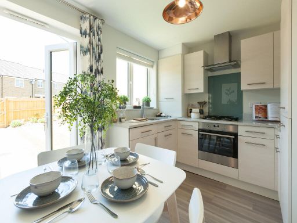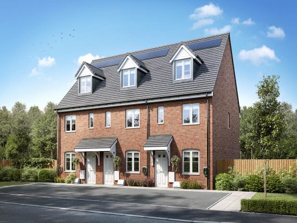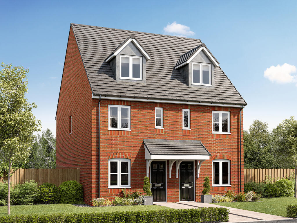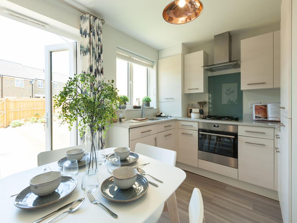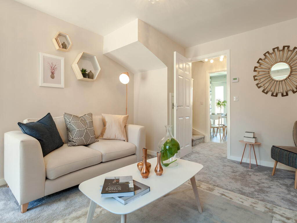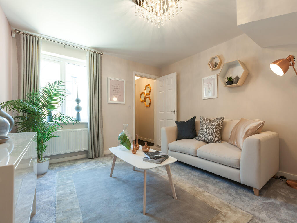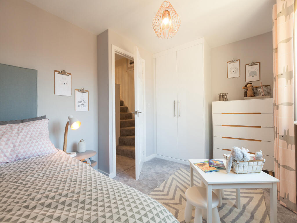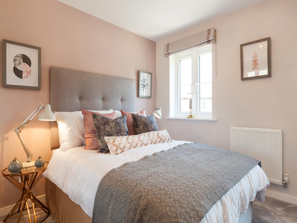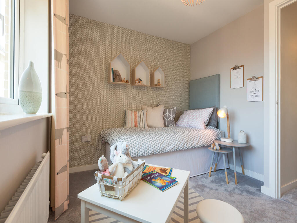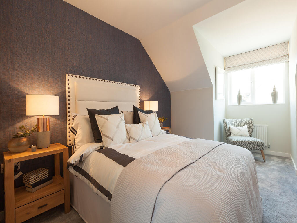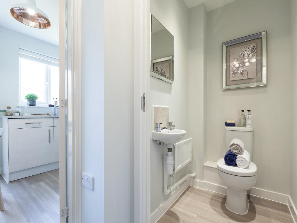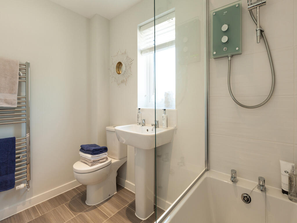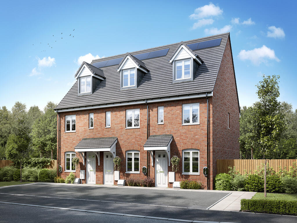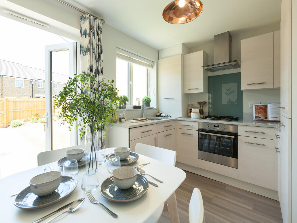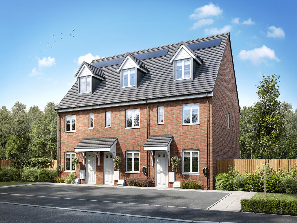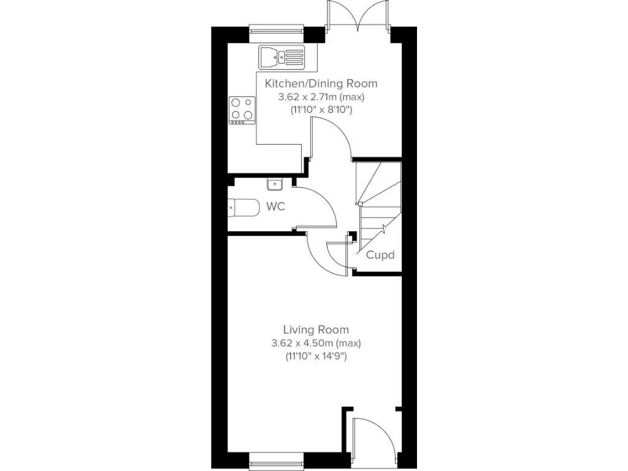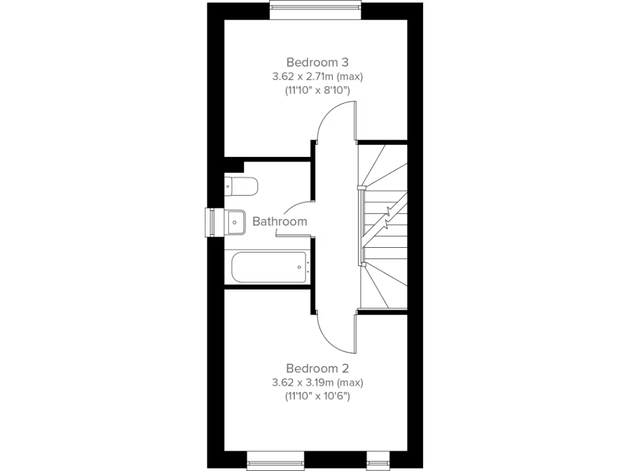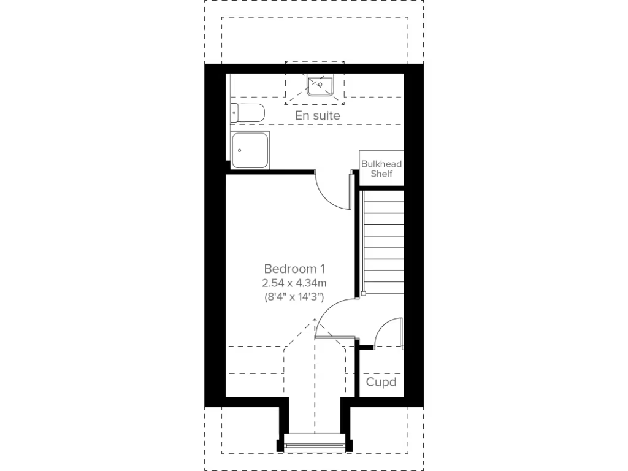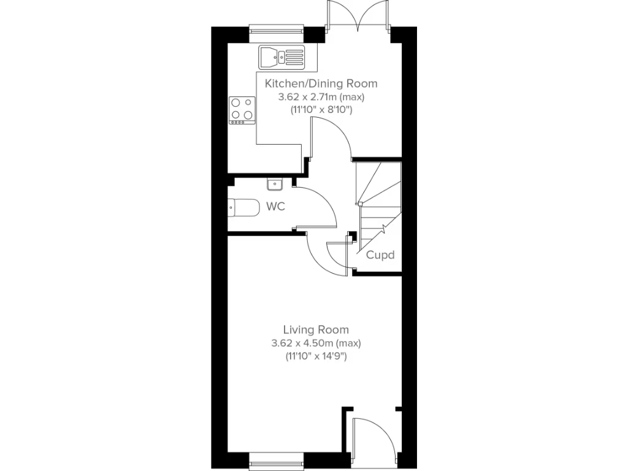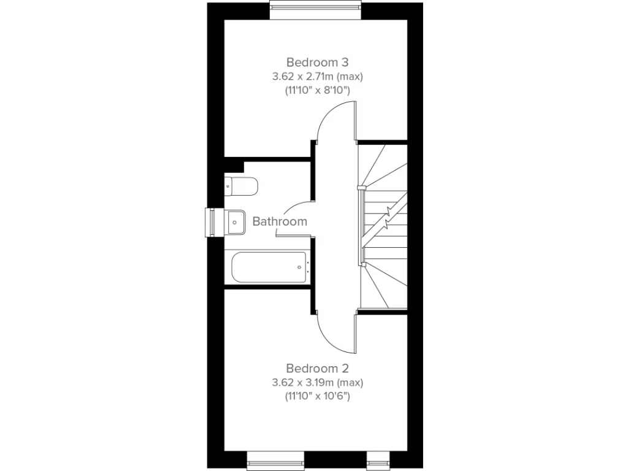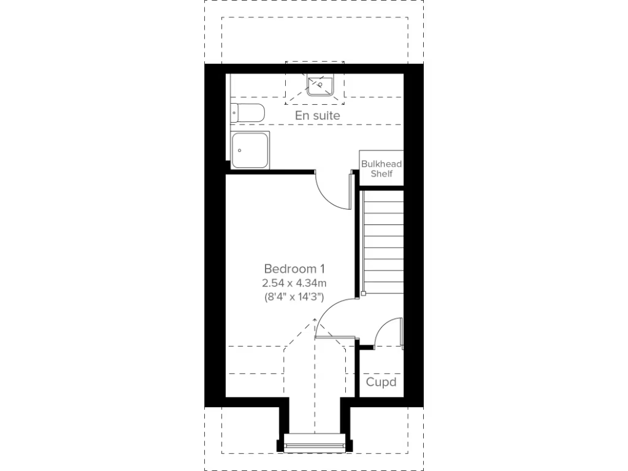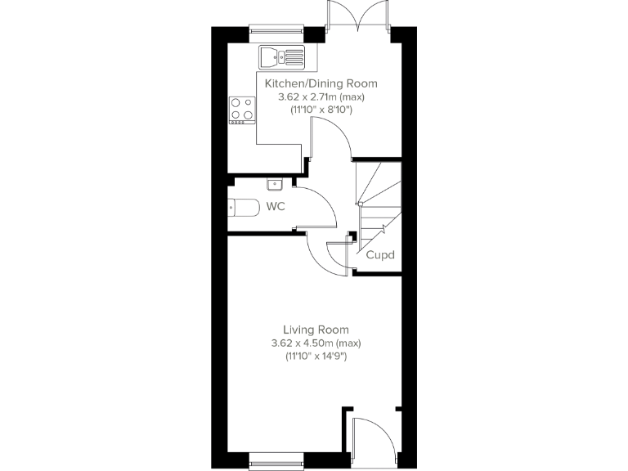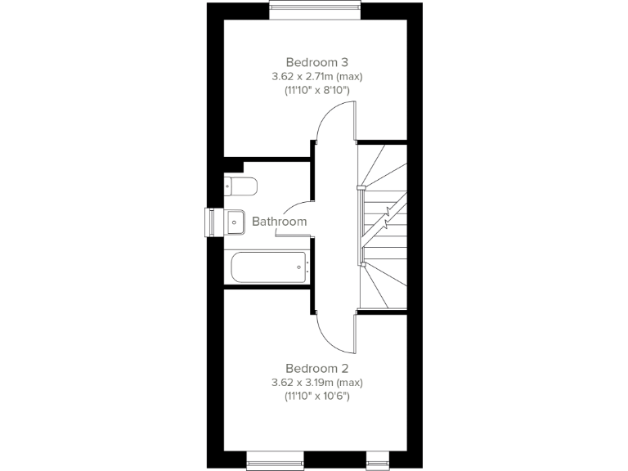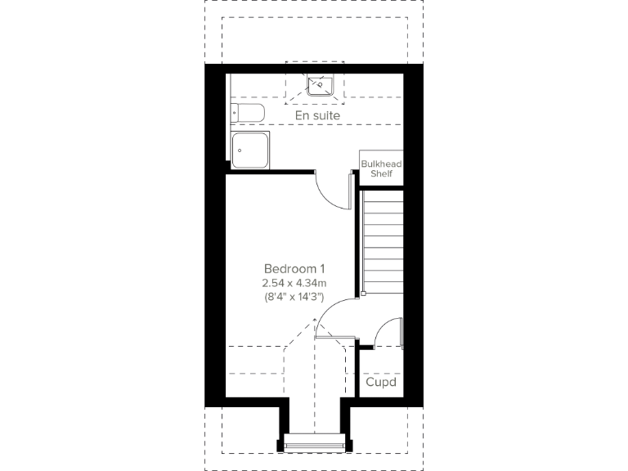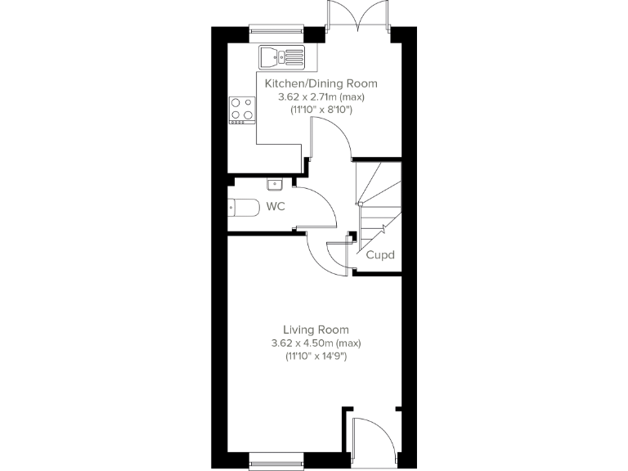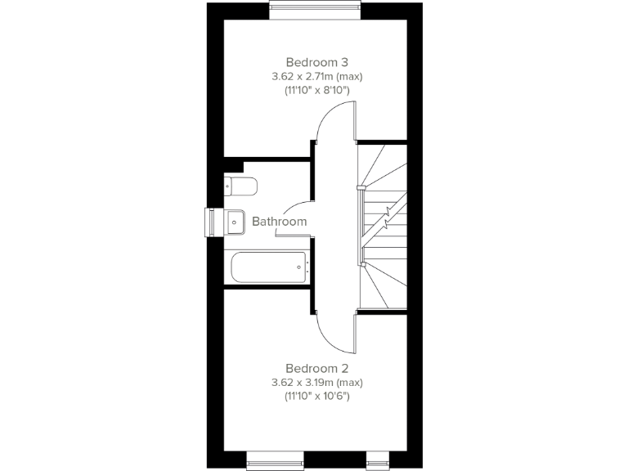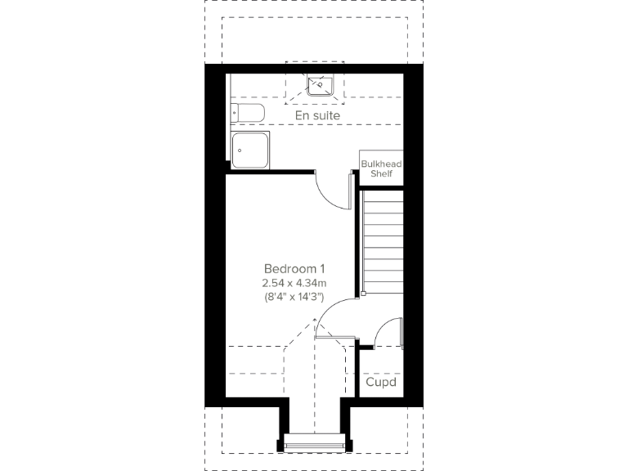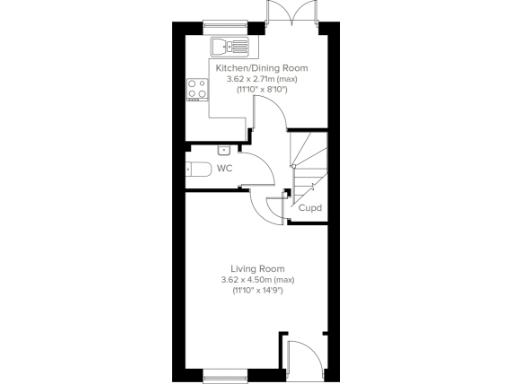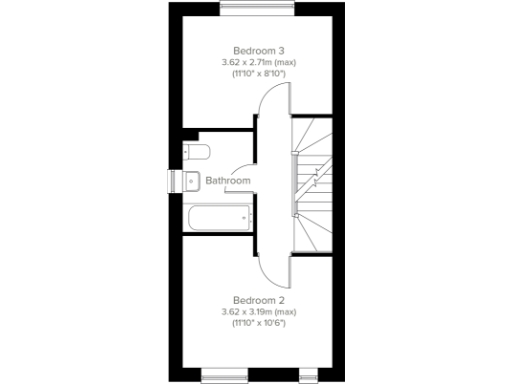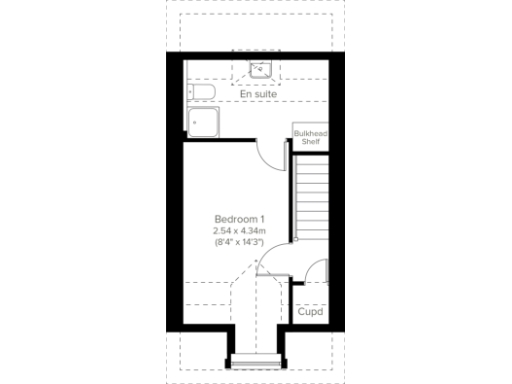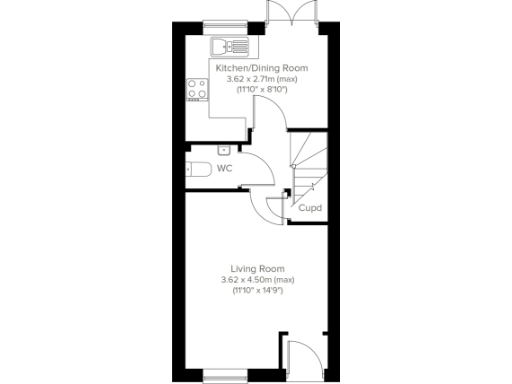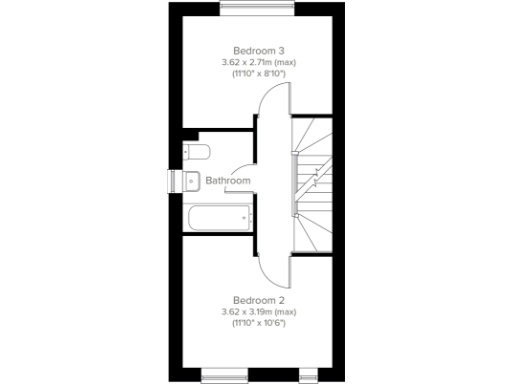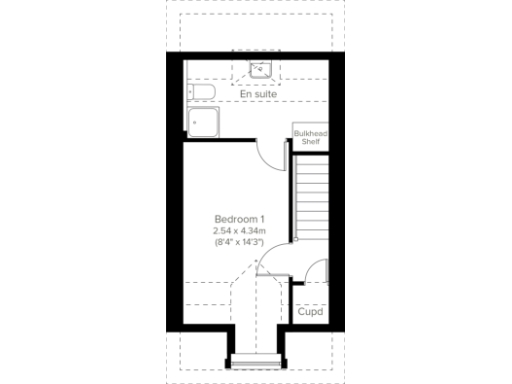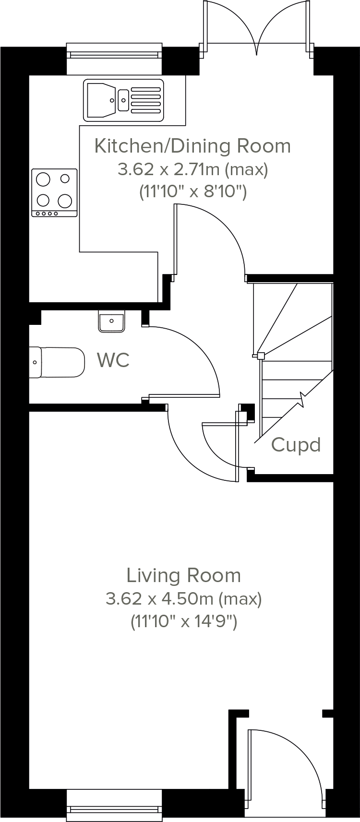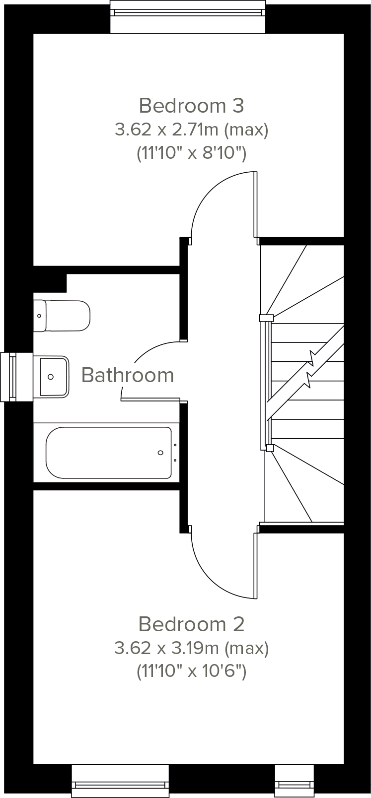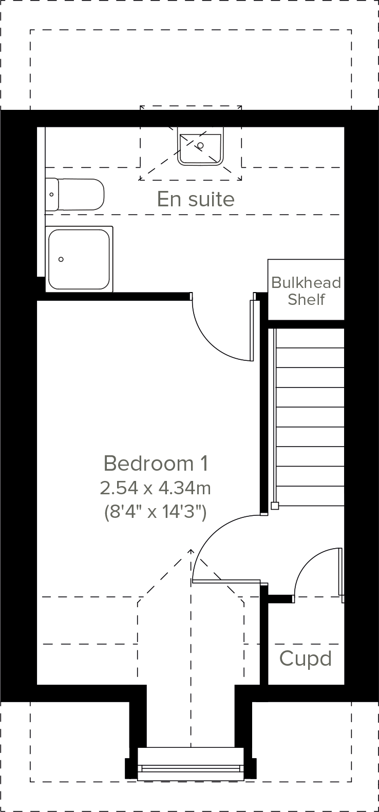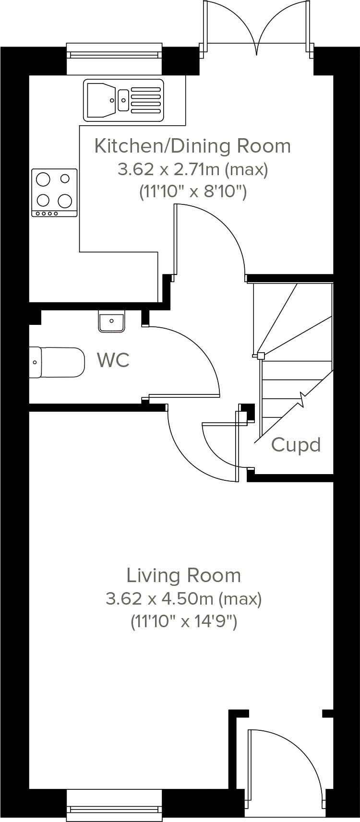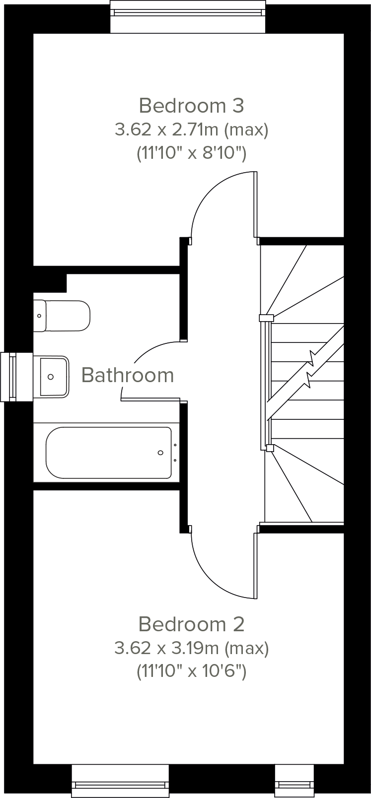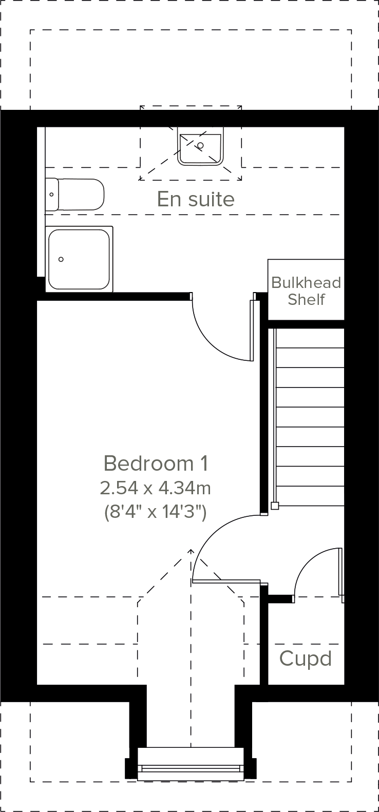Summary - ENTERPRISE CENTRE, COMPASS POINT LE16 9HW
3 bed 1 bath End of Terrace
Contemporary 3-bed new build with large garden and private parking — ideal for growing families..
Spacious three-storey layout with c.1,253 sq ft
Bright kitchen/diner with French doors to very large garden
Large top-floor principal bedroom with en suite
Front-aspect living room and downstairs cloakroom
Allocated private off-street parking
Freehold new build; service charge £185 pa
Council tax banding not yet set; post-occupation
Local crime levels reported as high — consider security
This three-storey end-of-terrace offers flexible family living over approximately 1,253 sq ft. The ground-floor layout features a bright kitchen/diner with French doors to a very large private garden, plus a front-aspect living room and a downstairs cloakroom — practical everyday spaces that connect well to outside. Allocated off-street parking and handy storage cupboards on the stairs and second floor add convenience for busy households.
Upstairs the house is arranged for growing families: two good-sized bedrooms on the first floor and a large top-floor principal bedroom with its own en suite. The home is a new build with contemporary fittings, fast broadband and efficient layout, so it should be low-maintenance initially and energy-efficient compared with older stock. The plot size and garden offer scope for landscaping or extension subject to planning.
Practical considerations: the property is freehold but carries an annual service charge of £185. Council tax banding will be set post-occupation. The wider area is very affluent with good local schools and leisure amenities, but recorded local crime levels are high — factor this into travel and security plans. Mobile signal is average; broadband speeds are fast.
Overall, this house suits families seeking a modern, low-upkeep home with outdoor space and parking in Market Harborough. It also offers potential for buyers who want a top-floor bedroom retreat or flexible rooms for a home office and guest accommodation.
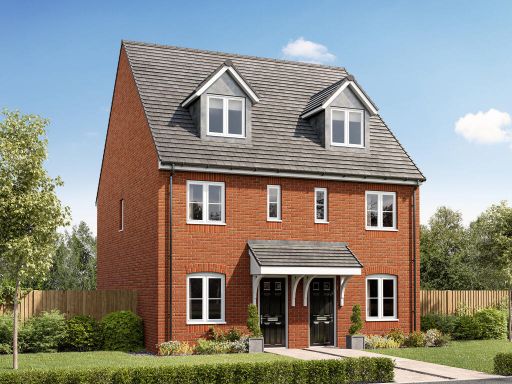 3 bedroom terraced house for sale in Compass Point, Northampton Road, Market Harborough, Leicestershire,
LE16 9HW, LE16 — £299,950 • 3 bed • 1 bath • 630 ft²
3 bedroom terraced house for sale in Compass Point, Northampton Road, Market Harborough, Leicestershire,
LE16 9HW, LE16 — £299,950 • 3 bed • 1 bath • 630 ft²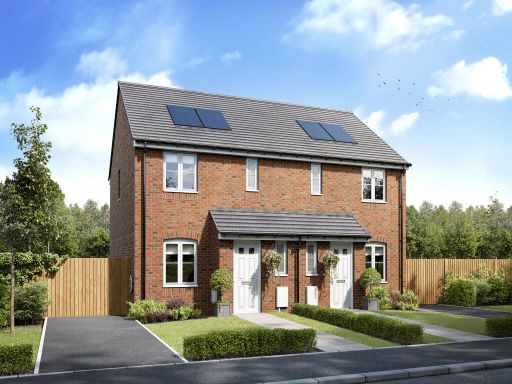 3 bedroom semi-detached house for sale in Compass Point, Northampton Road, Market Harborough, Leicestershire,
LE16 9HW, LE16 — £289,950 • 3 bed • 1 bath • 1003 ft²
3 bedroom semi-detached house for sale in Compass Point, Northampton Road, Market Harborough, Leicestershire,
LE16 9HW, LE16 — £289,950 • 3 bed • 1 bath • 1003 ft²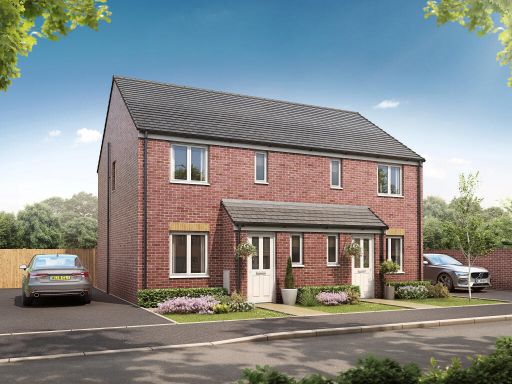 3 bedroom end of terrace house for sale in Compass Point, Northampton Road, Market Harborough, Leicestershire,
LE16 9HW, LE16 — £279,950 • 3 bed • 1 bath • 503 ft²
3 bedroom end of terrace house for sale in Compass Point, Northampton Road, Market Harborough, Leicestershire,
LE16 9HW, LE16 — £279,950 • 3 bed • 1 bath • 503 ft²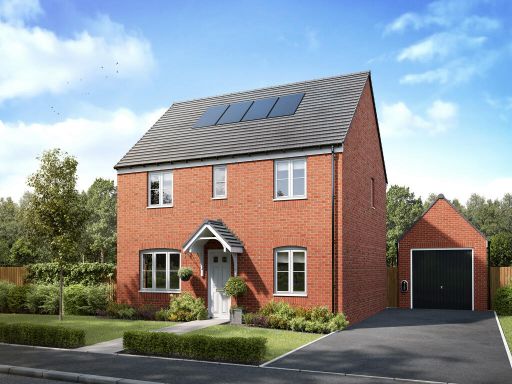 4 bedroom detached house for sale in Compass Point, Northampton Road, Market Harborough, Leicestershire,
LE16 9HW, LE16 — £432,950 • 4 bed • 1 bath • 431 ft²
4 bedroom detached house for sale in Compass Point, Northampton Road, Market Harborough, Leicestershire,
LE16 9HW, LE16 — £432,950 • 4 bed • 1 bath • 431 ft²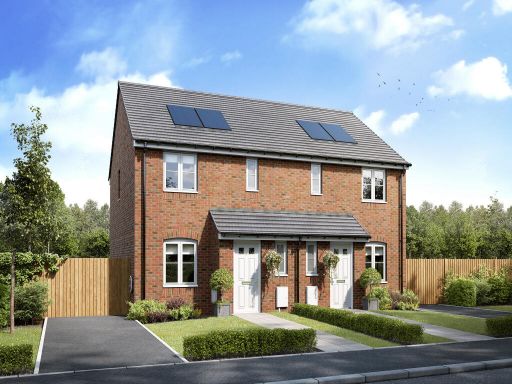 3 bedroom semi-detached house for sale in Compass Point, Northampton Road, Market Harborough, Leicestershire,
LE16 9HW, LE16 — £289,950 • 3 bed • 1 bath • 503 ft²
3 bedroom semi-detached house for sale in Compass Point, Northampton Road, Market Harborough, Leicestershire,
LE16 9HW, LE16 — £289,950 • 3 bed • 1 bath • 503 ft²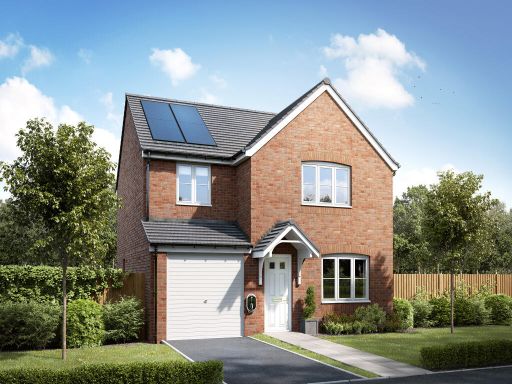 4 bedroom detached house for sale in Compass Point, Northampton Road, Market Harborough, Leicestershire,
LE16 9HW, LE16 — £399,950 • 4 bed • 1 bath • 1635 ft²
4 bedroom detached house for sale in Compass Point, Northampton Road, Market Harborough, Leicestershire,
LE16 9HW, LE16 — £399,950 • 4 bed • 1 bath • 1635 ft²