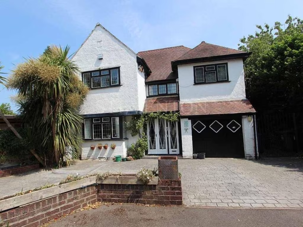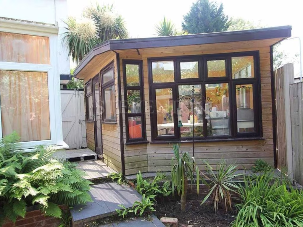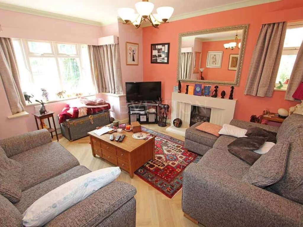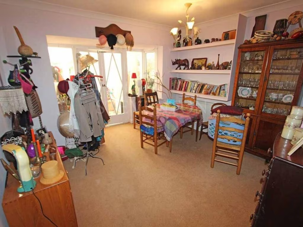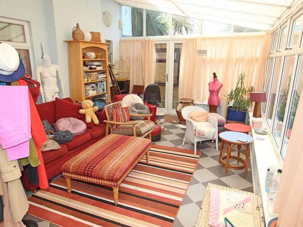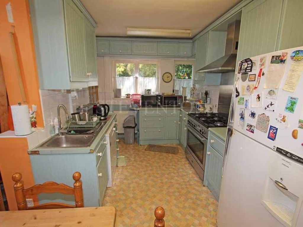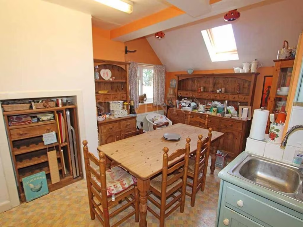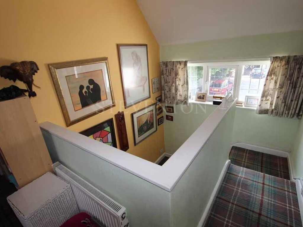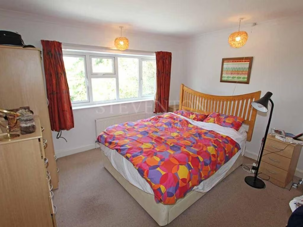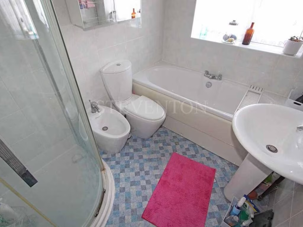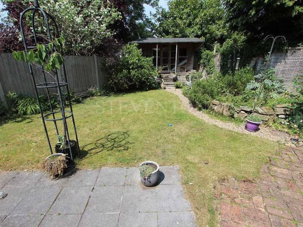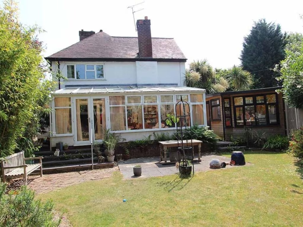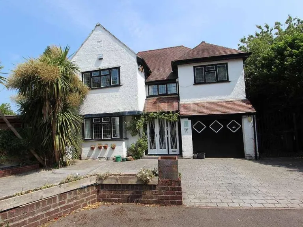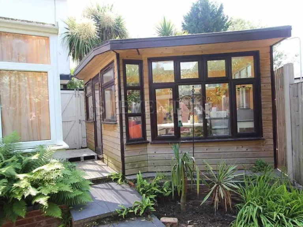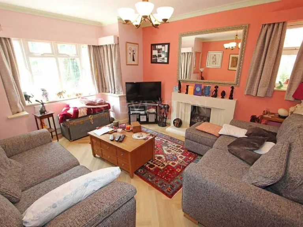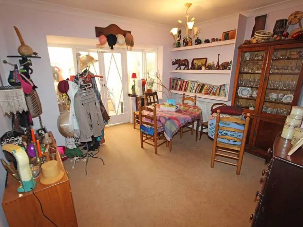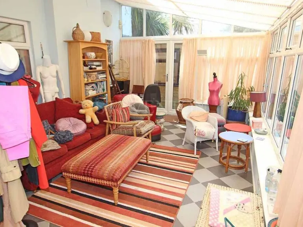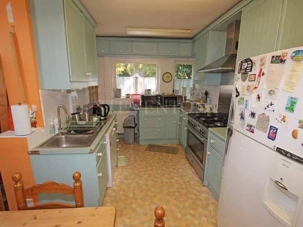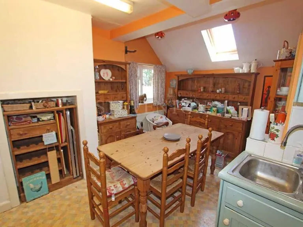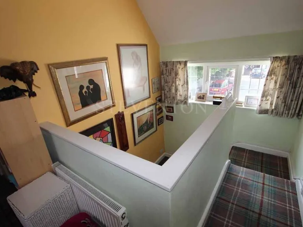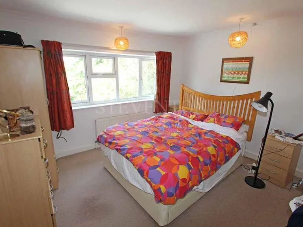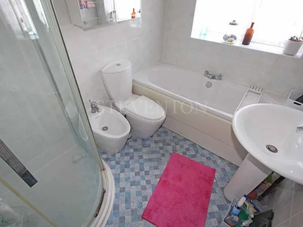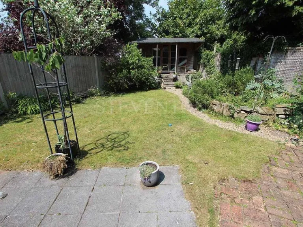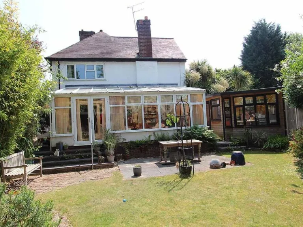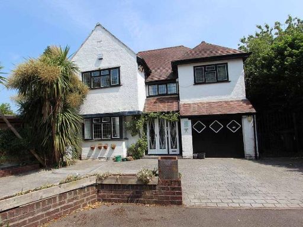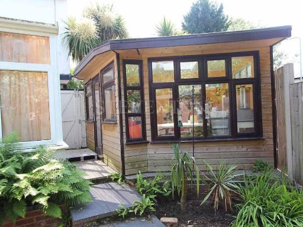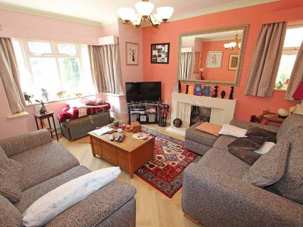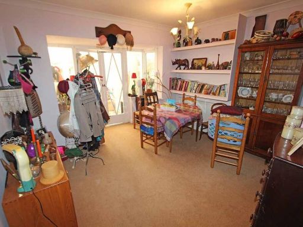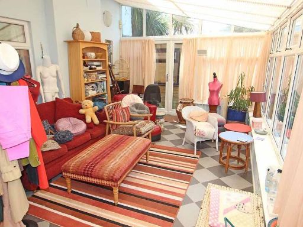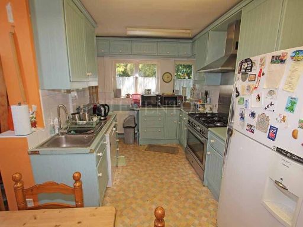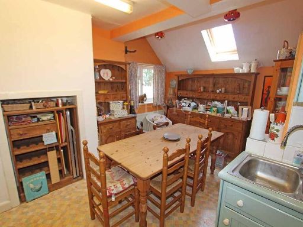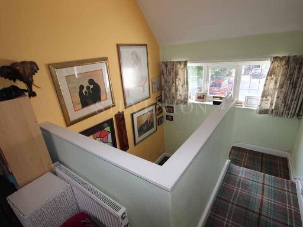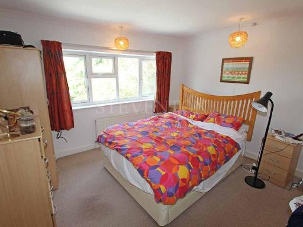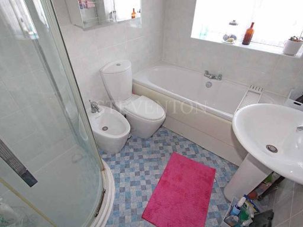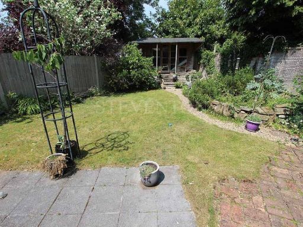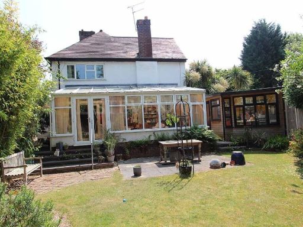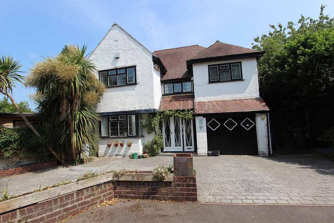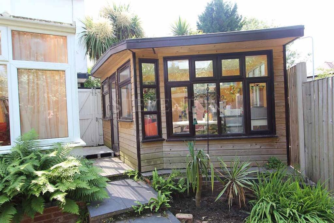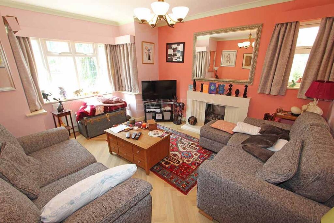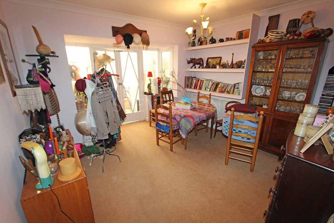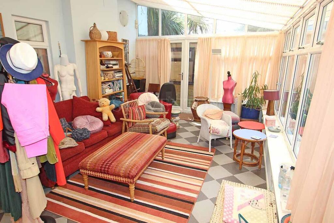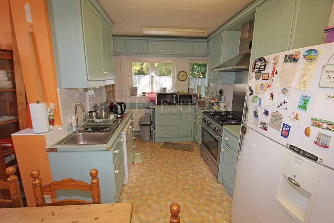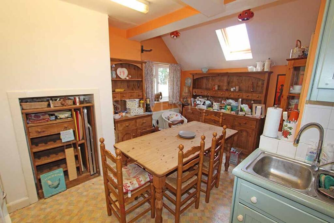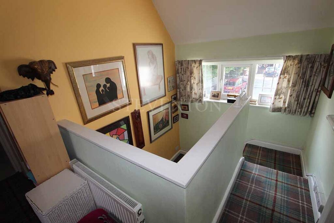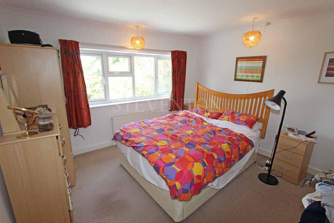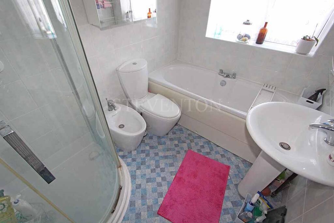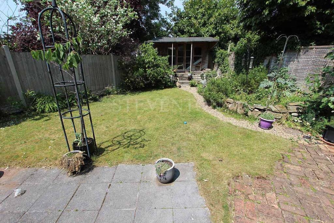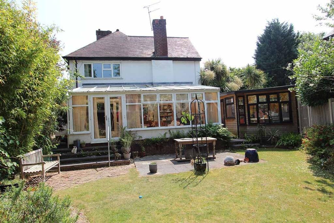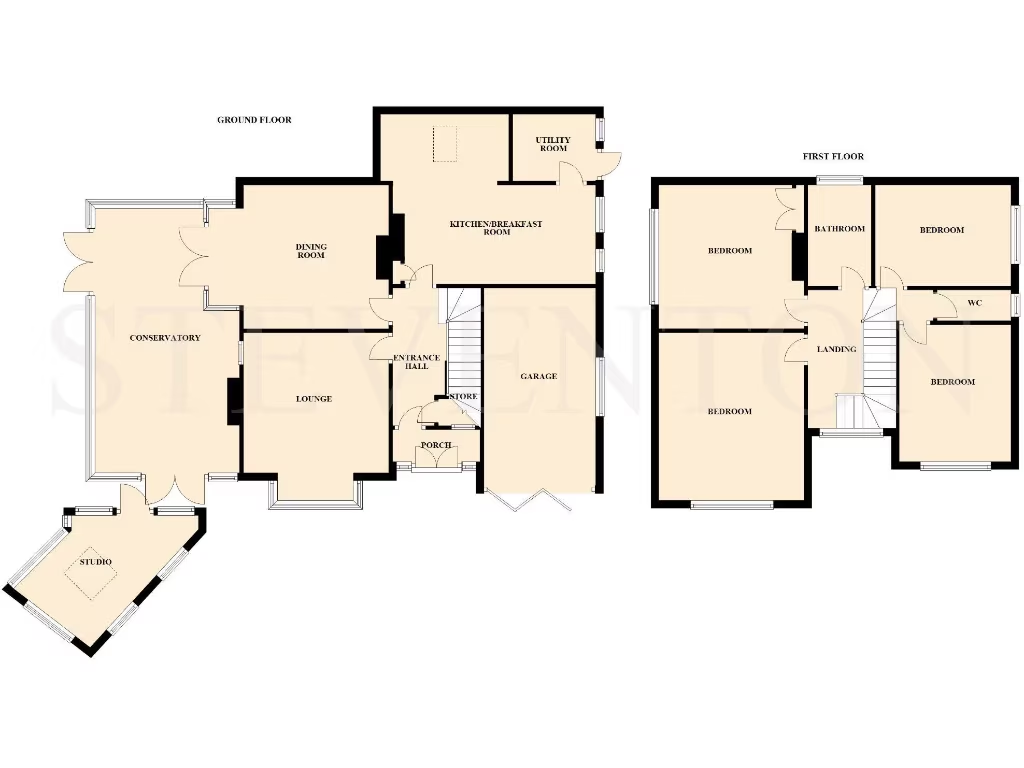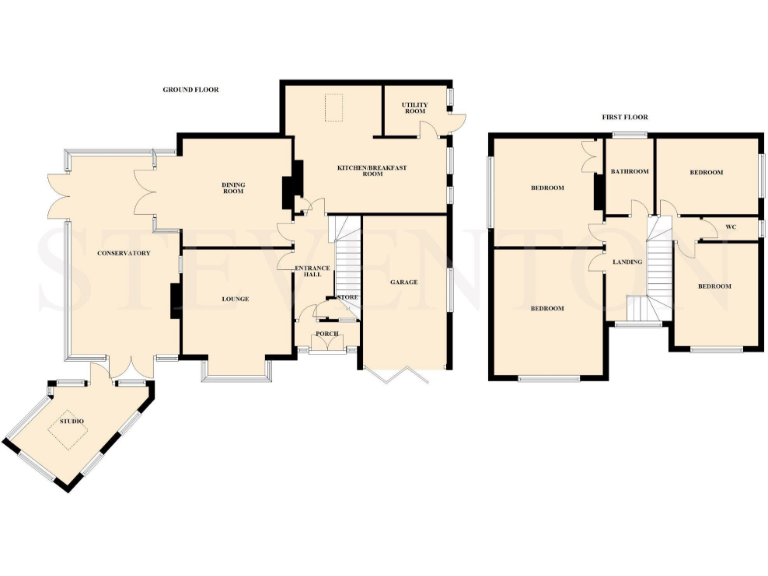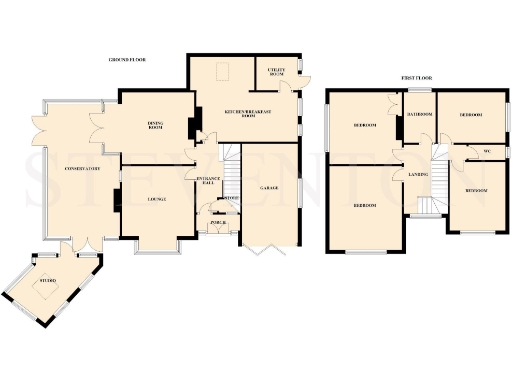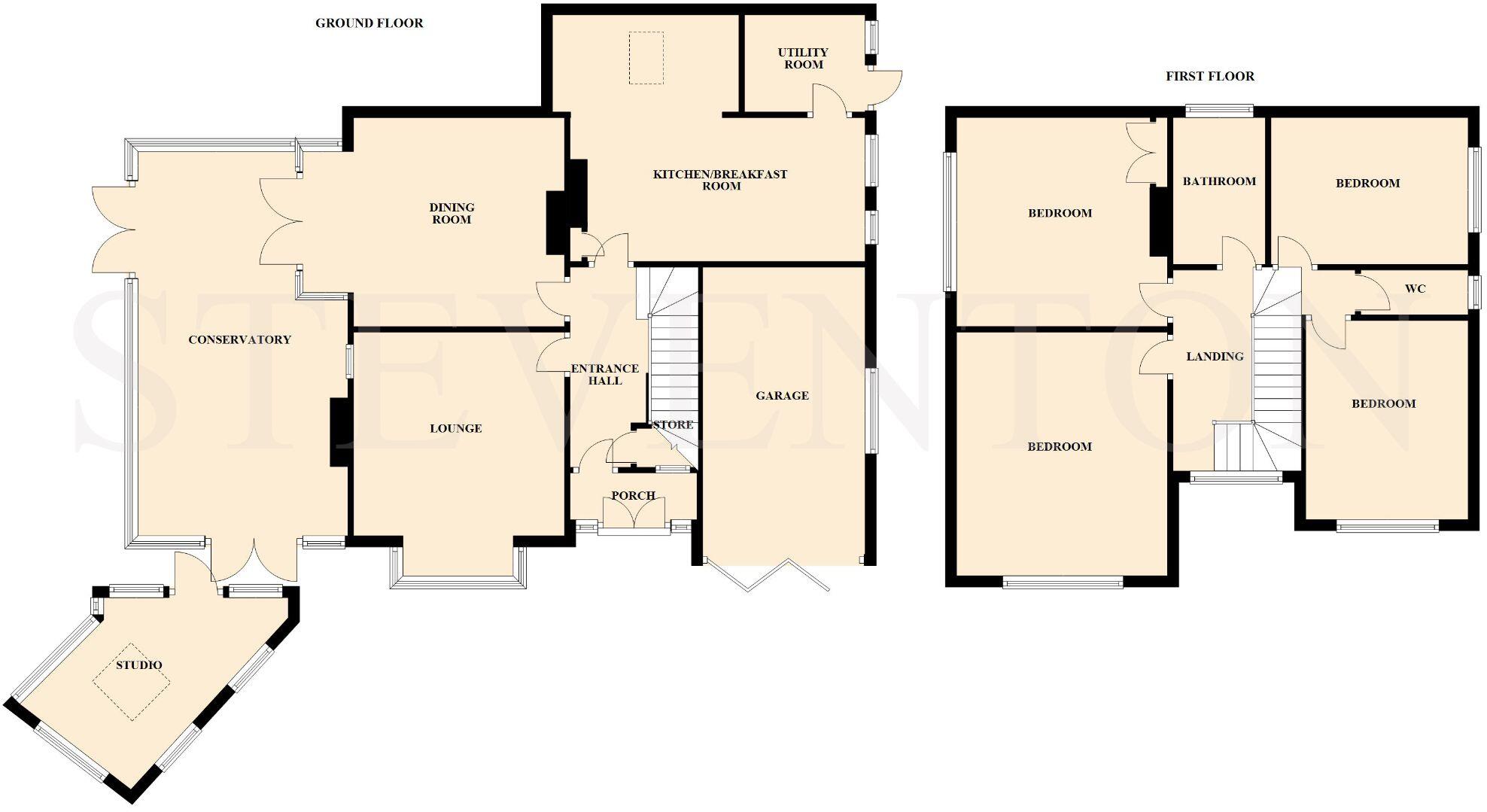Summary - 4 Westland Gardens WV3 9NU
4 bed 1 bath Detached
Characterful family home with large garden and studio, offering scope to modernise..
Large mature rear garden with chalet and separate studio
Detached Tudor Revival house with character features
Spacious conservatory and adaptable reception rooms
Garage and concrete-print driveway for off-road parking
Single family bathroom plus separate cloakroom only
Solid brick walls likely without insulation (assumed)
High local crime rates and very deprived area statistics
Tenure unknown; double glazing install date not provided
Set on a large plot in a quiet cul-de-sac, this 1930s four-bedroom detached house offers spacious family accommodation and flexible living spaces. The property’s Tudor Revival facade, large conservatory and separate garden studio/chalet create immediate kerb appeal and useful ancillary accommodation for home working or hobbies. A garage and concrete-print driveway provide secure parking.
Internally the layout suits family life: entrance hall, lounge, dining room, large L-shaped breakfast kitchen, utility area, and a substantial conservatory that opens onto the mature rear garden. There is useful loft storage with partial boarding. Broadband and mobile signals are strong, and several well-regarded schools are within easy reach, making the location practical for families.
Buyers should note material points factually: there is a single family bathroom plus a separate cloakroom only; the solid brick external walls are assumed uninsulated; double glazing is present but install date is unknown; and tenure information is not provided. The area scores high for crime and is described as very deprived, which will be a consideration for some buyers.
This home is best for buyers seeking character, generous outdoor space and scope to modernise. It will particularly suit families wanting room to grow, or buyers planning sympathetic refurbishment to improve insulation, services and bathroom provision. Internal inspection is recommended to appreciate the accommodation and potential.
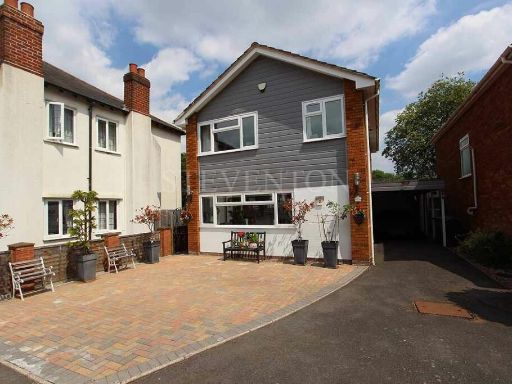 4 bedroom detached house for sale in Richmond Avenue, Finchfield, Wolverhampton, WV3 — £395,000 • 4 bed • 1 bath • 1077 ft²
4 bedroom detached house for sale in Richmond Avenue, Finchfield, Wolverhampton, WV3 — £395,000 • 4 bed • 1 bath • 1077 ft²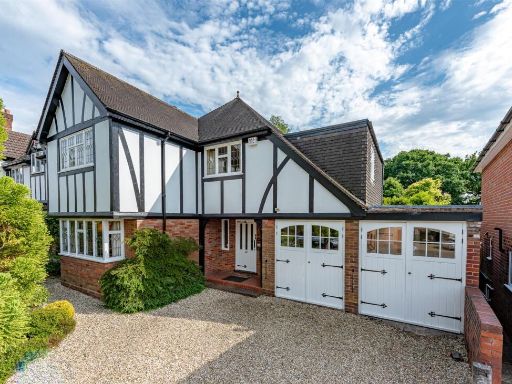 4 bedroom detached house for sale in 67 Sandringham Road, Penn, Wolverhampton, WV4 — £550,000 • 4 bed • 2 bath • 2131 ft²
4 bedroom detached house for sale in 67 Sandringham Road, Penn, Wolverhampton, WV4 — £550,000 • 4 bed • 2 bath • 2131 ft²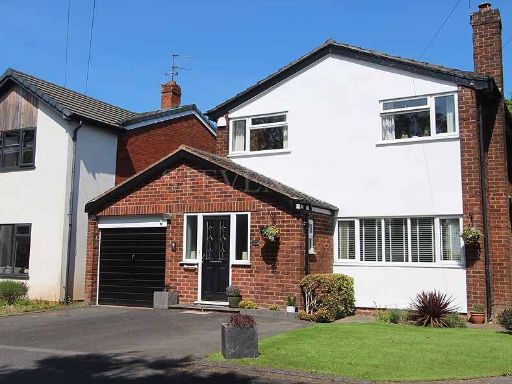 4 bedroom detached house for sale in Windmill Lane, Castlecroft, Wolverhampton, WV3 — £440,000 • 4 bed • 1 bath
4 bedroom detached house for sale in Windmill Lane, Castlecroft, Wolverhampton, WV3 — £440,000 • 4 bed • 1 bath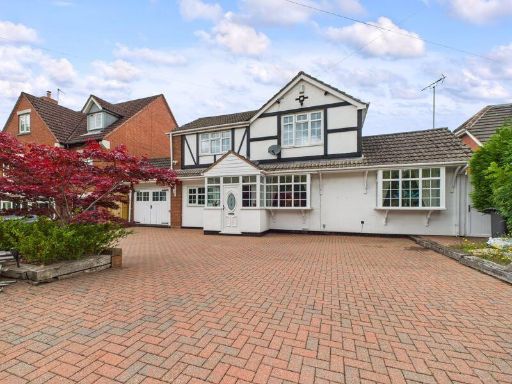 4 bedroom character property for sale in 26 Lloyd Hill,Stourbridge Road, Penn, Wolverhampton WV4 — £950,000 • 4 bed • 3 bath • 2648 ft²
4 bedroom character property for sale in 26 Lloyd Hill,Stourbridge Road, Penn, Wolverhampton WV4 — £950,000 • 4 bed • 3 bath • 2648 ft²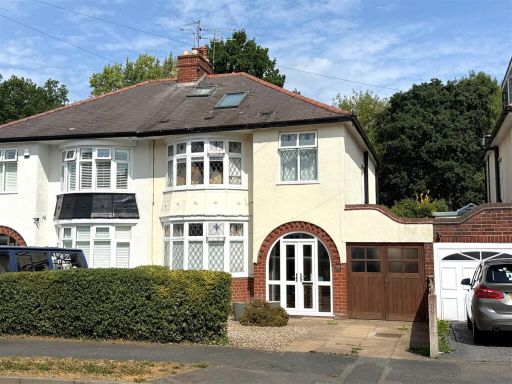 4 bedroom semi-detached house for sale in Woodland Road, Merry Hill, Wolverhampton, WV3 — £325,000 • 4 bed • 1 bath • 1223 ft²
4 bedroom semi-detached house for sale in Woodland Road, Merry Hill, Wolverhampton, WV3 — £325,000 • 4 bed • 1 bath • 1223 ft²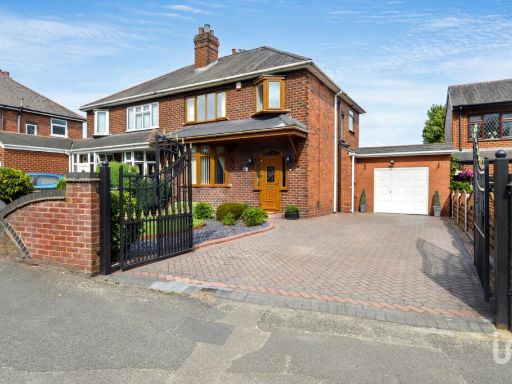 3 bedroom semi-detached house for sale in Vicarage Road, Bilston, WV14 — £290,000 • 3 bed • 1 bath • 1276 ft²
3 bedroom semi-detached house for sale in Vicarage Road, Bilston, WV14 — £290,000 • 3 bed • 1 bath • 1276 ft²