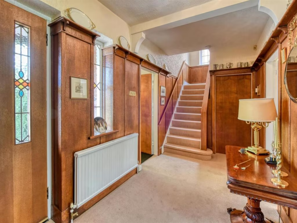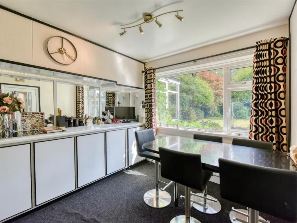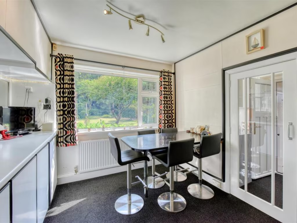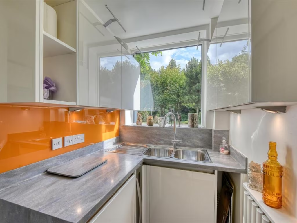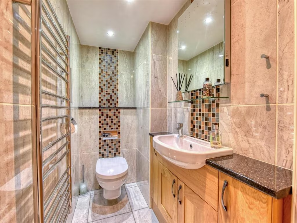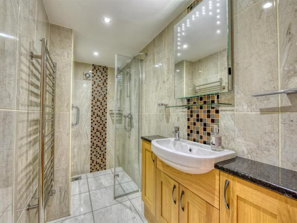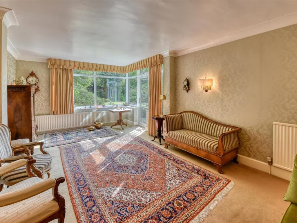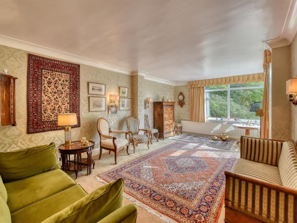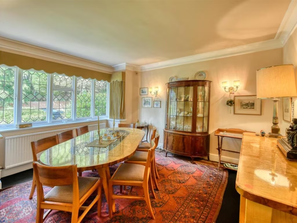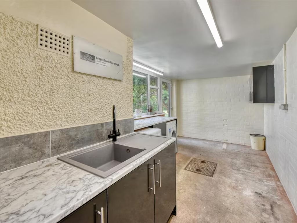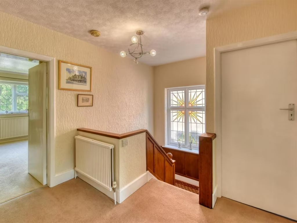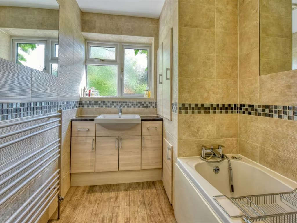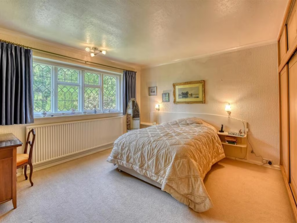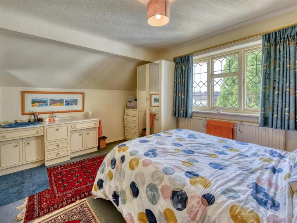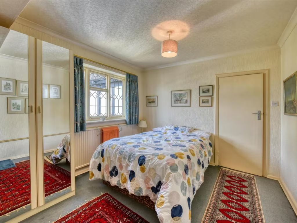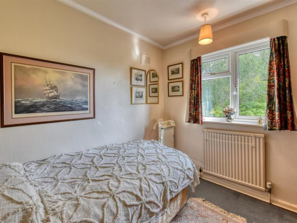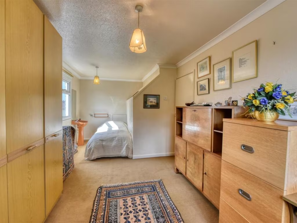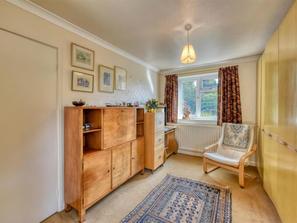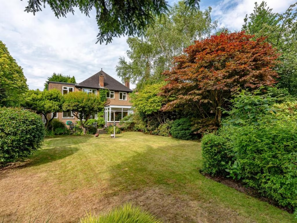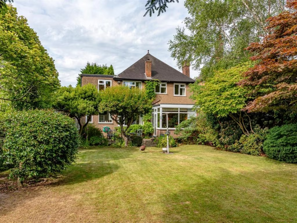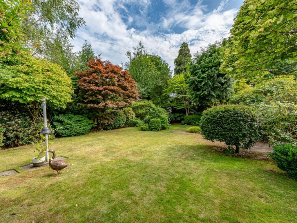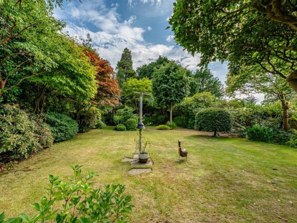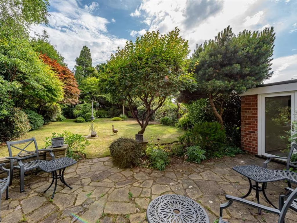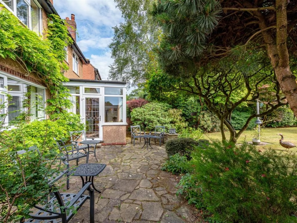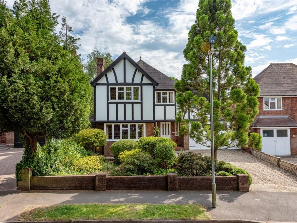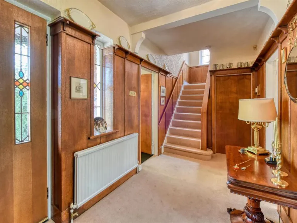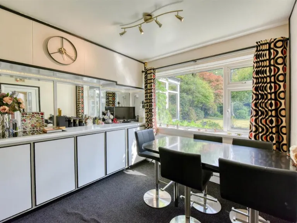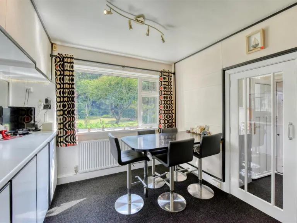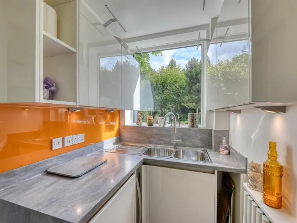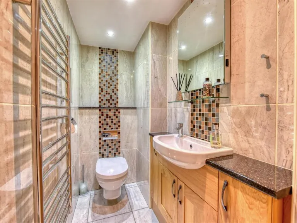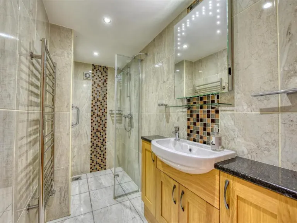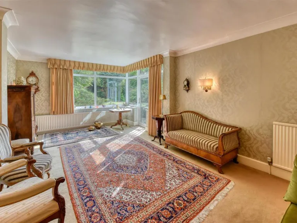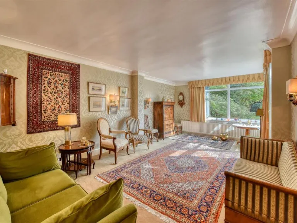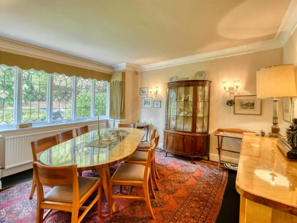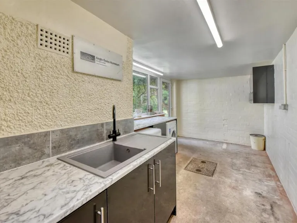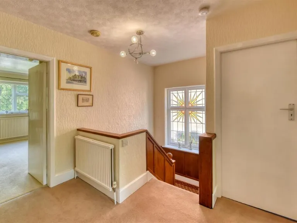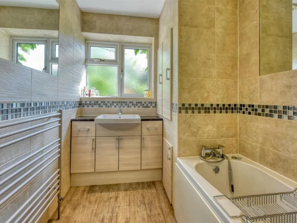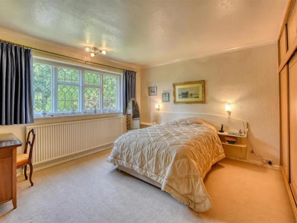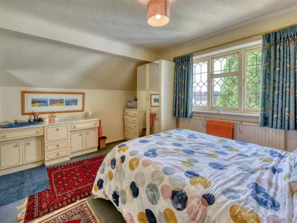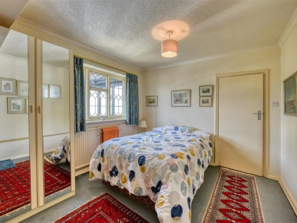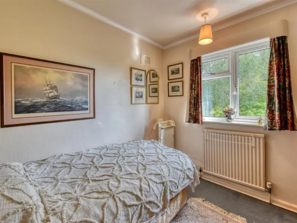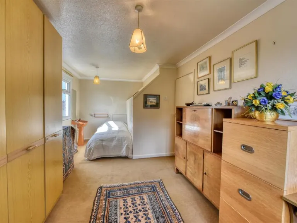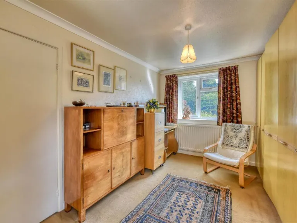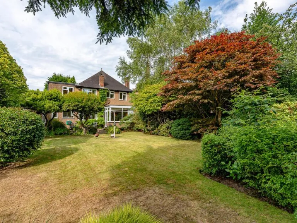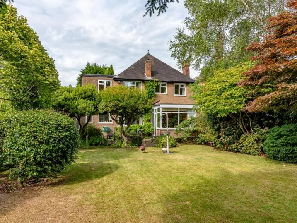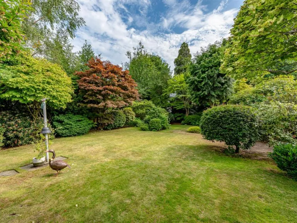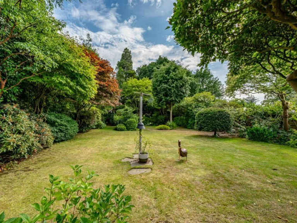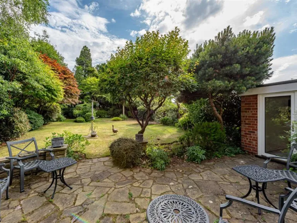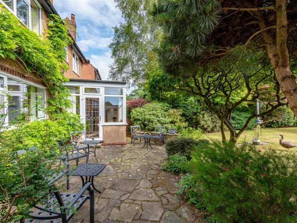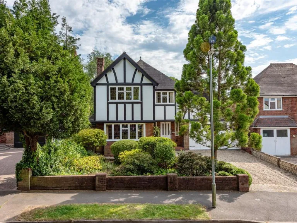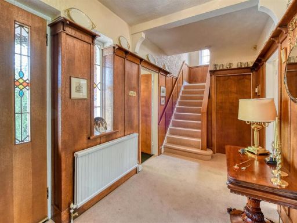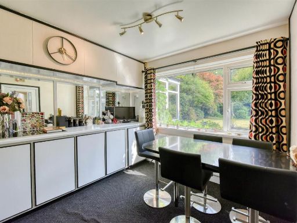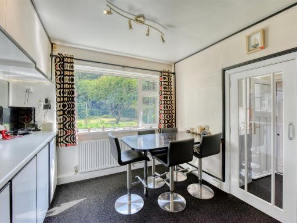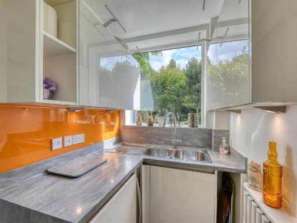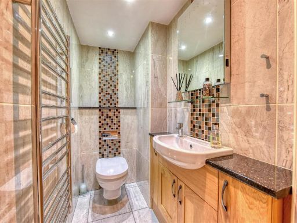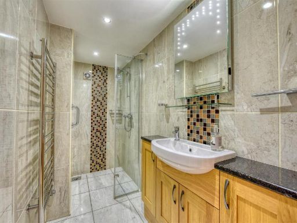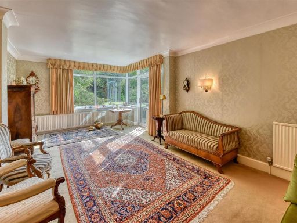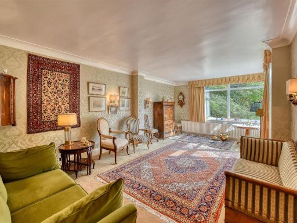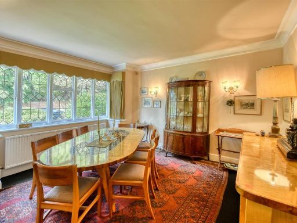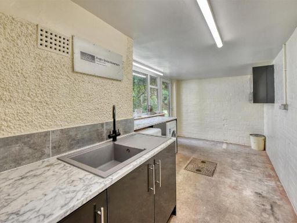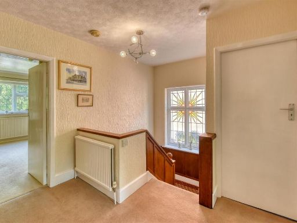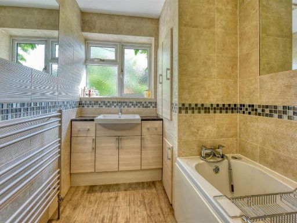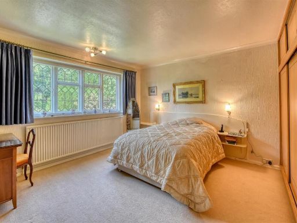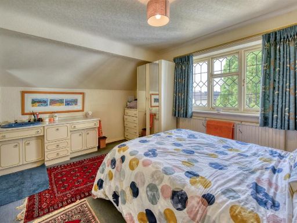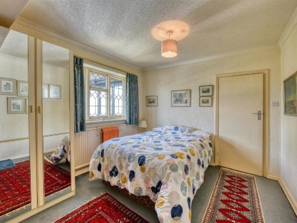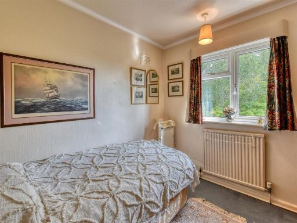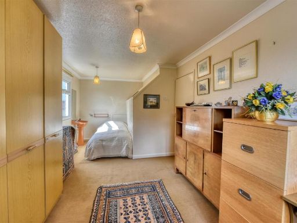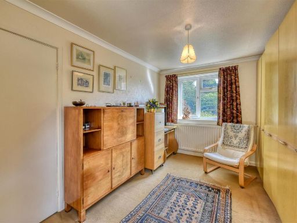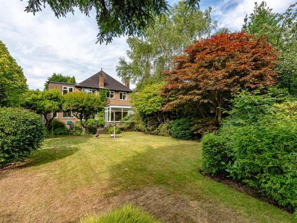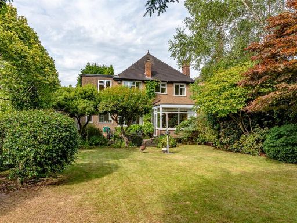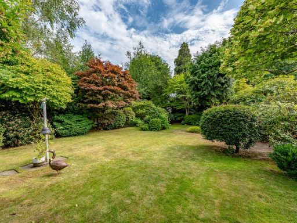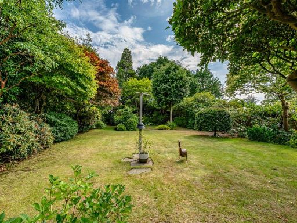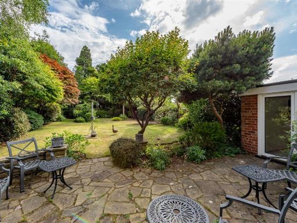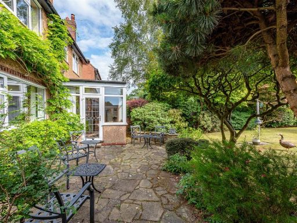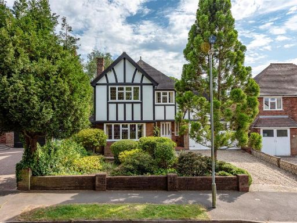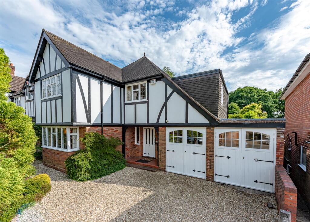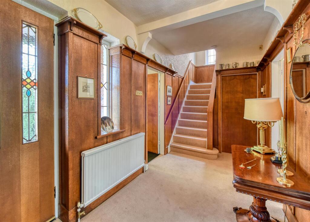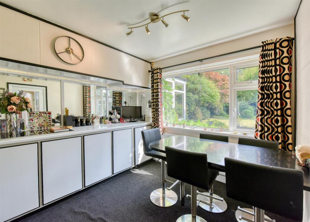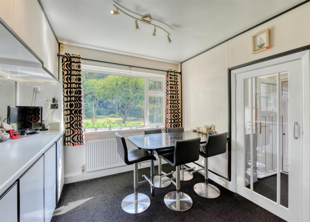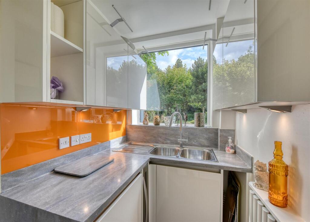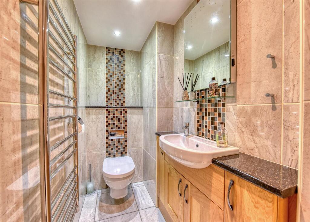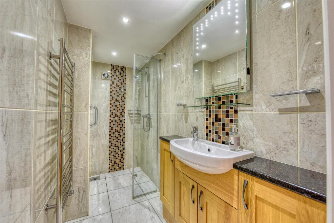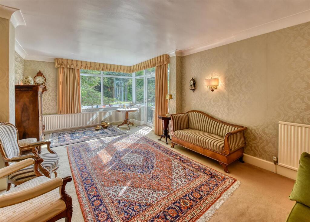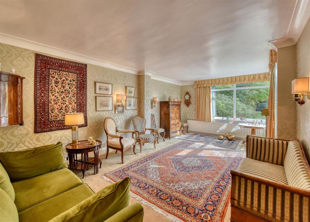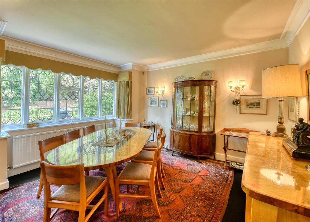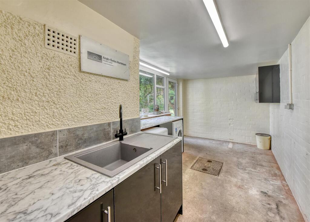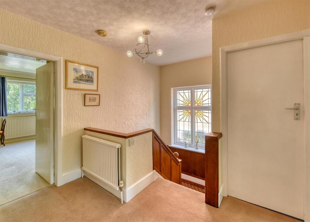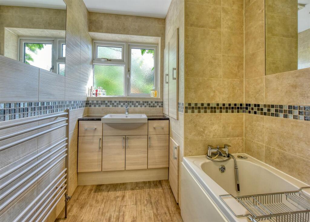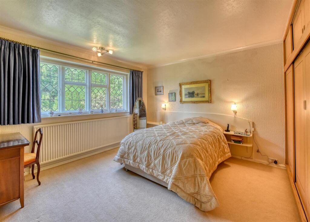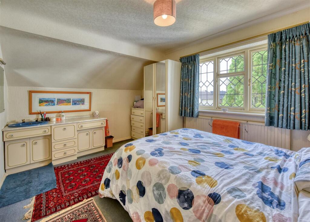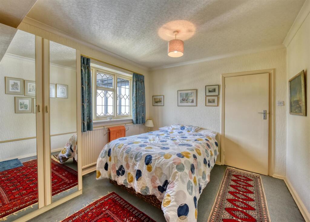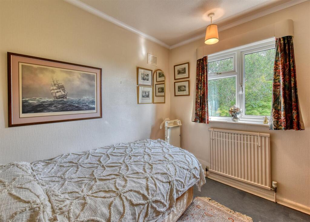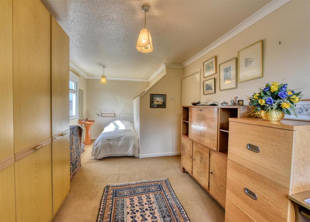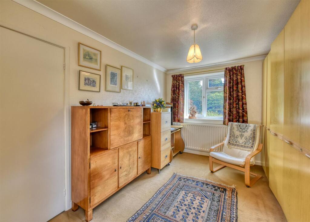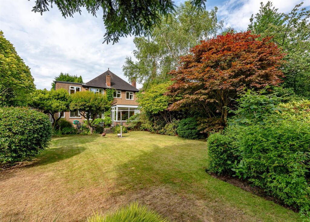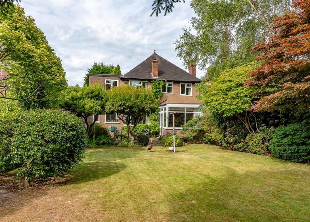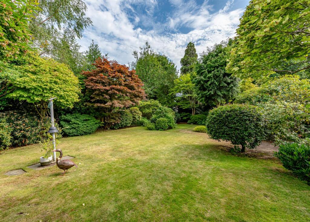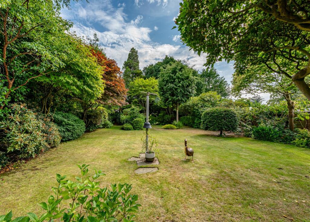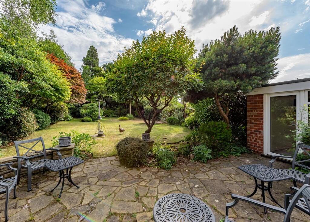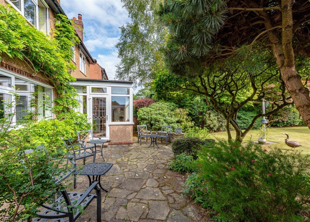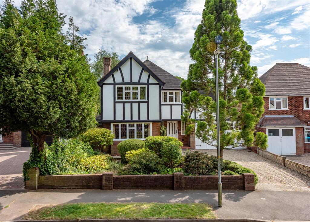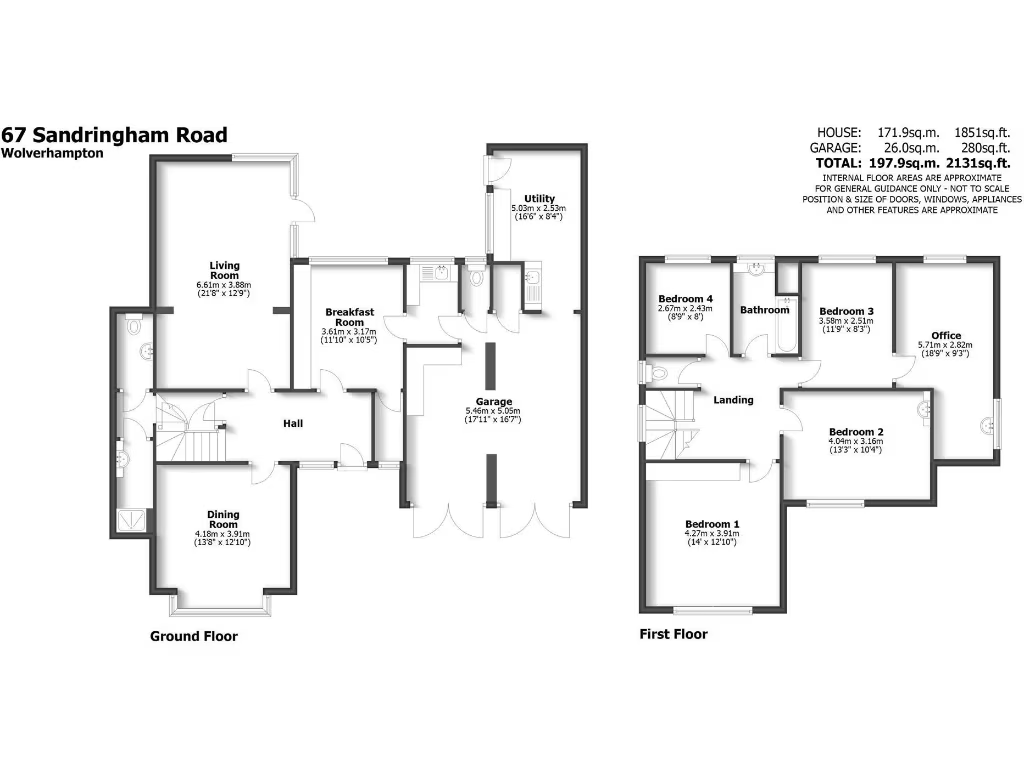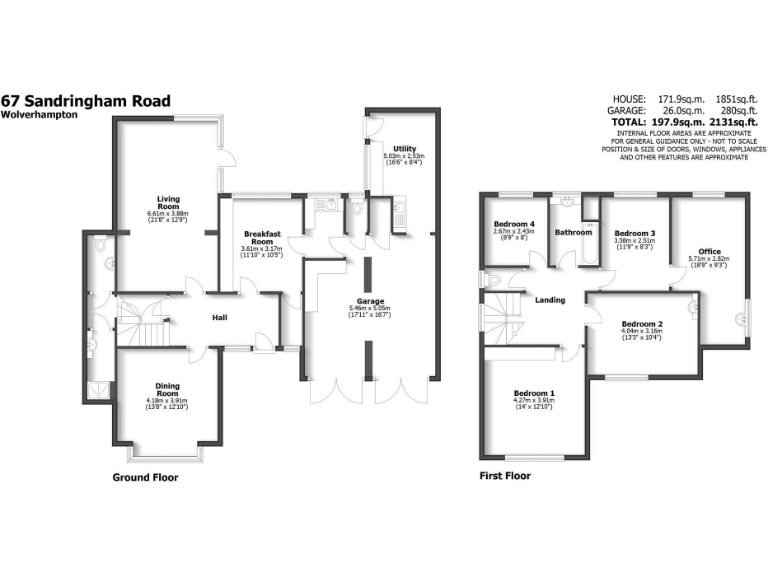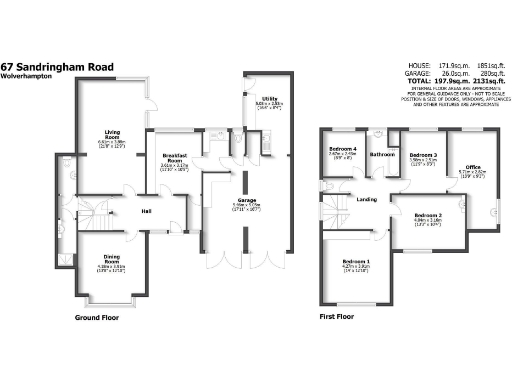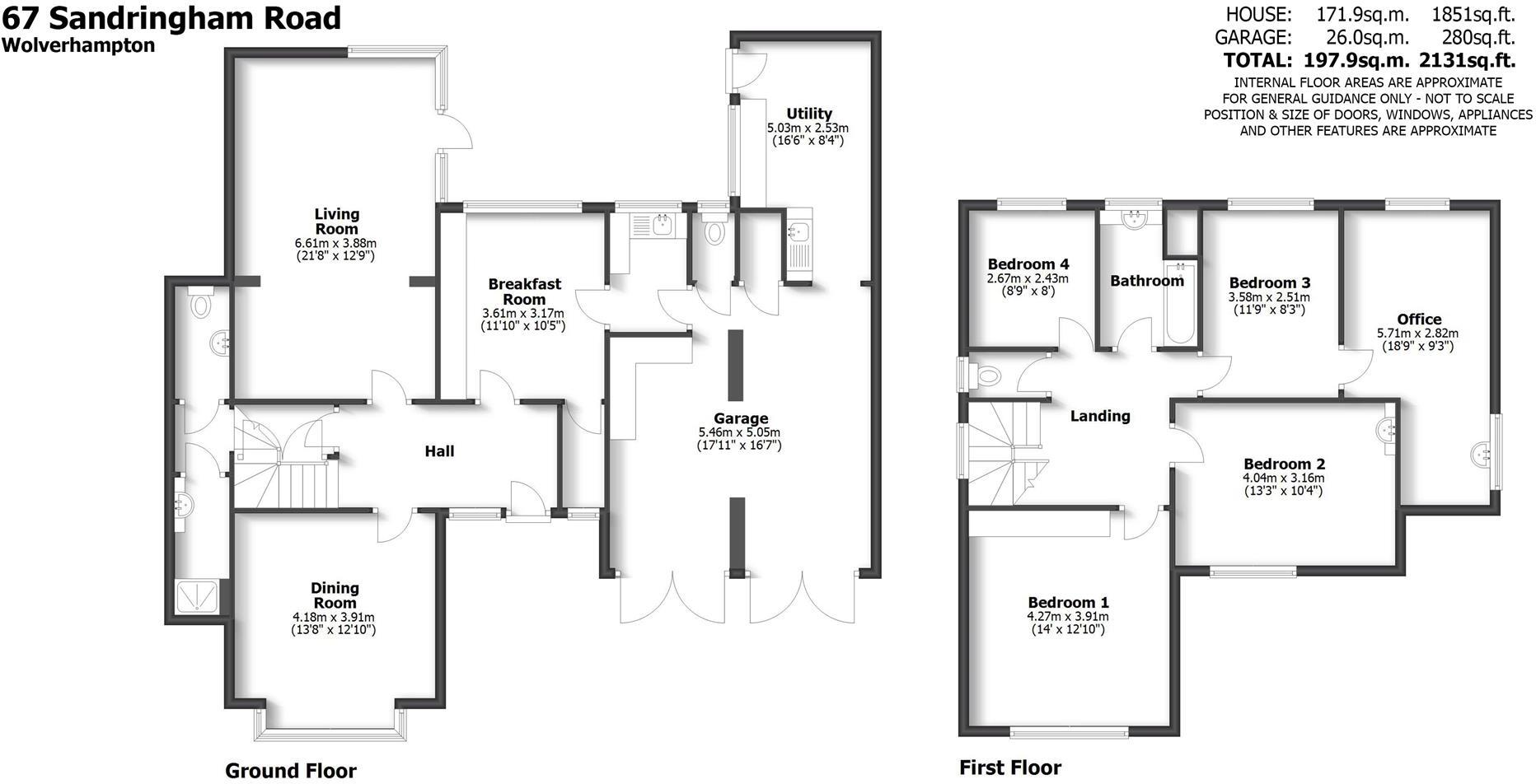Summary - 67, SANDRINGHAM ROAD, WOLVERHAMPTON WV4 5SU
4 bed 2 bath Detached
Spacious four-bedroom Tudor with large south garden and double garage.
Large private south-facing rear garden with established shrubs and patio
Double garage, enclosed carport and gravel driveway for several vehicles
Four generous bedrooms plus adjoining office/dressing room
Ground-floor shower room plus upstairs family bathroom and separate WC
Circa 2,131 sq ft of living space over two storeys, freehold, no chain
Period features and characterful fittings; some interior decoration dated
EPC D and some single-glazed leaded windows — thermal upgrades advised
Council Tax Band E (above average)
This traditional Tudor-style detached house offers generous family living across circa 2,131 sq ft with a large, private south-facing garden. The ground floor provides versatile spaces — sitting room, dining room, kitchen with breakfast area, utility, cloakroom and a useful downstairs shower room — while the first floor houses four double bedrooms plus a connecting office/dressing room.
Practical strengths include substantial off-road parking, a double garage with enclosed carport and useful workshop/storage, gas central heating with underfloor heating, double glazing to many windows and vacant possession with no upward chain. The plot is a standout feature: an established, private rear garden and planted front garden create a secure outdoor space for children and pets.
Buyers should note the property shows period character but some dated finishes remain (mid-century hallway panelling, mixed single-glazed leaded windows in places). The EPC rating is D and several leaded windows have only single glazing (some with secondary glazing), so replacement or upgrading may be advisable to improve thermal performance. Council Tax sits in Band E.
Positioned close to well-regarded primary and secondary schools and with easy access to local amenities and regular bus routes into the city, the house will suit families seeking space and character with scope to modernise and add value. Overall this is a substantial, characterful family home offered freehold and ready for immediate occupation or gradual improvement.
 4 bedroom character property for sale in 26 Lloyd Hill,Stourbridge Road, Penn, Wolverhampton WV4 — £950,000 • 4 bed • 3 bath • 2648 ft²
4 bedroom character property for sale in 26 Lloyd Hill,Stourbridge Road, Penn, Wolverhampton WV4 — £950,000 • 4 bed • 3 bath • 2648 ft² 4 bedroom semi-detached house for sale in Braden Road, Wolverhampton, WV4 — £400,000 • 4 bed • 3 bath • 1661 ft²
4 bedroom semi-detached house for sale in Braden Road, Wolverhampton, WV4 — £400,000 • 4 bed • 3 bath • 1661 ft²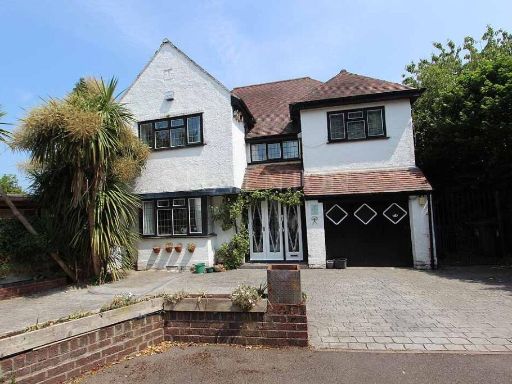 4 bedroom detached house for sale in Westland Gardens, Compton, Wolverhampton, WV3 — £460,000 • 4 bed • 1 bath • 1712 ft²
4 bedroom detached house for sale in Westland Gardens, Compton, Wolverhampton, WV3 — £460,000 • 4 bed • 1 bath • 1712 ft² 3 bedroom detached house for sale in 135 Sedgley Road, Dudley, DY1 — £367,500 • 3 bed • 1 bath • 1271 ft²
3 bedroom detached house for sale in 135 Sedgley Road, Dudley, DY1 — £367,500 • 3 bed • 1 bath • 1271 ft²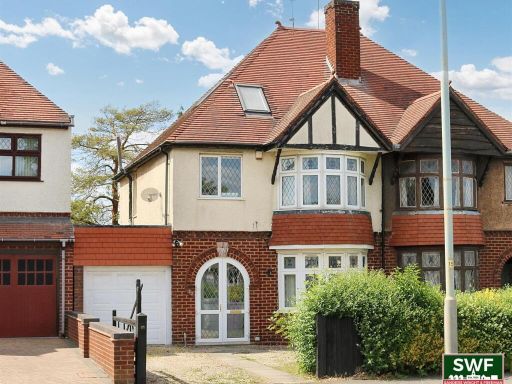 4 bedroom semi-detached house for sale in Oxbarn Avenue, Wolverhampton, WV3 — £310,000 • 4 bed • 1 bath
4 bedroom semi-detached house for sale in Oxbarn Avenue, Wolverhampton, WV3 — £310,000 • 4 bed • 1 bath 3 bedroom semi-detached house for sale in 36 Pennhouse Avenue, Wolverhampton, WV4 — £320,000 • 3 bed • 1 bath • 1121 ft²
3 bedroom semi-detached house for sale in 36 Pennhouse Avenue, Wolverhampton, WV4 — £320,000 • 3 bed • 1 bath • 1121 ft²
